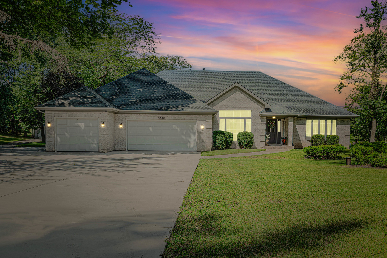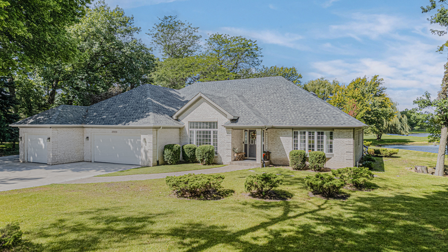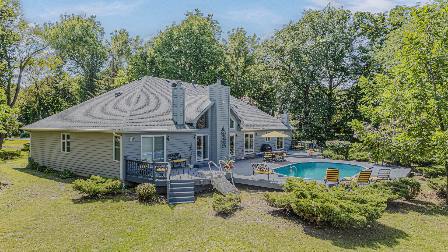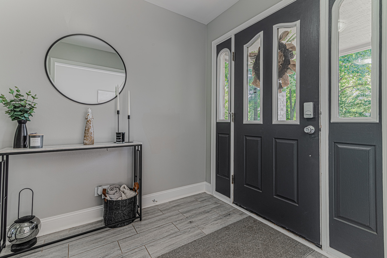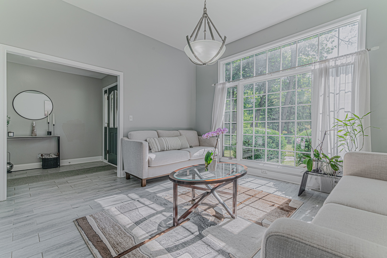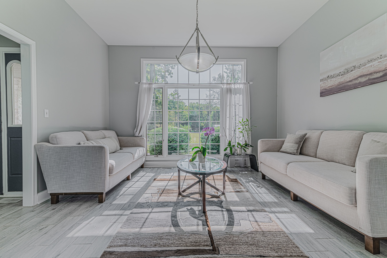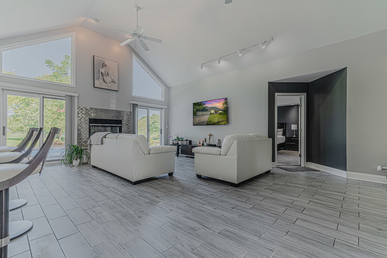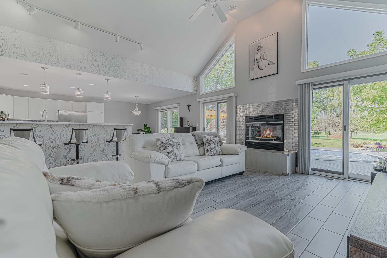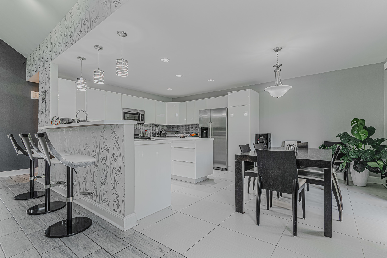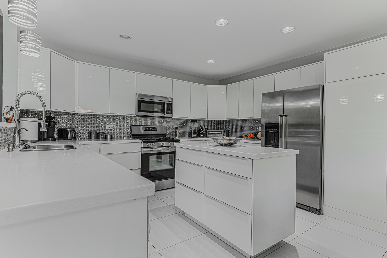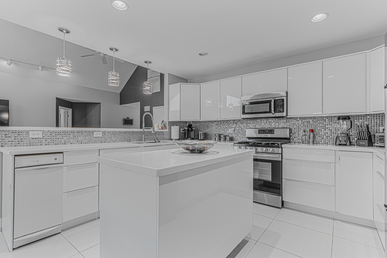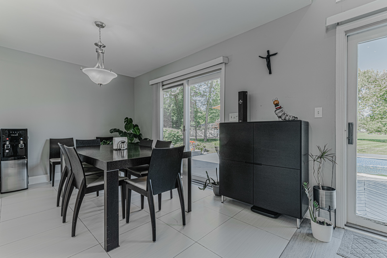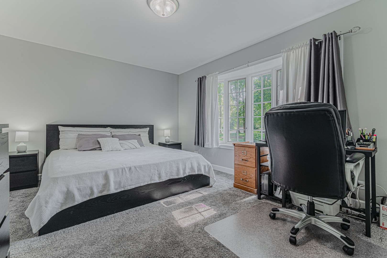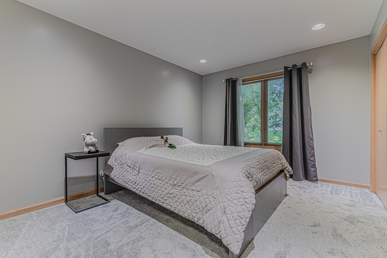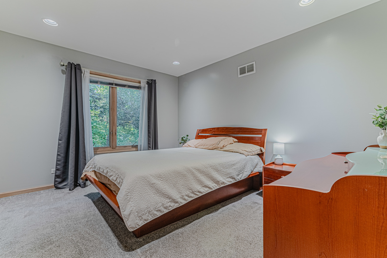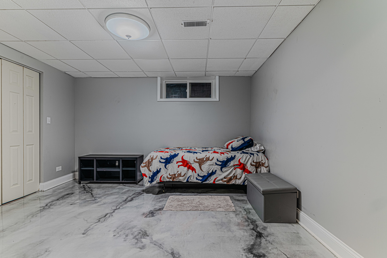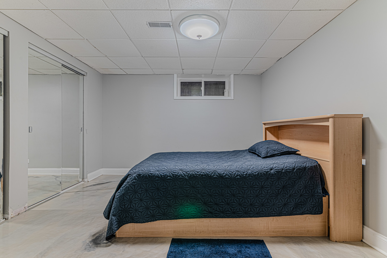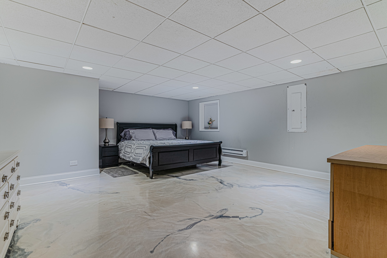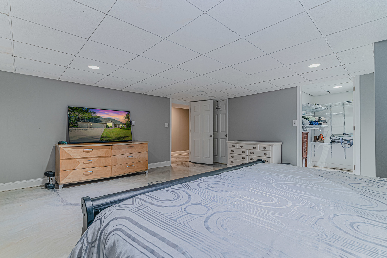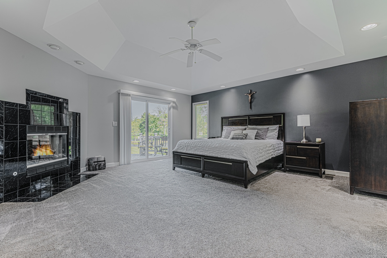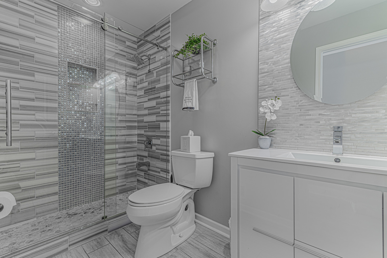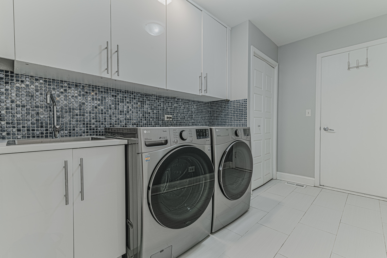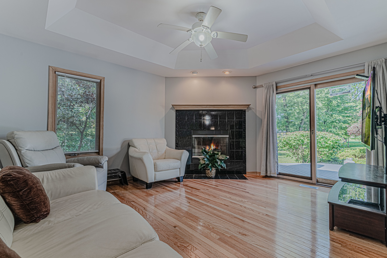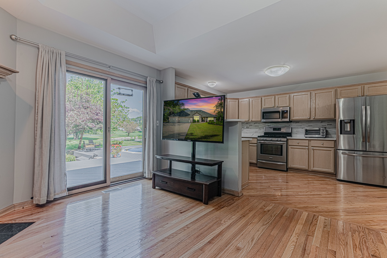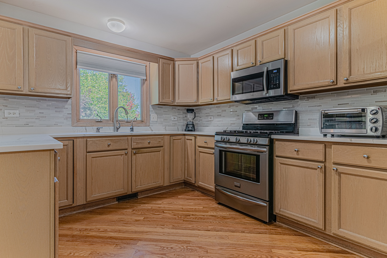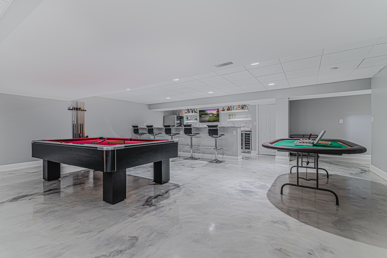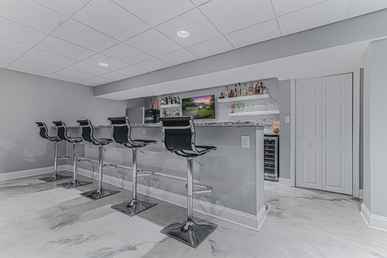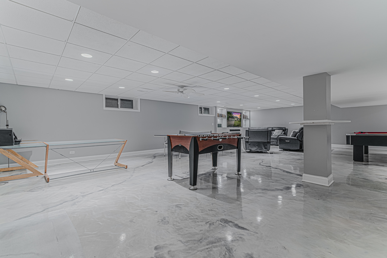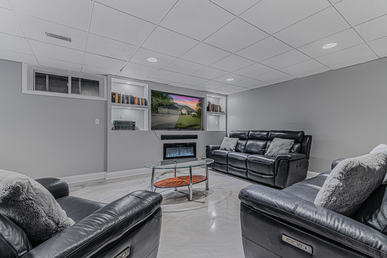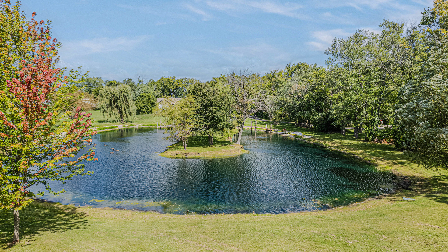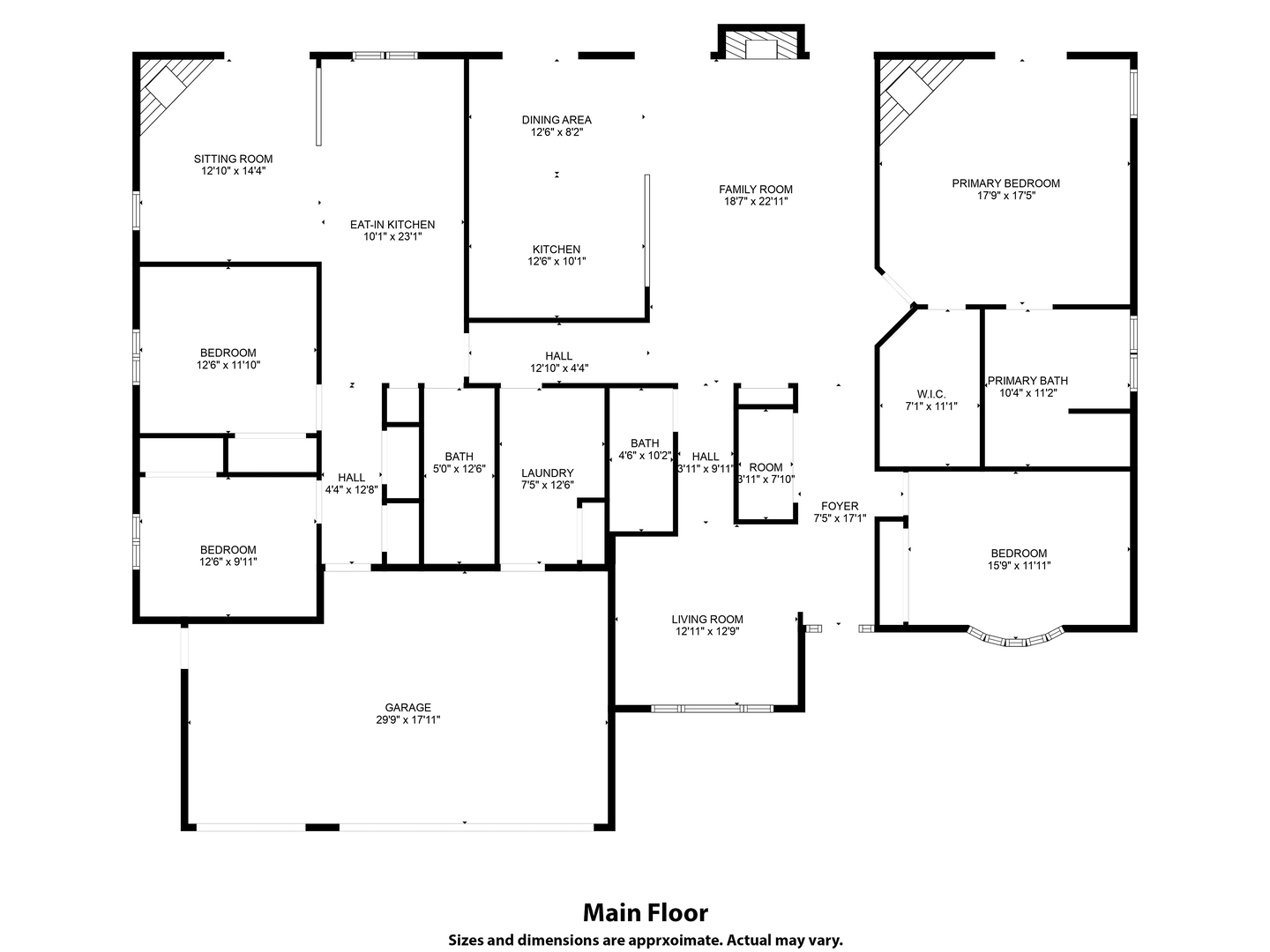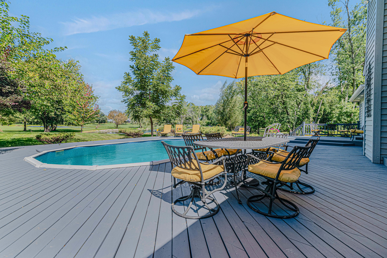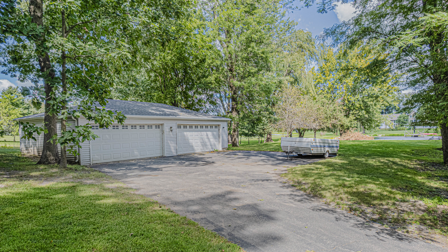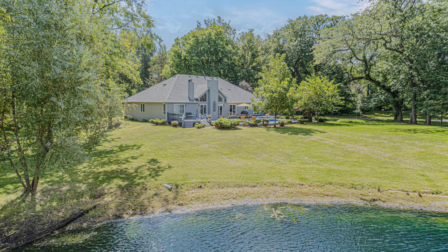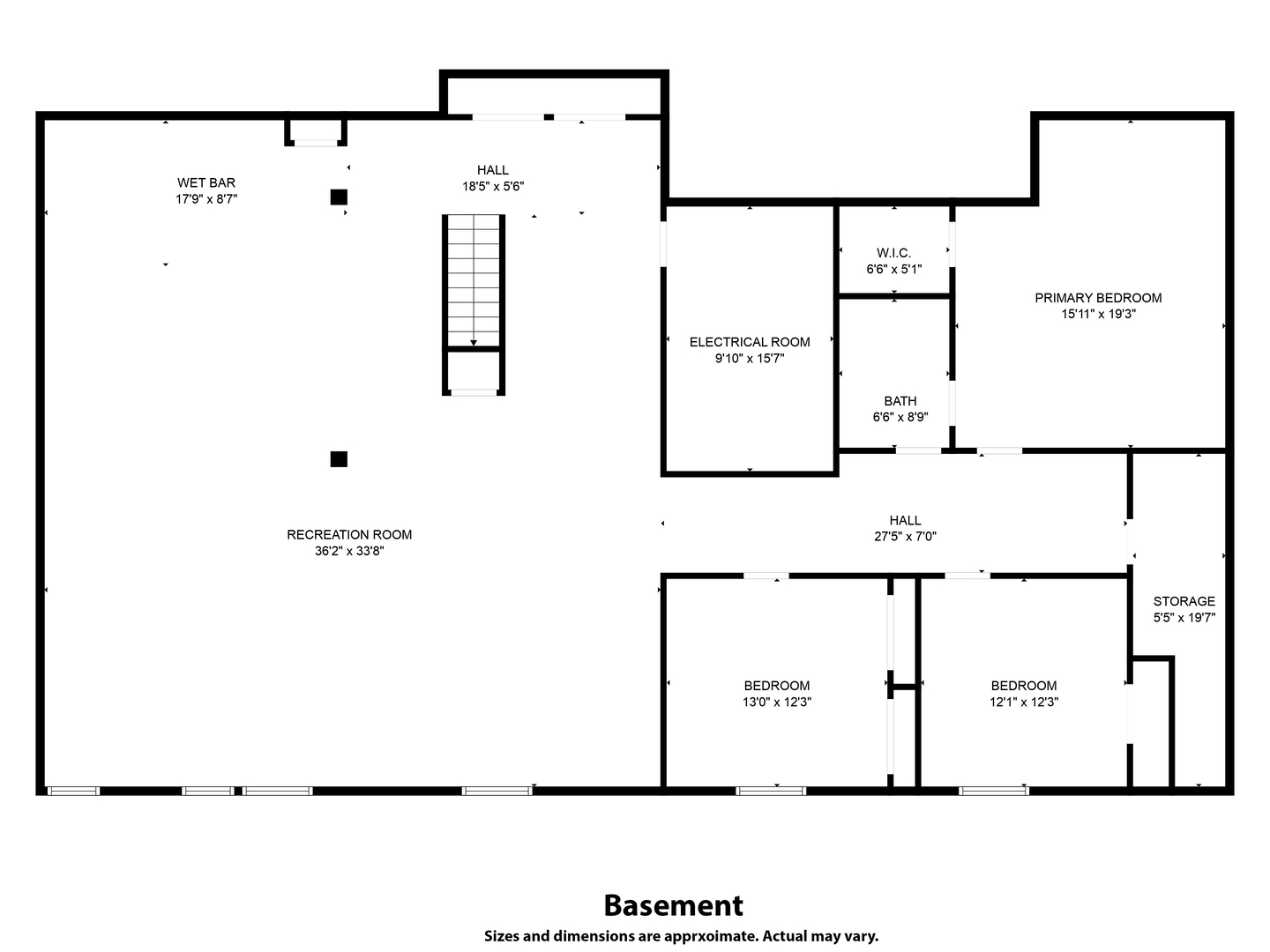Description
Nestled under towering, mature trees, this sprawling custom ranch is a dream for those seeking space, comfort, and versatility. Designed for multi-generational living on one level, the main floor offers breathtaking views from every window and includes a welcoming foyer, office, dining room, family room, a luxurious master suite, and a second full bath. The private in-law apartment on the main level features its own kitchen, living/dining area, two bedrooms, and a full bath-perfect for extended family or guests. The finished lower level expands the lifestyle options with a spacious recreation room, game area, full bath, and two additional bedrooms/flex rooms. Outside, you’ll find a true retreat: 3-car attached garage plus a 4-car detached garage, tranquil pond with half water rights ( see pic) pool with expansive deck. Recent updates add even more value: a new roof (2023), new carpet, and a new backup generator for peace of mind. The location offers the best of both worlds just minutes to Randall Road shopping, dining, Metra, and I-90, yet it feels worlds away. Only 35 minutes to O’Hare and under an hour to downtown Chicago. Plus, highly rated 301 Schools. This home is a rare opportunity to own a flexible property that can also be converted back to single living space if desired. Seller is a license IL broker.
- Listing Courtesy of: Epic Real Estate Group
Details
Updated on September 15, 2025 at 7:54 pm- Property ID: MRD12470240
- Price: $749,999
- Property Size: 3300 Sq Ft
- Bedrooms: 4
- Bathrooms: 4
- Year Built: 1996
- Property Type: Single Family
- Property Status: New
- Parking Total: 7
- Parcel Number: 0523101007
- Water Source: Well
- Sewer: Septic Tank
- Architectural Style: Ranch
- Days On Market: 3
- Basement Bedroom(s): 3
- Basement Bath(s): Yes
- AdditionalParcelsYN: 1
- Living Area: 2.3615
- Fire Places Total: 3
- Cumulative Days On Market: 3
- Tax Annual Amount: 1309.19
- Roof: Asphalt
- Cooling: Central Air
- Electric: Circuit Breakers
- Asoc. Provides: None
- Appliances: Range,Dishwasher,Refrigerator,Washer,Dryer
- Parking Features: Asphalt,Garage Door Opener,Garage,On Site,Garage Owned,Attached,Detached
- Room Type: Kitchen,Bedroom 5,Bedroom 6,Bedroom 7,Eating Area,Foyer,Recreation Room,Sitting Room
- Community: Lake
- Stories: 1 Story
- Directions: Russell rd to hidden lakes south to lakeside w to home
- Association Fee Frequency: Not Required
- Living Area Source: Estimated
- Elementary School: Howard B Thomas Grade School
- Middle Or Junior School: Central Middle School
- High School: Central High School
- Township: Plato
- ConstructionMaterials: Brick,Cedar
- Interior Features: Cathedral Ceiling(s),Wet Bar,1st Floor Bedroom,In-Law Floorplan,1st Floor Full Bath
- Subdivision Name: Hidden Lakes
- Asoc. Billed: Not Required
Address
Open on Google Maps- Address 10N836 Lakeside
- City Elgin
- State/county IL
- Zip/Postal Code 60124
- Country Kane
Overview
- Single Family
- 4
- 4
- 3300
- 1996
Mortgage Calculator
- Down Payment
- Loan Amount
- Monthly Mortgage Payment
- Property Tax
- Home Insurance
- PMI
- Monthly HOA Fees
