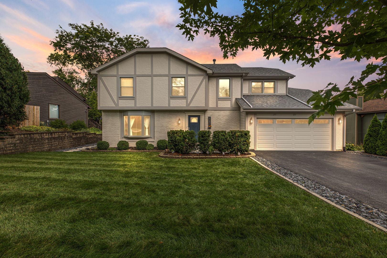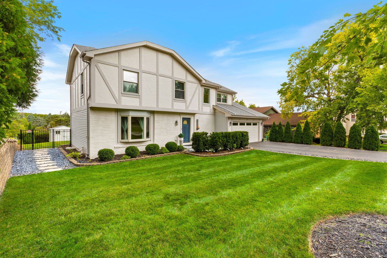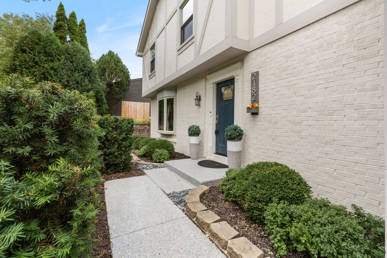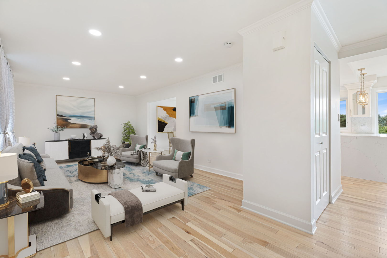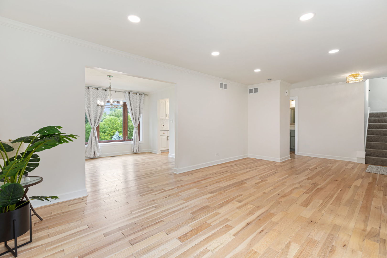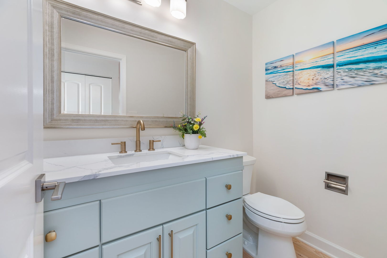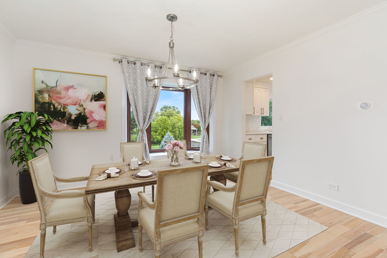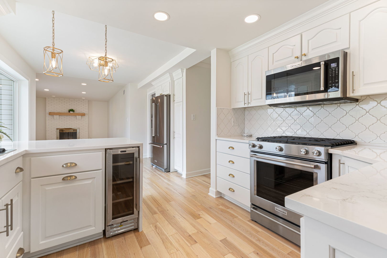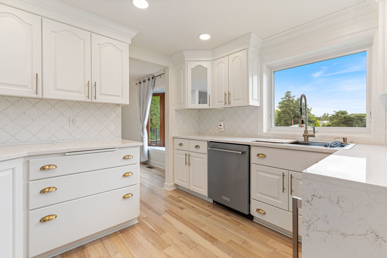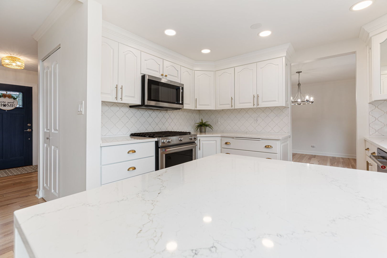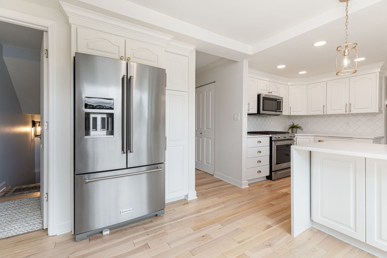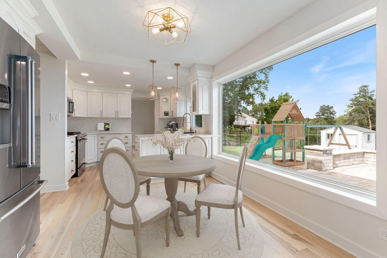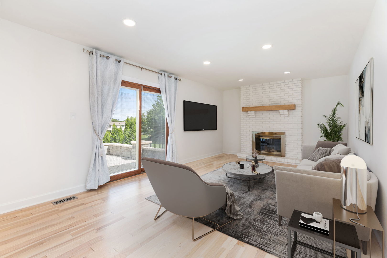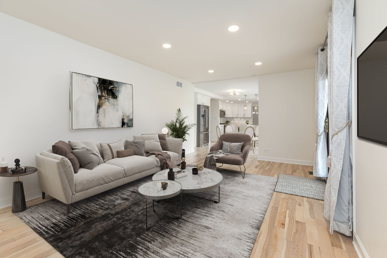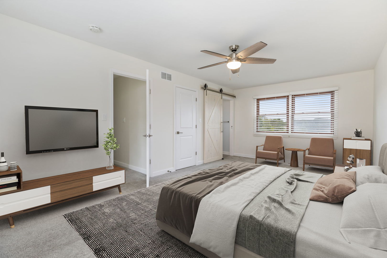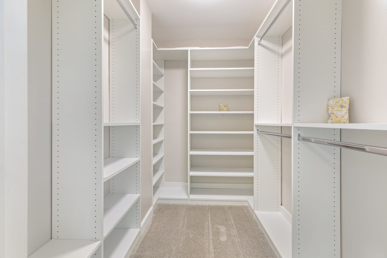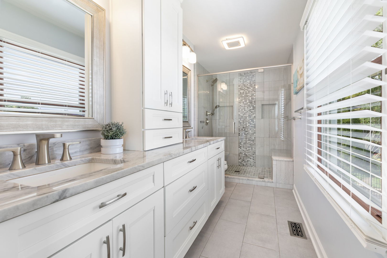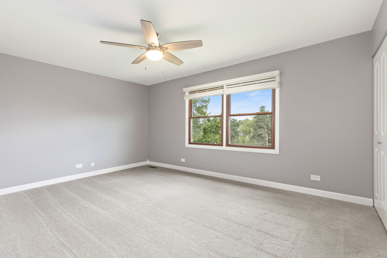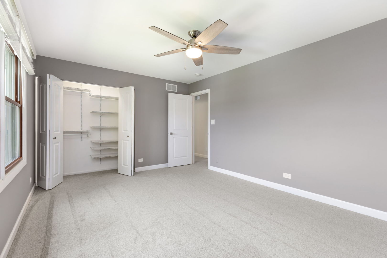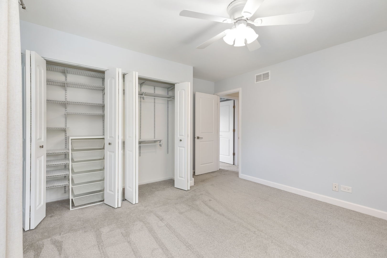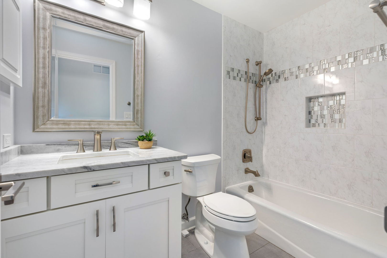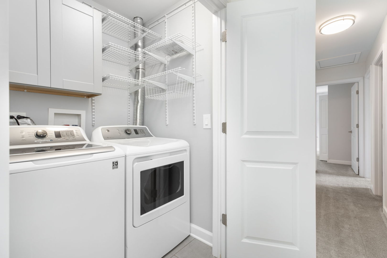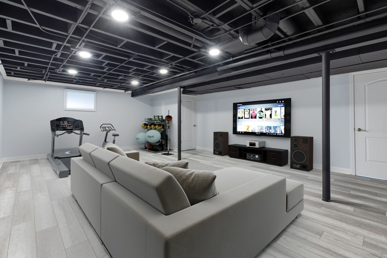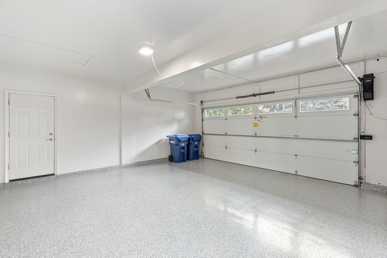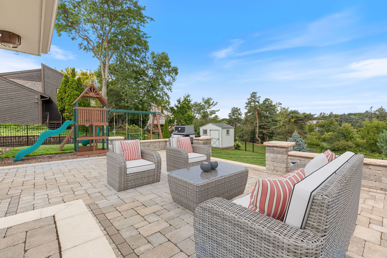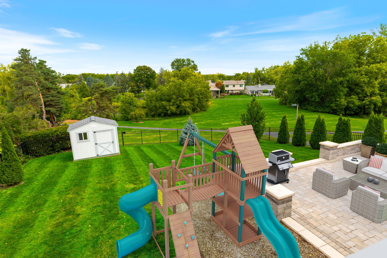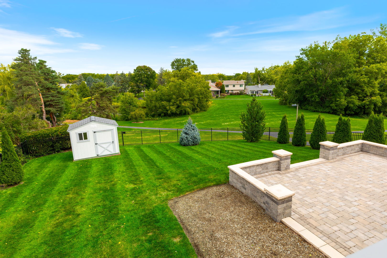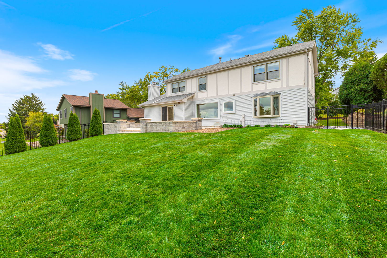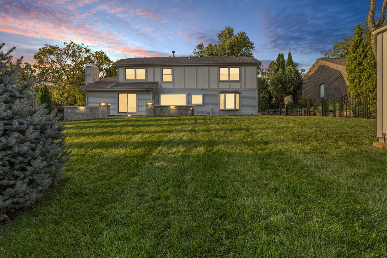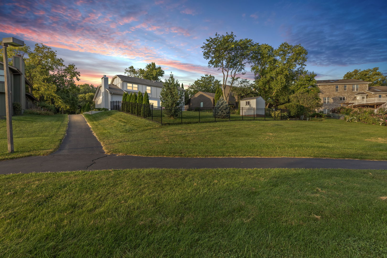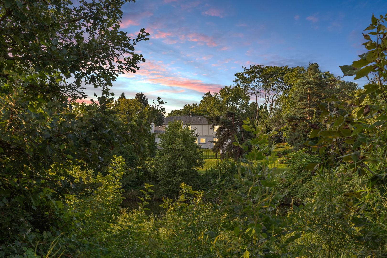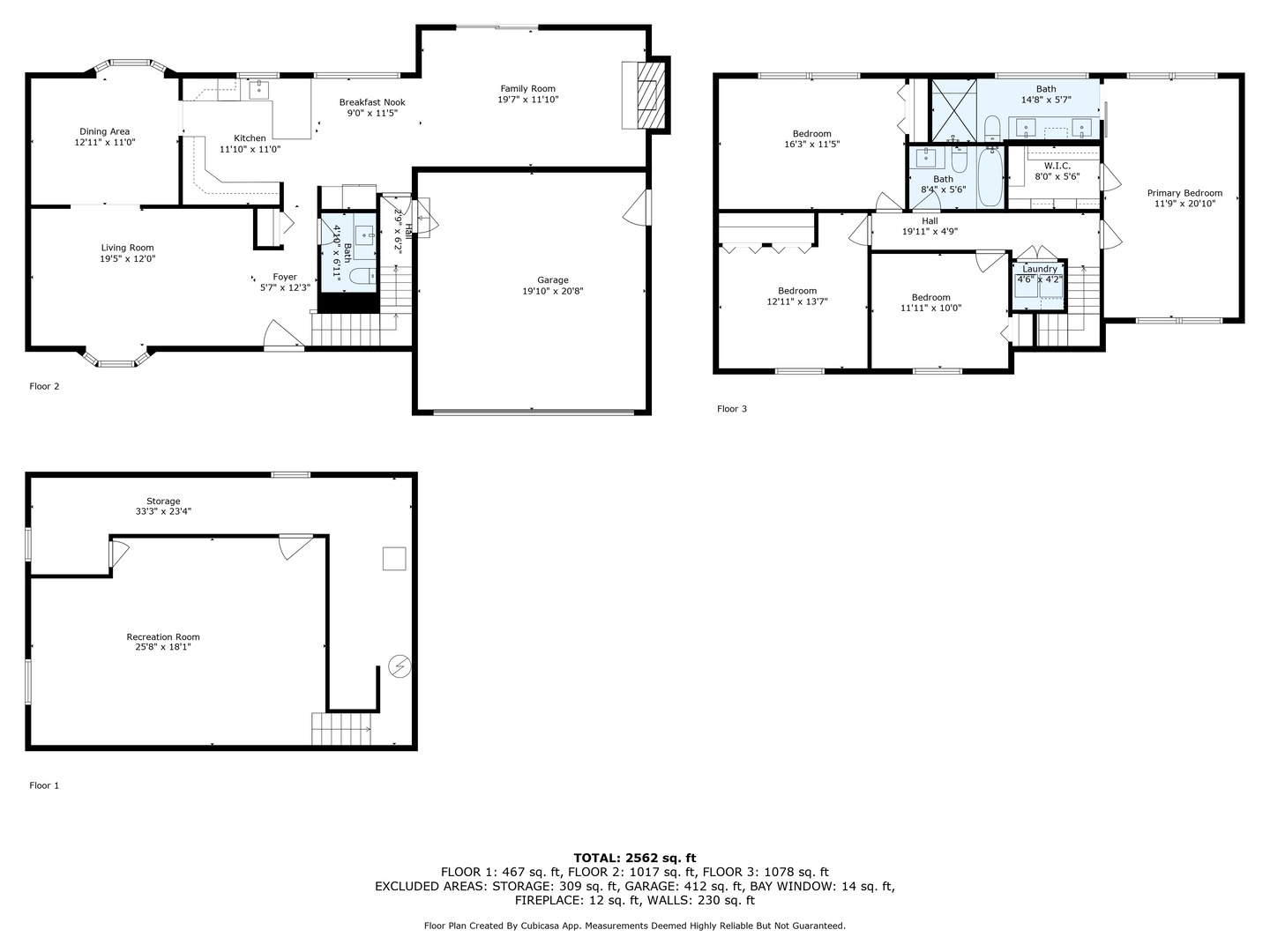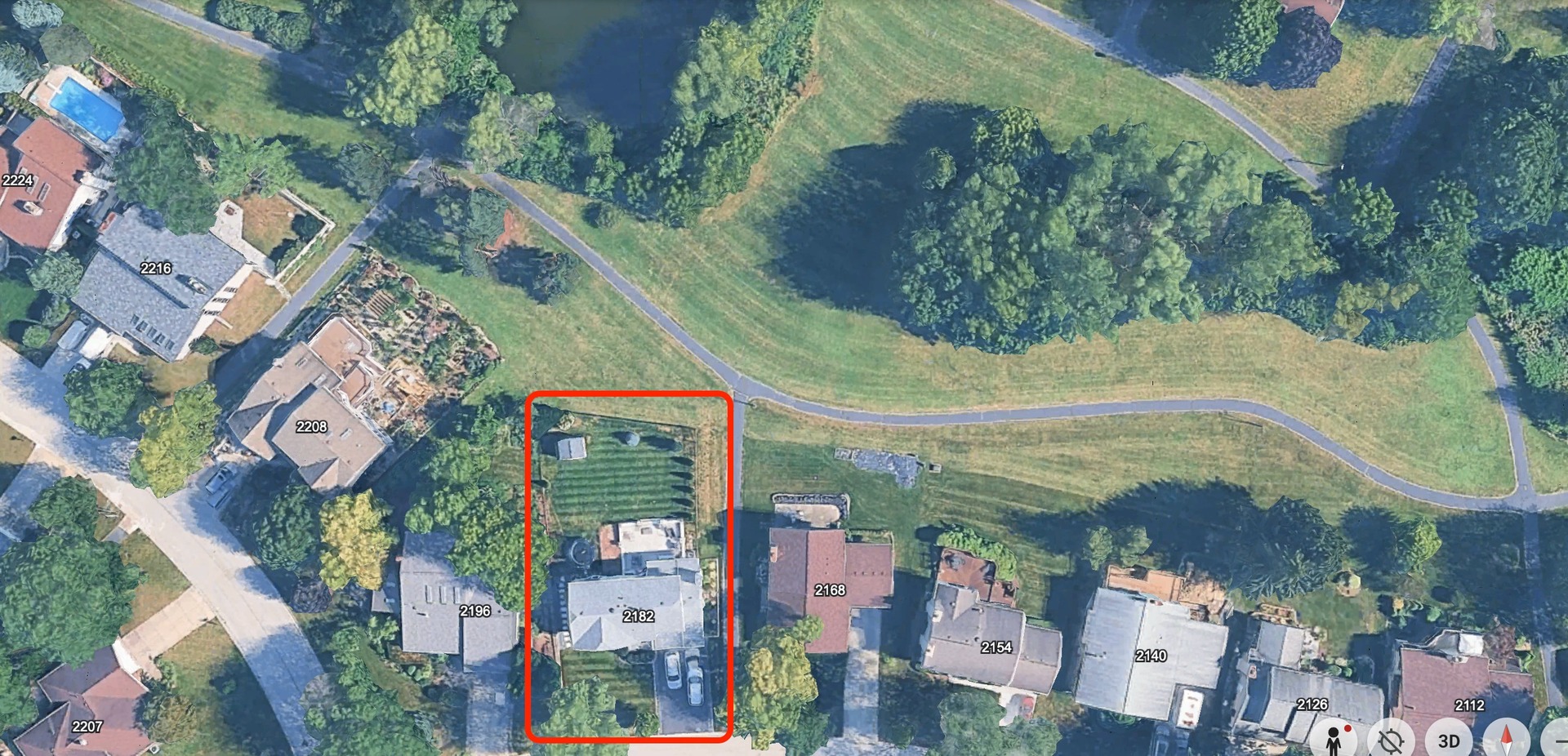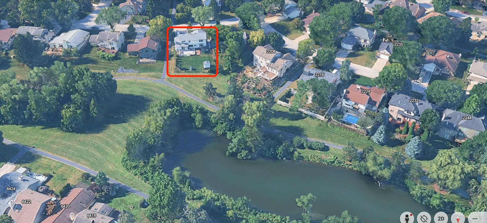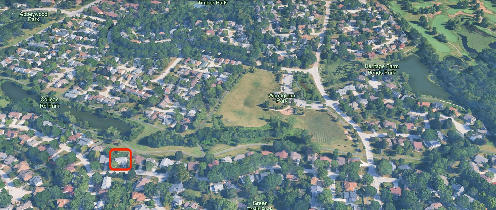Description
Stunning Green Trails Home with over $220K in Upgrades Nestled in one of the area’s most sought-after neighborhoods in Green Trails, this home enjoys a prime location that combines exclusivity with convenience. The 4-bedroom, 2.5-bath home offers over over 2,200 sq ft of meticulously designed living space plus an additional 500 sq ft giving a combined 2700 sq ft of versatile air conditioned finished space ideal for a recreation room, gym, or theater. Gracefully set atop a hill, the home boasts a serene pond and lush landscape views. Inside, the family room -a seamless extension to the gourmet kitchen, features a cozy fireplace with sliding doors that open to a new oversized lighted paver patio. The kitchen and dining areas offer panoramic views of the expansive fenced backyard and surrounding nature, creating a beautiful backdrop for daily living and entertaining. The luxurious primary suite includes a new custom walk-in closet with built-ins and an oversized custom designed bathroom with an abundance of storage. Upstairs, you’ll also find the convenience of a second-floor laundry equipped with cabinet and shelving storage. The finished basement offers heated and cooled living space plus a dedicated storage area. Step out your back gate to enjoy 26 miles of biking and hiking trails, multiple playgrounds, tennis and basketball courts. Located in the award-winning Naperville 203 School District, this home also provides quick access to shopping, dining, I-88, I-355, and commuter trains. This rare opportunity combines timeless design, thoughtful updates, and a lifestyle setting that is hard to match. *** Over $220K in Upgrades & Improvements Interior Enhancements * Remodeled primary and two guest bathrooms * Remodeled basement with added storage * Upgraded with second-floor laundry * Updated kitchen cabinets and hardware (2023), quartz countertops (2025) and KitchenAid appliances (2022) * New Custom kitchen windows (2022) * New professionally designed walk-in closet * Whole-house interior paint (2024) * New 3 /4-inch Hickory hardwood floors (2023) with water-resistant AdvanTec subfloors and sistered joists * New Ceiling LEDs in living and family rooms (2023) Exterior & Structural * New roof (Owens Corning, 2020) * New insulated siding, gutters, and downspouts (2020) * New UniLock paver patio (2024) * Asphalt driveway (2022) * New Black backyard fence (2020) * New insulated TuffShed (2023) * Whole-house exterior paint (2022) * Garage with polyaspartic flooring and attic storage (2024) * Professional landscaping with new sod, bushes and trees Mechanical & Systems * American Standard HVAC and water heater (2021) * 180 AMP Electric panel (2022) * R60 cellulose attic insulation + sill plate spray foam
- Listing Courtesy of: Circle One Realty
Details
Updated on September 17, 2025 at 10:40 pm- Property ID: MRD12470839
- Price: $700,000
- Property Size: 2208 Sq Ft
- Bedrooms: 4
- Bathrooms: 2
- Year Built: 1977
- Property Type: Single Family
- Property Status: Contingent
- HOA Fees: 180
- Parking Total: 2
- Parcel Number: 0821217018
- Water Source: Lake Michigan
- Sewer: Public Sewer
- Buyer Agent MLS Id: MRD239503
- Days On Market: 5
- Purchase Contract Date: 2025-09-17
- Basement Bath(s): No
- Living Area: 0.25
- Fire Places Total: 1
- Cumulative Days On Market: 5
- Tax Annual Amount: 931.42
- Roof: Asphalt
- Cooling: Central Air
- Electric: 150 Amp Service
- Asoc. Provides: Other
- Appliances: Range,Microwave,Dishwasher,High End Refrigerator,Stainless Steel Appliance(s),Wine Refrigerator,Humidifier
- Parking Features: Asphalt,Garage Door Opener,On Site,Garage Owned,Attached,Garage
- Room Type: Breakfast Room,Walk In Closet,Recreation Room,Storage
- Community: Park,Tennis Court(s),Lake,Street Lights
- Stories: 2 Stories
- Directions: If coming from Maple Ave, turn onto College Road, Left on Green Trails, Left turn onto Ridgewood Rd, Right onto Carriage Hill Road. If coming from 75th, turn onto Wehrli Rd, Right on Green Trails, Left turn onto Ridgewood Rd, Right onto Carriage Hill Road.
- Buyer Office MLS ID: MRD29067
- Association Fee Frequency: Not Required
- Living Area Source: Assessor
- Elementary School: Ranch View Elementary School
- Middle Or Junior School: Kennedy Junior High School
- High School: Naperville North High School
- Township: Lisle
- Bathrooms Half: 1
- ConstructionMaterials: Vinyl Siding,Brick,Cedar
- Contingency: Attorney/Inspection
- Subdivision Name: Green Trails
- Asoc. Billed: Not Required
Address
Open on Google Maps- Address 2182 Carriage Hill
- City Lisle
- State/county IL
- Zip/Postal Code 60532
- Country DuPage
Overview
- Single Family
- 4
- 2
- 2208
- 1977
Mortgage Calculator
- Down Payment
- Loan Amount
- Monthly Mortgage Payment
- Property Tax
- Home Insurance
- PMI
- Monthly HOA Fees
