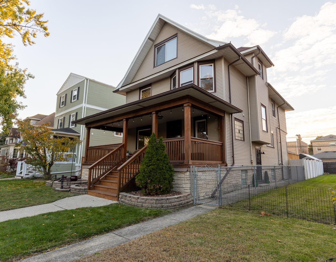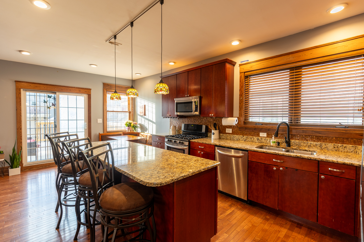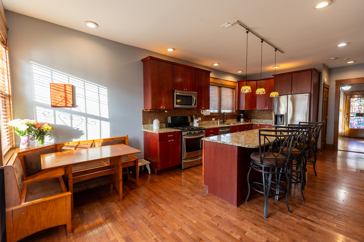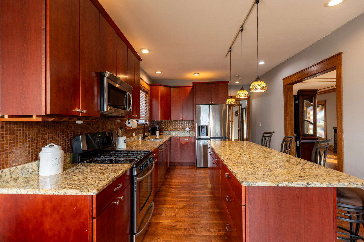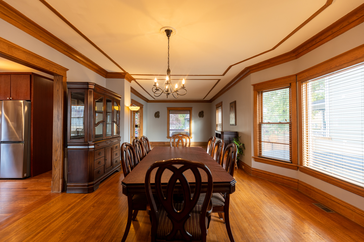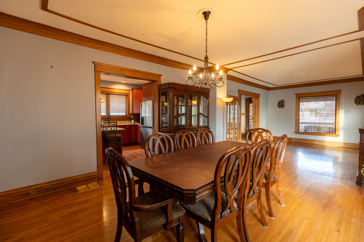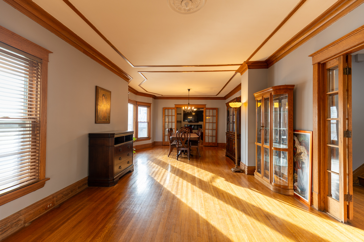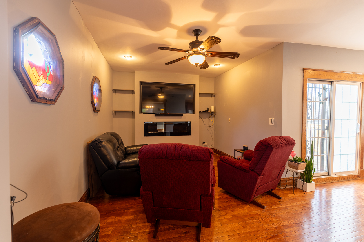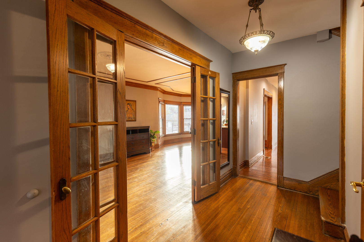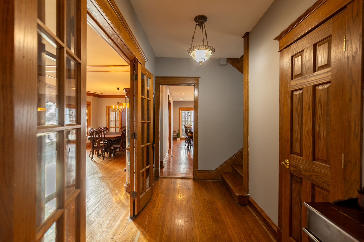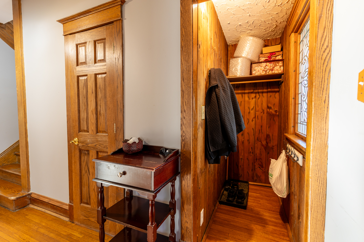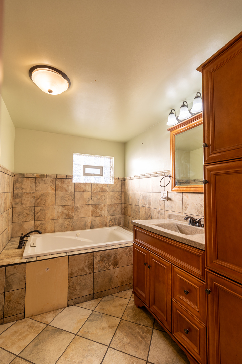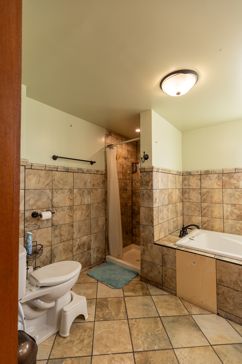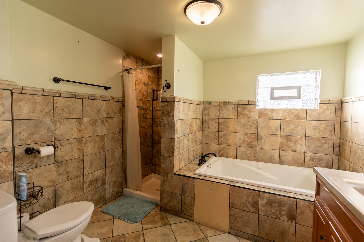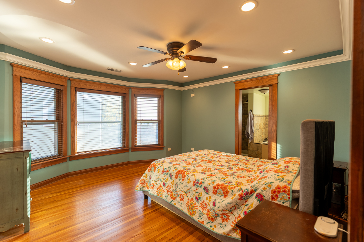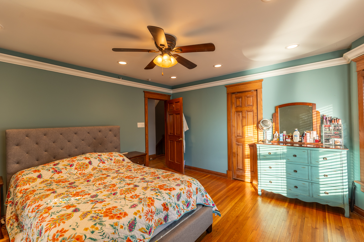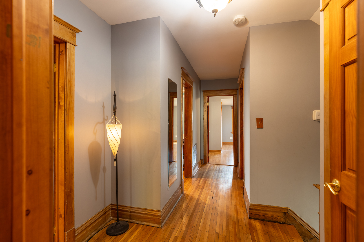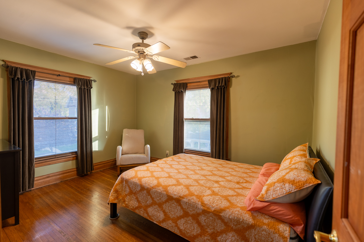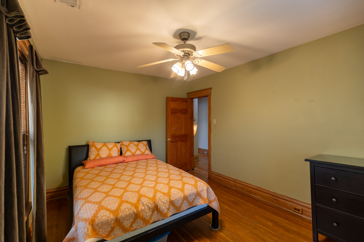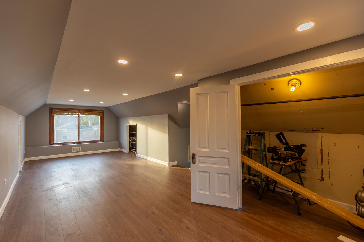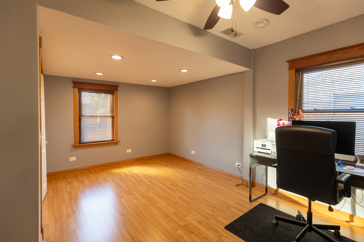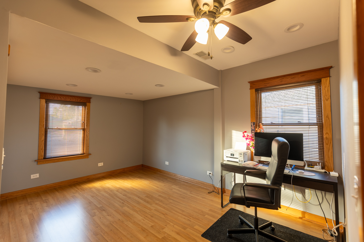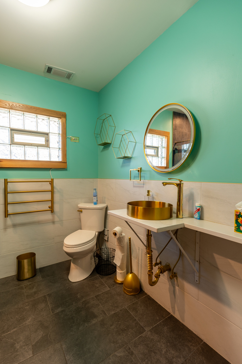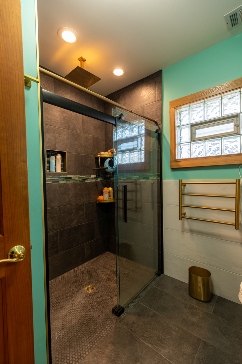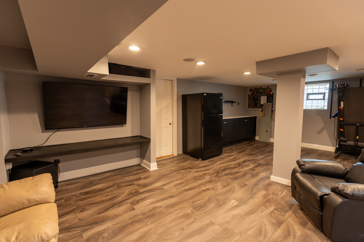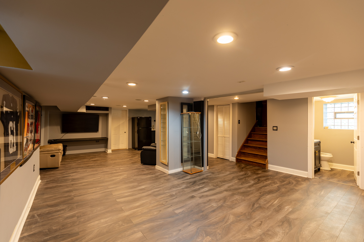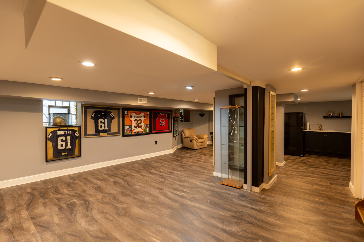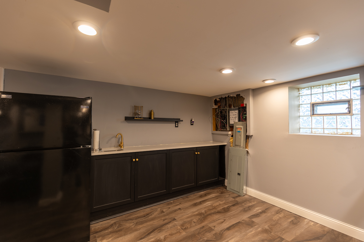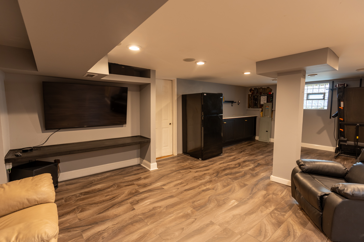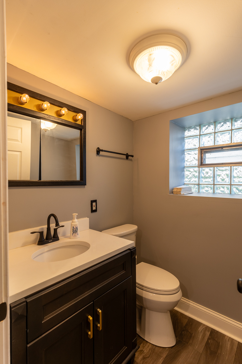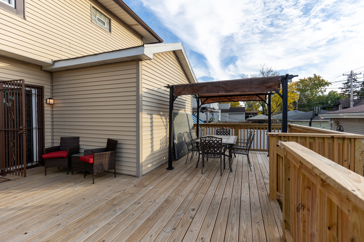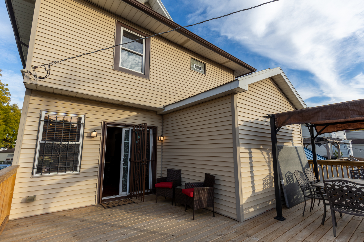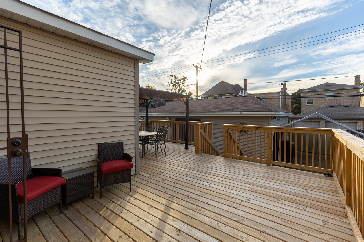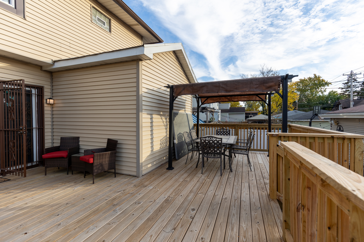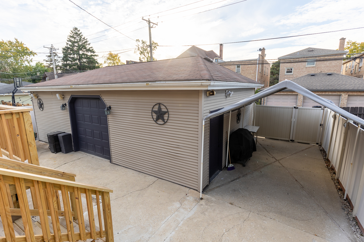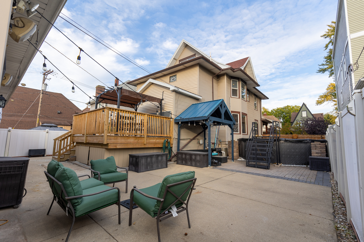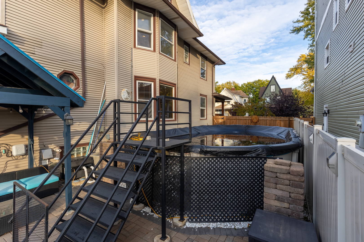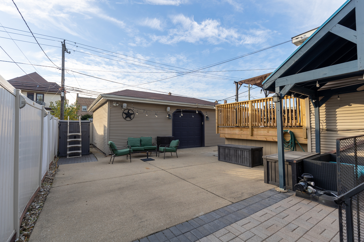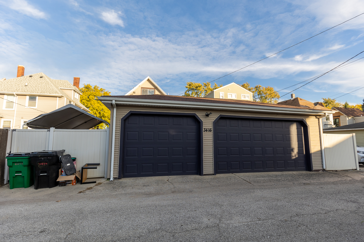Active
3416 Euclid Berwyn, IL 60402
3416 Euclid Berwyn, IL 60402
Description
Welcome to this original Victorian Home! Original oak wood floors & trim throughout the home. 4 bedrooms & 3.5 Baths. Spacious kitchen with large island, granite countertops and stainless steel appliances. Upgraded baths! The 3rd floor bonus room ideal for theater, play room or workout room which has been completely updated. Recently Finished basement with wet bar. 3 car garage. Beautiful pool. Brand new deck. Located in the Hot Berwyn Depot District! Walking distance to Metra, fine dining & nightlife. Hospital close by. Close to Stevenson and 290 expressways. 15 min. to Downtown Chicago. Good home for a growing family.
- Listing Courtesy of: Skydan Real Estate Sales, LLC
Details
Updated on November 9, 2025 at 5:50 pm- Property ID: MRD12509799
- Price: $650,000
- Property Size: 4000 Sq Ft
- Bedrooms: 4
- Bathrooms: 3
- Property Type: Single Family
- Property Status: Active
- Parking Total: 3
- Parcel Number: 16312290210000
- Water Source: Lake Michigan
- Sewer: Public Sewer
- Days On Market: 6
- Basement Bath(s): Yes
- Cumulative Days On Market: 6
- Tax Annual Amount: 884.33
- Cooling: Central Air
- Asoc. Provides: None
- Appliances: Range,Microwave,Dishwasher,Refrigerator,High End Refrigerator,Washer,Dryer
- Parking Features: Garage Door Opener,Carport,Yes,Detached,Garage
- Room Type: Den,Attic,Pantry
- Stories: 3 Stories
- Directions: 35th st to Euclid North to Home
- Association Fee Frequency: Not Required
- Living Area Source: Landlord/Tenant/Seller
- Township: Berwyn
- Bathrooms Half: 1
- ConstructionMaterials: Aluminum Siding,Wood Siding
- Interior Features: Vaulted Ceiling(s),1st Floor Bedroom,In-Law Floorplan,Built-in Features,Walk-In Closet(s)
- Asoc. Billed: Not Required
Address
Open on Google Maps- Address 3416 Euclid
- City Berwyn
- State/county IL
- Zip/Postal Code 60402
- Country Cook
Overview
Property ID: MRD12509799
- Single Family
- 4
- 3
- 4000
Mortgage Calculator
Monthly
- Down Payment
- Loan Amount
- Monthly Mortgage Payment
- Property Tax
- Home Insurance
- PMI
- Monthly HOA Fees
