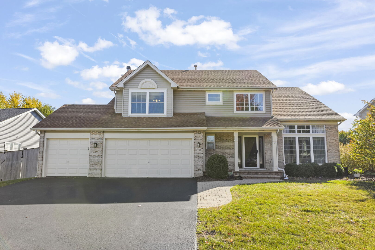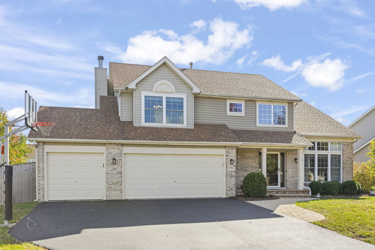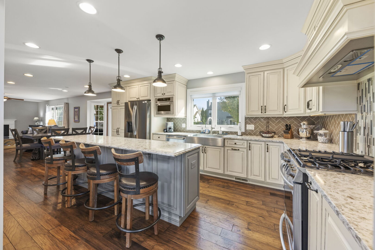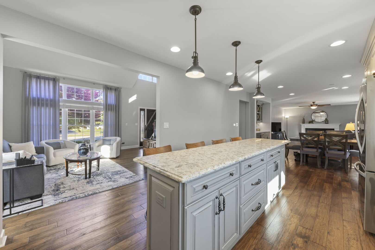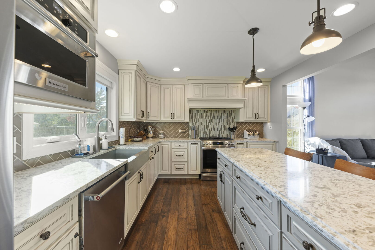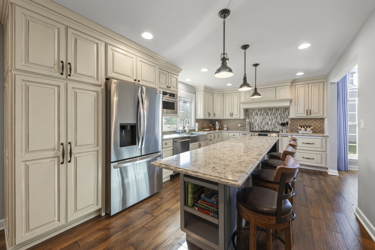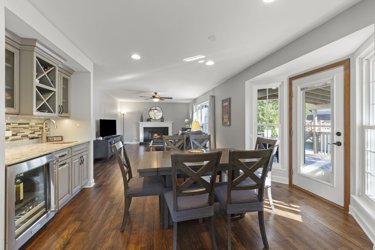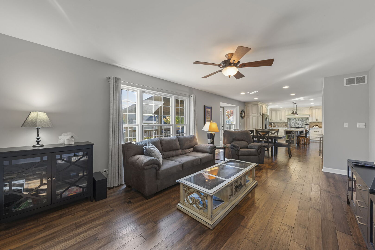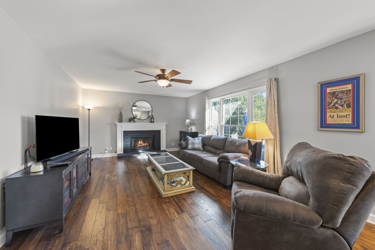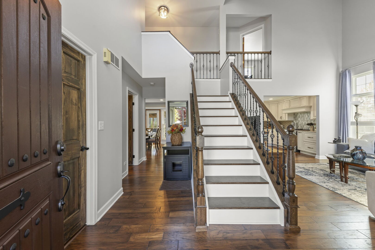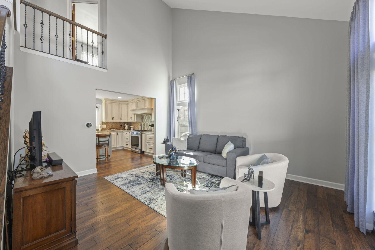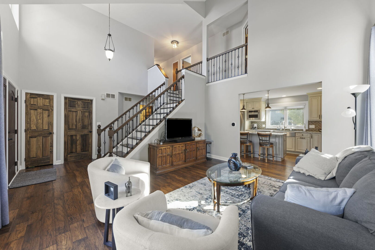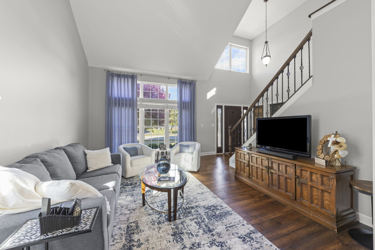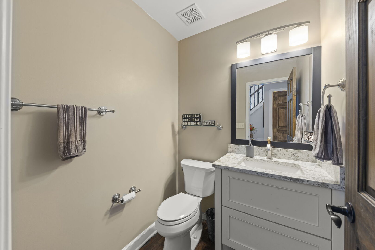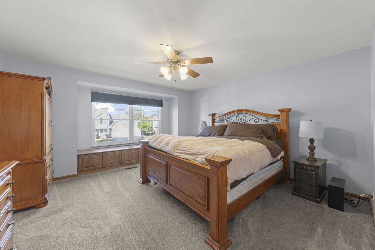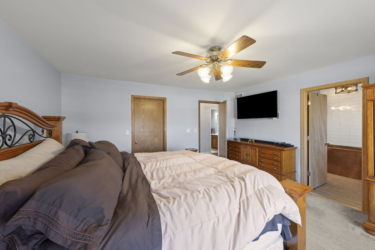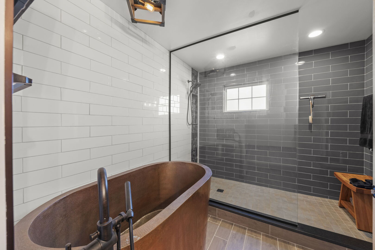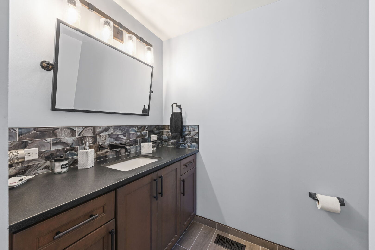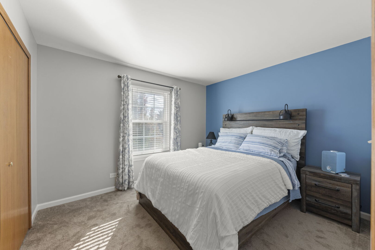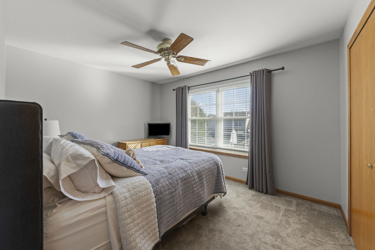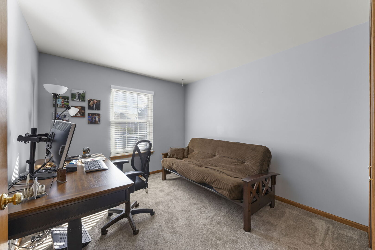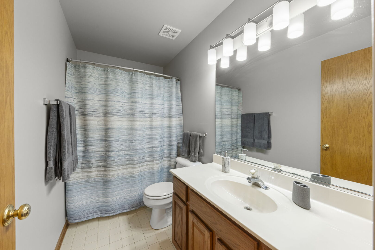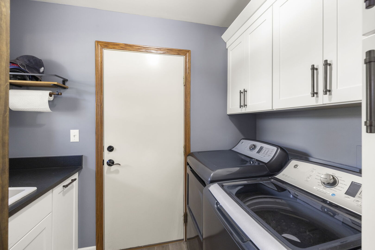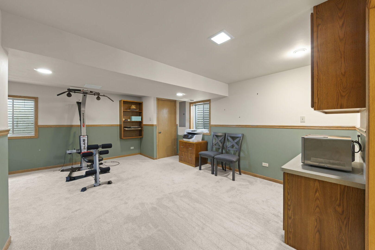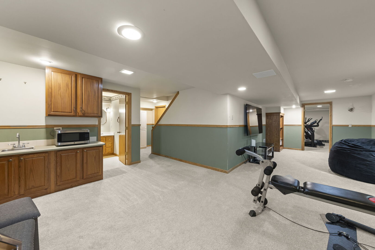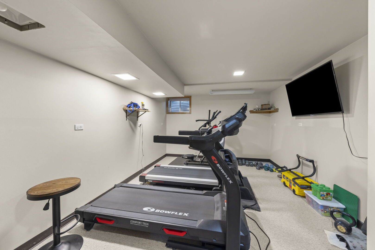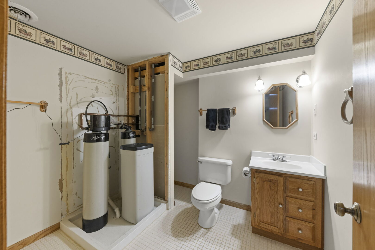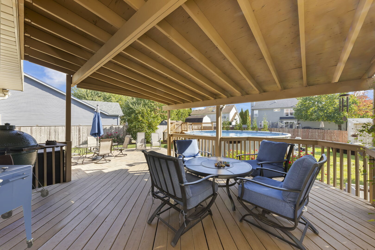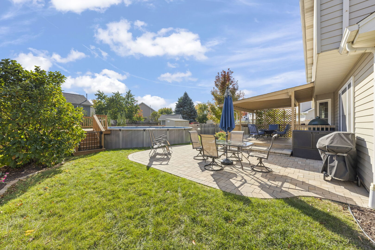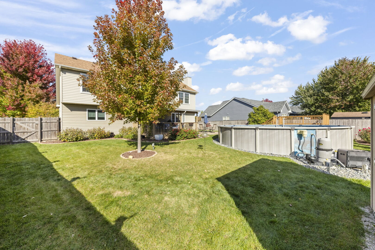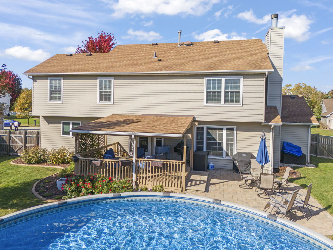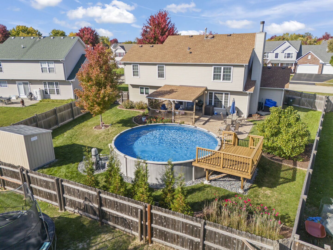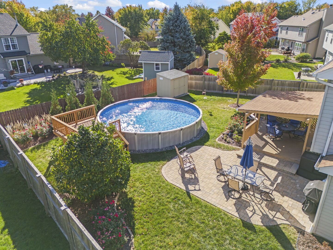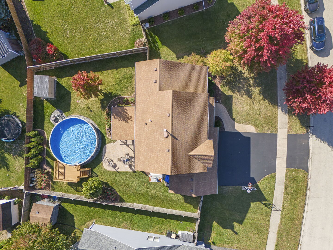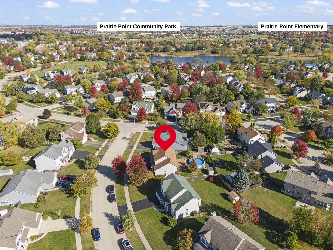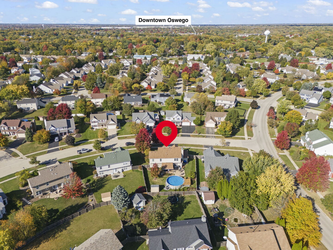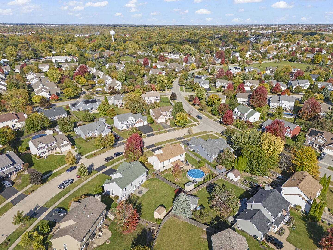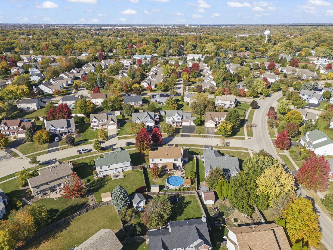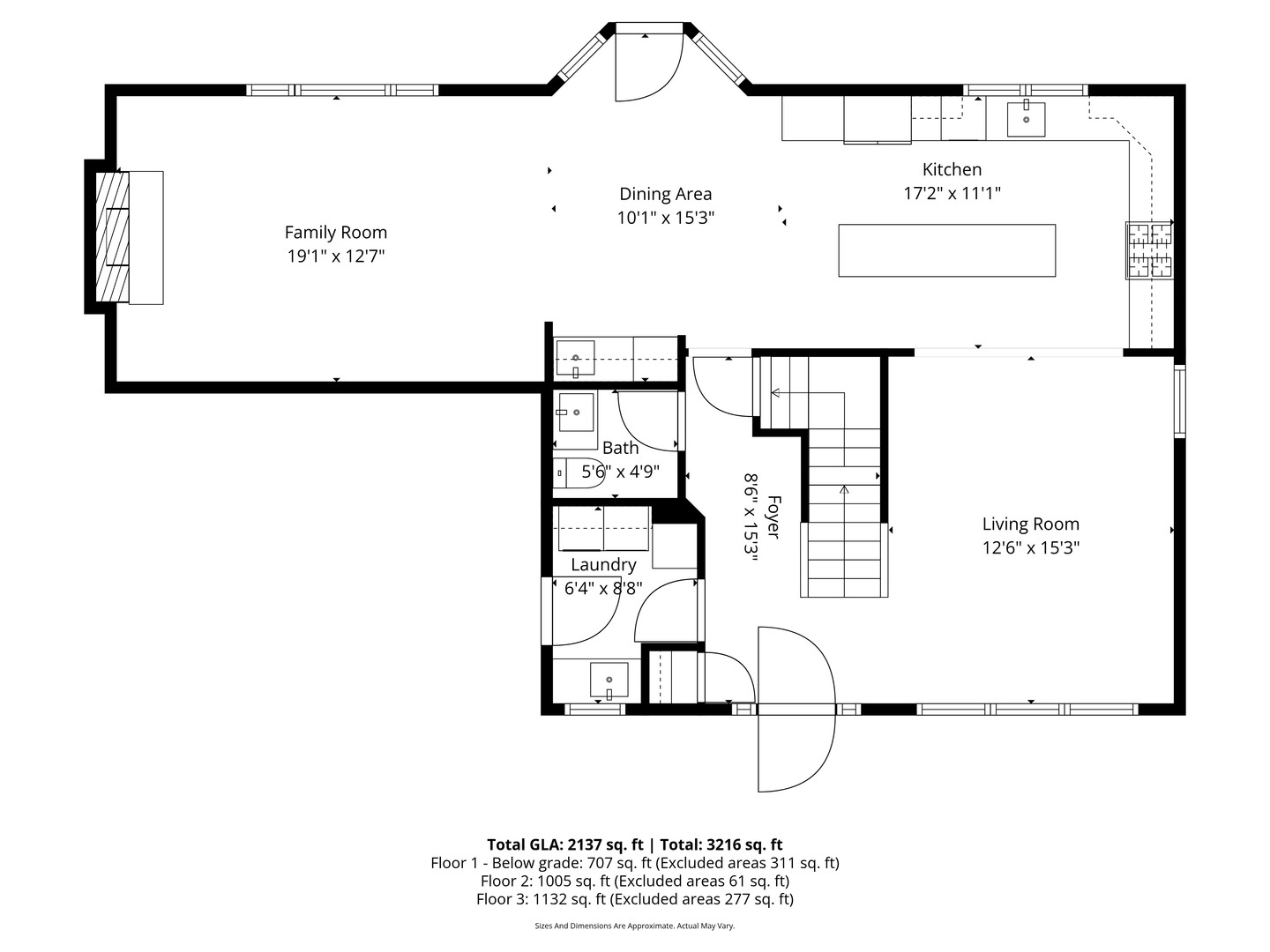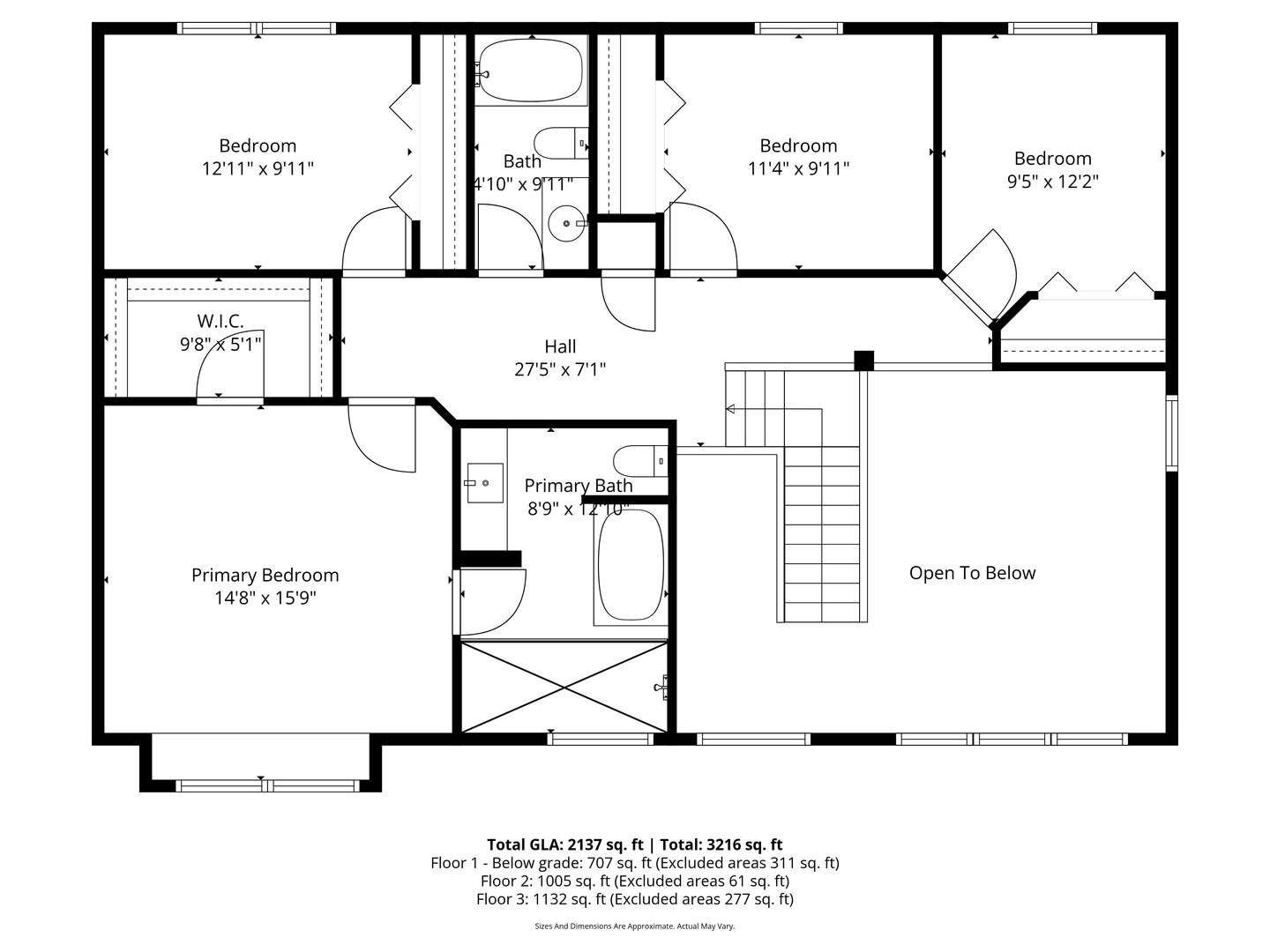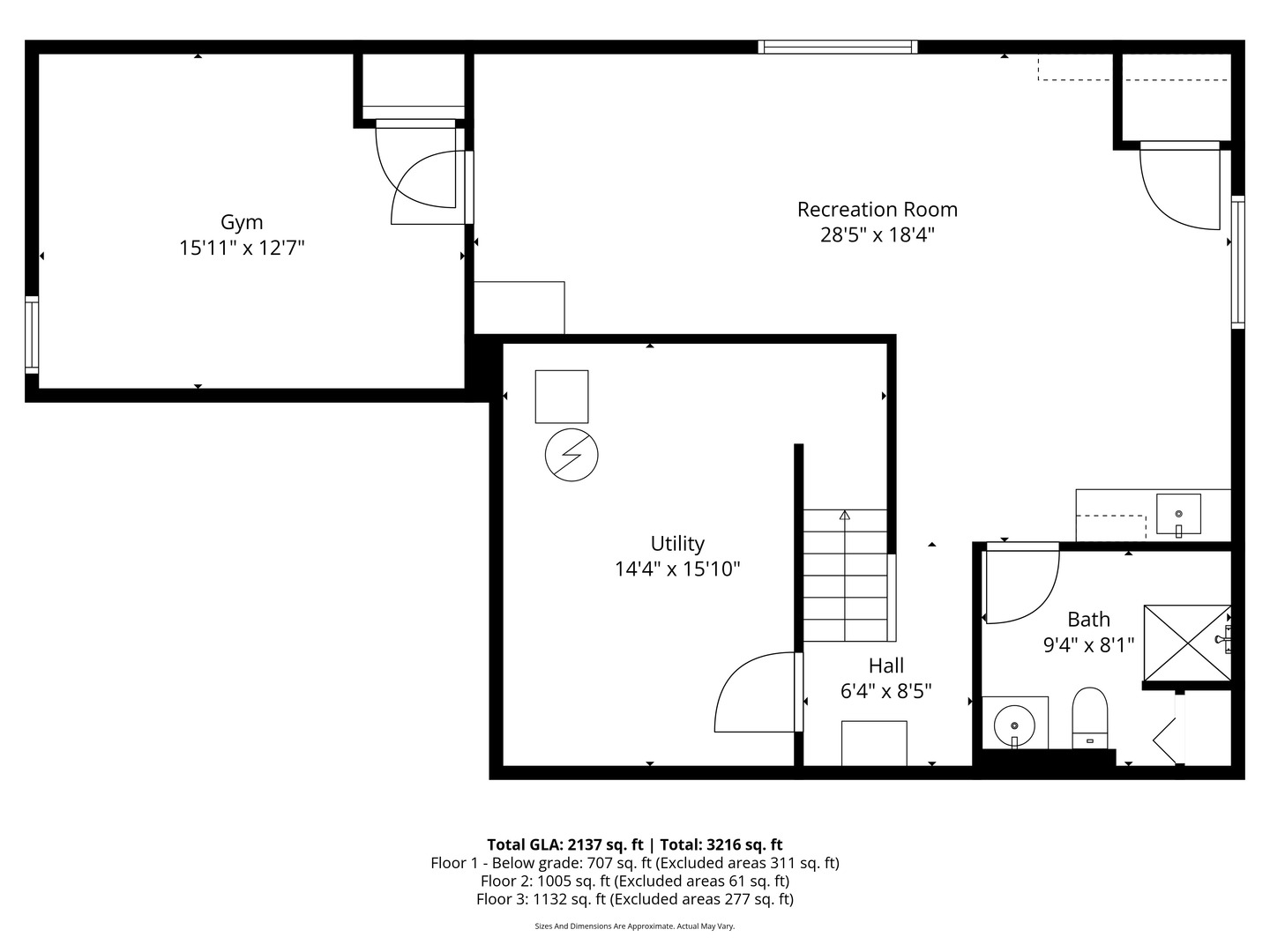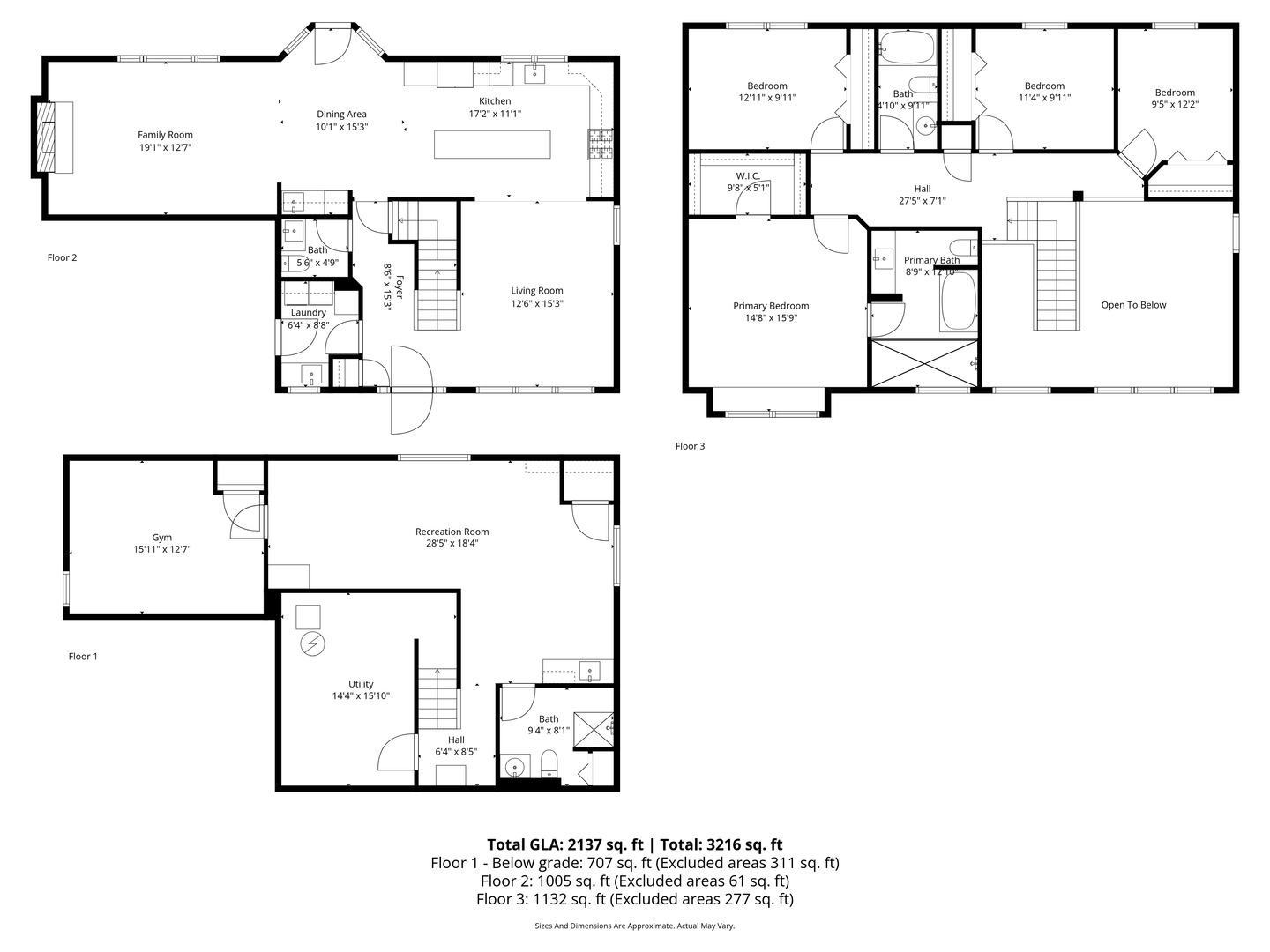Description
Welcome to 760 Churchill, a beautifully updated home offering 4 bedrooms, 2 full bathrooms, 2 half bathrooms, and a full finished basement. A brick paver walkway and landscaped front yard set a welcoming tone before you even step inside. The two-story foyer showcases a newly refinished staircase detail and engineered hardwood floors that carry throughout the main level. The expanded and remodeled kitchen is the true centerpiece of the home, featuring white cabinetry, a contrasting gray island with seating, quartz countertops, and stainless steel appliances. A spacious eating area with a built-in butler pantry and beverage cooler opens to the family room, where a cozy fireplace creates an inviting atmosphere and large windows provide views of the backyard retreat. The first floor also offers a vaulted formal living room, powder room, and a newly updated laundry room for added convenience. Upstairs, the primary suite serves as a peaceful escape with a walk-in closet, a charming window reading nook, and a stunning private bath complete with an oversized walk-in shower, a copper freestanding soaking tub, new vanity, modern lighting, and stylish tile work. Three additional well-sized bedrooms and a full hall bath complete the second level. The finished basement extends your living space with a dedicated exercise room, a recreation area perfect for movie nights or hosting, an additional half bath, and ample storage. Step outside and enjoy your own backyard oasis, starting with a covered deck that flows to a brick paver patio and a 24′ heated pool with surrounding deck – the perfect setup for summer relaxation and entertaining. The yard also features a storage shed and full fencing. The three-car garage provides plenty of room for vehicles, hobbies, or additional storage. Major updates have been thoughtfully taken care of over the years, including roof (2014), main level windows and entry doors (2017), washer/dryer (2019), upstairs windows and driveway (2021), pool, pool heater, bedroom carpet (2022), pool deck, refrigerator, stove, and shed (2023), furnace and A/C (2024) and basement carpet (2025) Located in a desirable Oswego neighborhood close to parks, ponds, shopping, dining, and highly regarded District 308 schools, this home combines comfort, style, and convenience in one exceptional package. Welcome home!!!
- Listing Courtesy of: john greene, Realtor
Details
Updated on October 30, 2025 at 7:52 pm- Property ID: MRD12503195
- Price: $469,900
- Property Size: 2137 Sq Ft
- Bedrooms: 4
- Bathrooms: 2
- Year Built: 1996
- Property Type: Single Family
- Property Status: New
- HOA Fees: 56
- Parking Total: 3
- Parcel Number: 0319279002
- Water Source: Public
- Sewer: Public Sewer
- Architectural Style: Traditional
- Days On Market: 1
- Basement Bath(s): Yes
- Living Area: 0.23
- Fire Places Total: 1
- Cumulative Days On Market: 1
- Tax Annual Amount: 767.59
- Roof: Asphalt
- Cooling: Central Air
- Electric: Circuit Breakers,200+ Amp Service
- Asoc. Provides: Other
- Appliances: Range,Microwave,Dishwasher,Refrigerator,Washer,Dryer,Disposal,Stainless Steel Appliance(s),Range Hood,Water Softener Owned
- Parking Features: Asphalt,Garage Door Opener,On Site,Garage Owned,Attached,Garage
- Room Type: Eating Area,Recreation Room,Bonus Room,Exercise Room,Storage
- Community: Park,Lake,Curbs,Sidewalks,Street Lights,Street Paved
- Stories: 2 Stories
- Directions: Rt 34 to Rt 71-Forest(R)-Prairieview(R)--Churchill(R)
- Association Fee Frequency: Not Required
- Living Area Source: Other
- Elementary School: Prairie Point Elementary School
- Middle Or Junior School: Traughber Junior High School
- High School: Oswego High School
- Township: Oswego
- Bathrooms Half: 2
- ConstructionMaterials: Vinyl Siding,Brick
- Interior Features: Vaulted Ceiling(s),Wet Bar,Walk-In Closet(s)
- Subdivision Name: Lakeview Estates
- Asoc. Billed: Not Required
Address
Open on Google Maps- Address 760 CHURCHILL
- City Oswego
- State/county IL
- Zip/Postal Code 60543
- Country Kendall
Overview
- Single Family
- 4
- 2
- 2137
- 1996
Mortgage Calculator
- Down Payment
- Loan Amount
- Monthly Mortgage Payment
- Property Tax
- Home Insurance
- PMI
- Monthly HOA Fees
