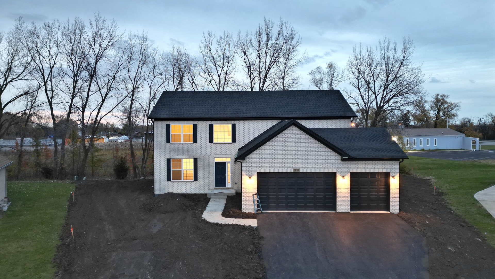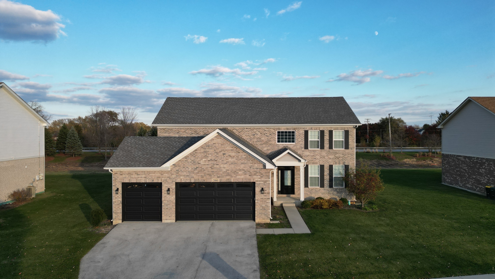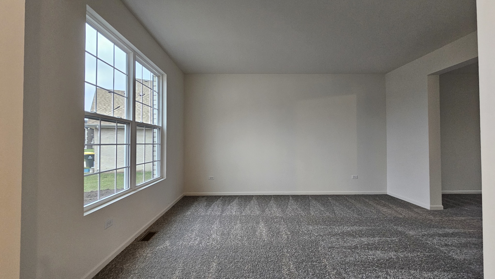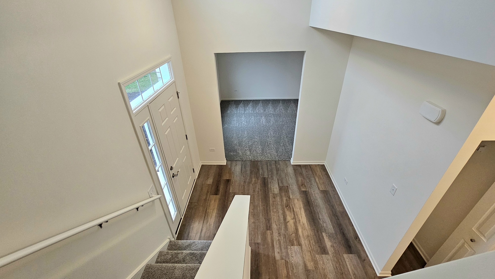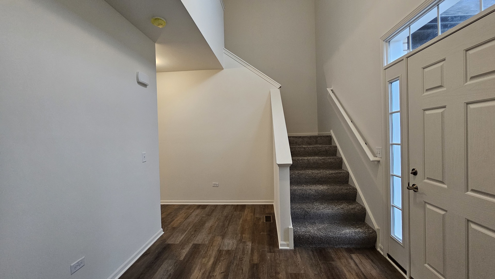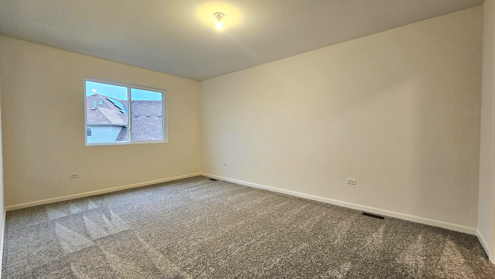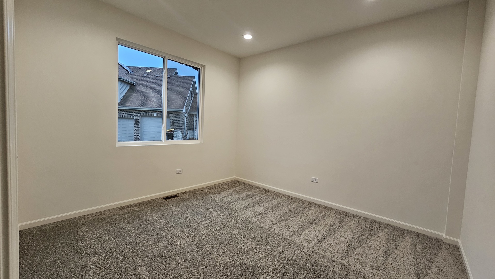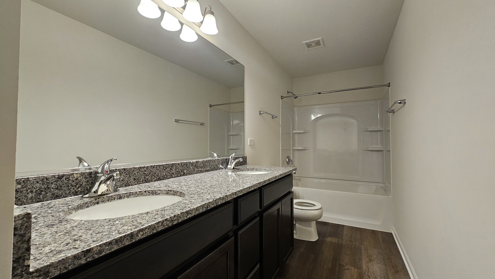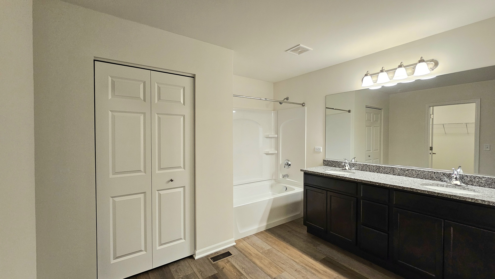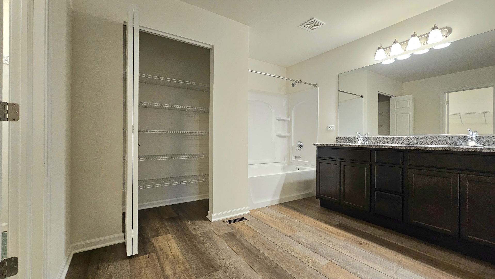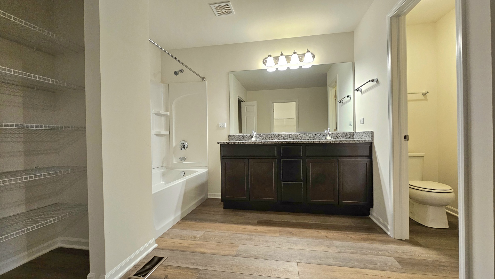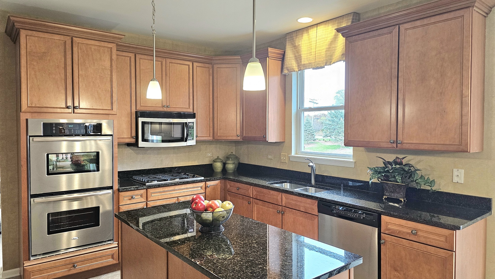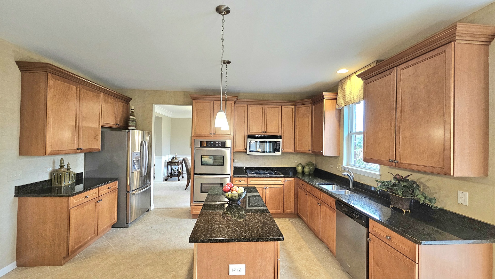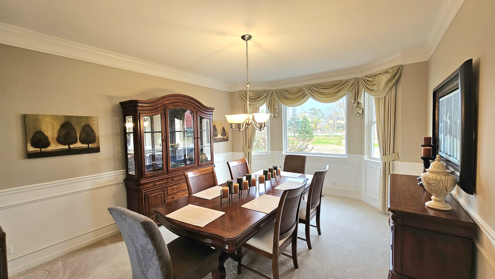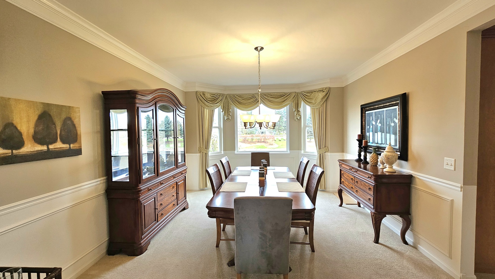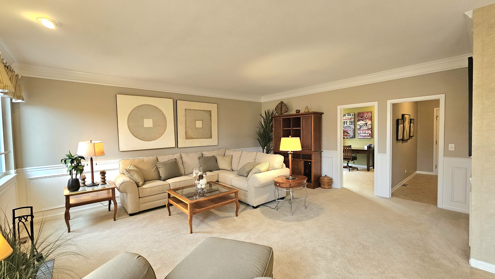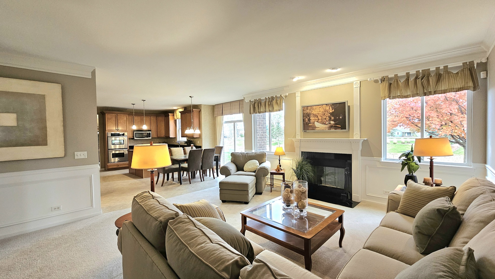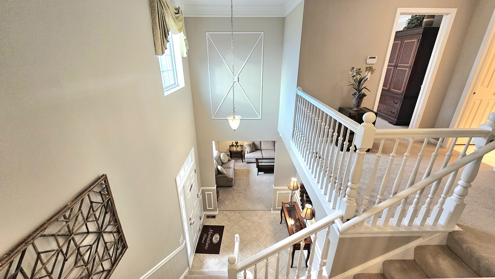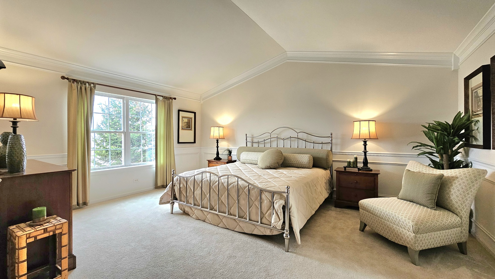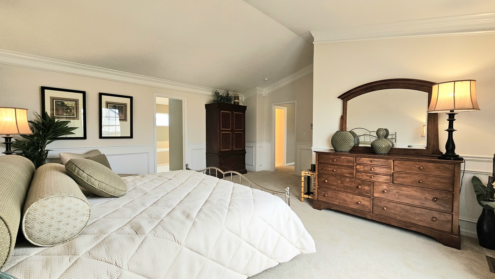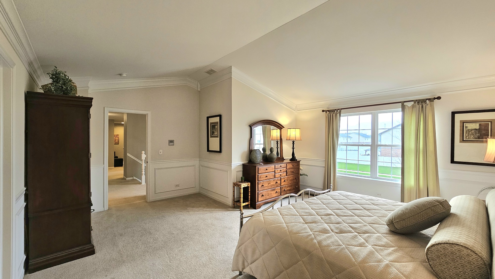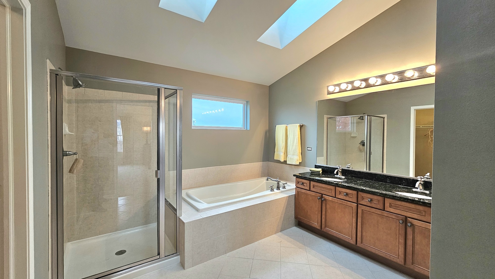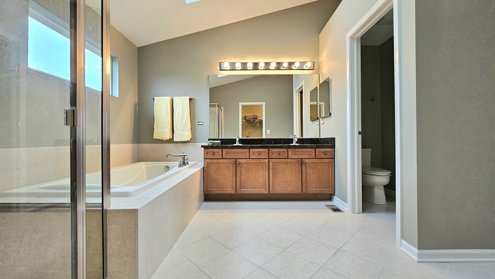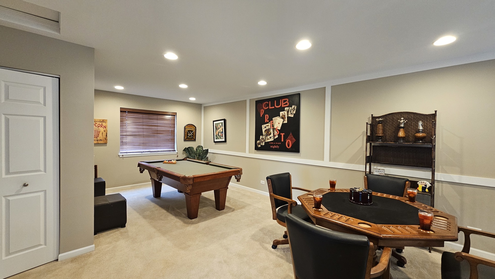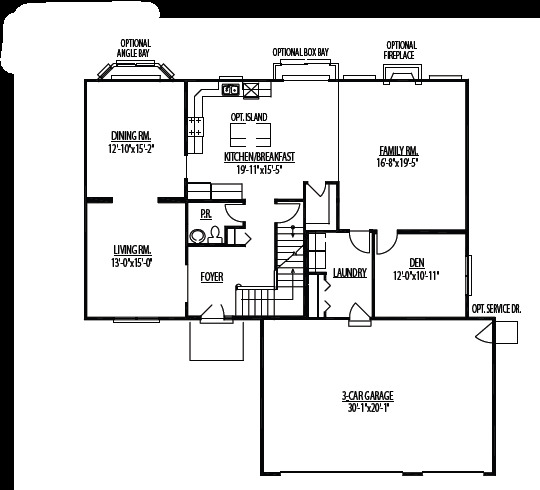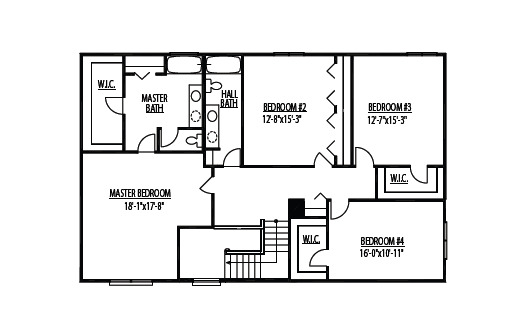Description
TO BE BUILT SEMI-CUSTOM HOME. Welcome to Rally Homes and Wellington Court of Lynwood offering a variety of BIG, BEAUTIFUL, BRICK 2-story and ranch style homes with many options to customize to your wants and needs in a new home. The Juniper home design features 3,140 square feet of living space and is one of our most popular designs. The center foyer features a pop of 2-story volume ceilings to give a wow factor. The open living room and dining rooms flow into the kitchen, open concept breakfast are into the large family room, great for entertaining. The 1st floor den is tucked at the back of the family room offering a quiet retreat to work from home or have kids do homework. A large first floor laundry/mud room makes it easy. The open 2nd floor hallway leads to generous sized secondary bedrooms with either walk in or double wardrobe closets. The Owners suite is spacious with a huge walk-in closet and private ensuite owners bath. A partial basement and 3 car garage finish off this spectacular home. Options for full basements, fireplace, bay windows and so much more are available to personalize this home to your hearts-desire. Our Sales office and model homes are open 5 days a week. Call for an appointment
- Listing Courtesy of: Keller Williams Infinity
Details
Updated on December 4, 2025 at 7:17 pm- Property ID: MRD12256240
- Price: $480,990
- Property Size: 3140 Sq Ft
- Bedrooms: 4
- Bathrooms: 2
- Year Built: 2025
- Property Type: Single Family
- Property Status: Active
- HOA Fees: 350
- Parking Total: 3
- Parcel Number: 32124140050000
- Water Source: Public
- Sewer: Public Sewer
- Days On Market: 353
- Basement Bath(s): No
- Cumulative Days On Market: 353
- Tax Annual Amount: 102.66
- Roof: Asphalt
- Cooling: Central Air
- Asoc. Provides: Insurance
- Appliances: Double Oven,Microwave,Dishwasher,Cooktop
- Parking Features: Yes,Attached,Garage
- Room Type: Den
- Stories: 2 Stories
- Directions: off Route 83 and 201st St
- Exterior: Vinyl Siding,Brick
- Association Fee Frequency: Not Required
- Living Area Source: Builder
- Elementary School: Sandridge Elementary School
- Middle Or Junior School: Sandridge Elementary School
- High School: Bloom High School
- Township: Bloom
- Bathrooms Half: 1
- ConstructionMaterials: Vinyl Siding,Brick
- Subdivision Name: Wellington Court
- Asoc. Billed: Not Required
- Parking Type: Garage
Address
Open on Google Maps- Address 20149 Preston
- City Lynwood
- State/county IL
- Zip/Postal Code 60411
- Country Cook
Overview
- Single Family
- 4
- 2
- 3140
- 2025
Mortgage Calculator
- Down Payment
- Loan Amount
- Monthly Mortgage Payment
- Property Tax
- Home Insurance
- PMI
- Monthly HOA Fees
