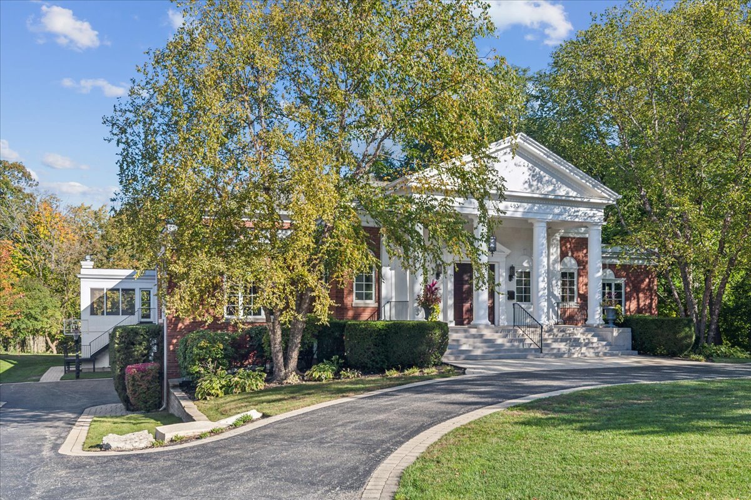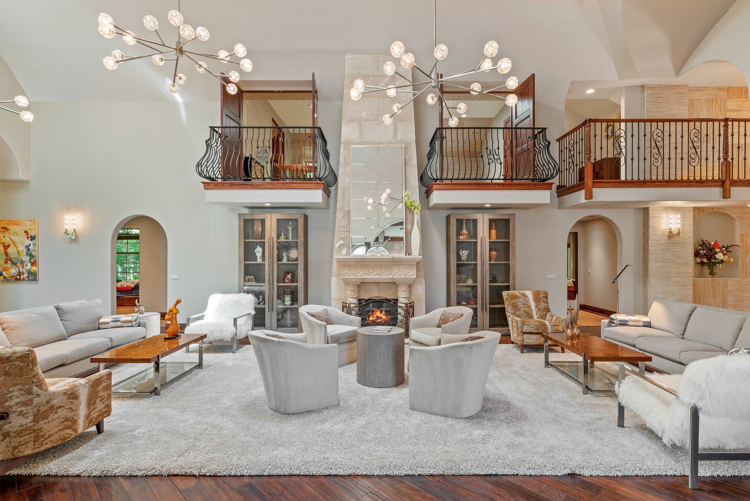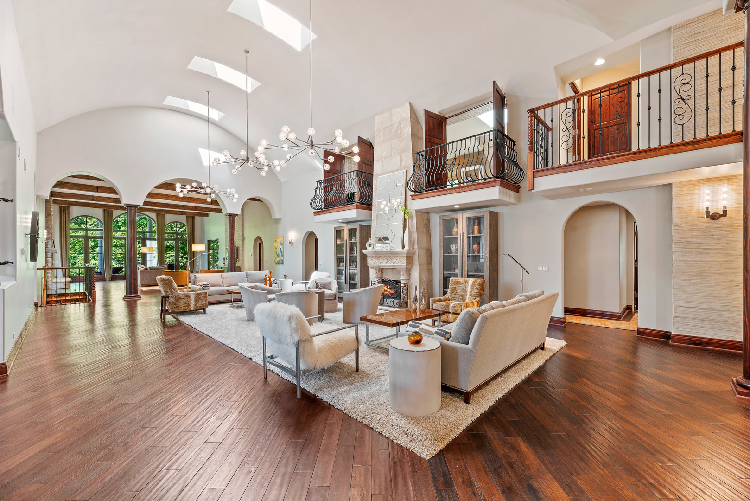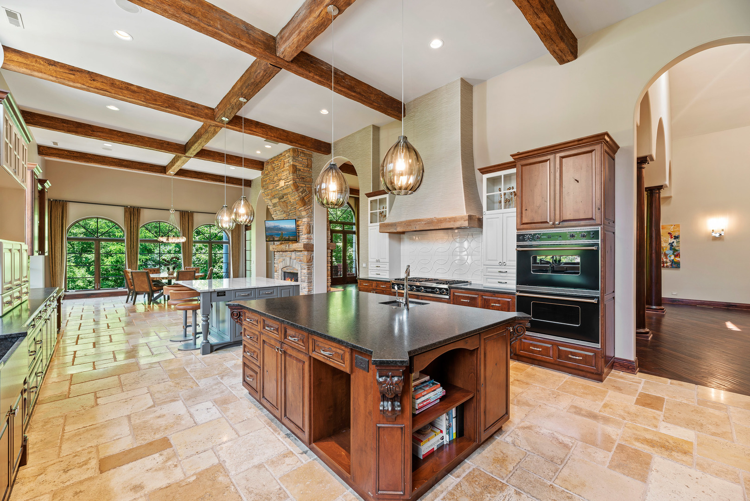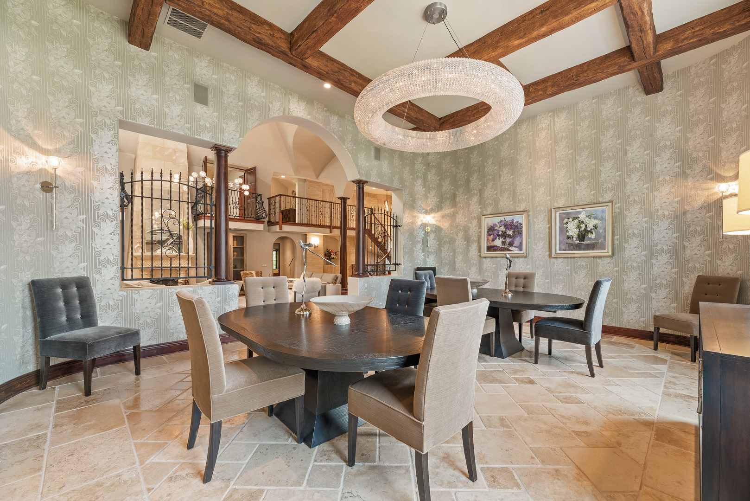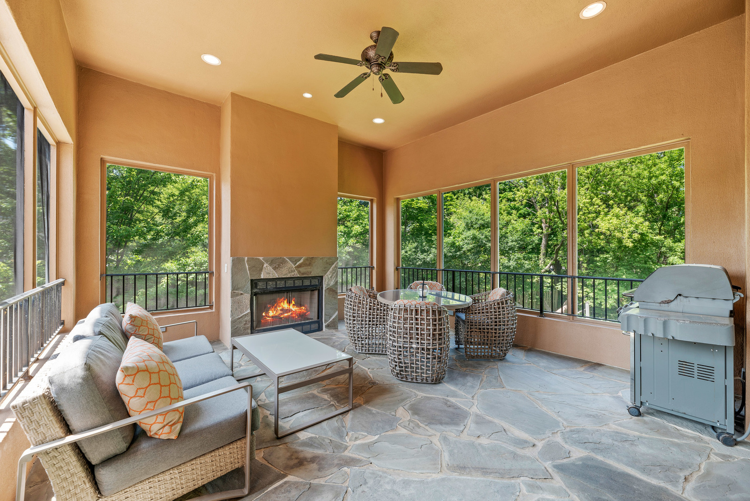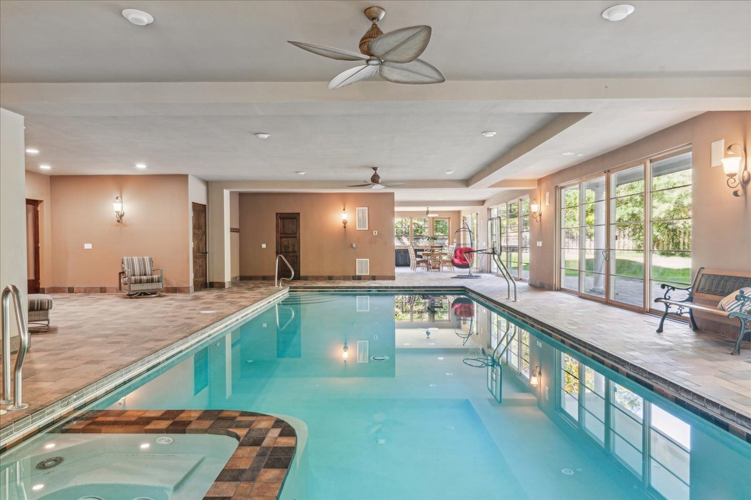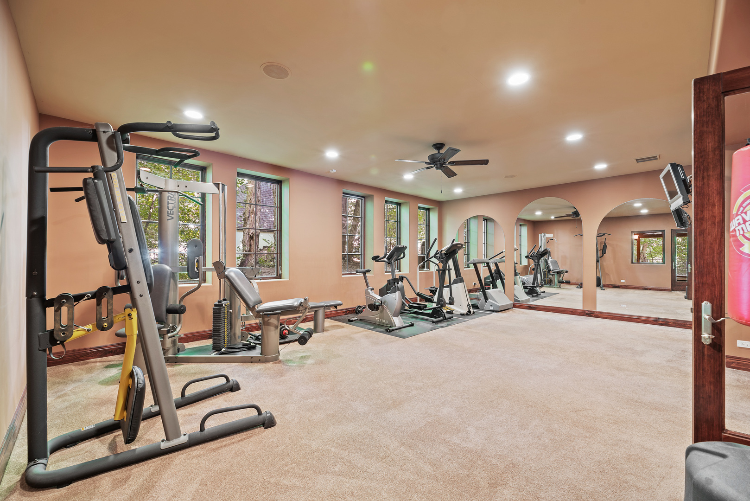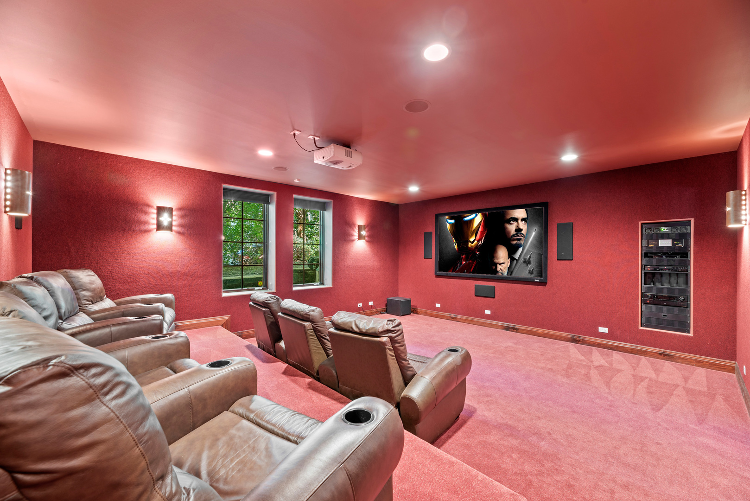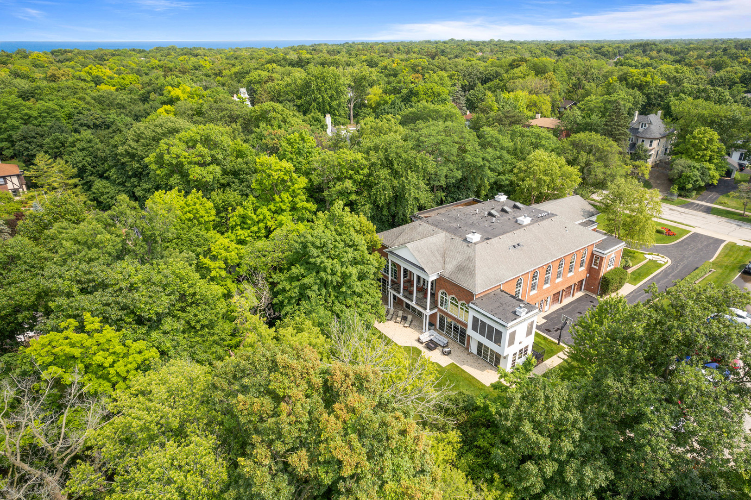Description
The assessed value is $3,627,762. and that is what the tax bill is based on. The taxes have been appealed and should go down substantially for the new owner. Why Would You Want Ordinary When You Can Have Extraordinary! This Stunning and Majestic Brick Home Sits on Over an Acre in the Heart of Highland Park and Features a 40′ Indoor Pool with a Wall of Glass that Opens to the Outdoors! Over 7600 Sq Ft plus 2330 Sq Ft in the Finished Walkout Basement, It Boasts Barrel Ceilings over 20′ High and 5 Fireplaces. The Double Island Chefs Kitchen has a Fireplace, Walk-in Pantry, Professional Series Appliances, and Way Too Many Features to List! There is a Spectacular Great Room and a Banquet-Sized Dining Room with a Butlers Pantry, a Wonderful Screened Porch with 5th Fireplace and a Balcony Overlooking the Backyard- which includes Ravines and a Huge, Secret Yard, Accessed by a Magical Bridge! The Main Floor has 3 Bedrooms and 3 1/2 Baths and the Entire 2nd Floor is a Romantic Hideaway Primary Suite with its Own Family Room, Fireplace, Movie Star Sized Closet and Spa-like Bath. There are an Additional 2 Bedrooms, 2 Full Baths, a Massive Workout Room, an Amazing Home Theater, and a Summer Kitchen in the Walkout Basement. There are 5 Zones of Heat and Air and a 3+ Car Garage. Room to Build a Pickleball/Tennis or Sport Court in the Yard. Walk to Town, Train, the Lake. Amazing and Rare Offering!
- Listing Courtesy of: Compass
Details
Updated on September 16, 2025 at 11:25 am- Property ID: MRD12219350
- Price: $2,999,000
- Property Size: 8256 Sq Ft
- Bedrooms: 6
- Bathrooms: 6
- Year Built: 1904
- Property Type: Single Family
- Property Status: Active
- Parking Total: 3
- Parcel Number: 16234130310000
- Water Source: Lake Michigan,Public
- Sewer: Public Sewer
- Days On Market: 246
- MRD DRV: Circular
- Basement Bath(s): Yes
- MRD GAR: Garage Door Opener(s)
- Living Area: 1.07
- Fire Places Total: 5
- Cumulative Days On Market: 246
- Tax Annual Amount: 8479.08
- Cooling: Central Air,Zoned
- Asoc. Provides: None
- Appliances: Double Oven,Dishwasher,High End Refrigerator,Washer,Dryer,Wine Refrigerator,Cooktop
- Parking Features: Circular Driveway,Garage Door Opener,On Site,Garage Owned,Attached,Garage
- Room Type: Breakfast Room,Office,Den,Sitting Room,Recreation Room,Heated Sun Room,Exercise Room,Theatre Room,Bedroom 5,Bedroom 6
- Community: Curbs,Sidewalks,Street Lights,Street Paved
- Stories: 3 Stories
- Directions: Central East to South on St Johns to Hazel, East to Home.
- Exterior: Brick
- Association Fee Frequency: Not Required
- Living Area Source: Assessor
- Elementary School: Indian Trail Elementary School
- Middle Or Junior School: Edgewood Middle School
- High School: Highland Park High School
- Township: Moraine
- Bathrooms Half: 1
- ConstructionMaterials: Brick
- Interior Features: Cathedral Ceiling(s),Wet Bar,1st Floor Bedroom,1st Floor Full Bath,Walk-In Closet(s),Beamed Ceilings,Open Floorplan,Pantry
- Asoc. Billed: Not Required
- Parking Type: Garage
Address
Open on Google Maps- Address 493 Hazel
- City Highland Park
- State/county IL
- Zip/Postal Code 60035
- Country Lake
Overview
- Single Family
- 6
- 6
- 8256
- 1904
Mortgage Calculator
- Down Payment
- Loan Amount
- Monthly Mortgage Payment
- Property Tax
- Home Insurance
- PMI
- Monthly HOA Fees
