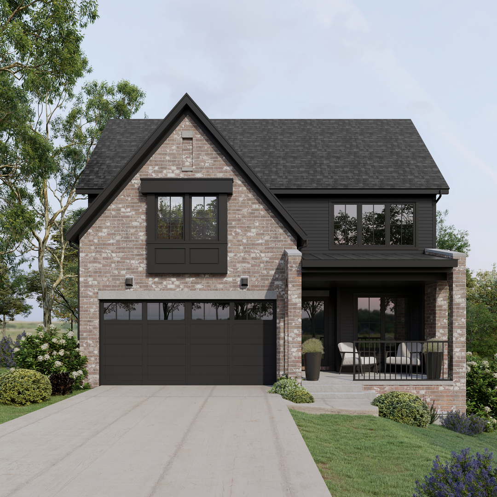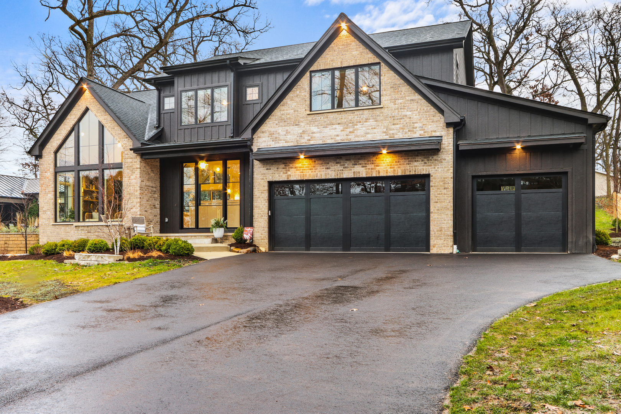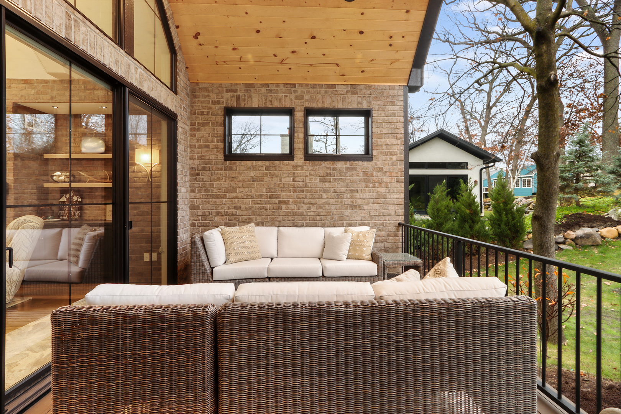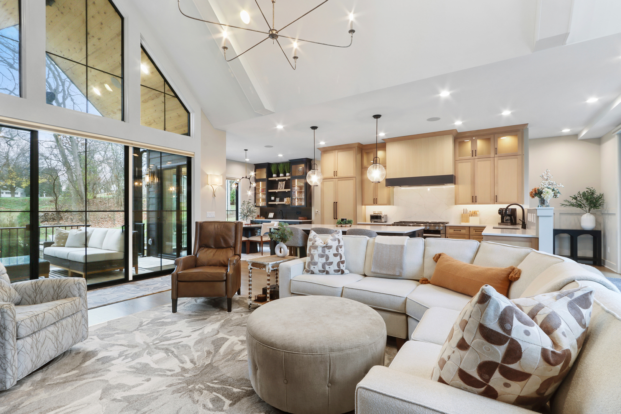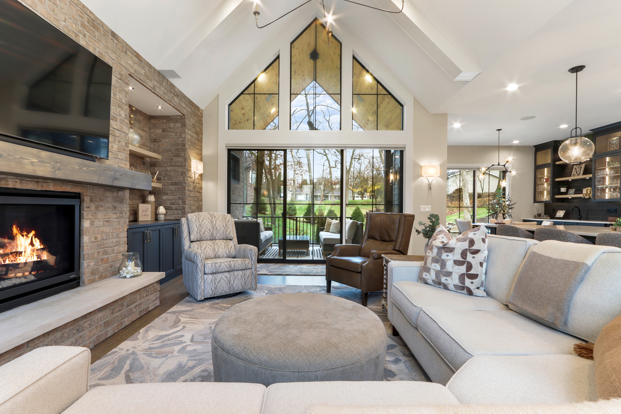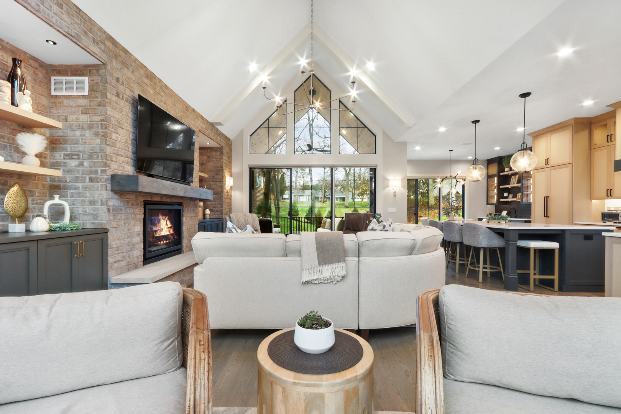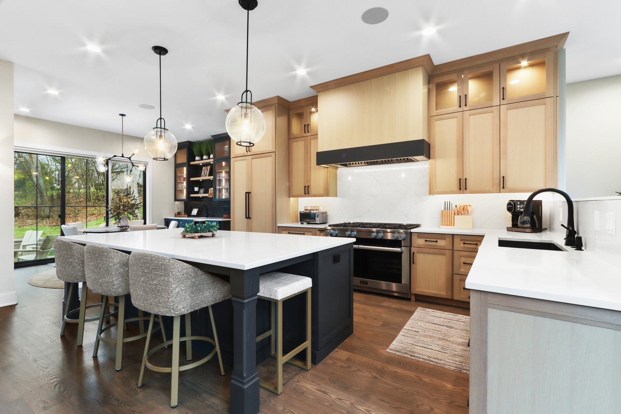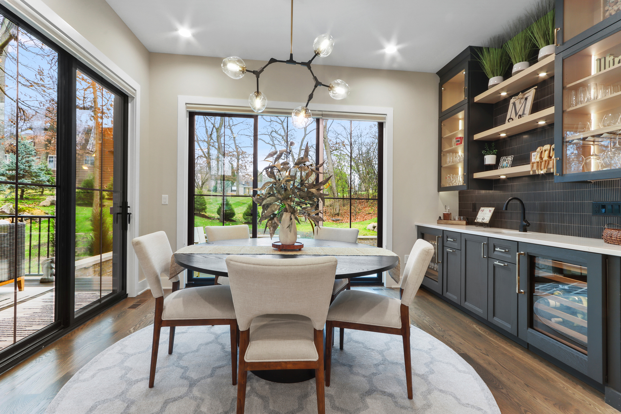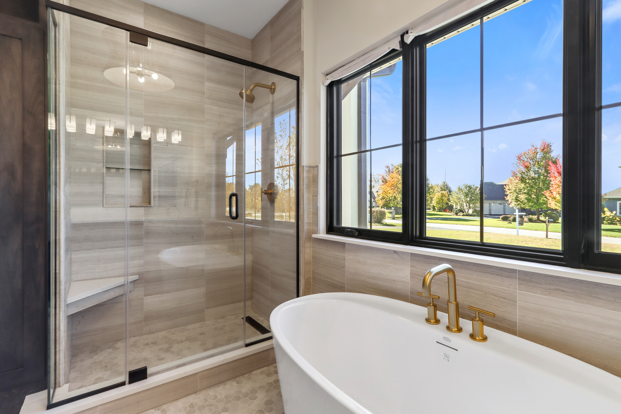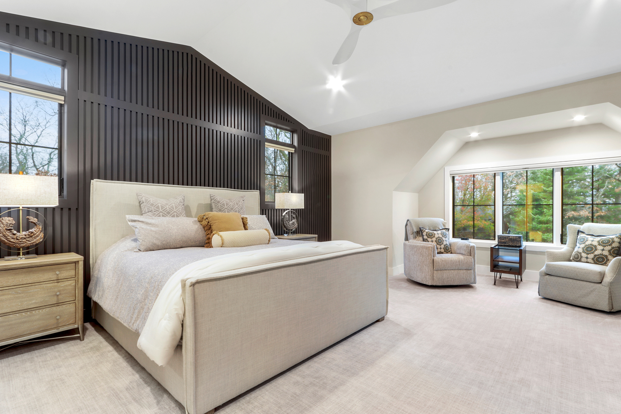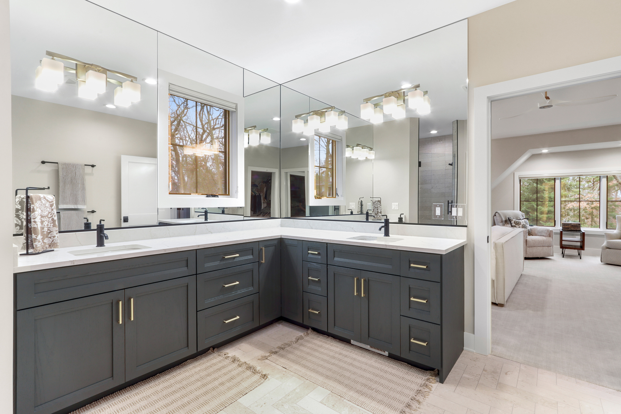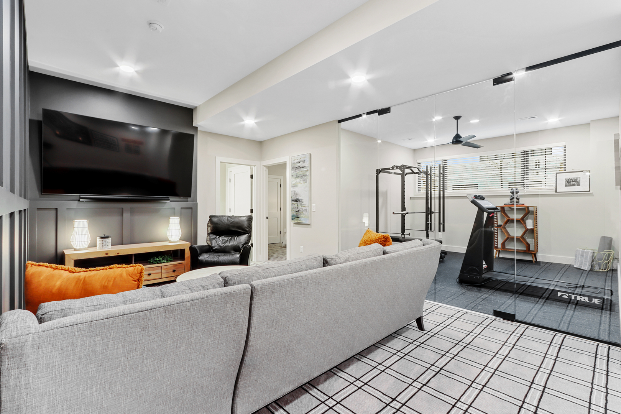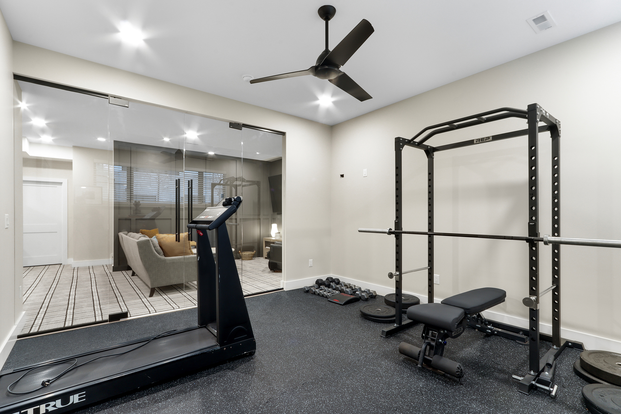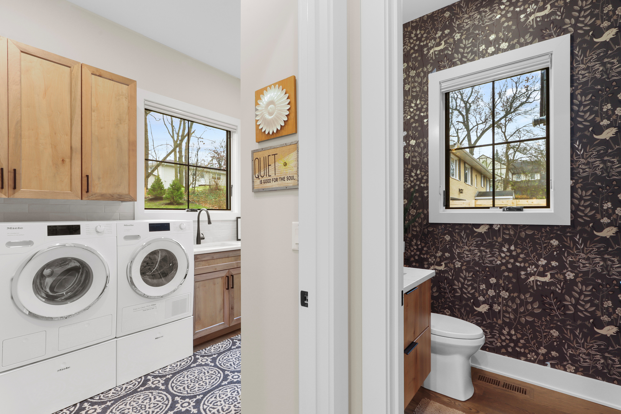Description
Construction is under way! Available to view and easy to schedule – come by and take a look! Completed interior & exterior photos are from a similar home builder has nearby that is available to tour. There is still time to make some interior selections! Spectacular 5 bedroom, 4.5 bath dream home on one of the most prime streets in all of Downtown Naperville! This urban/suburban luxury home is situated on a premium 54 x 161 lot within walking distance to Highlands Elementary, North Central College, and endless dining & shopping options in Downtown Naperville. Location is unbeatable. This home boasts a tandem 4 CAR GARAGE, and large lot offers 55 feet from the back of the home to the rear of the lot. First floor with 10′ ceilings, 5″ solid oak flooring, office, massive great room. Wide open eat in kitchen with 8 ft island, full custom cabinetry with under cabinet lighting, luxury appliance package with Wolf/Sub Zero. 12 x 6 walk in pantry also with custom cabinetry. 2nd floor offers 4 bedrooms (all with vaulted ceilings) + huge loft, 2nd floor laundry, master suite with dual walk in closets and access to 2nd floor balcony. Stunning full finished basement will be complete with 5th bedroom, family room, bar area, and huge 14 x 14 home gym with rubber flooring. Home also offers Marvin Windows, front and rear covered porches, landscaped lot, LP Smartside, concrete driveway, 8 ft tall iron front door, and much much more! Design selections are customizable by the buyer once under contract. Reach out for full list of specifications.
- Listing Courtesy of: Compass
Details
Updated on November 2, 2025 at 7:25 pm- Property ID: MRD12270661
- Price: $2,149,000
- Property Size: 3897 Sq Ft
- Bedrooms: 4
- Bathrooms: 4
- Year Built: 2025
- Property Type: Single Family
- Property Status: Contingent
- Parking Total: 4
- Parcel Number: 0818331024
- Water Source: Lake Michigan
- Sewer: Public Sewer
- Architectural Style: Contemporary
- Buyer Agent MLS Id: MRD246235
- Days On Market: 283
- Basement Bedroom(s): 1
- Purchase Contract Date: 2025-10-31
- MRD DRV: Concrete
- Basement Bath(s): Yes
- MRD GAR: Garage Door Opener(s),Transmitter(s),Tandem,7 Foot or more high garage door
- Living Area: 0.2
- Fire Places Total: 1
- Cumulative Days On Market: 283
- Roof: Asphalt
- Cooling: Central Air
- Electric: Circuit Breakers,200+ Amp Service
- Asoc. Provides: None
- Appliances: Microwave,Dishwasher,High End Refrigerator,Washer,Dryer,Disposal,Range Hood,Gas Cooktop,Oven
- Parking Features: Concrete,Garage Door Opener,Tandem,Garage,On Site,Garage Owned,Attached
- Room Type: Pantry,Mud Room,Great Room,Office,Foyer,Loft,Bedroom 5,Exercise Room
- Community: Park,Sidewalks,Street Lights,Street Paved
- Stories: 2 Stories
- Directions: From Prairie, Head N on S Loomis St to subject.
- Exterior: Brick,Other
- Buyer Office MLS ID: MRD28343
- Association Fee Frequency: Not Required
- Living Area Source: Plans
- Elementary School: Highlands Elementary School
- Middle Or Junior School: Kennedy Junior High School
- High School: Naperville Central High School
- Township: Lisle
- Bathrooms Half: 1
- ConstructionMaterials: Brick,Other
- Contingency: Attorney/Inspection
- Interior Features: Wet Bar,Built-in Features,Walk-In Closet(s),High Ceilings,Open Floorplan,Separate Dining Room,Pantry
- Subdivision Name: Fort Hill
- Asoc. Billed: Not Required
- Parking Type: Garage
Address
Open on Google Maps- Address 328 S Loomis
- City Naperville
- State/county IL
- Zip/Postal Code 60540
- Country DuPage
Overview
- Single Family
- 4
- 4
- 3897
- 2025
Mortgage Calculator
- Down Payment
- Loan Amount
- Monthly Mortgage Payment
- Property Tax
- Home Insurance
- PMI
- Monthly HOA Fees
