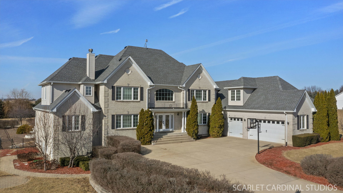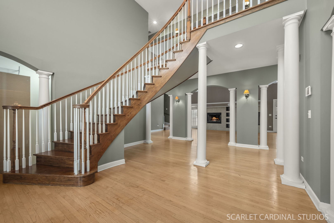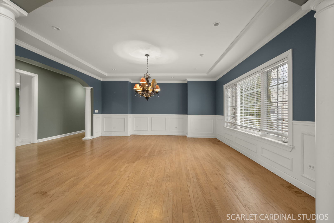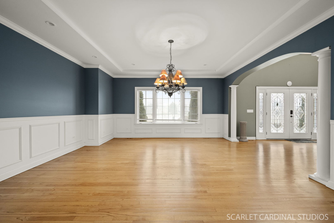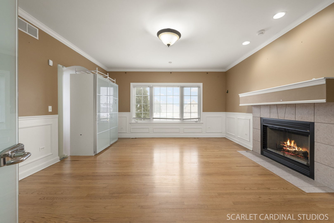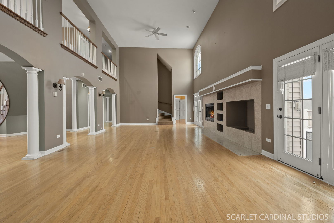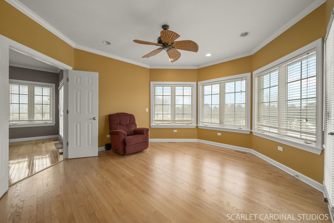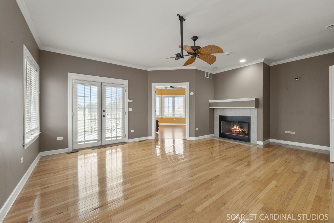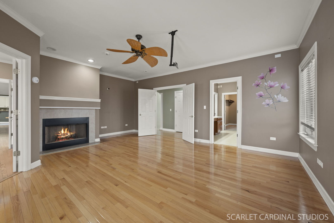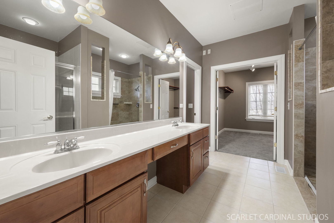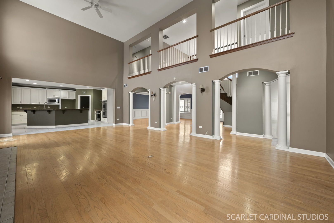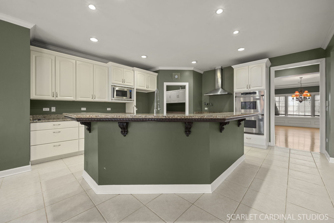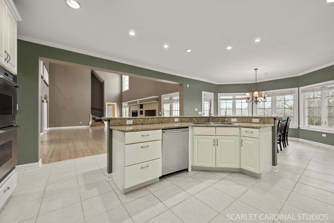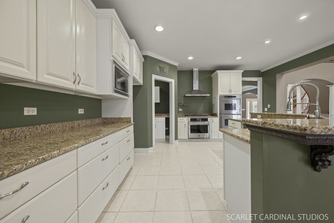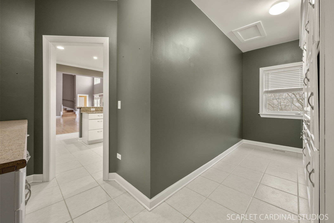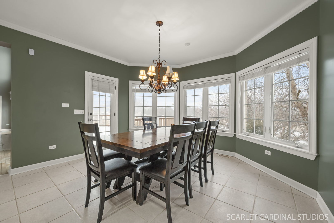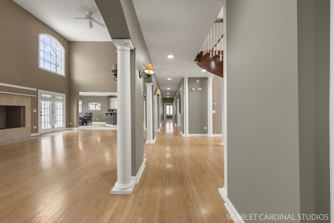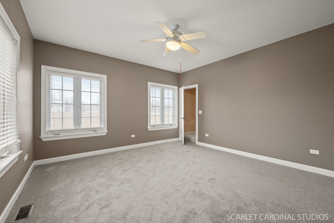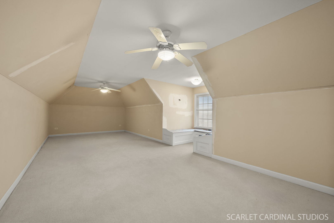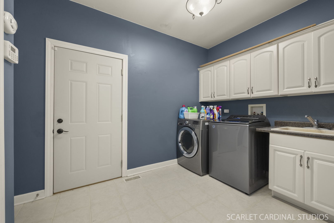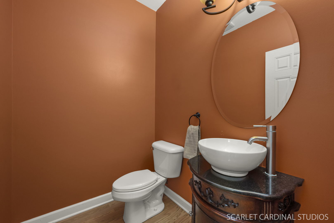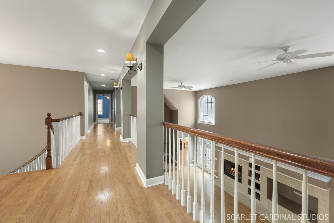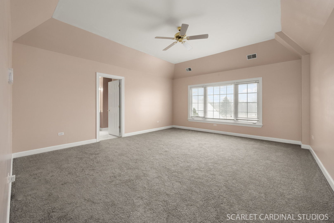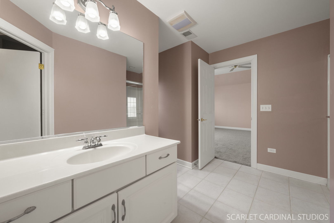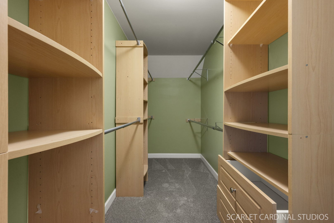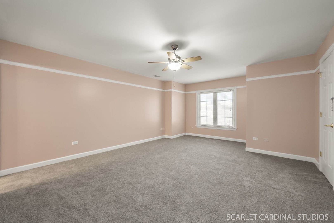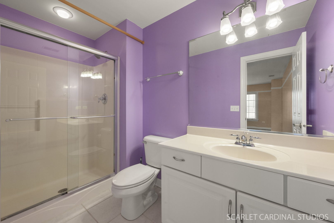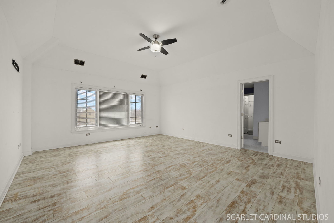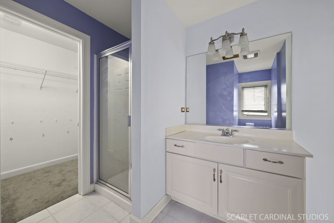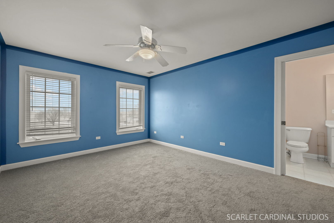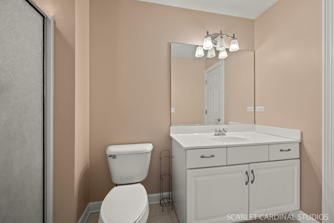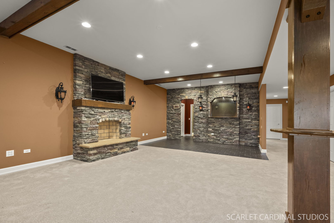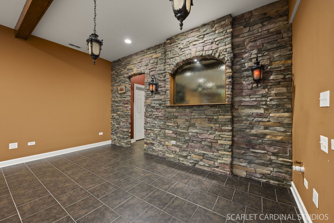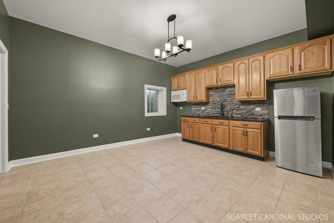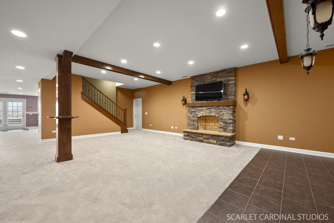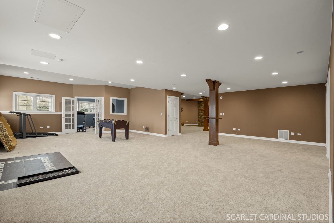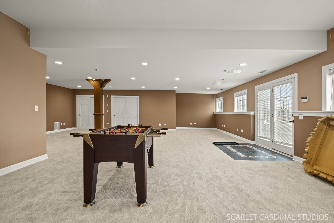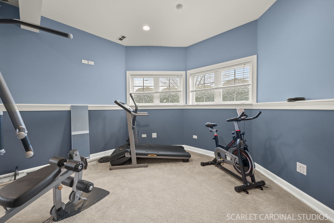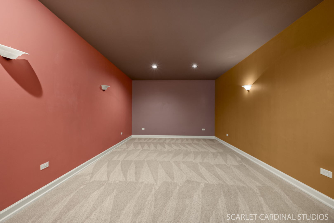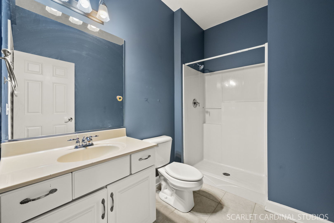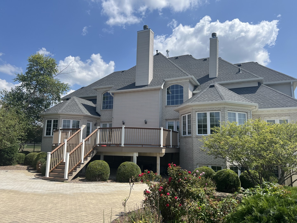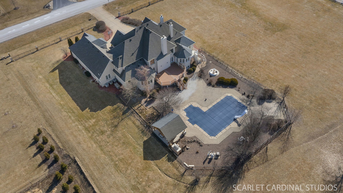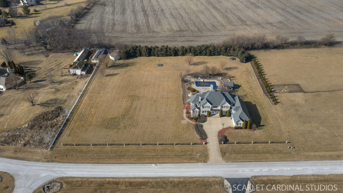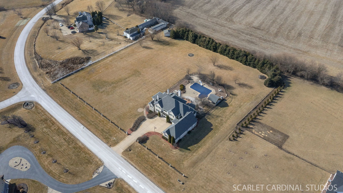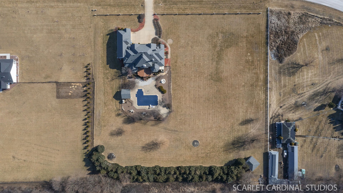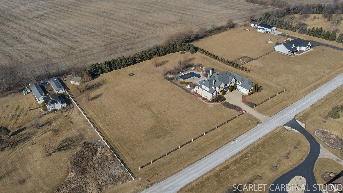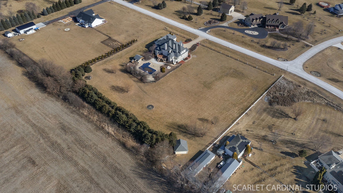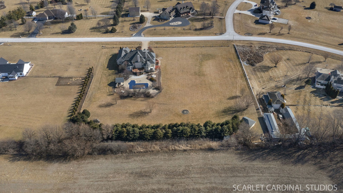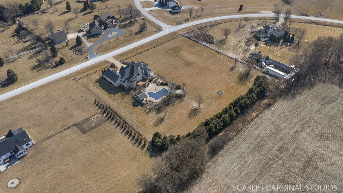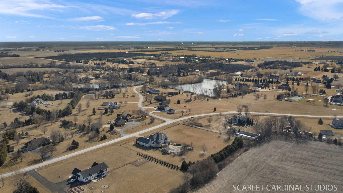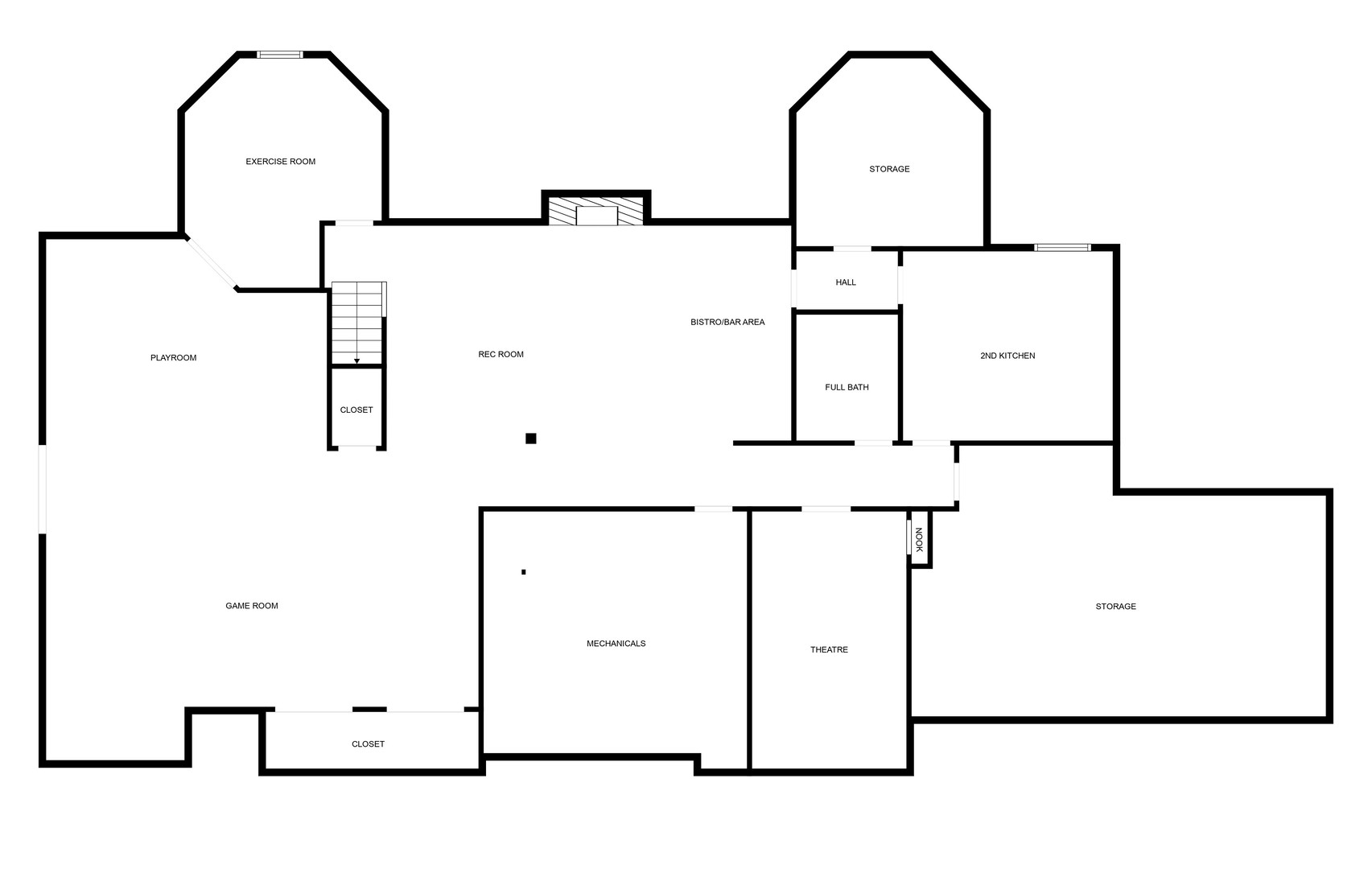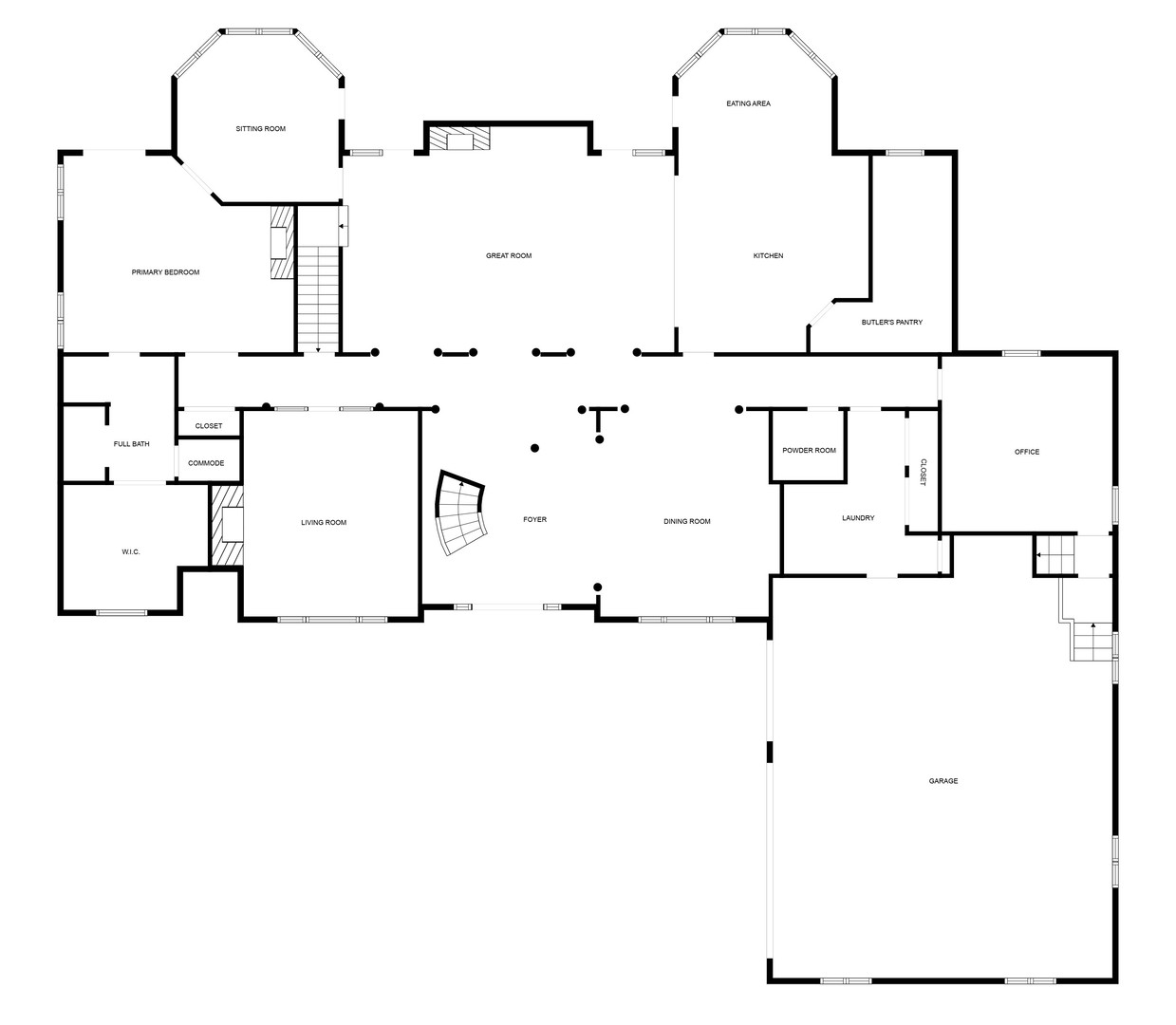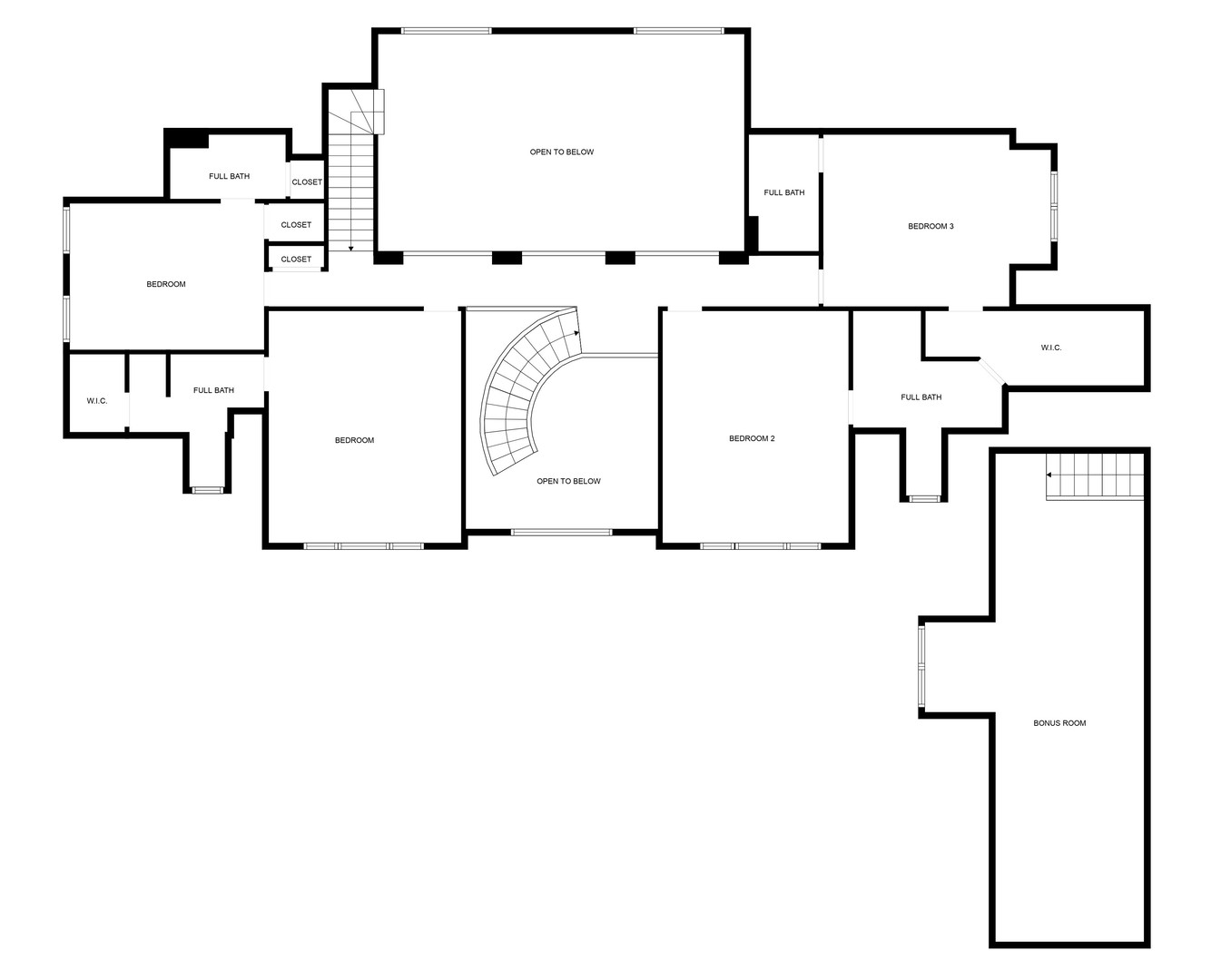Description
Stunning private country estate featuring a classic brick home with over 9,000 SF of total living space. The main floor boasts a formal dining room and living room with a fireplace, both adorned with elegant arched entryways and pillars. The two-story great room offers another fireplace with a custom mantel and a built-in entertainment niche, expansive windows, and access to the spacious back deck. The open floor plan flows seamlessly into the beautifully appointed kitchen, which has white cabinetry, granite countertops, stainless steel appliances, a large 2-tiered island with breakfast bar, and an adjacent eating area. There is also a generously sized walk-in pantry with built in cabinetry. The main level also features a luxurious primary suite with an en-suite bath and a private sitting room. An office/den, a laundry room and a powder room complete the first floor of this home. Upstairs, you’ll find four additional bedrooms, each with private bathroom access and ample closet space. There is also an additional bonus room accessible from a staircase via the garage or from the den/office, that could be used as a 6th bedroom, study room, or craft room. The finished basement is an entertainer’s dream, complete with a recreation room, a game room, a theater, an exercise room, and a second kitchen. Walk-out access leads to the backyard, which features a stunning in-ground pool. An expansive paver patio and backyard deck, complete with an outdoor kitchen featuring a built-in grill, tucked under a pergola plus a wood fired pizza oven, complete the backyard oasis. The possibilities are endless! Situated on 3 acres, this home is zoned to allow up to two horses. Truly the perfect blend of privacy and convenience, this is Southfield Estates living at its finest!
- Listing Courtesy of: Compass
Details
Updated on September 30, 2025 at 2:33 am- Property ID: MRD12285732
- Price: $1,065,000
- Property Size: 6098 Sq Ft
- Bedrooms: 5
- Bathrooms: 6
- Year Built: 2005
- Property Type: Single Family
- Property Status: Contingent
- Parking Total: 11
- Parcel Number: 0602102003
- Water Source: Well
- Sewer: Septic Tank
- Architectural Style: Traditional
- Buyer Agent MLS Id: MRD246281
- Days On Market: 228
- Purchase Contract Date: 2025-09-05
- MRD DRV: Concrete
- Basement Bath(s): Yes
- MRD GAR: Garage Door Opener(s),Transmitter(s)
- Living Area: 3.02
- Fire Places Total: 4
- Cumulative Days On Market: 228
- Tax Annual Amount: 1962.83
- Roof: Asphalt
- Cooling: Central Air,Zoned
- Electric: Circuit Breakers,Service - 400 Amp or Greater
- Asoc. Provides: None
- Appliances: Double Oven,Range,Microwave,Dishwasher,Washer,Dryer,Disposal,Stainless Steel Appliance(s),Cooktop,Range Hood,Water Softener Owned,Humidifier
- Parking Features: Concrete,Garage Door Opener,On Site,Garage Owned,Attached,Detached,Driveway,Owned,Garage
- Room Type: Kitchen,Bonus Room,Bedroom 5,Eating Area,Exercise Room,Game Room,Great Room,Office,Pantry,Play Room,Recreation Room,Sitting Room,Theatre Room
- Community: Horse-Riding Area,Lake,Street Paved
- Stories: 2 Stories
- Directions: Kendall County Highway 22 to Southfield Ln (SW) to Home. E Schoolhouse Rd to S Schlapp Rd (N) to Cherry Rd (E) to Southfield Ln (N) to Home.
- Exterior: Brick
- Buyer Office MLS ID: MRD27087
- Association Fee Frequency: Not Required
- Living Area Source: Assessor
- Elementary School: Grande Park Elementary School
- Middle Or Junior School: Murphy Junior High School
- High School: Oswego East High School
- Township: Na-Au-Say
- Bathrooms Half: 1
- ConstructionMaterials: Brick
- Contingency: Attorney/Inspection
- Interior Features: Dry Bar,1st Floor Bedroom,1st Floor Full Bath,Built-in Features,Walk-In Closet(s),High Ceilings,Open Floorplan,Granite Counters,Separate Dining Room,Pantry
- Subdivision Name: Southfield Estates
- Asoc. Billed: Not Required
- Parking Type: Garage,Space/s
Address
Open on Google Maps- Address 6191 Southfield
- City Oswego
- State/county IL
- Zip/Postal Code 60543
- Country Kendall
Overview
- Single Family
- 5
- 6
- 6098
- 2005
Mortgage Calculator
- Down Payment
- Loan Amount
- Monthly Mortgage Payment
- Property Tax
- Home Insurance
- PMI
- Monthly HOA Fees
