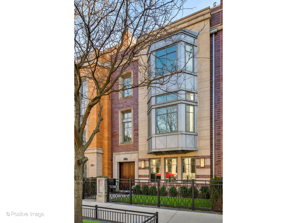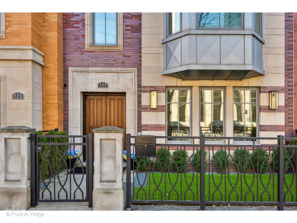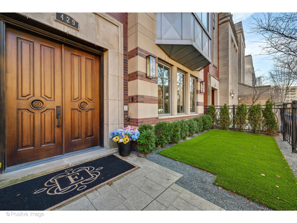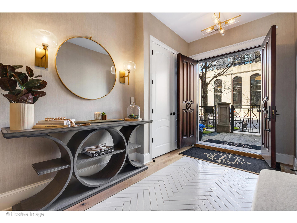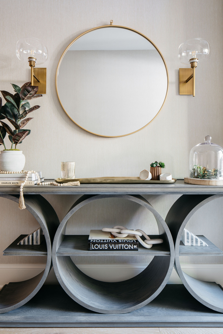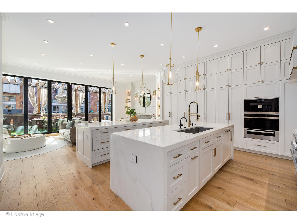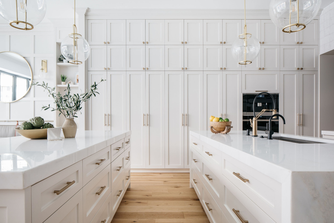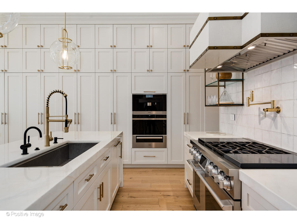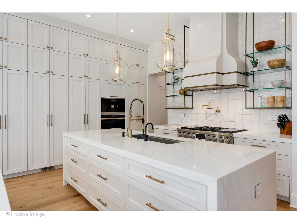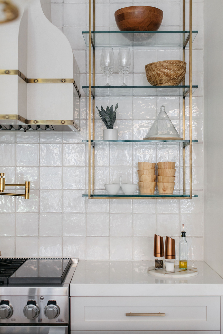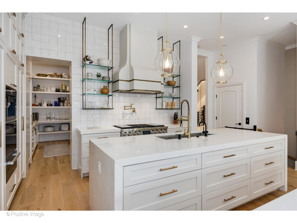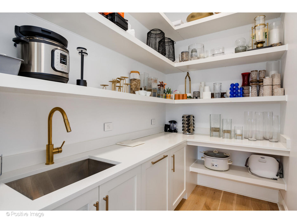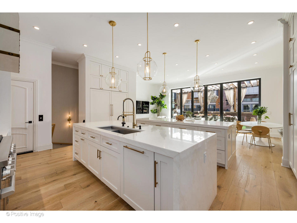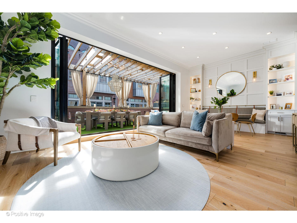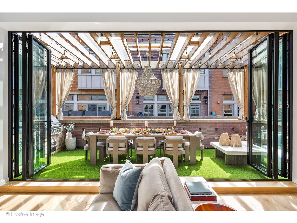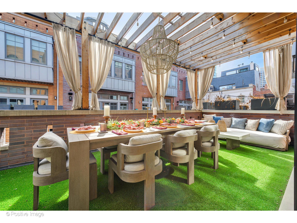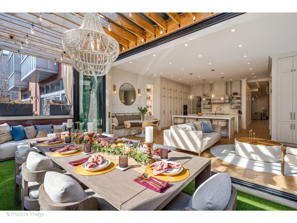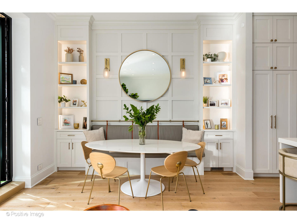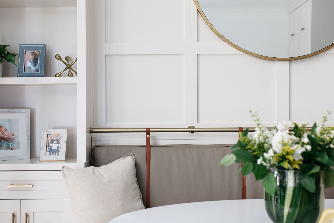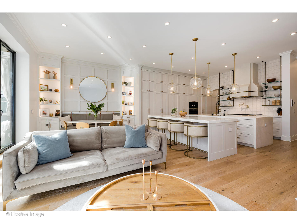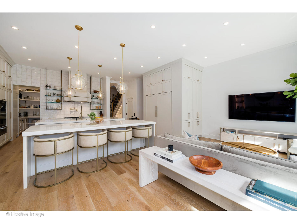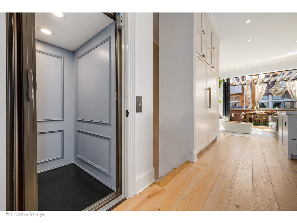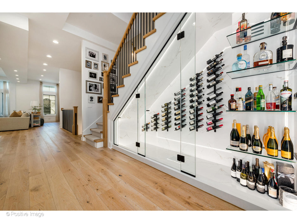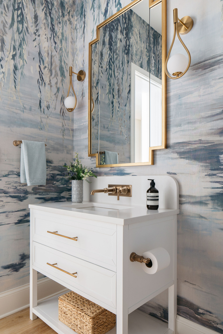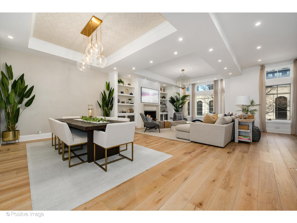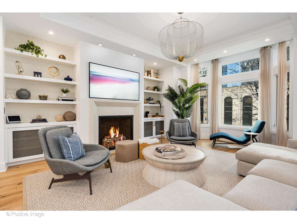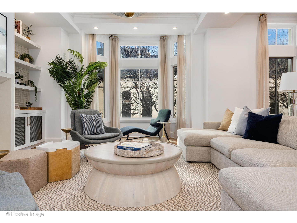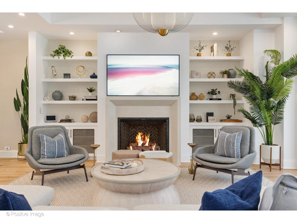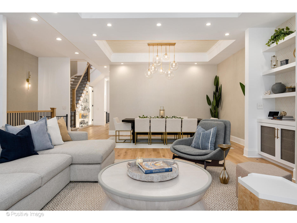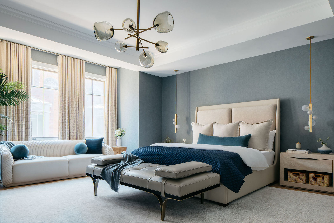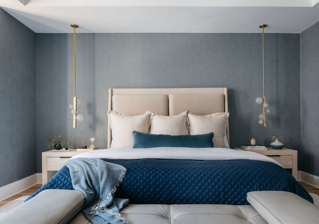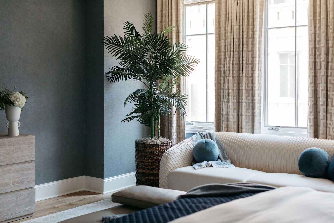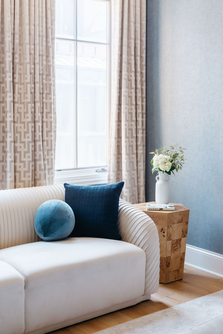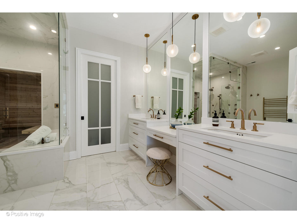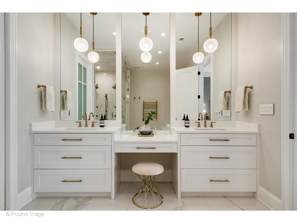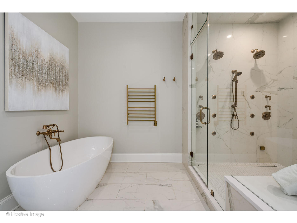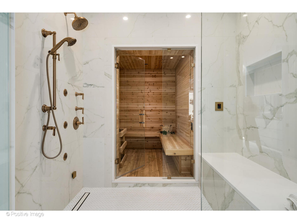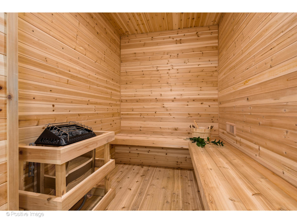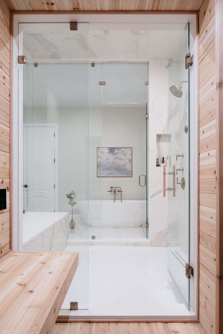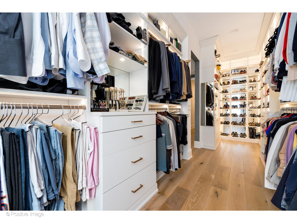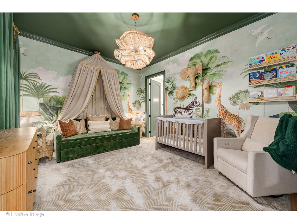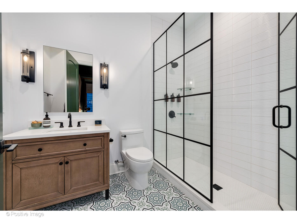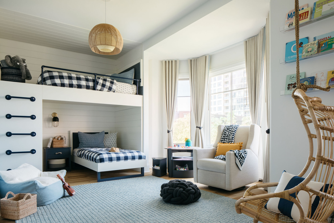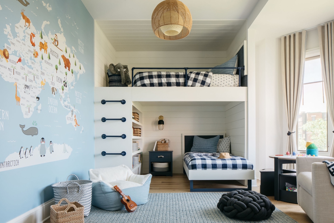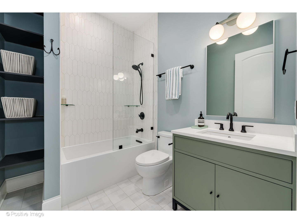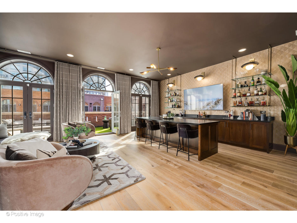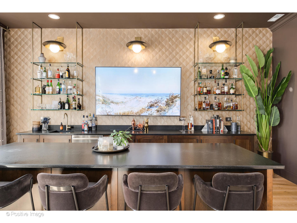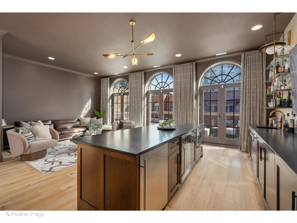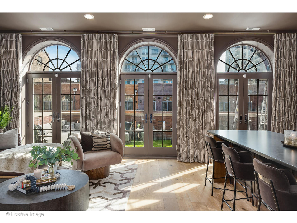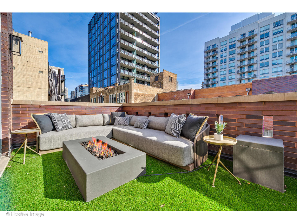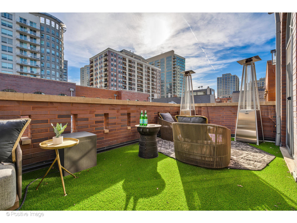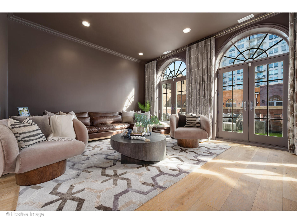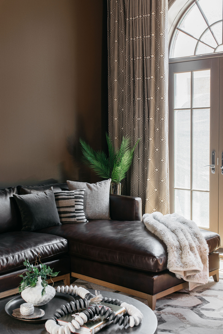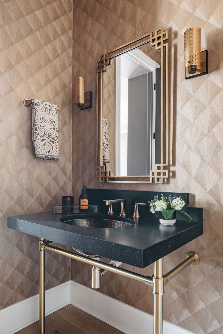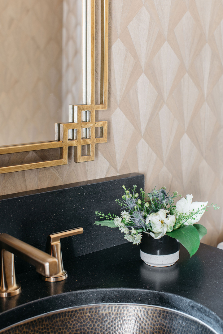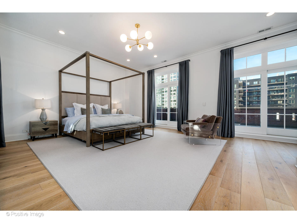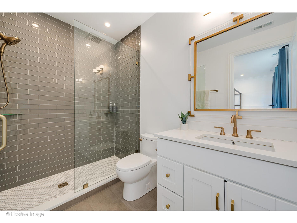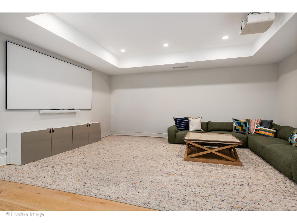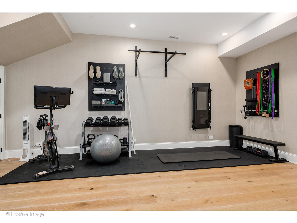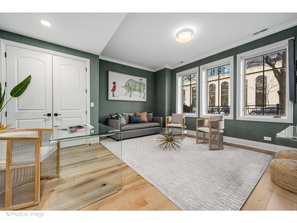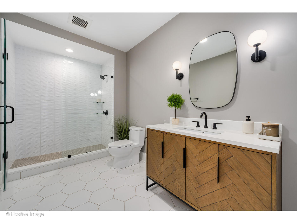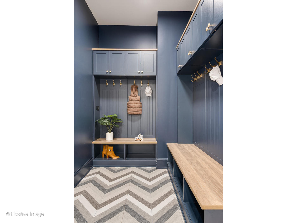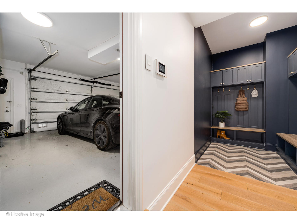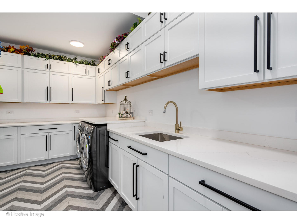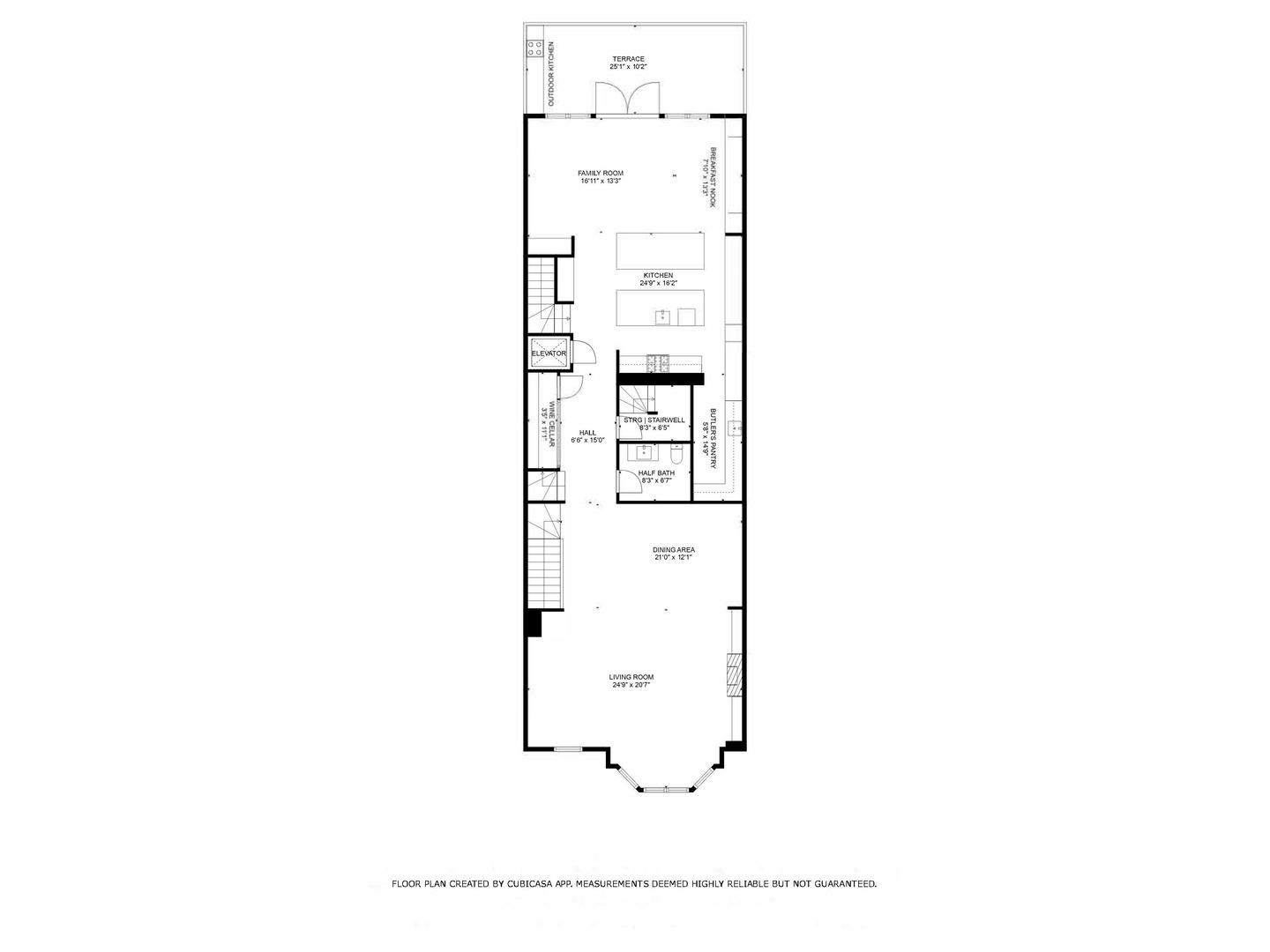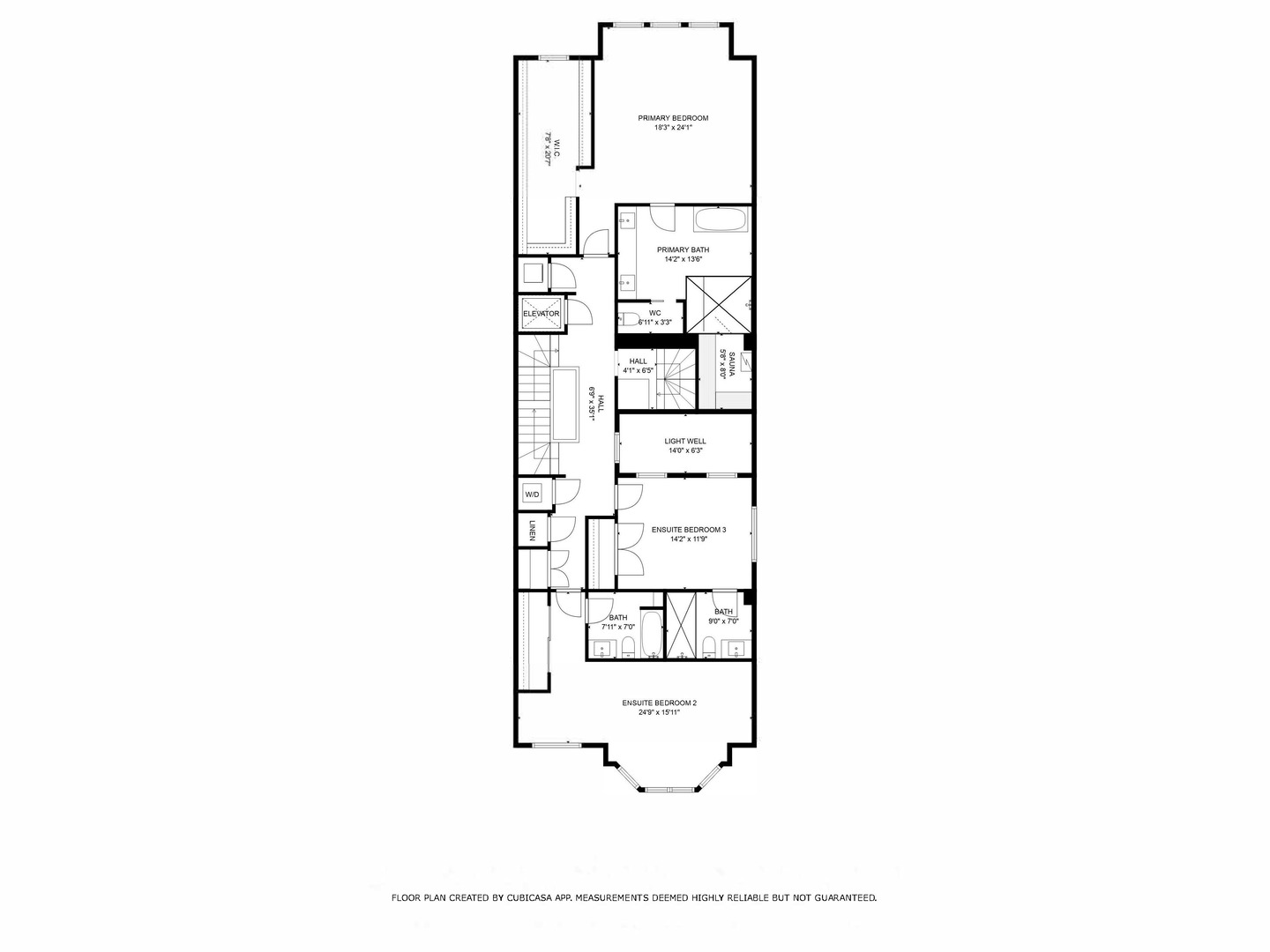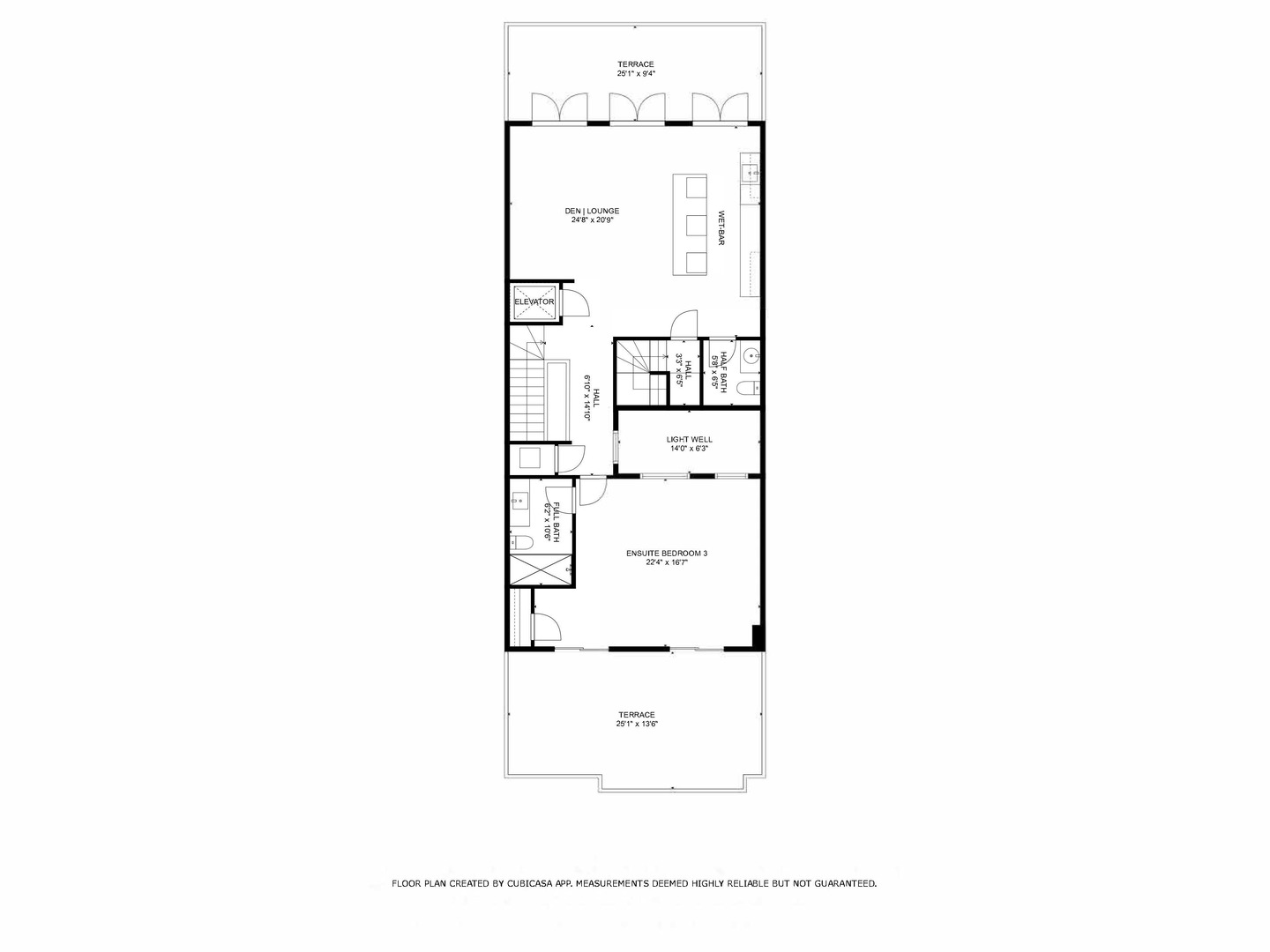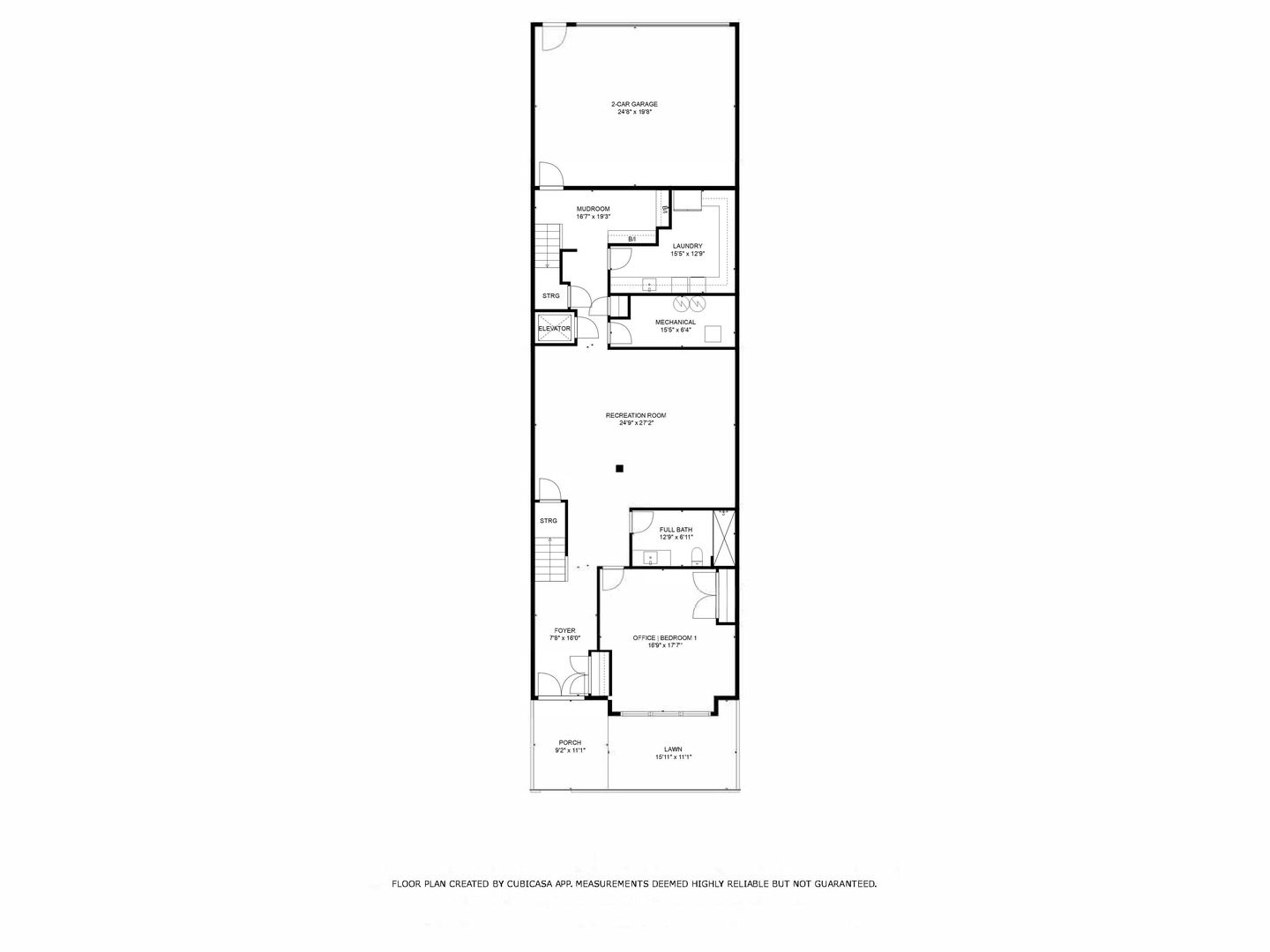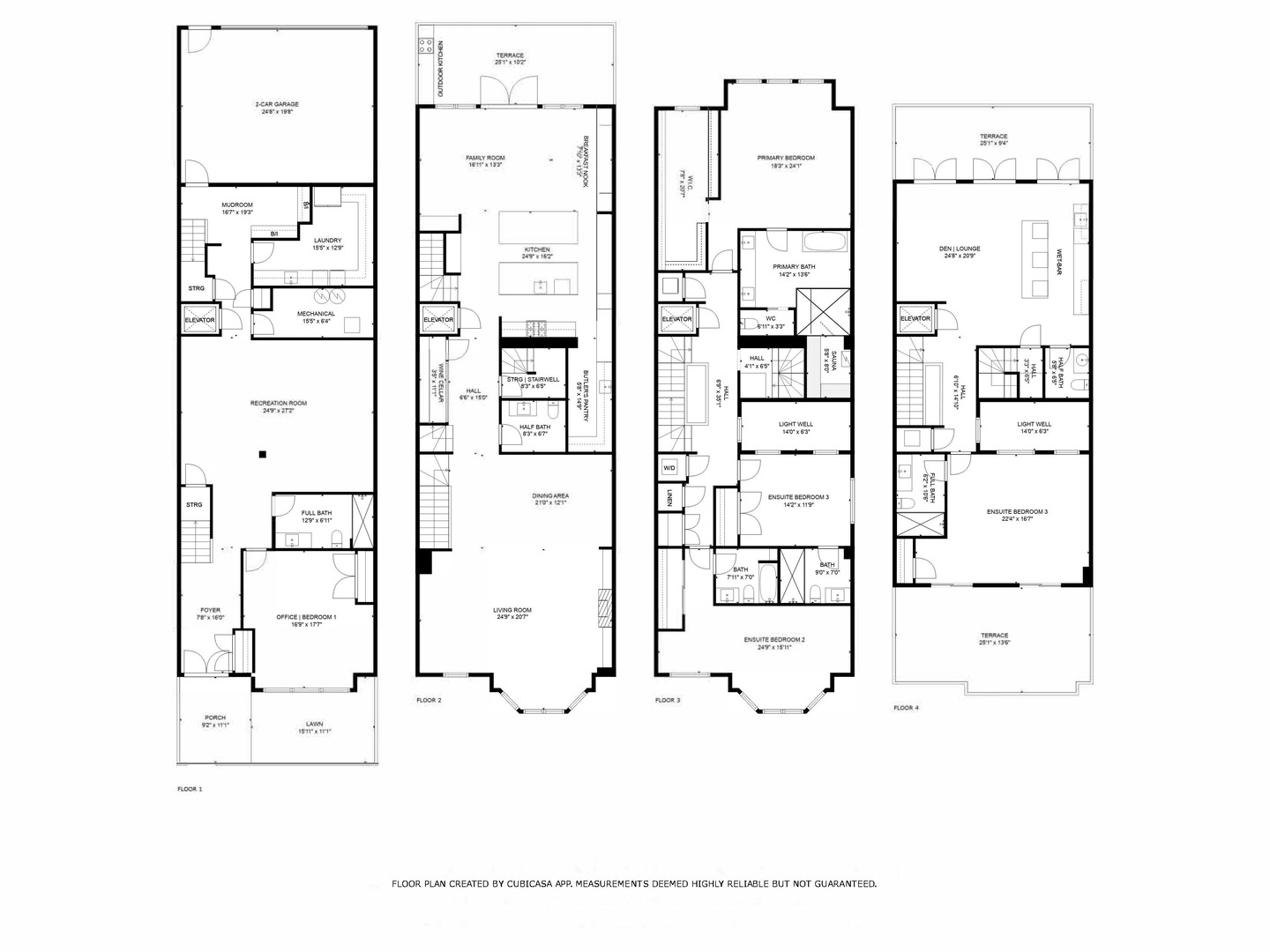Description
Elegantly appointed and exquisitely redesigned, this 7800+ sq.ft. home has undergone a complete renovation. With interior design by Laura Tribbett of Outline Interiors and construction by Keeper Development, the reimagining of this expansive River North home resulted in nothing short of a masterpiece in quiet sophistication and rich detailing. This 25 ft wide home offers a gated entrance, double entrance doors, elevator access to every level, and heated floors throughout the entire home. The entryway establishes the home’s contemporary, casual style with Herringbone tiled flooring and neutral hues. Abundant natural light streams through floor-to-ceiling windows throughout the second level. The living and dining spaces flow together seamlessly yet stay delineated beneath coffered ceilings and elegant chandeliers. A cozy fireplace warms the living room, and an exquisite custom wine cellar seamlessly blends artistry and functionality, creating a stunning centerpiece that beautifully showcases your wine collection. The monochromatic white kitchen is beautifully punctuated with brass detailing on the light fixtures, hardware, and detailing throughout the space. Finishes include GC Custom cabinetry, stone tops, all custom millwork, OI custom glass floating shelving, and top-of-the-line paneled appliances by Wolf, Sub-Zero, Miele and Bosch. The kitchen has two islands – This dual-island configuration provides optimal workflow, enhances organizational capacity, and distinctly separates cooking from entertainment zones. This open flow concept allows for a wide family room and Custom paneling and bookshelves create a cozy nook for informal family dining thanks to a built-in banquette. Seamlessly blending indoor and outdoor spaces, expansive accordion doors gracefully slide open to reveal a luxurious terrace, thoughtfully designed with an additional dining and lounge area, a built-in grill, and conveniently integrated gas and water lines, the overhead pergola with chandelier creates a chic ambiance. Devoted entirely to serene bedroom spaces, the third level is a true oasis. The primary suite is a comfortable retreat and features Koroseal wallpaper, a massive custom-designed walk-in closet, and a luxurious ensuite bath with a soaking tub, separate oversized steam shower, Ann Sacks tile, GC Custom millwork, double vanities, and a wellness sauna to enhance your daily routine. No detail has been left to chance in the second and third bedrooms, each with an ensuite bath. The second bedroom has custom, built-in bunk beds and ample room to grow into the space for years to come. The fourth floor features a lounge space ideal for unwinding or entertaining. Chocolate brown walls, wood-woven wallpaper, and geometric accents lend the space an Art Deco vibe. A full-service wet bar, spacious lounge area, and a dedicated terrace create a space that equally accommodates an after-work cocktail or watching sports with a large group. A powder room and a large guest room with an ensuite bath and private terrace complete the space on the fourth level. The ground level of this home features a recreation room complete with projector, movie screen, and surround sound along with a large bedroom, full bath, laundry room, mud room, and an attached, heated 2.5-car garage with epoxy flooring and a Tesla charger. This home was meticulously designed for those who appreciate extraordinary living-step inside and experience the lifestyle you deserve.
- Listing Courtesy of: @properties Christie's International Real Estate
Details
Updated on August 7, 2025 at 11:26 am- Property ID: MRD12295628
- Price: $4,500,000
- Property Size: 7800 Sq Ft
- Bedrooms: 5
- Bathrooms: 5
- Year Built: 2007
- Property Type: Single Family
- Property Status: Pending
- Parking Total: 2.5
- Off Market Date: 2025-04-22
- Parcel Number: 17091200200000
- Water Source: Lake Michigan
- Sewer: Other
- Buyer Agent MLS Id: MRD162463
- Days On Market: 136
- Purchase Contract Date: 2025-04-22
- MRD DRV: Concrete
- Basement Bath(s): Yes
- Fire Places Total: 1
- Cumulative Days On Market: 29
- Tax Annual Amount: 3780.24
- Cooling: Central Air
- Asoc. Provides: None
- Appliances: Microwave,Dishwasher,Refrigerator,Freezer,Washer,Dryer
- Parking Features: Concrete,On Site,Garage Owned,Attached,Garage
- Room Type: Breakfast Room,Den,Bedroom 5,Pantry,Recreation Room,Walk In Closet,Balcony/Porch/Lanai,Deck,Terrace
- Stories: 4+ Stories
- Directions: On Superior, west of Orleans
- Exterior: Brick,Stone
- Buyer Office MLS ID: MRD87738
- Association Fee Frequency: Not Required
- Living Area Source: Builder
- Elementary School: Ogden Elementary
- Middle Or Junior School: Ogden Elementary
- High School: Wells Community Academy Senior H
- Township: North Chicago
- Bathrooms Half: 2
- ConstructionMaterials: Brick,Stone
- Contingency: Attorney/Inspection
- Interior Features: Wet Bar,Elevator,1st Floor Bedroom,1st Floor Full Bath,Built-in Features,Walk-In Closet(s),Cocktail Lounge,Paneling,Pantry
- Asoc. Billed: Not Required
- Parking Type: Garage
Address
Open on Google Maps- Address 429 W Superior
- City Chicago
- State/county IL
- Zip/Postal Code 60654
- Country Cook
Overview
- Single Family
- 5
- 5
- 7800
- 2007
Mortgage Calculator
- Down Payment
- Loan Amount
- Monthly Mortgage Payment
- Property Tax
- Home Insurance
- PMI
- Monthly HOA Fees
