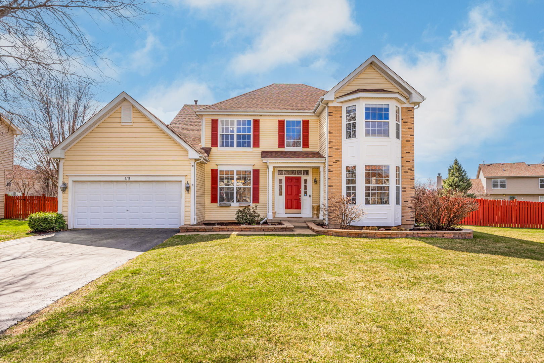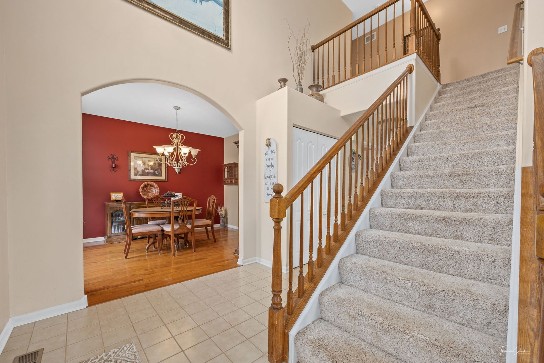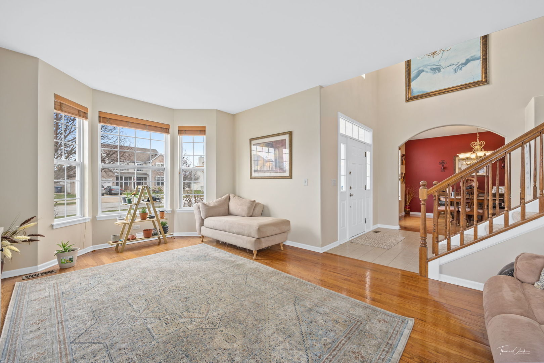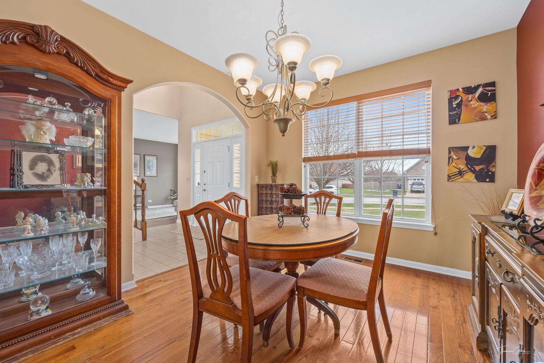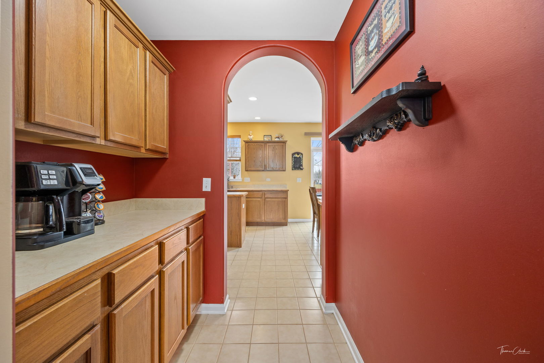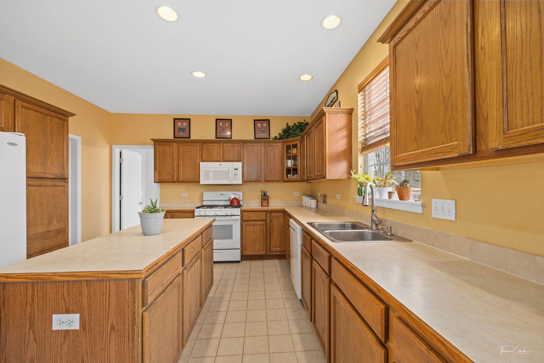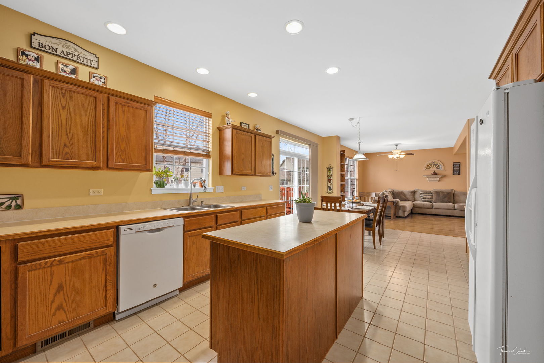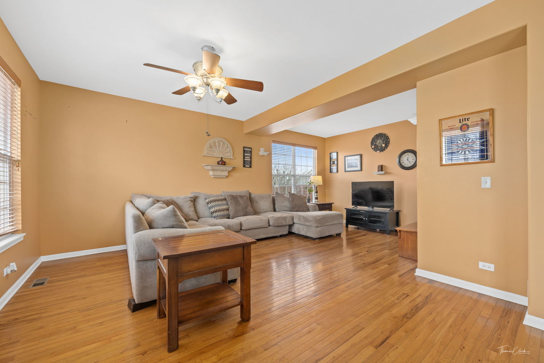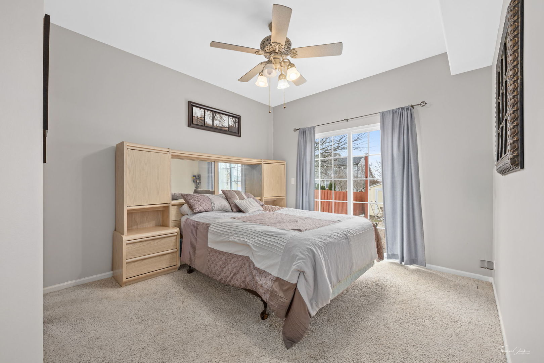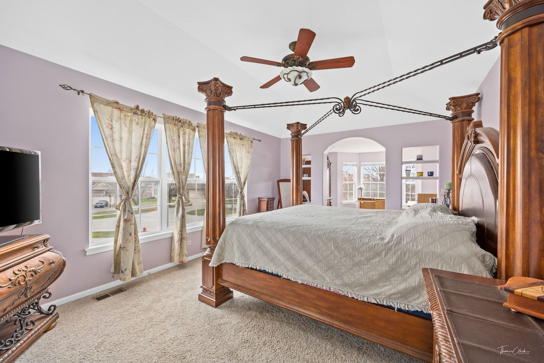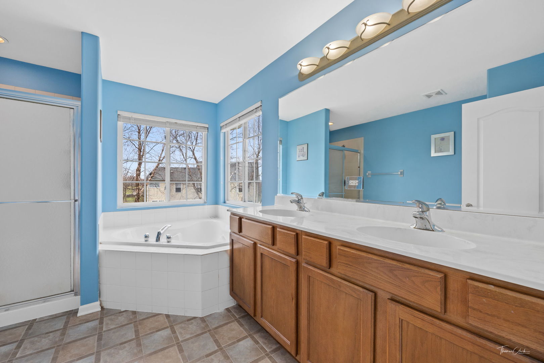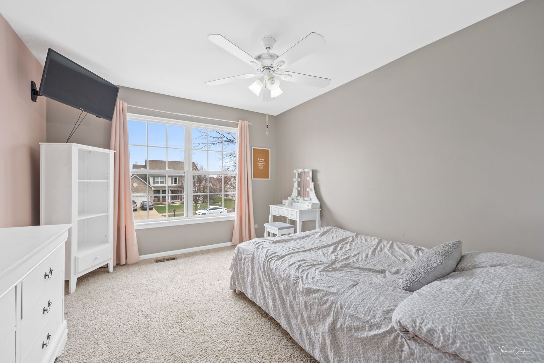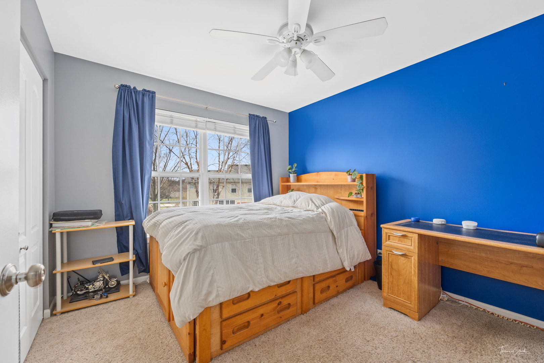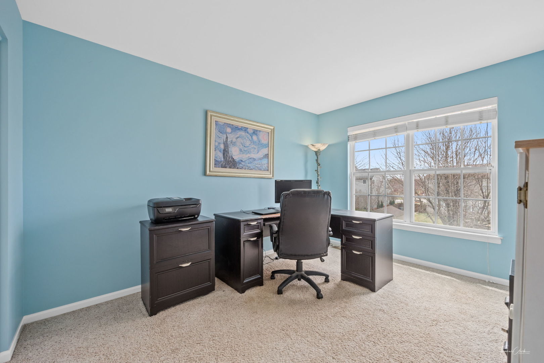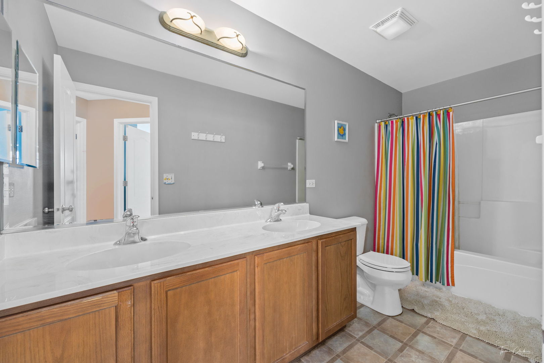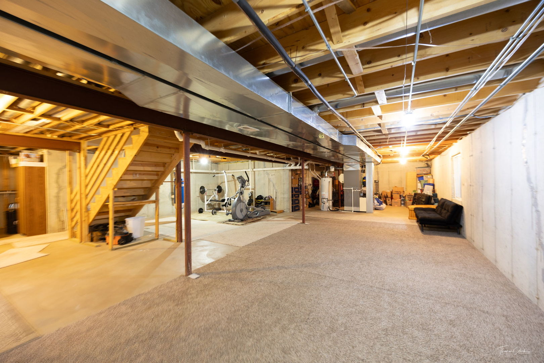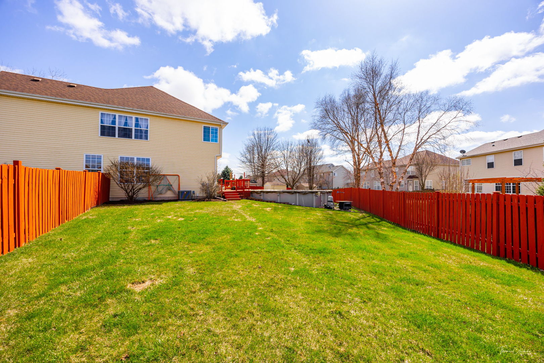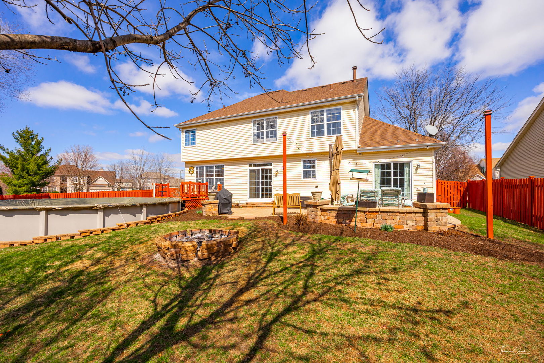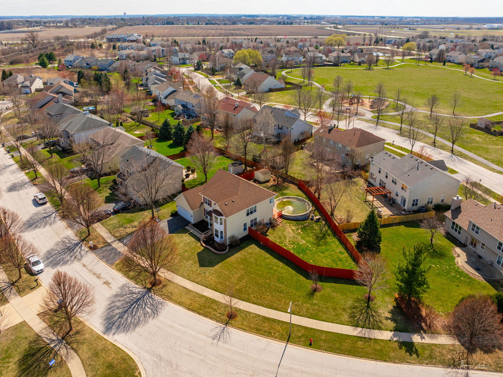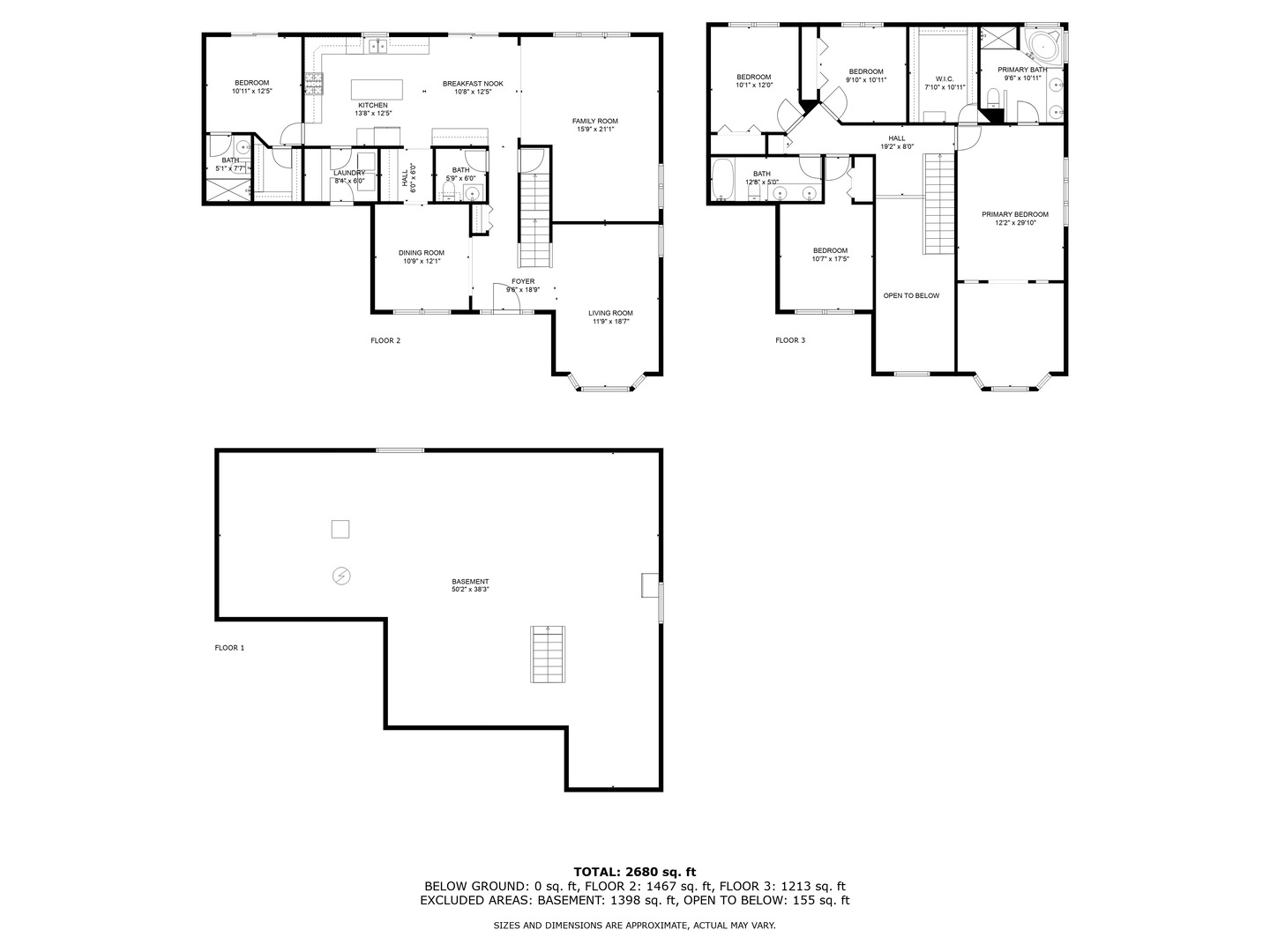Description
Welcome to 112 Sutton Avenue, a grand residence situated in the heart of Sugar Grove, just minutes from I-88, shopping, and dining. This expansive single-family home effortlessly blends elegance, convenience, and thoughtful design, creating the ideal space for all. Upon entering, you are welcomed by a grand two-story foyer that sets an inviting tone with its soaring ceilings and an abundance of natural light. Rich hardwood floors and luxury ceramic tiles flow seamlessly throughout the first floor, enhancing the home’s warmth and character. The main level boasts a versatile first-floor bedroom with an en suite full bathroom, a generous walk-in closet, and private exterior access. This thoughtful design makes it ideal for guests or multigenerational living allowing each person to enjoy their own space. The chef’s kitchen provides a spacious layout and a cozy eating area perfect for casual dining. Adjacent to the kitchen, the formal dining room-connected through the butler pantry-offers an elegant setting for hosting gatherings. The first floor also includes a comfortable family area and a welcoming living room, ensuring there is plenty of space for relaxation and entertainment. Directly off the kitchen step outside to experience your beautifully landscaped yard, situated on one of the largest lots in Windsor West. Here, you’ll find a charming brick paver patio with hardwired gas line for your grilling convenience and an above-ground pool-perfect for summer gatherings or simply soaking up the sun. Venture upstairs to discover four spacious bedrooms including to the expansive primary suite, which features an additional seating area and a spa-like en suite bathroom complete with a whirlpool tub, double vanity, and separate shower. This serene retreat is designed for relaxation and to recharge to take on the day! The full unfinished basement, roughed in for an additional bathroom, offers approximately 1400 square feet of endless possibilities for you to design the space of your dreams, whether it be additional living space, a recreation room, a home gym, or extra storage. This home exudes warmth and charm, inviting you to create unforgettable memories in this exceptional property for years to come. ** A $5,000 CLOSING CREDIT OFFERED FOR BUYERS TO USE TOWARD PAINT, CARPET, OR COSMETIC UPDATES OF THEIR CHOICE!**
- Listing Courtesy of: @properties Christie's International Real Estate
Details
Updated on August 1, 2025 at 9:25 pm- Property ID: MRD12328376
- Price: $485,000
- Property Size: 2835 Sq Ft
- Bedrooms: 5
- Bathrooms: 3
- Year Built: 2004
- Property Type: Single Family
- Property Status: Contingent
- HOA Fees: 289
- Parking Total: 2
- Parcel Number: 1416128033
- Water Source: Public
- Sewer: Public Sewer
- Buyer Agent MLS Id: MRD269696
- Days On Market: 120
- Purchase Contract Date: 2025-06-14
- Basement Bath(s): No
- Living Area: 0.37
- Cumulative Days On Market: 120
- Tax Annual Amount: 897.25
- Roof: Asphalt
- Cooling: Central Air
- Asoc. Provides: Scavenger,Other
- Parking Features: Asphalt,Garage Door Opener,On Site,Garage Owned,Attached,Garage
- Room Type: Bedroom 5
- Community: Park,Curbs,Sidewalks,Street Lights,Street Paved
- Stories: 2 Stories
- Directions: Off Route 47 between Bliss and Route 30. West on W. Park Ave - Right onto Hampstead - Right on Sutton Ave
- Exterior: Vinyl Siding
- Buyer Office MLS ID: MRD25266
- Association Fee Frequency: Not Required
- Living Area Source: Estimated
- Elementary School: John Shields Elementary School
- Middle Or Junior School: Harter Middle School
- High School: Kaneland High School
- Township: Sugar Grove
- Bathrooms Half: 1
- ConstructionMaterials: Vinyl Siding
- Contingency: Attorney/Inspection
- Interior Features: Cathedral Ceiling(s),1st Floor Bedroom,1st Floor Full Bath,Walk-In Closet(s),Open Floorplan,Dining Combo,Separate Dining Room,Pantry
- Subdivision Name: Windsor West
- Asoc. Billed: Not Required
Address
Open on Google Maps- Address 112 Sutton
- City Sugar Grove
- State/county IL
- Zip/Postal Code 60554
- Country Kane
Overview
- Single Family
- 5
- 3
- 2835
- 2004
Mortgage Calculator
- Down Payment
- Loan Amount
- Monthly Mortgage Payment
- Property Tax
- Home Insurance
- PMI
- Monthly HOA Fees
