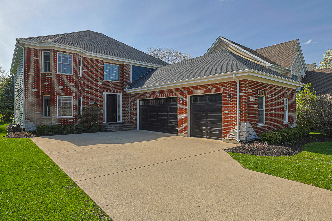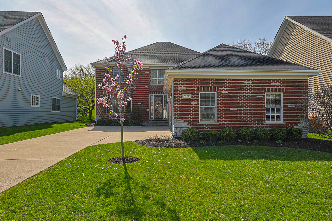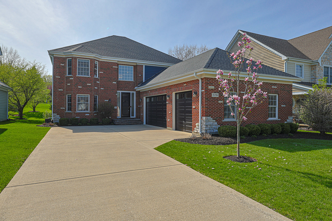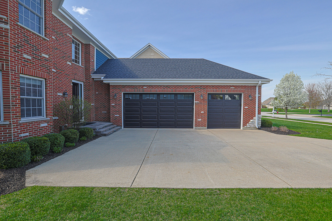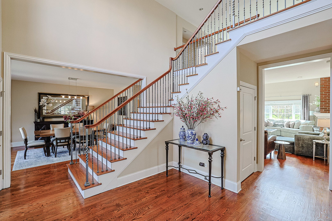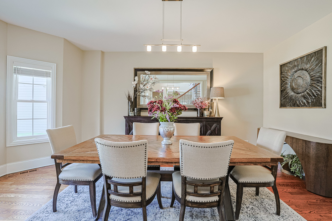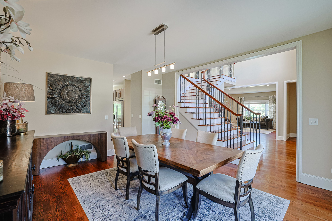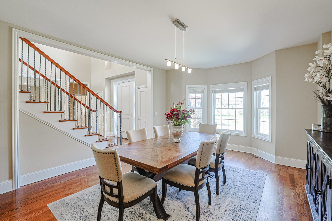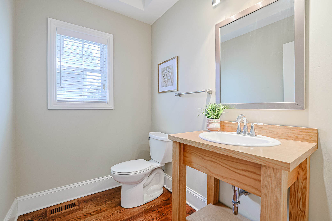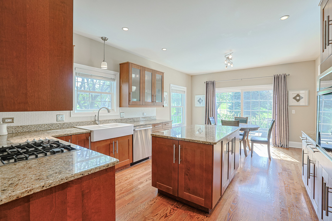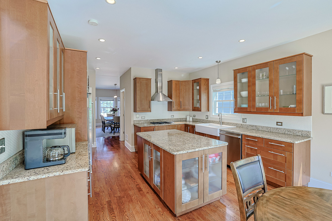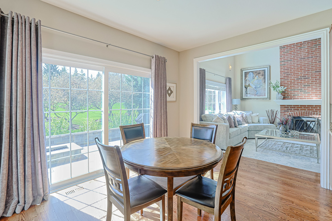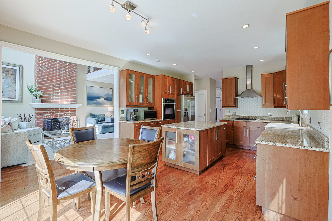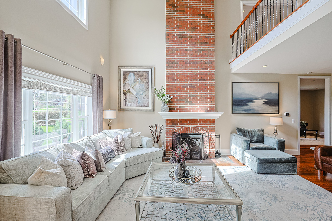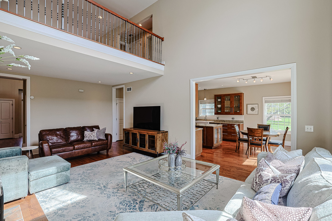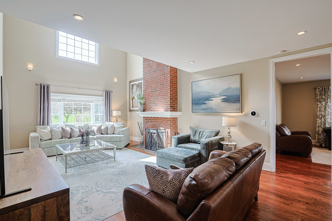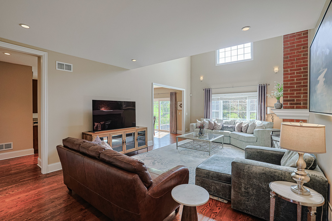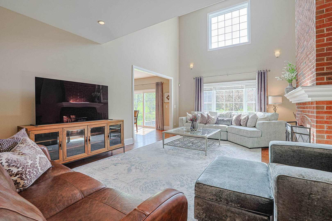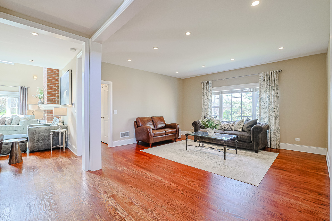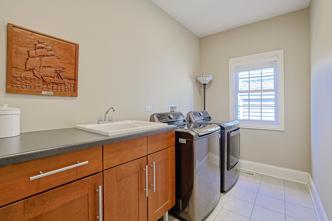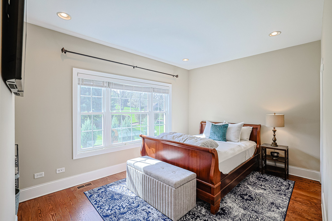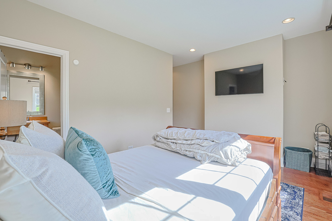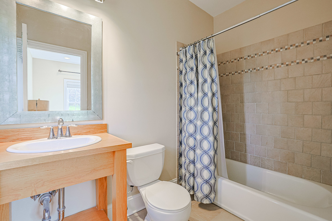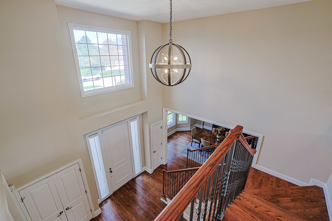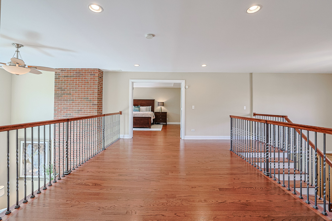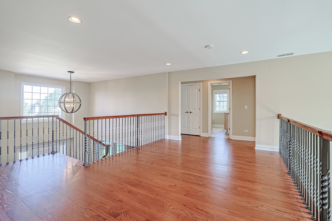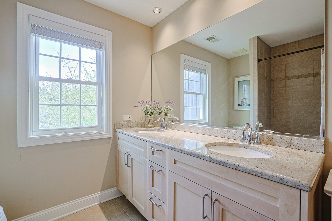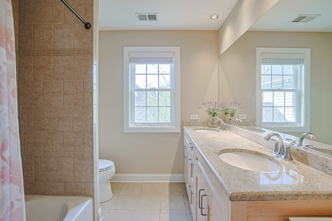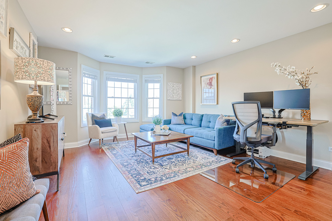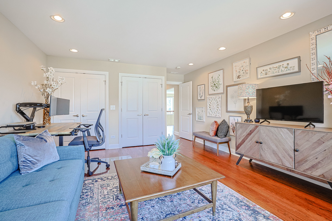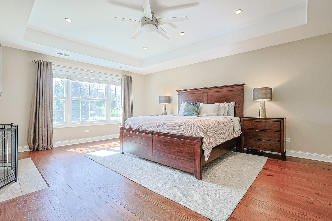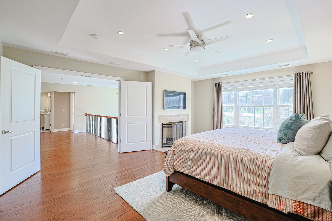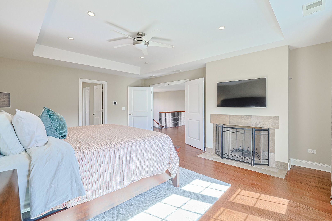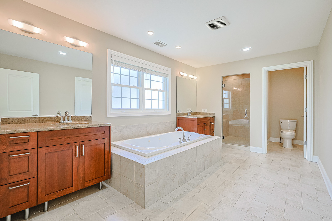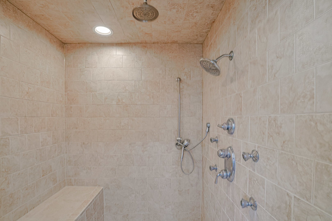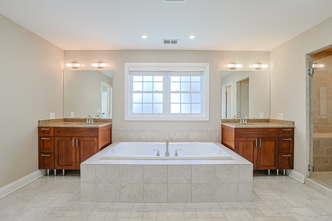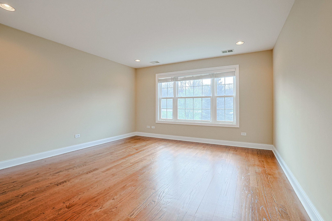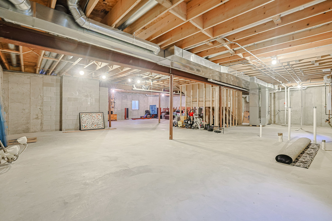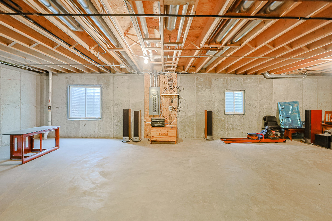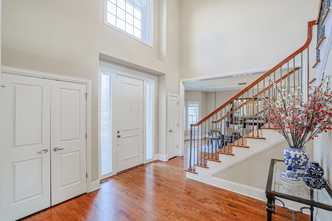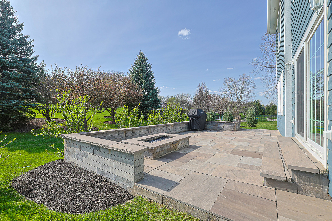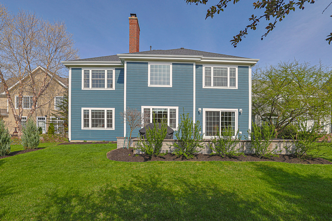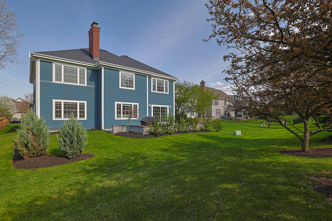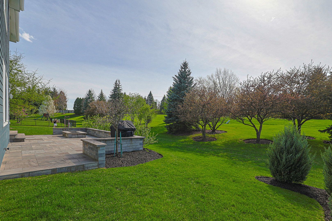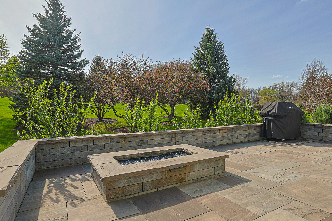3N736 W Laura Ingalls Wilder St. Charles, IL 60175
Description
**Stunning Custom Home in Fox Mill – Move-In Ready with Major Upgrades!** Exceptionally maintained home in this highly sought-after subdivision. Hardwood floors throughout, vaulted family room with brick fireplace, and chef’s kitchen with granite countertops and stainless steel appliances. Main level room with en-suite bath – ideal for office or in-law suite. Luxe primary with fireplace, spa bath, and walk-in closet. Low maintenance landscaped yard with bluestone patio and fire pit, enhanced with built-in LED lighting – perfect for relaxing or entertaining. Fox Mill has top rated schools and easy access to parks, walking trails, Metra stations, and nearby to downtown St. Charles and Geneva. **Recent upgrades: central AC (2025), roof (2024), garage motor (2024), windows & patio door (2022), dishwasher (2022), tankless water heater & whole-home water filtration system (2021), garage doors (2020)** Seller is open to a quick close to accommodate a fast-moving buyer. **Schedule your private tour today!**
- Listing Courtesy of: iRealty Flat Fee Brokerage
Details
Updated on August 1, 2025 at 11:25 am- Property ID: MRD12344137
- Price: $685,000
- Property Size: 3465 Sq Ft
- Bedrooms: 4
- Bathrooms: 3
- Year Built: 2007
- Property Type: Single Family
- Property Status: Contingent
- HOA Fees: 350
- Parking Total: 3
- Parcel Number: 0826206010
- Water Source: Public
- Sewer: Public Sewer
- Architectural Style: Traditional
- Buyer Agent MLS Id: MRD1279
- Days On Market: 97
- Purchase Contract Date: 2025-07-30
- Basement Bath(s): No
- Living Area: 0.1854
- Fire Places Total: 2
- Cumulative Days On Market: 97
- Tax Annual Amount: 1063.83
- Roof: Asphalt
- Cooling: Central Air,Zoned
- Electric: Circuit Breakers
- Asoc. Provides: Clubhouse,Pool
- Appliances: Microwave,Dishwasher,Refrigerator,Washer,Dryer,Disposal,Stainless Steel Appliance(s),Oven,Range Hood,Water Purifier Owned,Water Softener,Gas Cooktop
- Parking Features: Asphalt,Garage Door Opener,On Site,Garage Owned,Attached,Garage
- Room Type: Foyer,Eating Area
- Community: Clubhouse,Park,Pool,Lake,Sidewalks,Street Lights
- Stories: 2 Stories
- Directions: RT.64 TO LAFOX, SOUTH TO VACHEL LINDSAY, LEFT TO LAURA INGALLS, LEFT TO HOME ON LEFT SIDE
- Buyer Office MLS ID: MRD30241
- Association Fee Frequency: Not Required
- Living Area Source: Assessor
- Elementary School: Bell-Graham Elementary School
- Middle Or Junior School: Thompson Middle School
- High School: St Charles East High School
- Township: Campton
- Bathrooms Half: 1
- ConstructionMaterials: Brick,Other
- Contingency: Attorney/Inspection
- Interior Features: Cathedral Ceiling(s),1st Floor Bedroom,1st Floor Full Bath,Walk-In Closet(s),Open Floorplan,Granite Counters,Separate Dining Room
- Subdivision Name: Fox Mill
- Asoc. Billed: Not Required
Address
Open on Google Maps- Address 3N736 W Laura Ingalls Wilder
- City St. Charles
- State/county IL
- Zip/Postal Code 60175
- Country Kane
Overview
- Single Family
- 4
- 3
- 3465
- 2007
Mortgage Calculator
- Down Payment
- Loan Amount
- Monthly Mortgage Payment
- Property Tax
- Home Insurance
- PMI
- Monthly HOA Fees
