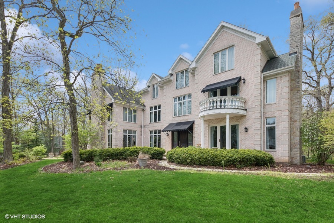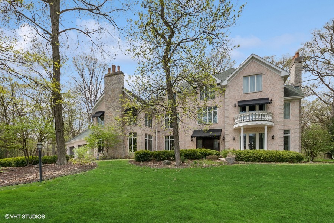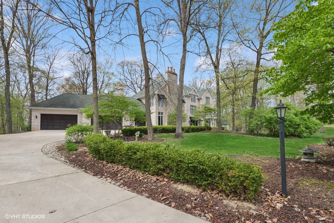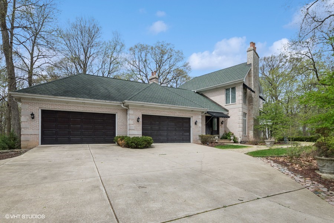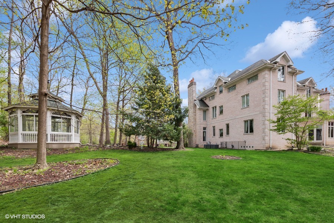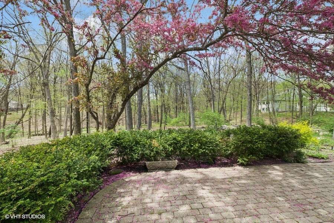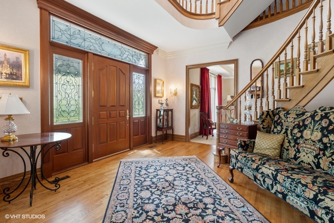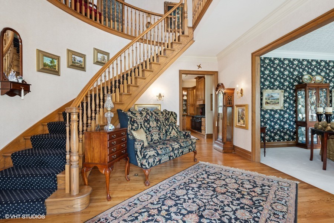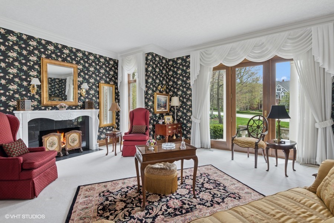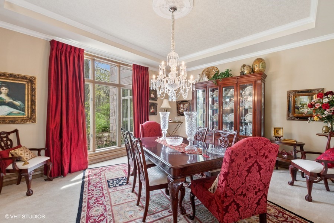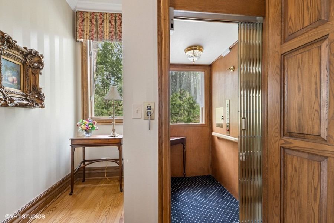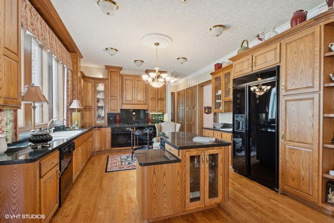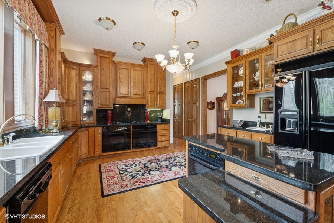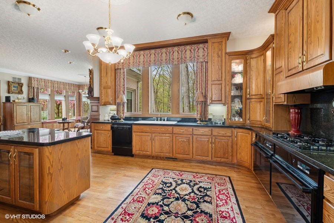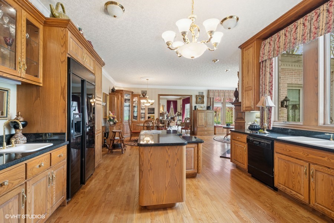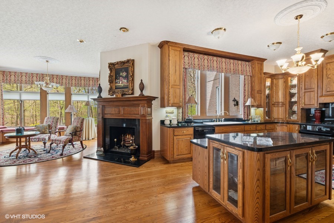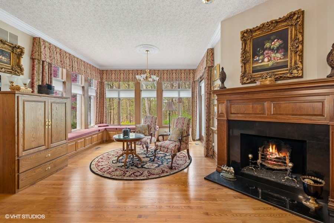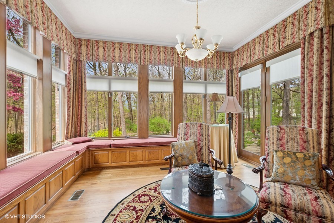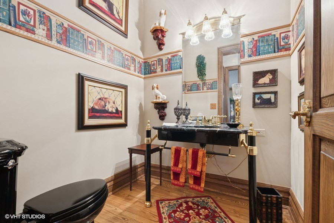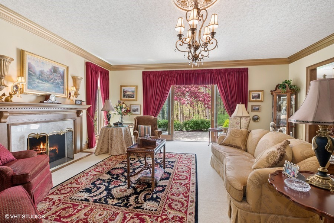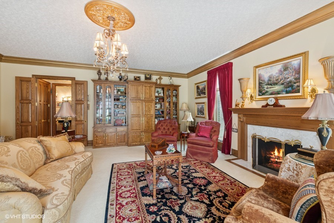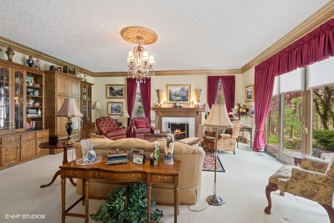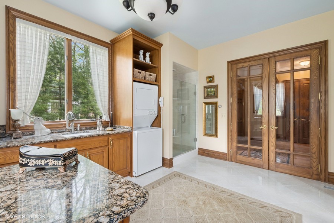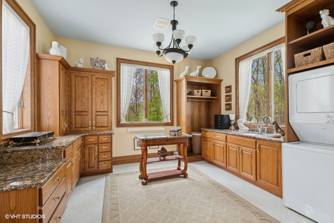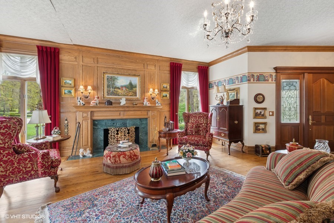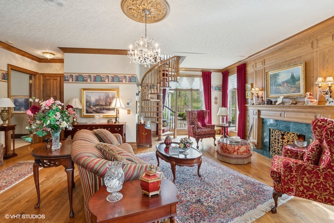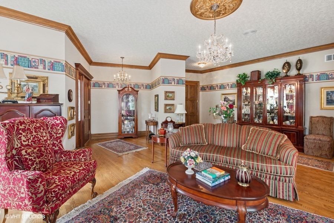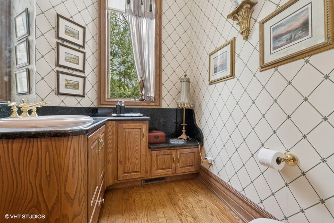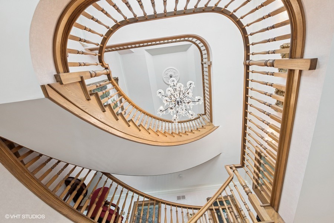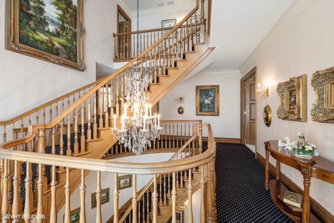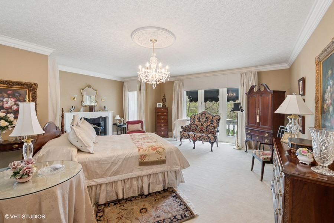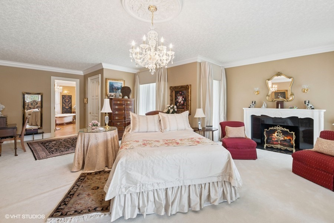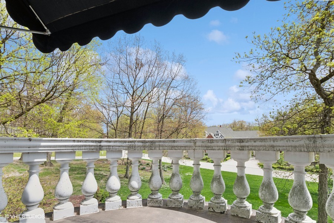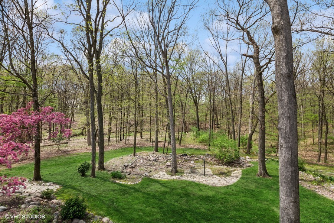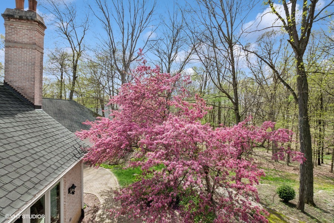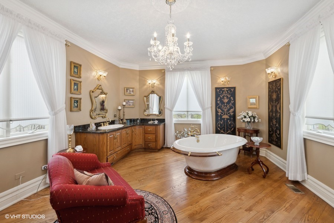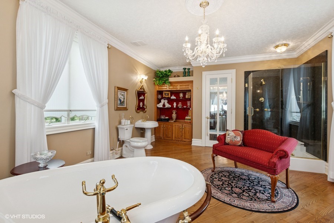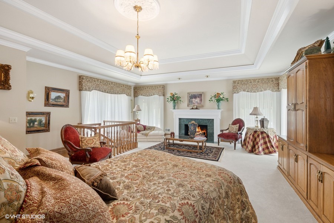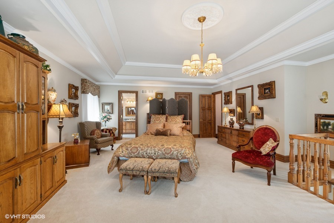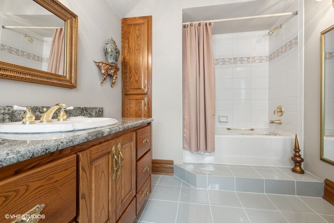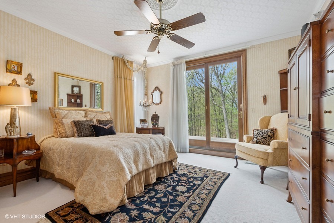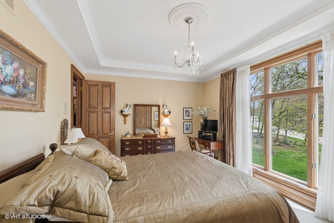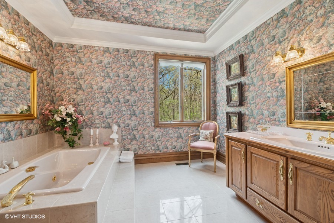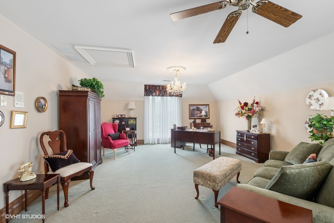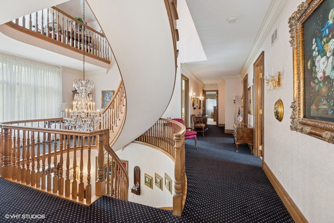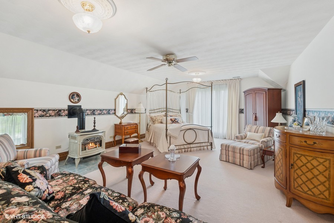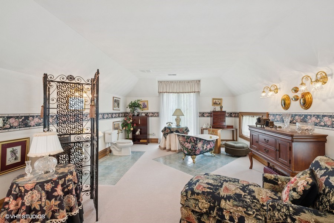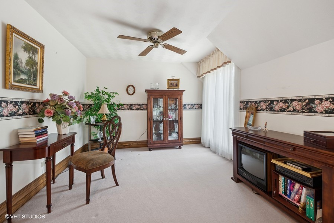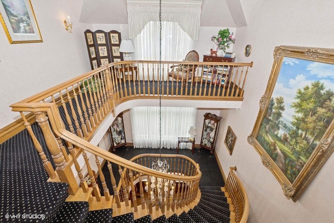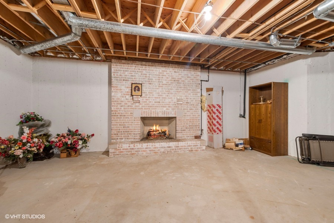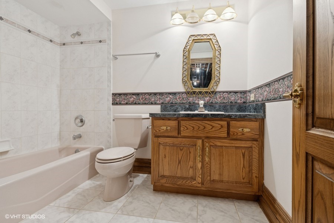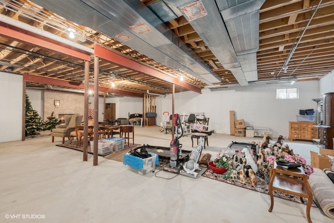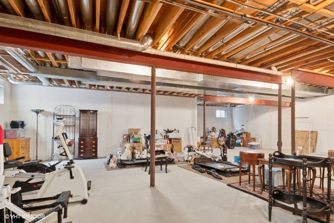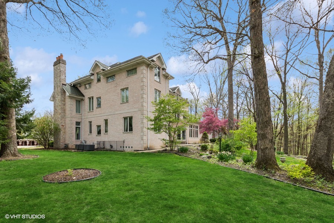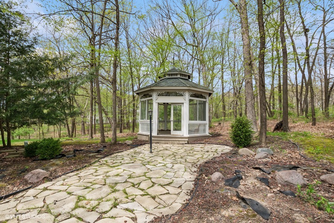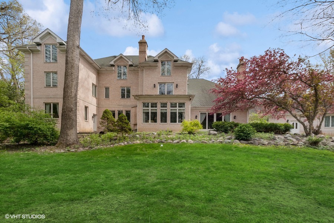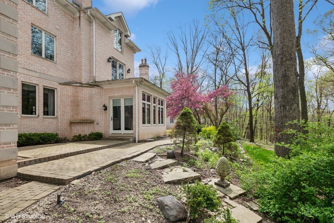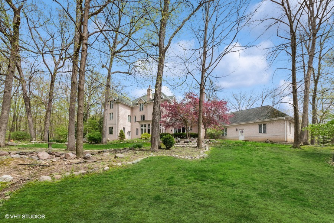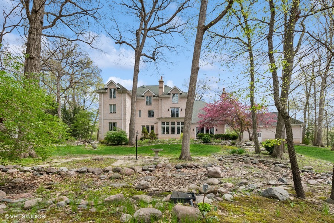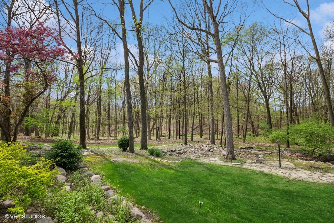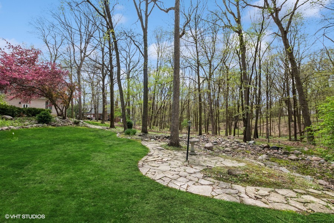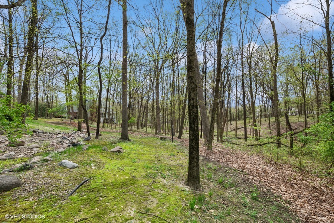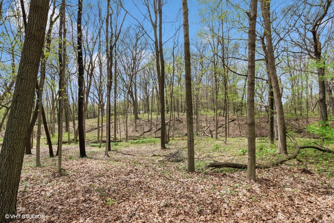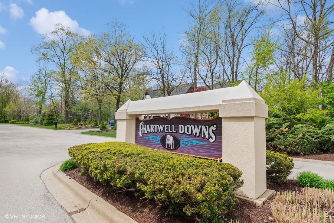Description
Welcome to your remarkably stunning one-of-a-kind custom-built home! This impressive 8,000-square-foot three-story residence, situated on a sprawling 3.71-acre wooded lot, offers a perfect blend of luxury, comfort, and exceptional craftsmanship. As you step inside, you are captivated by the grand three-story foyer, featuring a dramatic winding staircase that sets an elegant tone for the entire home. This meticulously crafted layout features six spacious bedrooms, five full bathrooms, and two half baths, providing plenty of room for both family and guests. Enjoy the warmth of seven fireplaces located throughout the home, perfect for cozying up in any season. A private elevator offers convenient access to all levels. With exceptional craftsmanship evident in every detail, this home showcases impressive 10-foot ceilings on the first floor and 9-foot ceilings on both the second floor and in the basement. Rich high-end hardwood flooring stretches throughout, while Andersen windows fill the space with natural light, and exquisite 8.5-inch trim adding a touch of sophistication. The expansive living room features a charming fireplace that creates a welcoming atmosphere, perfect for relaxing with family or entertaining guests. The elegant dining room is enhanced by a beautiful tray ceiling and stunning Waterford chandeliers, setting the stage for memorable dinner parties. The gourmet eat-in kitchen is a chef’s dream, showcasing solid wood cabinetry, a spacious island, and top-of-the-line appliances. Luxurious granite countertops provide both style and functionality, while the cozy eating area includes a fireplace, perfect for family gatherings. Adjacent to the kitchen, the sunroom, surrounded by large windows and inviting window seating, offers serene views of the picturesque wooded backyard-a wonderful space for morning coffee or evening relaxation. The inviting family room features a fireplace and a tray ceiling, with sliding doors leading to a beautifully paved patio that seamlessly connects indoor and outdoor living. The home office, accessed through a private entrance, boasts a striking fireplace and custom wood accent wall, with a winding staircase leading to the second primary bedroom. A large laundry room with built-in storage and a shower adds practicality to daily living, making laundry day a breeze. Ascend to the second floor, where you will find the luxurious primary bedroom featuring its own balcony, a cozy fireplace, beautiful tray ceiling, and expansive walk-in closet. The lavish full primary bath is a sanctuary, offering a separate shower, a Kohler soaking tub, and dual vanities for convenience. The second primary bedroom also boasts a fireplace and tray ceiling, accompanied by its own private full bath-perfect for guests or family members seeking their own space. Additionally, two more well-appointed bedrooms and a full hall bath complete the upper level. The third floor features two additional large bedrooms, one of which enjoys elevator access and is accompanied by a cozy sitting area and a full bath, making it ideal for guests. The sprawling unfinished basement, with 9-foot ceilings and a fireplace, presents incredible potential for customization and additional living space, enabling you to create the ultimate recreation room, home gym, or entertainment area. Indulge in ultimate comfort in this remarkable home, featuring heated floors in all bathrooms, the basement, and the garage, with individually adjustable settings to cater to your needs.This residence is equipped with three energy-efficient furnaces, air conditioning units, whole-house humidifiers, electronic air cleaners, and a private water softener, guaranteeing your comfort throughout the entire year. The property also boasts a four-car garage, a peaceful gazebo, a private well with a new cavitate system, and in-ground sprinklers. This home is on a premium lot! Don’t miss out on this incredible opportunity to own this custom builders home! This is a 10
- Listing Courtesy of: @properties Christie's International Real Estate
Details
Updated on September 23, 2025 at 6:46 pm- Property ID: MRD12351065
- Price: $950,000
- Property Size: 8000 Sq Ft
- Bedrooms: 6
- Bathrooms: 5
- Year Built: 1996
- Property Type: Single Family
- Property Status: Contingent
- HOA Fees: 200
- Parking Total: 4
- Parcel Number: 1508142260150000
- Water Source: Well
- Sewer: Septic-Mechanical,Septic Tank
- Architectural Style: Traditional
- Buyer Agent MLS Id: MRD235308
- Days On Market: 146
- Purchase Contract Date: 2025-09-21
- Basement Bath(s): Yes
- Living Area: 3.71
- Fire Places Total: 7
- Cumulative Days On Market: 146
- Tax Annual Amount: 3046.86
- Cooling: Central Air,Zoned,Gas
- Electric: Circuit Breakers,Service - 400 Amp or Greater
- Asoc. Provides: Other
- Appliances: Double Oven,Microwave,Dishwasher,Refrigerator,High End Refrigerator,Washer,Dryer,Cooktop,Oven,Range Hood,Water Softener Owned,Gas Cooktop,Gas Oven,Humidifier
- Parking Features: Concrete,Garage Door Opener,Heated Garage,Garage,On Site,Garage Owned,Attached
- Room Type: Bedroom 5,Bedroom 6,Heated Sun Room,Foyer,Office,Eating Area,Utility Room-Lower Level,Walk In Closet,Storage
- Community: Curbs,Street Lights,Street Paved
- Stories: 3 Stories
- Directions: Lincolnway/Schoolhouse Road to Chatfield Rd to 821 Chatfield to Home.
- Buyer Office MLS ID: MRD28270
- Association Fee Frequency: Not Required
- Living Area Source: Builder
- Elementary School: Spencer Crossing Elementary Scho
- Middle Or Junior School: Alex M Martino Junior High Schoo
- High School: Lincoln-Way Central High School
- Township: New Lenox
- Bathrooms Half: 2
- ConstructionMaterials: Brick
- Contingency: Attorney/Inspection
- Interior Features: Cathedral Ceiling(s),Dry Bar,Wet Bar,Elevator,In-Law Floorplan,1st Floor Full Bath,Built-in Features,Walk-In Closet(s),Bookcases,Open Floorplan,Special Millwork,Granite Counters,Separate Dining Room,Pantry
- Subdivision Name: Chartwell Downs
- Asoc. Billed: Not Required
Address
Open on Google Maps- Address 821 Chatfield
- City New Lenox
- State/county IL
- Zip/Postal Code 60451
- Country Will
Overview
- Single Family
- 6
- 5
- 8000
- 1996
Mortgage Calculator
- Down Payment
- Loan Amount
- Monthly Mortgage Payment
- Property Tax
- Home Insurance
- PMI
- Monthly HOA Fees
