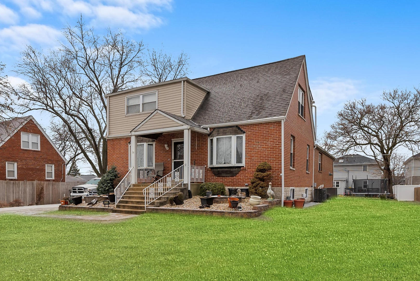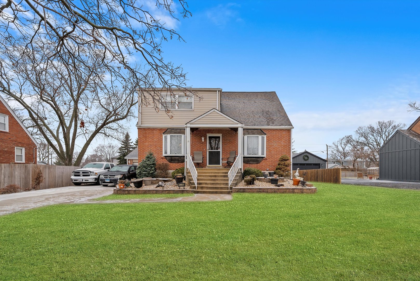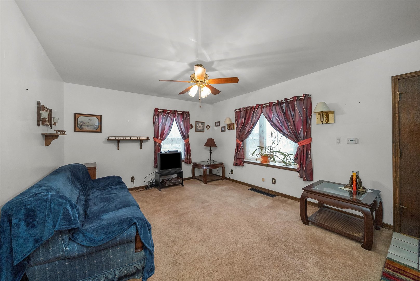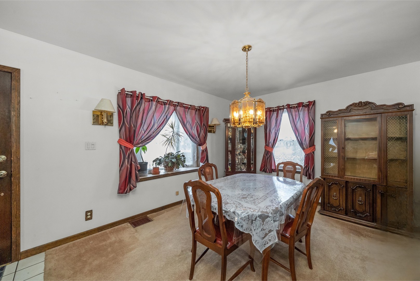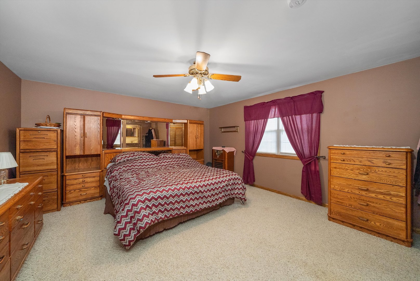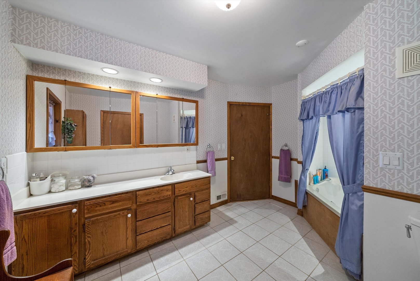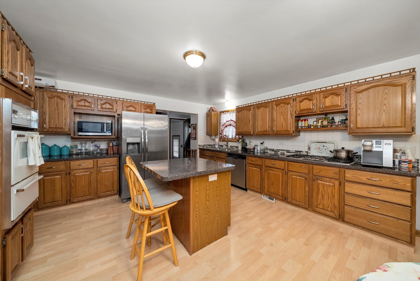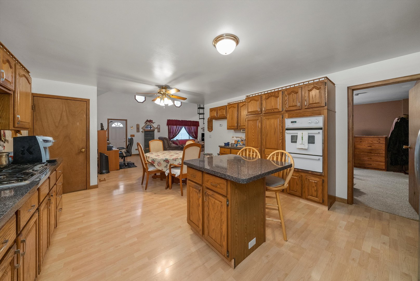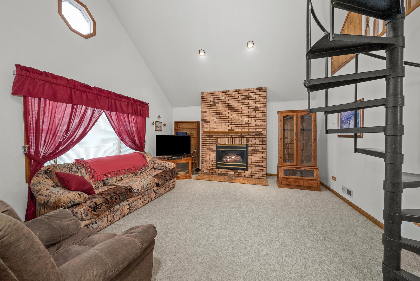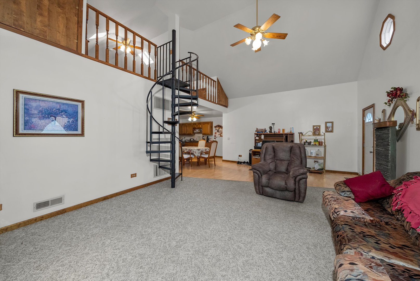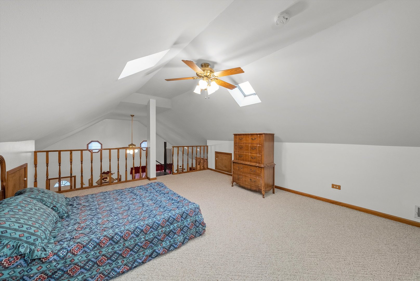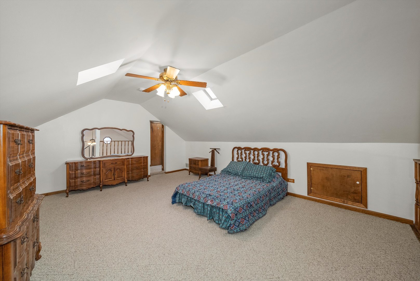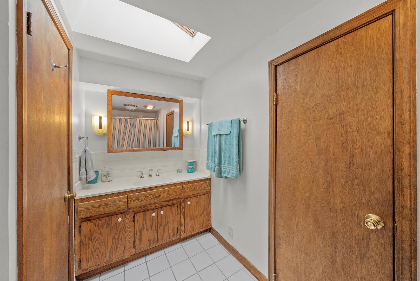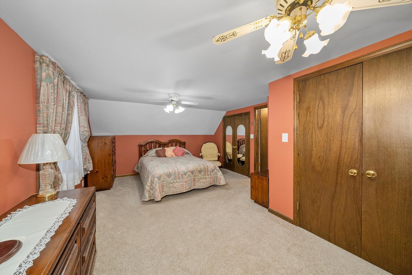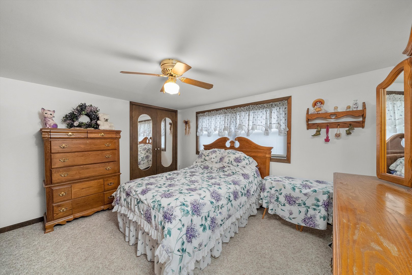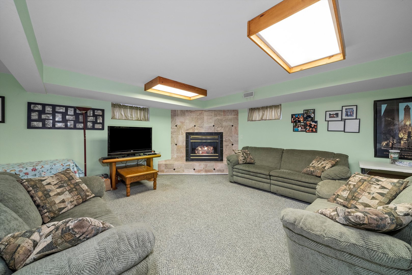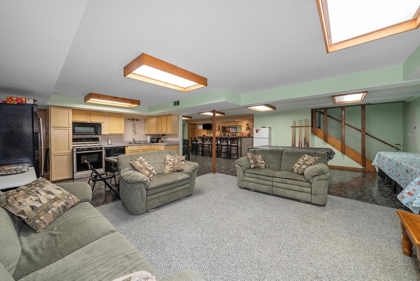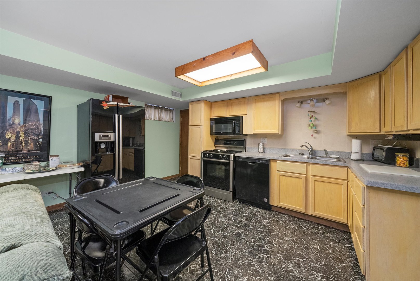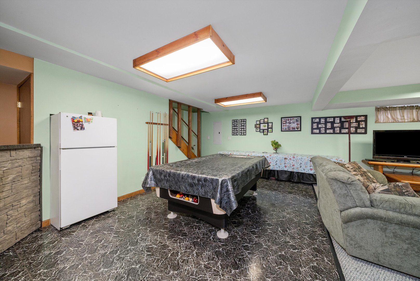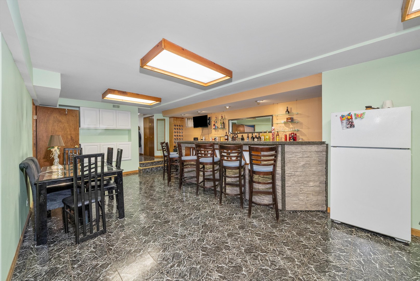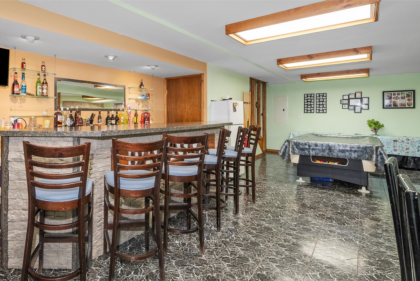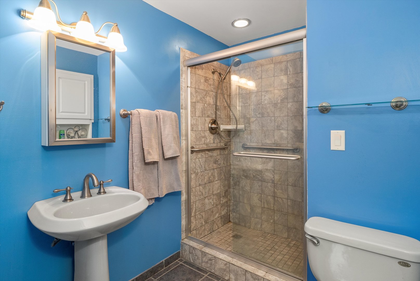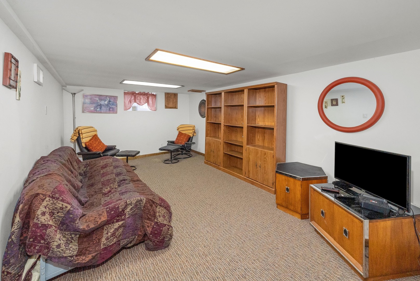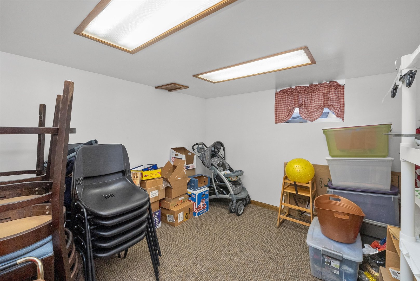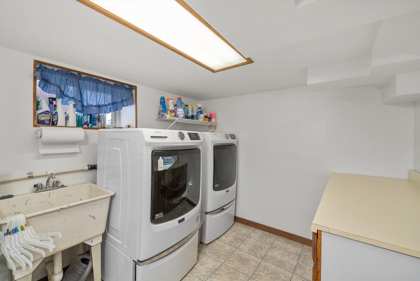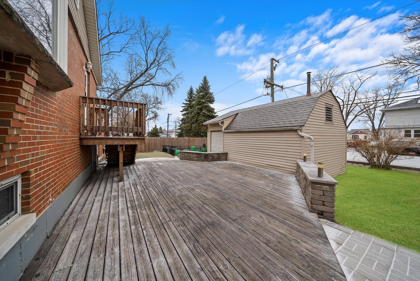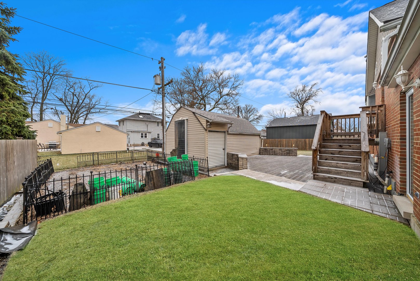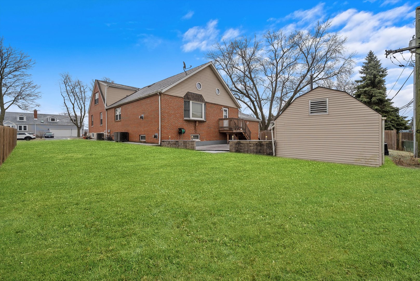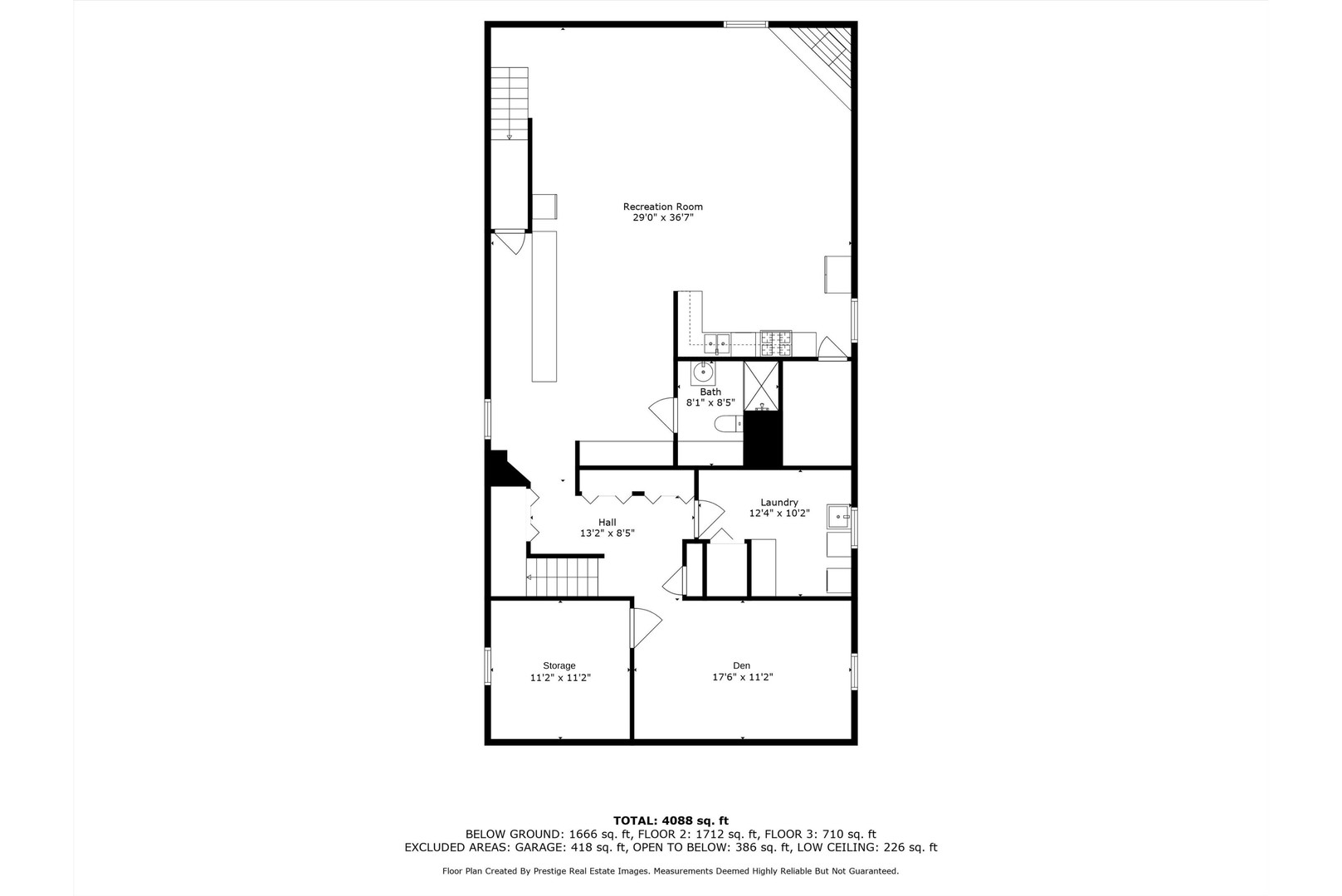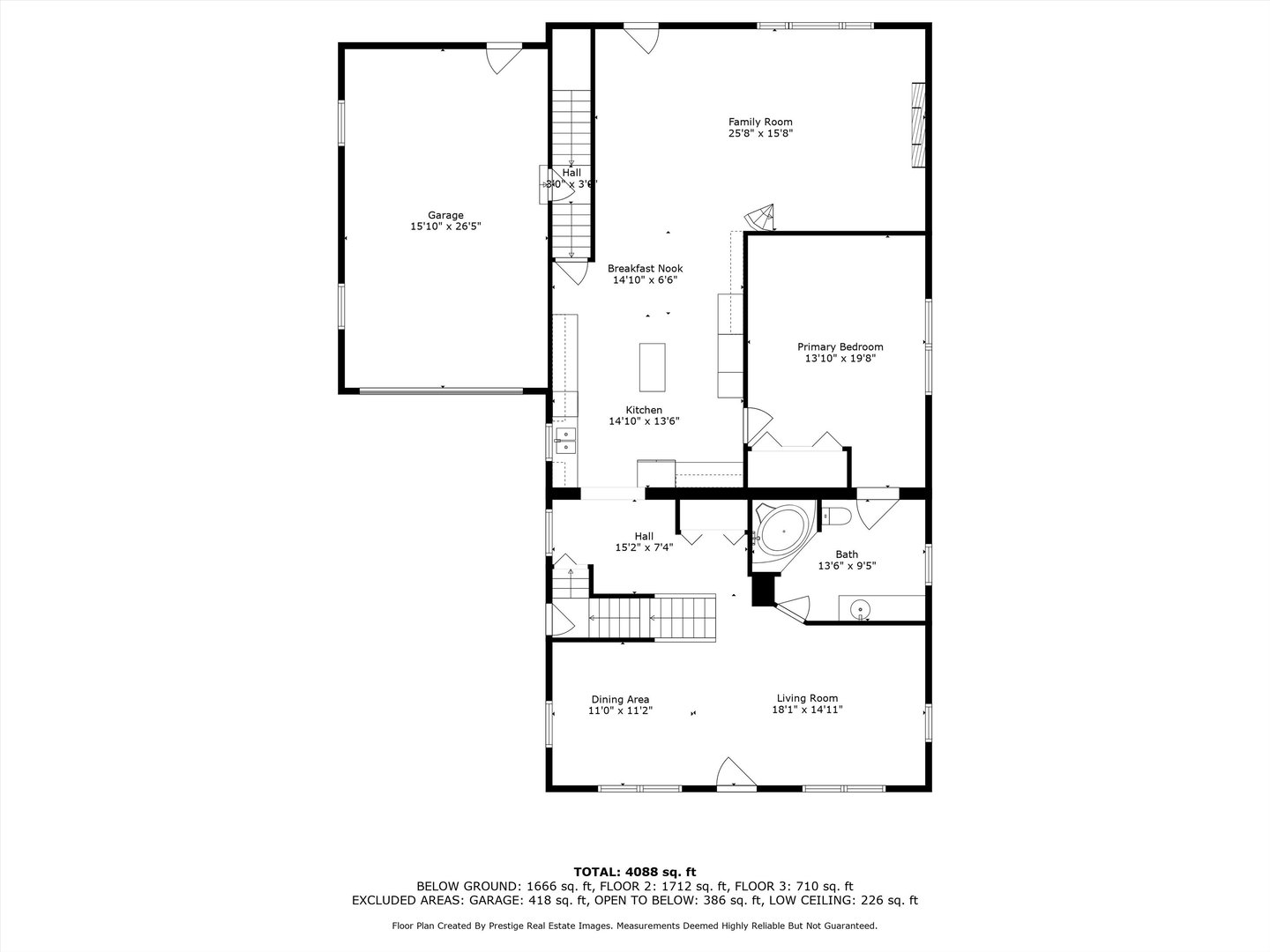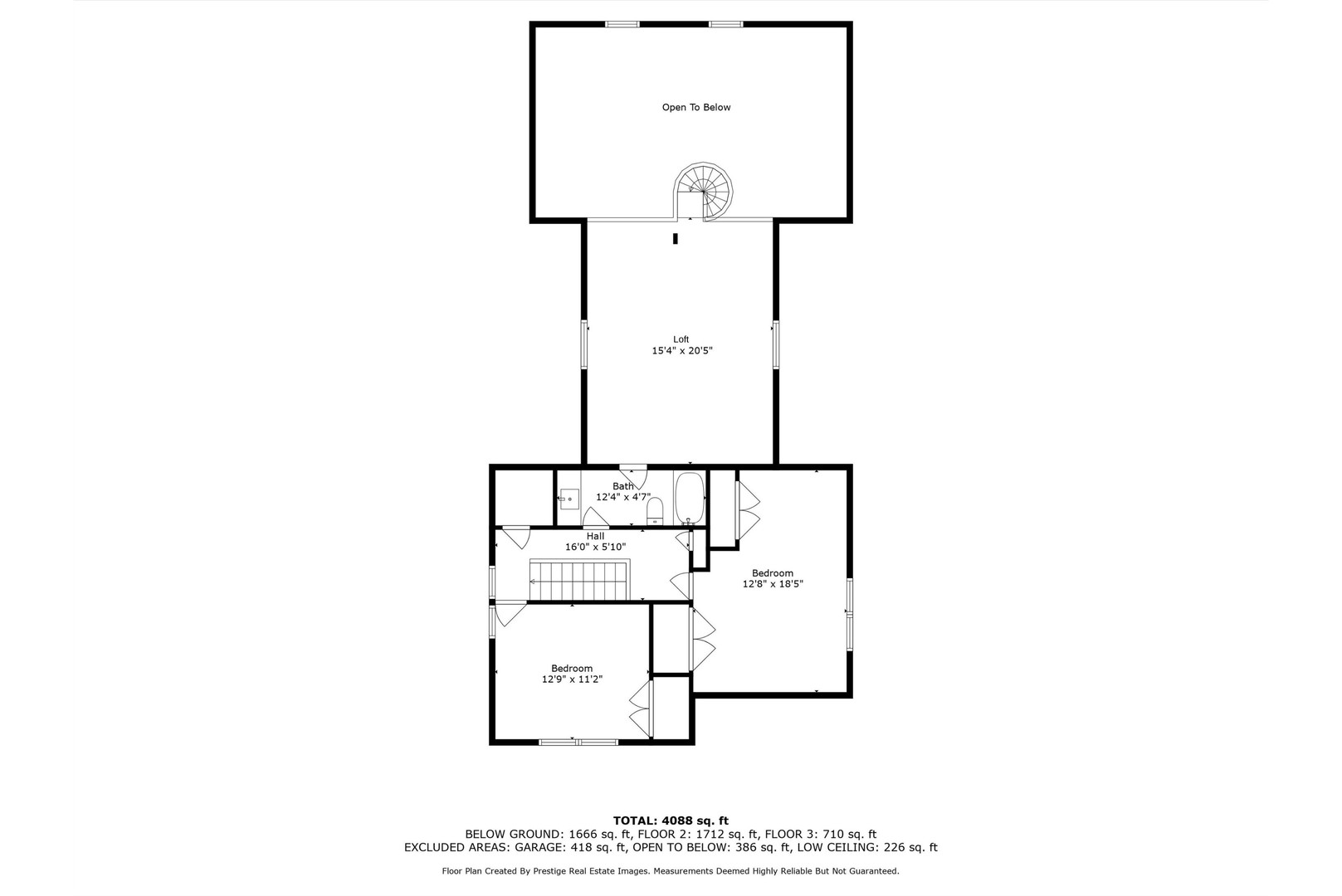Description
Spacious, Light-Filled Retreat with Room to Grow and Entertain. This beautifully expanded 3-bedroom, 3-bathroom home, is perfectly positioned in a peaceful, established neighborhood. With over 4,000 sq ft of thoughtfully designed living space-including a substantial 2016 addition-this home blends comfort with classic appeal. On the main floor, you’ll find a large primary bedroom with an equally large bath featuring a whirlpool tub and shower, while the heart of the home-a large, open kitchen with a center island-flows seamlessly into a cozy family room warmed by a gas fireplace. Upstairs, a sun-drenched loft with skylights (currently used as a fourth bedroom) adds flexibility, along with two additional good sized bedrooms and a full bath-ideal for kids, guests, or home office needs. The fully finished basement is made for entertaining or multi-generational living, featuring a second kitchen and bar, large rec room with pool table, full bathroom, and another fireplace for year-round comfort. Step outside to your expansive deck-perfect for summer barbecues-overlooking a spacious backyard with an oversized storage shed. A heated garage, custom landscaping, and two decorative fountains add the finishing touches to this one-of-a-kind home. Whether you’re hosting guests, growing a family, or simply looking for more room to relax, this home offers the space and style to make it your forever home.
- Listing Courtesy of: Berkshire Hathaway HomeServices Chicago
Details
Updated on September 23, 2025 at 1:42 am- Property ID: MRD12357475
- Price: $499,900
- Property Size: 4088 Sq Ft
- Bedrooms: 3
- Bathrooms: 3
- Year Built: 1945
- Property Type: Single Family
- Property Status: Contingent
- Parking Total: 4
- Parcel Number: 18094100370000
- Water Source: Lake Michigan
- Sewer: Public Sewer
- Architectural Style: Cape Cod
- Buyer Agent MLS Id: MRD1017891
- Days On Market: 139
- Basement Bedroom(s): 1
- Purchase Contract Date: 2025-09-19
- Basement Bath(s): Yes
- Living Area: 0.23
- Fire Places Total: 2
- Cumulative Days On Market: 139
- Tax Annual Amount: 585.93
- Roof: Asphalt
- Cooling: Central Air
- Electric: Circuit Breakers,200+ Amp Service
- Asoc. Provides: None
- Appliances: Range,Microwave,Dishwasher,Refrigerator
- Parking Features: Concrete,Garage Door Opener,Heated Garage,On Site,Garage Owned,Attached,Off Street,Owned,Garage
- Room Type: Loft,Recreation Room,Breakfast Room,Den
- Stories: 2 Stories
- Directions: Plainfield, east of Lagrange Rd to 8th Ave. South to home.
- Buyer Office MLS ID: MRD85464
- Association Fee Frequency: Not Required
- Living Area Source: Plans
- Elementary School: Seventh Ave Elementary School
- Middle Or Junior School: Wm F Gurrie Middle School
- High School: Lyons Twp High School
- Township: Lyons
- ConstructionMaterials: Brick
- Contingency: Attorney/Inspection
- Interior Features: Cathedral Ceiling(s)
- Asoc. Billed: Not Required
Address
Open on Google Maps- Address 5348 8th
- City Countryside
- State/county IL
- Zip/Postal Code 60525
- Country Cook
Overview
- Single Family
- 3
- 3
- 4088
- 1945
Mortgage Calculator
- Down Payment
- Loan Amount
- Monthly Mortgage Payment
- Property Tax
- Home Insurance
- PMI
- Monthly HOA Fees
