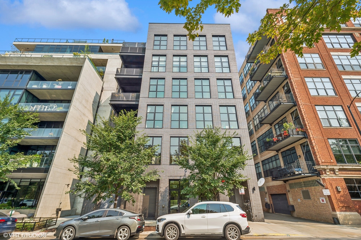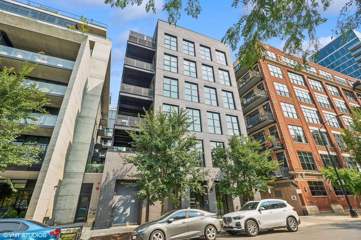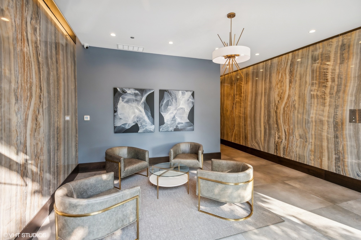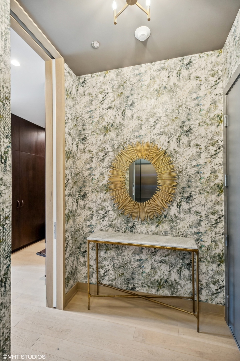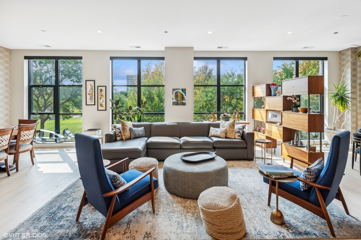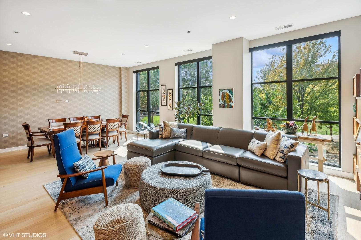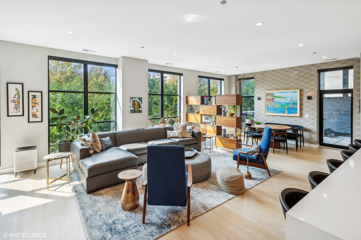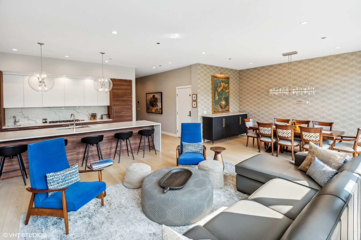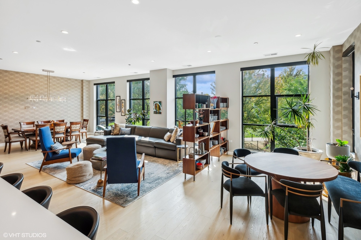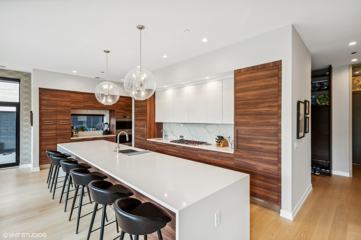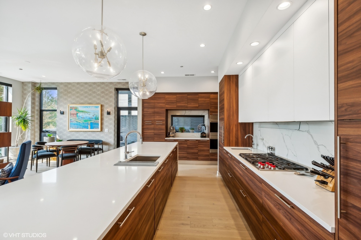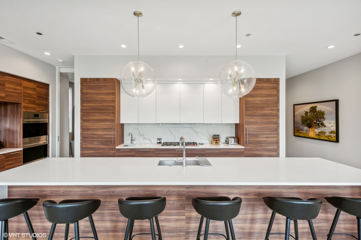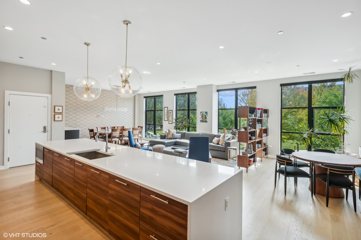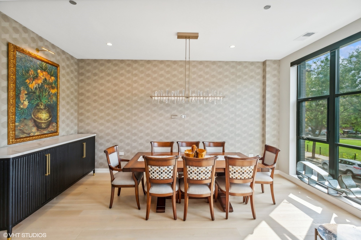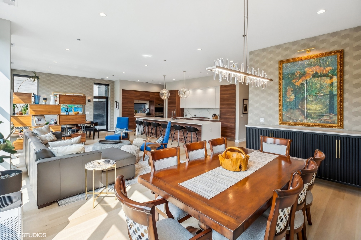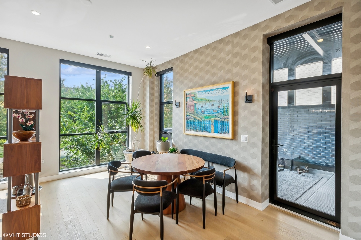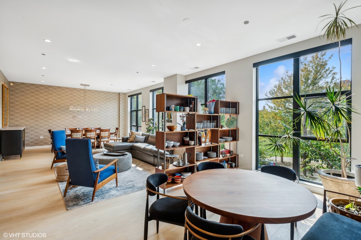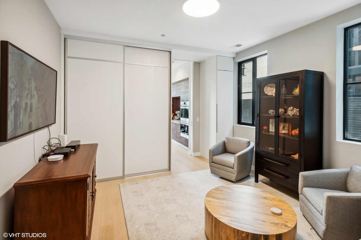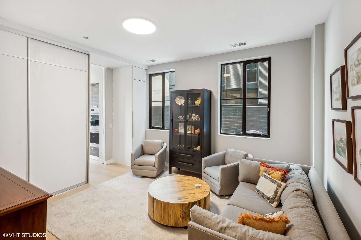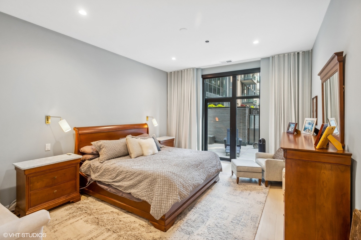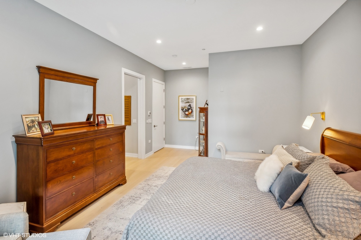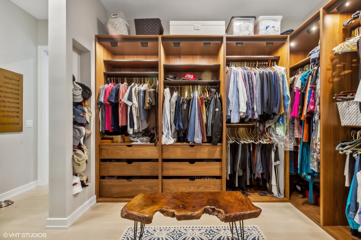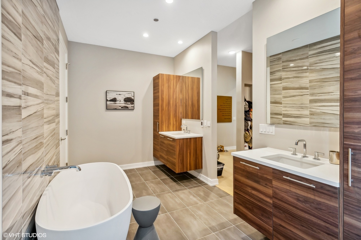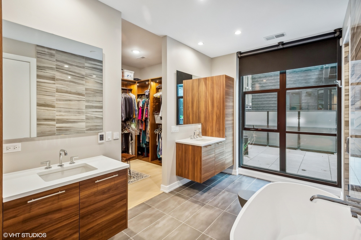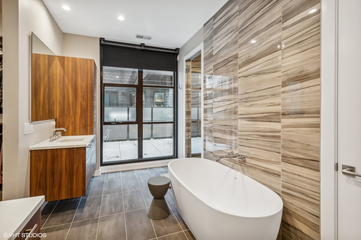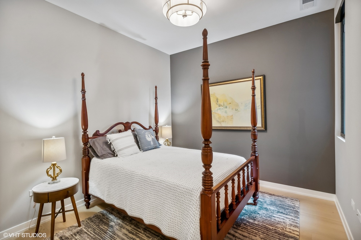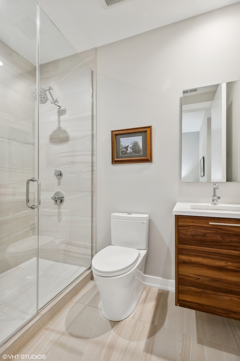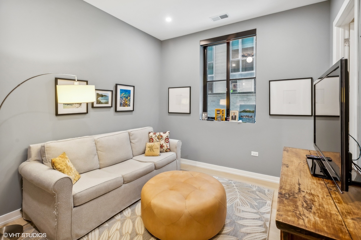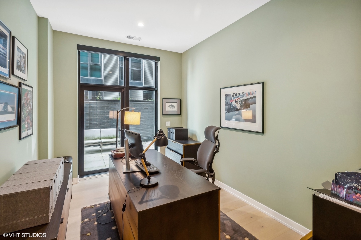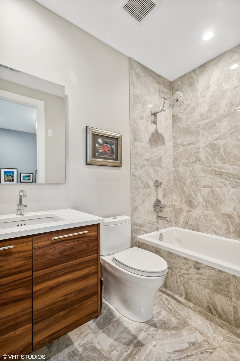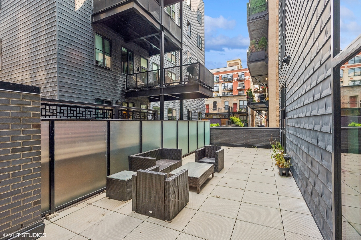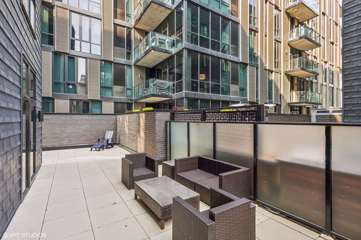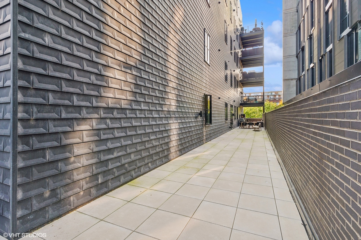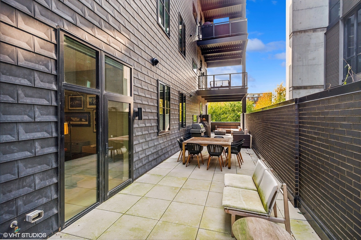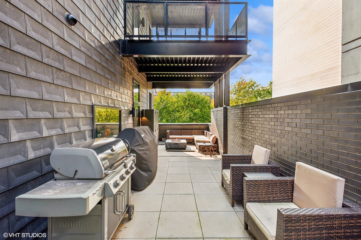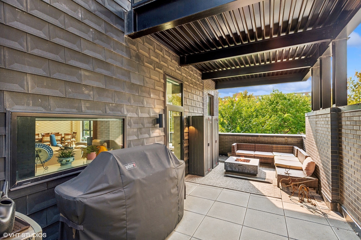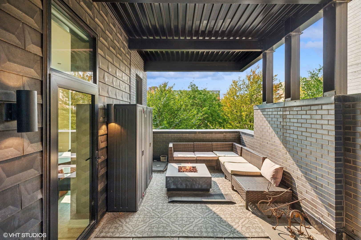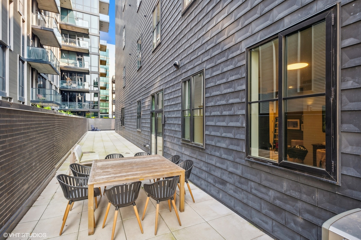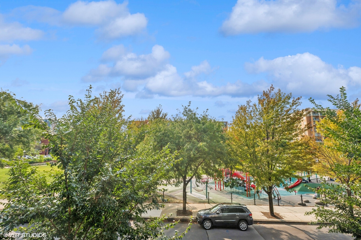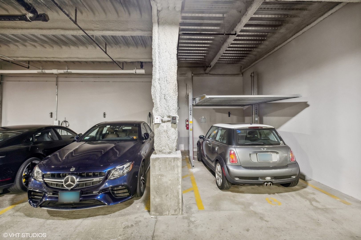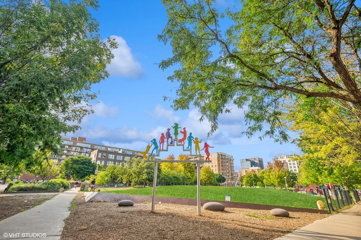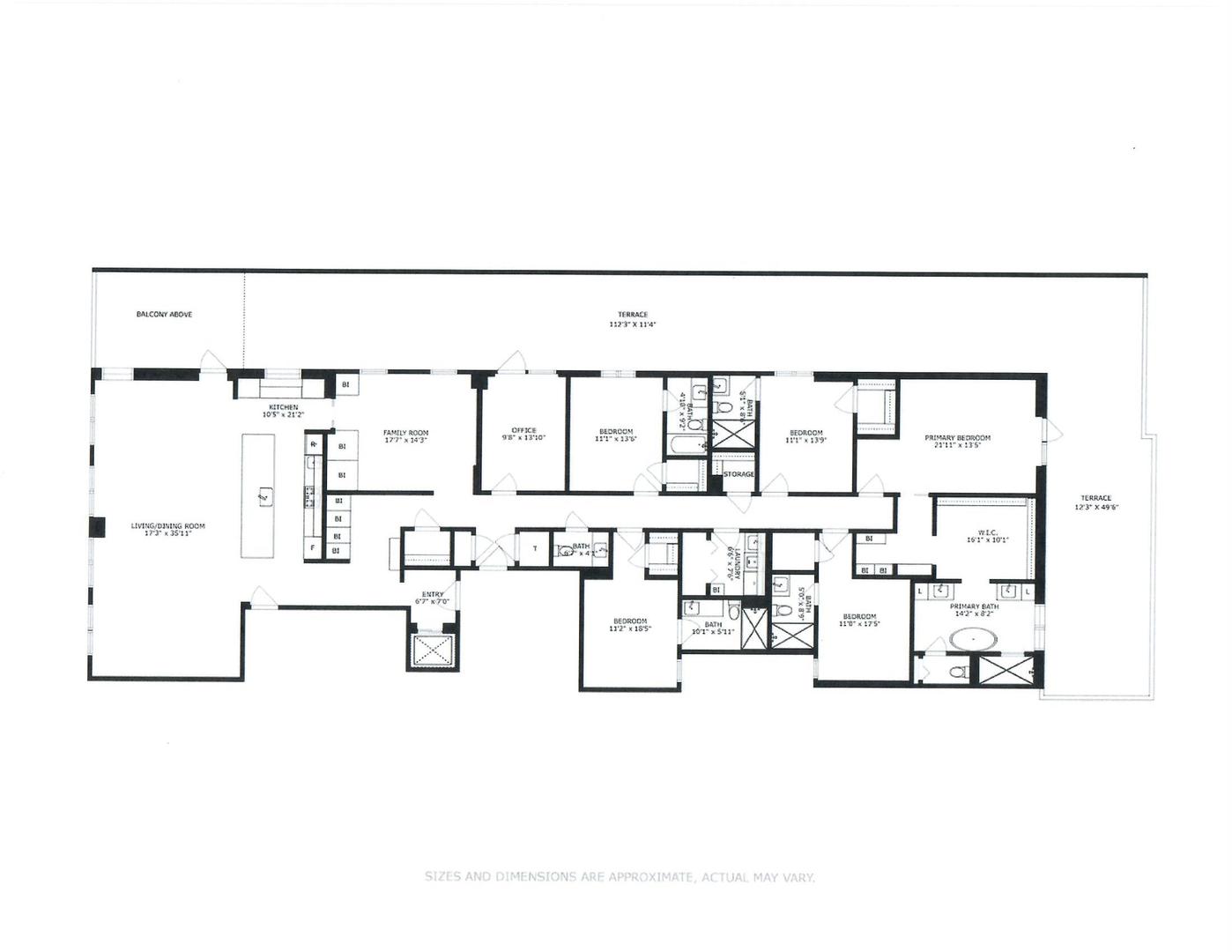Description
Across from the Mary Bartelme Park in the West Loop, this one-of-a-kind home has 5700 SF of indoor/outdoor living space all on one level (3859 SF Interior & 1842 SF Exterior) in a boutique building of 5 private elevator residences! This home offers 5 en-suite bedrooms, powder room, plus a family room, office, and 3 garage spaces in an attached garage. The residence has a private elevator entry into a gallery that opens into a living / dining / kitchen / terrace space with floor-to-ceiling windows across 50 feet of frontage overlooking Mary Bartelme Park. The kitchen features Italian cabinetry from Archisesto, Wolf/ Sub-Zero appliances, a huge waterfall island, side pantry/ prep wall, and opens to a terrace that spans two sides of the unit that is fully hardscaped with concrete pavers throughout, finished brick parapet walls, and electrical, gas and water hook-ups for outdoor cooking, entertaining and landscaping. The spacious primary bedroom suite has a fully built-out 16′ X 9′ dressing room with make-up table, large double vanity bath with freestanding tub, separate shower, and water closet plus a door to an open air section of the outdoor terrace for morning coffee and private evening fires. All of the secondary bedrooms fit queen-sized beds and feature walk-in custom closets. This home also has a custom-built Laundry Room, in-unit waste chute, storage room, and access to a secure package room. Fabulous location that is walking distance to the award-winning Skinner West Elementary School, Whitney Young Magnet High School and UIC pedestrian bridge, and close to Restaurant Row, Fulton Market, boutique stores, coffee spots, fitness studios, and grocery stores.
- Listing Courtesy of: Compass
Details
Updated on December 2, 2025 at 11:45 am- Property ID: MRD12164461
- Price: $3,200,000
- Property Size: 3859 Sq Ft
- Bedrooms: 5
- Bathrooms: 5
- Year Built: 2020
- Property Type: Condo
- Property Status: Active
- HOA Fees: 1410
- Parking Total: 3
- Parcel Number: 17172140231001
- Water Source: Lake Michigan
- Sewer: Public Sewer
- Days On Market: 203
- Basement Bath(s): No
- Cumulative Days On Market: 203
- Tax Annual Amount: 5637.2
- Cooling: Central Air,Zoned
- Electric: Circuit Breakers
- Asoc. Provides: Water,Gas,Insurance,Security,Exterior Maintenance,Scavenger,Snow Removal
- Appliances: Double Oven,Microwave,Dishwasher,High End Refrigerator,Freezer,Washer,Dryer,Disposal,Cooktop,Oven,Range Hood,Gas Cooktop,Electric Oven,Humidifier
- Parking Features: Concrete,Garage Door Opener,Heated Garage,Garage,Yes,Garage Owned,Attached
- Room Type: Bedroom 5,Foyer,Gallery,Walk In Closet,Terrace,Office
- Community: Park
- Directions: Located on Peoria between Monroe and Adams.
- Association Fee Frequency: Not Required
- Living Area Source: Plans
- Elementary School: Skinner Elementary School
- Middle Or Junior School: Skinner Elementary School
- Township: West Chicago
- Bathrooms Half: 1
- ConstructionMaterials: Brick,Stone
- Interior Features: Elevator,1st Floor Bedroom,In-Law Floorplan,1st Floor Full Bath,Walk-In Closet(s),Open Floorplan,Pantry
- Asoc. Billed: Not Required
Address
Open on Google Maps- Address 123 S Peoria
- City Chicago
- State/county IL
- Zip/Postal Code 60607
- Country Cook
Overview
- Condo
- 5
- 5
- 3859
- 2020
Mortgage Calculator
- Down Payment
- Loan Amount
- Monthly Mortgage Payment
- Property Tax
- Home Insurance
- PMI
- Monthly HOA Fees
