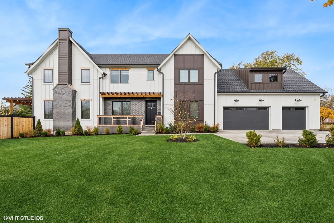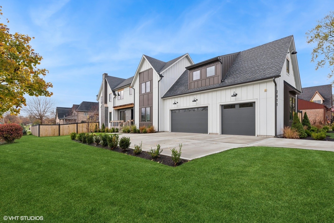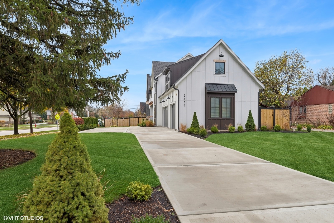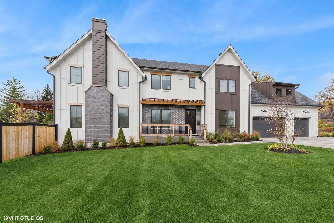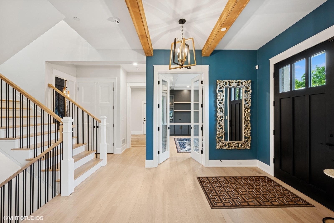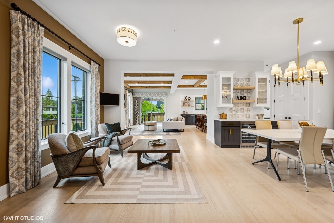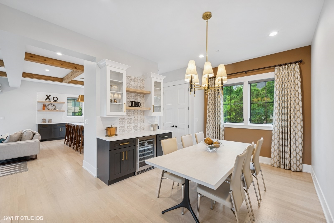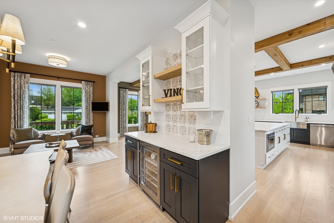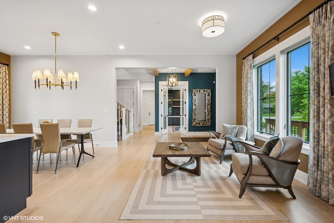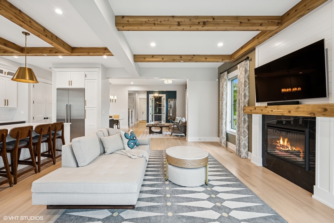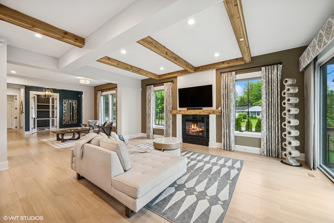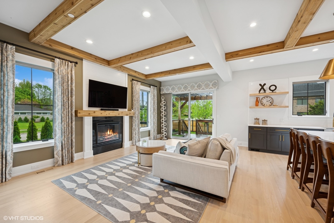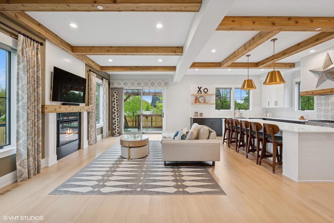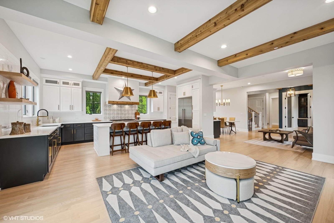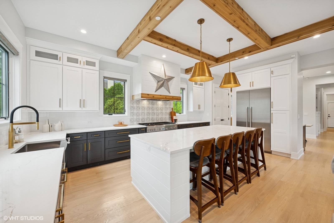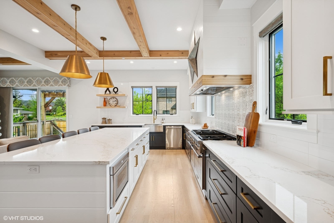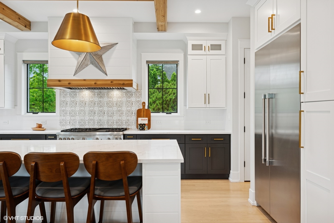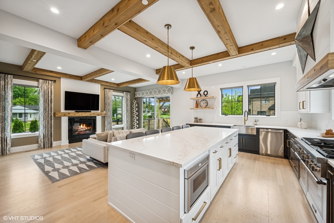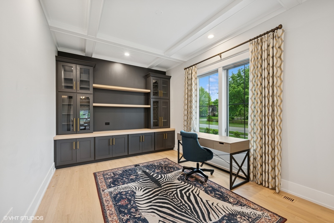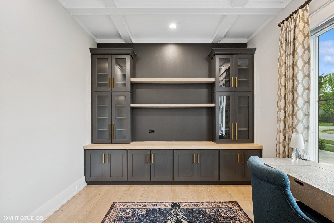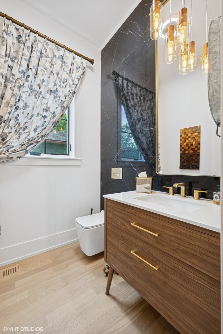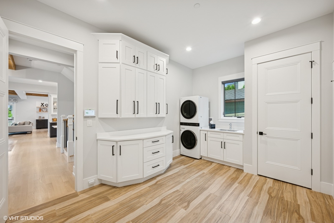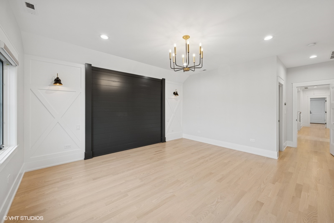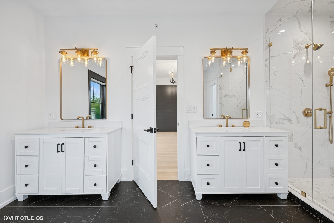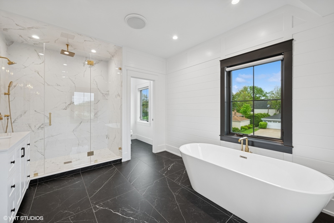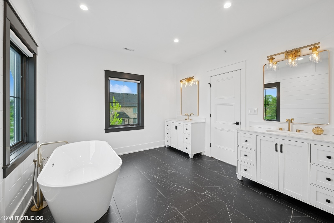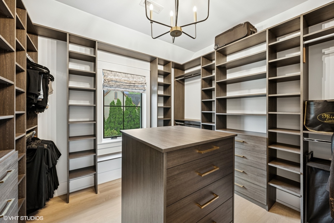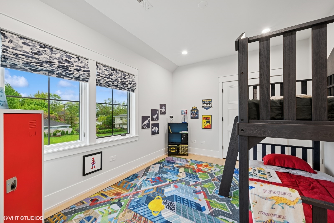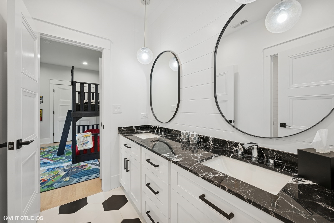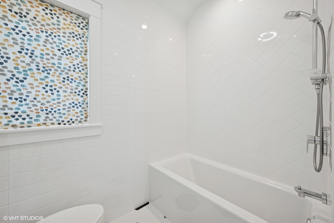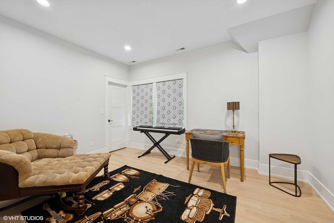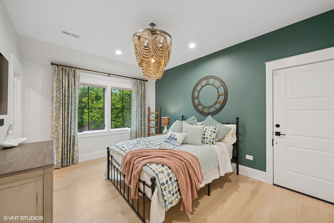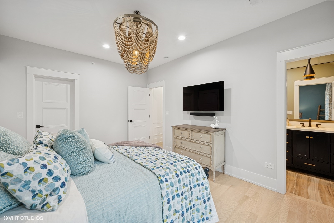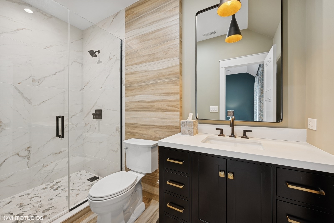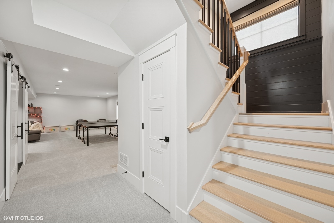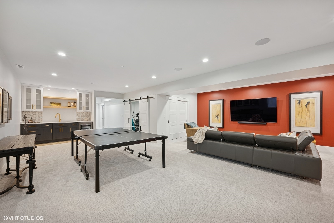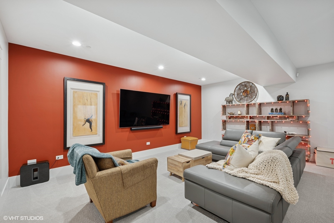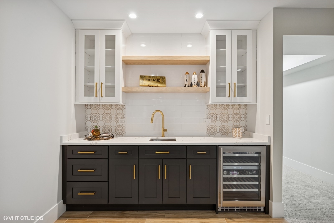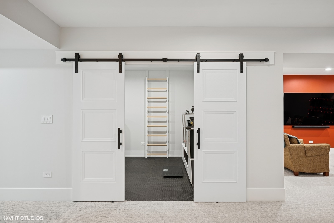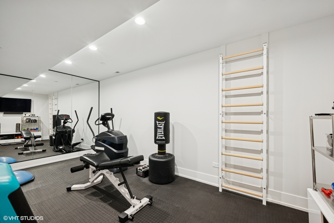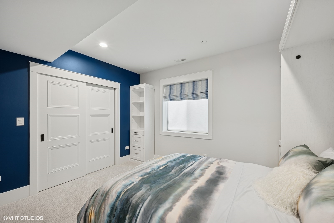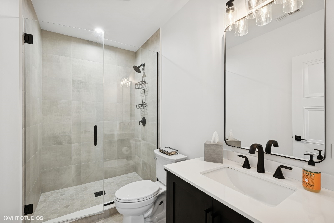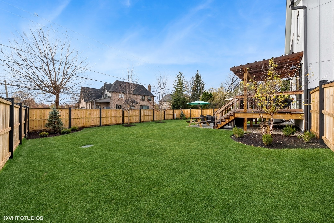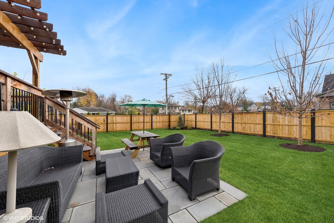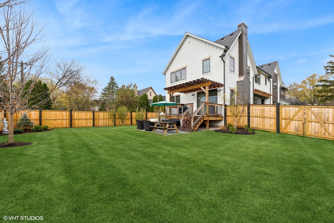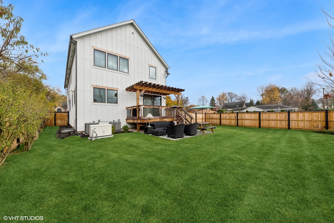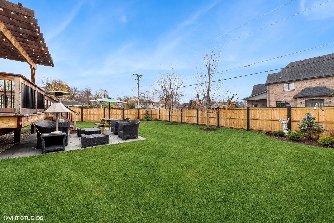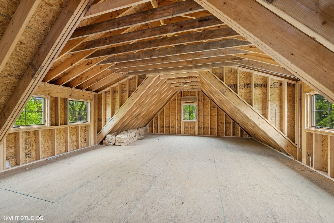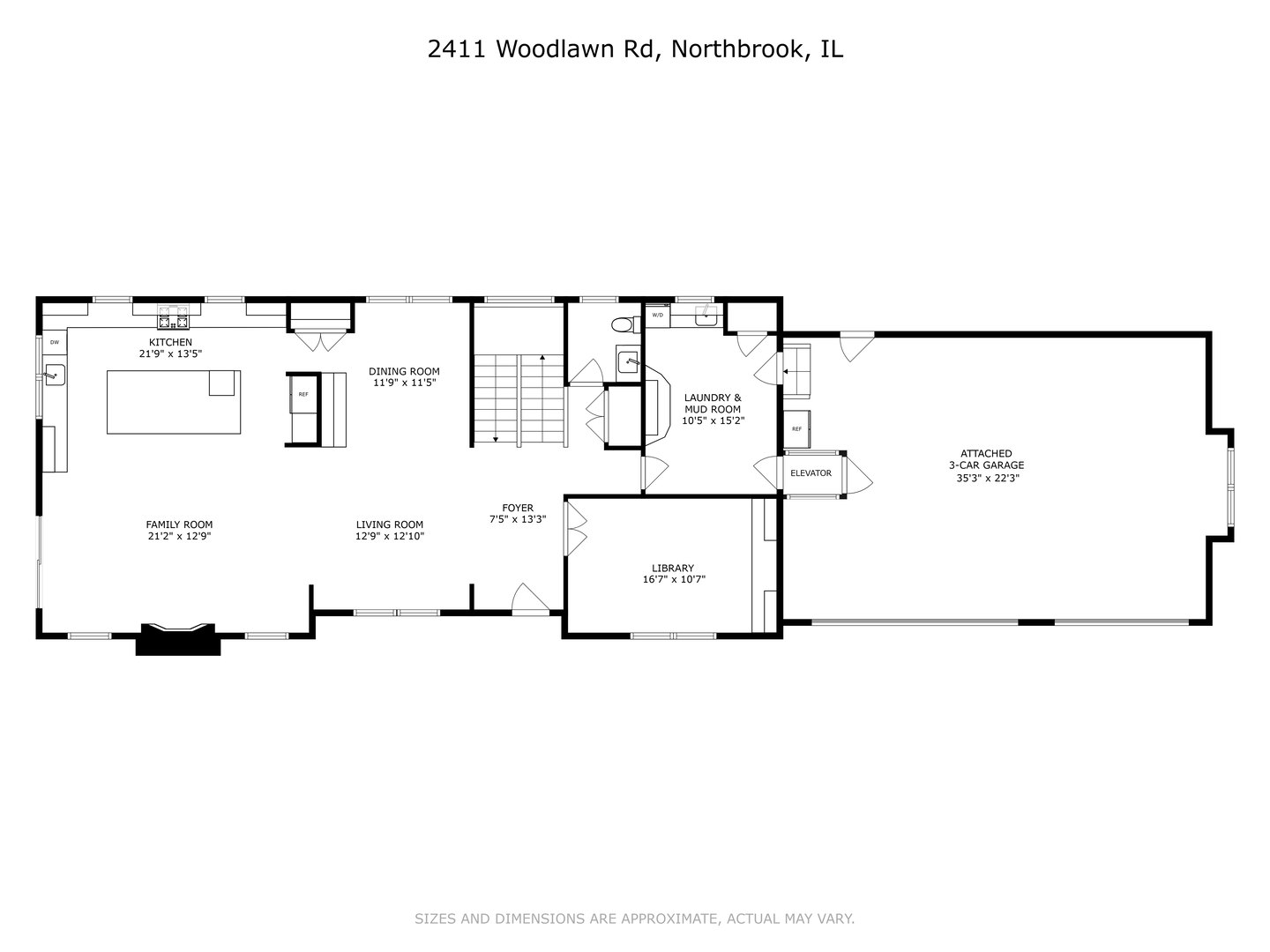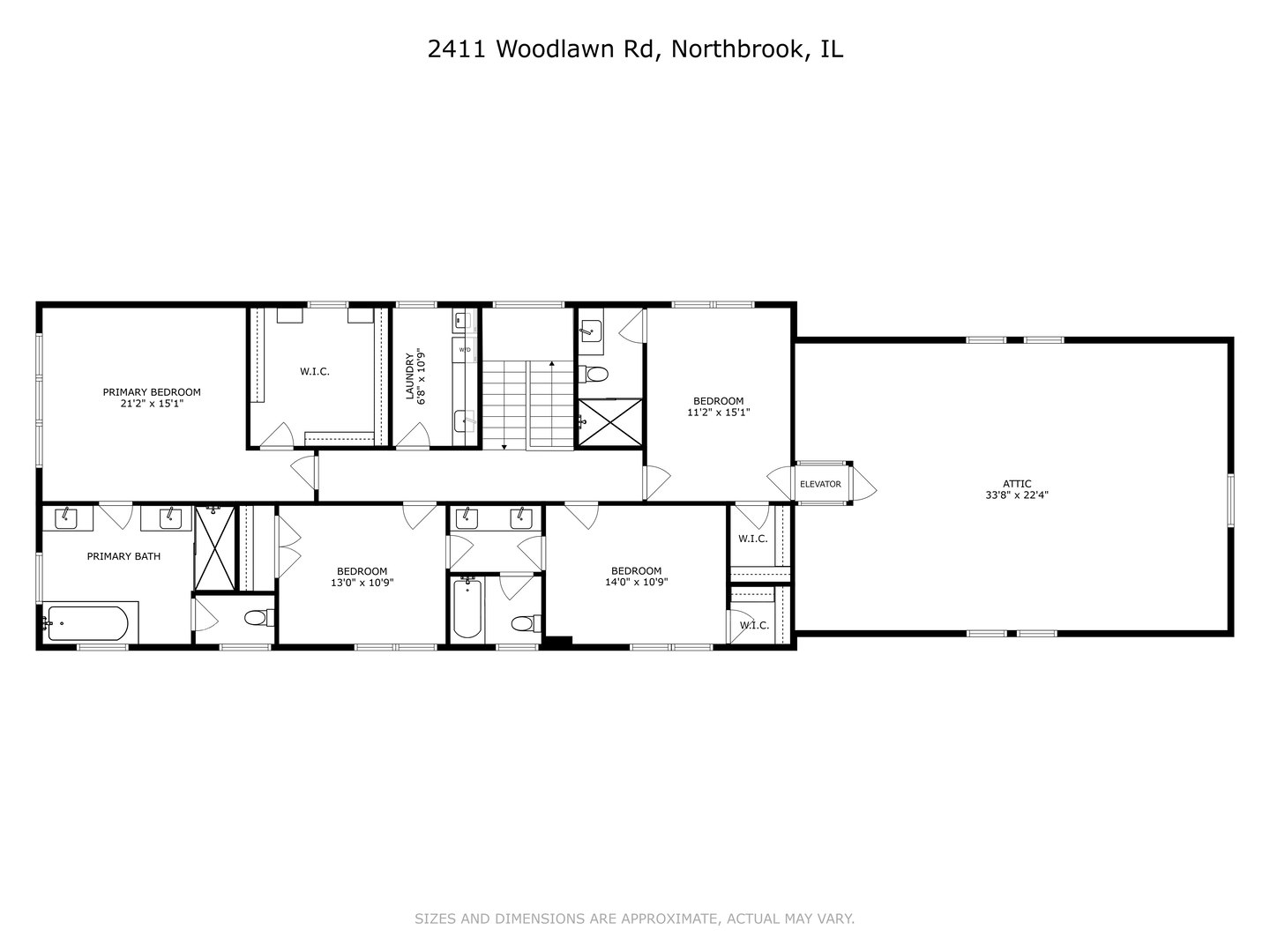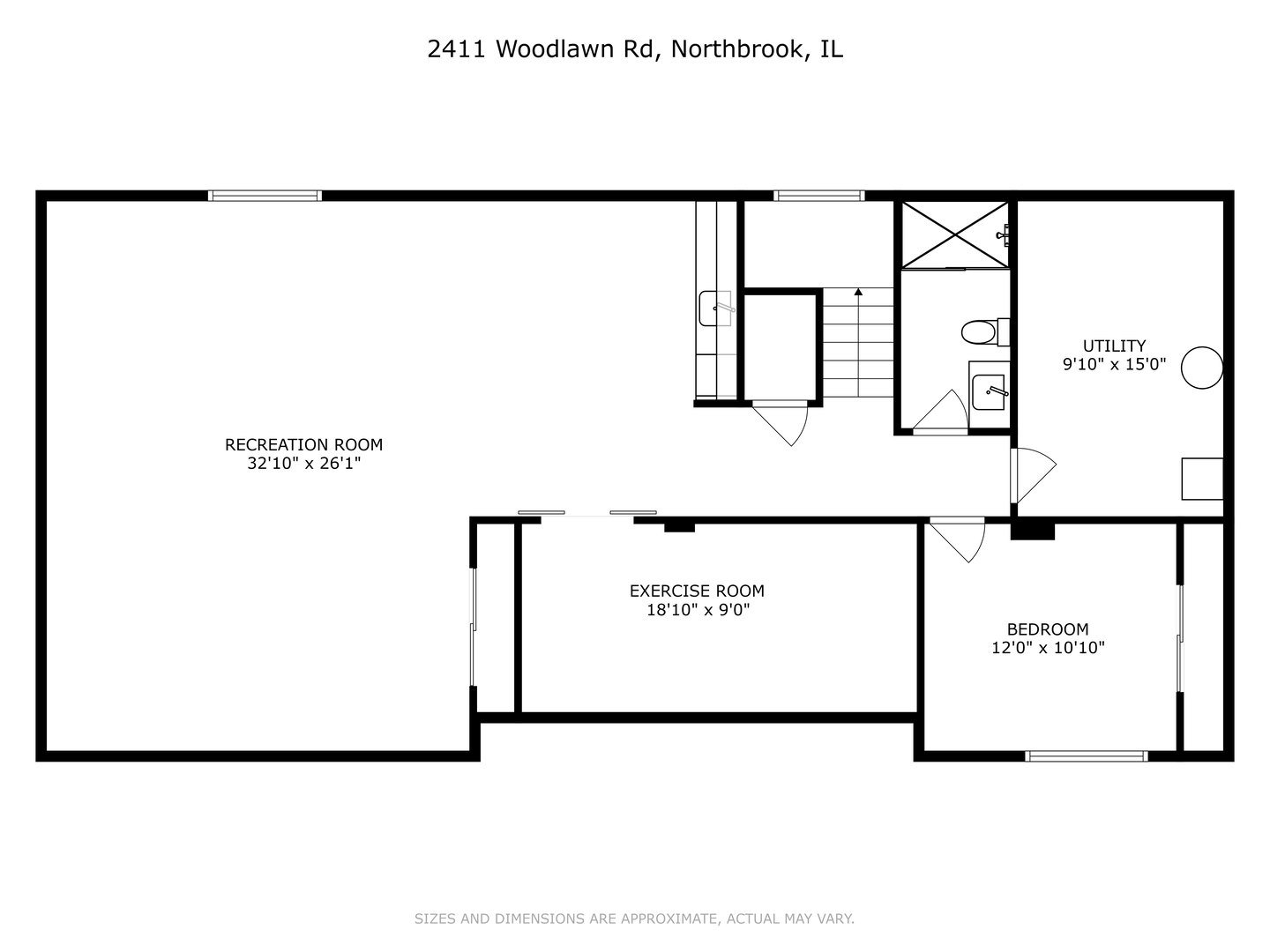Description
Designed for the way you live today. Clean lines, generous proportions, and thoughtful details make this light-filled Modern Farmhouse a sanctuary for contemporary living. Set on a generous, fenced-in lot in one of Northbrook’s most coveted neighborhoods, this over 5,000 square-foot residence was originally purchased as new construction and has been lightly lived in by its original owners. A timeless neutral palette, beamed ceilings, wide-plank white oak floors, custom millwork and thoughtfully integrated built-ins define the home’s serene, sophisticated aesthetic. On the main level, a flowing open-concept layout connects formal living and dining spaces with an expansive family room and kitchen-creating a natural rhythm for both daily life and entertaining. A butler’s pantry and beverage center link the formal and informal spaces, serving as a central hub for gatherings. The kitchen has been thoughtfully designed for cooking and entertaining, complete with a center island, breakfast bar, designer lighting, and Thermador appliances. Tucked behind French doors, a private office with custom built-ins provides an ideal work-from-home retreat. There is also a chic powder room and oversized mudroom-with laundry, built-in storage, and access to the heated and cooled three-car garage. Upstairs, four spacious bedrooms and three full baths include a tranquil primary suite with soaring ceilings, custom built-in headboard and sconces, a boutique-style walk-in closet with center island, and a spa-inspired bath featuring dual vanities, a freestanding soaking tub, and a glass-enclosed shower. Two secondary bedrooms share a Jack and Jill bath with designer tilework and walk-in closets, while a third enjoys its own en-suite bath. A second laundry area with a wash sink and linen storage adds convenience. The finished lower level is a revelation: high ceilings and refined finishes make it feel like an extension of the main living areas. This multifunctional space includes a full gym, large recreation/media room, full beverage center, and a fifth bedroom and full bath-ideal for guests. Ample storage and mechanicals are thoughtfully integrated. Additional highlights include a whole-house generator and elevator. Outdoors, the private lushly landscaped backyard functions as a seamless extension of the living space with a sweeping lawn, expansive deck, and private patio designed for relaxing or entertaining al fresco.
- Listing Courtesy of: Coldwell Banker Realty
Details
Updated on December 10, 2025 at 8:45 pm- Property ID: MRD12373997
- Price: $1,995,000
- Property Size: 5015 Sq Ft
- Bedrooms: 5
- Bathrooms: 4
- Year Built: 2023
- Property Type: Single Family
- Property Status: Pending
- Parking Total: 3
- Off Market Date: 2025-11-13
- Parcel Number: 04161050150000
- Water Source: Lake Michigan
- Sewer: Public Sewer
- Architectural Style: Farmhouse
- Buyer Agent MLS Id: MRD43696
- Days On Market: 201
- Purchase Contract Date: 2025-11-13
- Basement Bath(s): Yes
- Living Area: 0.306
- Fire Places Total: 1
- Cumulative Days On Market: 174
- Tax Annual Amount: 1344.84
- Roof: Asphalt
- Cooling: Central Air
- Electric: Service - 400 Amp or Greater
- Asoc. Provides: None
- Appliances: Range,Microwave,Dishwasher,High End Refrigerator,Disposal,Stainless Steel Appliance(s),Wine Refrigerator,Range Hood,Gas Oven,Humidifier
- Parking Features: Concrete,Garage Door Opener,Heated Garage,Yes,Garage Owned,Attached,Garage
- Room Type: Bedroom 5,Exercise Room,Study,Foyer,Utility Room-Lower Level,Library,Attic,Recreation Room,Mud Room
- Community: Park,Sidewalks,Street Lights
- Stories: 2 Stories
- Directions: Western Ave South of Walters Ave to Woodlawn Rd West
- Buyer Office MLS ID: MRD3804
- Association Fee Frequency: Not Required
- Living Area Source: Estimated
- Elementary School: Wescott Elementary School
- Middle Or Junior School: Maple School
- High School: Glenbrook North High School
- Township: Northfield
- Bathrooms Half: 1
- ConstructionMaterials: Brick,Fiber Cement,Combination
- Contingency: Attorney/Inspection
- Interior Features: Cathedral Ceiling(s),Wet Bar,Elevator,Built-in Features,Walk-In Closet(s),Open Floorplan,Special Millwork,Separate Dining Room,Pantry
- Asoc. Billed: Not Required
Address
Open on Google Maps- Address 2411 Woodlawn
- City Northbrook
- State/county IL
- Zip/Postal Code 60062
- Country Cook
Overview
- Single Family
- 5
- 4
- 5015
- 2023
Mortgage Calculator
- Down Payment
- Loan Amount
- Monthly Mortgage Payment
- Property Tax
- Home Insurance
- PMI
- Monthly HOA Fees
