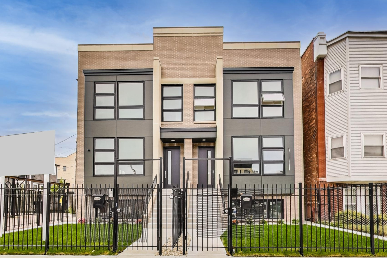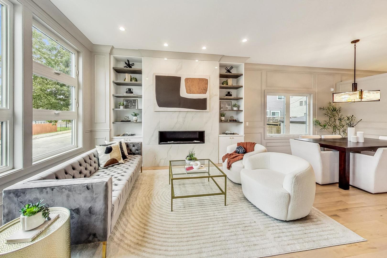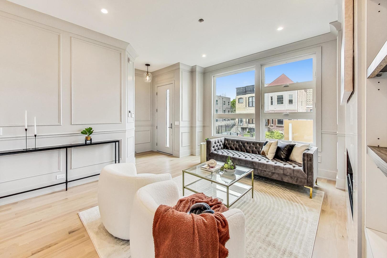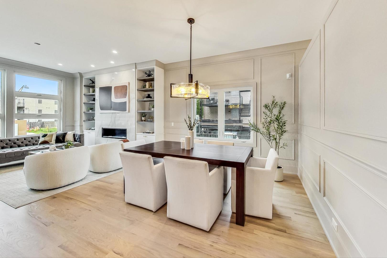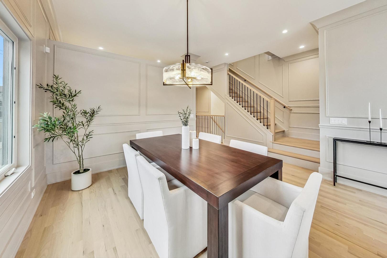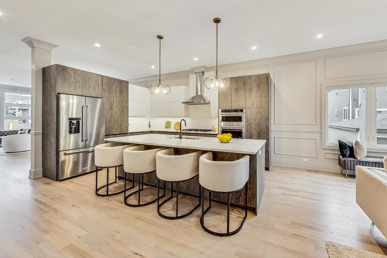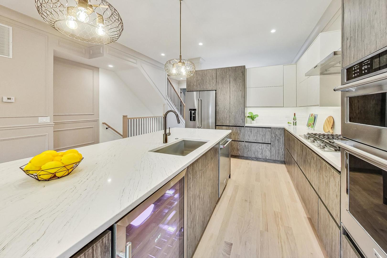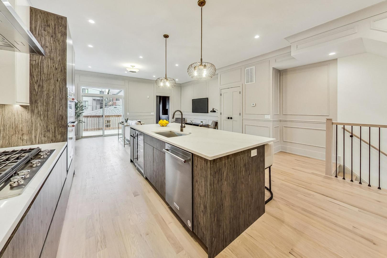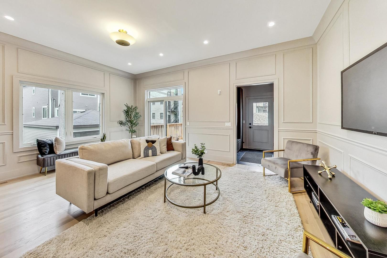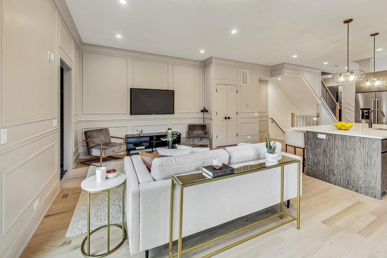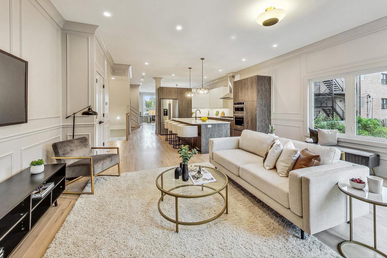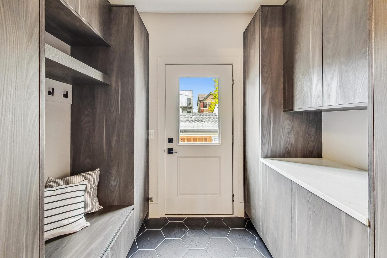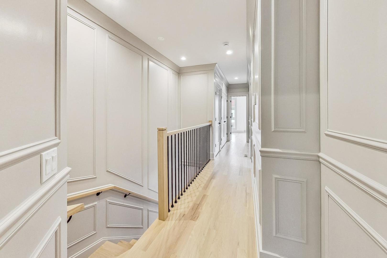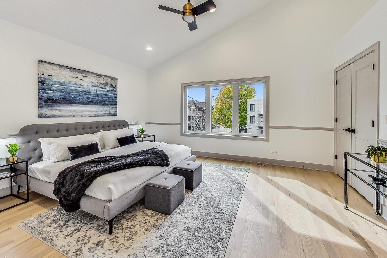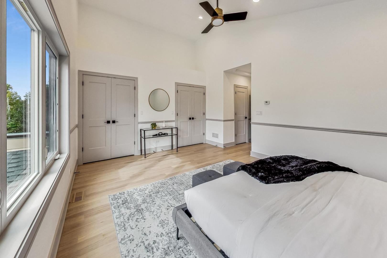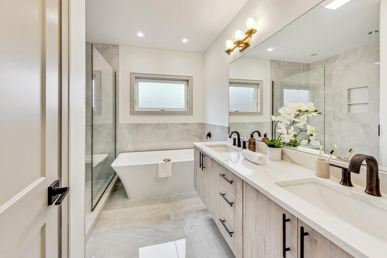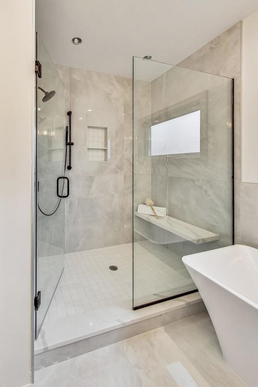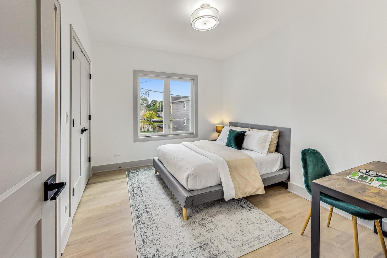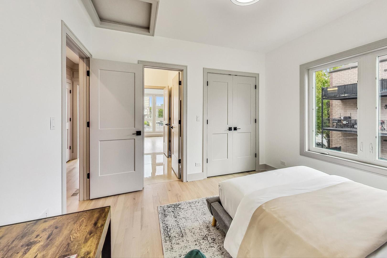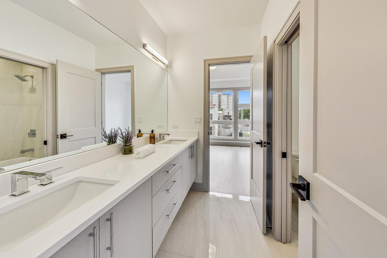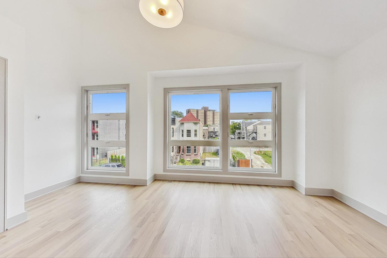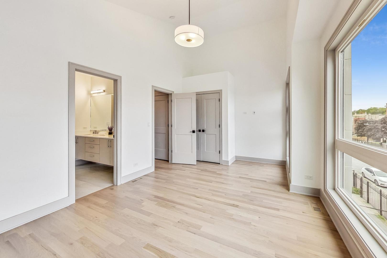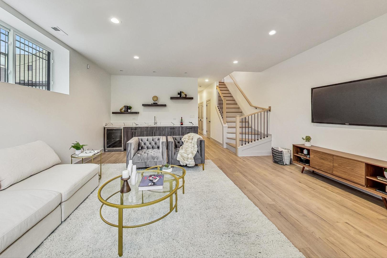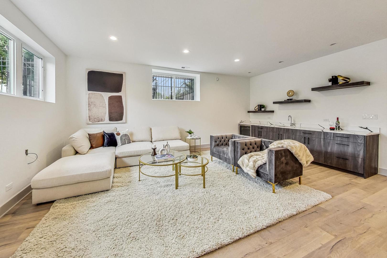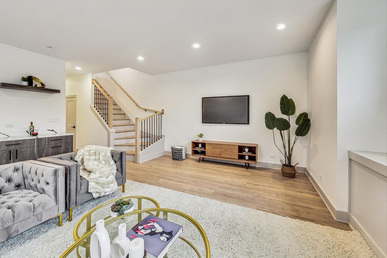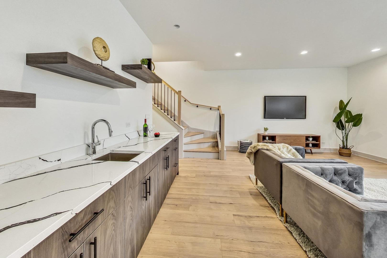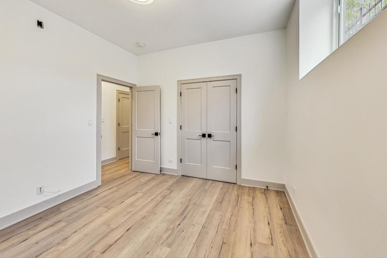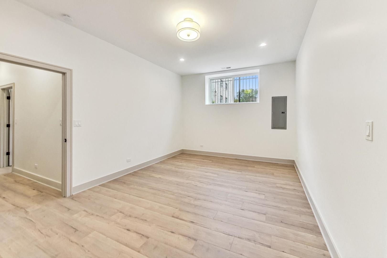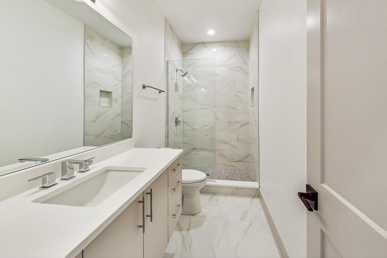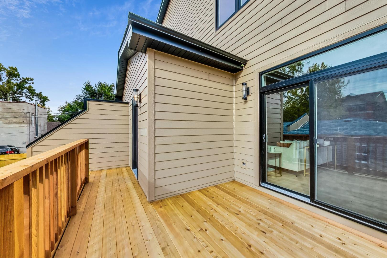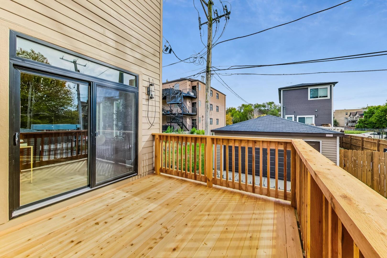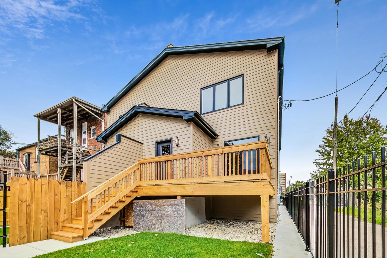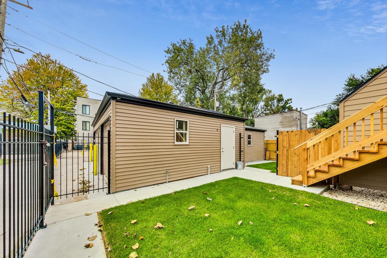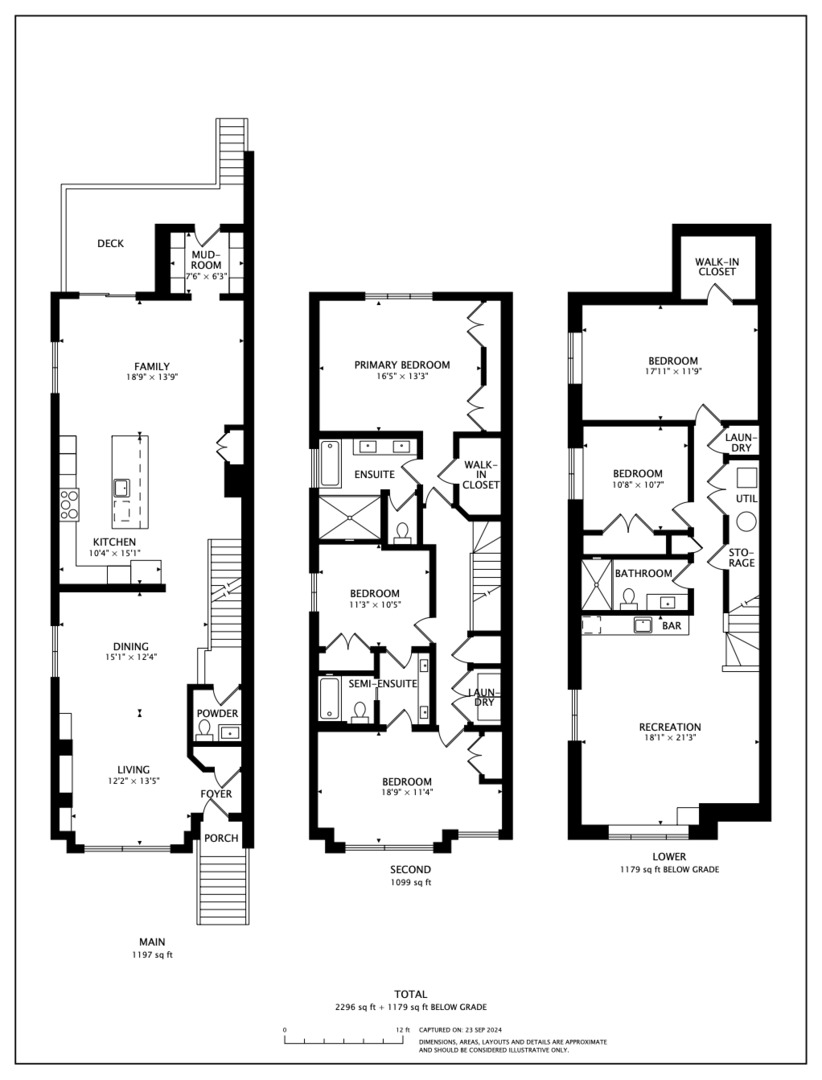Description
Welcome to Maison on Champlain, where timeless design meets contemporary comfort in the heart of one of Chicago’s most historic neighborhoods. This newly constructed 5-bedroom, 3.5-bathroom residence offers over 3,400 square feet of thoughtfully designed living space that invites you to live boldly, comfortably, and beautifully. Step inside to discover an open-concept layout framed by wide-plank oak floors, elegant custom wainscoting, and oversized windows that bathe each room in natural light. The living room makes a stunning first impression with its 50″ floor-to-ceiling porcelain-tiled fireplace-a modern focal point that balances warmth and sophistication. The heart of the home is the chef’s kitchen, designed to inspire with premium KitchenAid stainless steel appliances, a 5-burner gas cooktop with a sleek canopy hood, a built-in wall oven and microwave, and a spacious French-door refrigerator. The oversized quartz island offers seating, storage, and a seamless connection to both the dining and family room areas-ideal for everyday living or lively entertaining. A walk-in pantry keeps essentials tucked away, while dual wine coolers-one in the kitchen, the other in the lower-level bar-elevate your hosting game. Upstairs, the vaulted ceilings in the primary bedroom create a serene retreat, while the spa-inspired bathroom invites you to linger a little longer with its heated floors, soaking tub, double vanities, and a walk-in shower complete with a built-in bench and wall niche. The second-floor laundry, equipped with an LG washer and dryer in graphite steel, is conveniently located just outside the bedrooms. Downstairs, the finished lower level adds flexibility with two additional bedrooms, a full bathroom, a spacious rec room, and a stylish wet bar with quartz countertops-perfect for guests, game nights, or working from home. An optional second laundry hookup provides added convenience. Out back, your private deck and landscaped yard offer a quiet escape, complete with water and electric hookups for year-round use. The oversized 3-car detached garage gives you room for vehicles, storage, or even a home gym setup. With high-efficiency mechanicals, exterior security cameras, designer fixtures, and modern upgrades throughout, 4244 S Champlain is more than just a home-it’s your invitation to live exceptionally in the heart of Bronzeville, just minutes from the lakefront, parks, dining, and everything the city has to offer.
- Listing Courtesy of: Fulton Grace Realty
Details
Updated on July 4, 2025 at 10:27 am- Property ID: MRD12379334
- Price: $930,000
- Property Size: 3475 Sq Ft
- Bedrooms: 3
- Bathrooms: 3
- Year Built: 2024
- Property Type: Single Family
- Property Status: Contingent
- Parking Total: 3
- Parcel Number: 20032240000000
- Water Source: Lake Michigan,Public
- Sewer: Public Sewer
- Buyer Agent MLS Id: MRD896139
- Days On Market: 35
- Basement Bedroom(s): 2
- Purchase Contract Date: 2025-07-01
- Basement Bath(s): Yes
- Fire Places Total: 1
- Cumulative Days On Market: 35
- Cooling: Central Air
- Asoc. Provides: None
- Appliances: Microwave,Dishwasher,Refrigerator,Freezer,Washer,Dryer,Disposal,Stainless Steel Appliance(s),Wine Refrigerator,Gas Cooktop,Gas Oven,Range Hood,Oven
- Parking Features: On Site,Garage Owned,Detached,Garage
- Room Type: Bedroom 5,Recreation Room,Mud Room
- Stories: 2 Stories
- Directions: Go East on 42nd, then South on Champlain to property.
- Buyer Office MLS ID: MRD87738
- Association Fee Frequency: Not Required
- Living Area Source: Estimated
- Township: Hyde Park
- Bathrooms Half: 1
- ConstructionMaterials: Brick
- Contingency: Attorney/Inspection
- Interior Features: Wet Bar,Built-in Features,Walk-In Closet(s)
- Asoc. Billed: Not Required
Address
Open on Google Maps- Address 4244 S Champlain
- City Chicago
- State/county IL
- Zip/Postal Code 60653
- Country Cook
Overview
- Single Family
- 3
- 3
- 3475
- 2024
Mortgage Calculator
- Down Payment
- Loan Amount
- Monthly Mortgage Payment
- Property Tax
- Home Insurance
- PMI
- Monthly HOA Fees
