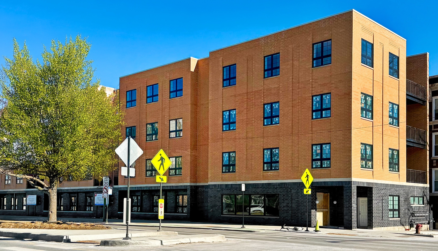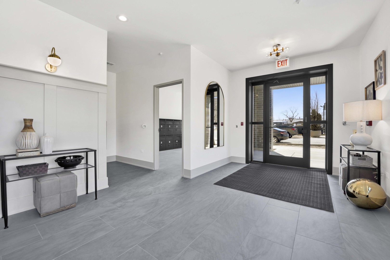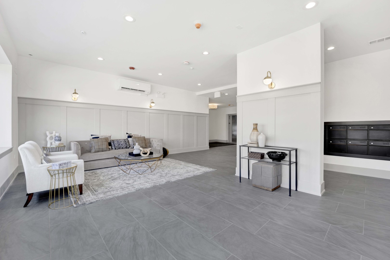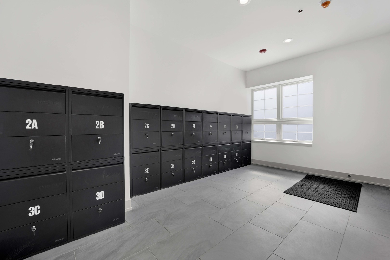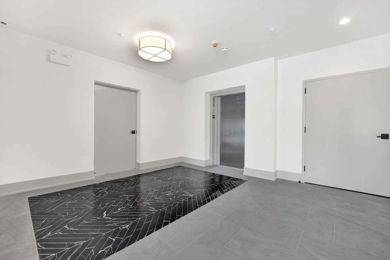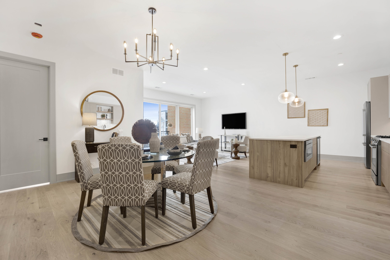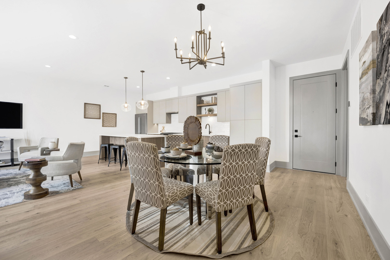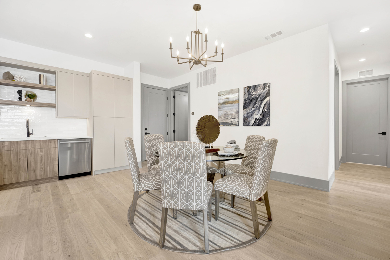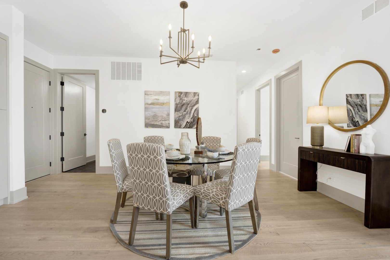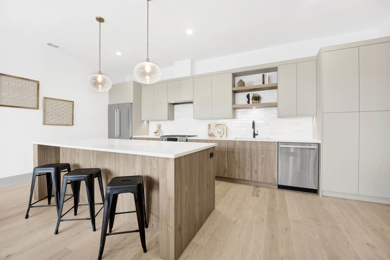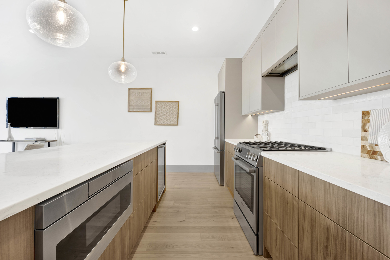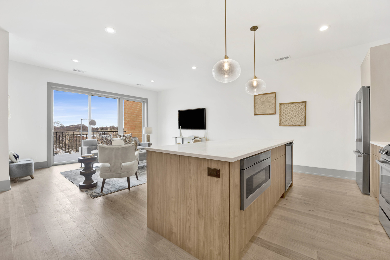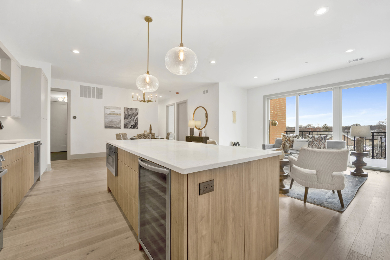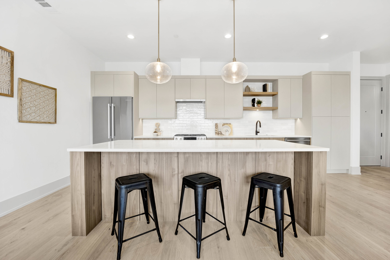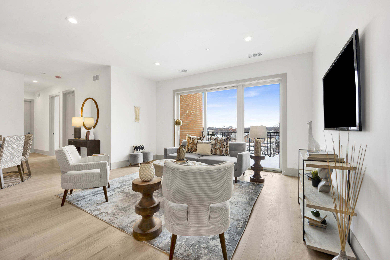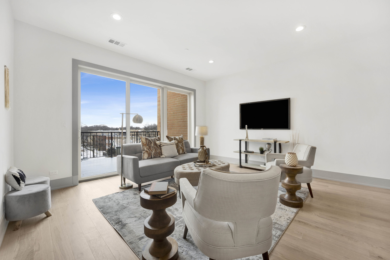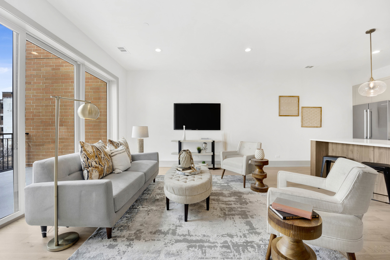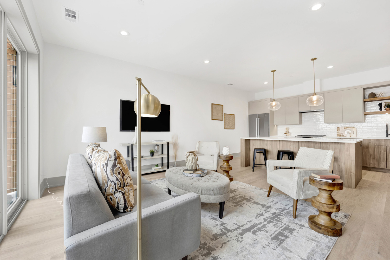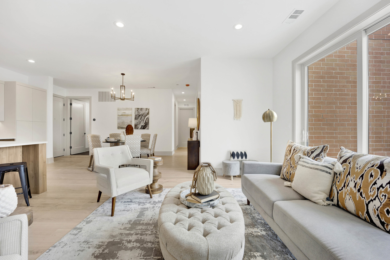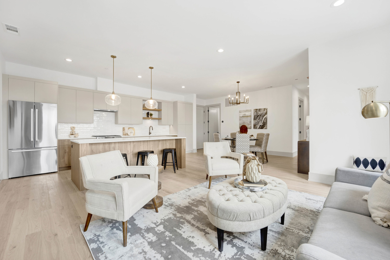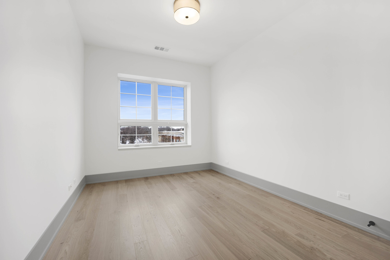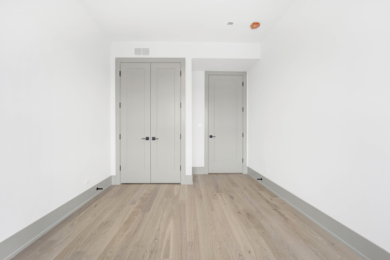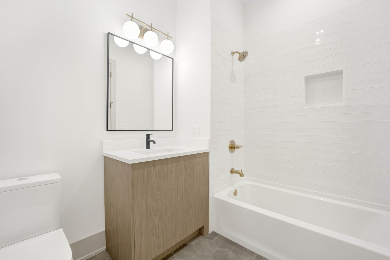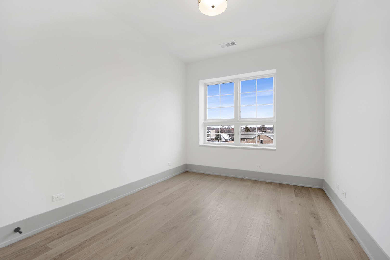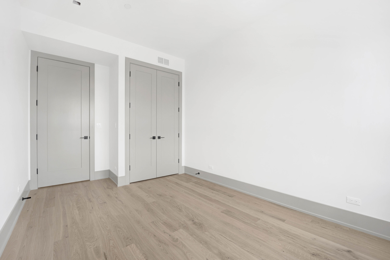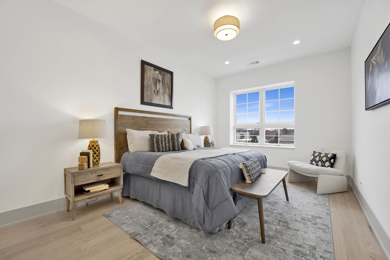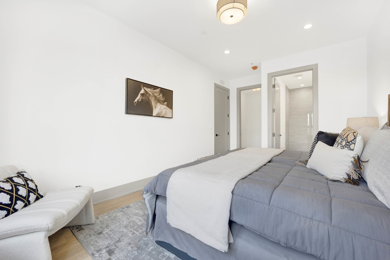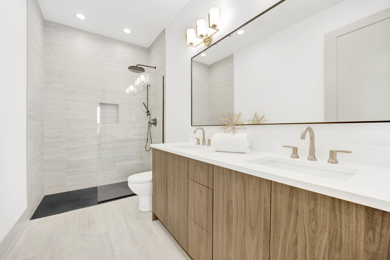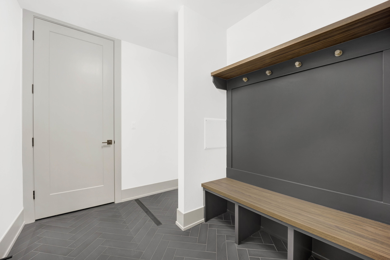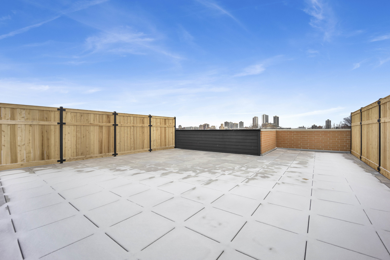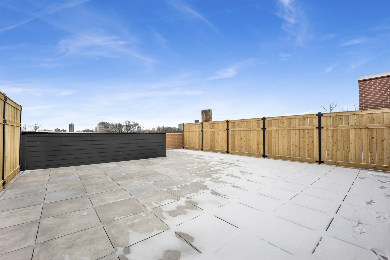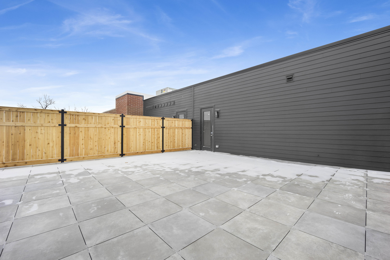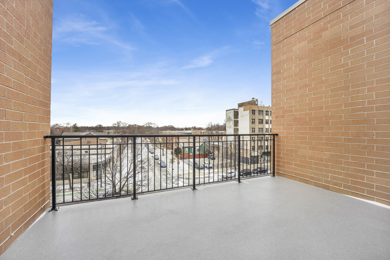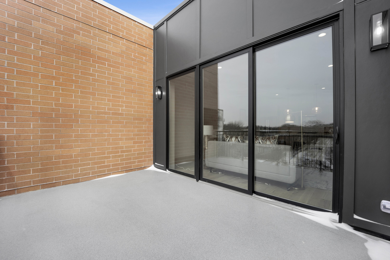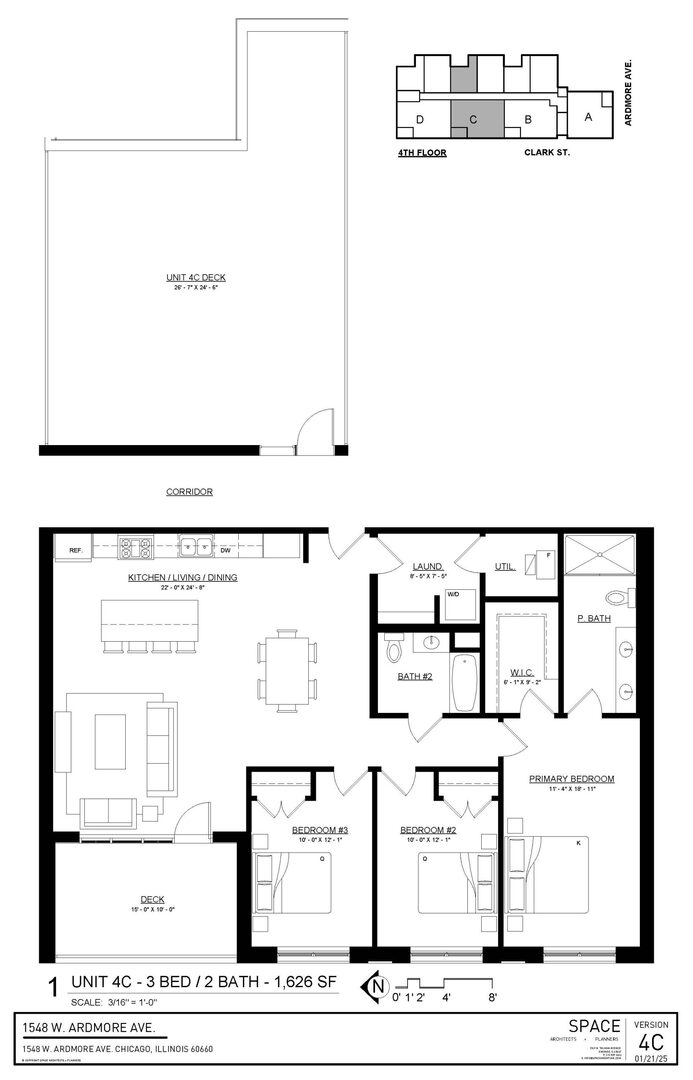Description
Welcome to 1548 W Ardmore, a stunning new development in the heart of Andersonville. This boutique elevator building offers a variety of thoughtfully designed floor plans featuring spacious layouts and private balconies-some with rooftop terraces equipped with water, gas lines, and sweeping city views. This penthouse unit includes its own private rooftop terrace. With soaring 9.5-foot ceilings and large Andersen fiberglass windows, every residence is filled with natural light. Each home boasts an open-concept living space and a chef-inspired kitchen outfitted with high-end Bosch appliances, a beverage refrigerator, quartz countertops, custom cabinetry, and a generous island perfect for entertaining.The luxurious primary suite features a spacious walk-in closet and a spa-like bathroom with a seamless glass shower, double vanity, and heated floors. Two additional bedrooms provide ample storage, while the second bathroom also includes heated floors. A well-appointed mudroom with laundry completes the functional layout. Additional amenities include attached heated garage parking with EV readiness, a package room, secure lobby, private storage, and a 2,000-amp electrical service. The building is also equipped with fire sprinklers throughout for enhanced safety. All amenities are included in the price. Ideally located just steps from Andersonville’s renowned shops, restaurants, nightlife, parks, and the new Metra station, this is city living at its best. The developer is offering a $2,500 closing credit to the buyer if a contract is written by 12/12/25 and closed.
- Listing Courtesy of: Baird & Warner
Details
Updated on December 11, 2025 at 8:45 pm- Property ID: MRD12388156
- Price: $899,000
- Bedrooms: 3
- Bathrooms: 2
- Year Built: 2025
- Property Type: Condo
- Property Status: Active
- HOA Fees: 340
- Parking Total: 1
- Parcel Number: 14053060000000
- Water Source: Lake Michigan
- Sewer: Public Sewer
- Days On Market: 184
- Basement Bath(s): No
- Cumulative Days On Market: 184
- Roof: Rubber
- Cooling: Central Air
- Electric: 200+ Amp Service
- Asoc. Provides: Water,Parking,Insurance,Exterior Maintenance,Scavenger,Snow Removal
- Appliances: Range,Microwave,Dishwasher,Refrigerator,Washer,Dryer,Disposal,Stainless Steel Appliance(s),Wine Refrigerator,Range Hood,Humidifier
- Parking Features: Off Alley,Garage Door Opener,Heated Garage,Yes,Garage Owned,Attached,Assigned,Owned,Garage
- Room Type: Deck,Walk In Closet,Terrace
- Directions: Northbound on Clark, past Bryn Mawr to Ardmore. Building on Corner
- Association Fee Frequency: Not Required
- Living Area Source: Not Reported
- Township: Lake View
- ConstructionMaterials: Brick,Block
- Interior Features: Elevator,Storage,Walk-In Closet(s),High Ceilings,Open Floorplan
- Asoc. Billed: Not Required
Address
Open on Google Maps- Address 1548 W Ardmore
- City Chicago
- State/county IL
- Zip/Postal Code 60660
- Country Cook
Overview
- Condo
- 3
- 2
- 2025
Mortgage Calculator
- Down Payment
- Loan Amount
- Monthly Mortgage Payment
- Property Tax
- Home Insurance
- PMI
- Monthly HOA Fees
