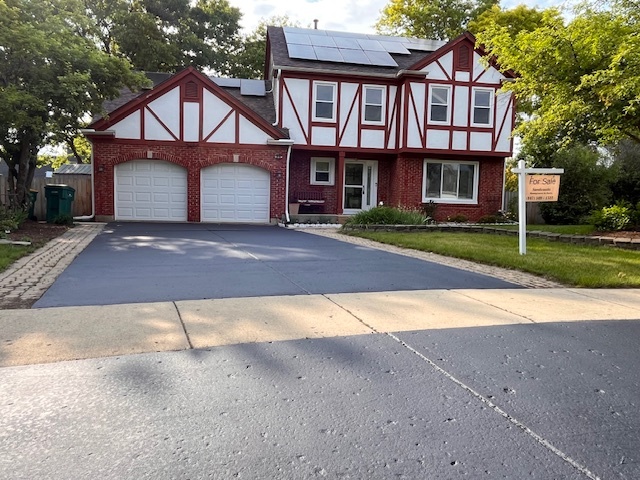Description
Best interior location in an amazing cul-de-sac with a premium extra-large private resort retreat backyard. This wonderful former model home is an upgraded 5 bedroom, 3 1/2 bath home that features a large finished basement. Great open floor plan for everyday living and formal entertaining. The updated eat-in kitchen with all stainless steel appliances is open to the family room features a beautiful fireplace and a large patio door looking at the amazing backyard with a concrete patio and deck. 2 outdoor sheds a fire pit and playset make the backyard a dream. A separate elegant formal dining room is perfect for holiday gatherings. The main level also offers an inviting foyer and a real mudroom with access to the garage and the basement. The second floor features four spacious bedrooms with an exceptional primary bedroom featuring its own bath and a large walk-in closet (originally a 5th bedroom on the second floor) can also be used as a upstairs laundry room. The home also features an amazing finished basement with a spacious recreation room, a basement bedroom, and a full bath. Also, newer windows, hardwood floors on the second floor, brand new garage door openers, and a newer sump pump. Complete a/c and furnace in 2024. Roof with solar 2024 (solar leased). Cedar fence 2024. Top Award-Winning Schools with Stevenson High School. Ideal location for commuters with literally minutes to walk to Metra and award winning Stevenson High school, parks, dining, shopping all close by Welcome Home!
- Listing Courtesy of: Sandcastle Management
Details
Updated on August 19, 2025 at 3:46 pm- Property ID: MRD12391260
- Price: $599,900
- Property Size: 2370 Sq Ft
- Bedrooms: 4
- Bathrooms: 3
- Year Built: 1987
- Property Type: Single Family
- Property Status: Active
- Parking Total: 2
- Parcel Number: 15211010270000
- Water Source: Lake Michigan,Public
- Sewer: Public Sewer
- Days On Market: 69
- Basement Bedroom(s): 1
- Basement Bath(s): Yes
- Living Area: 0.246
- Fire Places Total: 1
- Cumulative Days On Market: 69
- Tax Annual Amount: 1322.17
- Cooling: Central Air
- Asoc. Provides: None
- Appliances: Range,Dishwasher,Refrigerator,Washer,Dryer,Stainless Steel Appliance(s)
- Parking Features: Garage Door Opener,On Site,Garage Owned,Attached,Garage
- Room Type: Eating Area,Bedroom 5,Recreation Room,Foyer,Storage,Walk In Closet
- Community: Park,Sidewalks,Street Lights,Street Paved
- Stories: 2 Stories
- Directions: APTAKISIC RD TO PRAIRIE N TO CHESTNUT TERR. W TO ST
- Association Fee Frequency: Not Required
- Living Area Source: Other
- Elementary School: Tripp School
- Middle Or Junior School: Aptakisic Junior High School
- High School: Adlai E Stevenson High School
- Township: Vernon
- Bathrooms Half: 1
- ConstructionMaterials: Vinyl Siding,Brick
- Subdivision Name: Woodlands of Fiore
- Asoc. Billed: Not Required
Address
Open on Google Maps- Address 10 E Chestnut
- City Buffalo Grove
- State/county IL
- Zip/Postal Code 60089
- Country Lake
Overview
- Single Family
- 4
- 3
- 2370
- 1987
Mortgage Calculator
- Down Payment
- Loan Amount
- Monthly Mortgage Payment
- Property Tax
- Home Insurance
- PMI
- Monthly HOA Fees

