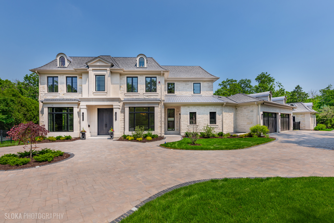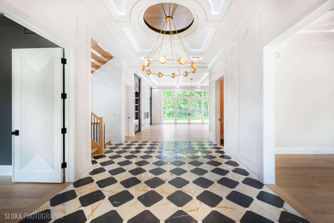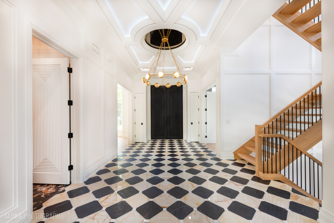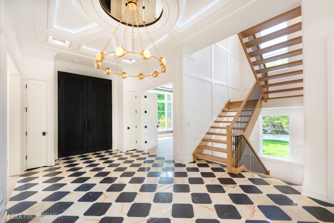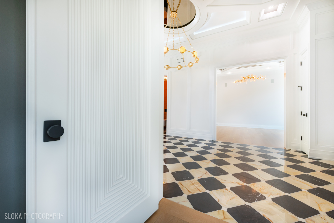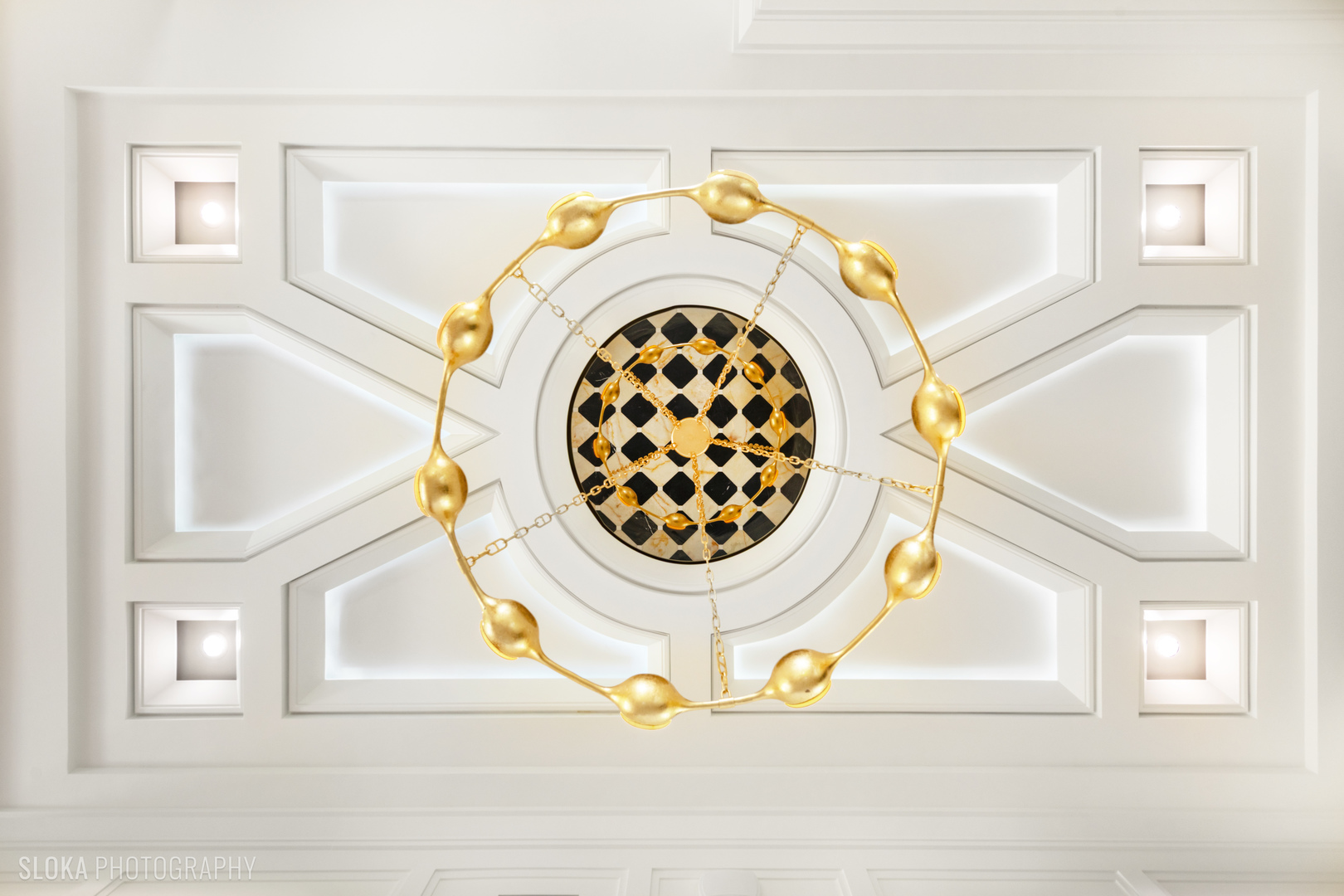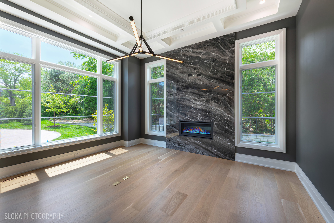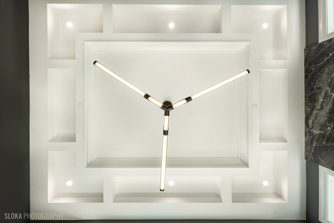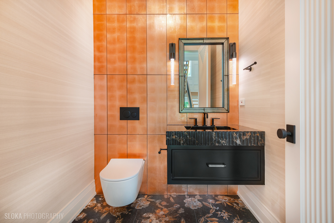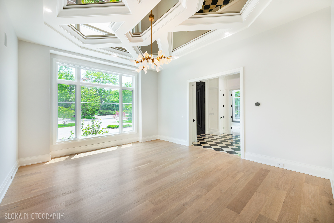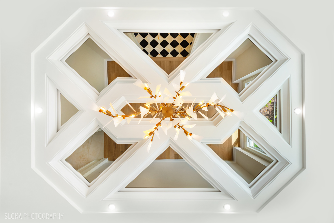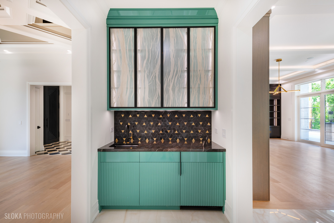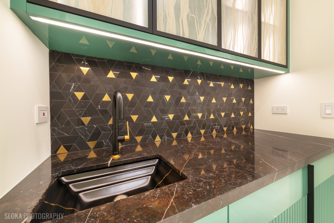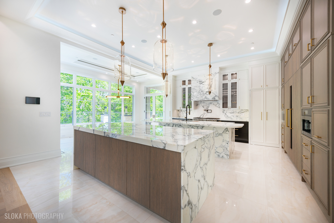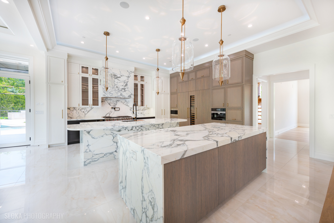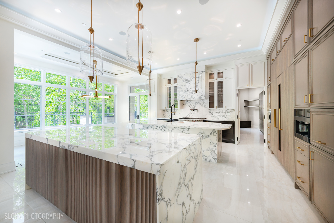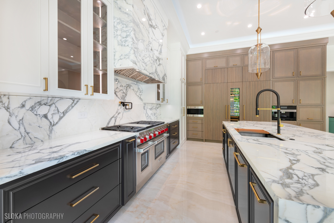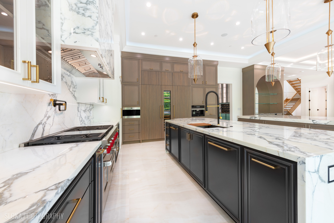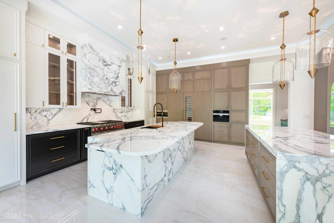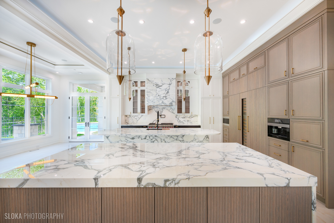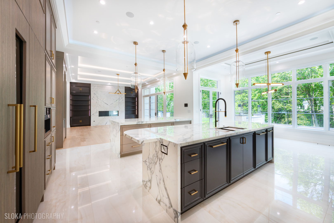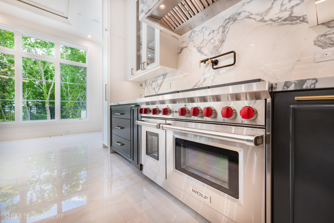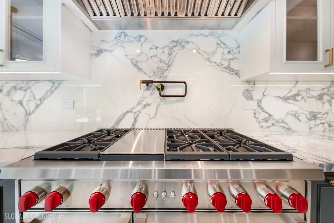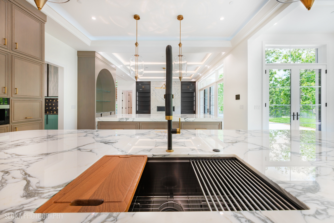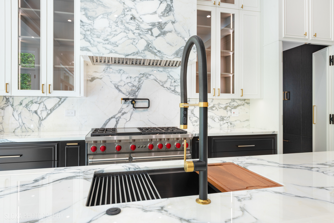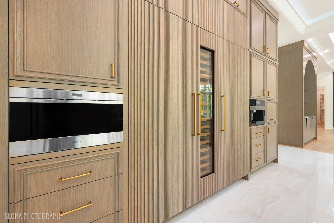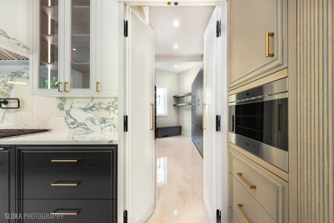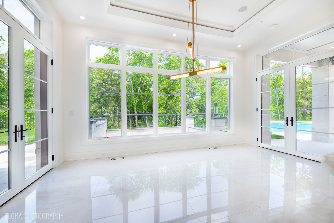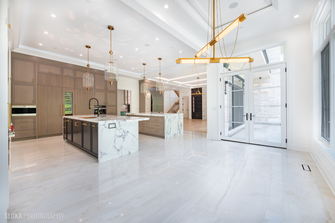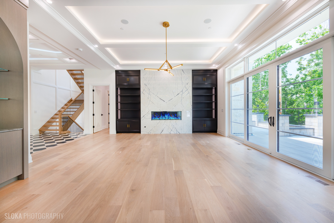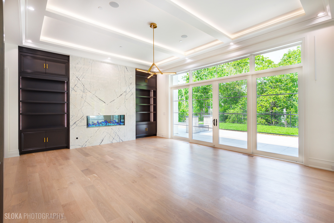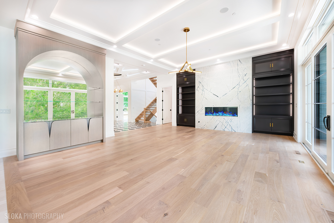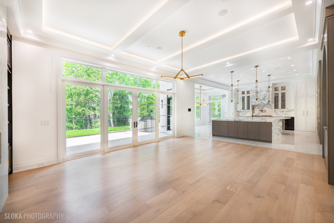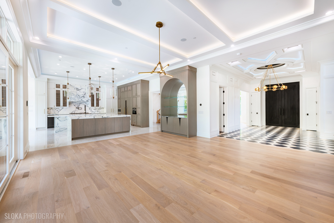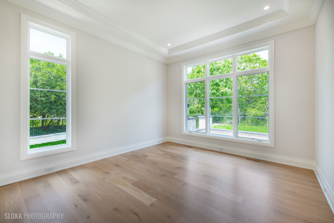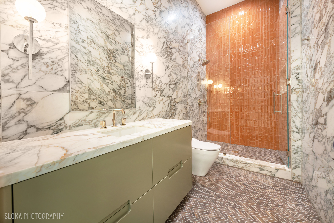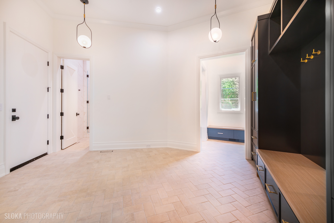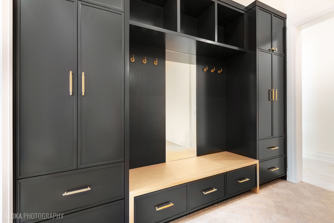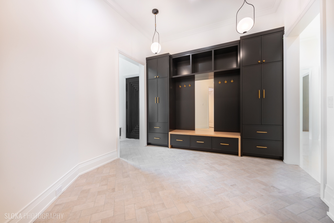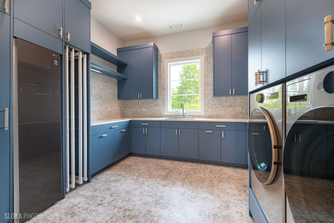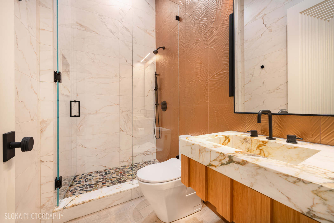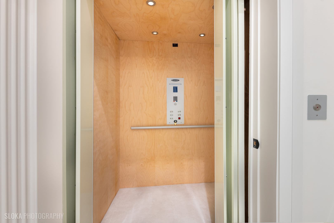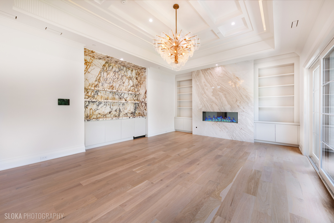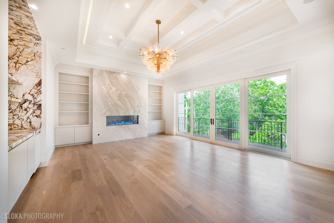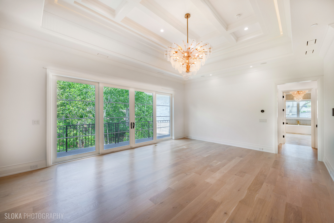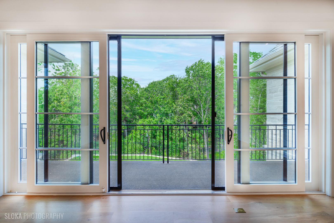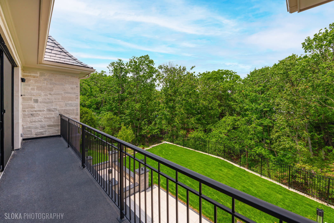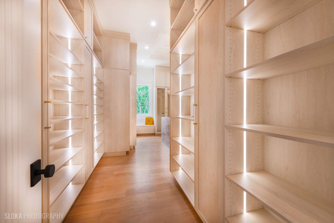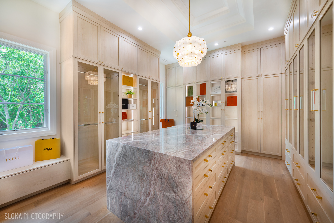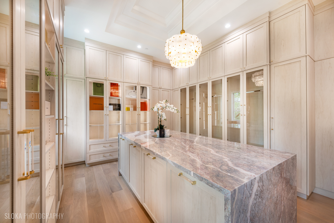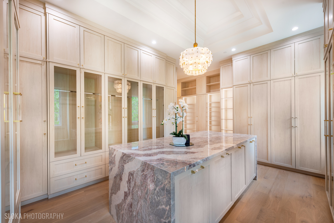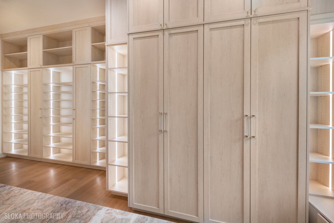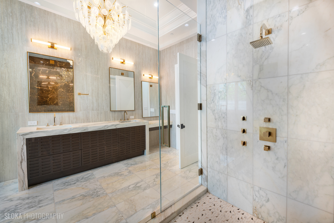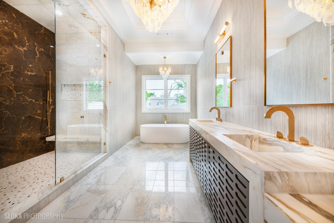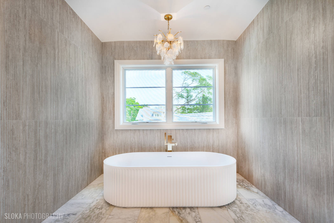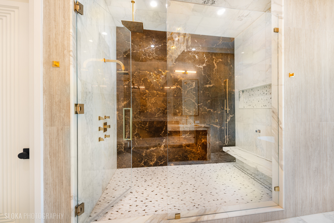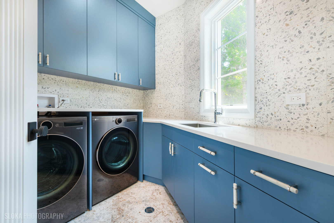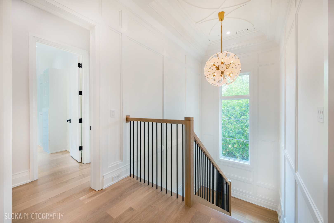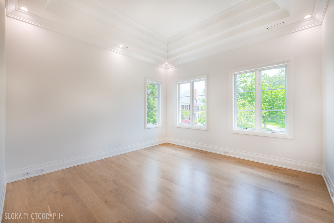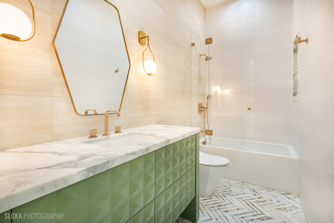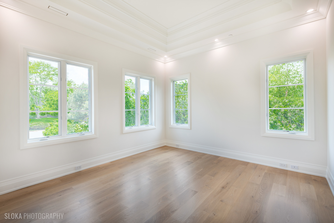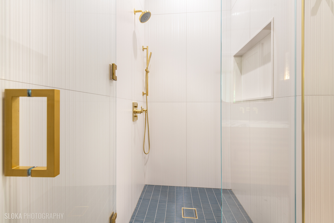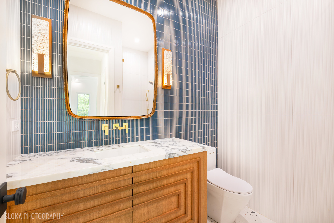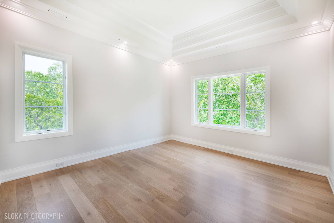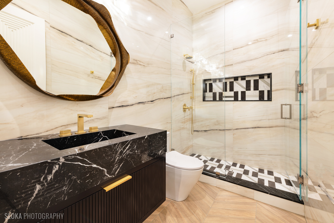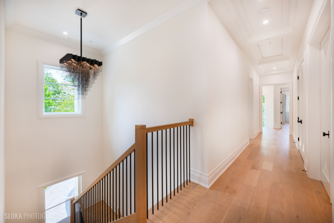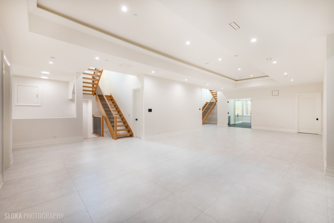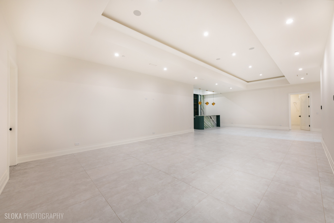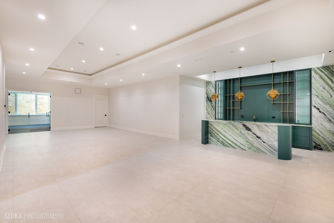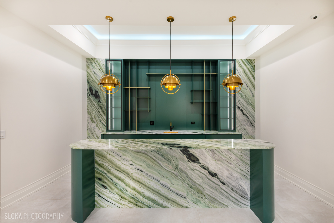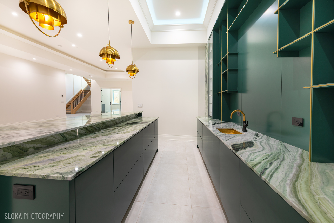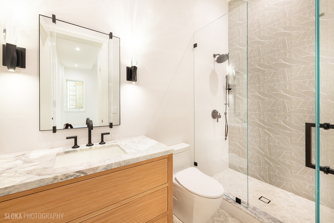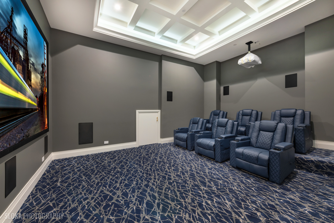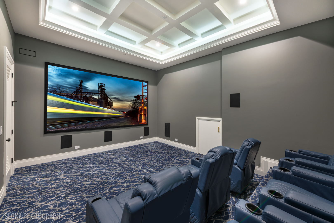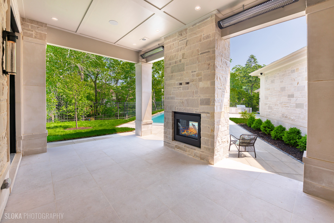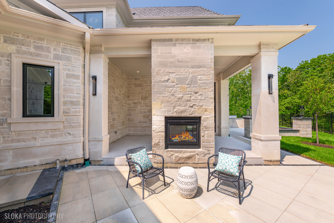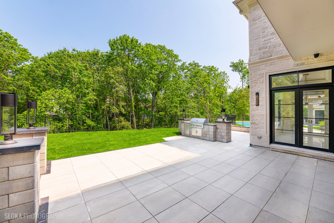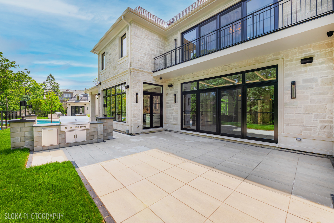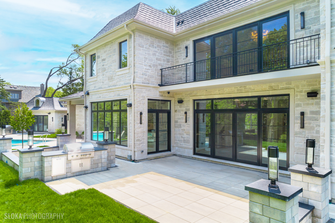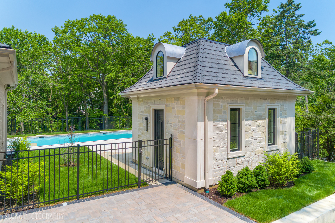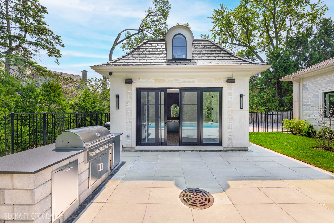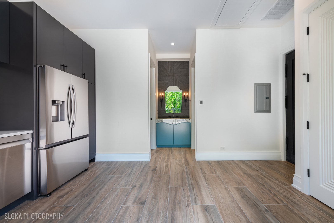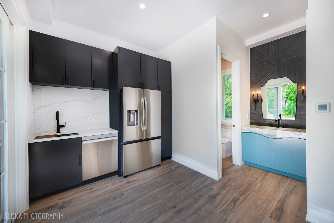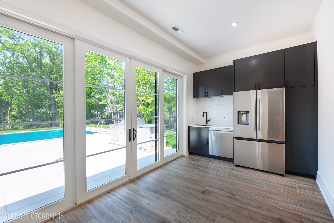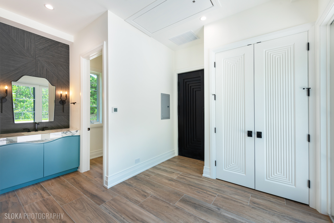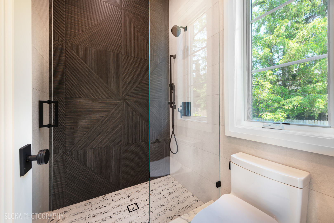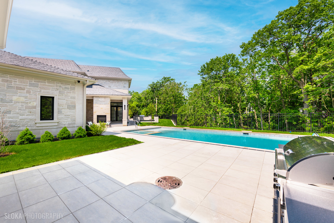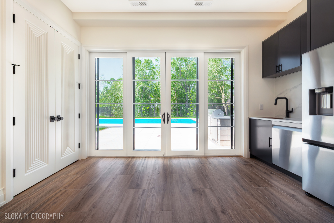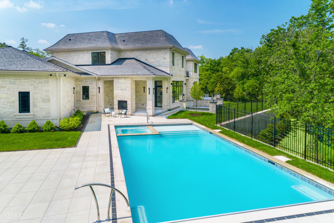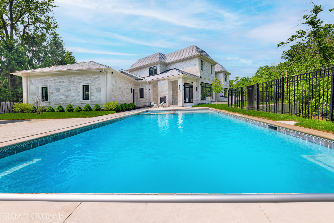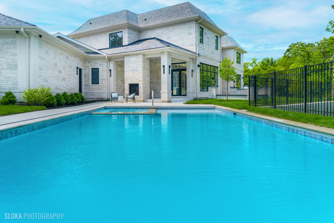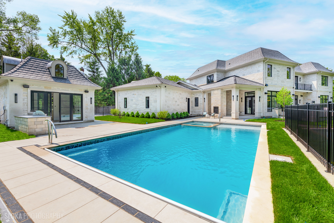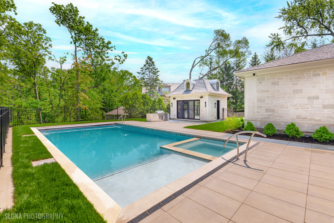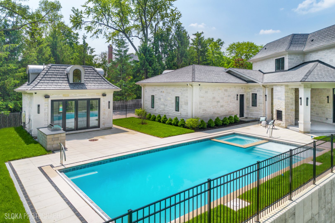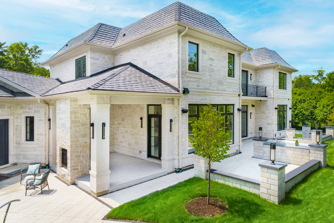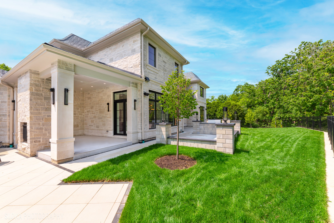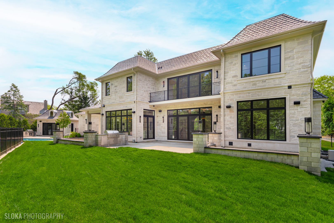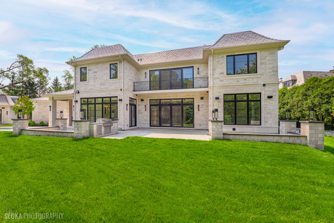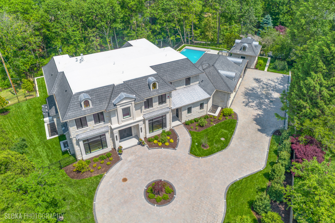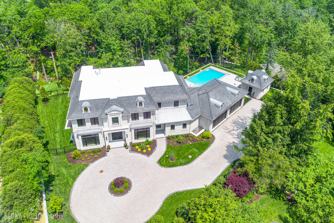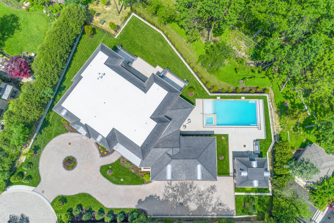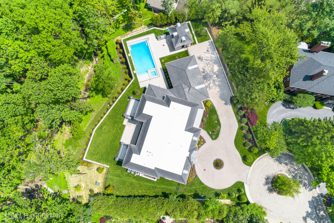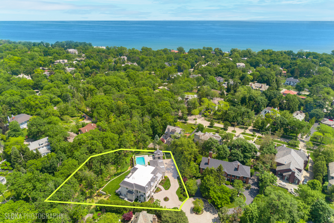Description
Nestled within the serene landscape of a cul-de-sac in Glencoe, this bespoke luxury estate, meticulously designed by a renowned designer, exudes timeless elegance and modern opulence. A symphony of stone and limestone, this new construction masterpiece offers an unparalleled lifestyle of refinement and sophistication. Beyond its stately facade, discover a wealth of amenities including a sparkling pool with a fully decked out pool house, two outdoor kitchens, outdoor fireplace, a four-car garage, elevator, and an indoor sports court. The main floor beckons with an expansive foyer leading gracefully into the Great Room, while the gourmet kitchen boasts double islands, SubZero refrigerator and freezer, Wolf double ovens, Wolf range, Miele built-in coffee maker, and two dishwashers. A breakfast area overlooks the lush yard and ravine, complemented by a butler’s pantry with beverage/wine cooler, seamlessly flowing into the dining room. Additional main floor delights include a guest bedroom with en suite, an office, powder room, and a vast mudroom with full bath and laundry. Ascend to the second level where the grand primary suite awaits, featuring an 18×14 walk-in closet, sumptuous bathroom, and beverage center. Three more bedrooms, all with en suite baths and walk-in closets, ensure comfort and privacy. The lower level is an entertainer’s haven, offering a recreation room, exercise room, guest bedroom with en suite, wet and dry saunas, theater room with 5.1 Surround Sound & Rockwool sound insulation, wet bar, and access to the indoor sports court. Additional highlights include a power generator, Brava roof tiles, white oak hardwood flooring, Control4 pre-wiring with iPad wall mounted controllers, custom closet organizers, and more! With its proximity to the Metra station, downtown Glencoe, Duke park, and acclaimed schools, this residence epitomizes luxurious living at its finest.
- Listing Courtesy of: @properties Christie's International Real Estate
Details
Updated on September 25, 2025 at 6:46 pm- Property ID: MRD12392752
- Price: $7,888,000
- Property Size: 12709 Sq Ft
- Bedrooms: 5
- Bathrooms: 8
- Year Built: 2025
- Property Type: Single Family
- Property Status: Active
- Parking Total: 4
- Parcel Number: 05064060550000
- Water Source: Lake Michigan,Public
- Sewer: Public Sewer
- Days On Market: 104
- Basement Bedroom(s): 1
- Basement Bath(s): Yes
- Living Area: 0.76
- Fire Places Total: 4
- Cumulative Days On Market: 104
- Roof: Other
- Cooling: Central Air,Zoned
- Electric: Circuit Breakers,Service - 400 Amp or Greater
- Asoc. Provides: None
- Appliances: Double Oven,Microwave,High End Refrigerator,Washer,Dryer,Disposal,Stainless Steel Appliance(s),Wine Refrigerator,Oven,Range Hood,Gas Cooktop,Humidifier
- Parking Features: Circular Driveway,Garage Door Opener,On Site,Garage Owned,Attached,Garage
- Room Type: Foyer,Office,Breakfast Room,Bedroom 5,Walk In Closet,Game Room,Bedroom 6,Theatre Room,Heated Sun Room
- Community: Park,Street Paved
- Stories: 2 Stories
- Directions: On Green Bay Rd, N of South Ave, E on Park, N on Old Green Bay Rd, R on Lincoln to address
- Association Fee Frequency: Not Required
- Living Area Source: Builder
- Elementary School: South Elementary School
- Middle Or Junior School: Central School
- High School: New Trier Twp H.S. Northfield/Wi
- Township: New Trier
- Bathrooms Half: 3
- ConstructionMaterials: Stone,Limestone
- Interior Features: Cathedral Ceiling(s),Sauna,Wet Bar,Elevator,1st Floor Bedroom,In-Law Floorplan,1st Floor Full Bath,Built-in Features,Walk-In Closet(s),Open Floorplan,Special Millwork,Separate Dining Room,Pantry
- Asoc. Billed: Not Required
Address
Open on Google Maps- Address 219 Lincoln
- City Glencoe
- State/county IL
- Zip/Postal Code 60022
- Country Cook
Overview
- Single Family
- 5
- 8
- 12709
- 2025
Mortgage Calculator
- Down Payment
- Loan Amount
- Monthly Mortgage Payment
- Property Tax
- Home Insurance
- PMI
- Monthly HOA Fees
