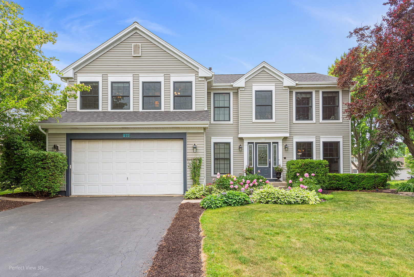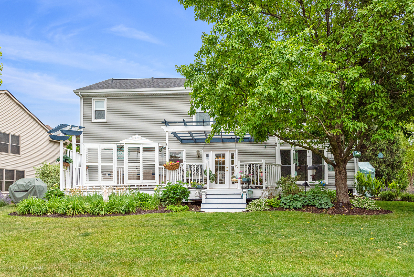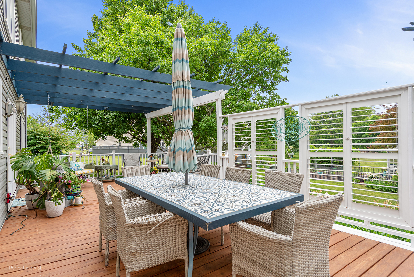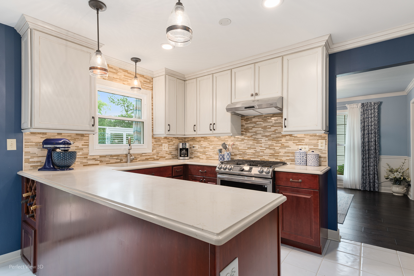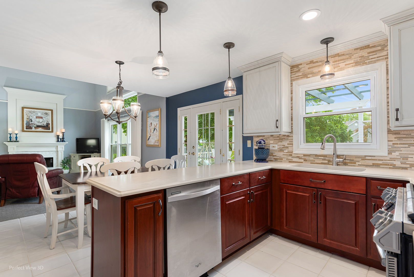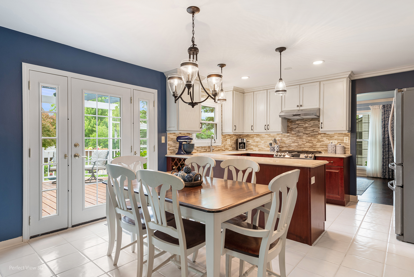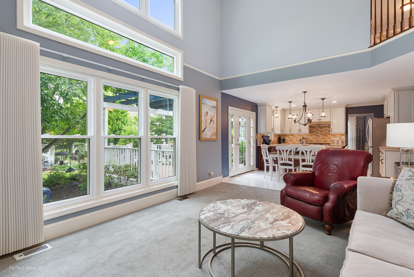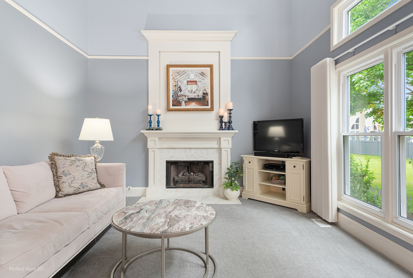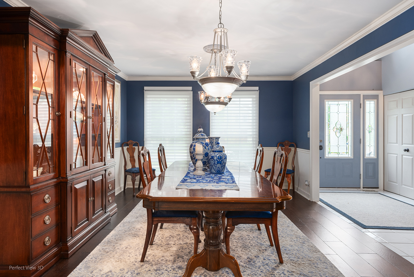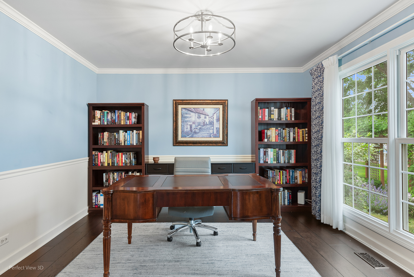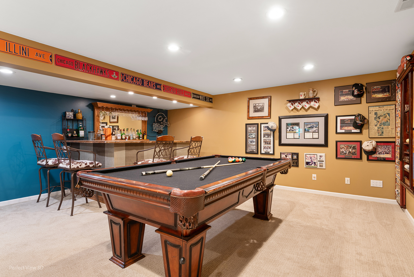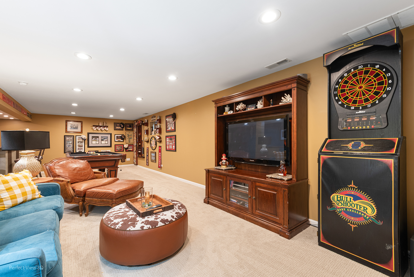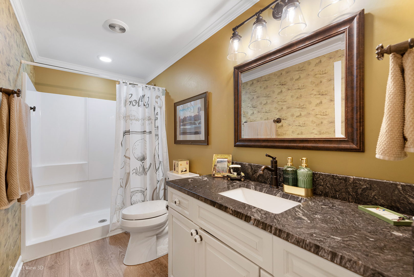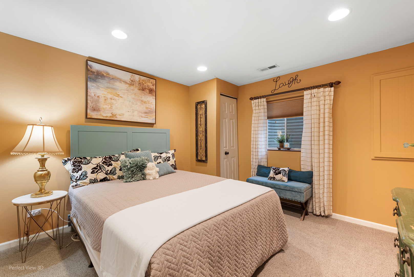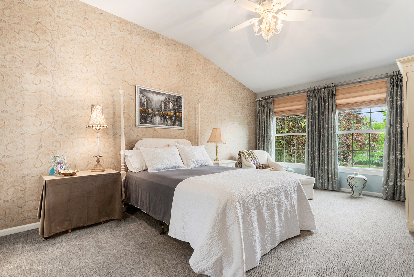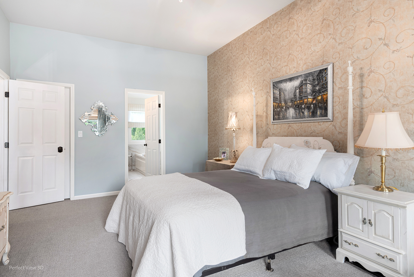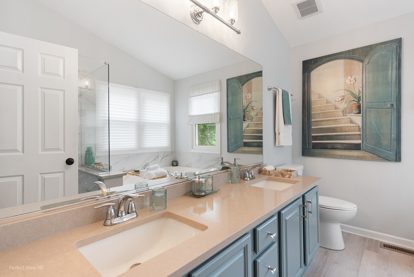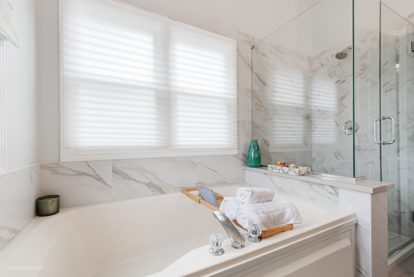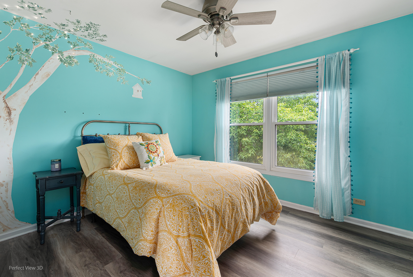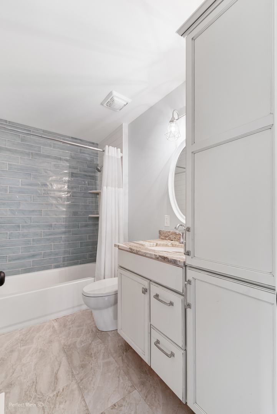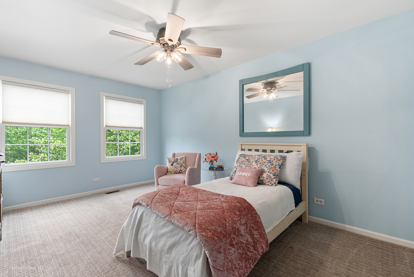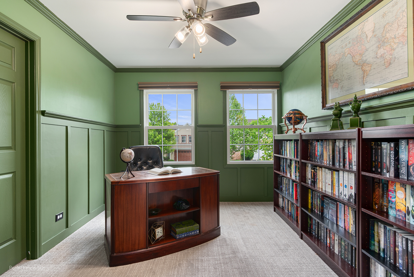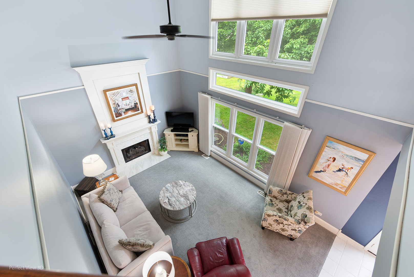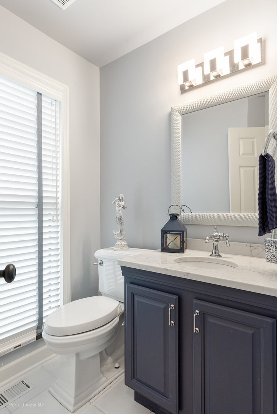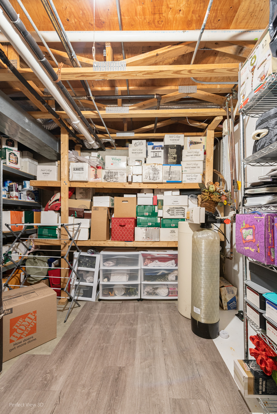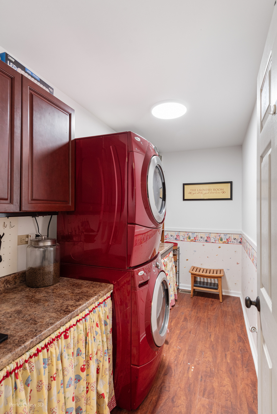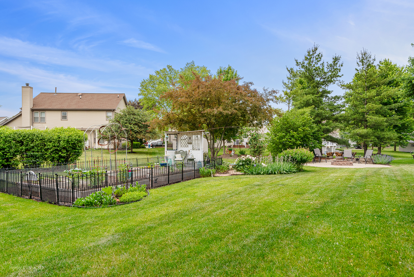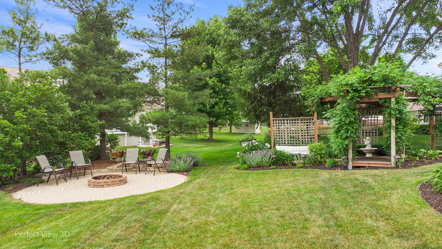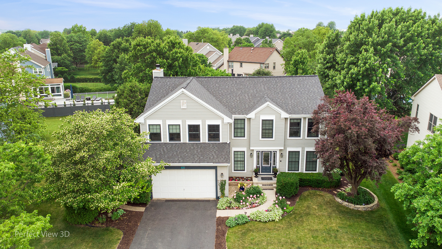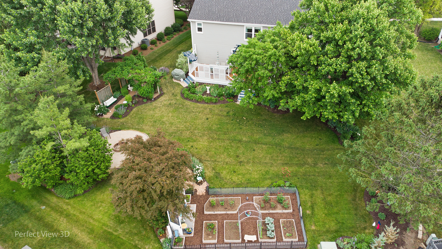Description
BUYERS WERE UNABLE TO CLOSE. ALL INSPECTION ITEMS RESOLVED AND CURRENT SURVEY COMPLETED. HOME IS VACANT AND READY FOR QUICK CLOSE! Immaculate home boasts stunning updates and designer-level upgrades that will impress even the most discerning buyer. Step into an open-concept gourmet kitchen featuring custom cabinetry, Caesarstone quartz countertops, and an oversized stone sink. Brand-new stainless steel appliances and elegant lighting complete this exquisite space. Throughout the home, new flooring, plush carpet, and fresh paint provide a pristine and inviting atmosphere. Major improvements ensure worry-free living, including a new roof and gutters (2024) and a complete window replacement (2022-2024). The high-efficiency HVAC system, complete with an April Aire humidifier, maximizes comfort year-round. Custom window treatments add a touch of sophistication to every room. And just wait until you see the basement! Designed for ultimate entertainment, this expansive space includes a bar, pool table, and TV area, perfect for hosting gatherings. Need extra space for guests? There’s even a 5th bedroom and full bath for overnight stays. Step outside to a custom-designed deck with a pergola, a picturesque setting for summer evenings. Gather around the backyard firepit for bonfires and storytelling under the stars. And for nature lovers, the extensive flower and vegetable gardens offer beauty and bounty throughout the seasons. This home has so much to offer-you won’t be disappointed! A full list of upgrades and improvements can be found under the “Additional Information” tab. Plus, don’t forget to check out the Village of Algonquin website for updates on the expanded park and playground just a short walk away. Your next chapter starts here-don’t let this one slip away! Seller offering five hundred dollar credit for flooring repair. New flooring planks are in the home.
- Listing Courtesy of: Charles Rutenberg Realty of IL
Details
Updated on October 12, 2025 at 10:27 pm- Property ID: MRD12391526
- Price: $499,500
- Property Size: 3257 Sq Ft
- Bedrooms: 4
- Bathrooms: 3
- Year Built: 1998
- Property Type: Single Family
- Property Status: Price Change
- HOA Fees: 250
- Parking Total: 2
- Off Market Date: 2025-07-16
- Parcel Number: 0305177025
- Water Source: Shared Well
- Sewer: Public Sewer
- Architectural Style: Traditional
- Buyer Agent MLS Id: MRD54376
- Days On Market: 120
- Basement Bedroom(s): 1
- Purchase Contract Date: 2025-07-16
- Basement Bath(s): Yes
- Living Area: 0.29
- Fire Places Total: 1
- Cumulative Days On Market: 32
- Tax Annual Amount: 798.53
- Roof: Asphalt
- Cooling: Central Air
- Electric: 200+ Amp Service
- Asoc. Provides: Other
- Appliances: Double Oven,Microwave,Dishwasher,Refrigerator,Washer,Dryer,Disposal,Stainless Steel Appliance(s),Range Hood,Water Softener Rented,Gas Cooktop,Gas Oven,Humidifier
- Parking Features: Asphalt,Garage Door Opener,On Site,Attached,Garage
- Room Type: Den,Bedroom 5,Recreation Room,Deck,Exercise Room,Storage
- Community: Street Lights
- Stories: 2 Stories
- Directions: Randall Rd to County Line east to Sleepy Hollow Rd Right to Haverford Dr turn right to 1860.
- Buyer Office MLS ID: MRD5338
- Association Fee Frequency: Not Required
- Living Area Source: Landlord/Tenant/Seller
- Elementary School: Westfield Community School
- Middle Or Junior School: Westfield Community School
- High School: H D Jacobs High School
- Township: Dundee
- Bathrooms Half: 1
- ConstructionMaterials: Vinyl Siding,Cedar
- Contingency: Attorney/Inspection
- Interior Features: Cathedral Ceiling(s),Dry Bar,Walk-In Closet(s),Separate Dining Room,Pantry,Replacement Windows
- Subdivision Name: Willoughby Farms
- Asoc. Billed: Not Required
Address
Open on Google Maps- Address 1860 Haverford
- City Algonquin
- State/county IL
- Zip/Postal Code 60102
- Country Kane
Overview
- Single Family
- 4
- 3
- 3257
- 1998
Mortgage Calculator
- Down Payment
- Loan Amount
- Monthly Mortgage Payment
- Property Tax
- Home Insurance
- PMI
- Monthly HOA Fees
