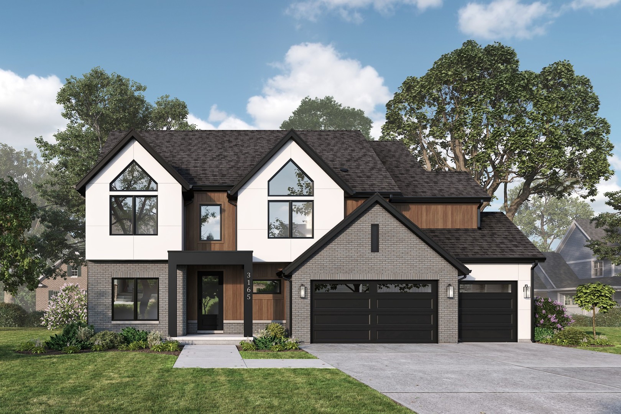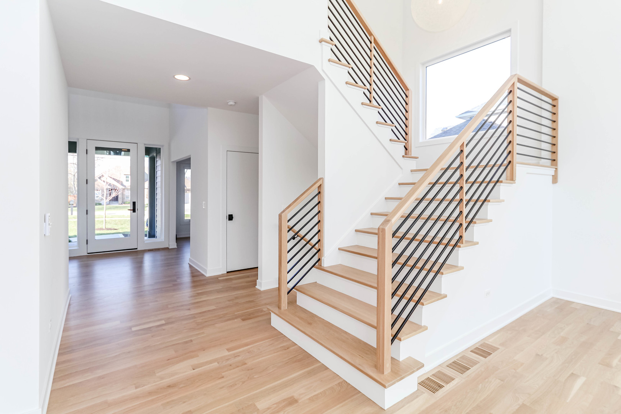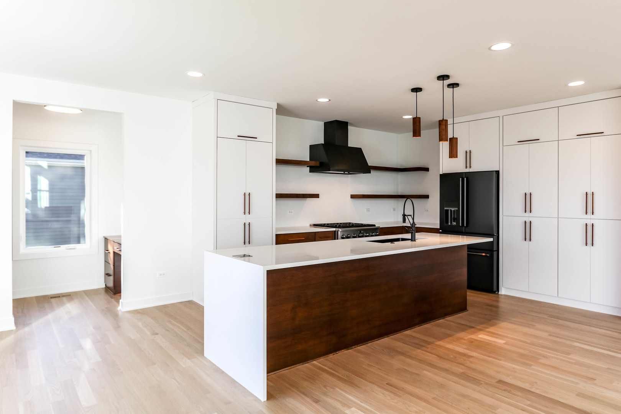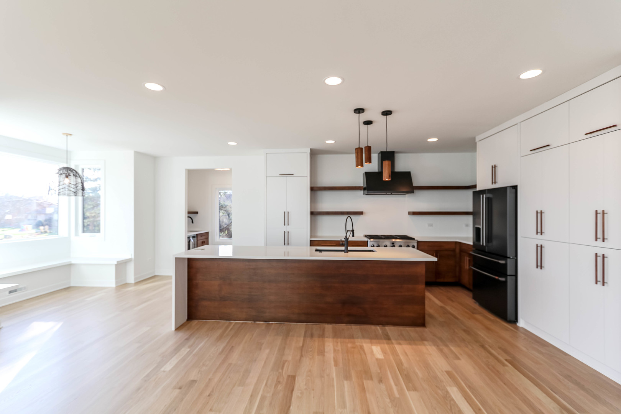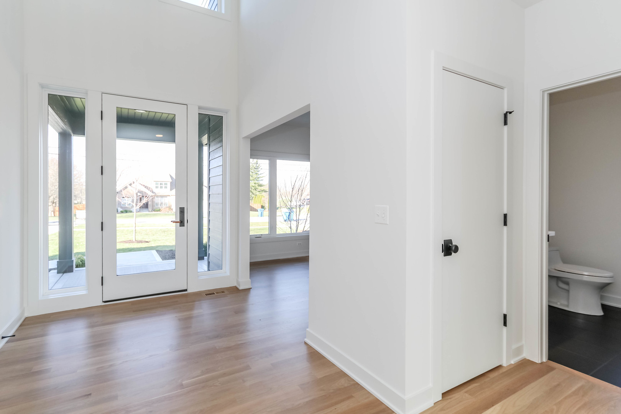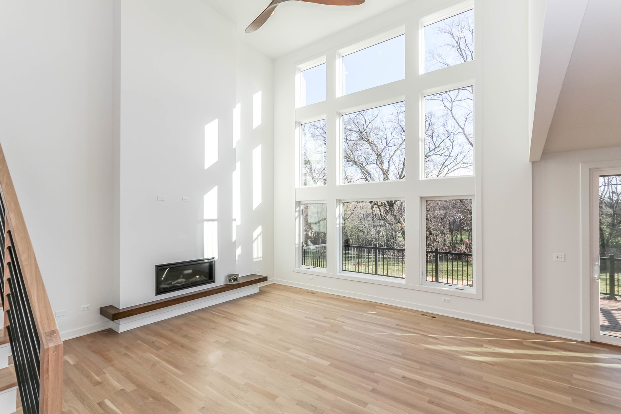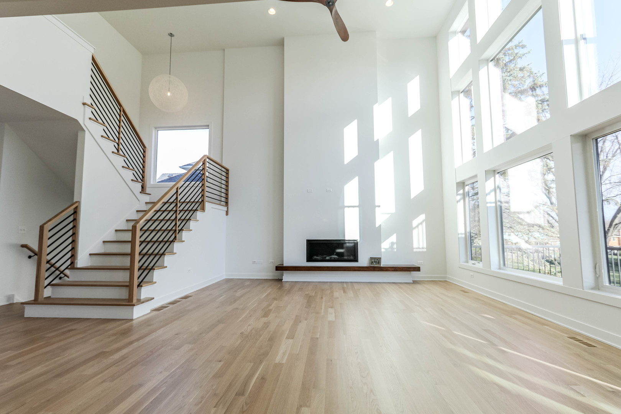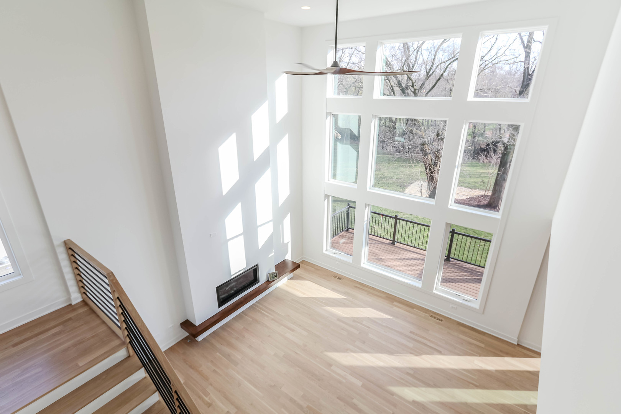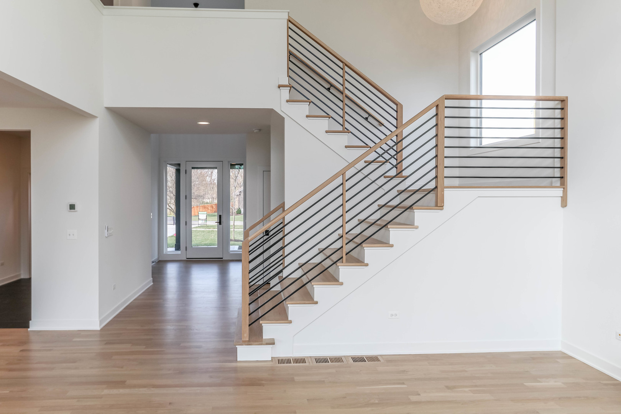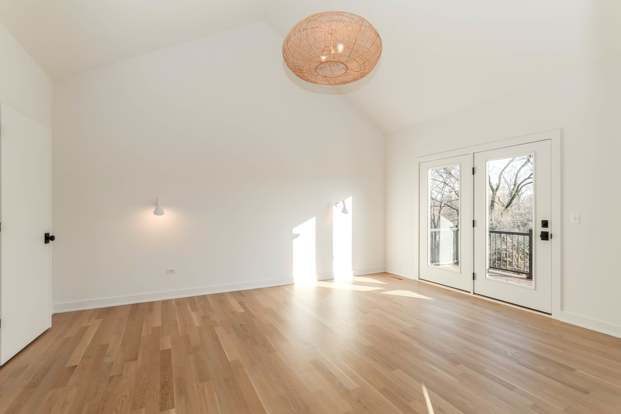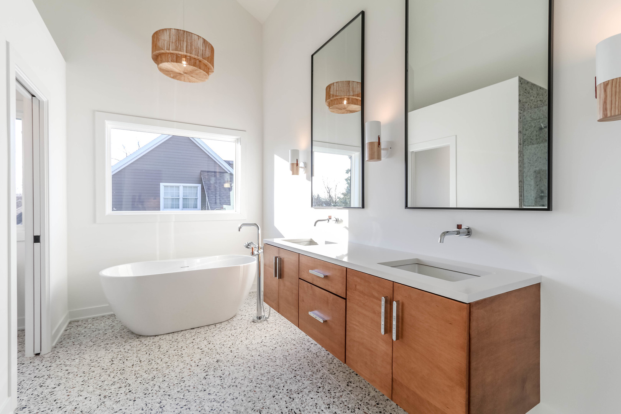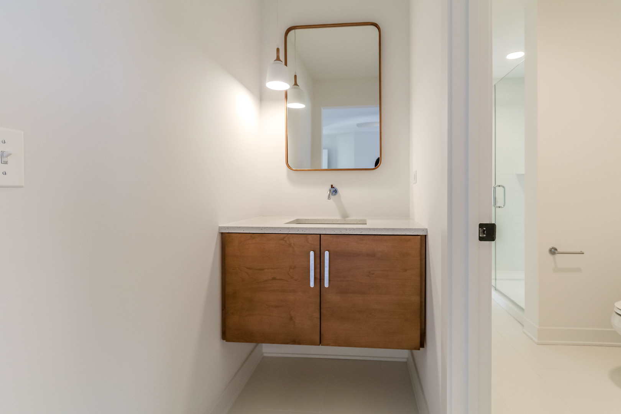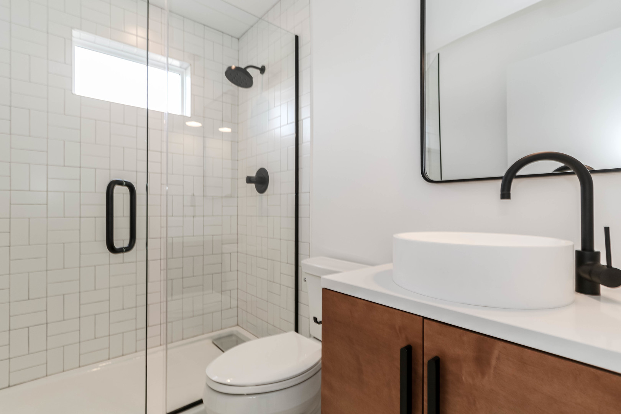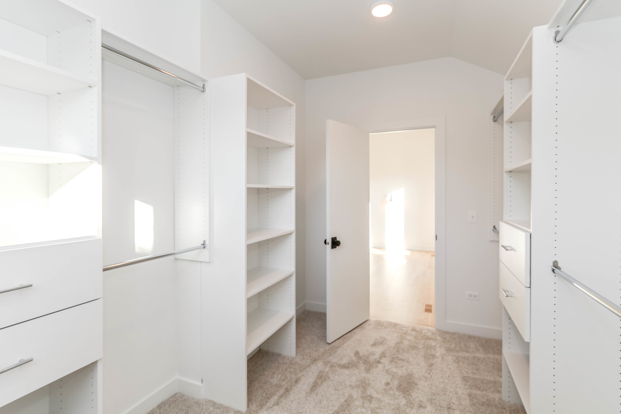Description
Welcome to the Quinn-where everyday living meets inspired design. This home was created for the way you live today: open, inviting, and effortlessly functional. Whether you’re hosting weekend brunch in the sun-drenched dinette, unwinding in the spacious 2 story Great Room, or prepping dinner on the huge kitchen island- this plan is designed to keep you connected, the Quinn supports life’s best moments-big and small. Thoughtful touches like a walk-in pantry, mudroom, and private study make daily routines smoother and more enjoyable. Upstairs, your primary suite is more than just a bedroom-it’s a serene escape. Start and end your day in a space tailored for comfort, stay organized with a generous walk-in closet and the spa-inspired shower or soaking tub. Each additional bedroom offers, a jack and jill bath, plus there is a private ensuite all with its own walk-in closet, giving everyone their own sense of space and privacy. With a 3-car garage for all your gear and endless ways to personalize both layout and style, the Quinn adapts to your lifestyle-not the other way around. Lot 37 is a lovely spacious lot located Stewart Ridge, North Plainfield’s most exclusive neighborhood, this home is part of a custom-designed community with picturesque trails, landscaped entrances, a fountain pond, and easy access to shopping, dining, and major expressways. Students attend the highly regarded Oswego school district 308, serving Grande Park Elementary, Murphy Junior High, and Oswego East High School. This proposed construction home is crafted by an award-winning local builder with over 36 years of experience, the home is designed with meticulous attention to detail, quality, and health. Rigorously tested for ENERGY STAR, HERS, and EPA Indoor Air Plus standards, it promises allergen-free, eco-conscious living with an ERV system for enhanced air quality and Low VOC paints or stains. This is more than a home; it’s a lifestyle upgrade. Let your imagination guide you. Choose from a variety of architectural styles-modern farmhouse, contemporary, transitional, Scandinavian-or create something uniquely yours. As a custom builder, we make it easy to bring your vision to life with fully customizable elevations and finishes.Photos showcase examples of builder quality and ideas.
- Listing Courtesy of: john greene, Realtor
Details
Updated on August 19, 2025 at 2:47 am- Property ID: MRD12390179
- Price: $997,900
- Property Size: 3177 Sq Ft
- Bedrooms: 4
- Bathrooms: 3
- Year Built: 2026
- Property Type: Single Family
- Property Status: Active
- HOA Fees: 750
- Parking Total: 3
- Parcel Number: 0701301040060000
- Water Source: Lake Michigan
- Sewer: Storm Sewer
- Days On Market: 62
- Basement Bath(s): No
- Living Area: 0.3
- Fire Places Total: 1
- Cumulative Days On Market: 62
- Roof: Asphalt
- Cooling: Central Air
- Electric: Circuit Breakers,200+ Amp Service
- Asoc. Provides: None
- Appliances: Dishwasher,Refrigerator,Disposal,Stainless Steel Appliance(s),Cooktop,Oven
- Parking Features: Concrete,Garage Door Opener,On Site,Garage Owned,Attached,Garage
- Room Type: Study
- Community: Curbs,Sidewalks,Street Lights,Street Paved
- Stories: 2 Stories
- Directions: Heggs to Stewart Ridge Dr Lot 37
- Association Fee Frequency: Not Required
- Living Area Source: Builder
- Elementary School: Grande Park Elementary School
- Middle Or Junior School: Murphy Junior High School
- High School: Oswego East High School
- Township: Wheatland
- Bathrooms Half: 1
- ConstructionMaterials: Vinyl Siding,Fiber Cement
- Interior Features: Cathedral Ceiling(s)
- Subdivision Name: Stewart Ridge
- Asoc. Billed: Not Required
Address
Open on Google Maps- Address 26205 Stewart Ridge
- City Plainfield
- State/county IL
- Zip/Postal Code 60585
- Country Will
Overview
- Single Family
- 4
- 3
- 3177
- 2026
Mortgage Calculator
- Down Payment
- Loan Amount
- Monthly Mortgage Payment
- Property Tax
- Home Insurance
- PMI
- Monthly HOA Fees
