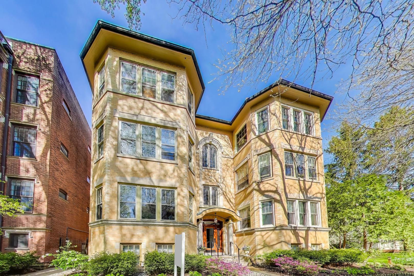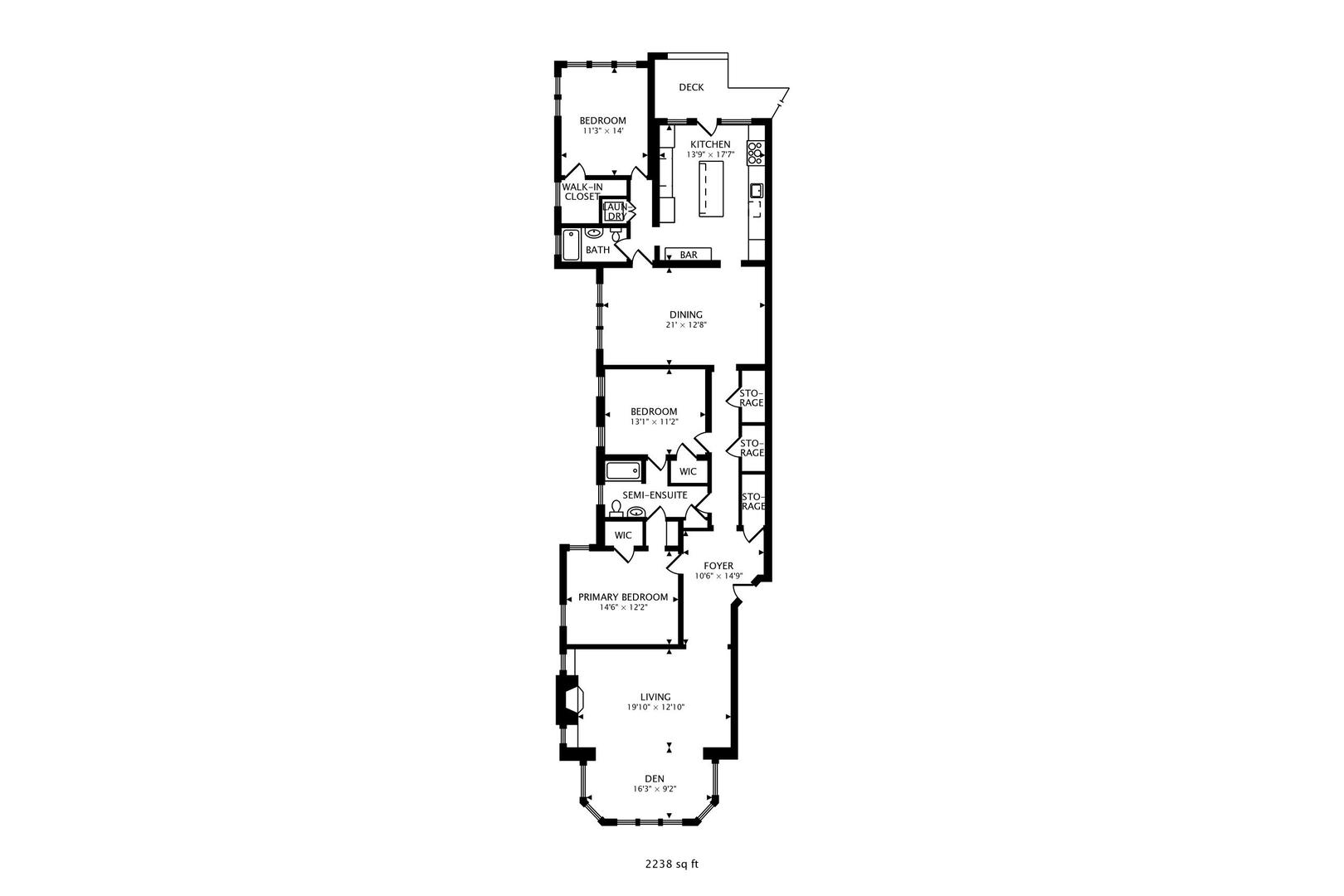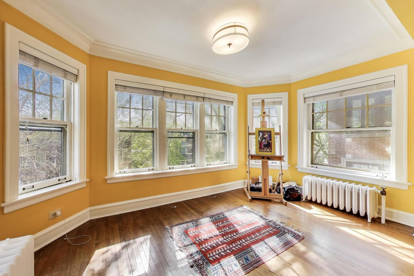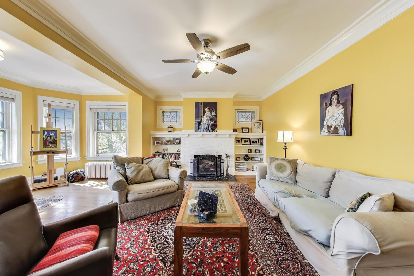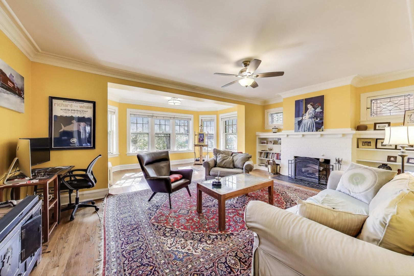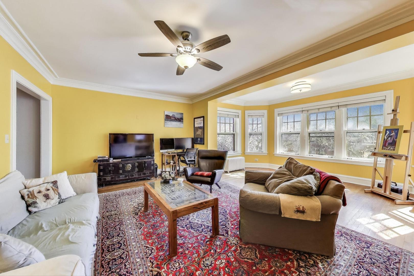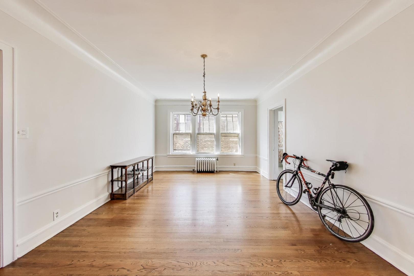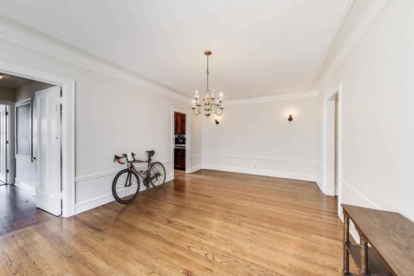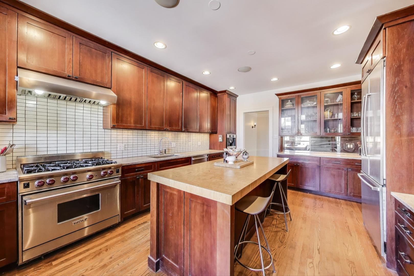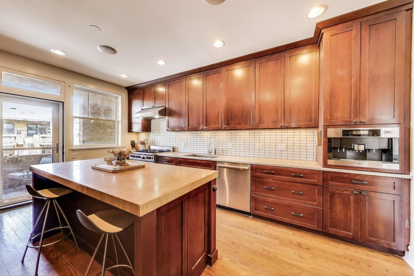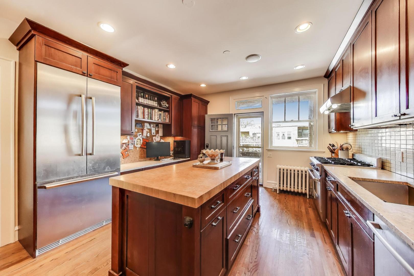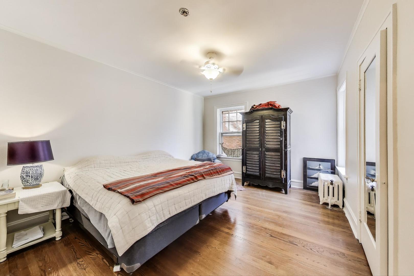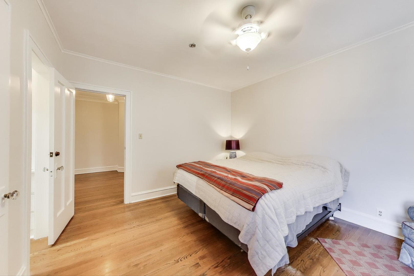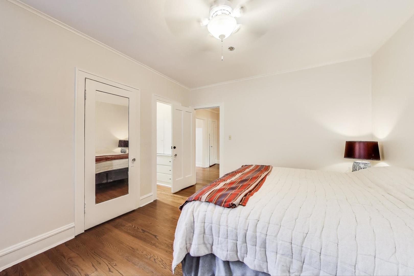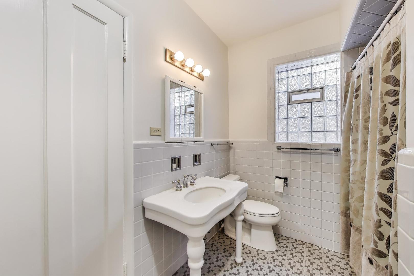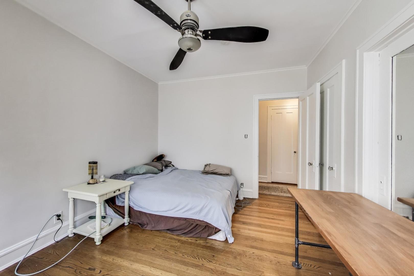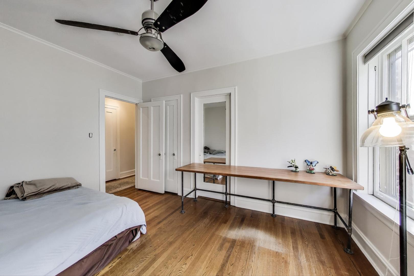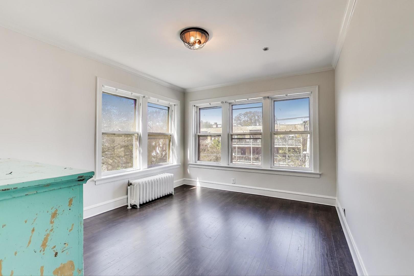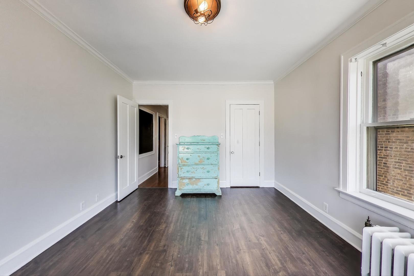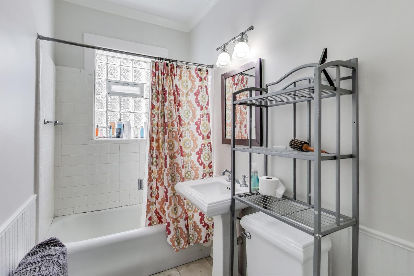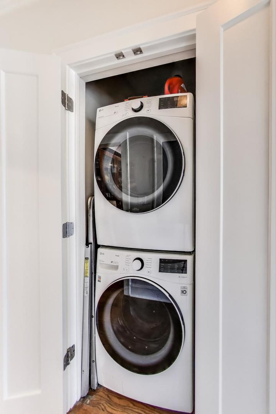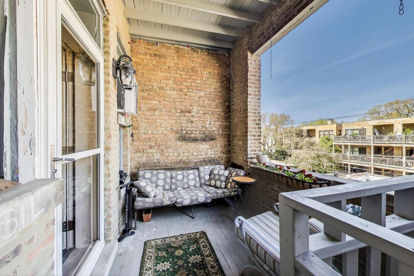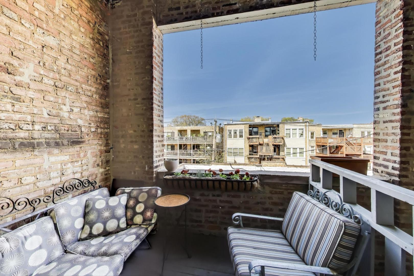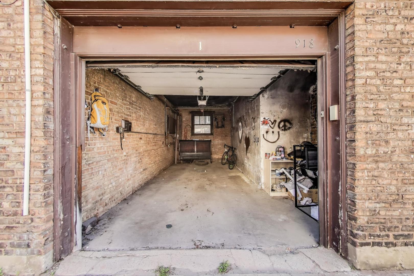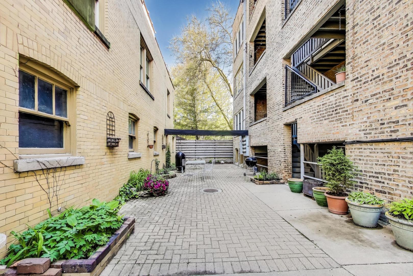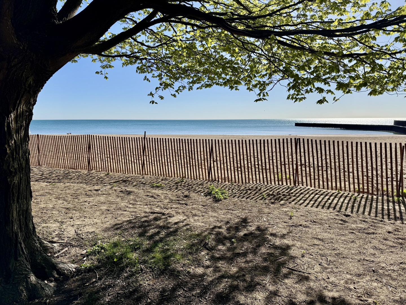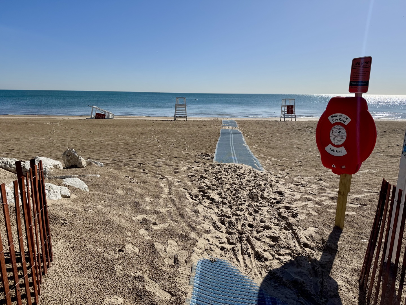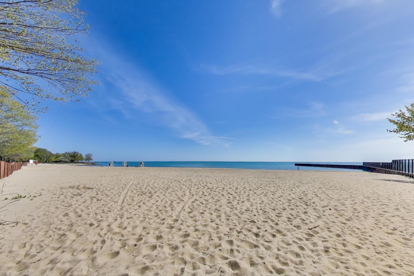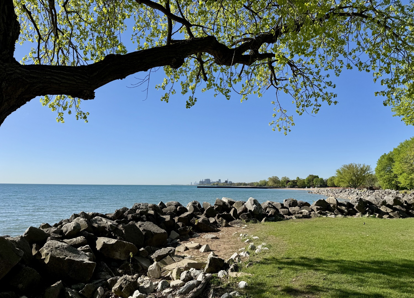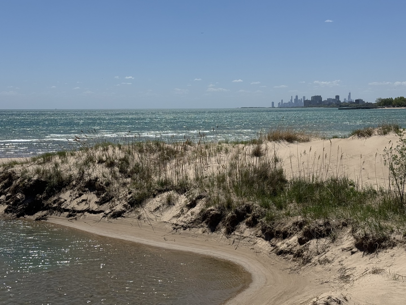Description
Located on a quiet, tree-lined street in Evanston’s Lakeshore Historic District, this jumbo vintage condo promises an idyllic lifestyle just blocks from Lake Michigan. Upon entering, you will be “wowed” by the expansive floorplan, generous ceiling heights, stunning hardwood floors, and beautiful crown molding. The spacious living room, complete with built-in shelving and wood burning fireplace sets the tone for countless cozy nights in. Gather around the table in the extra-large dining room, resonating with vintage character. Indulge your culinary creativity in a professionally remodeled gourmet kitchen with a 6 burner Wolf range, built in Miele espresso machine, custom Grabill cabinets and honed granite counters. A huge bamboo butcher block island with room for everyone to gather centers the room and provides additional storage and seating, perfect for entertaining or casual meals. Directly off the kitchen is a cozy back porch. The charming vintage building boasts a common courtyard, too. In-unit laundry with upgraded newer LG ThinQ w/d. HUGE BONUSES: the only private HEATED garage parking space in the building plus an almost ~400 sq. ft. basement storage room are included!
- Listing Courtesy of: @properties Christie's International Real Estate
Details
Updated on August 29, 2025 at 10:46 am- Property ID: MRD12350894
- Price: $599,000
- Property Size: 2238 Sq Ft
- Bedrooms: 3
- Bathrooms: 2
- Year Built: 1925
- Property Type: Multi Family
- Property Status: Contingent
- HOA Fees: 585
- Parking Total: 1
- Parcel Number: 11192230281005
- Water Source: Lake Michigan
- Sewer: Public Sewer
- Buyer Agent MLS Id: MRD1016400
- Days On Market: 72
- Purchase Contract Date: 2025-08-28
- Basement Bath(s): No
- Fire Places Total: 1
- Cumulative Days On Market: 72
- Tax Annual Amount: 1051.92
- Cooling: Wall Unit(s)
- Electric: Circuit Breakers,100 Amp Service
- Asoc. Provides: Heat,Water,Parking,Insurance,Exterior Maintenance,Lawn Care,Scavenger,Snow Removal
- Appliances: Range,Microwave,Dishwasher,Refrigerator,High End Refrigerator,Washer,Dryer,Stainless Steel Appliance(s),Range Hood
- Parking Features: Heated Garage,On Site,Garage Owned,Detached,Garage
- Room Type: Sun Room,Foyer,Deck
- Directions: NORTH OF MAIN, WEST OF SHERIDAN, EAST OF FOREST.
- Buyer Office MLS ID: MRD10646
- Association Fee Frequency: Not Required
- Living Area Source: Assessor
- Elementary School: Lincoln Elementary School
- Middle Or Junior School: Nichols Middle School
- High School: Evanston Twp High School
- Township: Evanston
- ConstructionMaterials: Brick
- Contingency: Attorney/Inspection
- Asoc. Billed: Not Required
Address
Open on Google Maps- Address 918 MICHIGAN
- City Evanston
- State/county IL
- Zip/Postal Code 60202
- Country Cook
Overview
- Multi Family
- 3
- 2
- 2238
- 1925
Mortgage Calculator
- Down Payment
- Loan Amount
- Monthly Mortgage Payment
- Property Tax
- Home Insurance
- PMI
- Monthly HOA Fees
