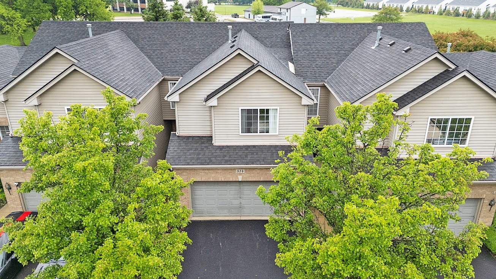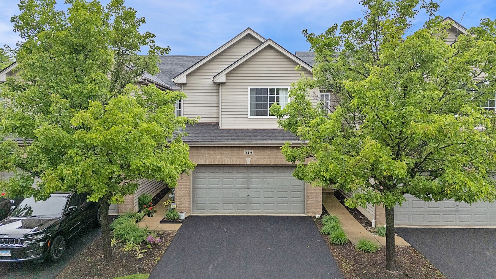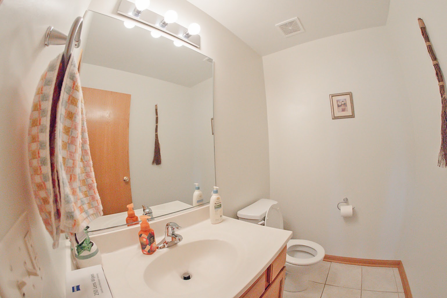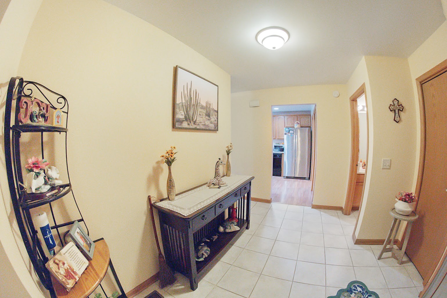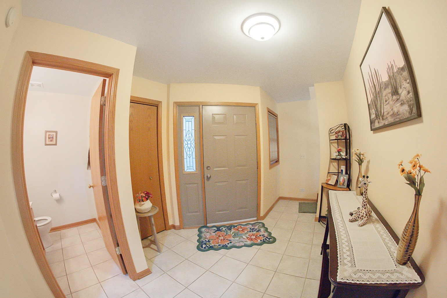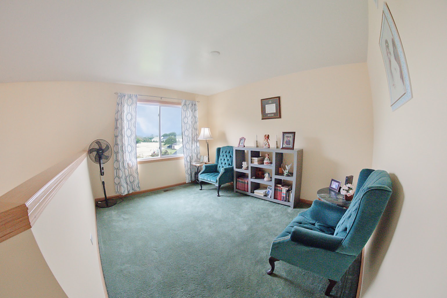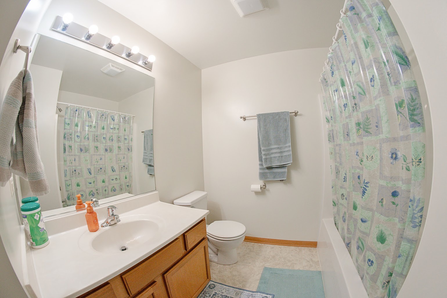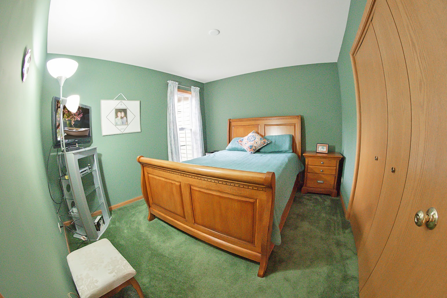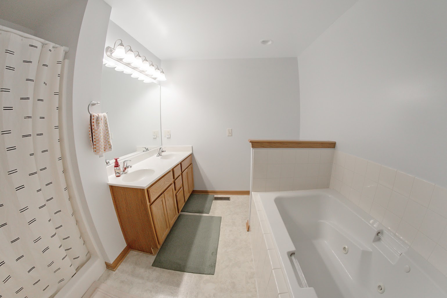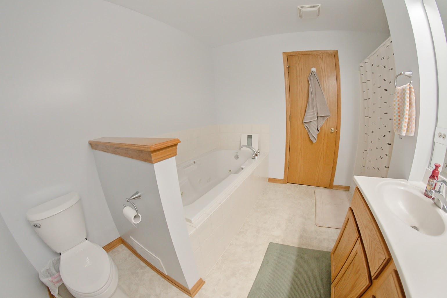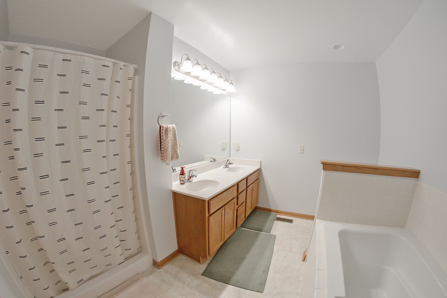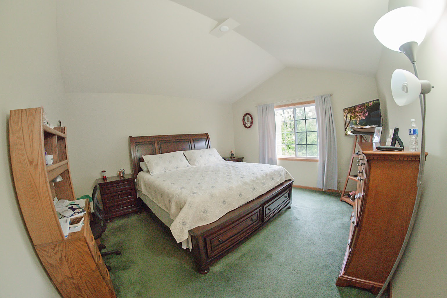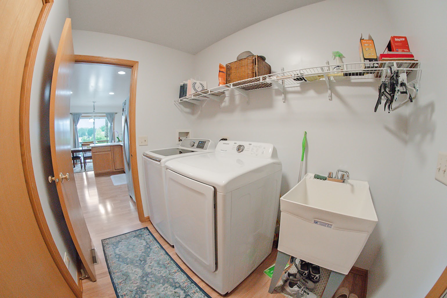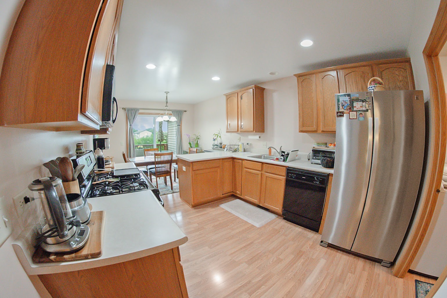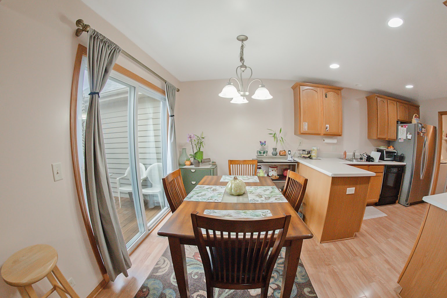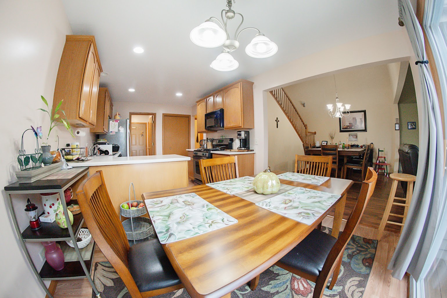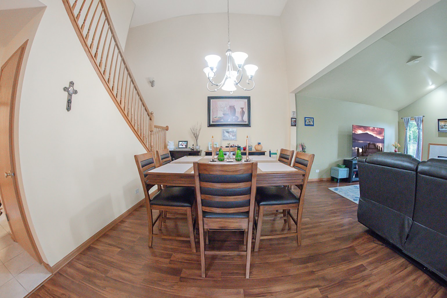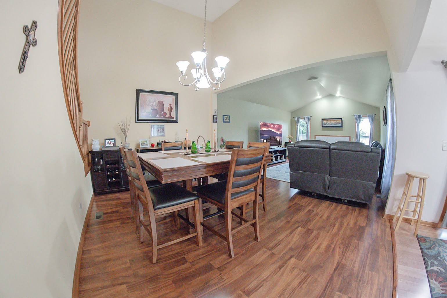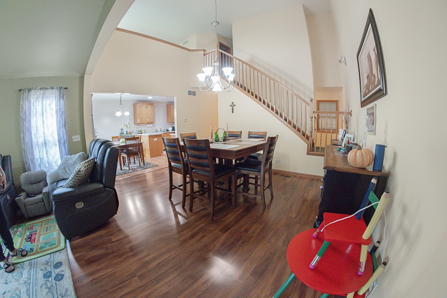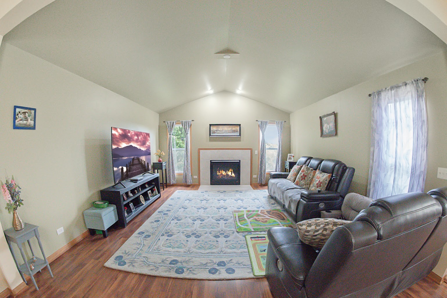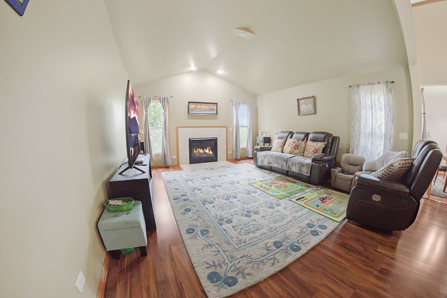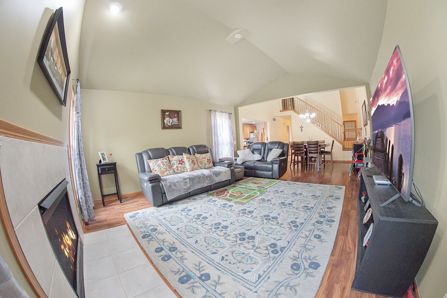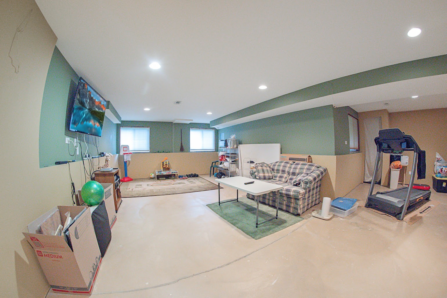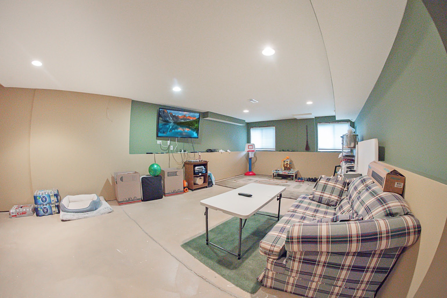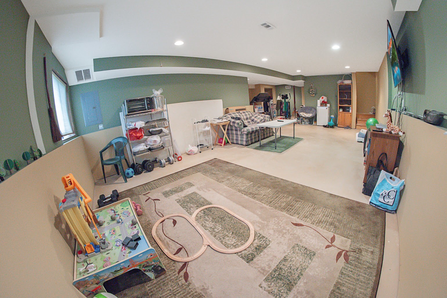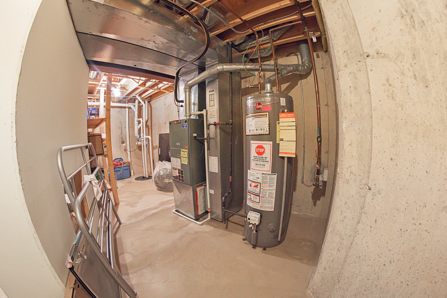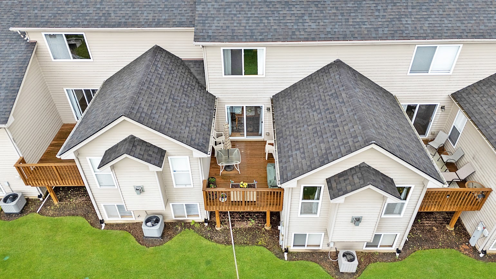Description
Welcome to this spacious and well-maintained 2-bedroom, 2.5-bath townhome, perfect for comfortable living and effortless entertaining. Step inside to find an inviting main level featuring a modern kitchen with ample cabinet space, and an eating area. Open dining room with abundance of natural light flowing into family room with gas fireplace. A convenient half-bath completes the main floor. Upstairs, you’ll find a loft plus two generously sized bedrooms, each with its own en-suite full bathroom-ideal for privacy and relaxation. The primary suite boasts a large closet and plenty of natural light. Downstairs, the full basement offers endless potential. Partially finished, it includes a versatile flex space that can be used as a family room, home office, gym, or hobby area. The unfinished portion provides ample storage or the opportunity to expand your living space. Additional highlights include in-unit laundry, dedicated parking, and a private outdoor area perfect for relaxing or grilling. Located in a quiet community with easy access to shopping, dining, and commuter routes, this townhome is a must-see!
- Listing Courtesy of: HomeSmart Connect, LLC.
Details
Updated on October 21, 2025 at 12:46 pm- Property ID: MRD12387736
- Price: $330,000
- Property Size: 1771 Sq Ft
- Bedrooms: 2
- Bathrooms: 2
- Year Built: 2005
- Property Type: Townhouse
- Property Status: Active
- HOA Fees: 260
- Parking Total: 2
- Parcel Number: 0609376030
- Water Source: Public
- Sewer: Public Sewer
- Buyer Agent MLS Id: MRD887877
- Days On Market: 125
- Purchase Contract Date: 2025-10-17
- Basement Bath(s): No
- Fire Places Total: 1
- Cumulative Days On Market: 125
- Tax Annual Amount: 516.23
- Roof: Asphalt
- Cooling: Central Air
- Electric: Circuit Breakers
- Asoc. Provides: Insurance,Exterior Maintenance,Lawn Care,Snow Removal
- Appliances: Range,Microwave,Dishwasher,Refrigerator,Washer,Dryer
- Parking Features: Asphalt,Garage Door Opener,On Site,Attached,Garage
- Room Type: Loft,Eating Area,Foyer
- Directions: Randall to Highland Ave East to Madison North to home
- Buyer Office MLS ID: MRD87291
- Association Fee Frequency: Not Required
- Living Area Source: Builder
- Elementary School: Creekside Elementary School
- Middle Or Junior School: Kimball Middle School
- High School: Larkin High School
- Township: Elgin
- Bathrooms Half: 1
- ConstructionMaterials: Vinyl Siding,Brick
- Contingency: House to Close (72 Hr Kick-out)
- Subdivision Name: Madison Homes
- Asoc. Billed: Not Required
Address
Open on Google Maps- Address 514 Madison
- City Elgin
- State/county IL
- Zip/Postal Code 60123
- Country Kane
Overview
- Townhouse
- 2
- 2
- 1771
- 2005
Mortgage Calculator
- Down Payment
- Loan Amount
- Monthly Mortgage Payment
- Property Tax
- Home Insurance
- PMI
- Monthly HOA Fees
