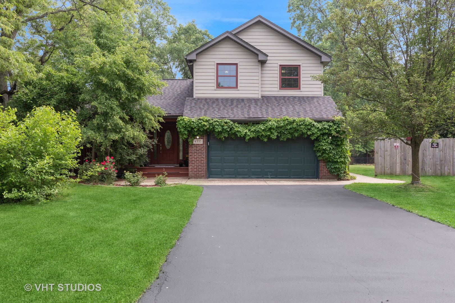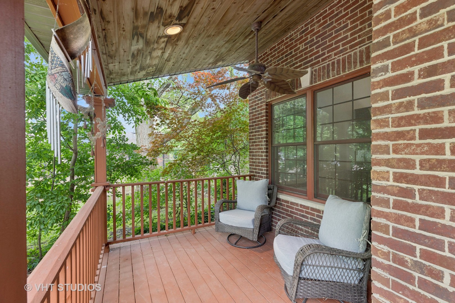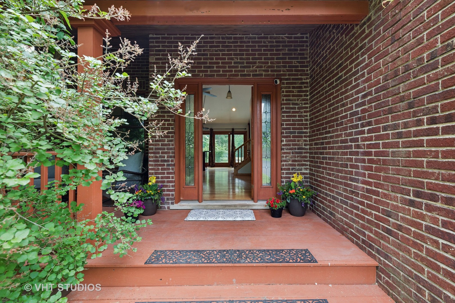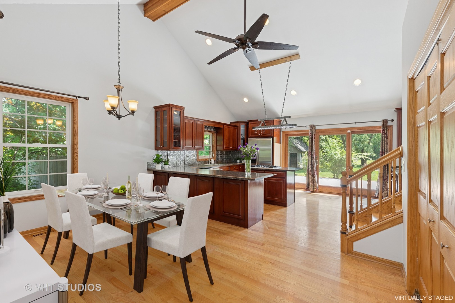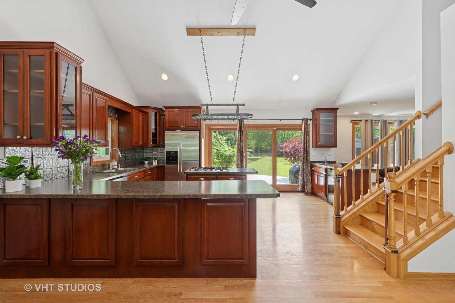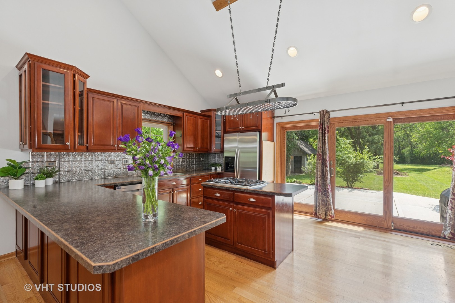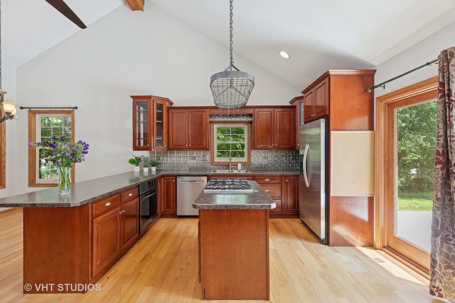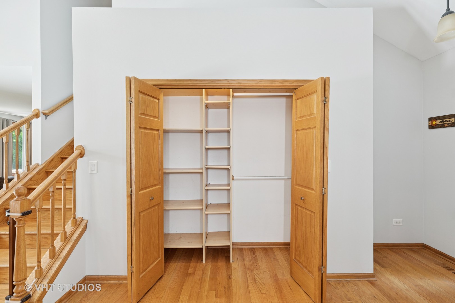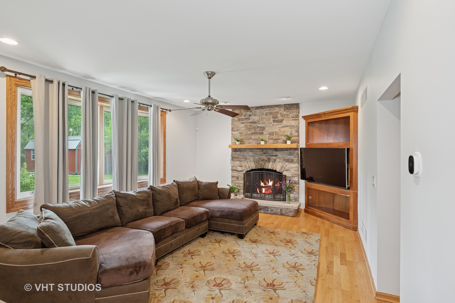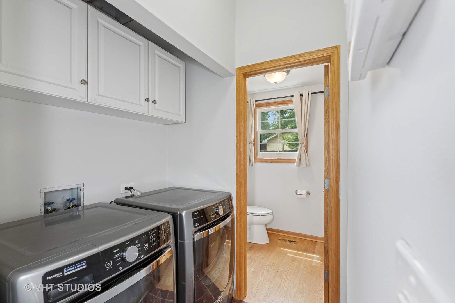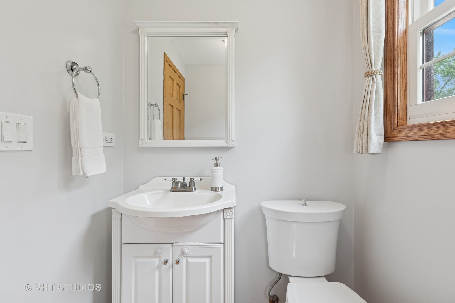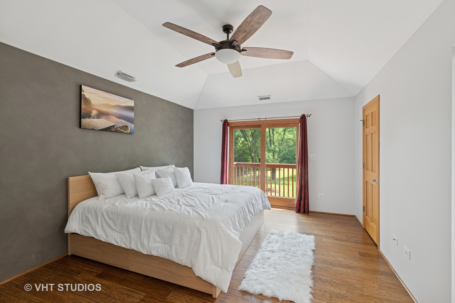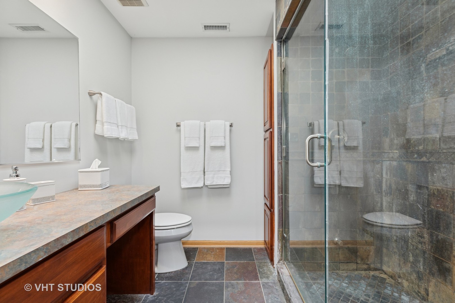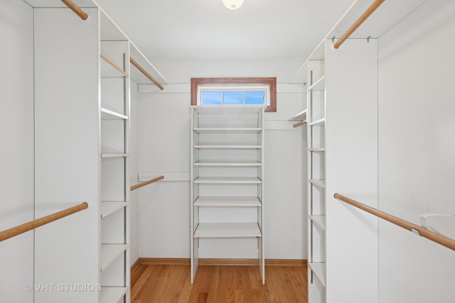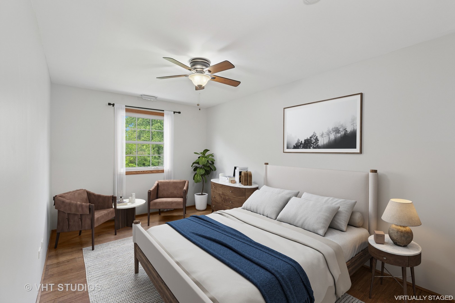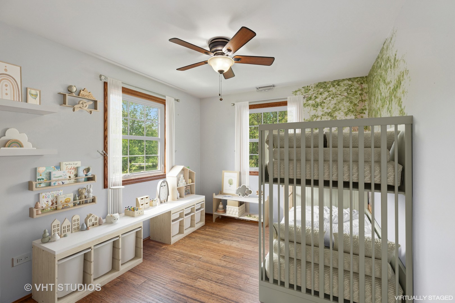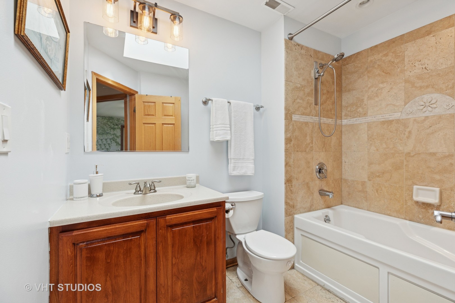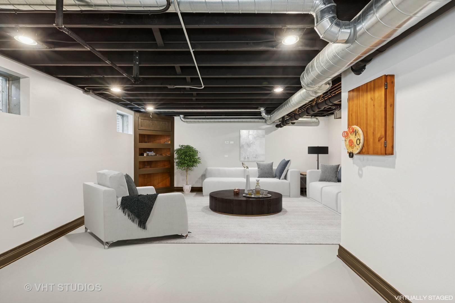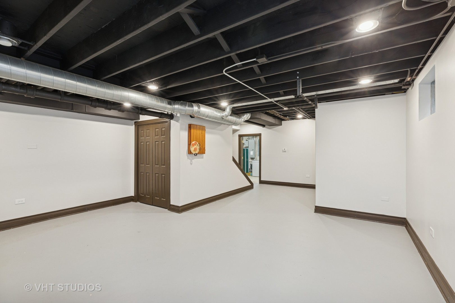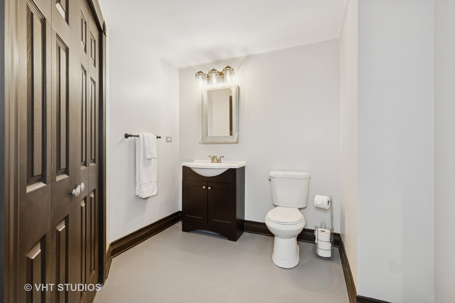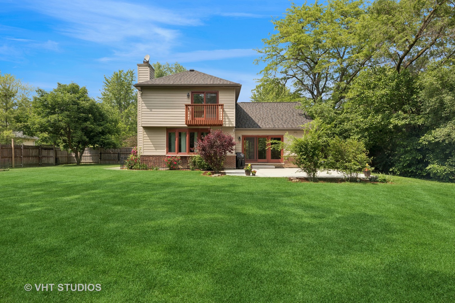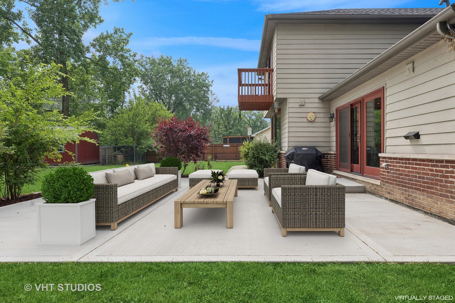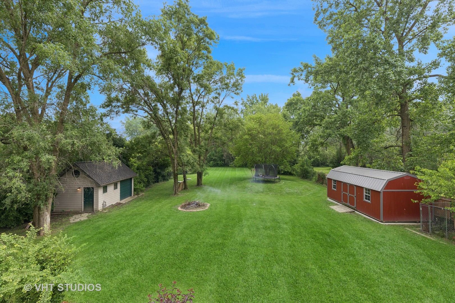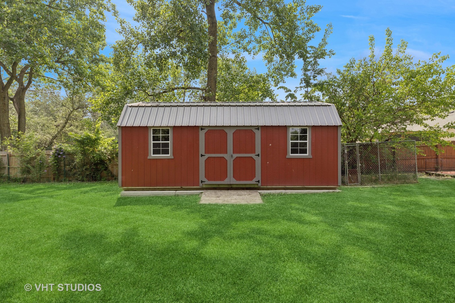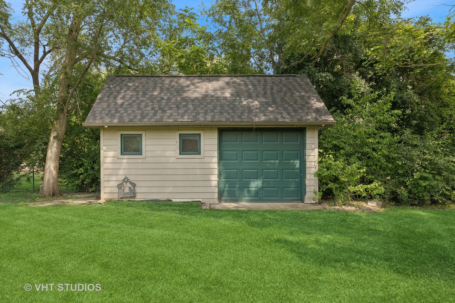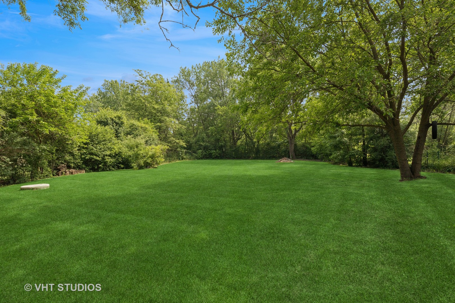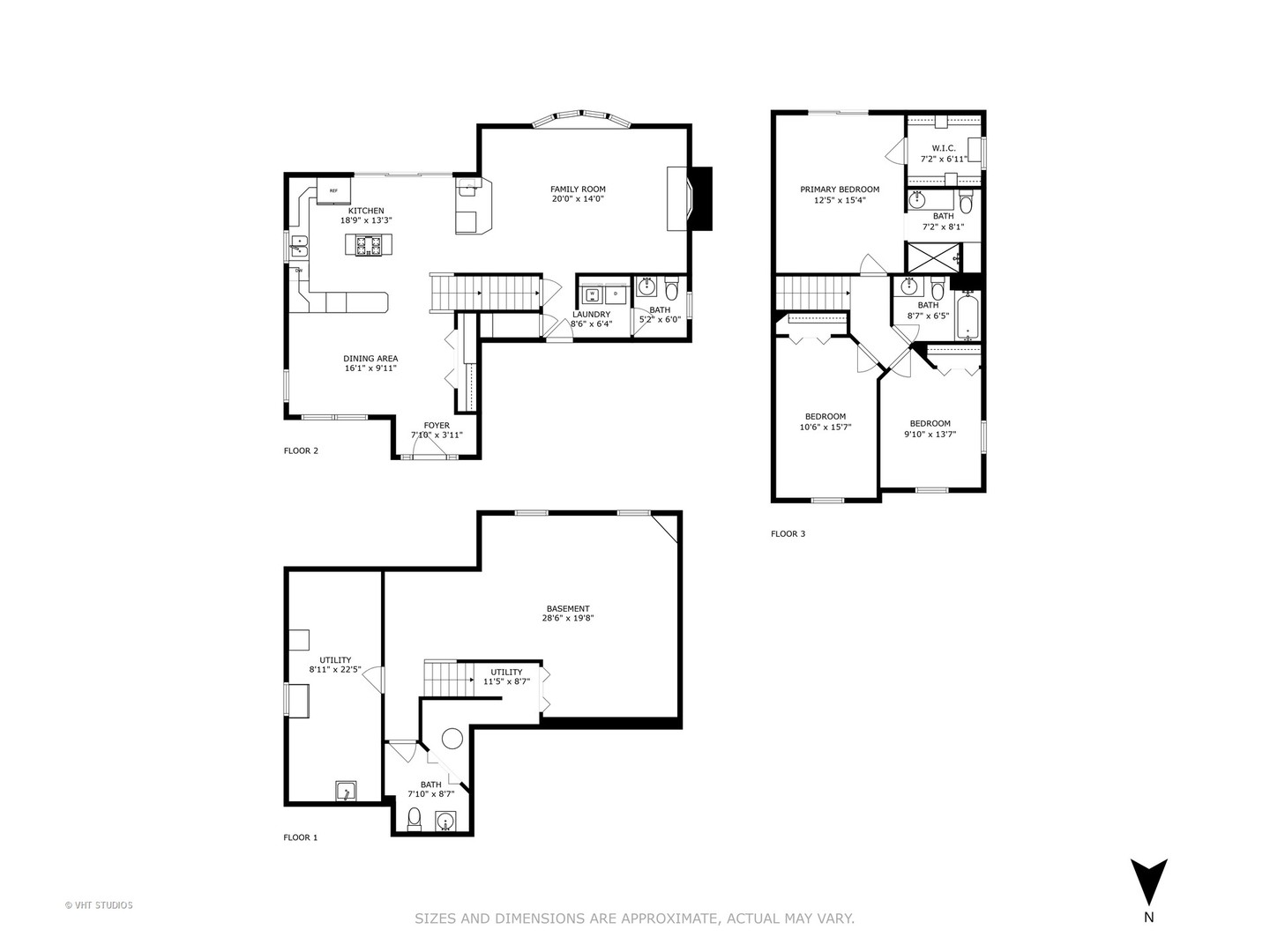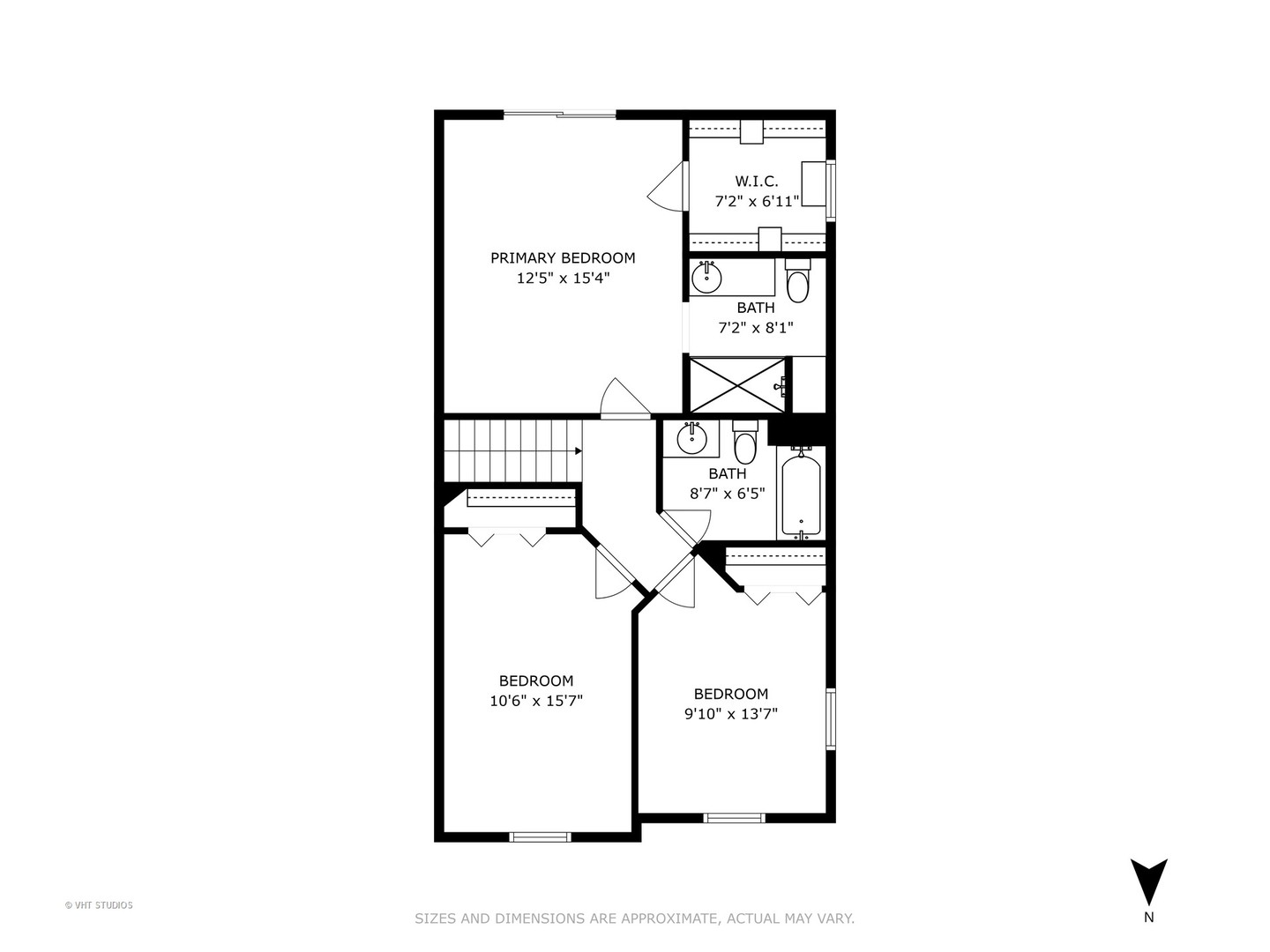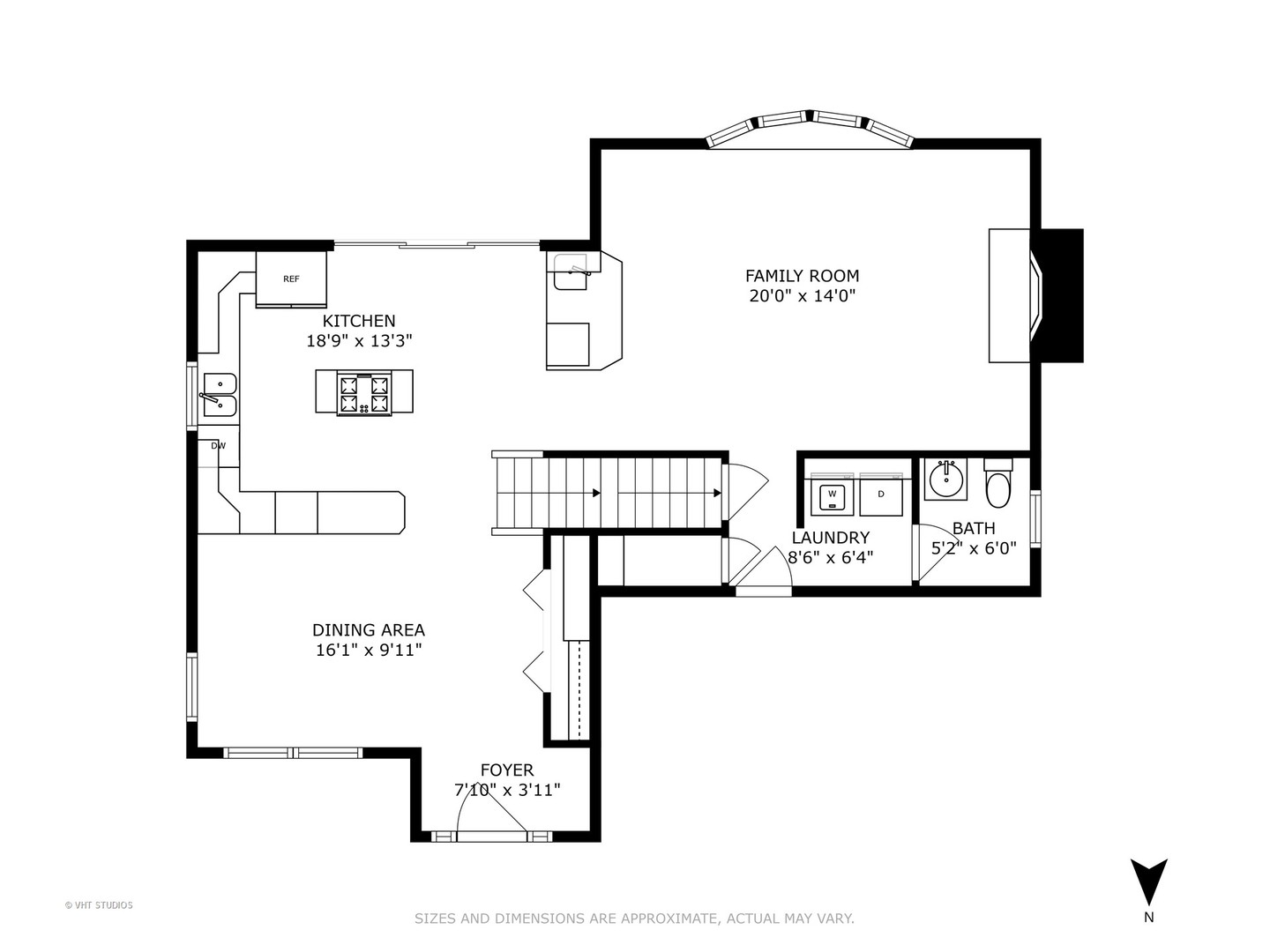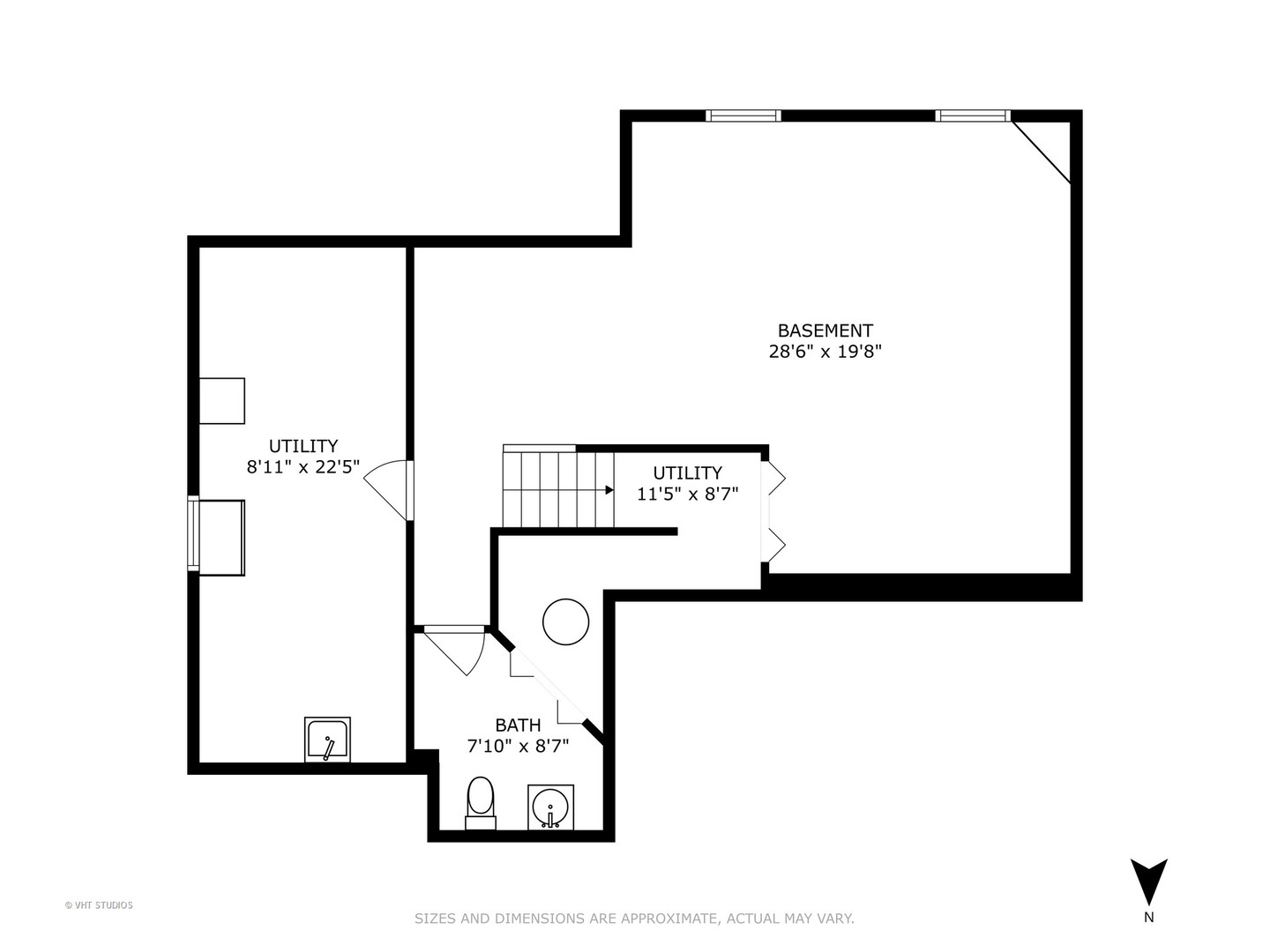Description
Huge Price Reduction!! Gorgeous and Remodeled 3 Bed, 2.2 Bath Custom Contemporary with luxurious upgrades and improvements! Located on nearly 1 acre of one of the most beautiful and coveted wooded lots in Matteson, this beautiful country estate is sure to please! Be prepared to fall in love with this spacious residence that features an elegant front porch, stunning vaulted ceilings, open floor plan, hardwood floors, newer Anderson Windows, recessed lighting, and freshly painted in designer inspired colors throughout! Enter the light and bright foyer with huge walk in closet that leads to stunning Dining Room. Fabulous Cook’s Kitchen boasts custom cherry cabinetry with spectacular integrated breakfast bar, custom island w/cook top, tons of counterspace, S.S appliances, deluxe overhead pots and pans rack, sunroof, and secondary island with new wine cooler. Large Family Room includes tons of windows and brick fireplace with both wood burning and gas logs option(2024). First floor laundry area features full size Washer and Dryer and additional custom cabinetry. Second floor includes a spectacular Main Bedroom with hardwood floors, recessed lighting, new paint, ceiling fan and private balcony overlooking spectacular grounds. Stunning spa-like ensuite includes a jacuzzi, double shower w/steam and seating, designer glass bowl faucet, newer ceramic tile flooring and backsplash. Two additional large Bedrooms include hardwood floors, large windows, ceiling fans, and plenty of closet space. Fantastic remodeled half bathroom complete this upper level. Amazing Full Basement features 9 FT ceilings, heated floors, tons of storage, utility room and additional half bath. Additional amenities include New Seal Coat on Driveway(2025), Heated 2.5 car garage, water heater (2023), Split A/C ,Electronic Air Cleaner( 2023),New concrete patio(2024), Humidifier (2023), 14 Ft gate into backyard, Anderson Windows (2023) New Air Raider (2024) Lift pumps(2024) Yaeger and Son’s water filtration system, (2024)Stainless steel water pump 2024, exterior Tank (2024)New Humidifier(2024)and fully fenced. Looking for the perfect retreat, this stunning residence includes both a heated She Shed and He Shed. Located minutes away from restaurants, shopping, Metra, Interstate, Downtown Homewood Flossmoor, Frankfort, and Cook County Nature Preserves. Make this your dream home today!
- Listing Courtesy of: Baird & Warner
Details
Updated on September 14, 2025 at 10:46 am- Property ID: MRD12375385
- Price: $424,900
- Property Size: 1739 Sq Ft
- Bedrooms: 3
- Bathrooms: 2
- Year Built: 2005
- Property Type: Single Family
- Property Status: Contingent
- Parking Total: 8
- Parcel Number: 31344050260000
- Water Source: Well
- Sewer: Septic Tank
- Architectural Style: Contemporary
- Buyer Agent MLS Id: MRD505644
- Days On Market: 88
- Purchase Contract Date: 2025-09-11
- Basement Bath(s): Yes
- Living Area: 0.9183
- Fire Places Total: 1
- Cumulative Days On Market: 88
- Tax Annual Amount: 621.67
- Cooling: Central Air
- Asoc. Provides: None
- Appliances: Range,Dishwasher,Refrigerator,Washer,Dryer,Stainless Steel Appliance(s),Water Softener Owned,Gas Oven,Humidifier
- Parking Features: Asphalt,Garage Door Opener,On Site,Garage Owned,Attached,Owned,Garage
- Room Type: Foyer,Recreation Room,Utility Room-Lower Level
- Stories: 2 Stories
- Directions: Governors Hwy South Past Sauk Trail To Dewey, Go West To Address
- Buyer Office MLS ID: MRD60120
- Association Fee Frequency: Not Required
- Living Area Source: Assessor
- Elementary School: Matteson Elementary School
- Middle Or Junior School: O W Huth Middle School
- High School: Fine Arts And Communications Cam
- Township: Rich
- Bathrooms Half: 2
- ConstructionMaterials: Aluminum Siding,Brick
- Contingency: Attorney/Inspection
- Interior Features: Built-in Features,Walk-In Closet(s),High Ceilings,Open Floorplan,Separate Dining Room
- Asoc. Billed: Not Required
Address
Open on Google Maps- Address 4335 Dewey
- City Matteson
- State/county IL
- Zip/Postal Code 60443
- Country Cook
Overview
- Single Family
- 3
- 2
- 1739
- 2005
Mortgage Calculator
- Down Payment
- Loan Amount
- Monthly Mortgage Payment
- Property Tax
- Home Insurance
- PMI
- Monthly HOA Fees
