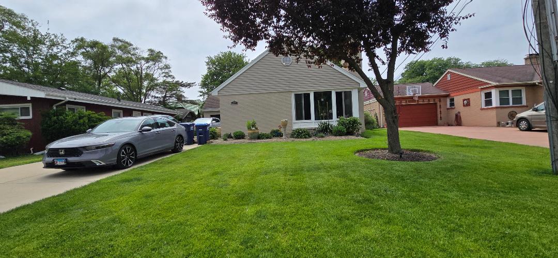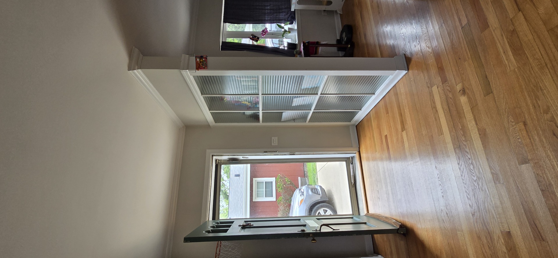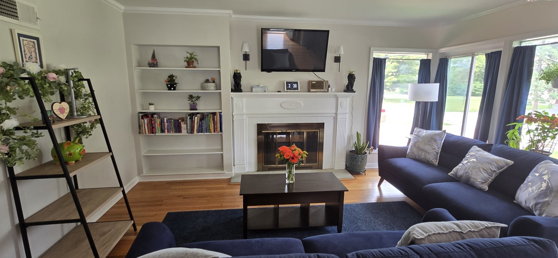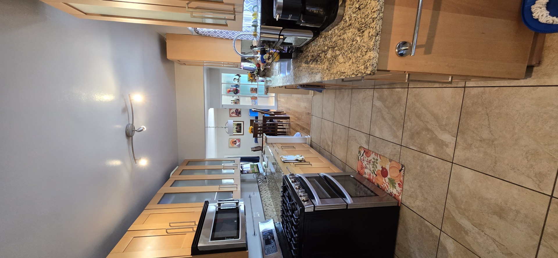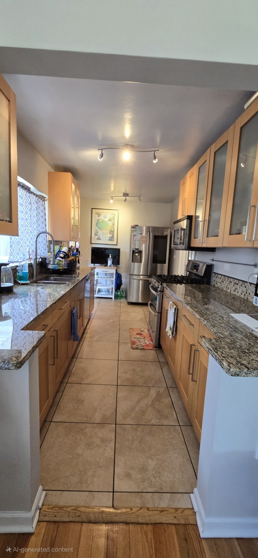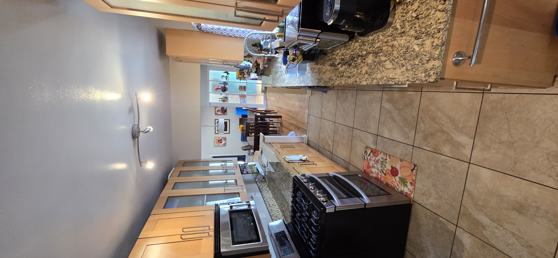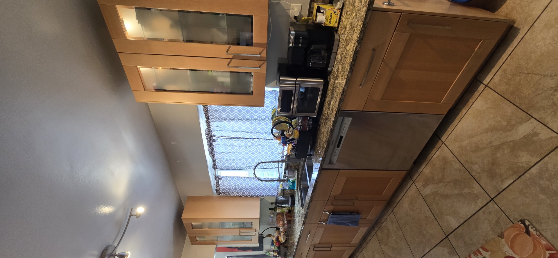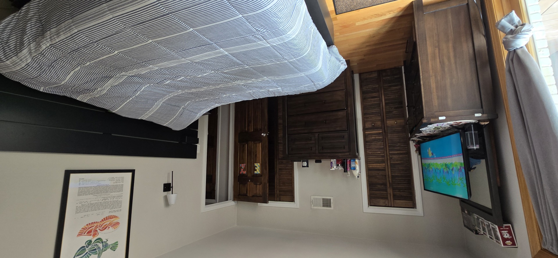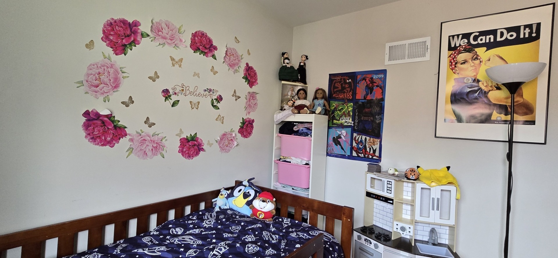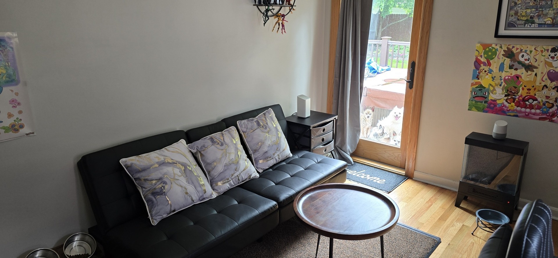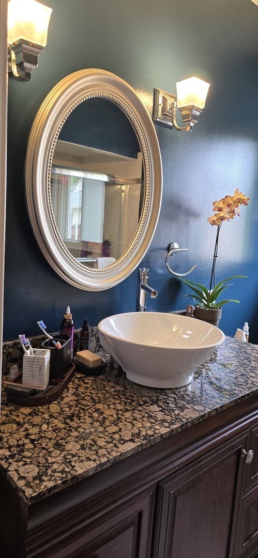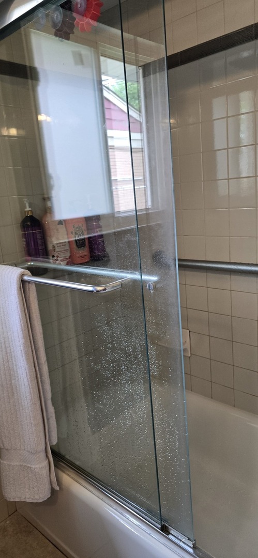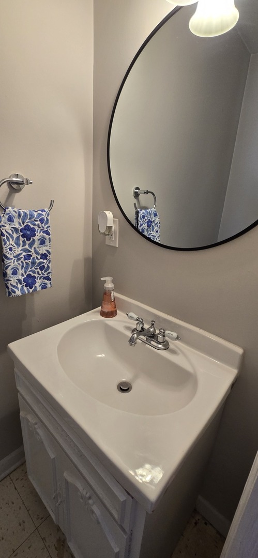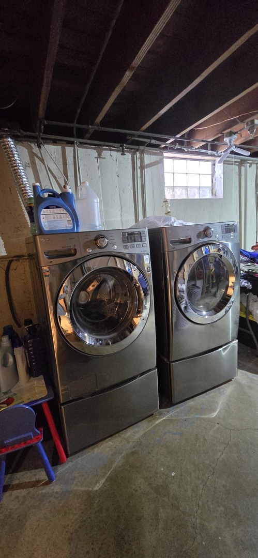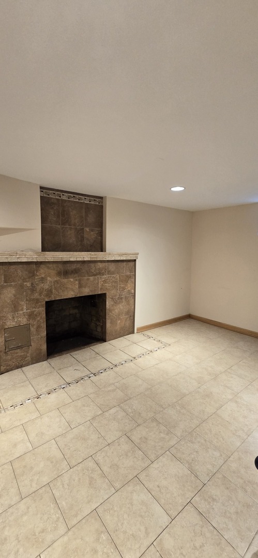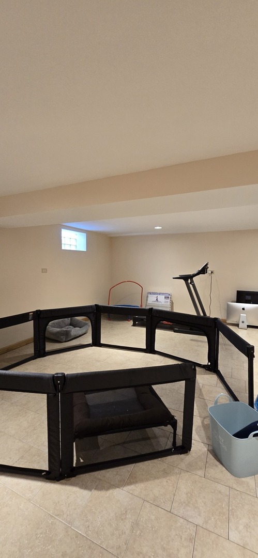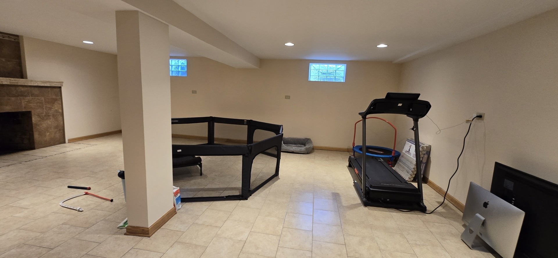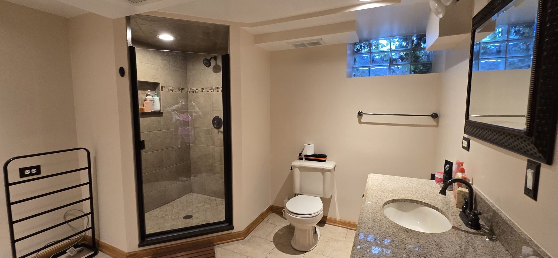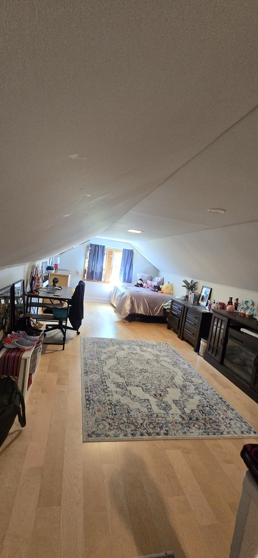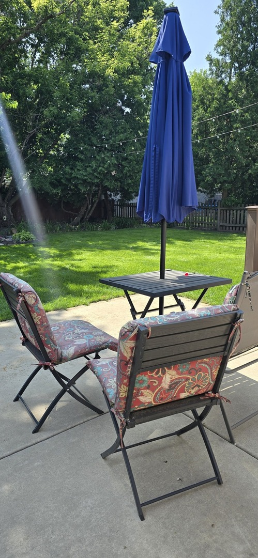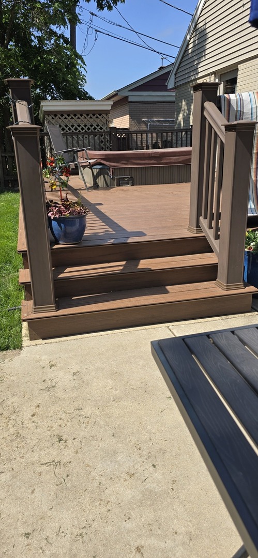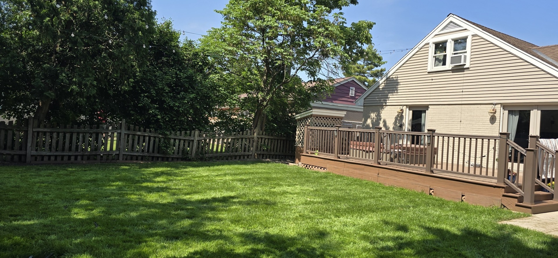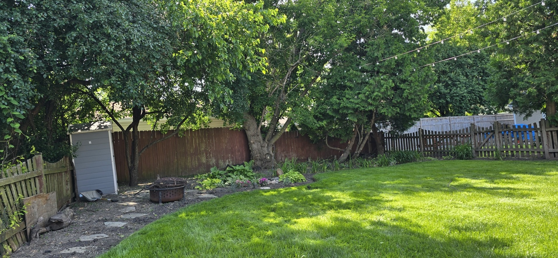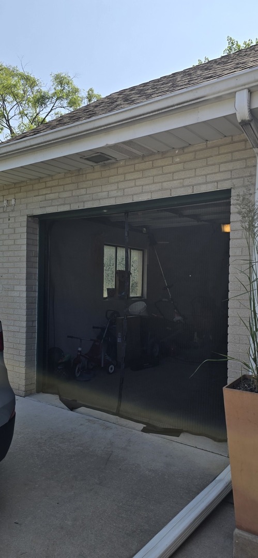Description
Welcome Home! Step into the inviting main entrance foyer, which leads seamlessly to the dining room, living room, and three comfortable bedrooms. The main floor features 1.5 bathrooms and boasts stunning floor-to-ceiling windows in the living area, complete with a cozy wood-burning fireplace-perfect for family gatherings. The kitchen offers an abundance of wooden cabinetry and granite countertops, making it a functional and stylish space for any home cook. Downstairs, the lower level includes a spacious family room with a second wood-burning fireplace, a laundry room, utility room, storage room, and a amazing bathroom. Tuck point 2020, water heater is one year old, and the sump pump was replaced just six months ago. Several new windows have also been installed for added efficiency and comfort. Upstairs, the finished attic currently serves as a fourth bedroom but can easily be used as a home office, creative studio, or additional storage space. This home is situated on a quiet residential street-not on the main river road-offering peace and privacy while still being close to everything you need.
- Listing Courtesy of: Heart of Chicago Real Estate
Details
Updated on December 10, 2025 at 4:15 am- Property ID: MRD12395510
- Price: $460,000
- Property Size: 3550 Sq Ft
- Bedrooms: 3
- Bathrooms: 2
- Year Built: 1952
- Property Type: Single Family
- Property Status: Active
- Parking Total: 1
- Parcel Number: 09213040210000
- Water Source: Lake Michigan
- Sewer: Public Sewer
- Architectural Style: Contemporary
- Buyer Agent MLS Id: MRD46046
- Days On Market: 167
- Purchase Contract Date: 2025-11-12
- Basement Bath(s): Yes
- Fire Places Total: 2
- Cumulative Days On Market: 167
- Tax Annual Amount: 734.78
- Roof: Asphalt
- Cooling: Central Air
- Electric: Circuit Breakers
- Asoc. Provides: None
- Appliances: Range,Microwave,Dishwasher,Washer,Dryer
- Parking Features: Asphalt,Yes,Attached,Garage
- Room Type: Attic,Storage
- Stories: 1.5 Story
- Directions: River Rd south of Algonquin Rd east to River Dr to home.
- Buyer Office MLS ID: MRD6812
- Association Fee Frequency: Not Required
- Living Area Source: Plans
- Elementary School: Central Elementary School
- Middle Or Junior School: Chippewa Middle School
- High School: Maine West High School
- Township: Maine
- Bathrooms Half: 1
- ConstructionMaterials: Vinyl Siding,Brick
- Contingency: Financing
- Asoc. Billed: Not Required
Address
Open on Google Maps- Address 1278 E River
- City Des Plaines
- State/county IL
- Zip/Postal Code 60018
- Country Cook
Overview
- Single Family
- 3
- 2
- 3550
- 1952
Mortgage Calculator
- Down Payment
- Loan Amount
- Monthly Mortgage Payment
- Property Tax
- Home Insurance
- PMI
- Monthly HOA Fees
