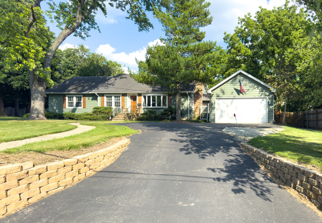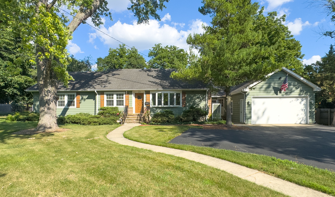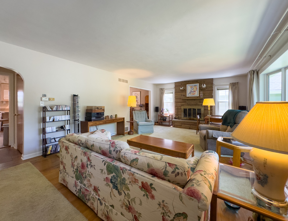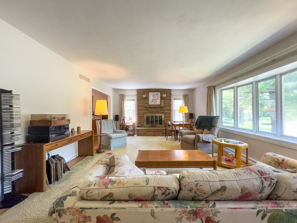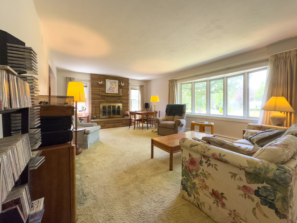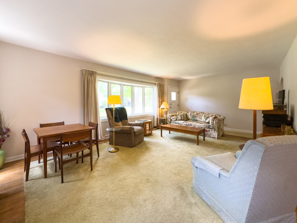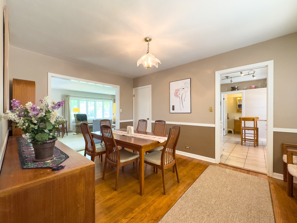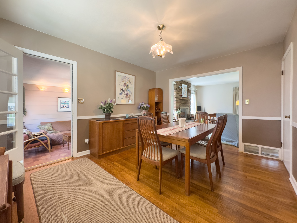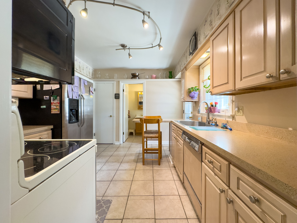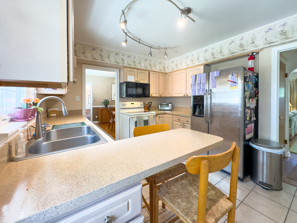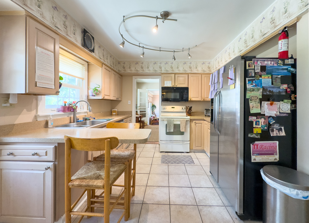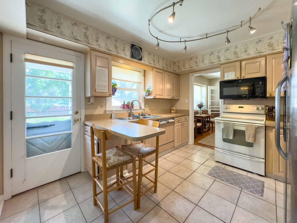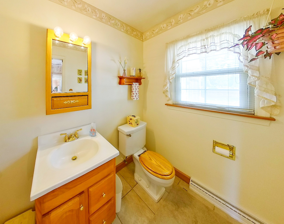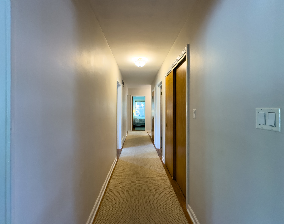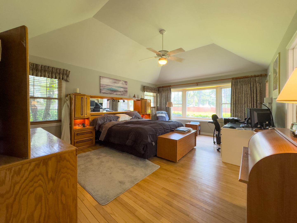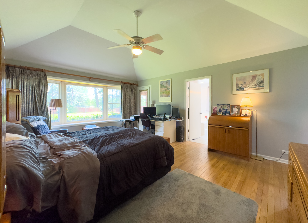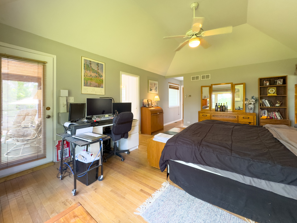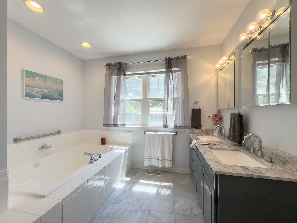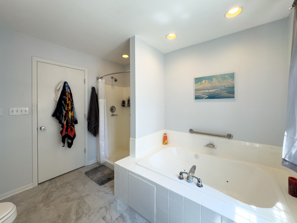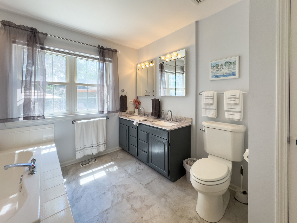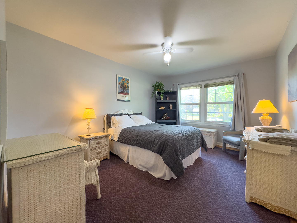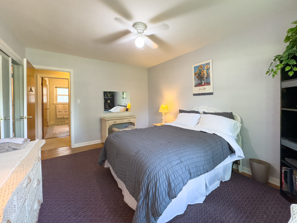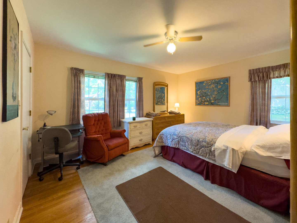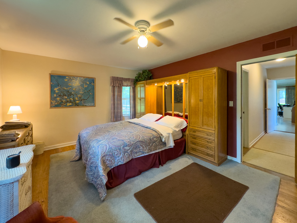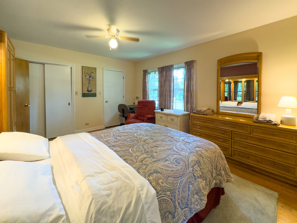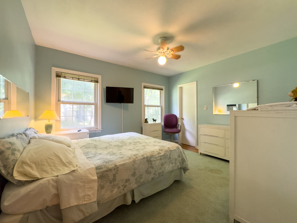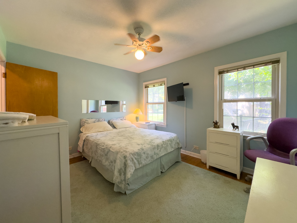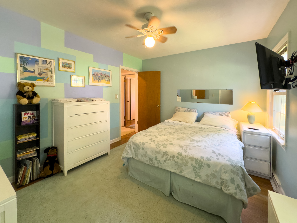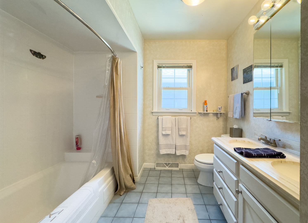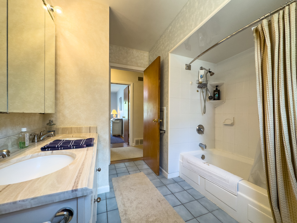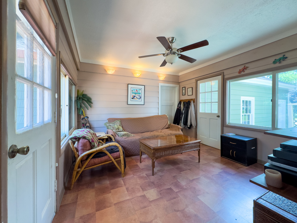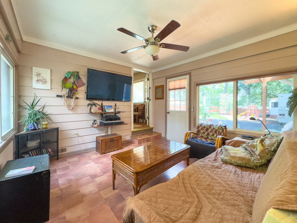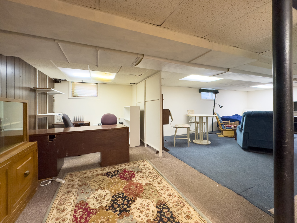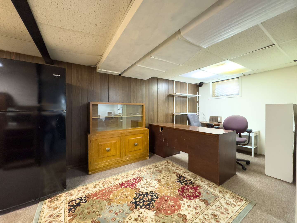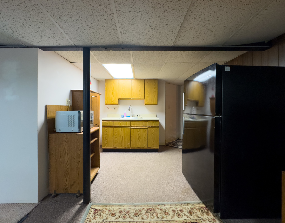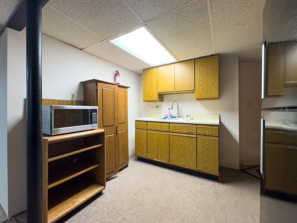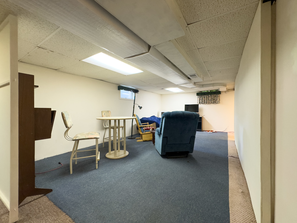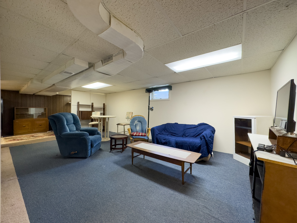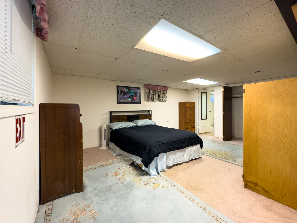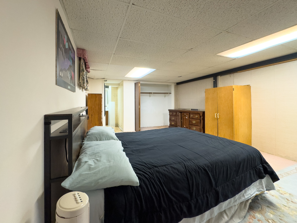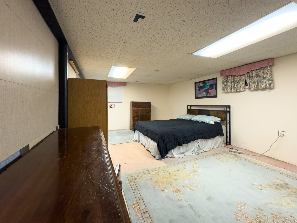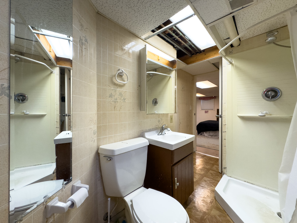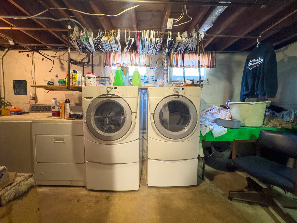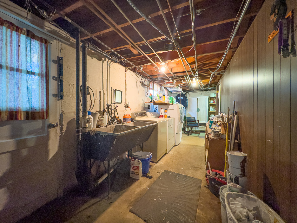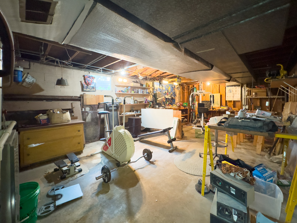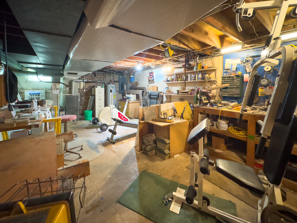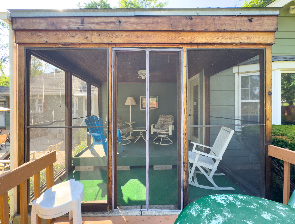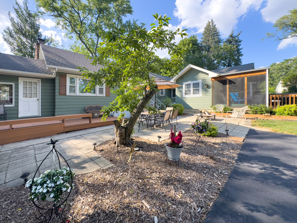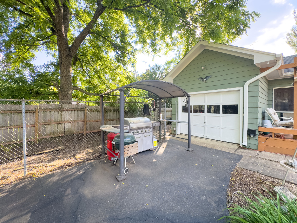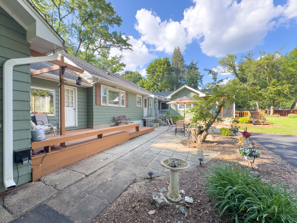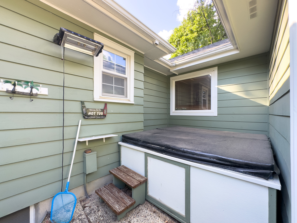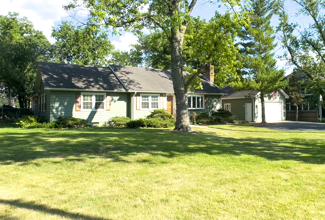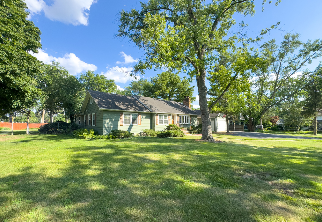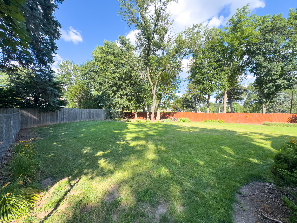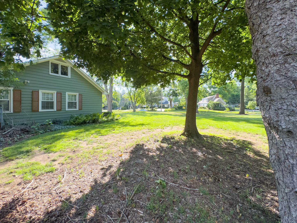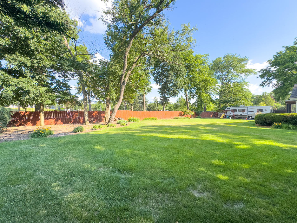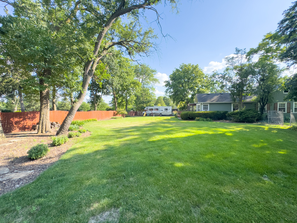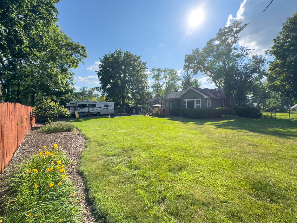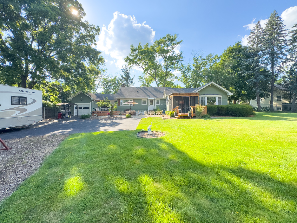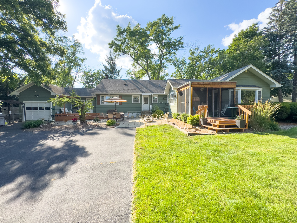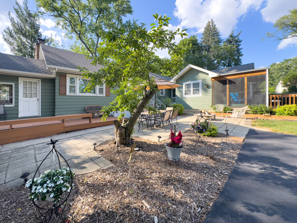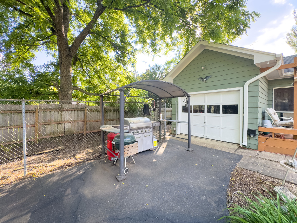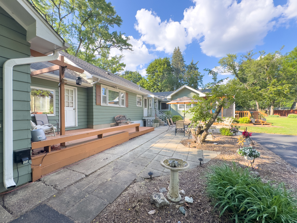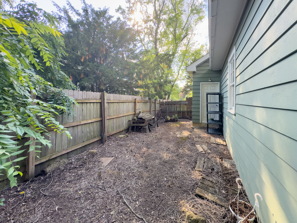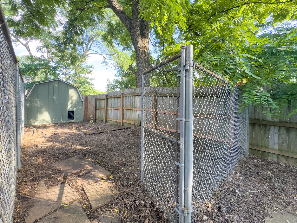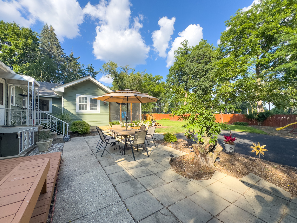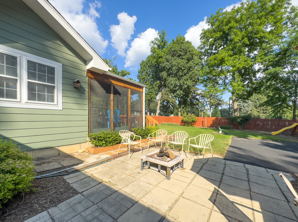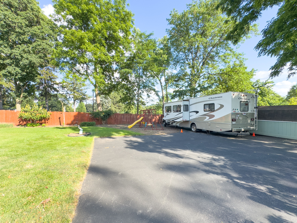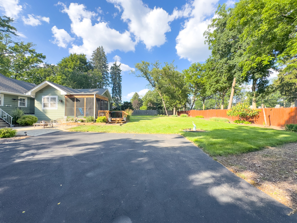Description
This spacious and well-appointed RANCH-style home is situated on more than half an acre in Wheaton’s highly rated School District 200. Offering 5 bedrooms and 3.5 bathrooms, the home includes 4 bedrooms and 2.5 bathrooms on the main level, with the conveniently located half bath near the kitchen. The main floor features a formal dining room, a generous living room with a cozy wood-burning fireplace, a comfortable family room, and a thoughtfully designed layout that’s ideal for both everyday living and entertaining. Just off the primary bedroom, a sunroom provides a bright, tranquil space-perfect for morning coffee or quiet reading. Walk-in closets offer ample storage and add to the home’s overall comfort and convenience. The finished basement functions like a private apartment, complete with a separate bedroom, full bathroom, laundry room, kitchenette with a second refrigerator, and its own entrance-offering exceptional flexibility for guests or potential rental income. Enjoy the outdoors in the expansive fenced-in backyard featuring a hot tub and a dedicated fenced-in dog run, ideal for pet owners. Take advantage of two garages plus ample guest parking in both the front and rear driveways. This home combines space, functionality, and an excellent location-close to parks, shopping, major highways, and within a highly rated school district. Be sure to explore the full layout and features in the included 3D virtual tour! SOLD AS-IS
- Listing Courtesy of: arhome realty
Details
Updated on August 21, 2025 at 1:27 pm- Property ID: MRD12409091
- Price: $655,000
- Property Size: 3010 Sq Ft
- Bedrooms: 4
- Bathrooms: 3
- Year Built: 1962
- Property Type: Single Family
- Property Status: Active
- Parking Total: 3
- Parcel Number: 0520221009
- Water Source: Lake Michigan
- Sewer: Public Sewer
- Architectural Style: Ranch
- Days On Market: 50
- Basement Bedroom(s): 1
- Basement Bath(s): Yes
- Living Area: 0.65
- Fire Places Total: 1
- Cumulative Days On Market: 50
- Tax Annual Amount: 789.08
- Cooling: Central Air
- Asoc. Provides: None
- Appliances: Range,Microwave,Dishwasher,Refrigerator,Washer,Dryer
- Parking Features: Asphalt,Garage Door Opener,Garage,On Site,Garage Owned,Attached
- Room Type: Attic,Bedroom 5,Recreation Room,Sun Room,Utility Room-Lower Level
- Stories: 1 Story
- Directions: (north) on Naperville Road. Turn left onto Roosevelt Road (Route 38). Turn left onto Warrenville Rd. Turn right on W Elm St. Left on Golf Ln. -1219 Golf Lane will be on your Left.
- Association Fee Frequency: Not Required
- Living Area Source: Other
- Elementary School: Whittier Elementary School
- Middle Or Junior School: Edison Middle School
- High School: Wheaton Warrenville South H S
- Township: Milton
- Bathrooms Half: 1
- ConstructionMaterials: Wood Siding
- Interior Features: Cathedral Ceiling(s),1st Floor Bedroom,1st Floor Full Bath,Walk-In Closet(s),Separate Dining Room,Pantry
- Asoc. Billed: Not Required
Address
Open on Google Maps- Address 1219 Golf
- City Wheaton
- State/county IL
- Zip/Postal Code 60189
- Country DuPage
Overview
- Single Family
- 4
- 3
- 3010
- 1962
Mortgage Calculator
- Down Payment
- Loan Amount
- Monthly Mortgage Payment
- Property Tax
- Home Insurance
- PMI
- Monthly HOA Fees
