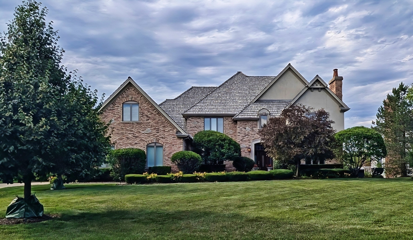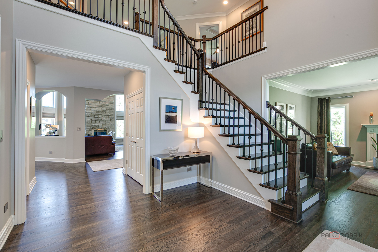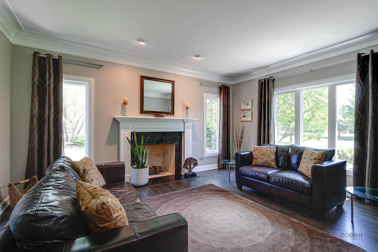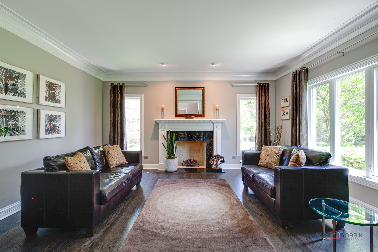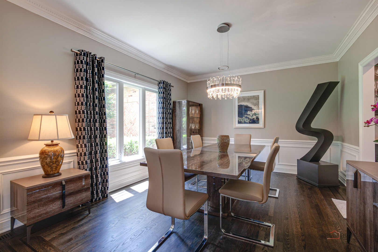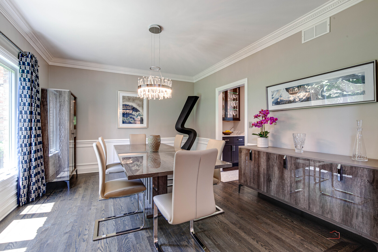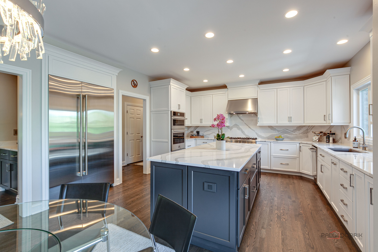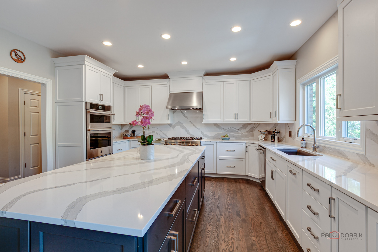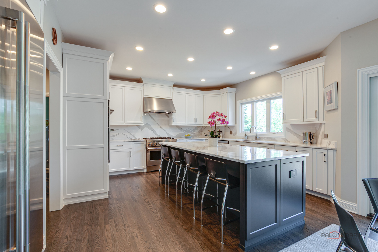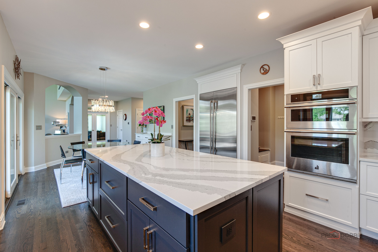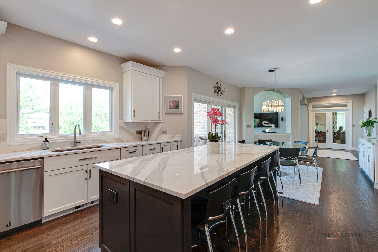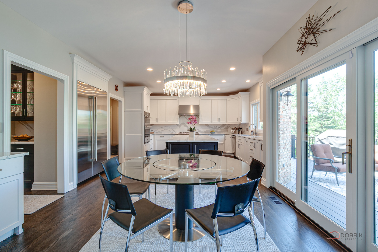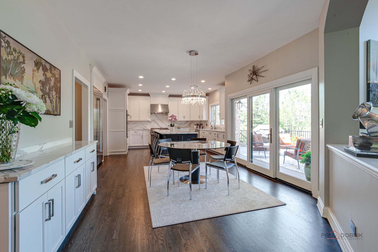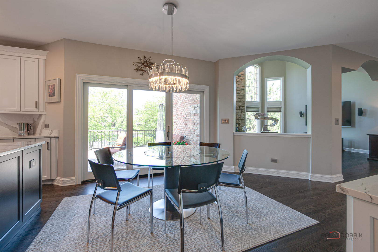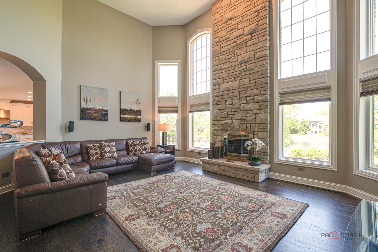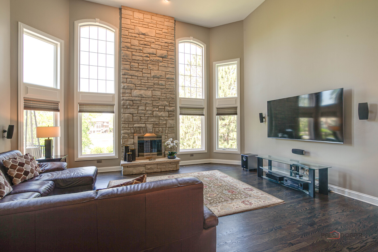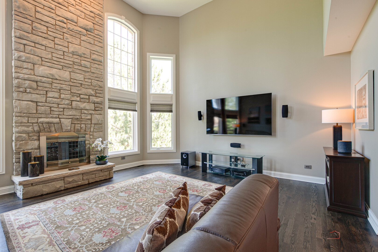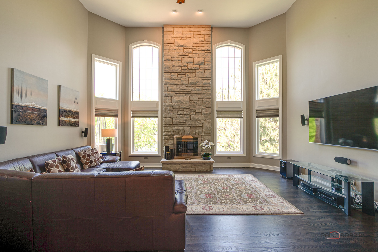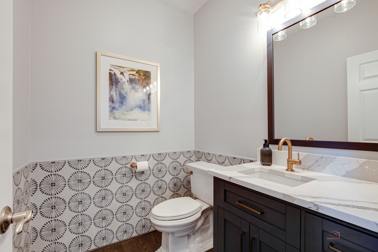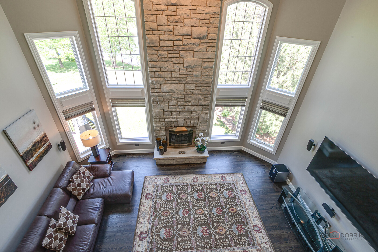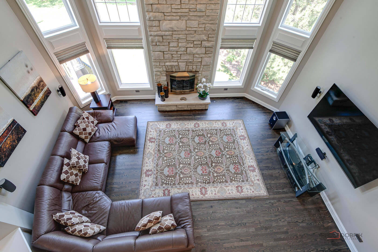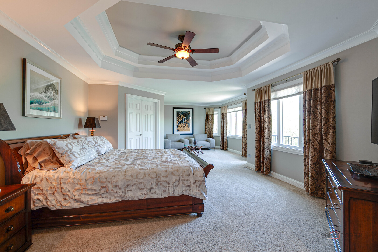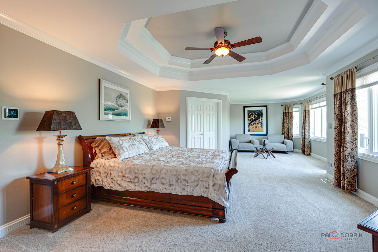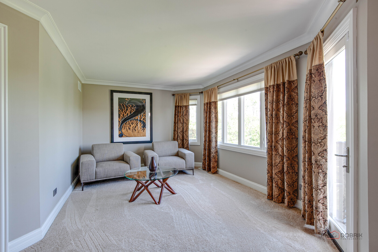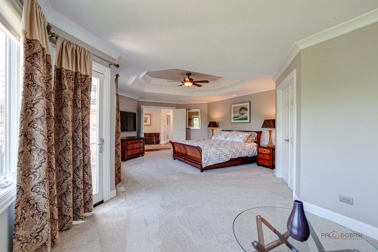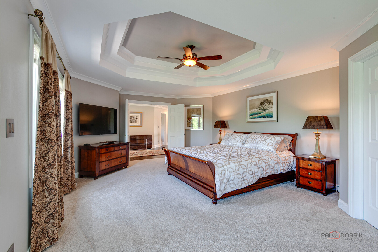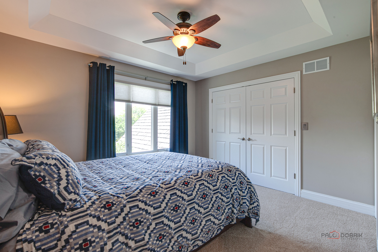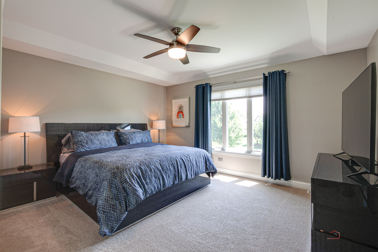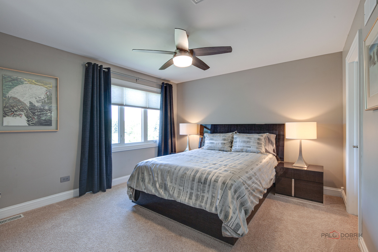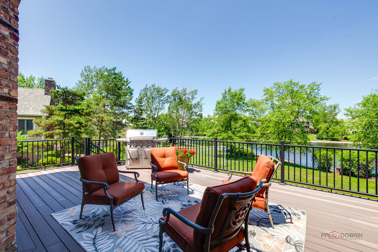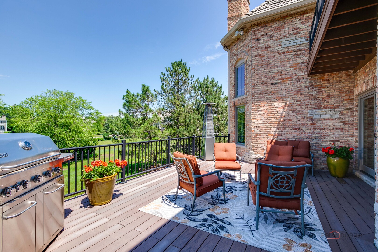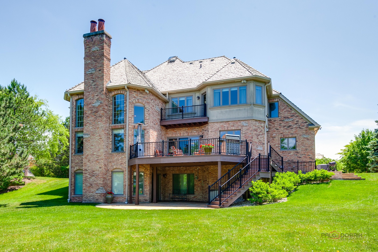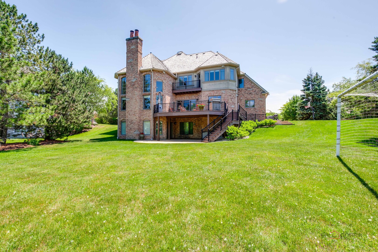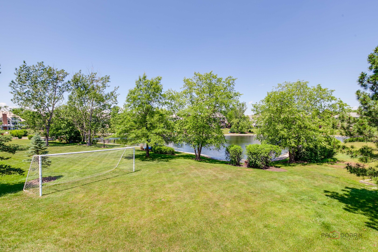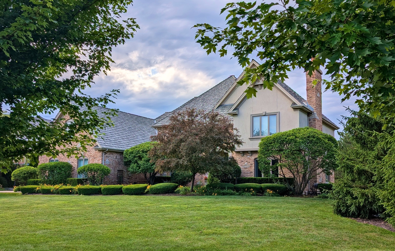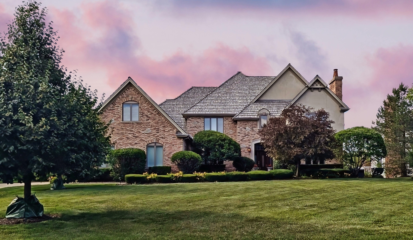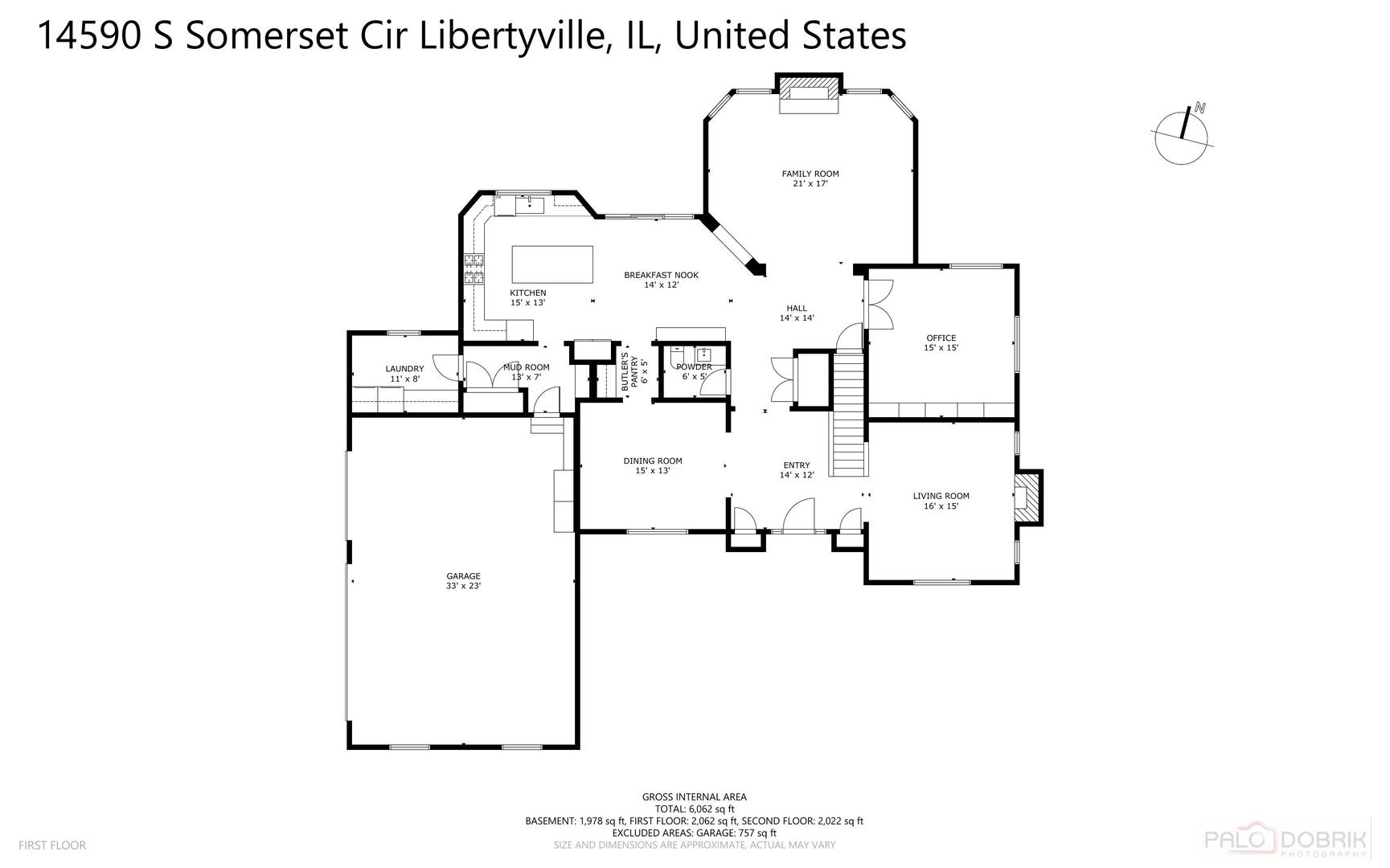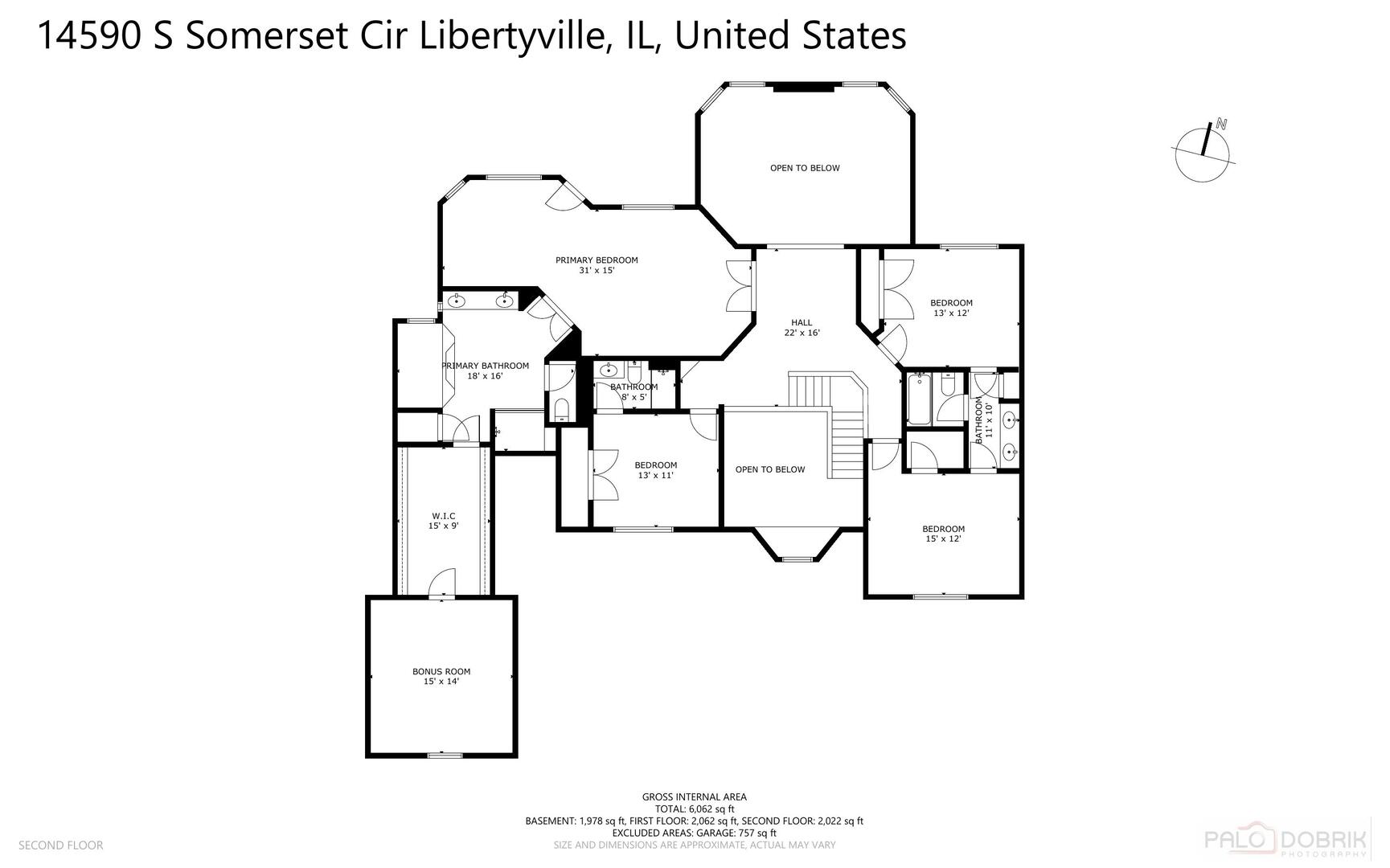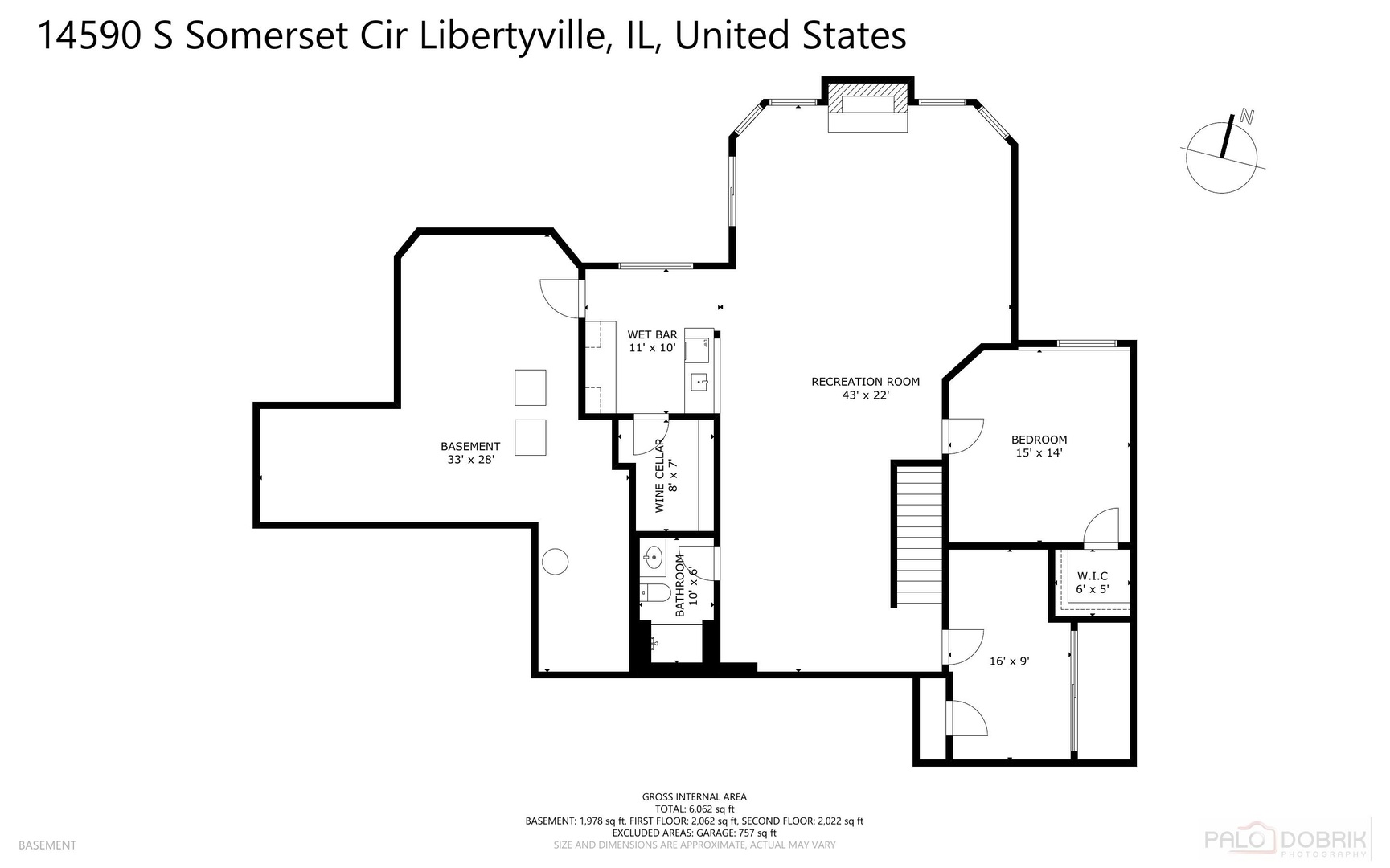Description
ELEGANT AND SURE TO IMPRESS, BACKING TO LAKE SOMERSET! This stately 2-story home with a full walk-out basement offers incredible space and scenic lake views of Lake Somerset from all three levels – including a balcony, deck, and patio. Over $450k in upgrades by current owners including a fully remodeled kitchen (2022), refinished hardwood floors and remodeled staircase (2022), remodeled powder room (2022), new Marvin Infiniti Patio doors and most windows (2024), brand new concrete driveway (to be completed July 2025), large composite deck (2019), sandstone patio and steps (2019), whole house back-up generator, wet bar, wine cellar and a freshly painted interior in today’s most sought after color palette and more! The grand 2-story foyer welcomes you in and showcases a dramatic iron spindle staircase, flanked by a formal living room with a cozy fireplace and a separate dining room – an ideal setup for entertaining or everyday living. At the heart of the home is the impressive, newly remodeled kitchen and Butler’s pantry, featuring custom Starmark cabinetry with elegant crowned uppers, stunning Cambria Quartz counters that extend up into the backsplash, JennAir stainless steel appliances, Brizo faucet, and an oversized island with breakfast bar seating. The sun-filled breakfast area opens to the deck with sweeping views of the backyard and Lake Somerset beyond. Back inside, the dramatic 2-story family room is highlighted by a wall of windows and a striking floor-to-ceiling stone fireplace – filling the space with warmth and natural light. A first-floor office offers privacy for remote work, along with a convenient mudroom, laundry room, and powder room. Upstairs, retreat to the expansive primary suite with a tray ceiling, large sitting area, and a luxurious bathroom. The walk-in closet leads to a hidden bonus room – ideal for a home gym, private office, or cozy hangout. Three additional bedrooms, all with generous closet space, and two full baths complete the second level. The finished walk-out basement expands your living space with a large rec room, third fireplace, wet bar, two additional bedrooms, full bath, and a 300+ bottle wine cellar – perfect for an in-law arrangement, entertaining, or weekend guests. Additional features include a 3-car garage, award-winning Libertyville High School, and top-rated Oak Grove Elementary. You’ll love the location with easy access to Independence Grove, offering biking trails, parks, and a lake for canoeing, fishing, paddle boating, and more – plus endless shopping, dining, and everyday conveniences nearby. Don’t let this one slip away!
- Listing Courtesy of: RE/MAX Suburban
Details
Updated on August 20, 2025 at 12:47 am- Property ID: MRD12401897
- Price: $1,399,000
- Property Size: 6747 Sq Ft
- Bedrooms: 6
- Bathrooms: 4
- Year Built: 1997
- Property Type: Single Family
- Property Status: Contingent
- HOA Fees: 1200
- Parking Total: 3
- Parcel Number: 11023040140000
- Water Source: Lake Michigan
- Sewer: Public Sewer,Storm Sewer
- Architectural Style: Colonial;Other
- Buyer Agent MLS Id: MRD32944
- Days On Market: 48
- Purchase Contract Date: 2025-08-19
- Basement Bath(s): Yes
- Living Area: 0.5587
- Fire Places Total: 3
- Cumulative Days On Market: 48
- Tax Annual Amount: 2000.99
- Roof: Shake
- Cooling: Central Air,Zoned
- Asoc. Provides: Insurance,Other
- Appliances: Range,Microwave,Dishwasher,Refrigerator,Washer,Dryer,Disposal,Stainless Steel Appliance(s),Wine Refrigerator,Oven,Humidifier
- Parking Features: Concrete,Garage Door Opener,On Site,Garage Owned,Attached,Garage
- Room Type: Bedroom 5,Bedroom 6,Office,Bonus Room,Recreation Room,Mud Room
- Community: Lake,Water Rights,Curbs,Sidewalks,Street Lights,Street Paved
- Stories: Hillside
- Directions: 137 and Oplaine North to Lake Somerset left
- Buyer Office MLS ID: MRD4564
- Association Fee Frequency: Not Required
- Living Area Source: Assessor
- Elementary School: Oak Grove Elementary School
- Middle Or Junior School: Oak Grove Elementary School
- High School: Libertyville High School
- Township: Libertyville
- Bathrooms Half: 1
- ConstructionMaterials: Brick,Stucco
- Contingency: Attorney/Inspection
- Interior Features: Vaulted Ceiling(s),Cathedral Ceiling(s),Wet Bar,Walk-In Closet(s)
- Subdivision Name: Lake Somerset
- Asoc. Billed: Not Required
Address
Open on Google Maps- Address 14590 S Somerset
- City Green Oaks
- State/county IL
- Zip/Postal Code 60048
- Country Lake
Overview
- Single Family
- 6
- 4
- 6747
- 1997
Mortgage Calculator
- Down Payment
- Loan Amount
- Monthly Mortgage Payment
- Property Tax
- Home Insurance
- PMI
- Monthly HOA Fees
