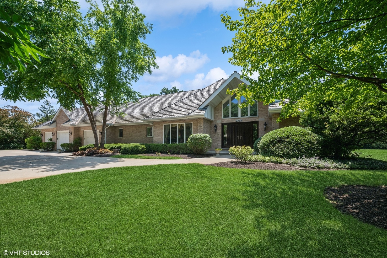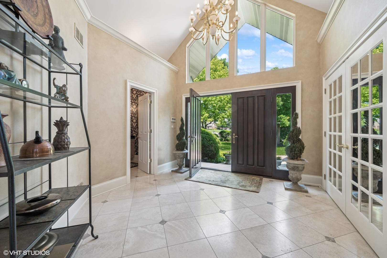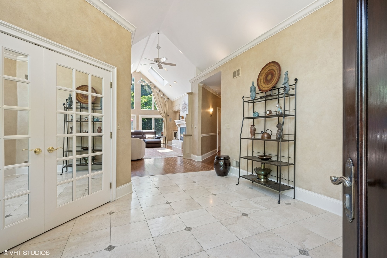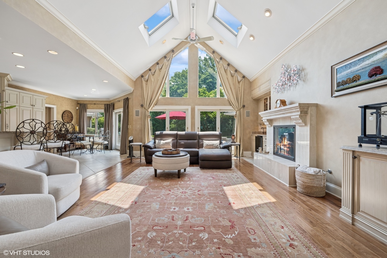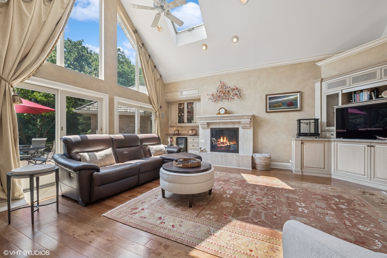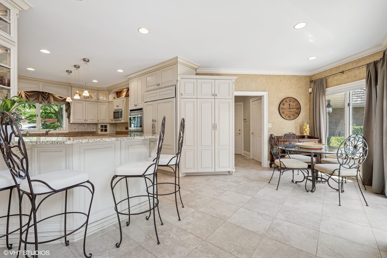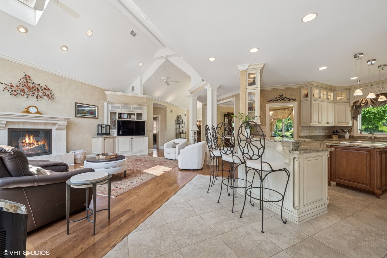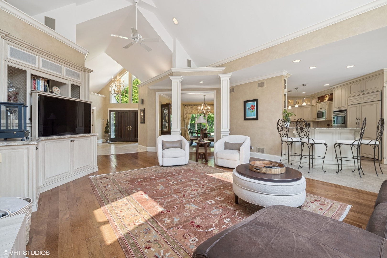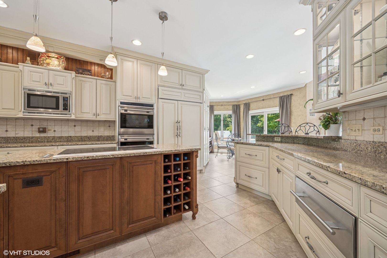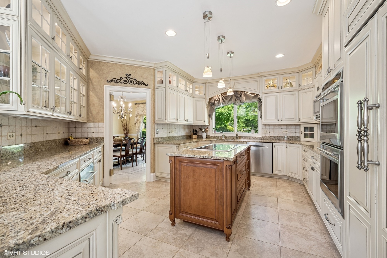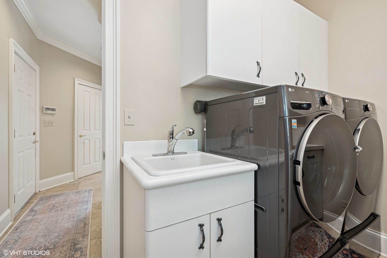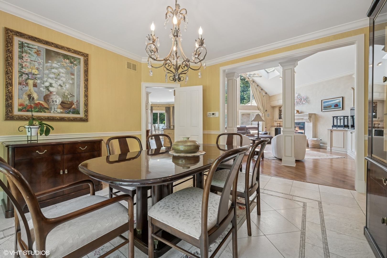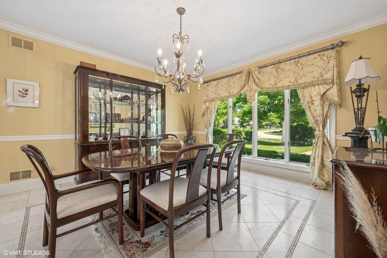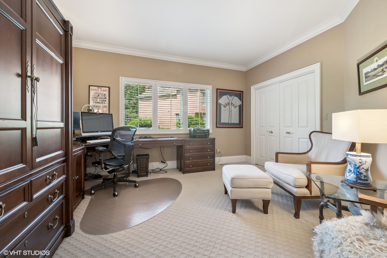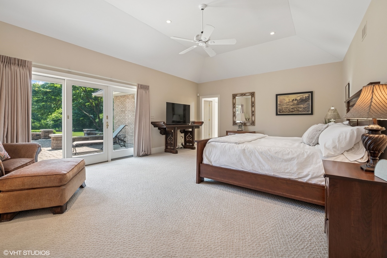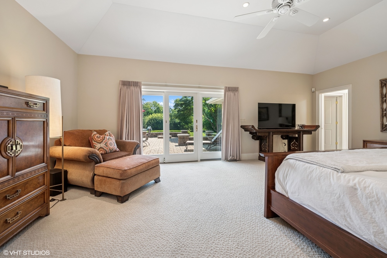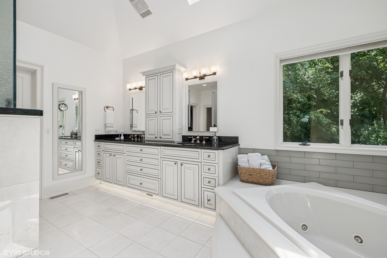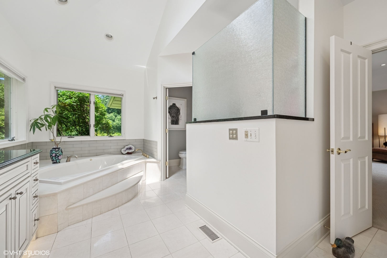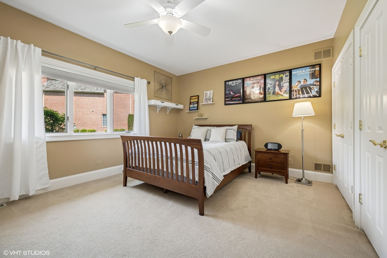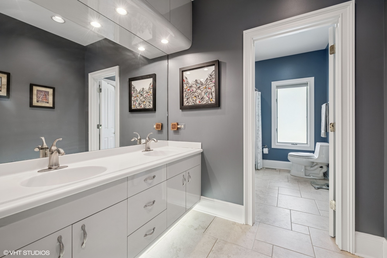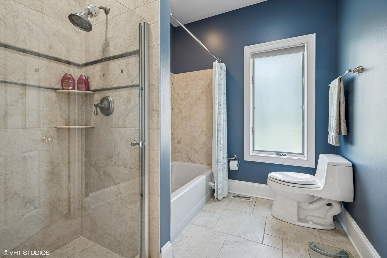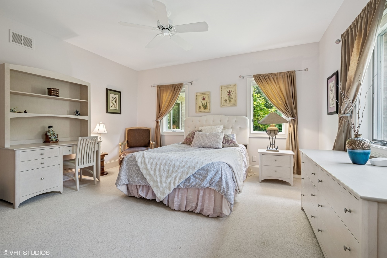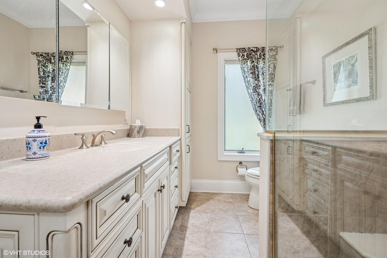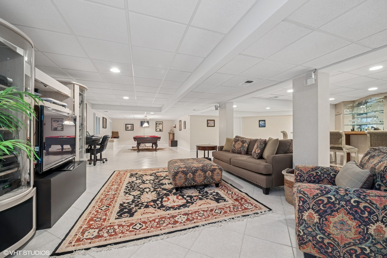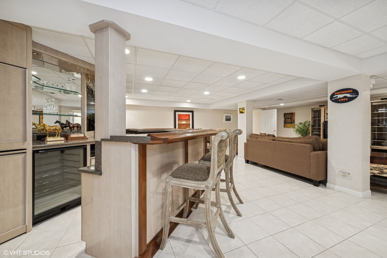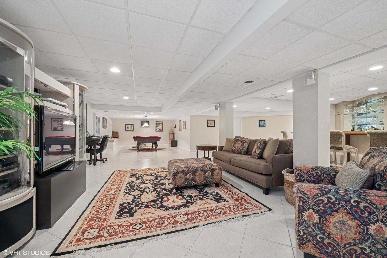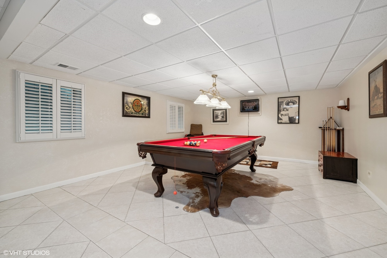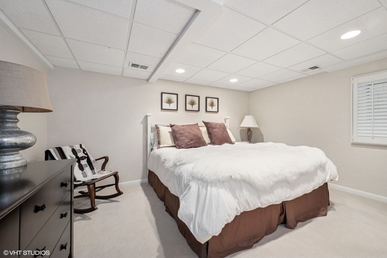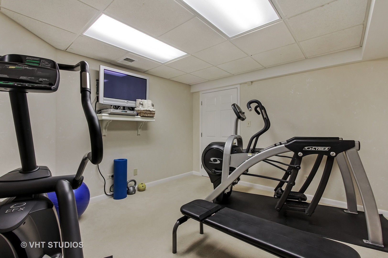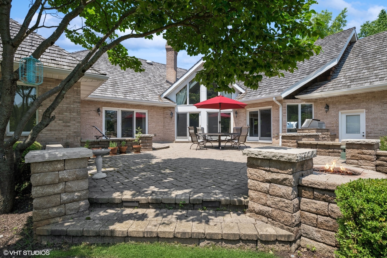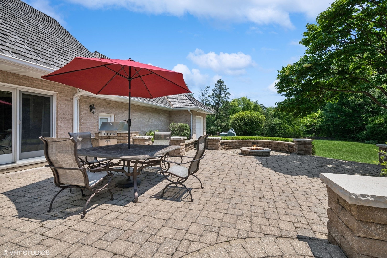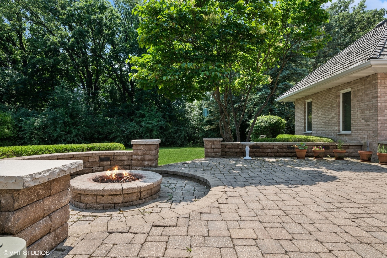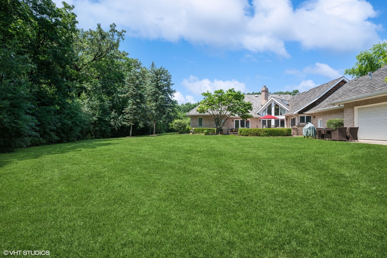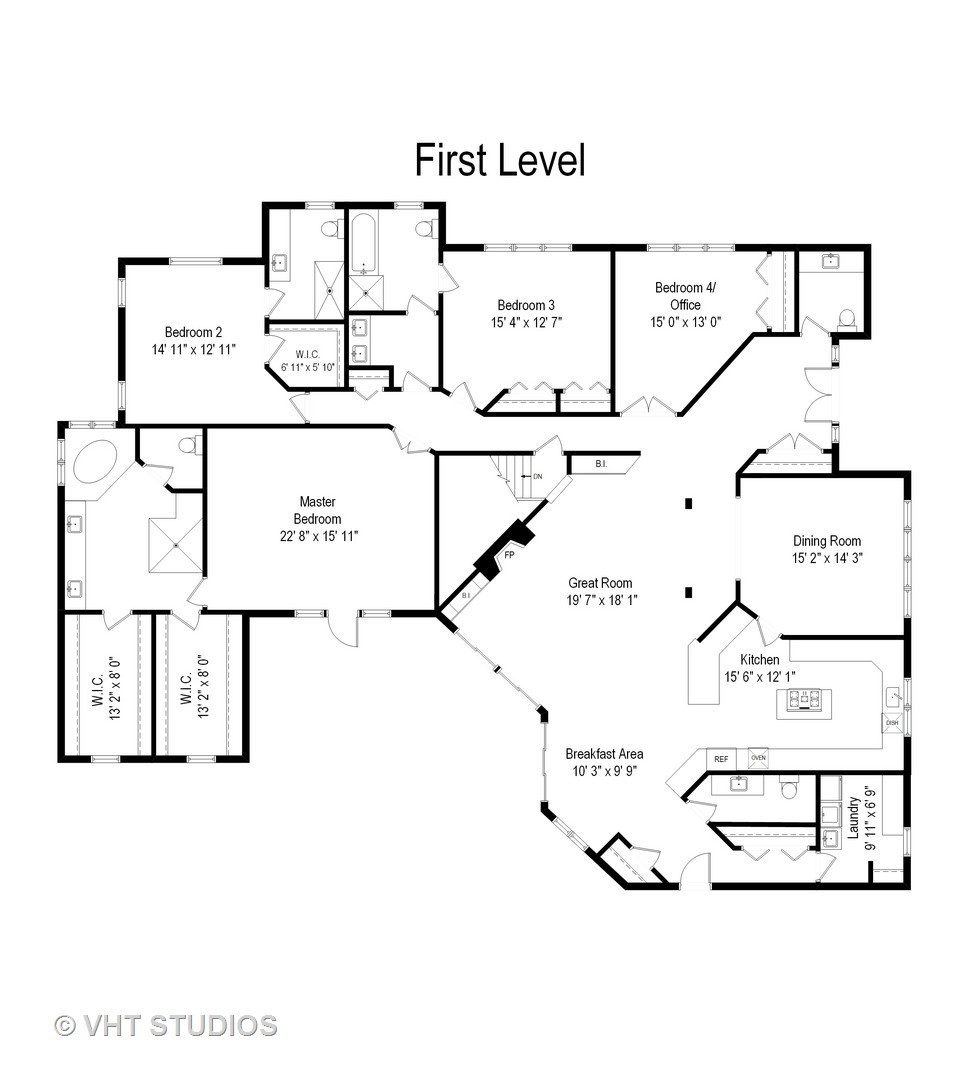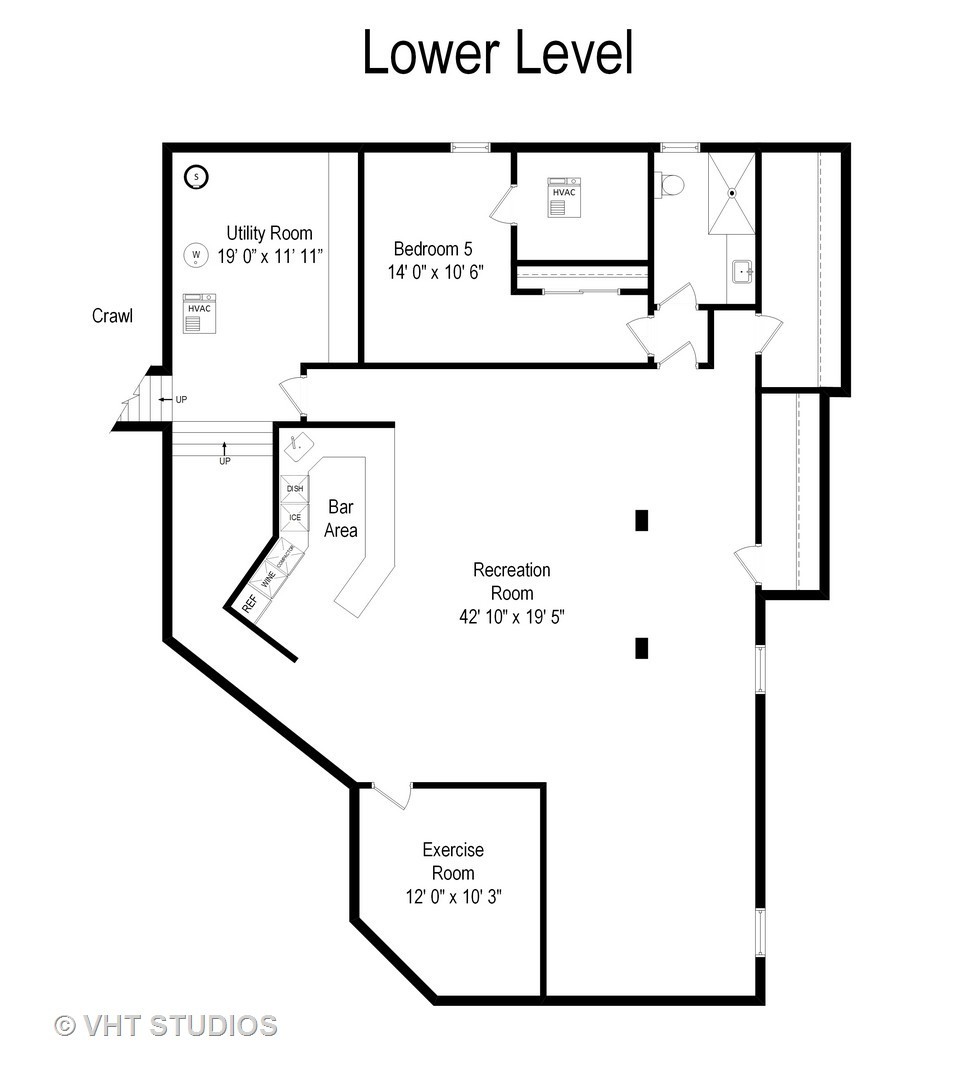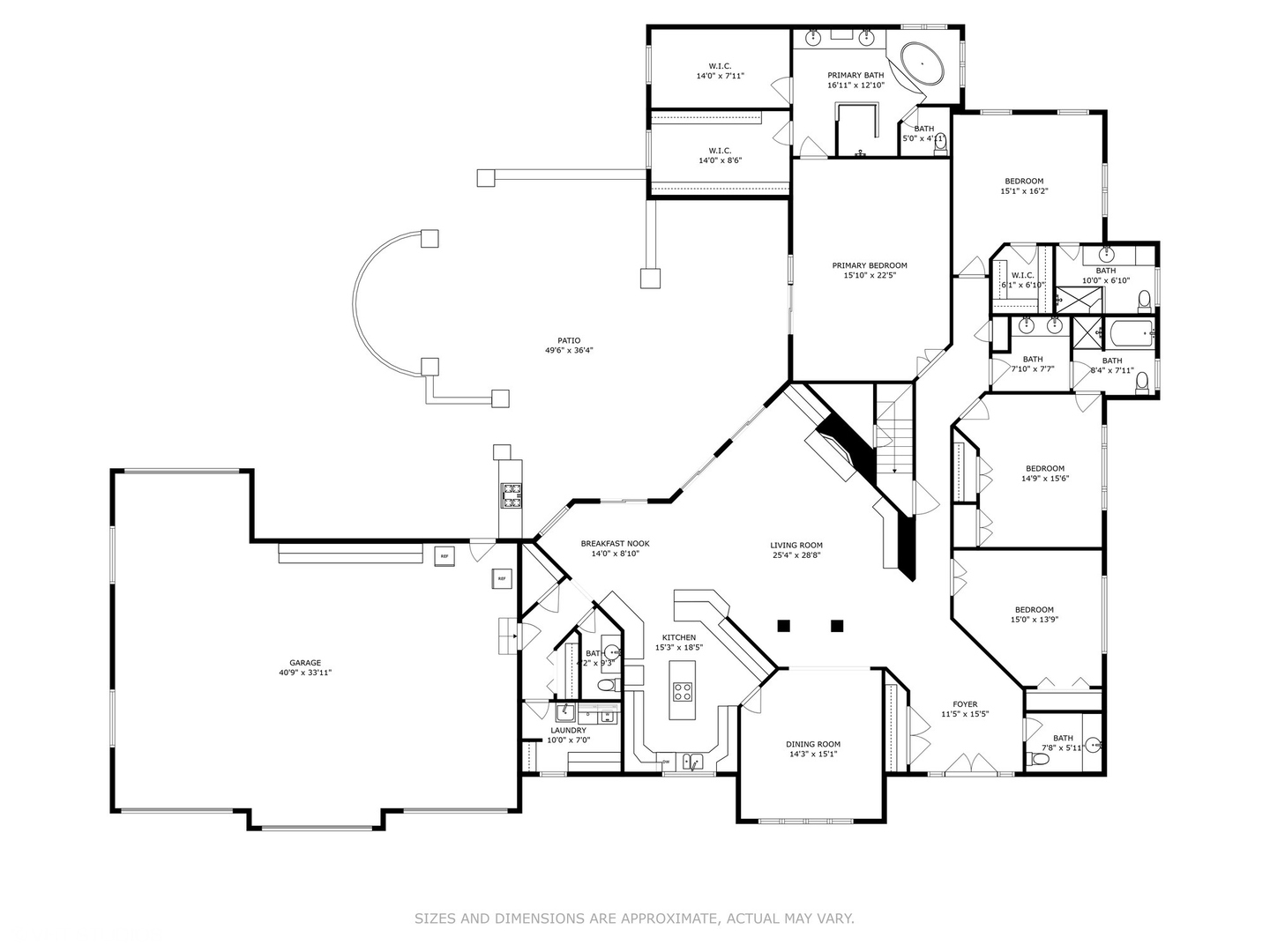Description
The living is easy breezy in this spacious sun-filled all-brick ranch with open floor plan, nestled in a desirable neighborhood of custom homes. Bright and airy great room with hickory hardwood floors, marble fireplace, wet bar and large windows that overlook a private park-like backyard retreat. Chefs kitchen with granite counter tops, Sub-Zero fridge, SS Wolf double ovens, warming drawer, pantry, newer dishwasher, garbage disposal and microwave and abundant storage. Large main floor primary suite with 2 grand walk-in closets, slider to outside patio, and updated bathroom. 2 additional en-suite bedrooms and office/bedroom on main floor. Finished basement with private en-suite bedroom, ceramic tile floors, custom bar, paved crawlspace, workout room, and abundant storage closets. Enjoy entertaining outside with a built-in granite topped grilling station with Weber BBQ as you cozy up to a campfire on the brick paver patio. City water/sewer plus a well for the irrigation system. 4 car garage with workbench and custom cabinets. Close to award-winning K-8 school. Rare opportunity to live in a private neighborhood in an immaculately kept, quality-built beauty. Roof new in 2011. EZ access to I-94, near Independence Grove and vibrant downtown Libertyville restaurants and shops.
- Listing Courtesy of: @properties Christie's International Real Estate
Details
Updated on August 7, 2025 at 11:38 am- Property ID: MRD12415688
- Price: $1,069,000
- Property Size: 3575 Sq Ft
- Bedrooms: 4
- Bathrooms: 4
- Year Built: 1991
- Property Type: Single Family
- Property Status: Contingent
- HOA Fees: 300
- Parking Total: 4
- Parcel Number: 11111010210000
- Water Source: Lake Michigan
- Sewer: Public Sewer
- Architectural Style: Ranch
- Buyer Agent MLS Id: MRD14049
- Days On Market: 28
- Basement Bedroom(s): 1
- Purchase Contract Date: 2025-07-15
- Basement Bath(s): Yes
- Fire Places Total: 1
- Cumulative Days On Market: 28
- Tax Annual Amount: 1656.08
- Roof: Shake
- Cooling: Central Air
- Electric: Circuit Breakers,Service - 400 Amp or Greater
- Asoc. Provides: None
- Appliances: Double Oven,Microwave,Dishwasher,Refrigerator,High End Refrigerator,Washer,Dryer,Disposal,Trash Compactor,Stainless Steel Appliance(s),Cooktop,Oven,Humidifier
- Parking Features: Concrete,Circular Driveway,Garage Door Opener,Heated Garage,Tandem,Garage,On Site,Garage Owned,Attached
- Room Type: Bedroom 5
- Community: Lake,Street Paved
- Stories: 1 Story
- Directions: 137 to O'Plaine (S) to Haven (W) to address.
- Buyer Office MLS ID: MRD2050
- Association Fee Frequency: Not Required
- Living Area Source: Assessor
- Elementary School: Oak Grove Elementary School
- Middle Or Junior School: Oak Grove Elementary School
- High School: Libertyville High School
- Township: Libertyville
- Bathrooms Half: 2
- ConstructionMaterials: Brick
- Contingency: Attorney/Inspection
- Interior Features: Cathedral Ceiling(s),1st Floor Bedroom,1st Floor Full Bath,Built-in Features,Walk-In Closet(s),Bookcases,Open Floorplan,Granite Counters
- Asoc. Billed: Not Required
Address
Open on Google Maps- Address 1881 Haven
- City Green Oaks
- State/county IL
- Zip/Postal Code 60048
- Country Lake
Overview
- Single Family
- 4
- 4
- 3575
- 1991
Mortgage Calculator
- Down Payment
- Loan Amount
- Monthly Mortgage Payment
- Property Tax
- Home Insurance
- PMI
- Monthly HOA Fees
