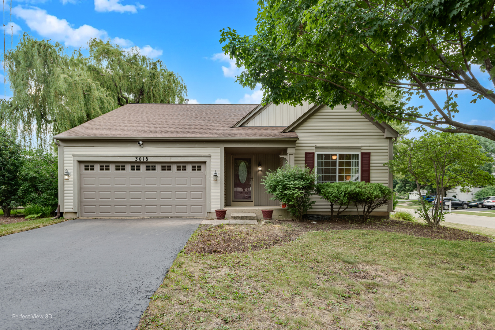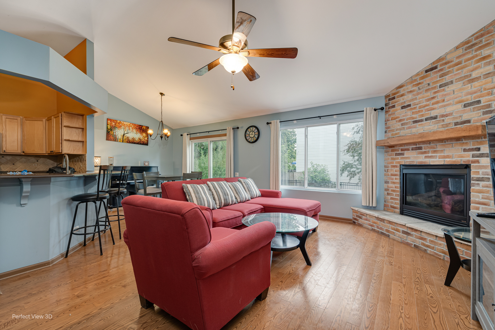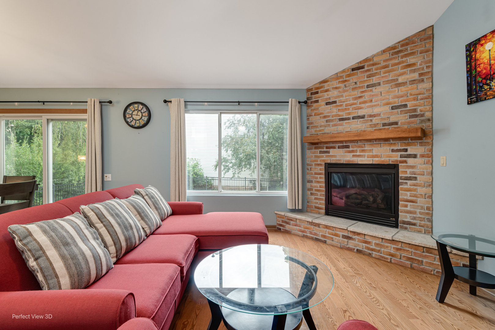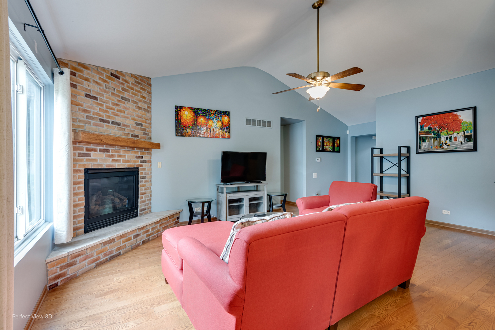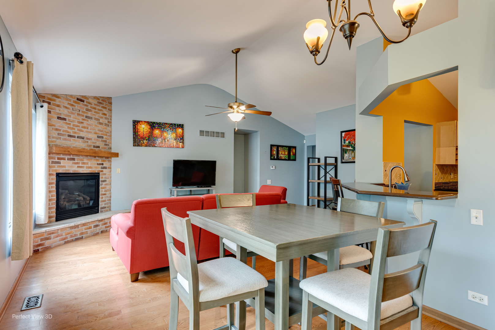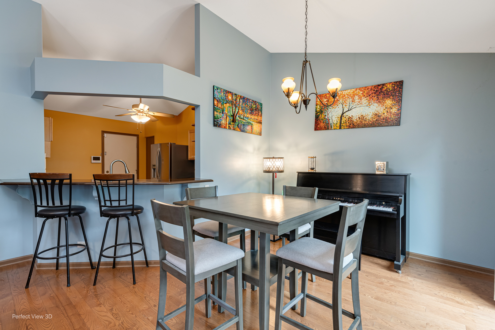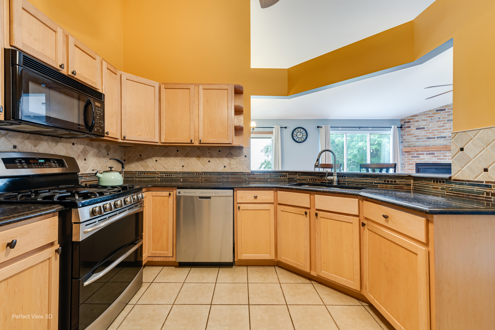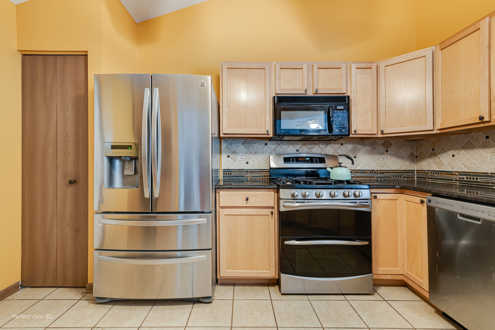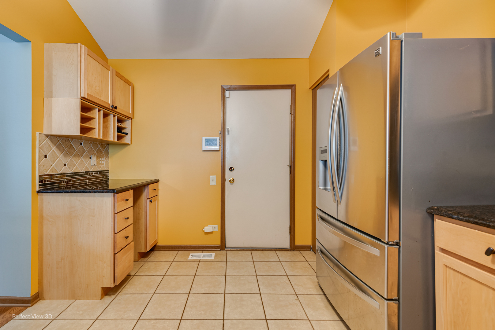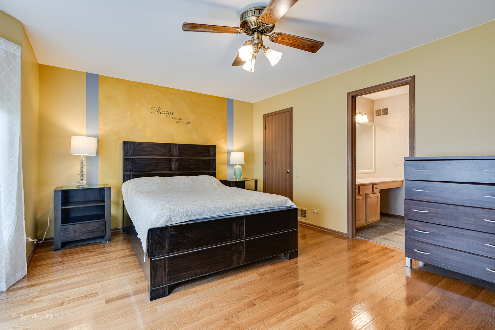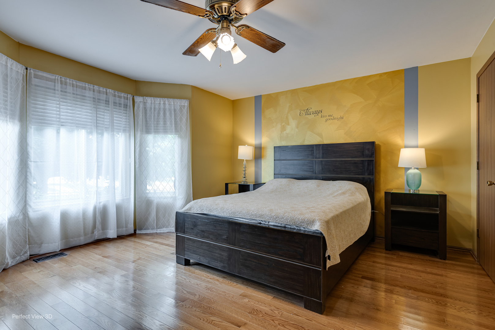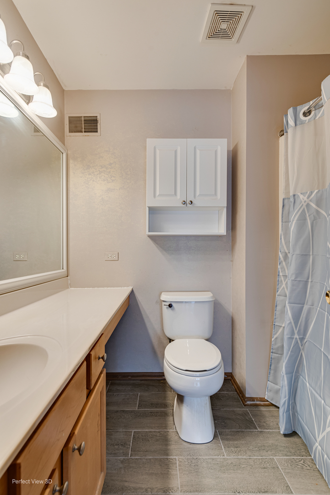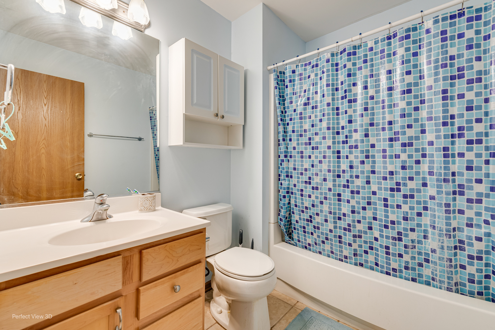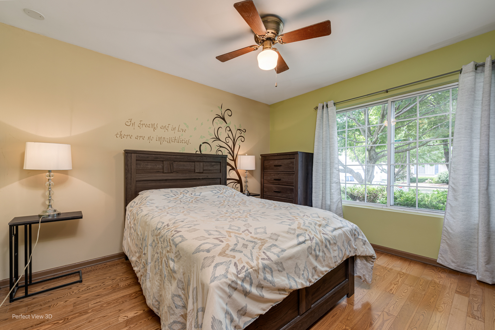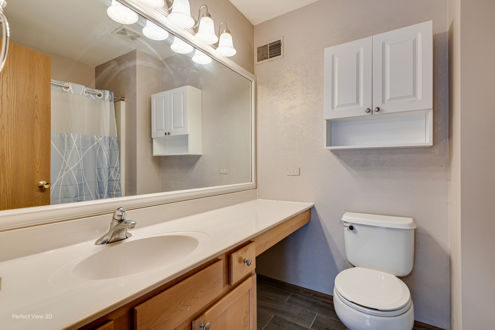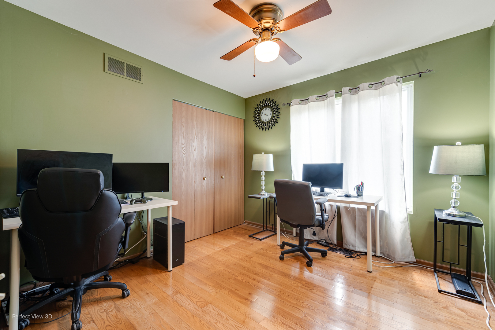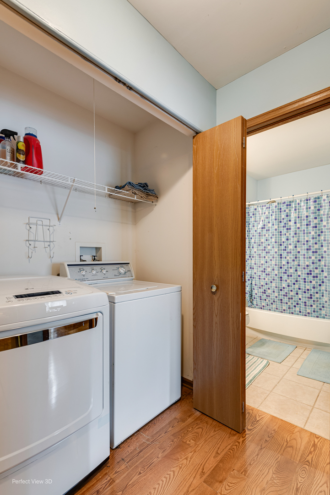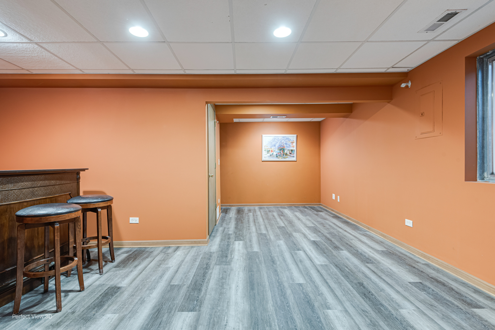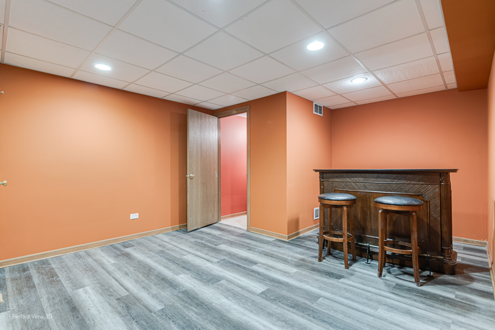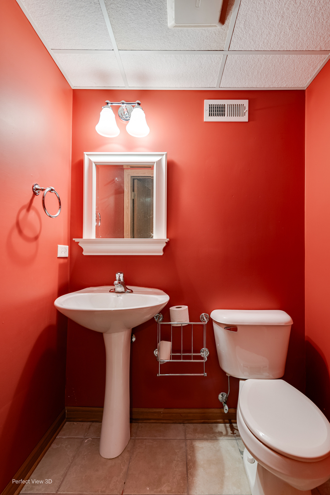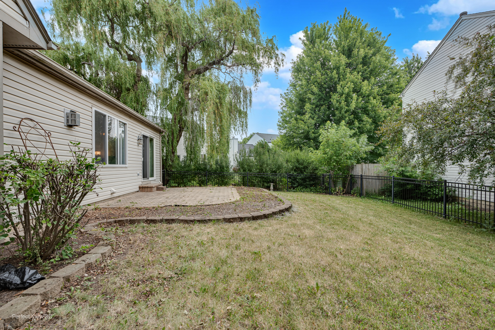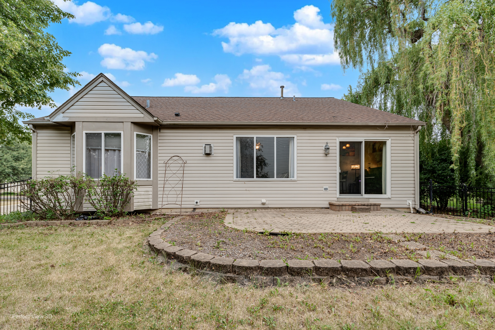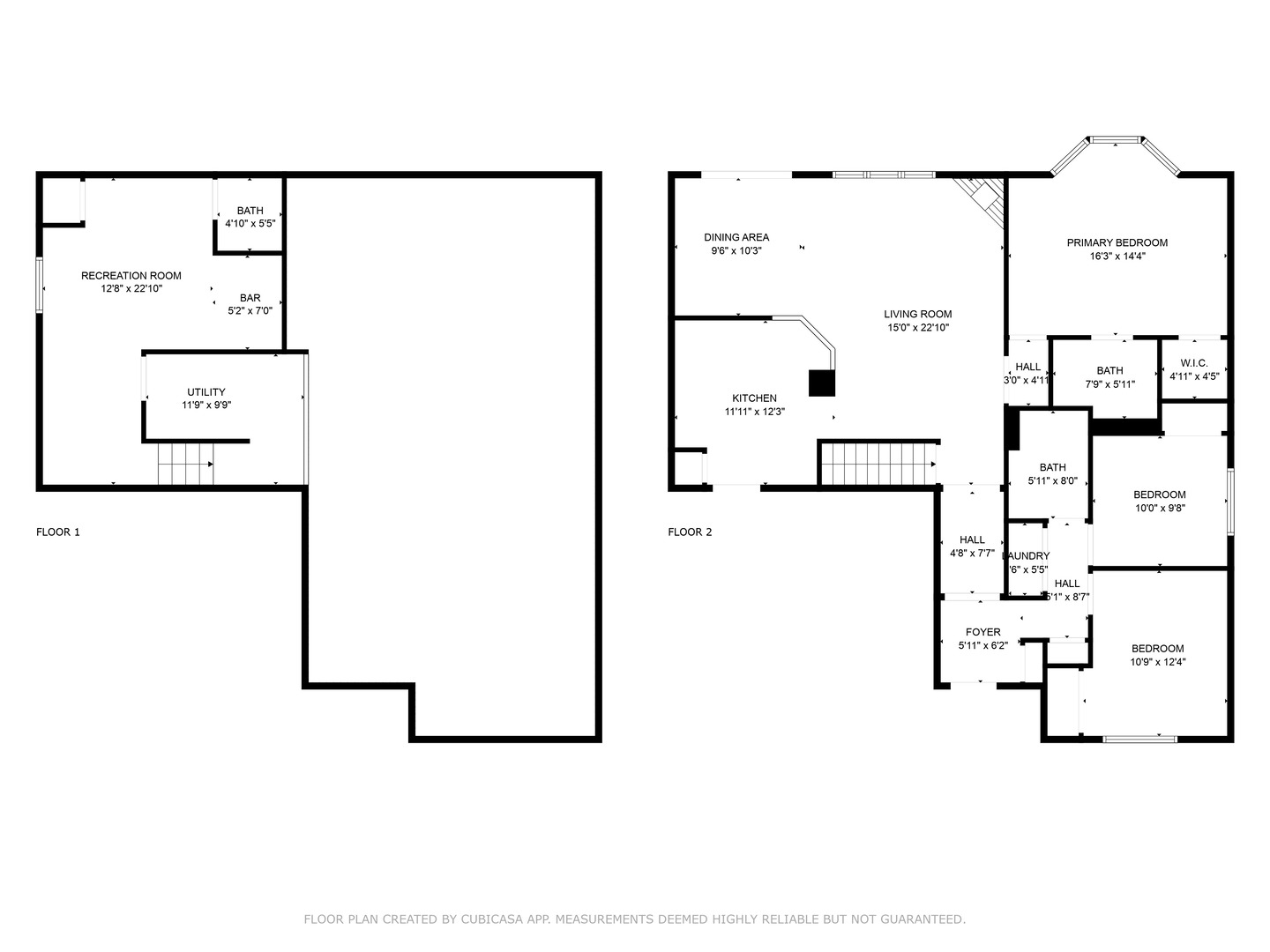Description
Spectacular Ranch in the Harbor Springs subdivision with so many Features*Nothing additional to do here!*Shows like a Model*Light and Bright Living Room with Brick Gas Fireplace opening to the spacious Kitchen with Granite Counters, Back-Splash, Stainless Steel Appliances, Pantry, Breakfast Bar and Ceramic tile Floor*Dining area offers plenty of table space as well views of the beautiful Paver Brick Patio with Fire Pit*Fully Fenced Yard*Hardwood Flooring throughout most of the Main Floor and cathedral ceiling for a more spacious and open feeling*Large Master Bedroom with Ceiling Fan and Private En Suite Full Bath*Updated Second Full Bath near the other Two Spacious Bedrooms with Ample Closet Space*Main floor laundry complete with Washer and Dryer and Ceramic Tile Floor*Fully Carpeted basement that could be used as a Recreation Area or Family Room, including a 1/2 Bath with Ceramic Tile Floor*Plenty of Storage*2 Car Garage*New Sump Pump with Battery Backup in 2024*You will NOT be Disappointed!
- Listing Courtesy of: Coldwell Banker Real Estate Group
Details
Updated on July 20, 2025 at 10:32 am- Property ID: MRD12383304
- Price: $389,000
- Property Size: 1395 Sq Ft
- Bedrooms: 3
- Bathrooms: 2
- Year Built: 1997
- Property Type: Single Family
- Property Status: Contingent
- HOA Fees: 289
- Parking Total: 2
- Parcel Number: 0701051030080000
- Water Source: Public
- Sewer: Public Sewer
- Architectural Style: Ranch
- Buyer Agent MLS Id: MRD261220
- Days On Market: 10
- Purchase Contract Date: 2025-07-19
- Basement Bath(s): Yes
- Living Area: 0.17
- Fire Places Total: 1
- Cumulative Days On Market: 10
- Tax Annual Amount: 693.03
- Roof: Asphalt
- Cooling: Central Air
- Electric: Circuit Breakers
- Asoc. Provides: None
- Appliances: Microwave,Dishwasher,Refrigerator,Washer,Dryer,Disposal,Stainless Steel Appliance(s),Humidifier
- Parking Features: Asphalt,Garage Door Opener,On Site,Garage Owned,Attached,Garage
- Community: Park,Curbs,Sidewalks,Street Lights,Street Paved
- Stories: 1 Story
- Directions: Eola to Keating Dr East to Middlebury South to Coastal Dr on Right to House on Right
- Buyer Office MLS ID: MRD28313
- Association Fee Frequency: Not Required
- Living Area Source: Assessor
- High School: Oswego East High School
- Township: Wheatland
- Bathrooms Half: 1
- ConstructionMaterials: Vinyl Siding
- Contingency: Attorney/Inspection
- Interior Features: Cathedral Ceiling(s),1st Floor Bedroom,1st Floor Full Bath,Walk-In Closet(s),Open Floorplan,Granite Counters,Pantry
- Subdivision Name: Harbor Springs
- Asoc. Billed: Not Required
Address
Open on Google Maps- Address 3018 Coastal
- City Aurora
- State/county IL
- Zip/Postal Code 60503
- Country Will
Overview
- Single Family
- 3
- 2
- 1395
- 1997
Mortgage Calculator
- Down Payment
- Loan Amount
- Monthly Mortgage Payment
- Property Tax
- Home Insurance
- PMI
- Monthly HOA Fees
