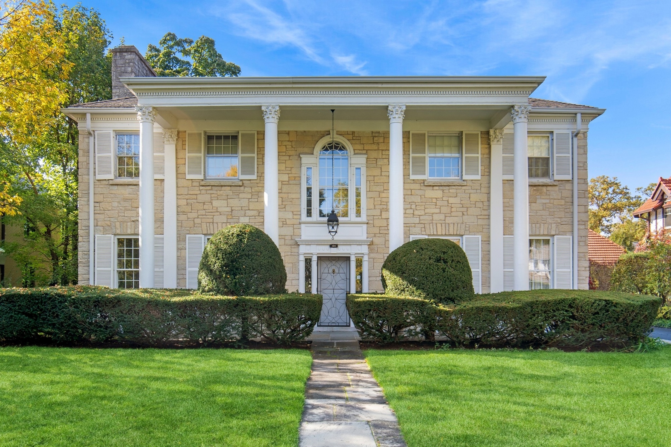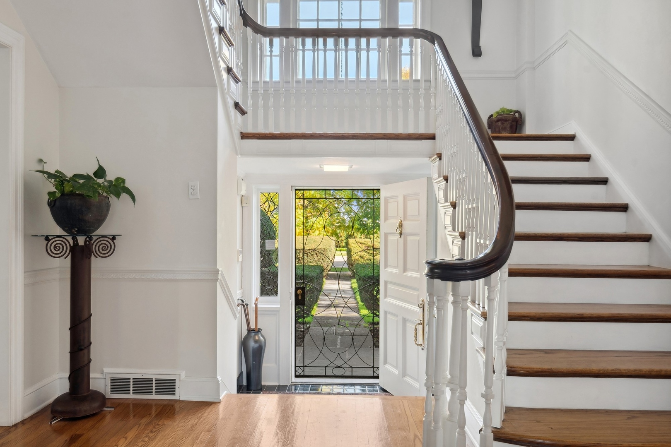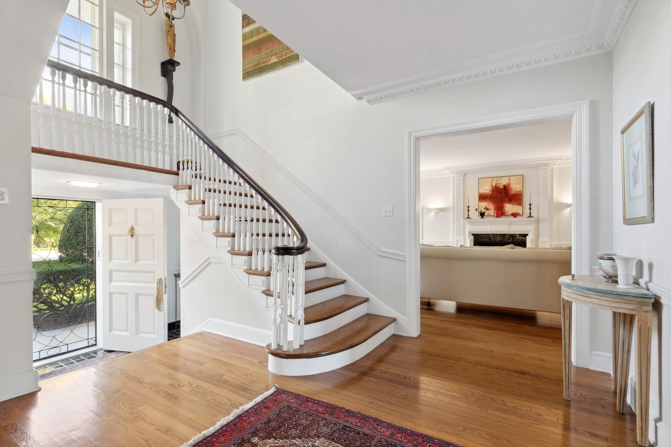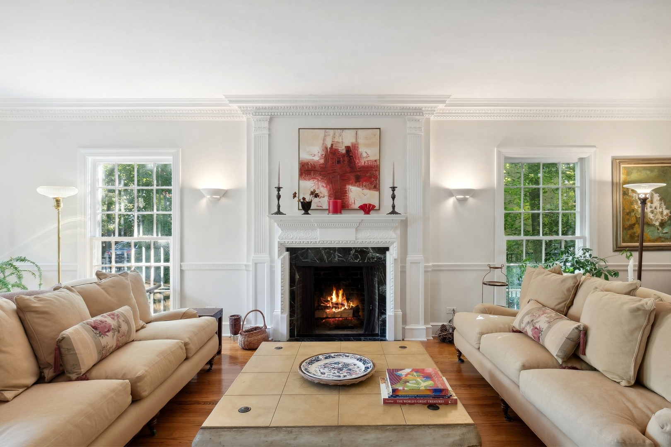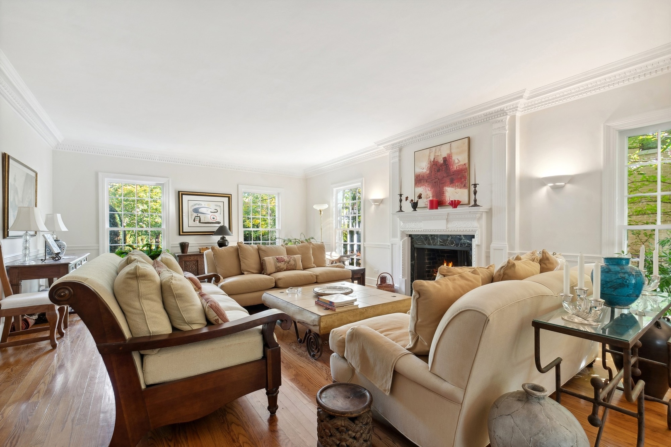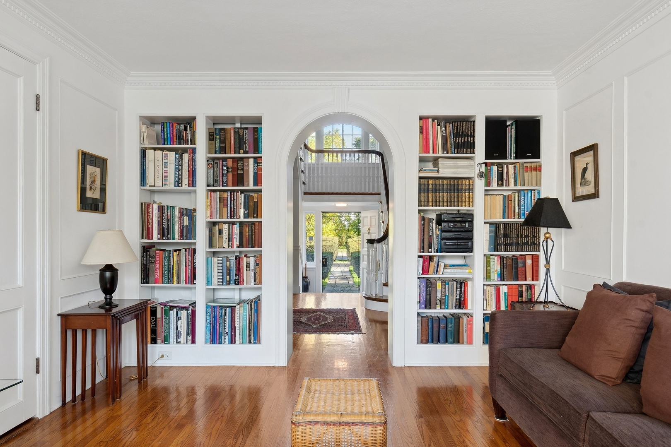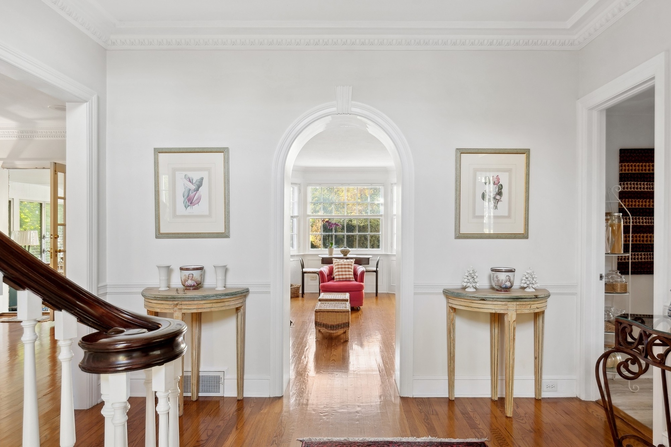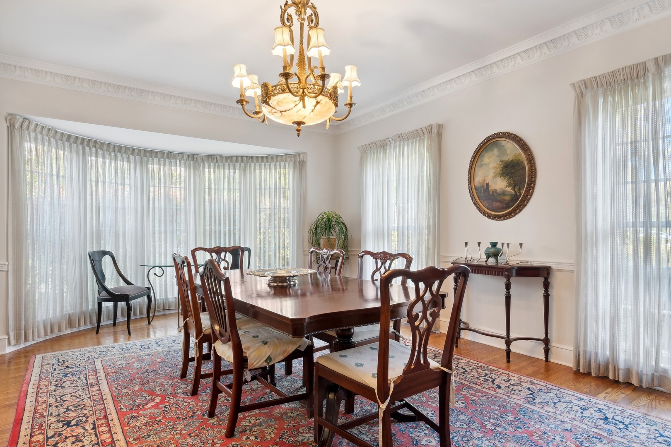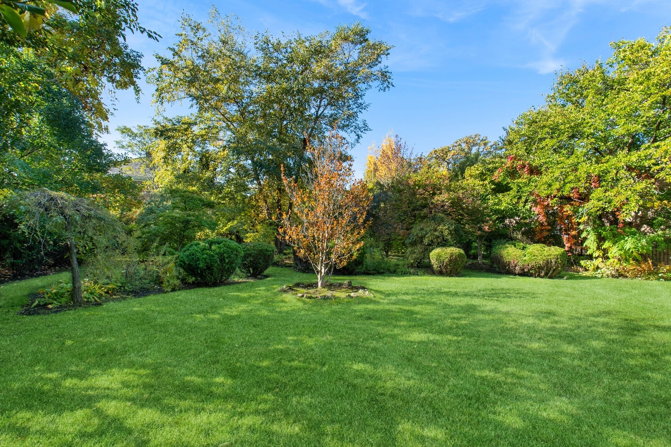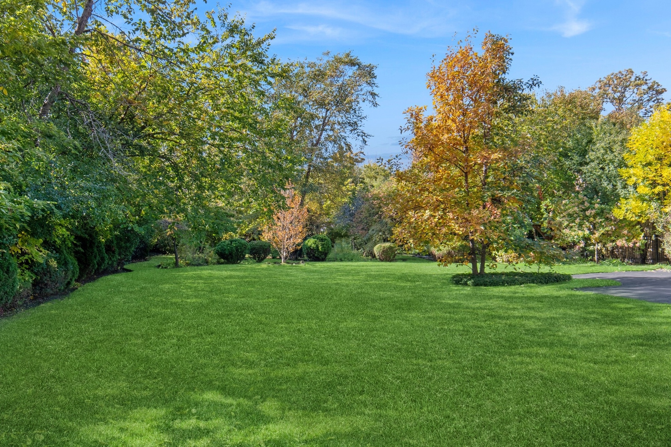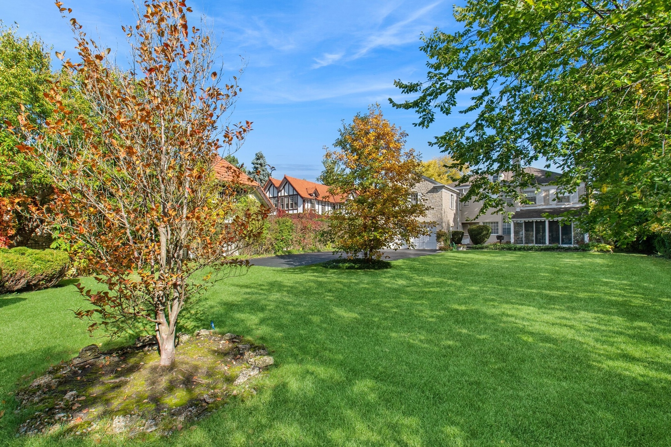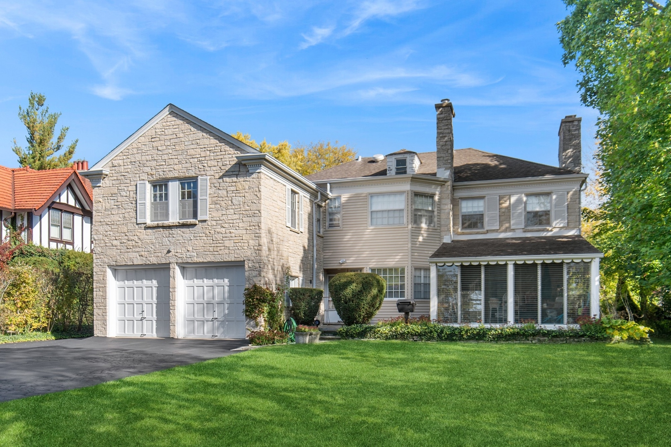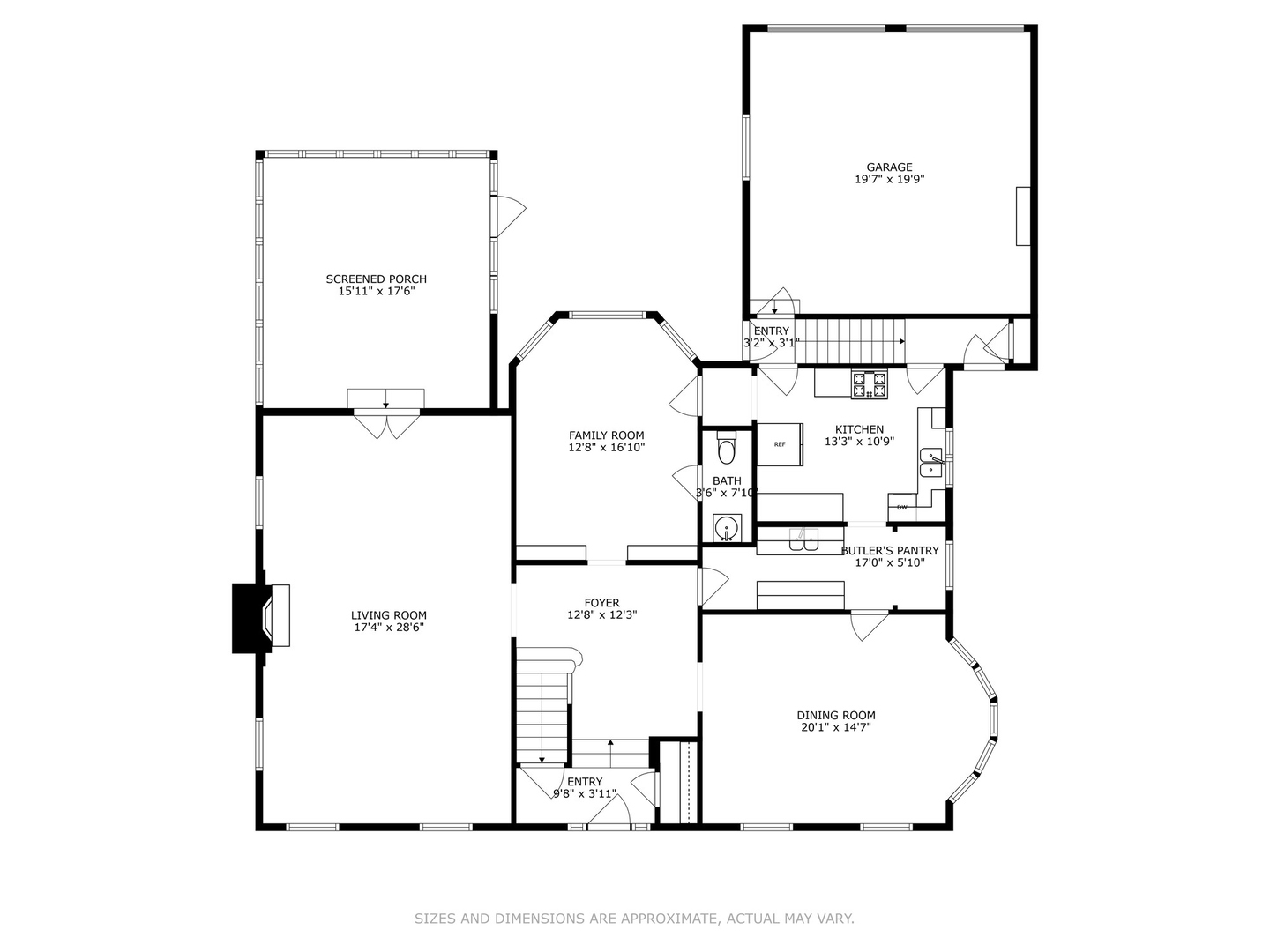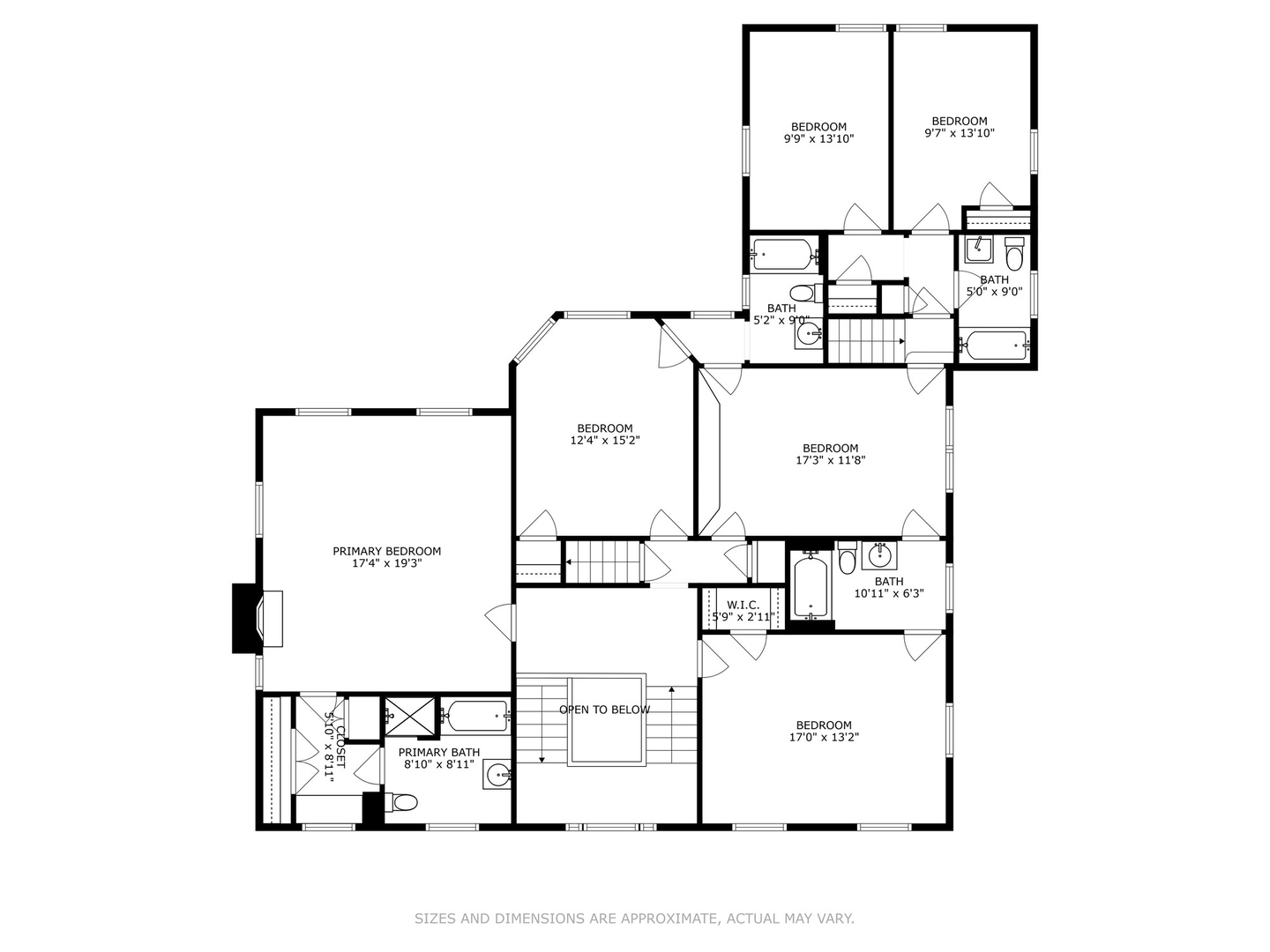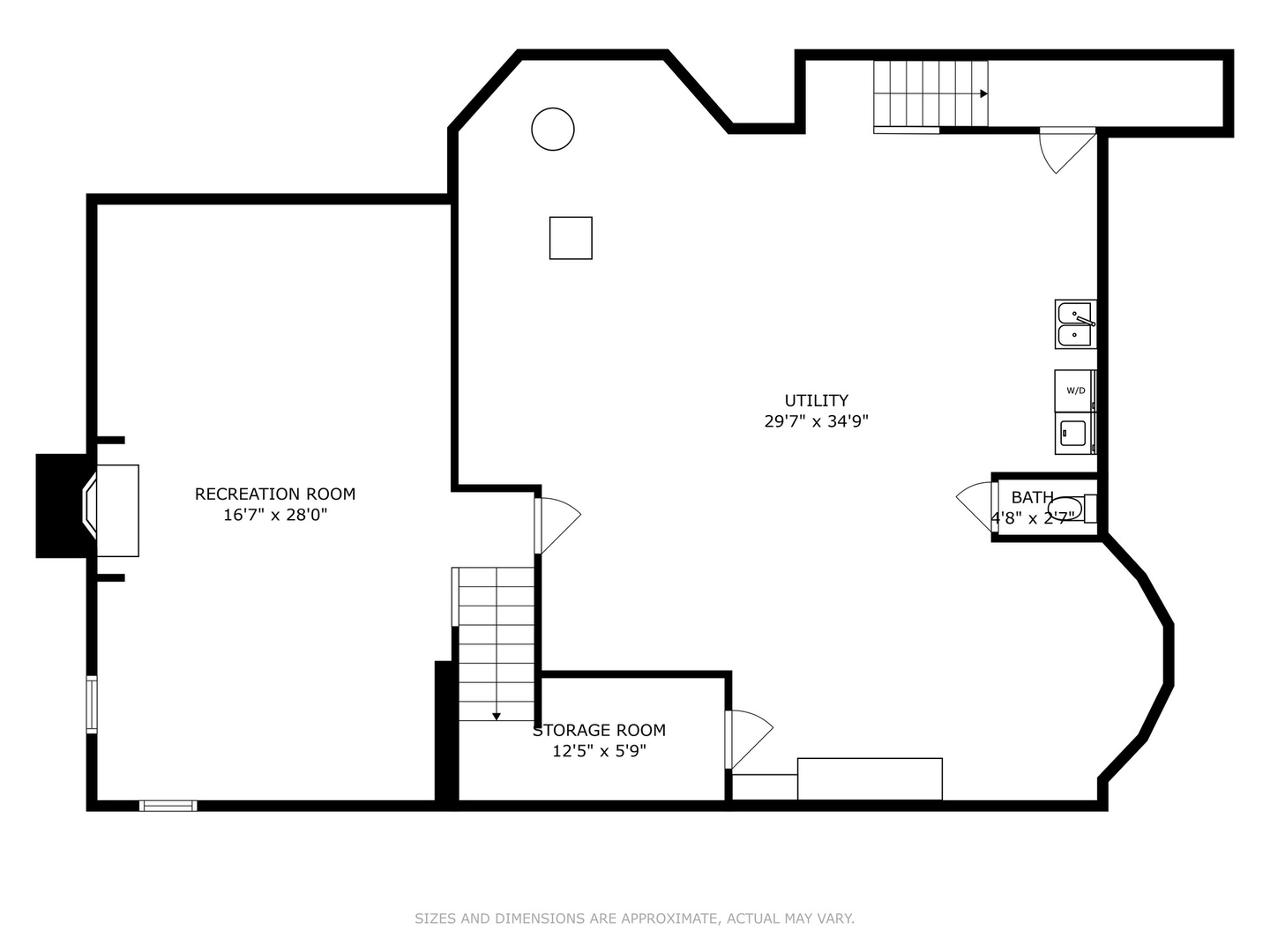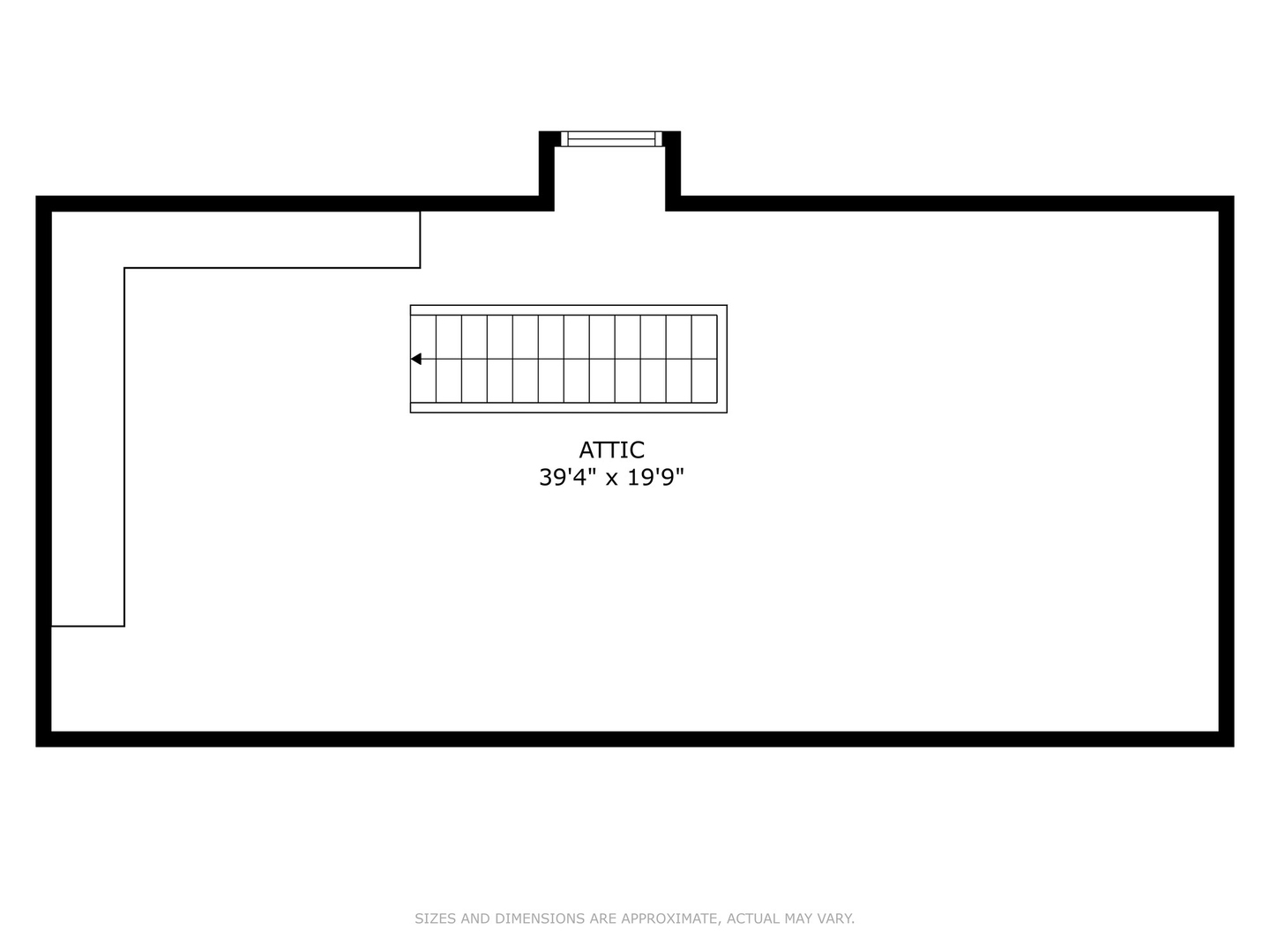Description
Gracious Living in the Heart of Kenilworth Set on over half an acre along prestigious Sheridan Road, this stately Kenilworth residence offers a rare combination of architectural elegance, spacious design, and beautifully landscaped surroundings-all just a short walk to the beach. A grand bridal staircase welcomes you into the gracious foyer, setting the tone for the home’s classic sophistication. Arched doorways, intricate millwork, and well-proportioned formal and informal spaces reflect timeless craftsmanship throughout. With six generously sized bedrooms, four full bathrooms, and two half baths, this home is thoughtfully designed to accommodate both refined entertaining and comfortable daily living. The home’s interior is bathed in natural light, with expansive rooms that flow effortlessly from one to the next, Thoughtfully designed throughout, the residence balances grandeur and intimacy-from the generous scale of the living spaces to the serene comfort of the private quarters. The lush grounds are beautifully landscaped, with mature trees and vibrant perennial gardens that provide both privacy and serenity. This home is perfectly situated just steps from the beach, parks, and the North Shore’s award-winning schools — The Joseph Sears School (JK-8) and New Trier High School.
- Listing Courtesy of: @properties Christie's International Real Estate
Details
Updated on August 7, 2025 at 11:38 am- Property ID: MRD12416486
- Price: $2,395,000
- Property Size: 3796 Sq Ft
- Bedrooms: 6
- Bathrooms: 4
- Year Built: 1938
- Property Type: Single Family
- Property Status: Contingent
- Parking Total: 2
- Parcel Number: 05271000130000
- Water Source: Lake Michigan
- Sewer: Public Sewer
- Buyer Agent MLS Id: MRD37873
- Days On Market: 28
- Purchase Contract Date: 2025-07-17
- Basement Bath(s): Yes
- Living Area: 0.52
- Fire Places Total: 3
- Cumulative Days On Market: 28
- Tax Annual Amount: 3399
- Roof: Asphalt
- Cooling: Central Air
- Asoc. Provides: None
- Appliances: Range,Microwave,Dishwasher,Refrigerator
- Parking Features: Asphalt,On Site,Attached,Garage
- Room Type: Bedroom 5,Bedroom 6,Attic,Recreation Room,Foyer,Storage,Pantry,Walk In Closet,Screened Porch
- Community: Park,Lake,Curbs,Sidewalks,Street Lights,Street Paved
- Stories: 2 Stories
- Directions: Sheridan Road North of Kenilworth Avenue on the west side of Sheridan.
- Buyer Office MLS ID: MRD4459
- Association Fee Frequency: Not Required
- Living Area Source: Assessor
- Elementary School: The Joseph Sears School
- Middle Or Junior School: The Joseph Sears School
- High School: New Trier Twp H.S. Northfield/Wi
- Township: New Trier
- Bathrooms Half: 2
- ConstructionMaterials: Brick,Stone
- Contingency: Attorney/Inspection
- Interior Features: Built-in Features,Walk-In Closet(s),Bookcases,Separate Dining Room,Pantry
- Asoc. Billed: Not Required
Address
Open on Google Maps- Address 424 Sheridan
- City Kenilworth
- State/county IL
- Zip/Postal Code 60043
- Country Cook
Overview
- Single Family
- 6
- 4
- 3796
- 1938
Mortgage Calculator
- Down Payment
- Loan Amount
- Monthly Mortgage Payment
- Property Tax
- Home Insurance
- PMI
- Monthly HOA Fees
