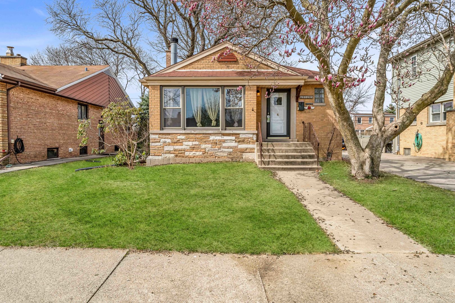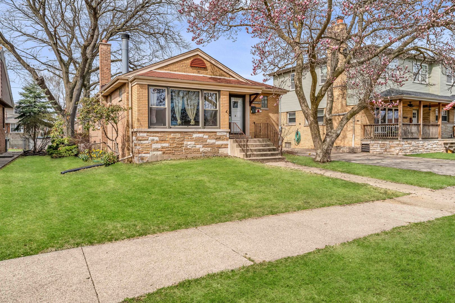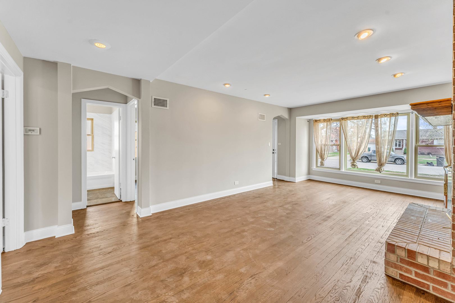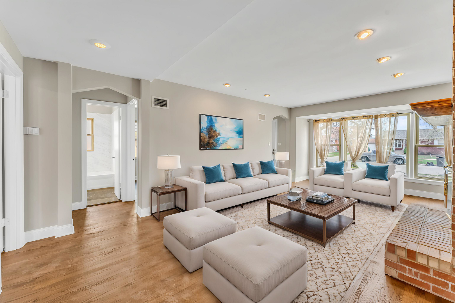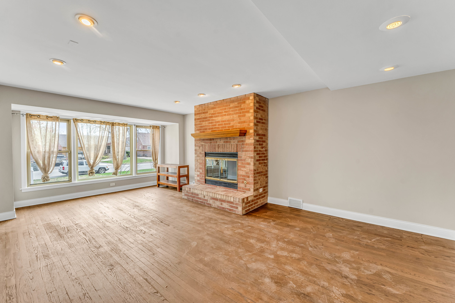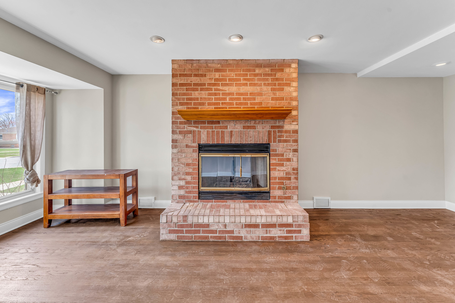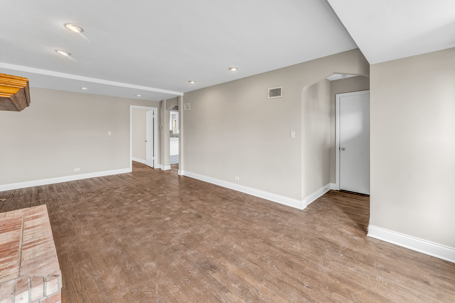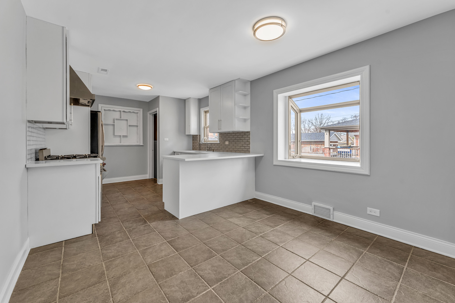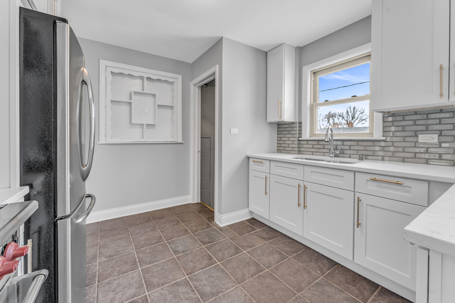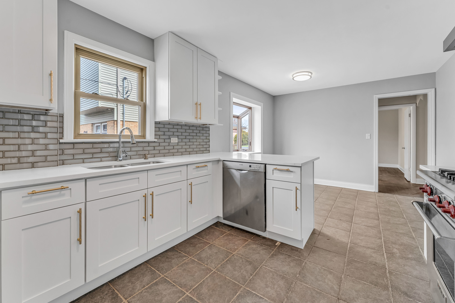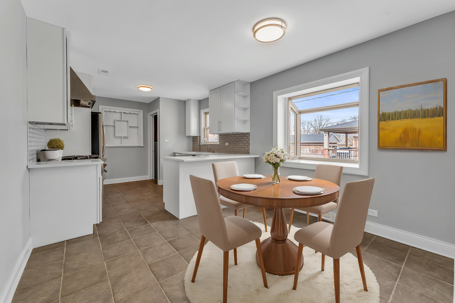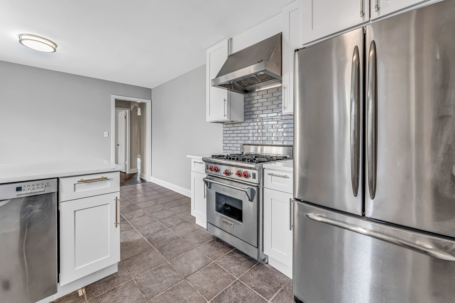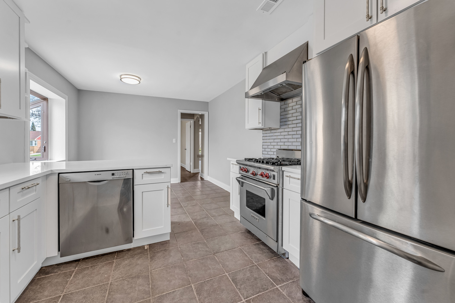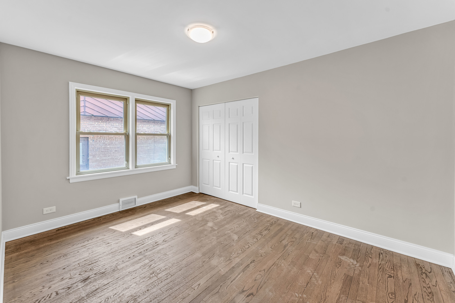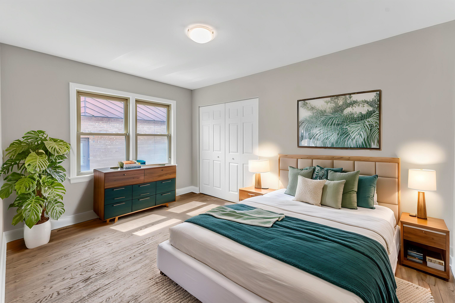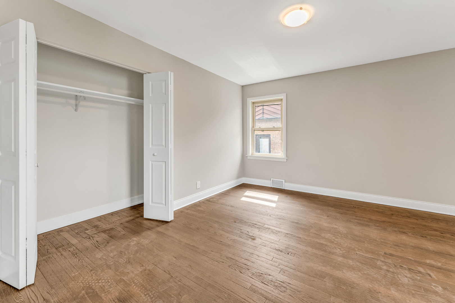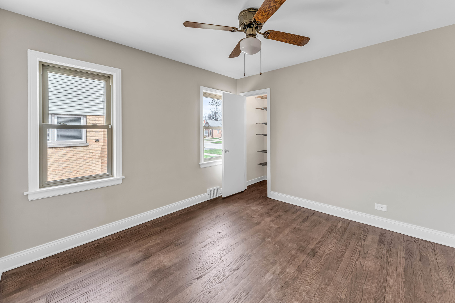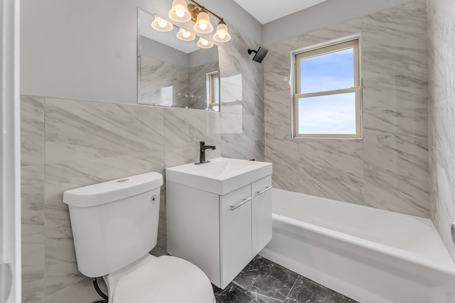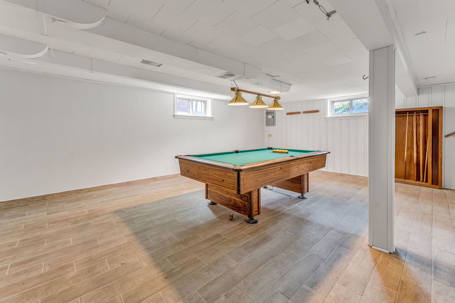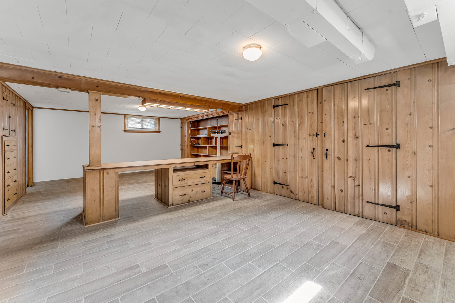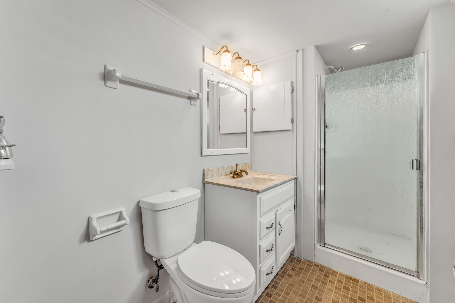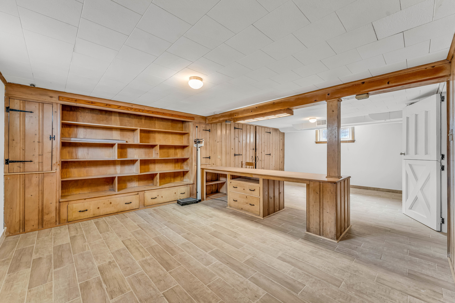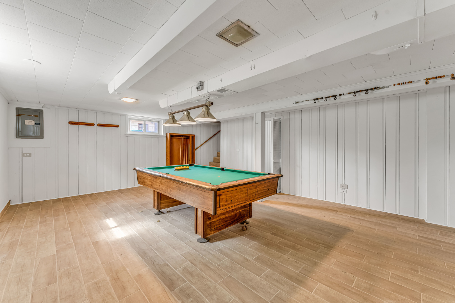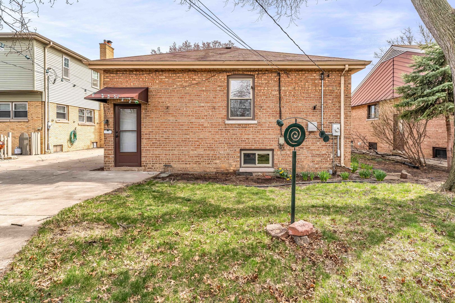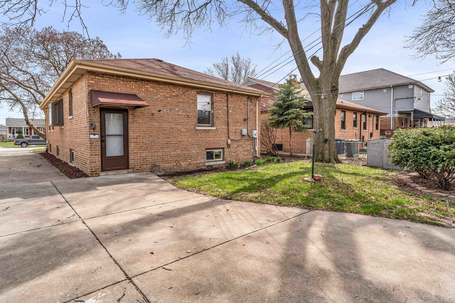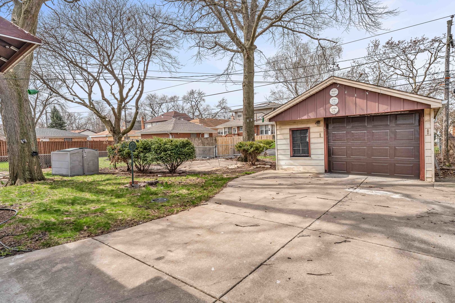Description
Nicely rehabbed 3 bedroom, 2 bath brick home with over 2400 total square feet of family living space. Enjoy the bright living room and dining room combination with brick fireplace and refinished hardwood floors. The large eat-in kitchen and dinette area are tastefully updated with new cabinets, quartz countertops, appliances, and flooring. The dinette has a garden window allowing for lots of natural light. The full bath is beautifully updated as well. There are 3 nice size bedrooms on this level, all with newly refinished hardwood floors. The finished basement will double your living space with recreation room, 3/4 bath and bonus room which is ideal for home office, large workout, play area or easily convert to 2 extra bedrooms . This 50′ wide lot has side drive leading to 1 c garage with new overhead door and fenced back yard. Original windows have been replaced, roof approximately 7 years, Furnace and central air approximately 5 years, newer water heater.
- Listing Courtesy of: Berkshire Hathaway HomeServices Chicago
Details
Updated on October 4, 2025 at 11:28 am- Property ID: MRD12417287
- Price: $349,900
- Property Size: 2468 Sq Ft
- Bedrooms: 3
- Bathrooms: 2
- Year Built: 1953
- Property Type: Single Family
- Property Status: Contingent
- Parking Total: 1
- Parcel Number: 24114060230000
- Water Source: Lake Michigan,Public
- Sewer: Public Sewer
- Architectural Style: Bungalow
- Buyer Agent MLS Id: MRD883321
- Days On Market: 85
- Purchase Contract Date: 2025-08-11
- Basement Bath(s): Yes
- Fire Places Total: 1
- Cumulative Days On Market: 85
- Tax Annual Amount: 457.74
- Roof: Asphalt
- Cooling: Central Air
- Asoc. Provides: None
- Appliances: Range,Dishwasher,Refrigerator,Washer,Dryer
- Parking Features: Side Driveway,On Site,Detached,Garage
- Room Type: Bonus Room,Eating Area
- Stories: Raised Ranch
- Directions: 99th Street to Spaulding (3300W), South to address
- Buyer Office MLS ID: MRD16932
- Association Fee Frequency: Not Required
- Living Area Source: Assessor
- Elementary School: Southwest Elementary School
- Middle Or Junior School: Central Junior High School
- High School: Evergreen Park High School
- Township: Worth
- ConstructionMaterials: Brick
- Contingency: Attorney/Inspection
- Asoc. Billed: Not Required
Address
Open on Google Maps- Address 10026 S Spaulding
- City Evergreen Park
- State/county IL
- Zip/Postal Code 60805
- Country Cook
Overview
- Single Family
- 3
- 2
- 2468
- 1953
Mortgage Calculator
- Down Payment
- Loan Amount
- Monthly Mortgage Payment
- Property Tax
- Home Insurance
- PMI
- Monthly HOA Fees
