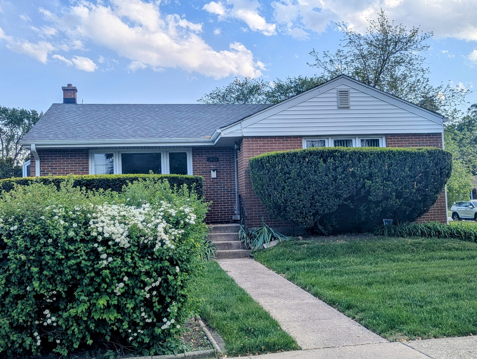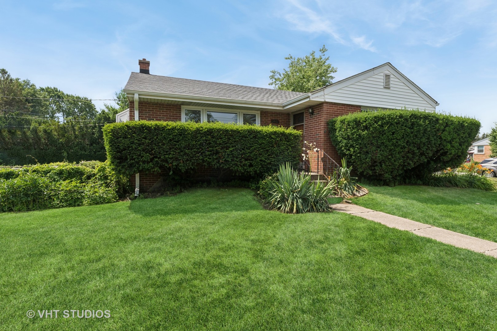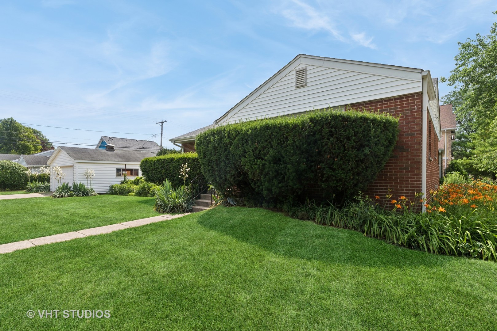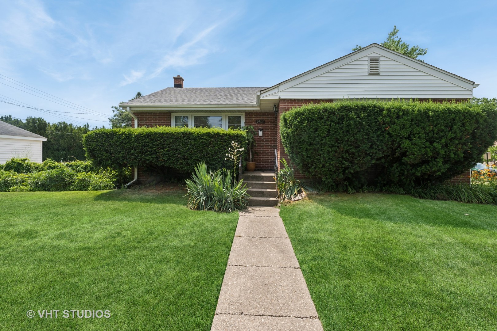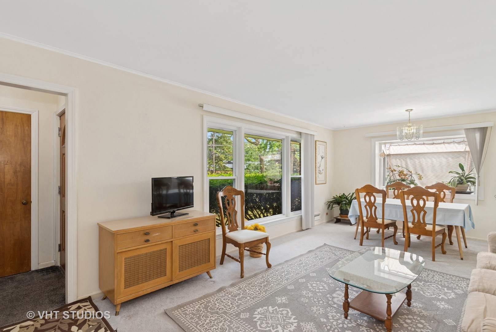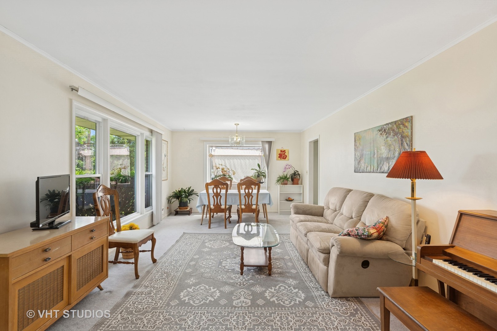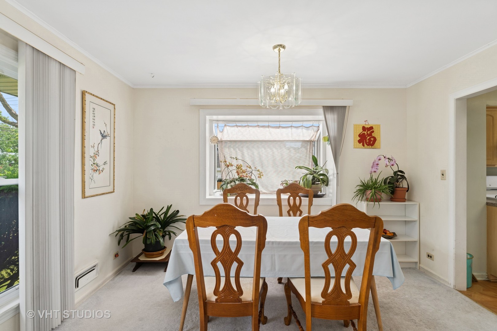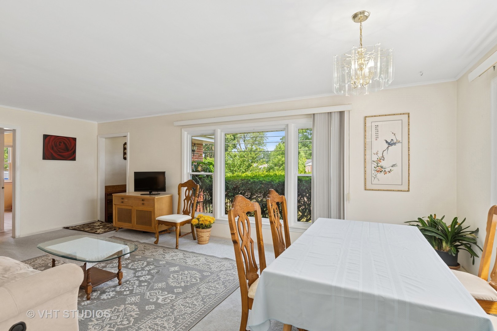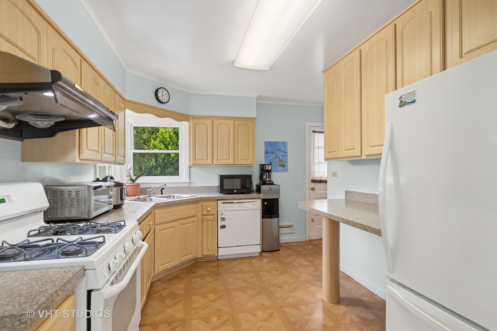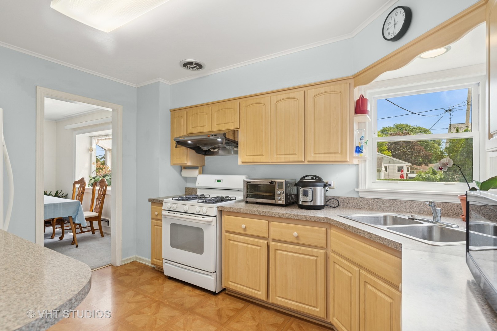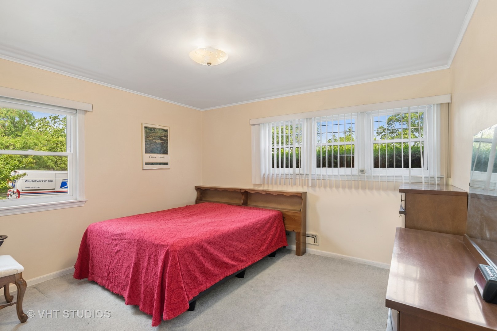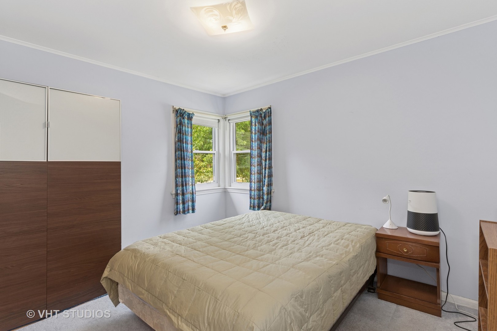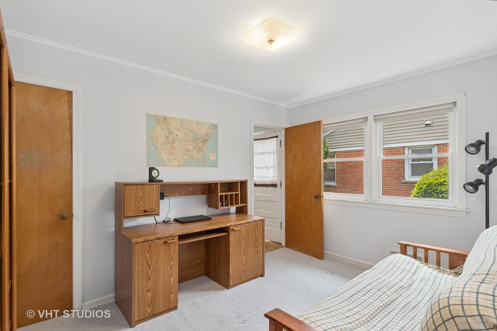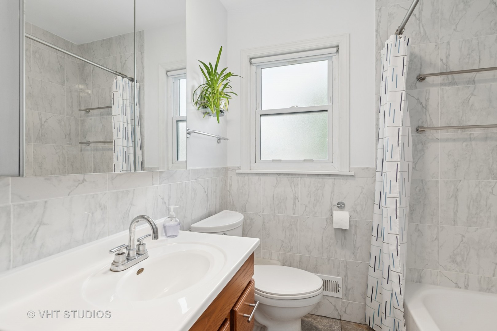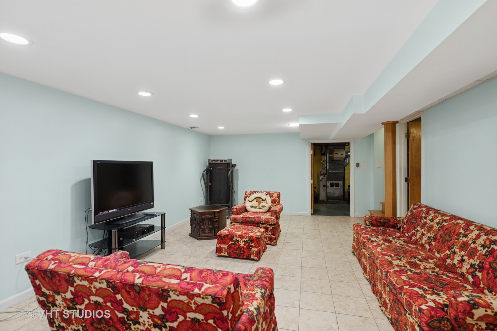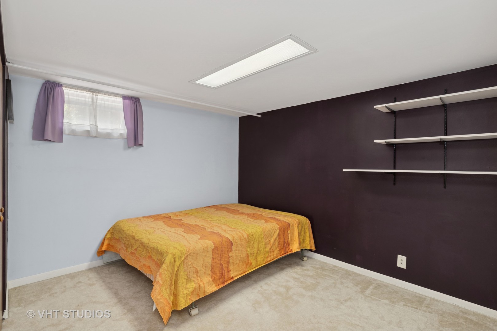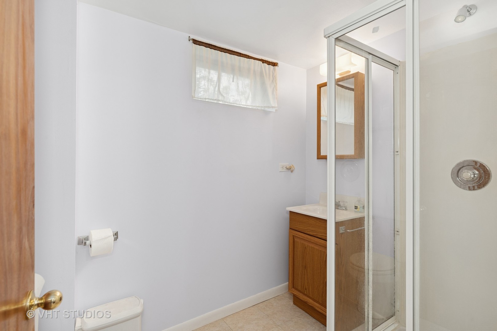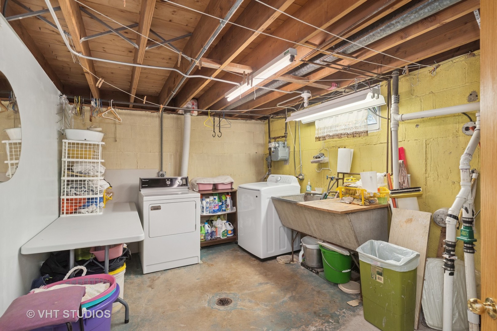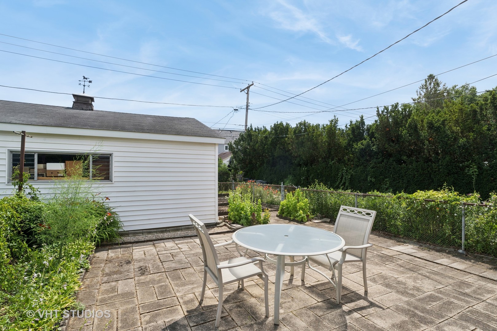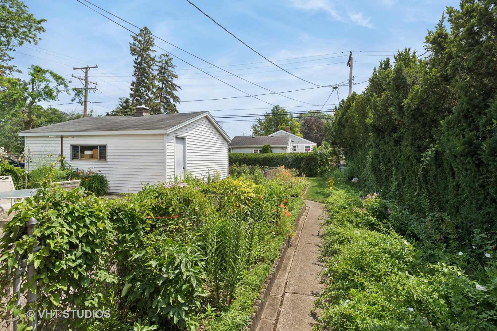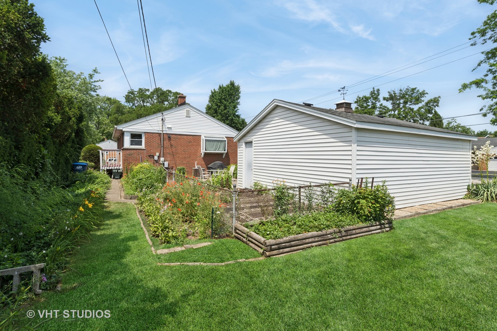Description
**Charming Brick Home on a Corner Lot in Des Plaines** Welcome to this well-maintained brick ranch situated on a spacious corner lot in a prime Des Plaines location! This home features 3 comfortable bedrooms and a full bathroom on the main floor, with an additional bedroom and bathroom in the fully finished basement – perfect for guests, extended family, or a home office setup. Enjoy your meals in the bright and cheerful dining room, highlighted by a lovely greenhouse window that brings in natural light and is perfect for your plants or herbs. And you’ll love the heated floors in the basement family room! The home also includes a detached 2-car garage offering plenty of parking and storage space. Conveniently located near top-rated schools, shopping centers, major roads, and just minutes from O’Hare Airport, this property offers both comfort and accessibility. A fantastic opportunity in a sought-after neighborhood – don’t miss out! Showings begin at noon on Saturday, July 12. ***Multiple Offers have been received. Highest and best called for by 6:00pm Monday July 14***
- Listing Courtesy of: Baird & Warner
Details
Updated on July 29, 2025 at 11:52 am- Property ID: MRD12368857
- Price: $350,000
- Property Size: 1037 Sq Ft
- Bedrooms: 3
- Bathrooms: 2
- Year Built: 1954
- Property Type: Single Family
- Property Status: Contingent
- Parking Total: 2
- Parcel Number: 09194120010000
- Water Source: Public
- Sewer: Public Sewer
- Architectural Style: Ranch
- Buyer Agent MLS Id: MRD129147
- Days On Market: 74
- Basement Bedroom(s): 1
- Purchase Contract Date: 2025-07-28
- Basement Bath(s): Yes
- Living Area: 0.2
- Cumulative Days On Market: 74
- Tax Annual Amount: 440.17
- Roof: Asphalt
- Cooling: Central Air
- Asoc. Provides: None
- Appliances: Range,Dishwasher,Refrigerator,Washer,Dryer,Range Hood
- Parking Features: Concrete,Garage Door Opener,On Site,Garage Owned,Detached,Garage
- Room Type: Bonus Room,Storage
- Community: Curbs,Sidewalks,Street Lights,Street Paved
- Stories: 1 Story
- Directions: Wolf & Algonquin Rds, south the Forest, East to home on the corner of Forest and 6th
- Buyer Office MLS ID: MRD86396
- Association Fee Frequency: Not Required
- Living Area Source: Assessor
- Elementary School: Forest Elementary School
- Middle Or Junior School: Algonquin Middle School
- High School: Maine West High School
- Township: Maine
- ConstructionMaterials: Brick
- Contingency: Attorney/Inspection
- Interior Features: 1st Floor Bedroom,1st Floor Full Bath
- Asoc. Billed: Not Required
Address
Open on Google Maps- Address 1401 S 6th
- City Des Plaines
- State/county IL
- Zip/Postal Code 60018
- Country Cook
Overview
- Single Family
- 3
- 2
- 1037
- 1954
Mortgage Calculator
- Down Payment
- Loan Amount
- Monthly Mortgage Payment
- Property Tax
- Home Insurance
- PMI
- Monthly HOA Fees
