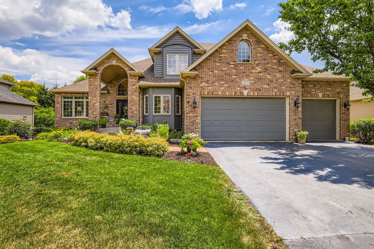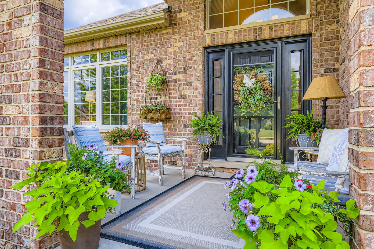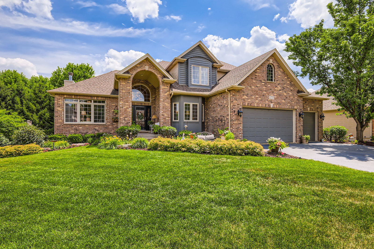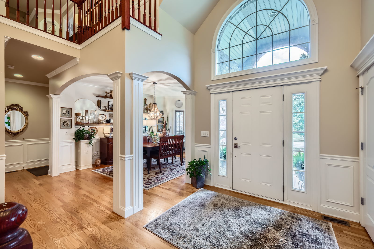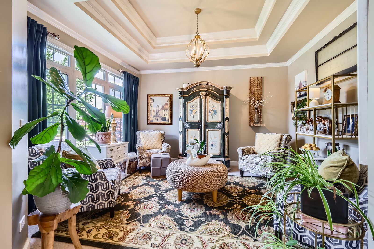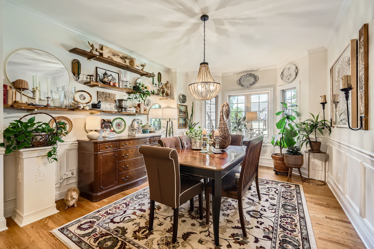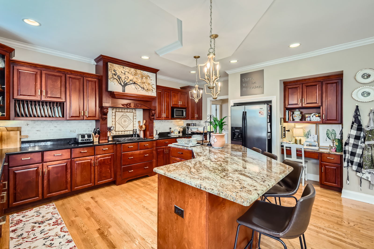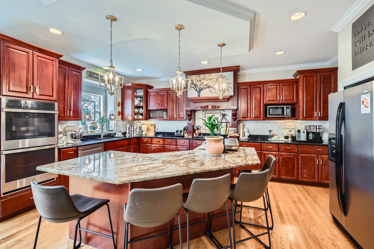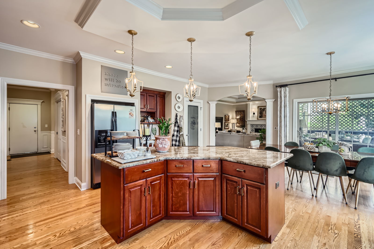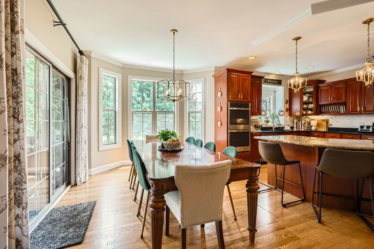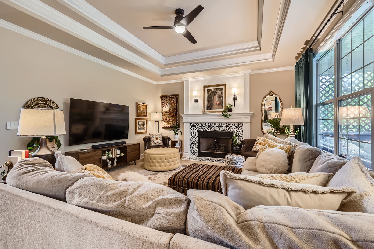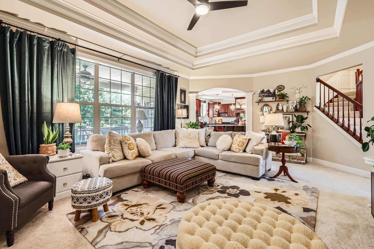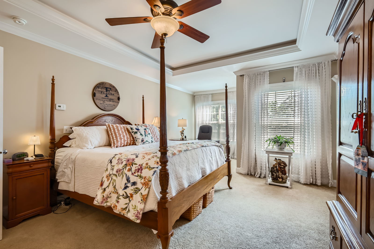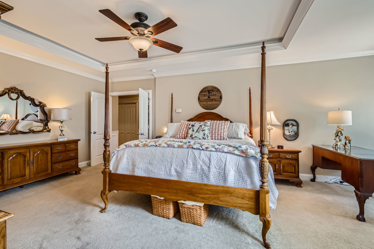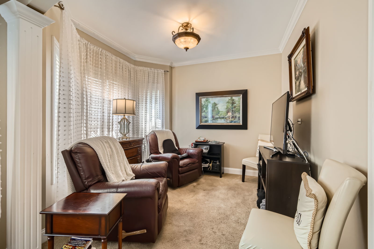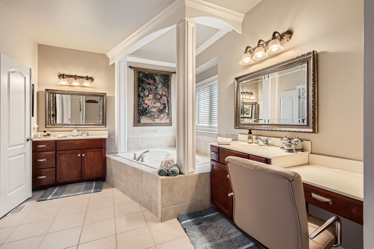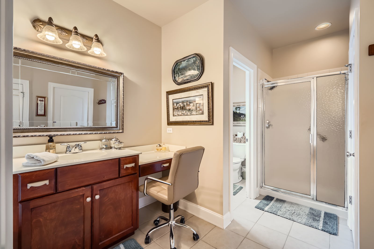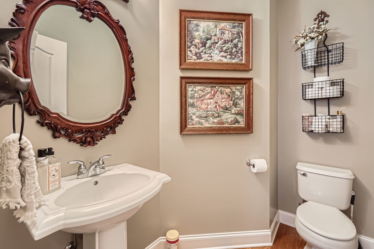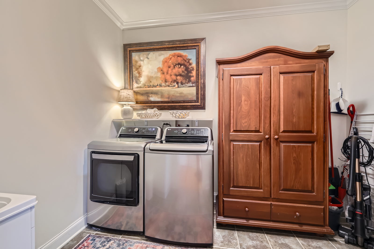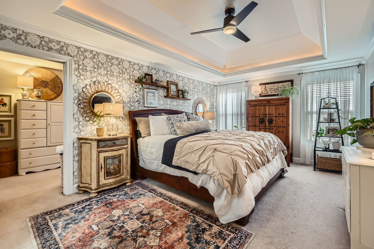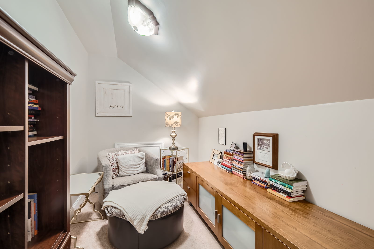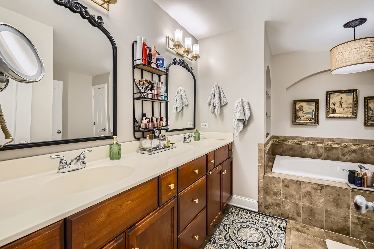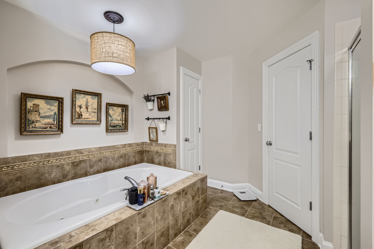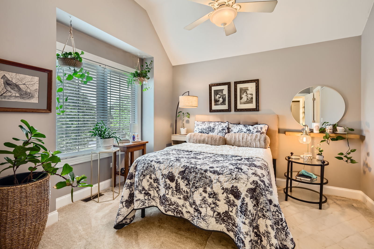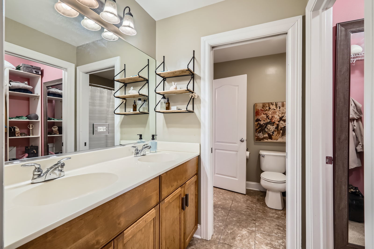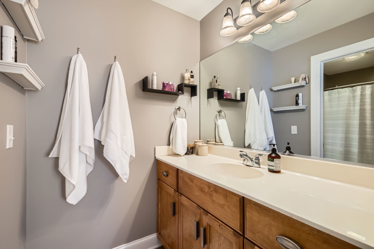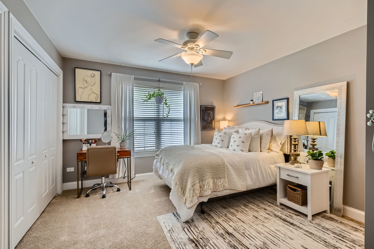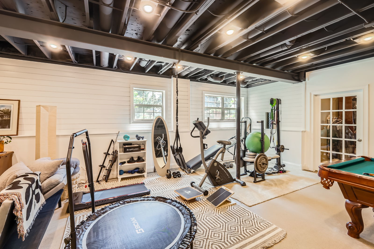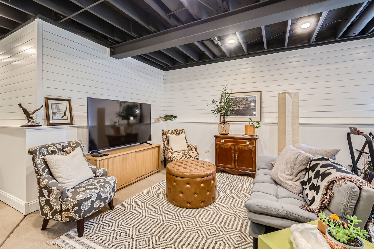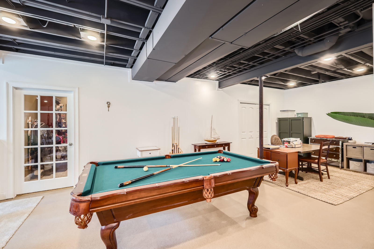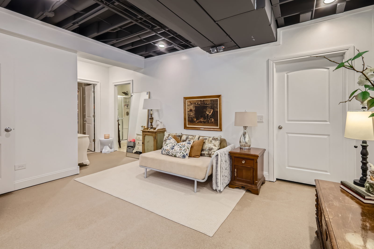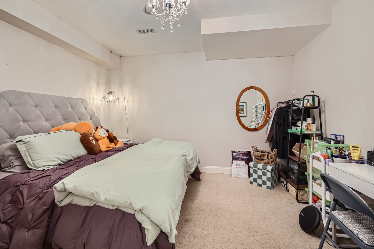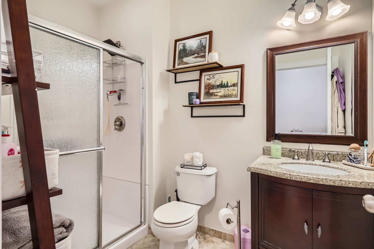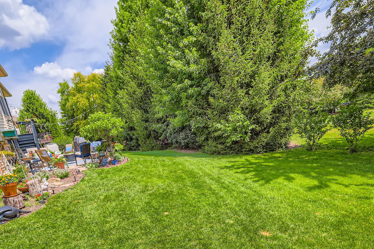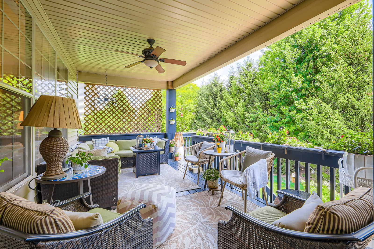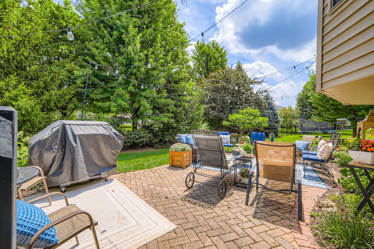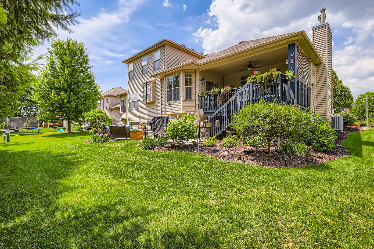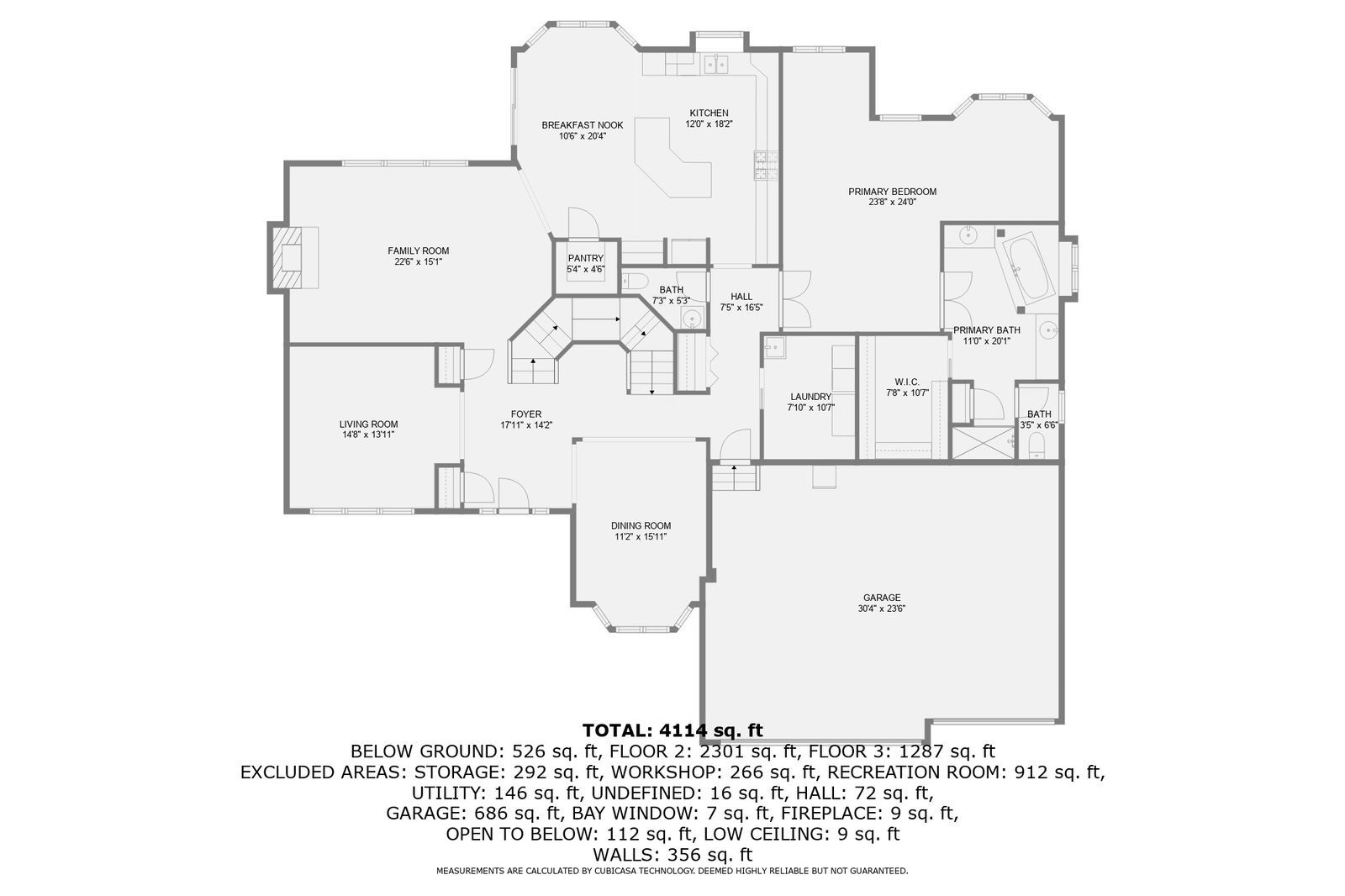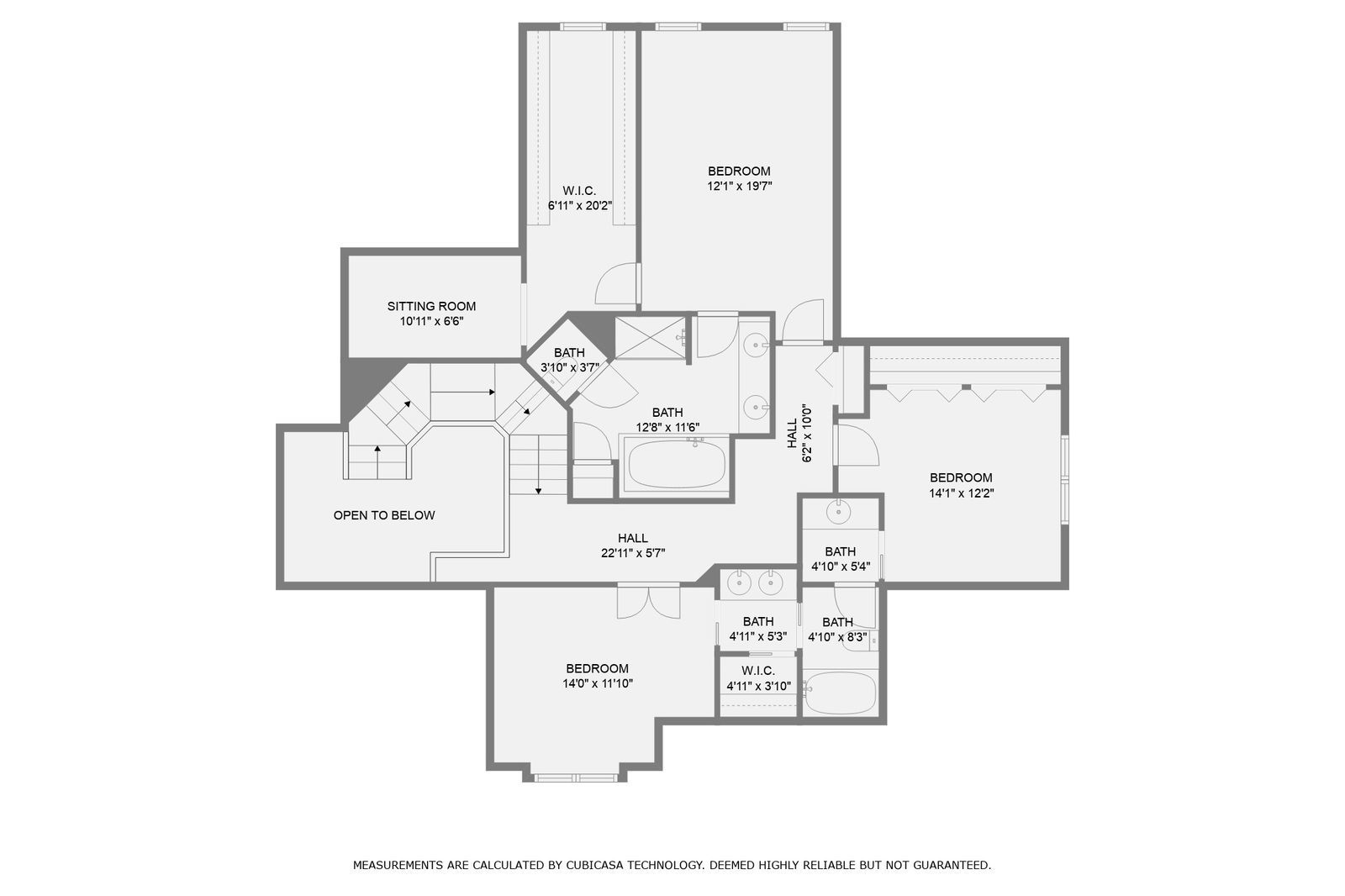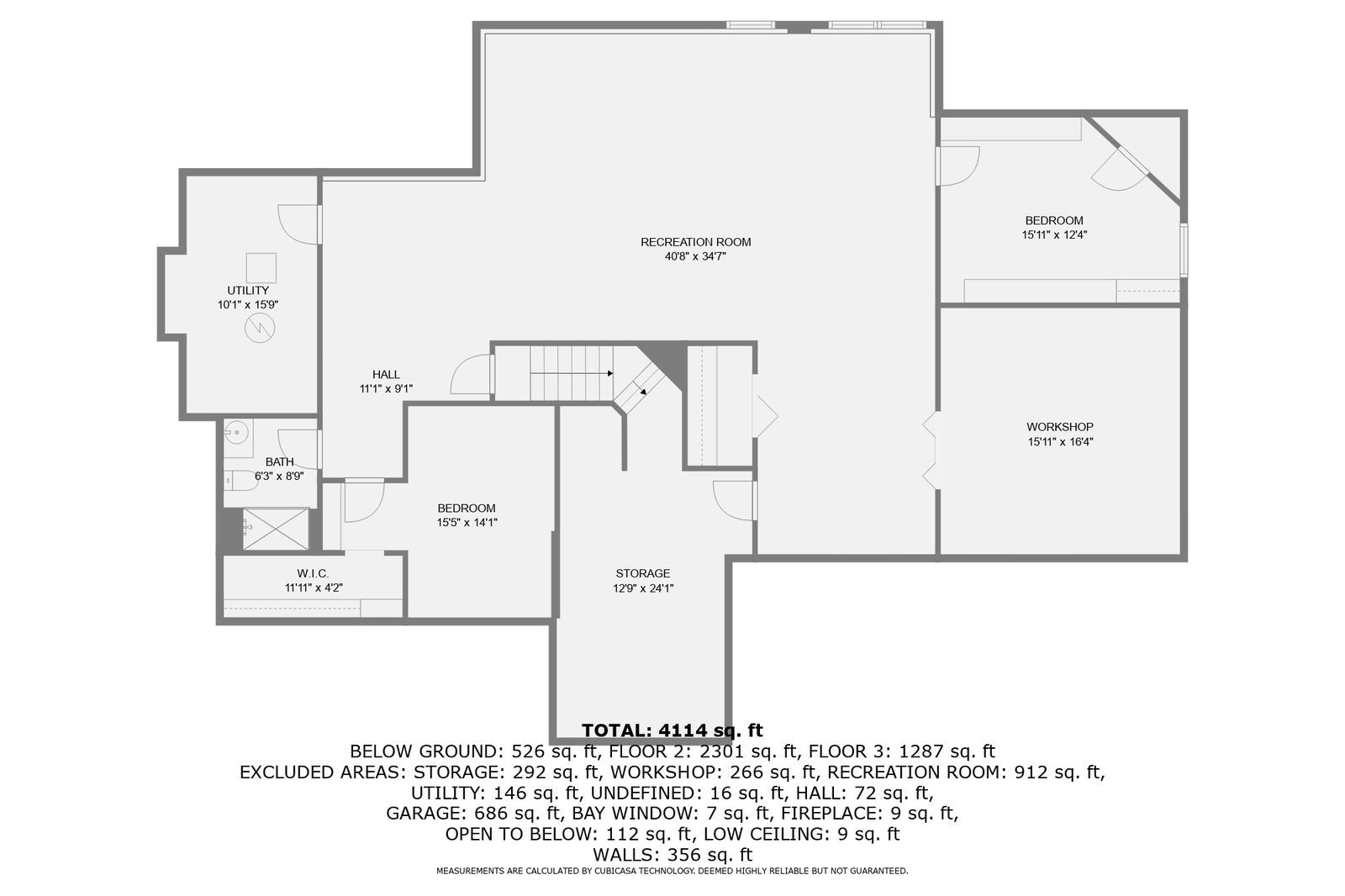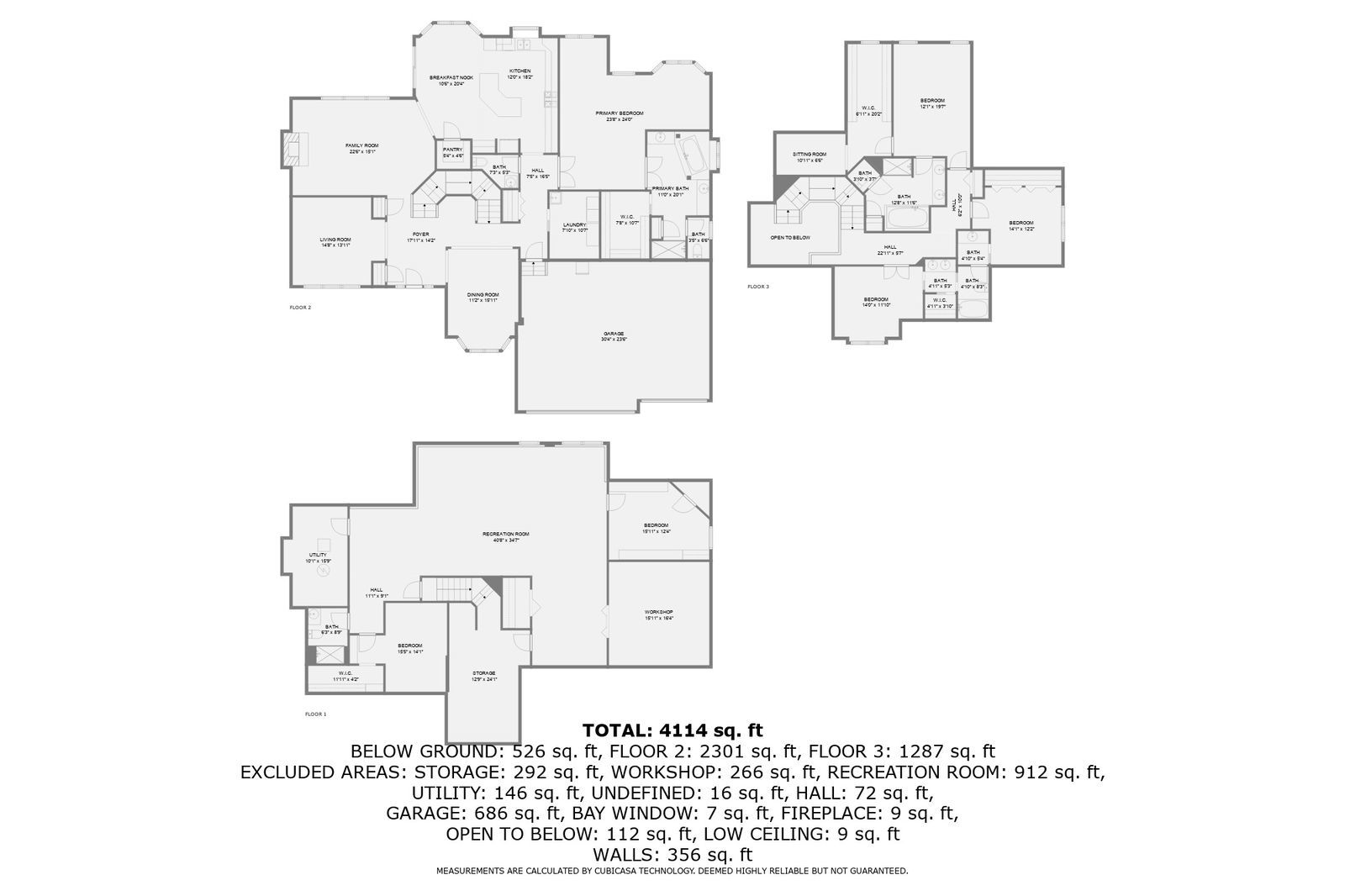Description
Looking for a well appointed home with 2 Master Suites? This home will not disappoint! Over 5000 sqft of finished living space. Main floor master suite with sitting area and luxury master bath. Another full master suite upstairs with sitting room and luxury master bath. Formal living and dining rooms flank the foyer. Large family room with coffered ceiling. Chef’s kitchen with double ovens, granite and large eat-in breakfast area. Lookout basement contains another bedroom (being used as a resale shop), workshop, family room, flex space, and storage. Covered porch and patio for outdoor living. Trim details throughout home. Great schools; North Plainfield HS. Close to all shopping! List of Upgrades/Features under additional information tab.
- Listing Courtesy of: HomeSmart Realty Group
Details
Updated on July 22, 2025 at 1:52 am- Property ID: MRD12413106
- Price: $765,000
- Property Size: 5114 Sq Ft
- Bedrooms: 4
- Bathrooms: 4
- Year Built: 2006
- Property Type: Single Family
- Property Status: Contingent
- HOA Fees: 269
- Parking Total: 3
- Parcel Number: 0701312040050000
- Water Source: Lake Michigan
- Sewer: Public Sewer
- Buyer Agent MLS Id: MRD701297
- Days On Market: 7
- Basement Bedroom(s): 1
- Purchase Contract Date: 2025-07-17
- Basement Bath(s): Yes
- Living Area: 0.25
- Fire Places Total: 1
- Cumulative Days On Market: 7
- Tax Annual Amount: 1122.42
- Roof: Asphalt
- Cooling: Central Air
- Electric: Circuit Breakers,200+ Amp Service
- Asoc. Provides: Insurance
- Appliances: Double Oven,Microwave,Dishwasher,Refrigerator,Disposal,Stainless Steel Appliance(s),Gas Cooktop
- Parking Features: Asphalt,Garage Door Opener,On Site,Garage Owned,Attached,Garage
- Room Type: Foyer,Office,Recreation Room,Walk In Closet,Bedroom 5,Eating Area,Workshop,Pantry,Sitting Room
- Community: Park,Lake,Curbs,Sidewalks,Street Lights,Street Paved
- Stories: 2 Stories
- Directions: 127 West of Route 30 to Heggs Road, South on Heggs to Pastoral, East on Pastoral to Hawks Bill Lane
- Buyer Office MLS ID: MRD70311
- Association Fee Frequency: Not Required
- Living Area Source: Plans
- Elementary School: Eagle Pointe Elementary School
- Middle Or Junior School: Heritage Grove Middle School
- High School: Plainfield North High School
- Township: Wheatland
- Bathrooms Half: 1
- ConstructionMaterials: Vinyl Siding,Brick,Wood Siding
- Contingency: Attorney/Inspection
- Interior Features: Cathedral Ceiling(s)
- Subdivision Name: Shenandoah
- Asoc. Billed: Not Required
Address
Open on Google Maps- Address 12723 HAWKS BILL
- City Plainfield
- State/county IL
- Zip/Postal Code 60585
- Country Will
Overview
- Single Family
- 4
- 4
- 5114
- 2006
Mortgage Calculator
- Down Payment
- Loan Amount
- Monthly Mortgage Payment
- Property Tax
- Home Insurance
- PMI
- Monthly HOA Fees
