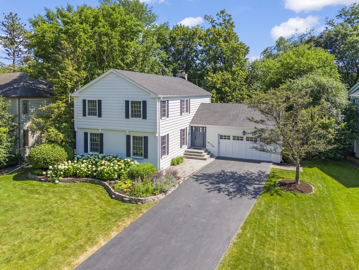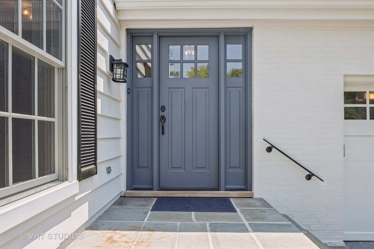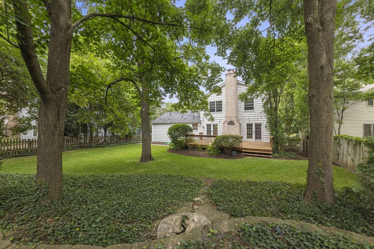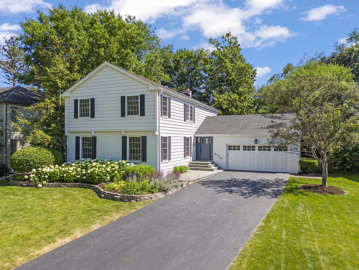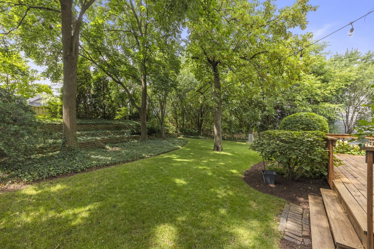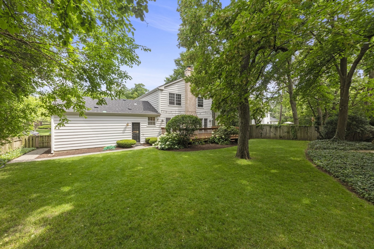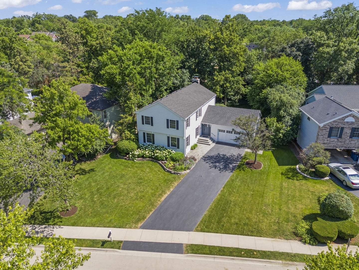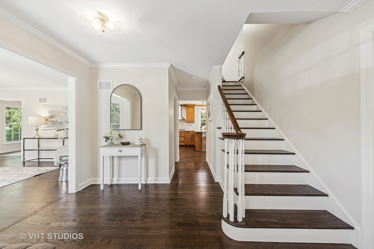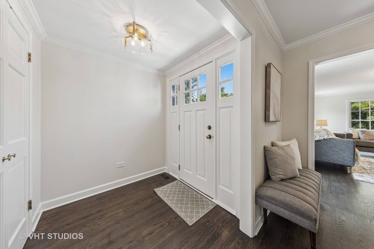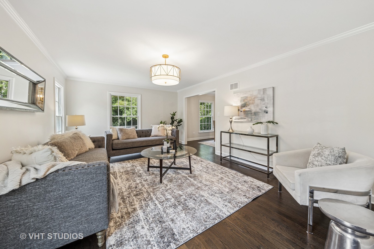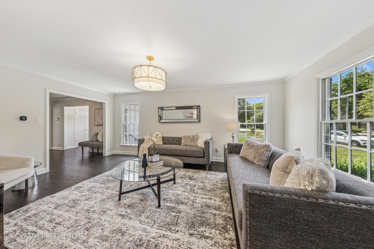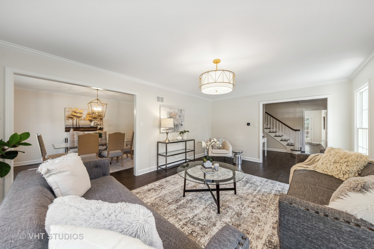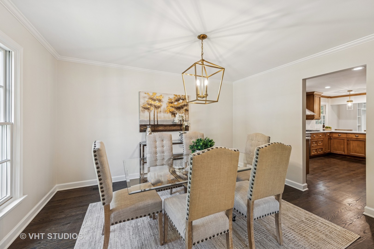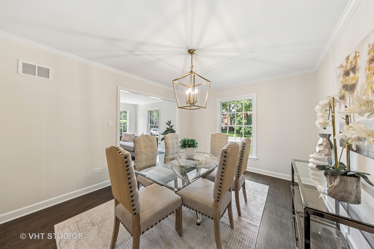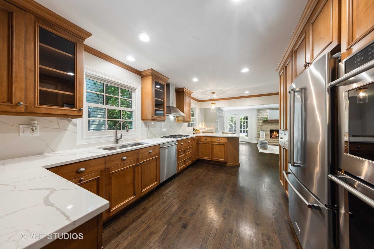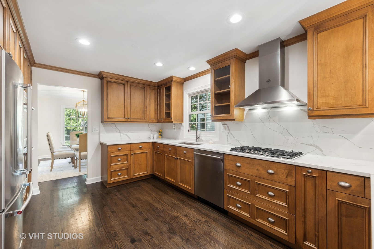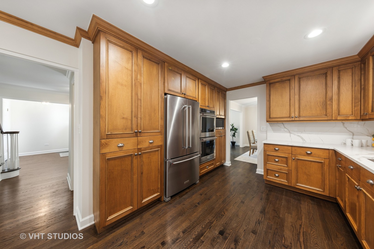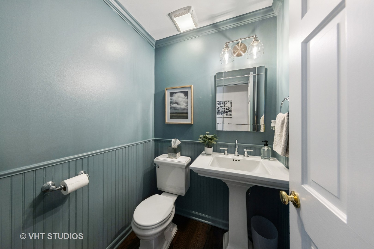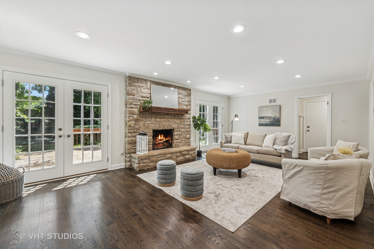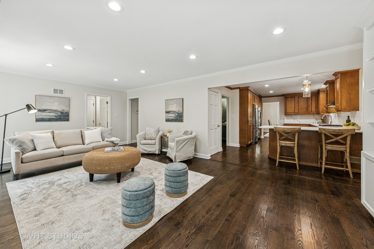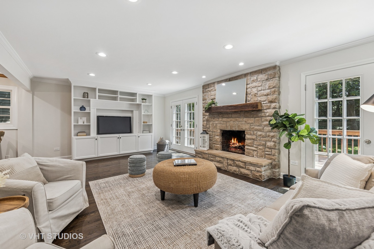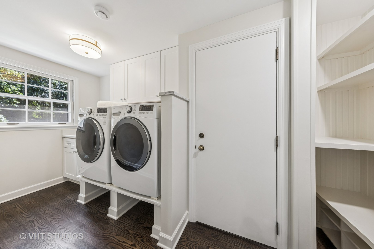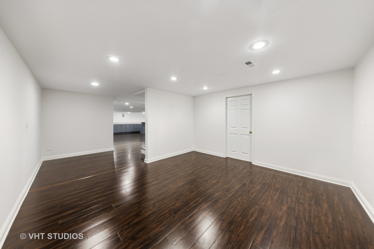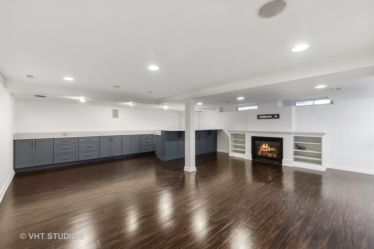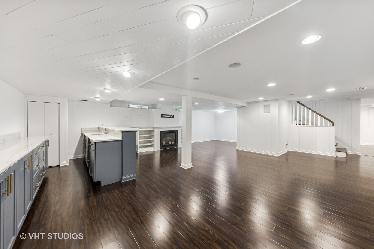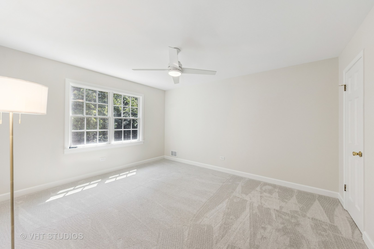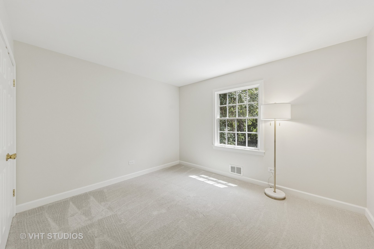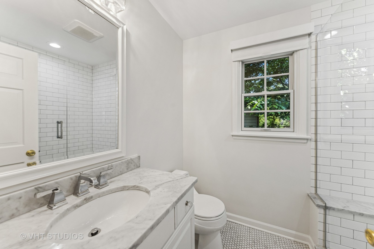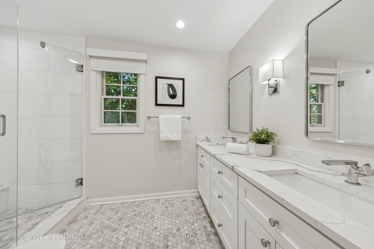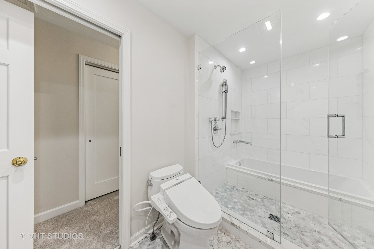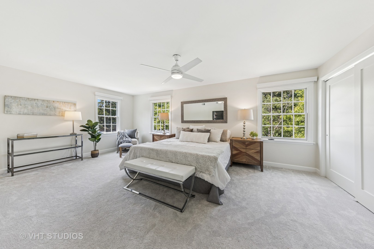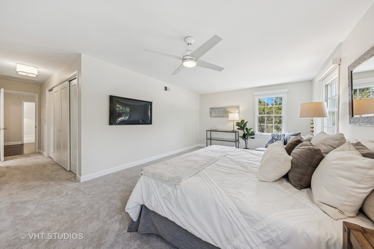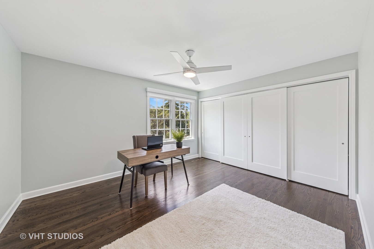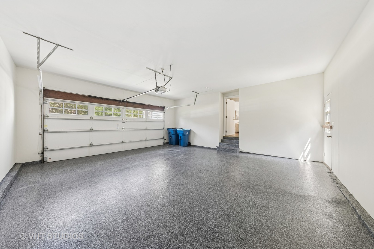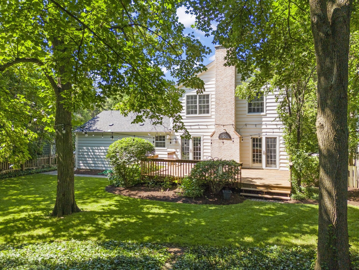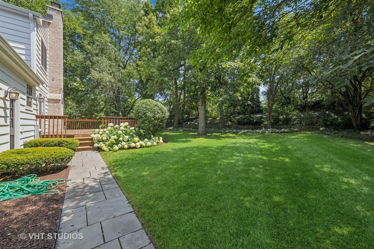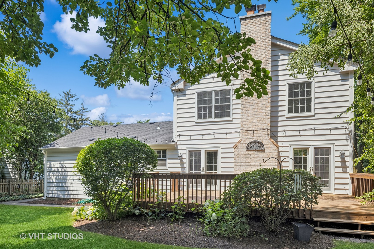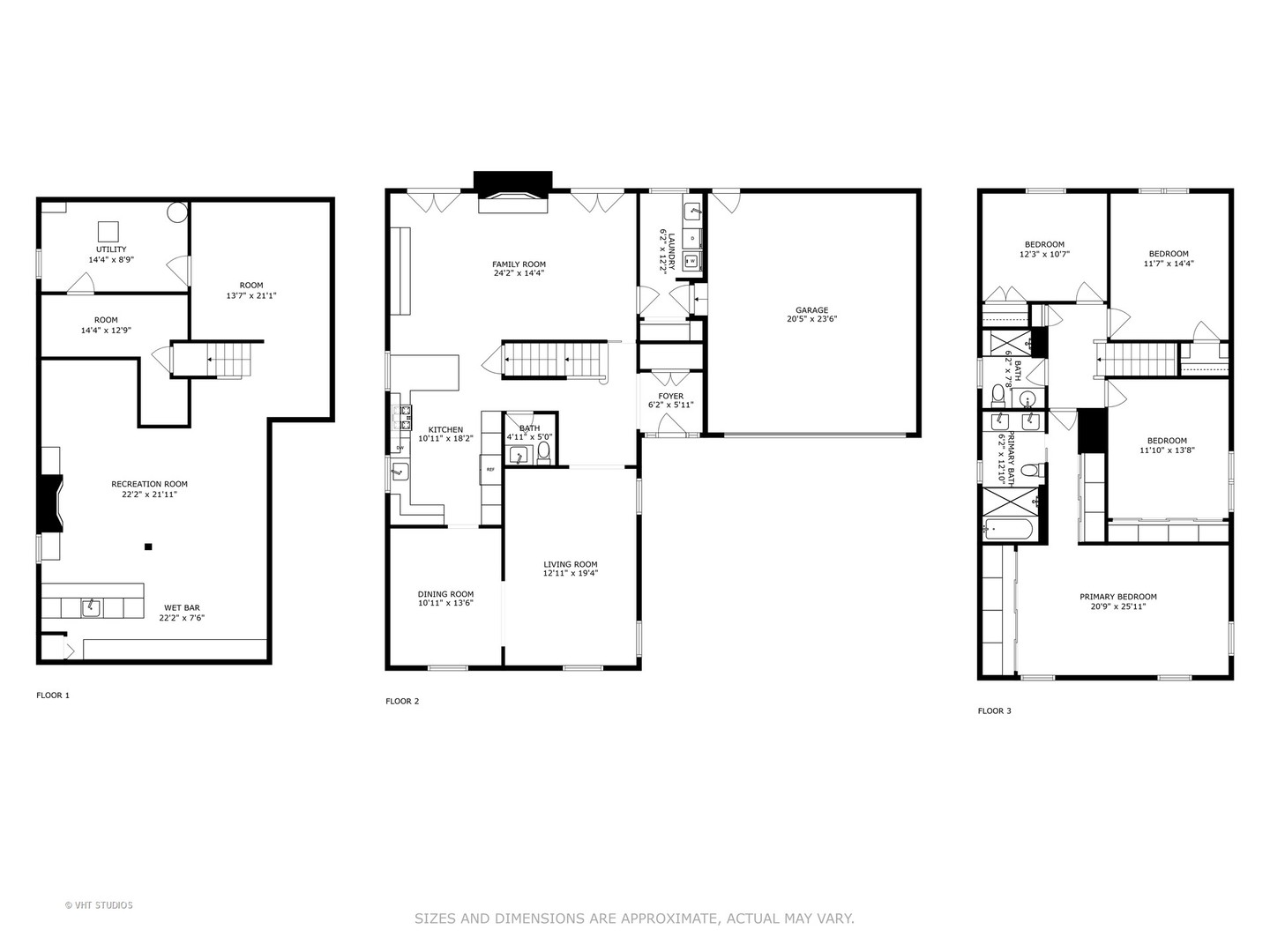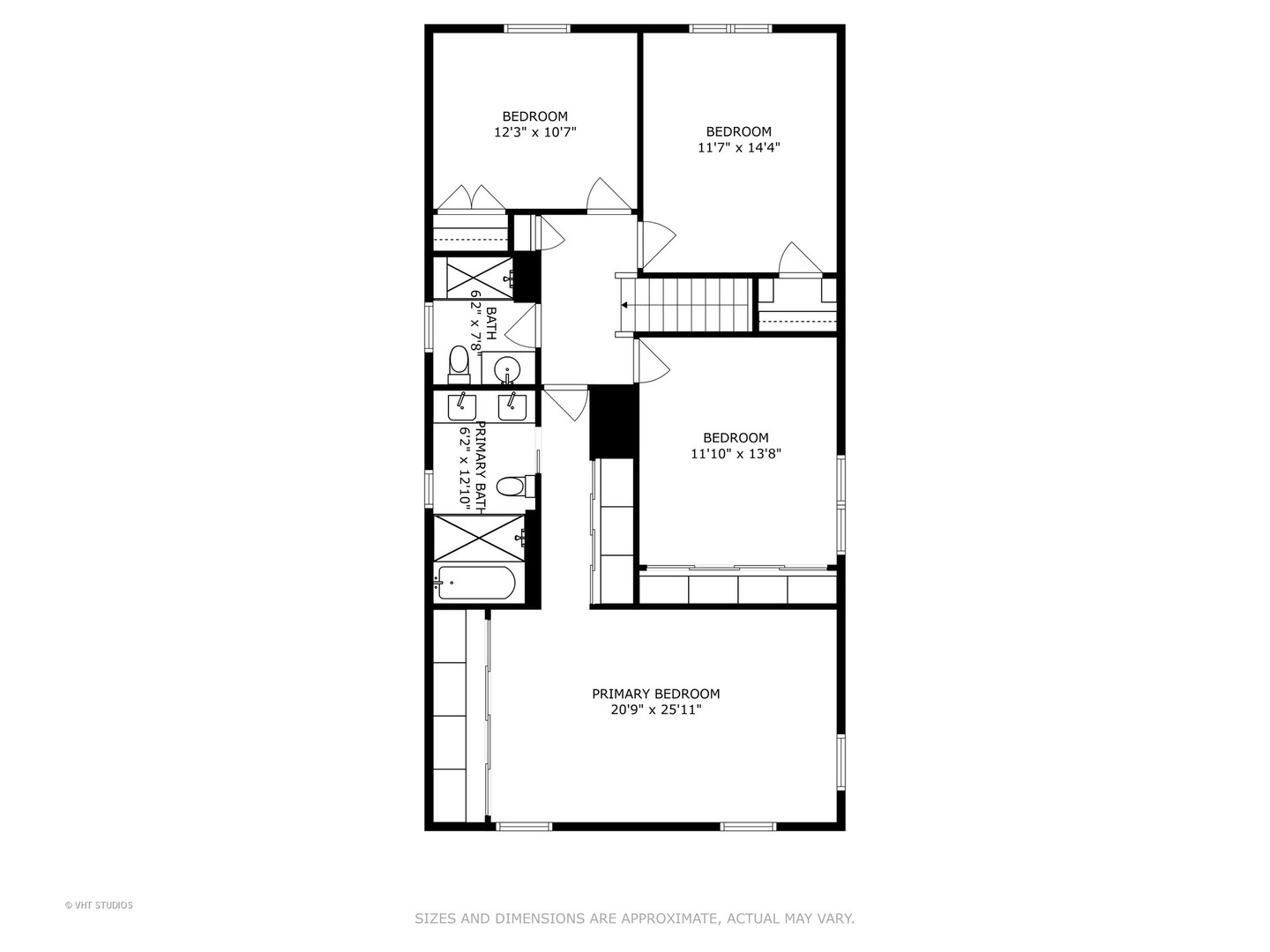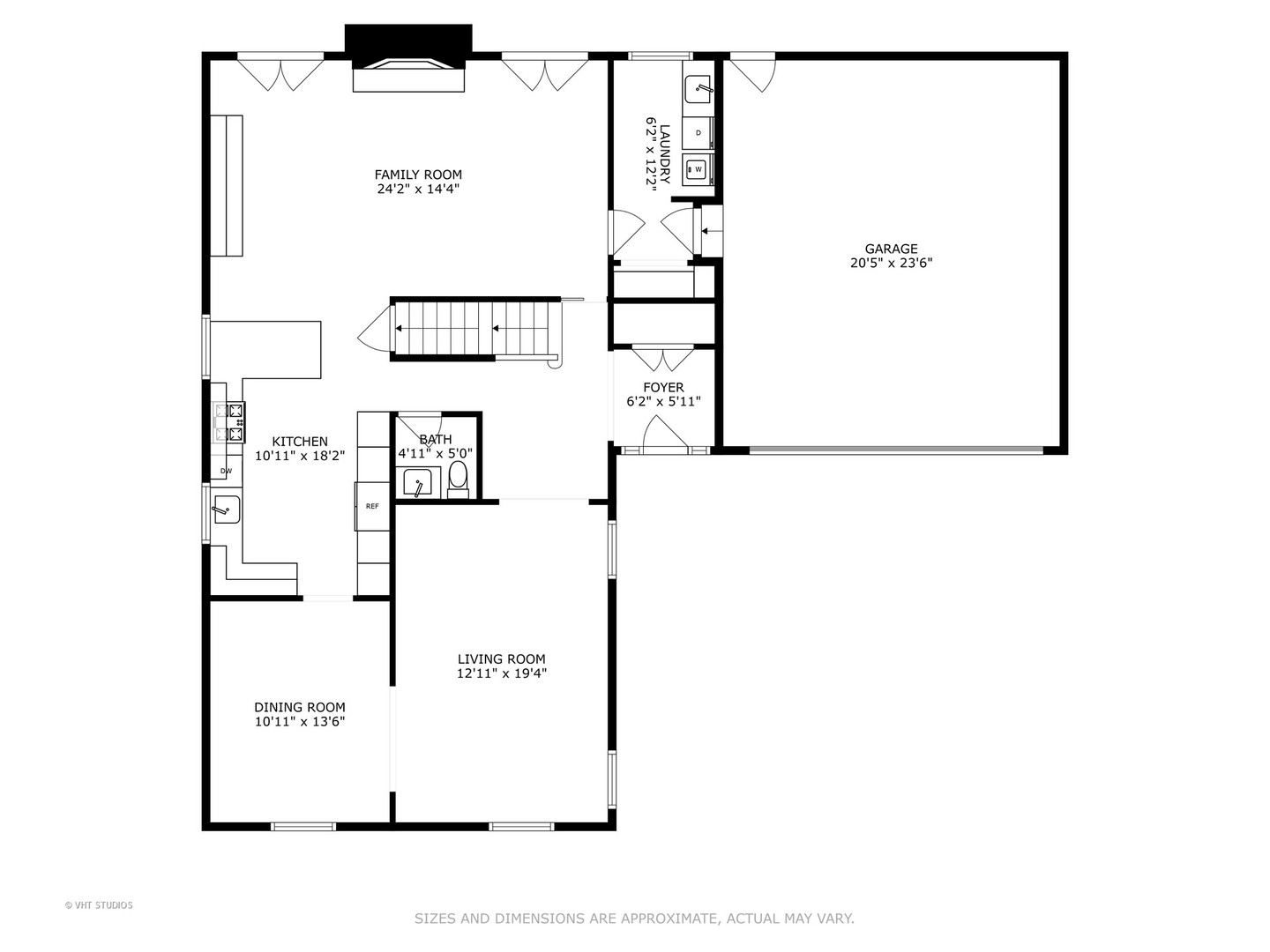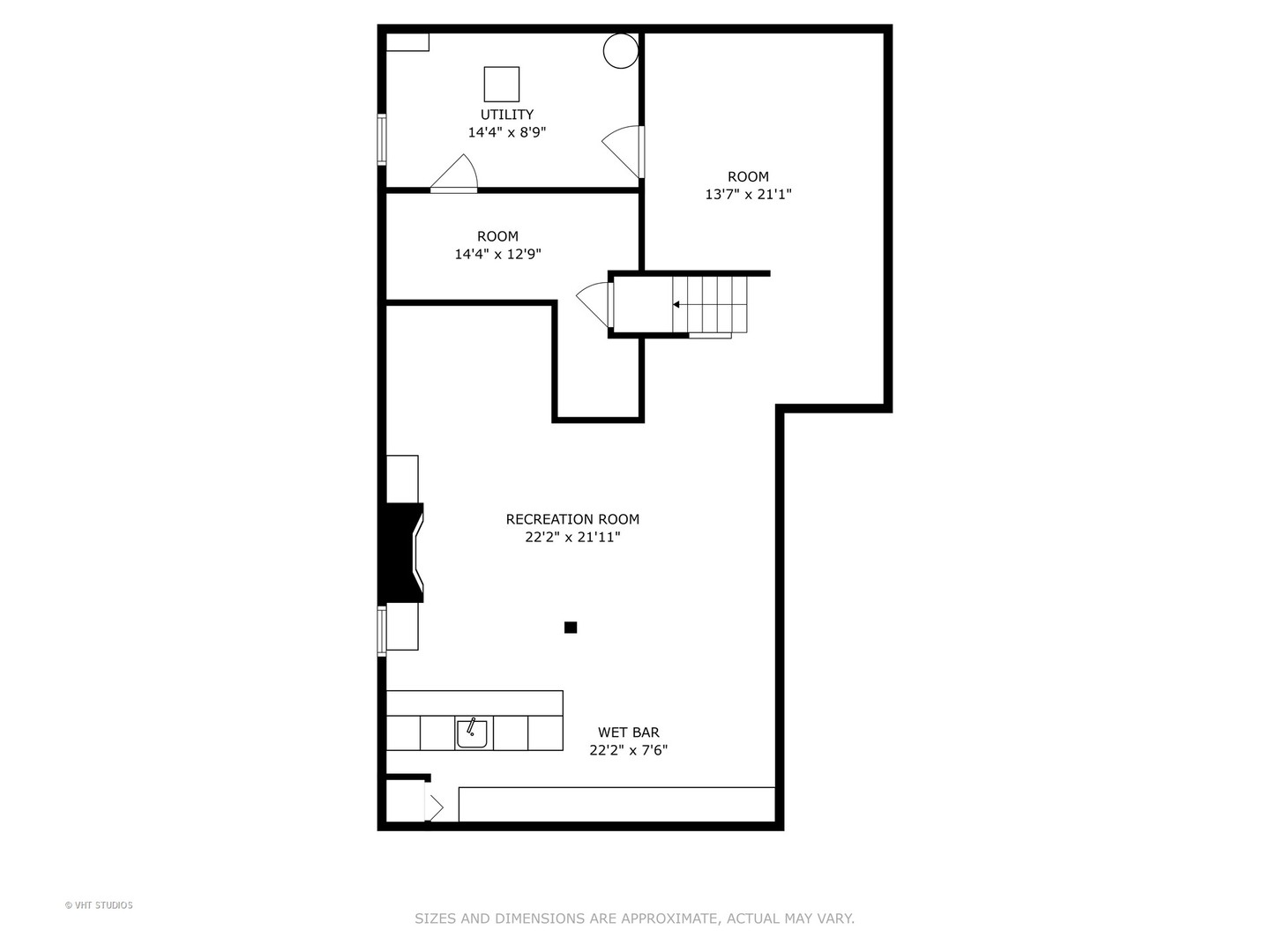Description
Move Right In – Recently Renovated Home on Expansive Lot in Hinsdale Central School District! This beautifully updated home sits on a 76×171 professionally landscaped lot and offers over 4,057 sq ft of finished living space with a 2-car attached garage. Renovated with today’s modern lifestyle in mind, it features a gourmet kitchen with quartz countertops and backsplash, stainless steel appliances, fresh interior paint, new baseboard trim, updated lighting, and hardwood floors throughout most of the home. Upstairs, enjoy new carpet in the bedrooms, a fully renovated primary suite, and refreshed secondary bathrooms. The finished lower level includes a custom-built rec room, elegant wet bar, dedicated workout room, and ample storage. Additional updates include a new roof, all-new mechanicals, newer windows, exterior paint, and a Polyurea-coated garage floor. Step outside to a lush, private backyard oasis with tiered landscaping-perfect for entertaining or relaxing. Ideally located a short distance from downtown Hinsdale and the train, and within the highly sought-after Hinsdale Central High School District, this home combines modern luxury, exceptional updates, and a prime location. Don’t miss your chance to make it yours!
- Listing Courtesy of: Compass
Details
Updated on September 28, 2025 at 1:46 pm- Property ID: MRD12407058
- Price: $1,274,900
- Property Size: 4057 Sq Ft
- Bedrooms: 4
- Bathrooms: 2
- Year Built: 1976
- Property Type: Single Family
- Property Status: Contingent
- Parking Total: 2
- Parcel Number: 0901108010
- Water Source: Lake Michigan
- Sewer: Public Sewer
- Buyer Agent MLS Id: MRD218488
- Days On Market: 75
- Purchase Contract Date: 2025-09-26
- Basement Bath(s): No
- Fire Places Total: 2
- Cumulative Days On Market: 75
- Tax Annual Amount: 1039.33
- Cooling: Central Air
- Asoc. Provides: None
- Appliances: Double Oven,Dishwasher,Refrigerator,Range Hood,Humidifier
- Parking Features: On Site,Garage Owned,Attached,Garage
- Room Type: Recreation Room,Exercise Room
- Stories: 2 Stories
- Directions: Madison north of Ogden, east on Bonnie Brae
- Buyer Office MLS ID: MRD27034
- Association Fee Frequency: Not Required
- Living Area Source: Estimated
- Elementary School: Monroe Elementary School
- Middle Or Junior School: Clarendon Hills Middle School
- High School: Hinsdale Central High School
- Township: Downers Grove
- Bathrooms Half: 1
- ConstructionMaterials: Frame
- Contingency: Attorney/Inspection
- Interior Features: Wet Bar
- Asoc. Billed: Not Required
Address
Open on Google Maps- Address 216 Bonnie Brae
- City Hinsdale
- State/county IL
- Zip/Postal Code 60521
- Country DuPage
Overview
- Single Family
- 4
- 2
- 4057
- 1976
Mortgage Calculator
- Down Payment
- Loan Amount
- Monthly Mortgage Payment
- Property Tax
- Home Insurance
- PMI
- Monthly HOA Fees
