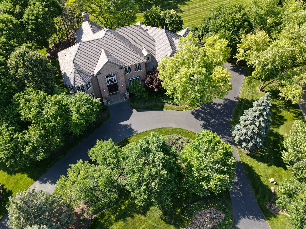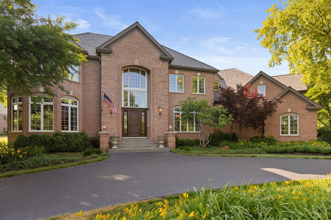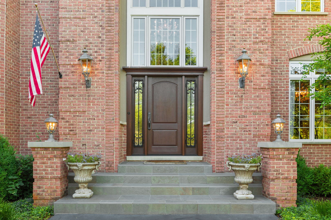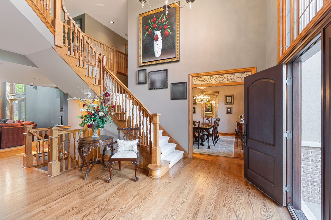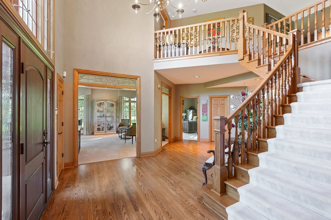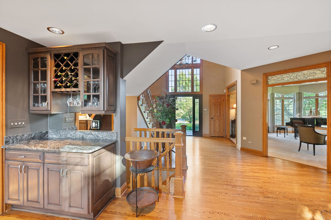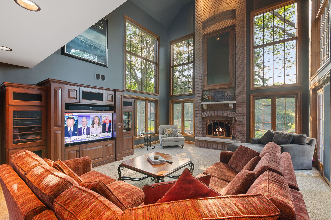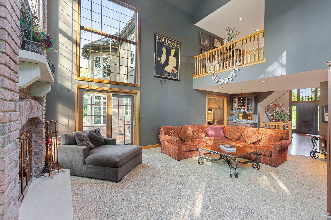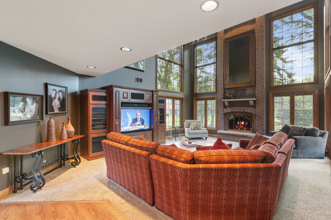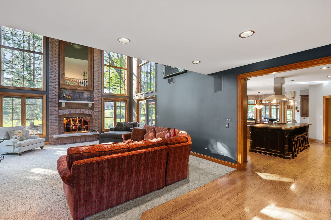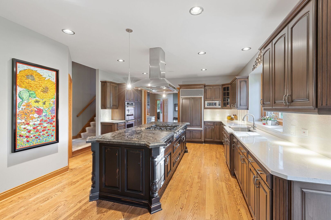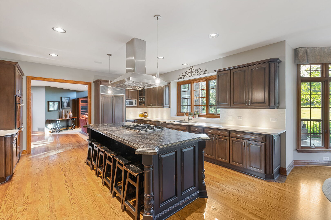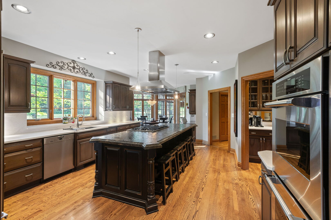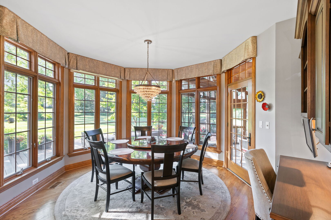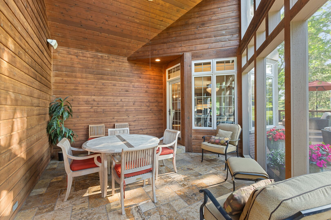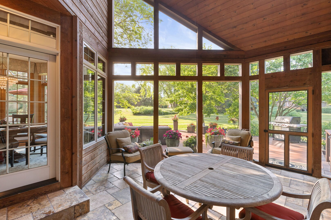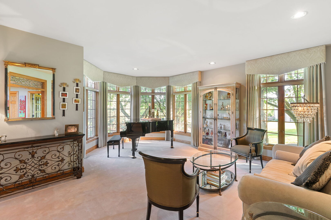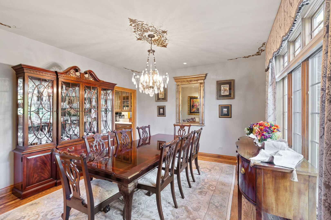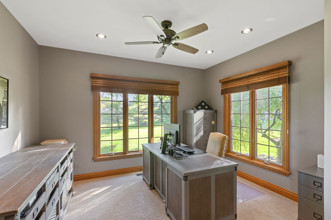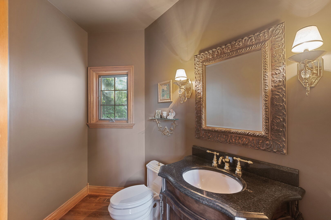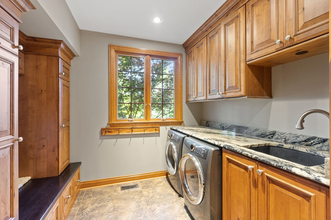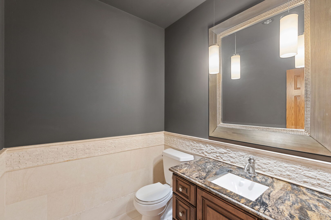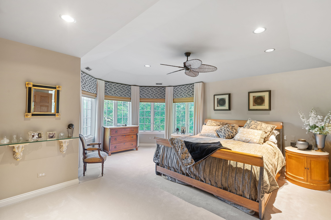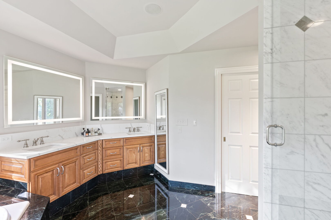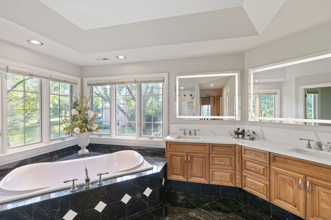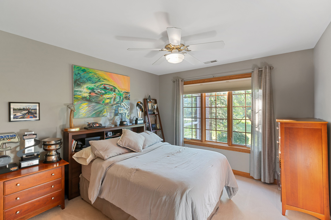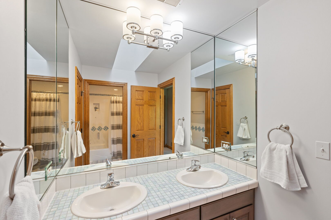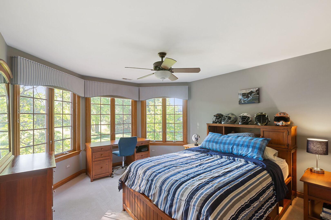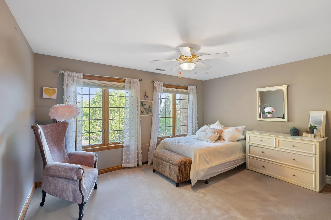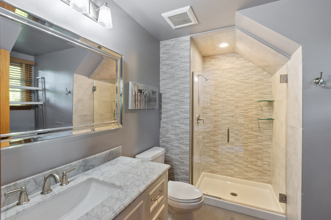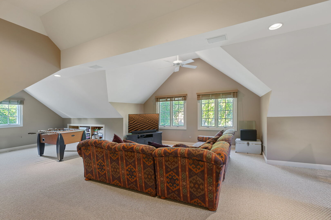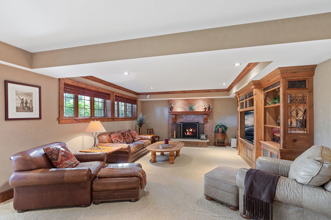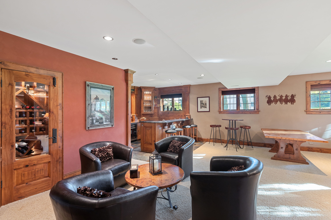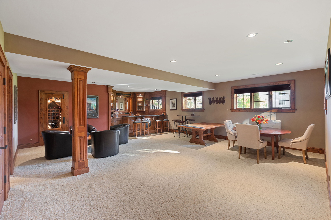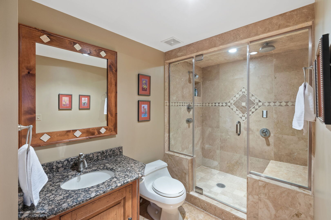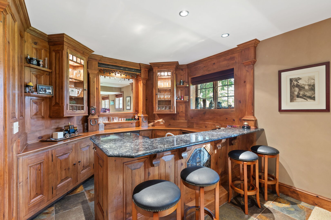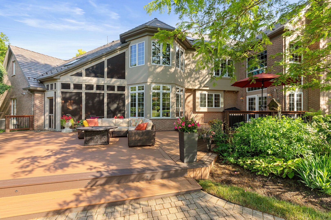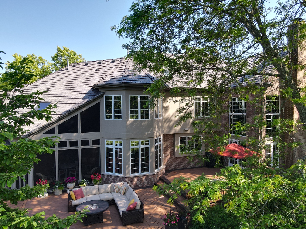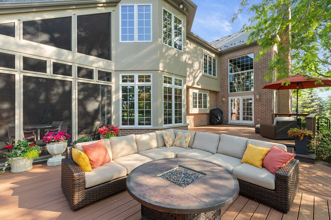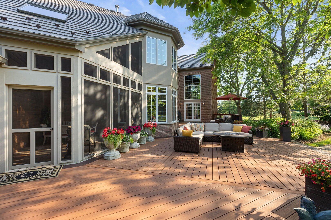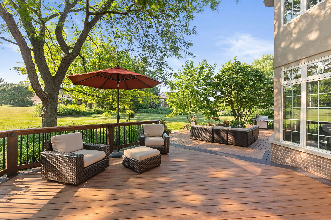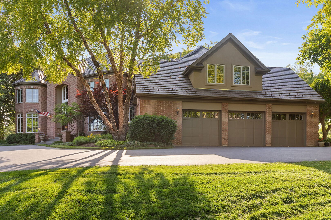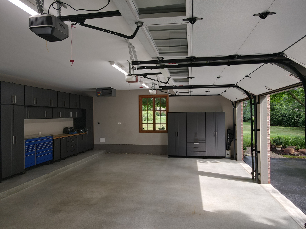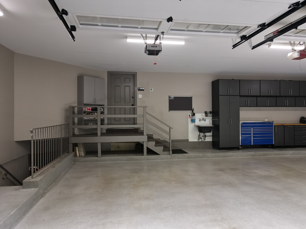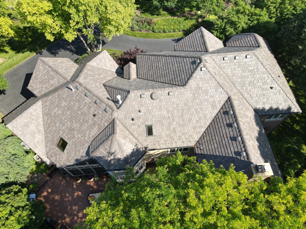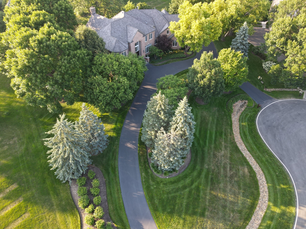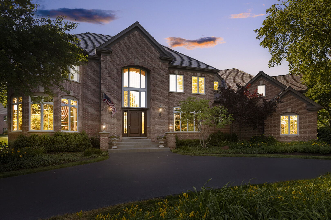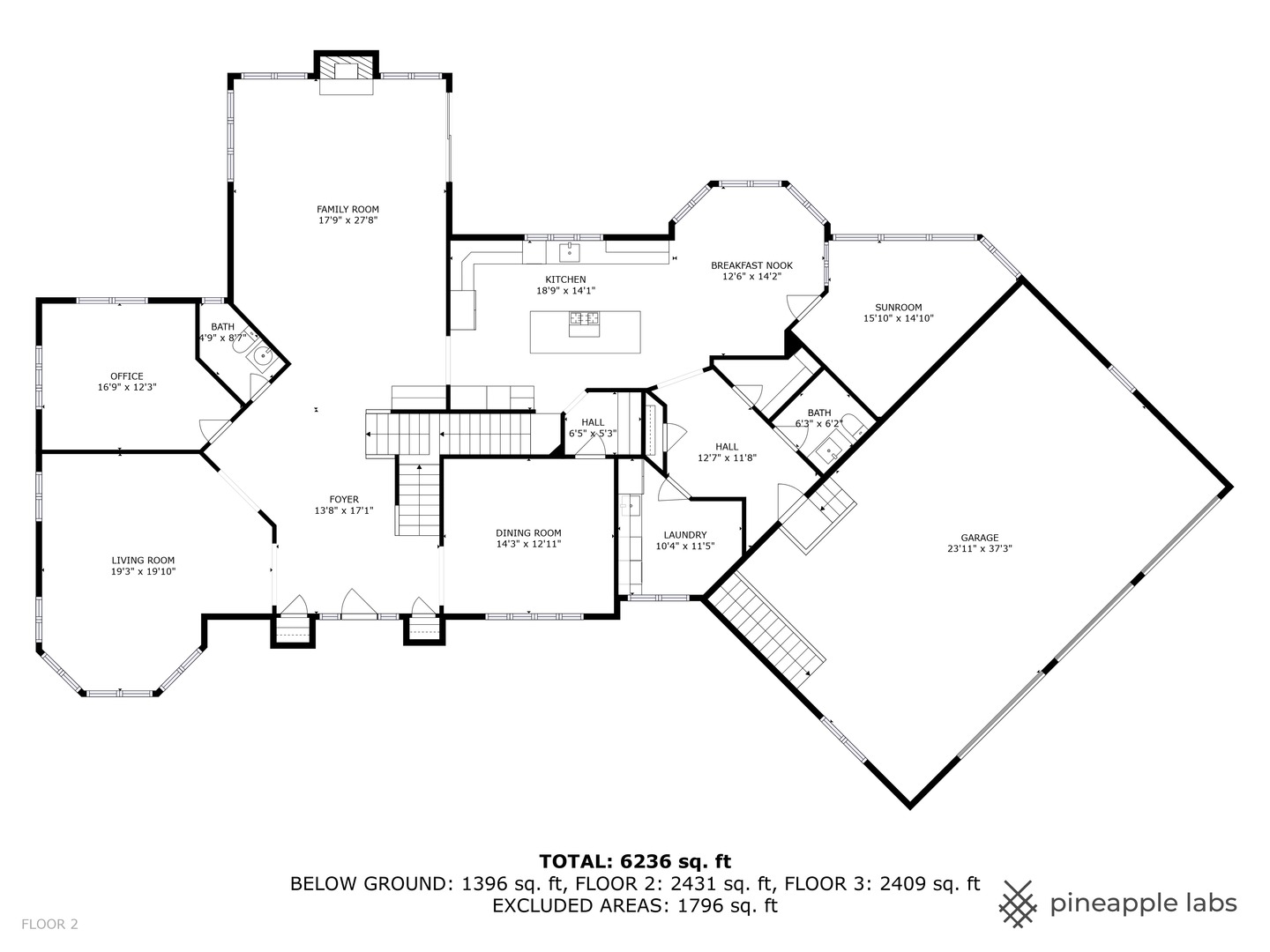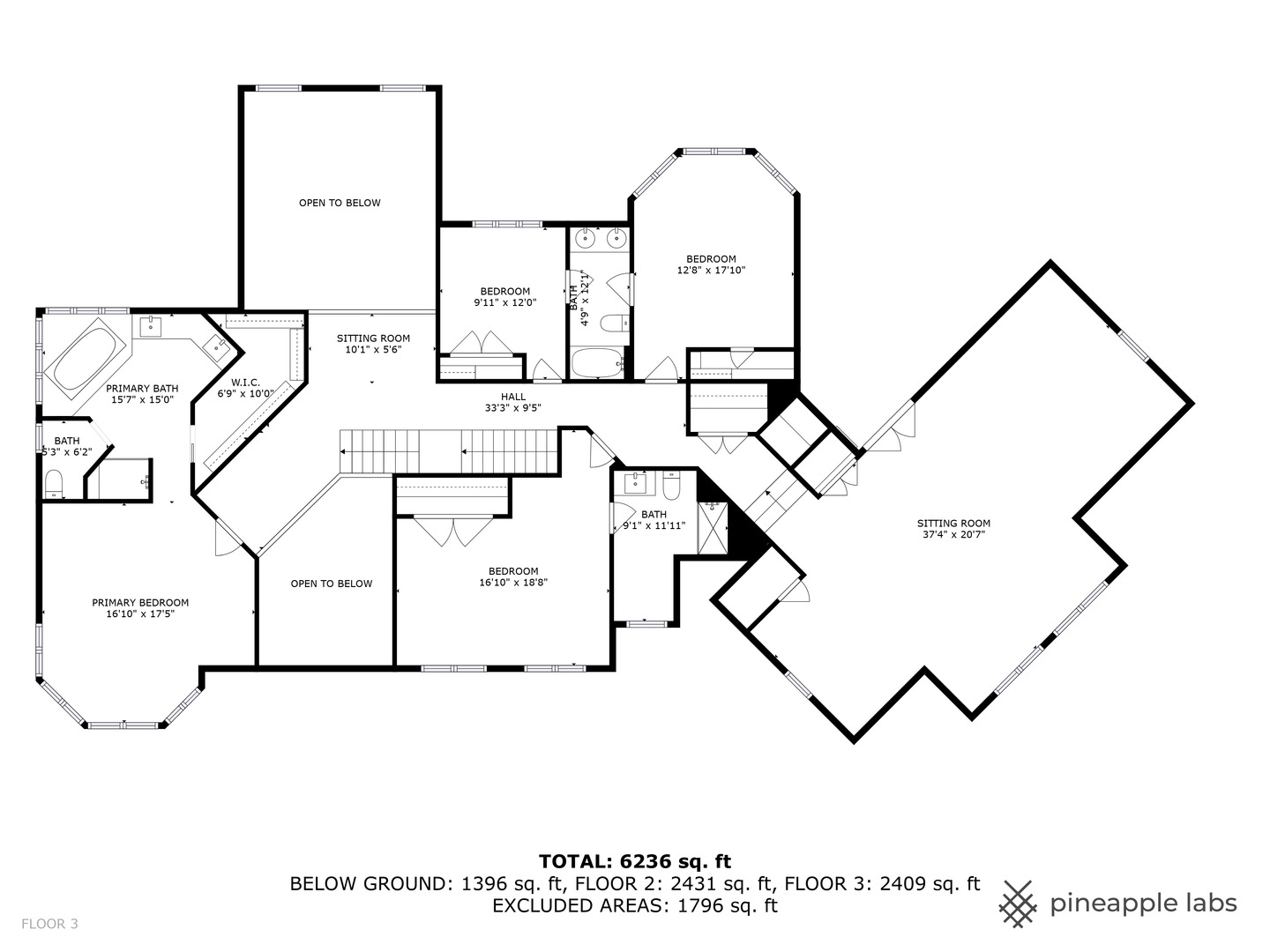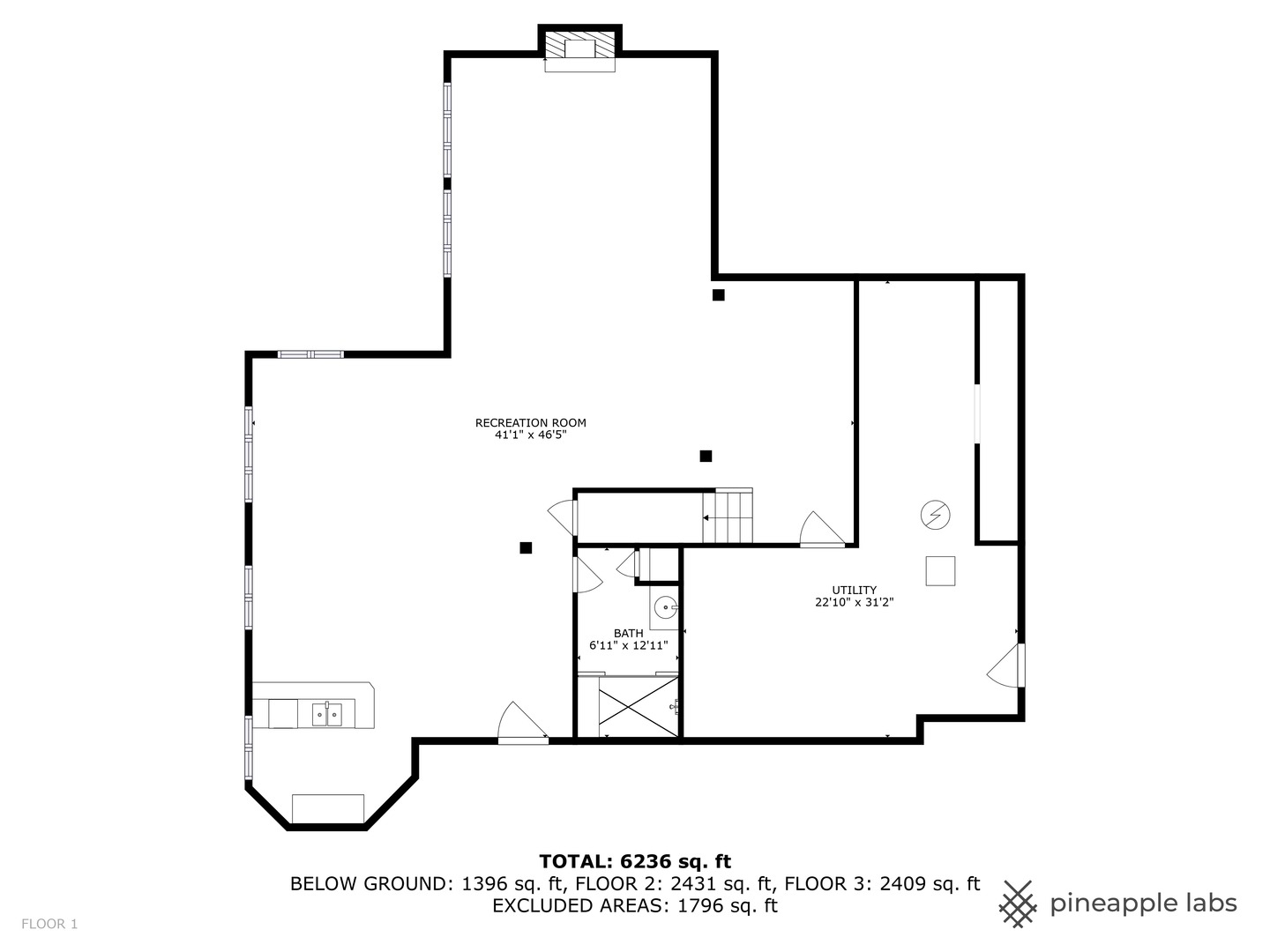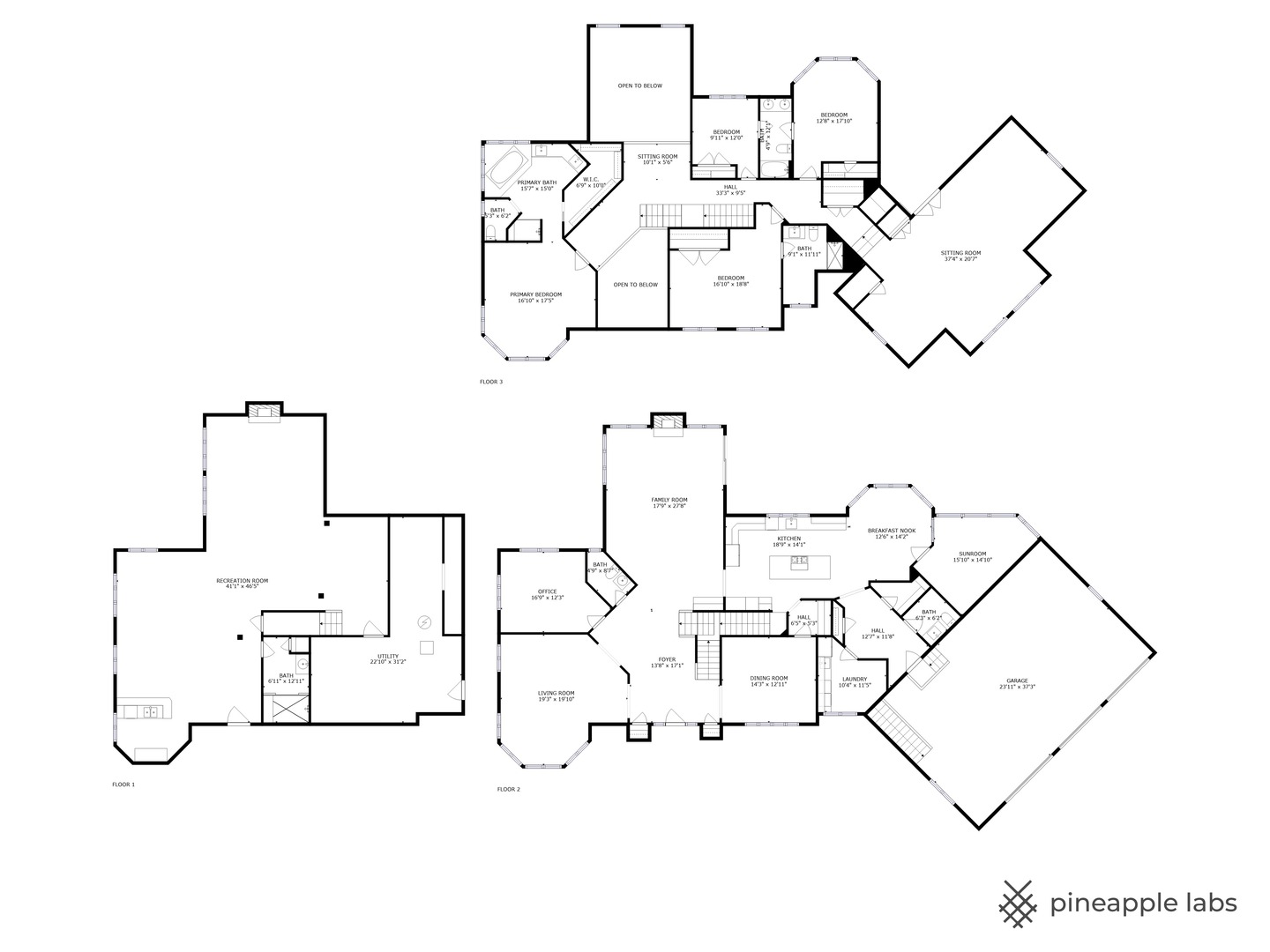Description
Prepare for a tour of extravagance while embarking on one of the most magnificent settings in Inverness. A brick estate with aerial views of just over an acre of pristine grounds intertwining a circle drive while oriented perfectly in the back of a cul-de-sac. Luxury enthusiast step inside a realm of opulence and granger to experience the epitome of living in a class of your own. From the stunning 2-story entry and open milled staircase to a gorgeous living room on one side of the entry with turret out cove and floor to ceiling windows. On the opposing side of the entry is an elegant dining room with sprawling windows overlooking the garden beds while providing access to a phenomenal butler’s pantry. The butlers pantry is a clever design with access to a custom kitchen showcasing solid hickory cabinets, high-end stainless-steel appliances, breakfast bar, separate eating area with floor ceiling glass accommodating panoramic views and access to a vaulted screen porch. The screened porch is remarkable with tongue and grove paneling and access to a new composite deck. Adjacent to the kitchen is an expansive 2-story family room with soaring windows complimenting the brick fireplace, dry bar and enough space to decorate anyway you desire. The main floor also offers a generous office with views of the yard, 2 beautiful powder rooms, large mud/ laundry room with custom built-in locker systems and a back staircase. The second floor is equally impressive with 4 bedrooms, 3 full bathrooms and a brilliant bonus room. The primary suite is one of 4 bedrooms finished with the turret window setting, a walk-in closet and direct access to the primary bath. The primary bath is a private oasis with double vanities, Jacuzzi tub and separate shower. 2 of the remaining the 3 bedrooms are arranged as Jack and Jill’s while the 3rd bedroom is a guest suite. A bonus room at the end of the hall is universally used as another bedroom, game room, movie room, or workout area. Full finished English lower level with incredible craftsmanship, additional brick fireplace, built-in entertainment center, wine cellar, wet bar and full bathroom with steam shower. 3.5-car attached heated garage with epoxy floors and 2nd entrance to lower level! Serene yard with new composite deck, gorgeous gardens and plenty of space to entertain. Near downtown Barrington, shopping, restaurants, entertainment, Metra station and so much more! New DaVinci roof 2 years ago, new composite deck 7 years ago, new garage doors last year and new driveway 3 years ago.
- Listing Courtesy of: Coldwell Banker Realty
Details
Updated on September 30, 2025 at 8:00 pm- Property ID: MRD12401295
- Price: $1,375,000
- Property Size: 5093 Sq Ft
- Bedrooms: 4
- Bathrooms: 4
- Year Built: 1995
- Property Type: Single Family
- Property Status: Pending
- HOA Fees: 350
- Parking Total: 3.5
- Off Market Date: 2025-09-22
- Parcel Number: 01124060060000
- Water Source: Well
- Sewer: Septic Tank
- Architectural Style: Traditional
- Buyer Agent MLS Id: MRD891133
- Days On Market: 77
- Purchase Contract Date: 2025-09-22
- Basement Bath(s): Yes
- Living Area: 1.084
- Fire Places Total: 2
- Cumulative Days On Market: 69
- Tax Annual Amount: 1355.33
- Roof: Other
- Cooling: Central Air,Zoned
- Electric: 200+ Amp Service
- Asoc. Provides: Other
- Appliances: Double Oven,Range,Microwave,Dishwasher,High End Refrigerator,Washer,Dryer,Stainless Steel Appliance(s),Wine Refrigerator,Oven,Range Hood,Water Softener Owned,Humidifier
- Parking Features: Asphalt,Circular Driveway,Side Driveway,Garage Door Opener,Heated Garage,On Site,Garage Owned,Attached,Garage
- Room Type: Breakfast Room,Office,Loft,Bonus Room,Recreation Room,Media Room,Foyer,Mud Room,Storage,Pantry
- Community: Street Paved
- Stories: 2 Stories
- Directions: Barrington Road South of Cornell Avenue, East on Dundee Road, South on Hillshire Drive
- Buyer Office MLS ID: MRD16938
- Association Fee Frequency: Not Required
- Living Area Source: Appraiser
- Elementary School: Grove Avenue Elementary School
- Middle Or Junior School: Barrington Middle School Prairie
- High School: Barrington High School
- Township: Barrington
- Bathrooms Half: 2
- ConstructionMaterials: Brick
- Contingency: Attorney/Inspection
- Interior Features: Vaulted Ceiling(s),Dry Bar,Wet Bar,Built-in Features,Walk-In Closet(s),Separate Dining Room,Pantry
- Subdivision Name: Hillshire Estates
- Asoc. Billed: Not Required
Address
Open on Google Maps- Address 110 Hillshire
- City Inverness
- State/county IL
- Zip/Postal Code 60010
- Country Cook
Overview
- Single Family
- 4
- 4
- 5093
- 1995
Mortgage Calculator
- Down Payment
- Loan Amount
- Monthly Mortgage Payment
- Property Tax
- Home Insurance
- PMI
- Monthly HOA Fees
