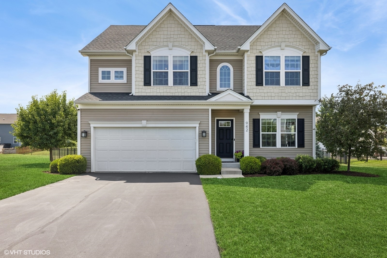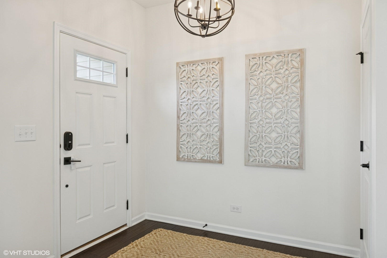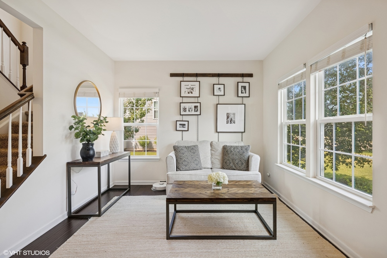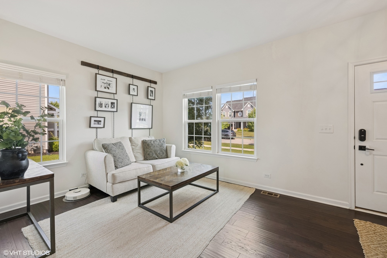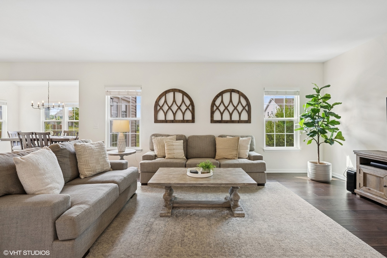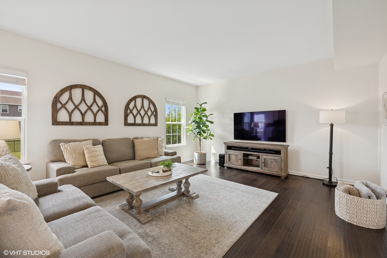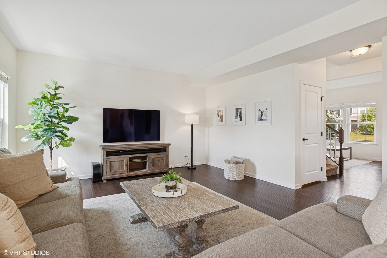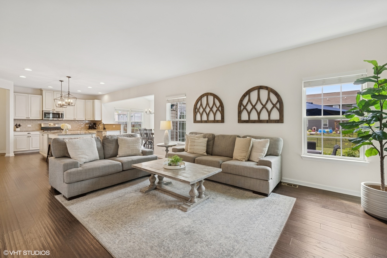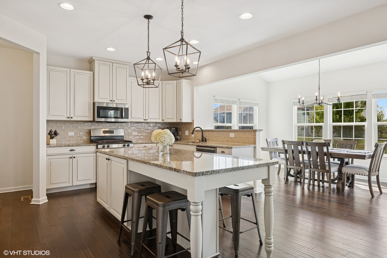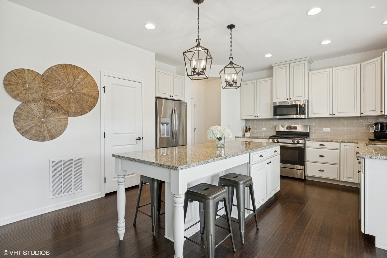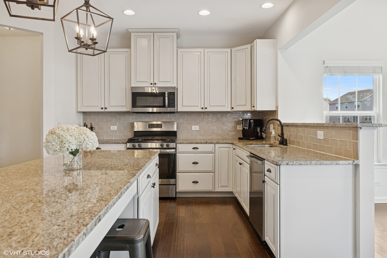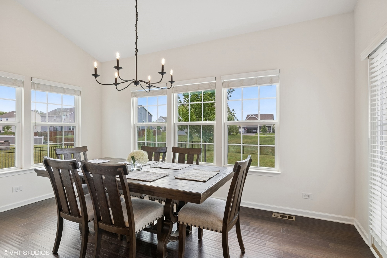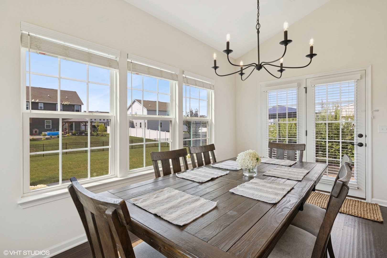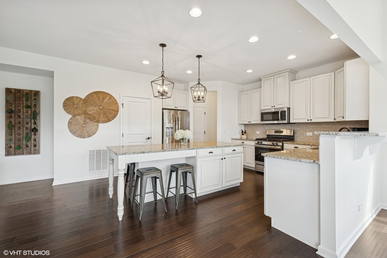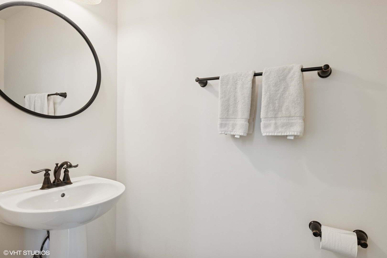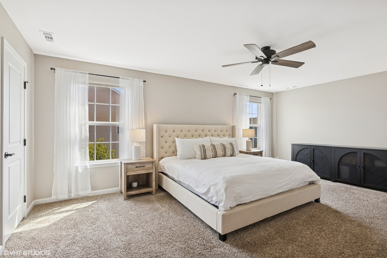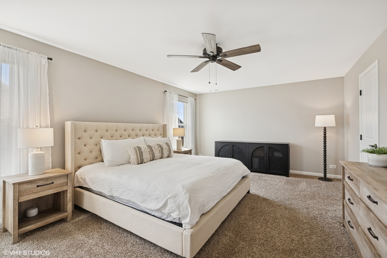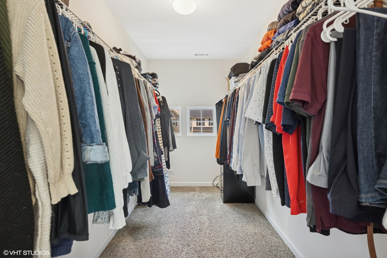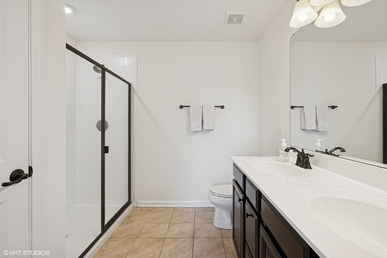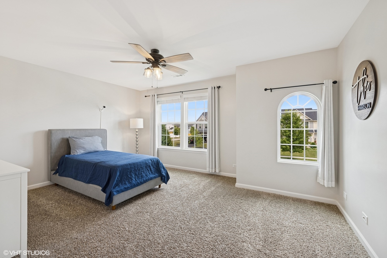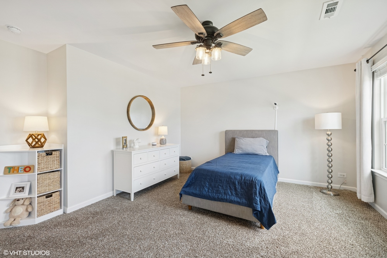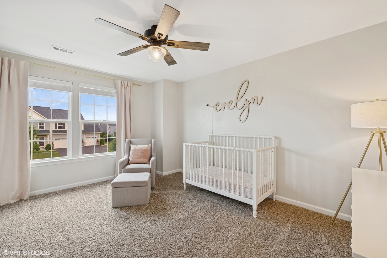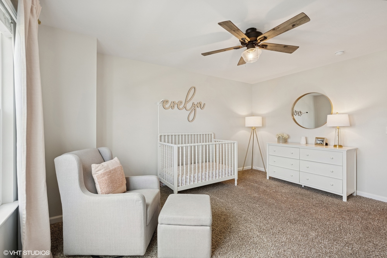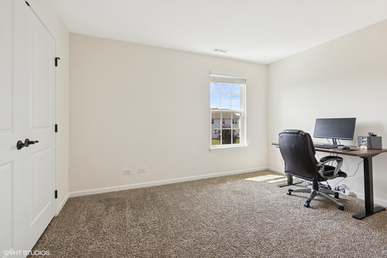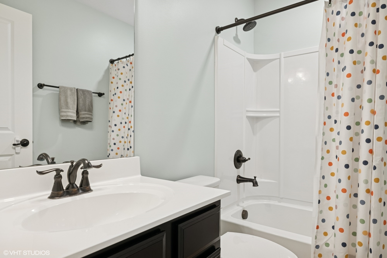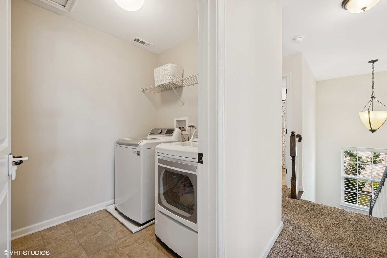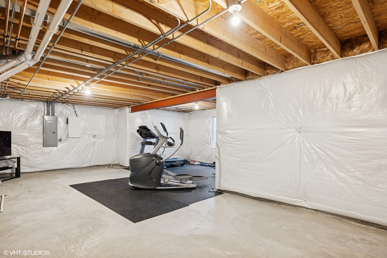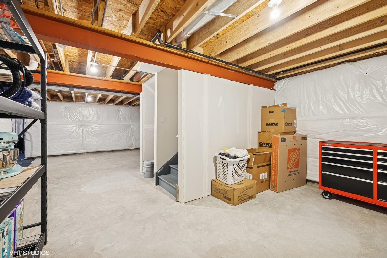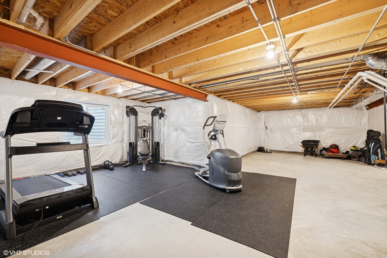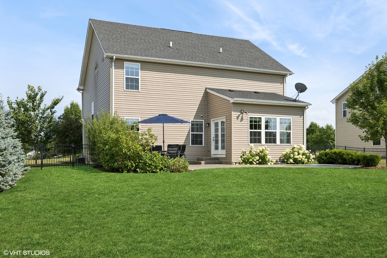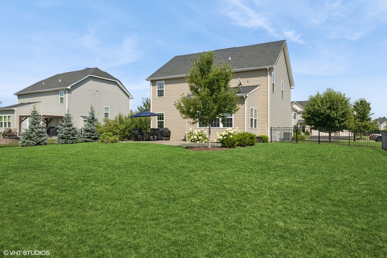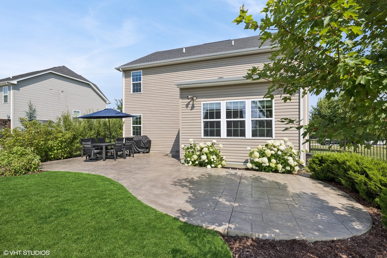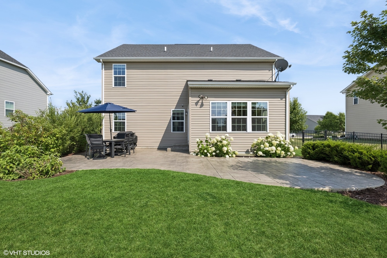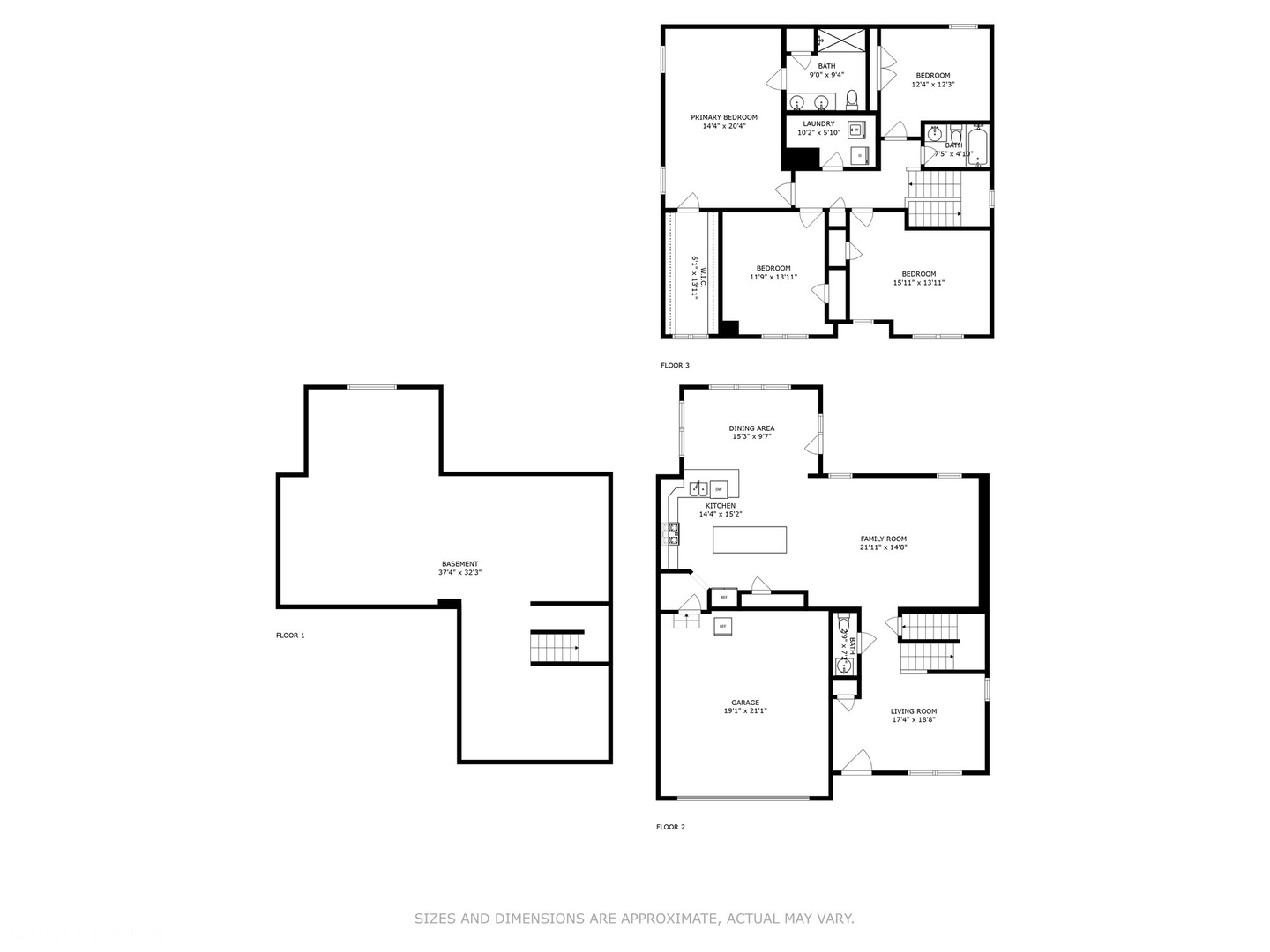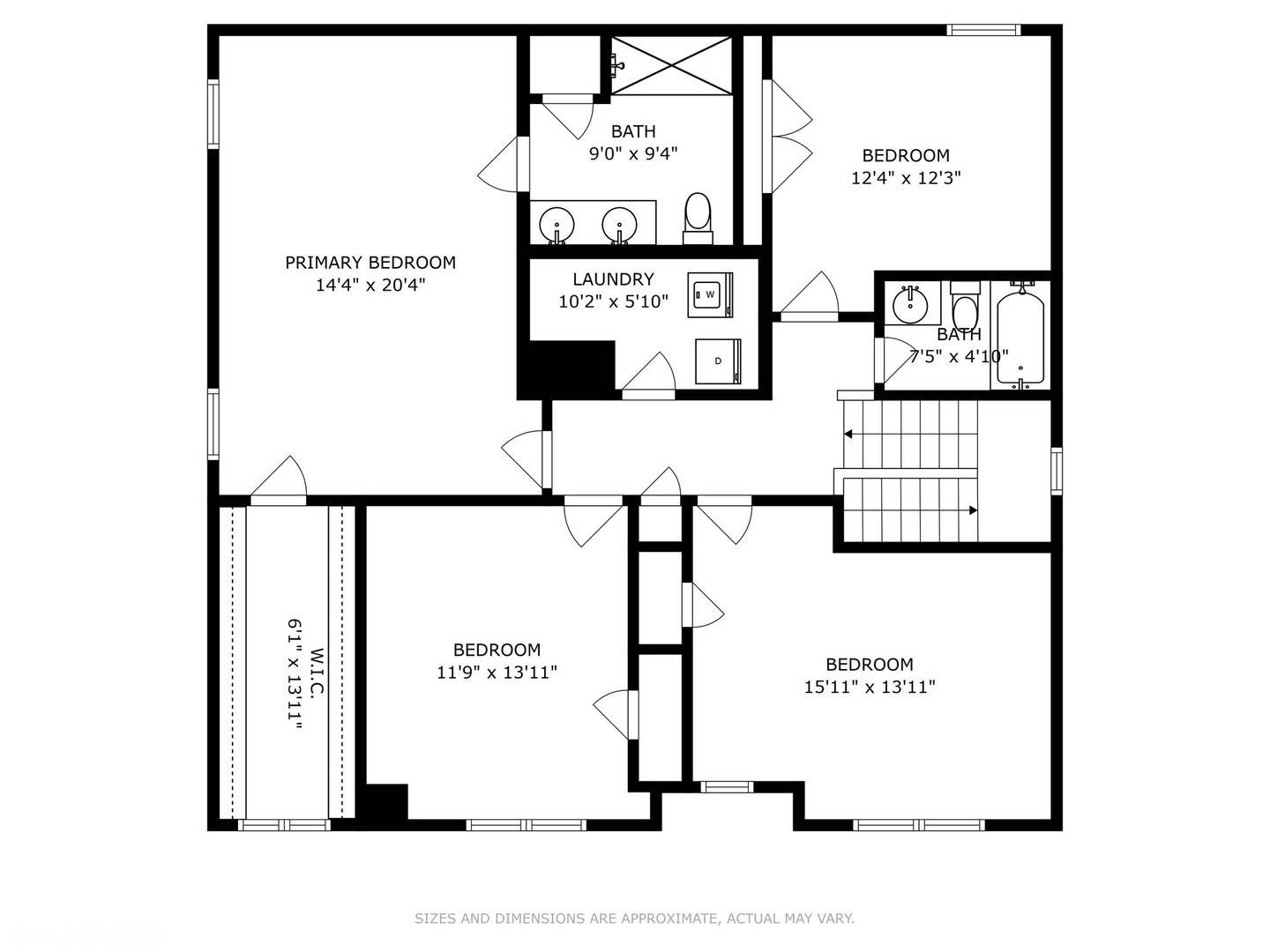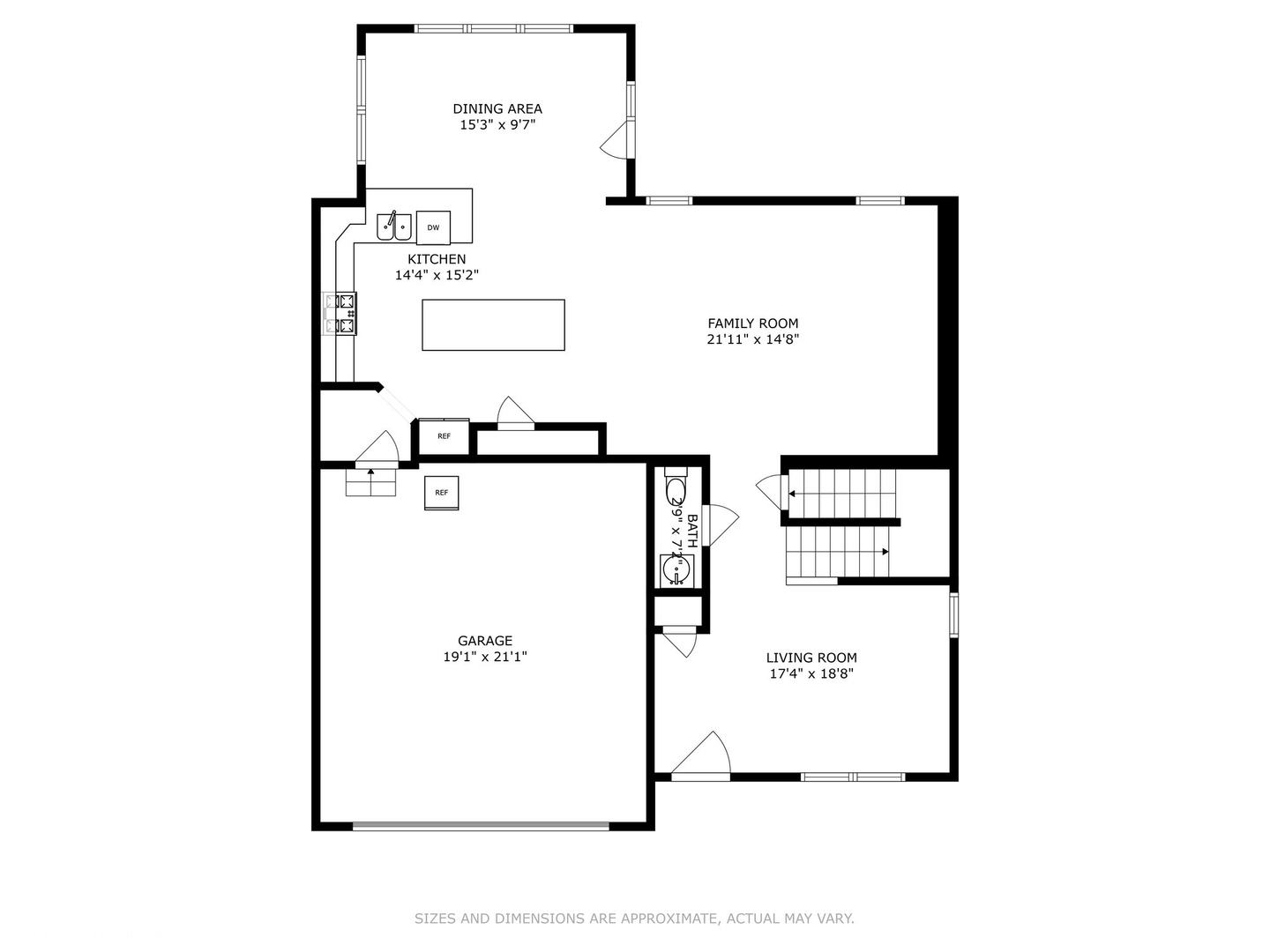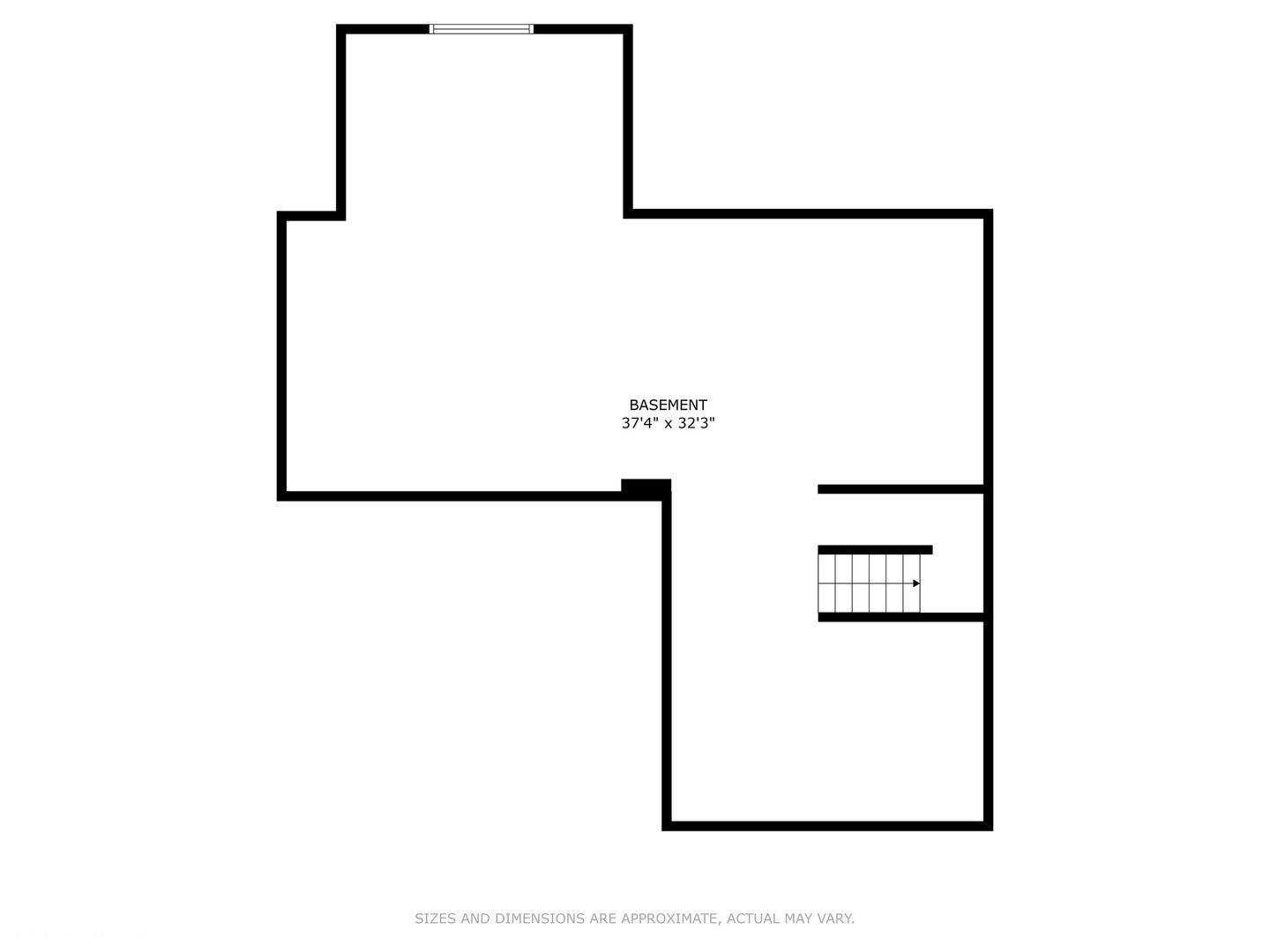Description
Step inside this beautifully designed Venice model, where functionality meets style across all three levels. The main level features hardwood floors and an open floor plan that’s great for everyday living and entertaining. Just off the entry, the front living room offers a quiet space to relax, read, or work. The family room is located off the kitchen and is spacious enough to accommodate a variety of furniture layouts. The kitchen includes 42″ white cabinets, granite countertops, stainless steel appliances, soft-close drawers, recessed lighting and a large center island. It opens to a spacious dining area with room for a 8-10 person table and views of the landscaped backyard. Upstairs are four generously sized bedrooms, all with large closets and great natural light. The primary suite includes a walk-in closet and a private bathroom with dual sinks and a linen closet. Laundry is conveniently located on the second floor. The full unfinished basement offers plenty of space and potential for a future rec room, home office, workout area, or guest bedroom. Outside, enjoy a fully fenced yard with established landscaping, a stamped concrete patio, and plenty of room to relax or entertain. Located in a quiet neighborhood with walking trails, parks, and pickleball courts nearby, and just minutes from I-90, shopping, and dining.
- Listing Courtesy of: @properties Christie's International Real Estate
Details
Updated on August 29, 2025 at 10:48 am- Property ID: MRD12420346
- Price: $499,900
- Property Size: 2356 Sq Ft
- Bedrooms: 4
- Bathrooms: 2
- Year Built: 2017
- Property Type: Single Family
- Property Status: Pending
- HOA Fees: 58
- Parking Total: 2
- Off Market Date: 2025-07-20
- Parcel Number: 0211349002
- Water Source: Public
- Sewer: Public Sewer
- Buyer Agent MLS Id: MRD237270
- Days On Market: 43
- Purchase Contract Date: 2025-07-20
- Basement Bath(s): No
- Cumulative Days On Market: 3
- Tax Annual Amount: 727.17
- Roof: Asphalt
- Cooling: Central Air
- Asoc. Provides: Other
- Appliances: Range,Microwave,Dishwasher,Refrigerator,Washer,Dryer,Disposal,Stainless Steel Appliance(s)
- Parking Features: Asphalt,Garage Door Opener,On Site,Attached,Garage
- Room Type: Storage,Walk In Closet
- Community: Park,Curbs,Sidewalks,Street Lights,Street Paved
- Stories: 2 Stories
- Directions: Route 72 to Tyrell, right to Freeman Road, left to Blue Aster Parkway, right to Brielle, left to Sunbrust, right to home
- Buyer Office MLS ID: MRD24819
- Association Fee Frequency: Not Required
- Living Area Source: Builder
- Elementary School: Gilberts Elementary School
- Middle Or Junior School: Dundee Middle School
- High School: Hampshire High School
- Township: Rutland
- Bathrooms Half: 1
- ConstructionMaterials: Vinyl Siding
- Contingency: Attorney/Inspection
- Interior Features: Walk-In Closet(s),Open Floorplan,Pantry
- Subdivision Name: The Conservancy
- Asoc. Billed: Not Required
Address
Open on Google Maps- Address 942 Sunburst
- City Gilberts
- State/county IL
- Zip/Postal Code 60136
- Country Kane
Overview
- Single Family
- 4
- 2
- 2356
- 2017
Mortgage Calculator
- Down Payment
- Loan Amount
- Monthly Mortgage Payment
- Property Tax
- Home Insurance
- PMI
- Monthly HOA Fees
