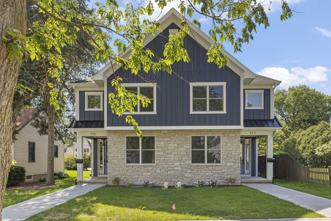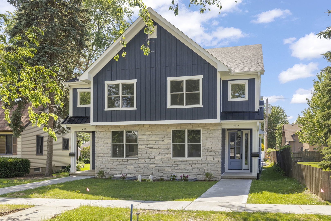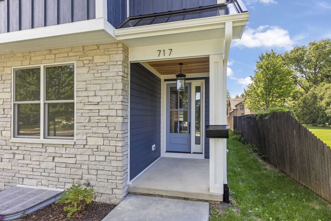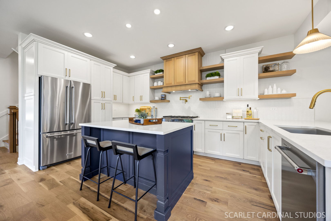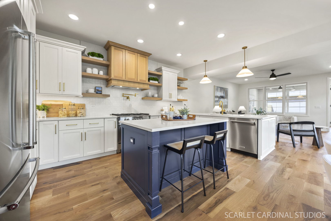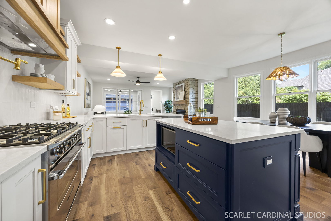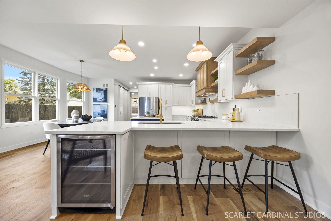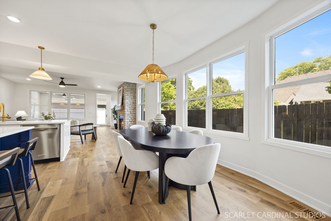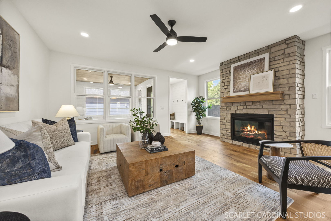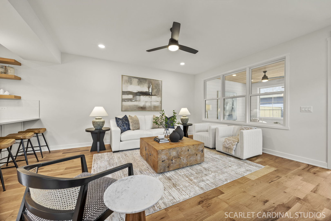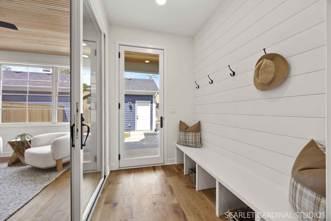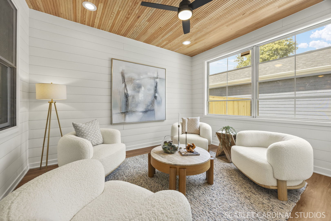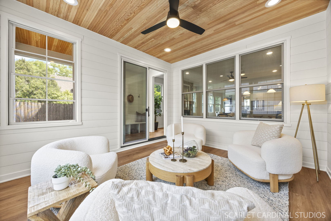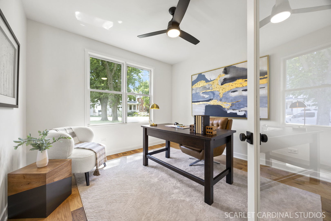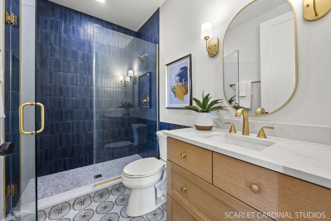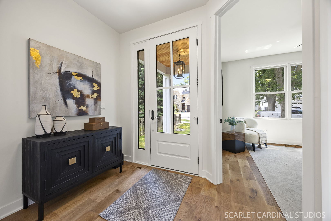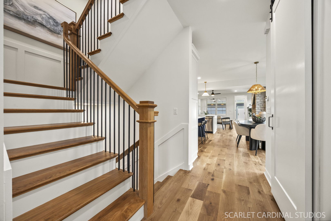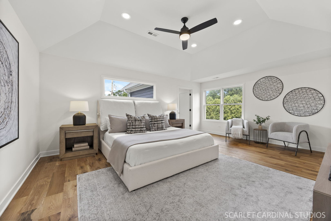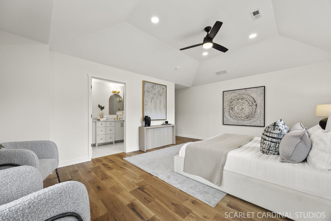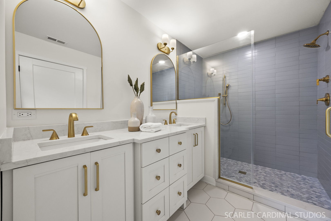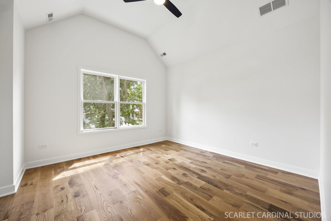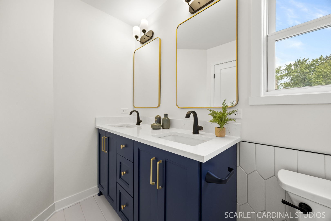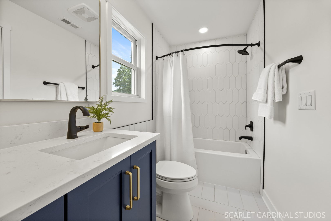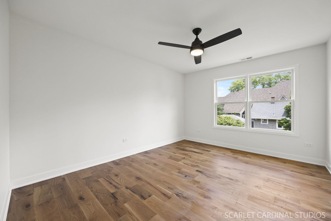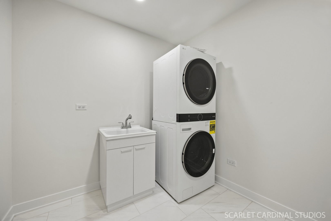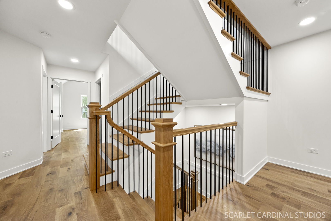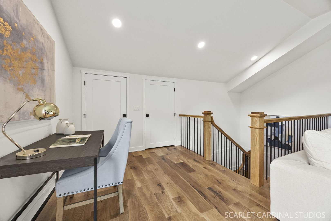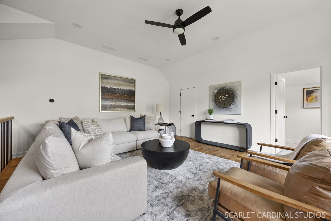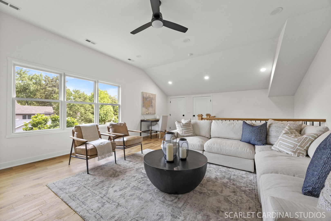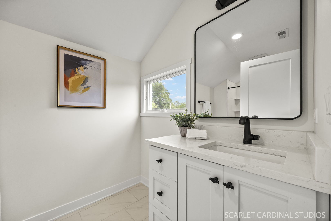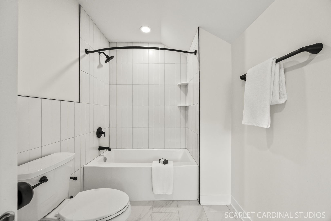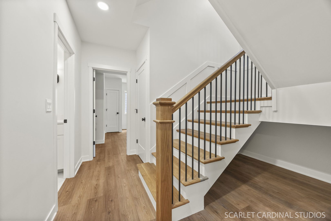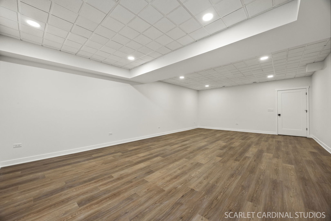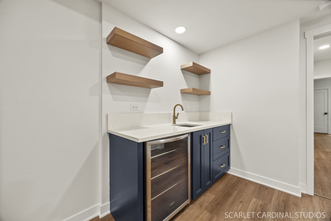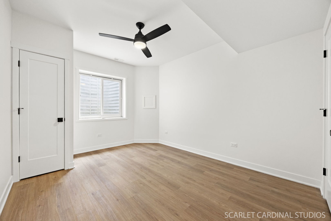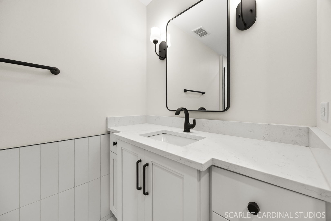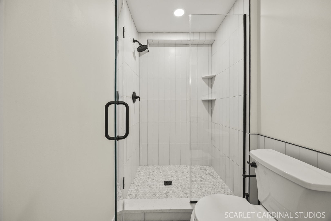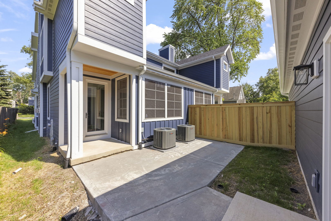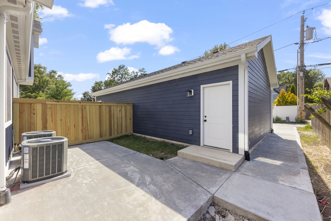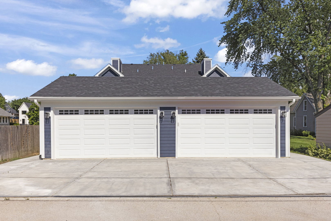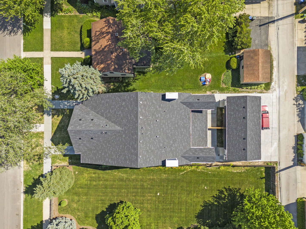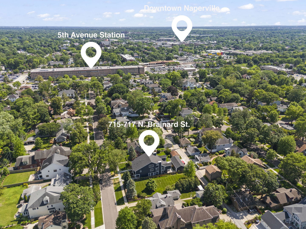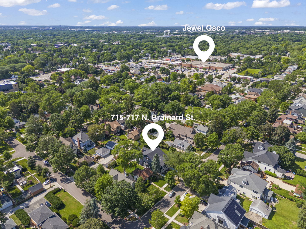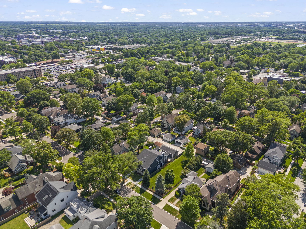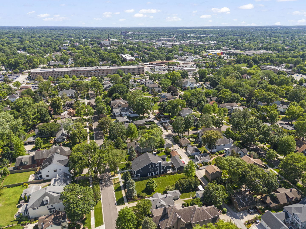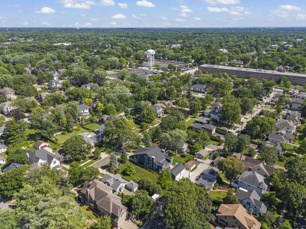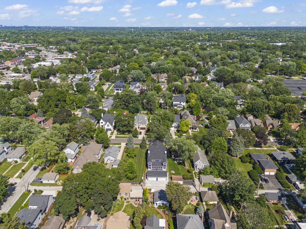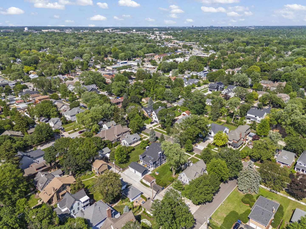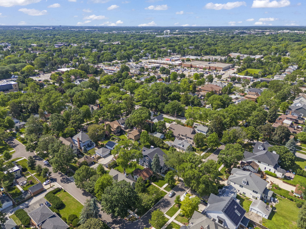Description
Looking for luxury living just steps from the Metra Train and Downtown Naperville? Welcome to 717 N Brainard Street, a truly exceptional custom-built duplex offering over 4,000 square feet of finely curated living space spanning four impressive levels – all within walking distance from the 5th Avenue Metra station! Offering every attention to detail, including 4 bedrooms; 5 full bathrooms; Marvin windows; Pinnacle stairs; custom cabinetry by Homeowners Dream Custom Cabinets; maintenance-free James HardieTM siding; a spacious 2-car detached garage; and an incredible layout designed for both comfort and style, this home is the definition of luxury living in one of Naperville’s most sought-after locations. Step through a covered entry and enjoy an expertly curated space boasting white oak flooring, hand-picked designer lighting, and elevated finishes throughout. The main level features a welcoming foyer with a coat closet, a full bathroom, and a flexible office space ideal for use as a workspace or additional bedroom. The open-concept main living space seamlessly connects the chef’s kitchen, dining area, and spacious family room. Designed for both function and flair, the kitchen boasts soft-close custom cabinetry by Homeowners Dream; roll-out drawers; a walk-in pantry; a center island and peninsula with additional seating; pot filler; beverage refrigerator; and even a dedicated garbage disposal button – every element selected with luxury in mind. A cozy 3-season room and mudroom with built-in cubbies offer additional space designed for everyday living. An elegant white oak staircase, crafted by Naperville’s own Pinnacle Stairs, leads to a second level featuring an exquisite primary suite with a spa-inspired bathroom offering a dual sink vanity, large walk-in shower, private toilet closet, and an oversized walk-in closet. Two additional bedrooms with ample closet space, a shared hall bath, and a conveniently located laundry room complete the second level. Upstairs, the third-floor retreat serves as a versatile bonus room with its own full bath and ample closet space – perfect for a home theater, fitness studio, or guest suite! The finished basement offers 9-foot ceilings, a spacious rec area, a bar with beverage fridge, an additional full bathroom, a 4th bedroom, and generous storage – all with sound-reducing drop ceilings for added comfort. For accessibility, an elevator can be added for an additional charge. This is more than just a home – it’s a lifestyle upgrade in the heart of Downtown Naperville. Don’t miss your opportunity to own a thoughtfully designed residence that perfectly blends timeless craftsmanship with today’s most sought after amenities!
- Listing Courtesy of: @properties Christie's International Real Estate
Details
Updated on November 4, 2025 at 7:46 pm- Property ID: MRD12407577
- Price: $1,250,000
- Property Size: 3071 Sq Ft
- Bedrooms: 3
- Bathrooms: 5
- Year Built: 2025
- Property Type: Multi Family
- Property Status: Active
- Parking Total: 2
- Parcel Number: 0818111015
- Water Source: Public
- Sewer: Public Sewer
- Days On Market: 110
- Basement Bedroom(s): 1
- Basement Bath(s): Yes
- Fire Places Total: 1
- Cumulative Days On Market: 110
- Roof: Asphalt,Metal
- Cooling: Central Air
- Asoc. Provides: None
- Appliances: Range,Microwave,Dishwasher,Refrigerator,High End Refrigerator,Bar Fridge,Washer,Dryer,Disposal,Stainless Steel Appliance(s),Wine Refrigerator,Range Hood
- Parking Features: Concrete,Yes,Garage Owned,Detached,Garage
- Room Type: Office,Sun Room,Bonus Room,Recreation Room,Mud Room
- Directions: Ogden to Brainard, S to home
- Association Fee Frequency: Not Required
- Living Area Source: Plans
- Elementary School: Ellsworth Elementary School
- Middle Or Junior School: Washington Junior High School
- High School: Naperville North High School
- Township: Lisle
- ConstructionMaterials: Other,Fiber Cement
- Interior Features: Vaulted Ceiling(s),Cathedral Ceiling(s),Wet Bar,1st Floor Full Bath,Storage,Built-in Features,Walk-In Closet(s),Open Floorplan
- Asoc. Billed: Not Required
Address
Open on Google Maps- Address 717 N Brainard
- City Naperville
- State/county IL
- Zip/Postal Code 60563
- Country DuPage
Overview
- Multi Family
- 3
- 5
- 3071
- 2025
Mortgage Calculator
- Down Payment
- Loan Amount
- Monthly Mortgage Payment
- Property Tax
- Home Insurance
- PMI
- Monthly HOA Fees
