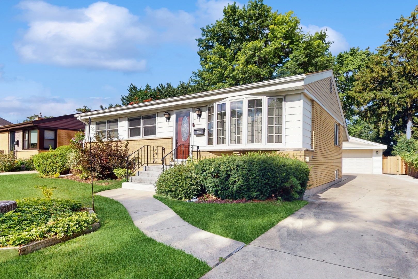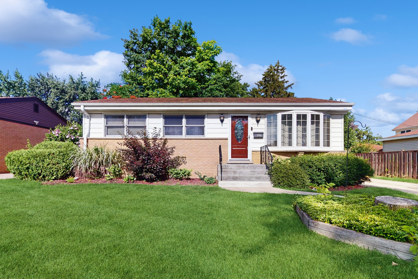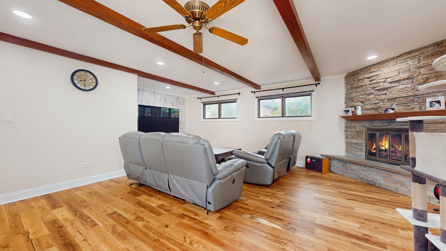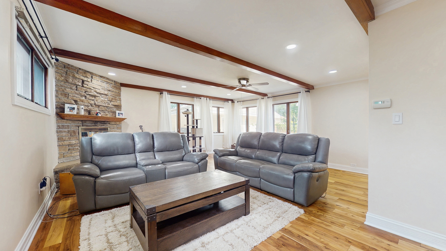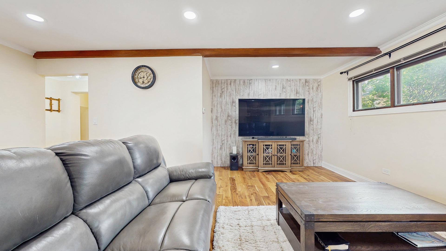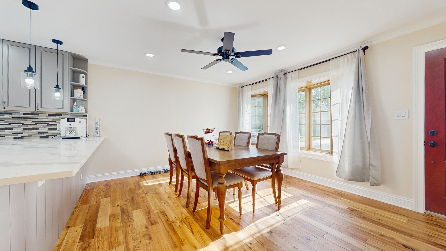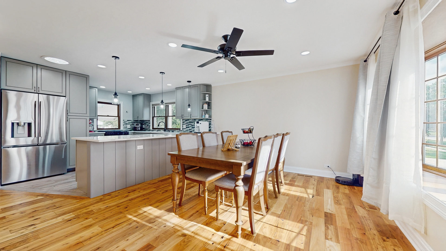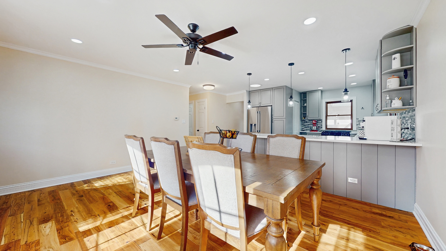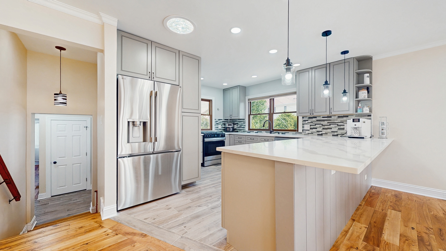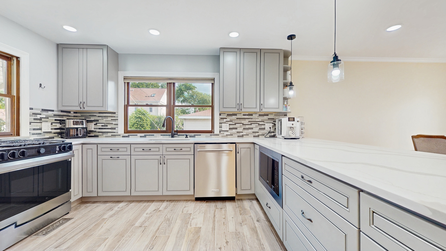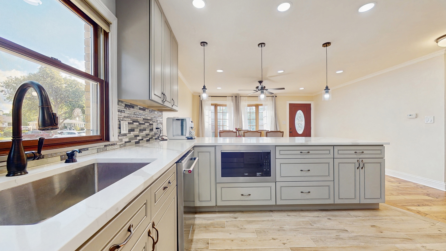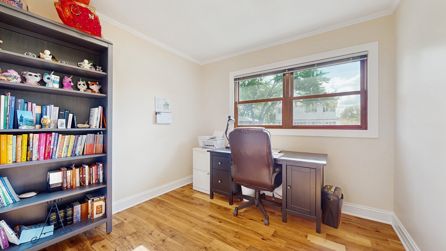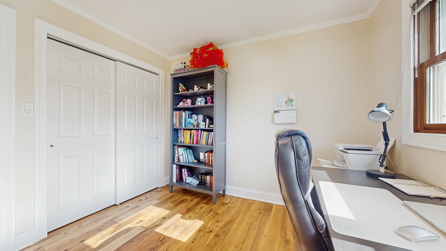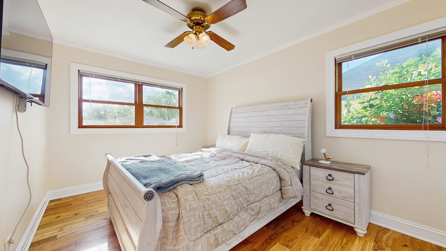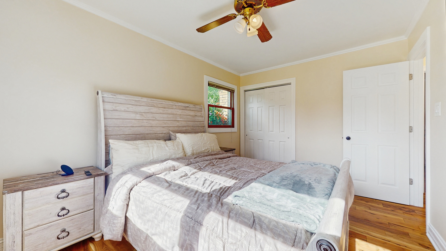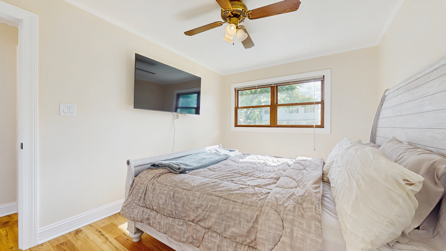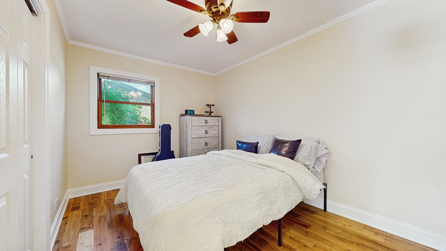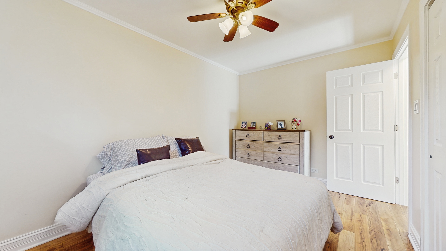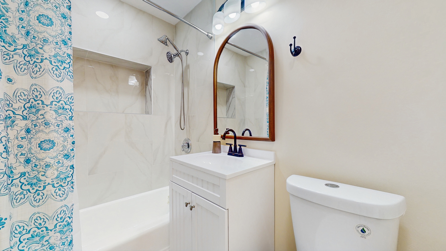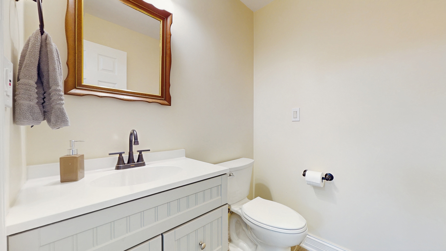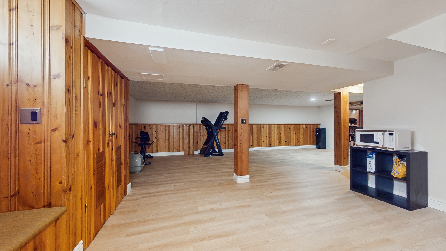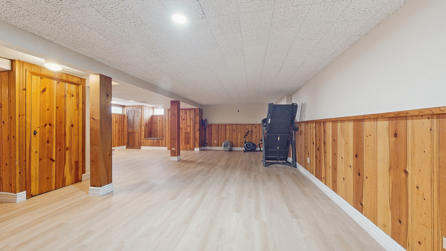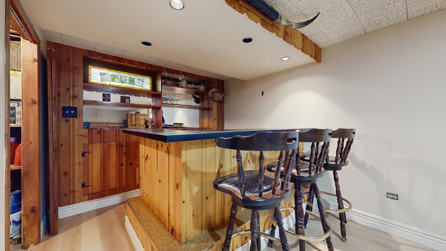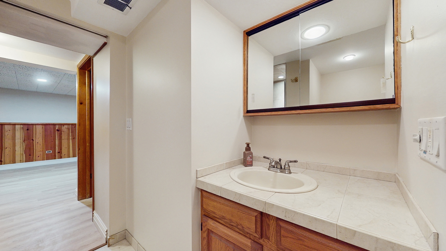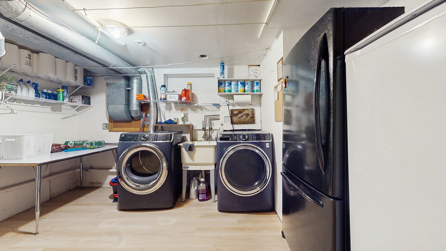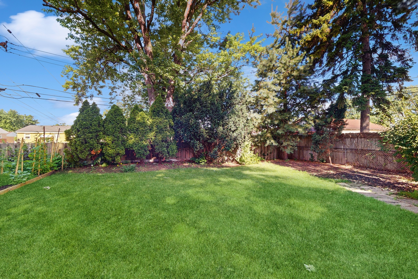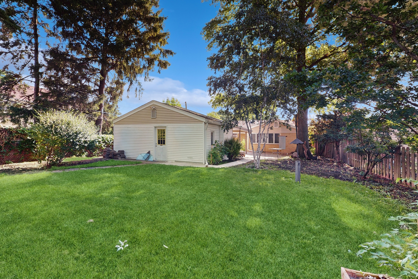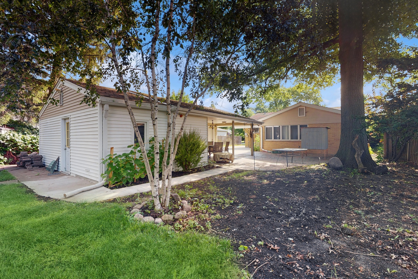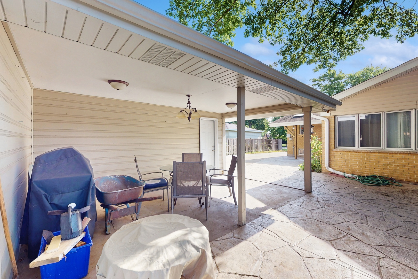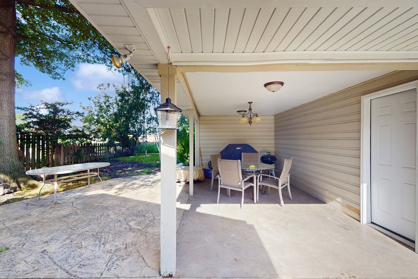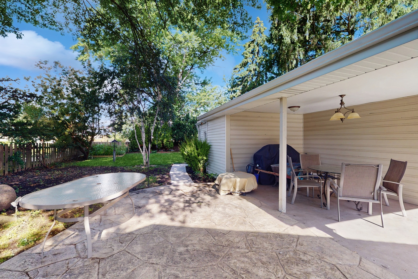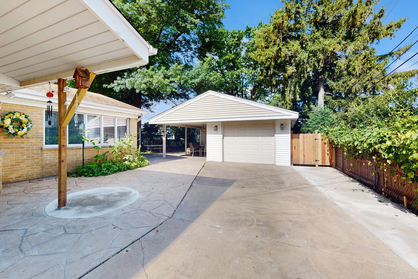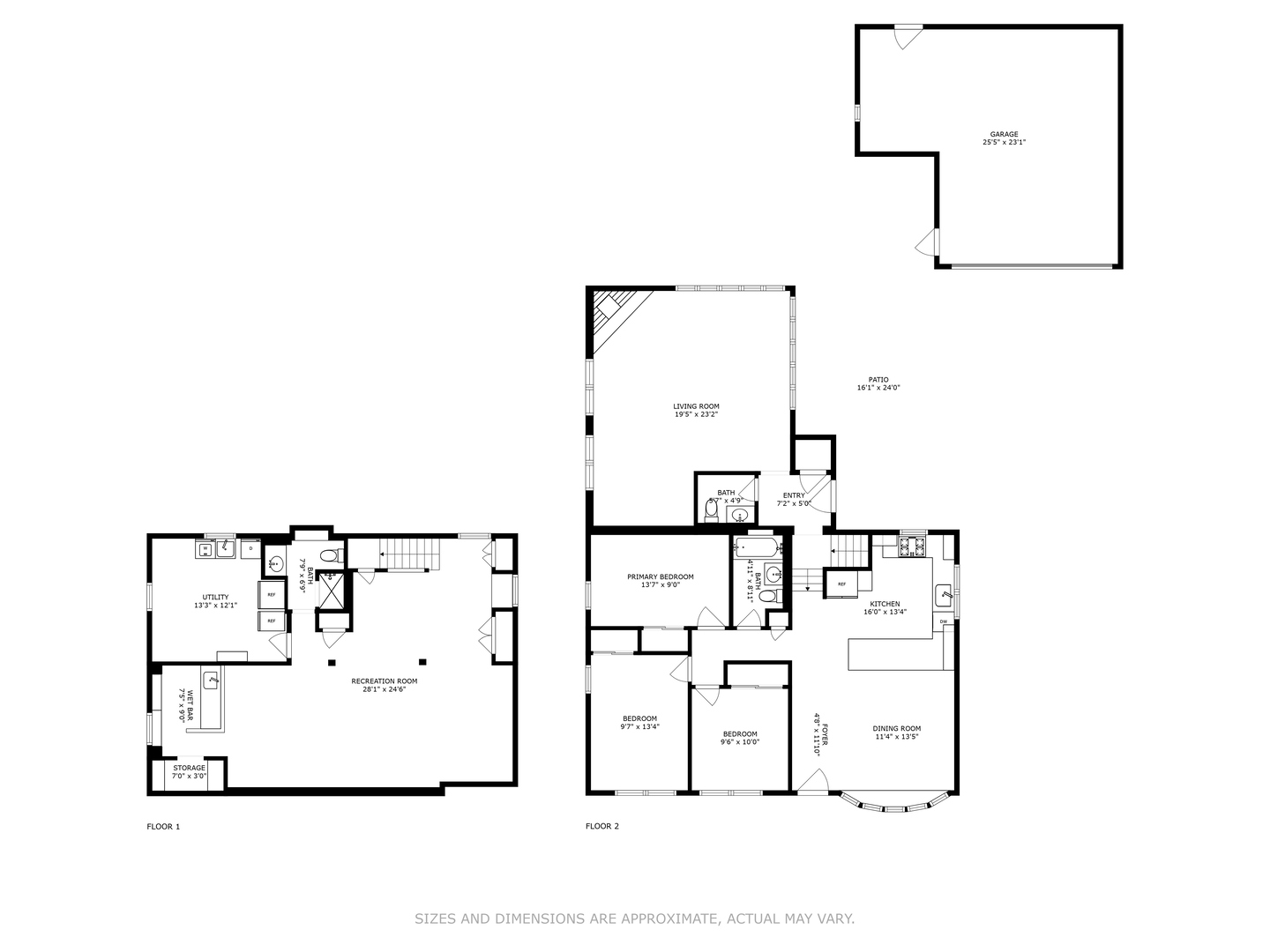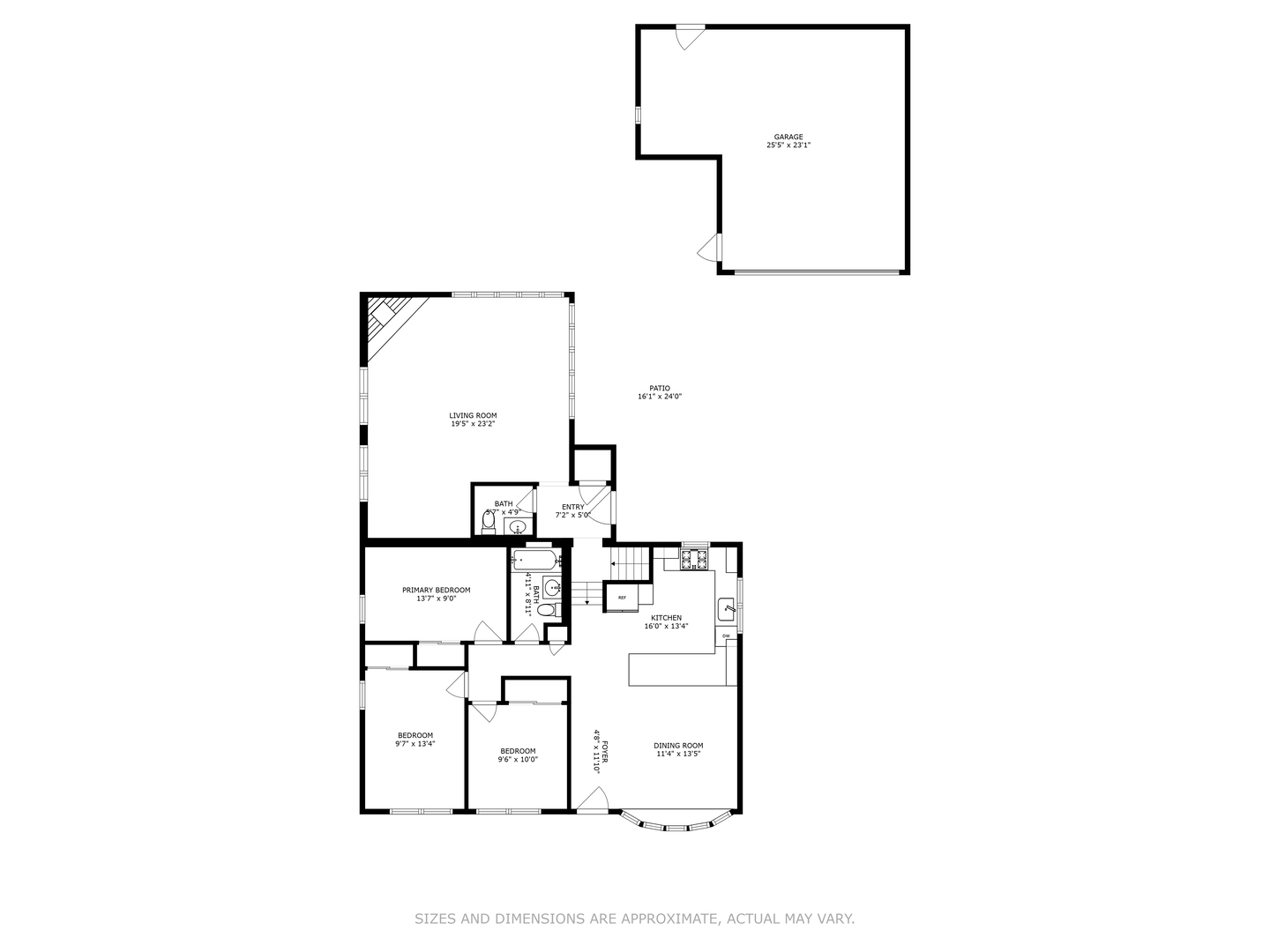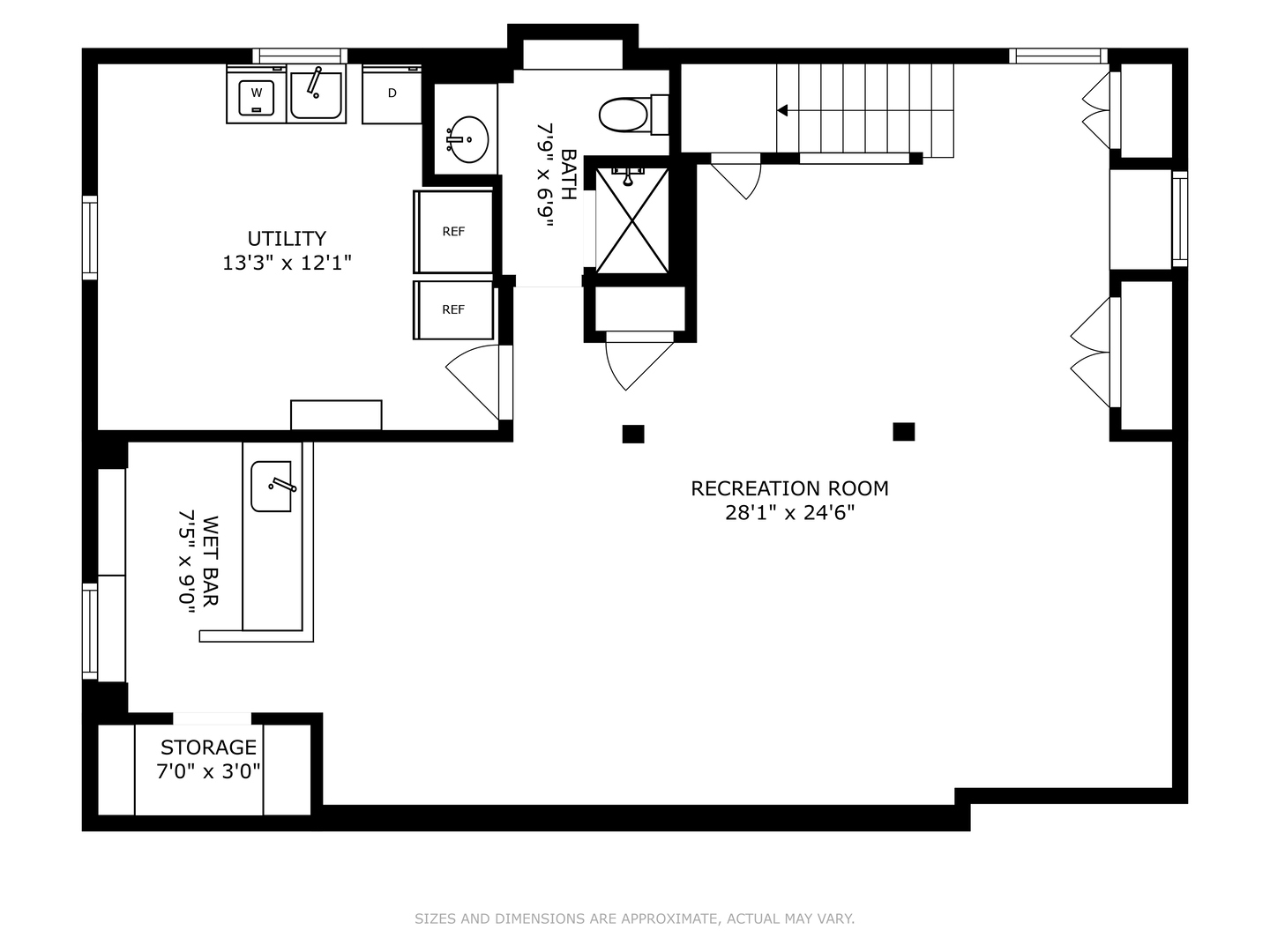Description
Welcome to this stunningly updated 3-bedroom, 2.5-bath step-up ranch, where modern upgrades meet everyday comfort. Step inside to find brand new Acacia hardwood flooring throughout the main level, a completely remodeled kitchen with sleek finishes, and refreshed bathrooms designed with style and functionality in mind. The spacious layout is perfect for both entertaining and daily living. Outside, you’ll love the expanded driveway, newly poured back sidewalk, and oversized 1.5-car garage that includes an attached workshop-ideal for hobbies, storage, or extra work-from-home space. Conveniently located just minutes from Mariano’s, downtown Mount Prospect and Des Plaines, the Metra, and Dimucci Park, this home puts everything you need within easy reach. Home is being conveyed AS-IS. This is an incredible opportunity to own a move-in ready gem in a prime location. Don’t miss it!
- Listing Courtesy of: Berkshire Hathaway HomeServices Starck Real Estate
Details
Updated on July 26, 2025 at 2:53 am- Property ID: MRD12420781
- Price: $529,900
- Property Size: 2344 Sq Ft
- Bedrooms: 3
- Bathrooms: 2
- Year Built: 1958
- Property Type: Single Family
- Property Status: Contingent
- Parking Total: 3
- Parcel Number: 09071080150000
- Water Source: Lake Michigan
- Sewer: Public Sewer
- Architectural Style: Ranch;Step Ranch
- Buyer Agent MLS Id: MRD1013367
- Days On Market: 5
- Purchase Contract Date: 2025-07-22
- Basement Bath(s): Yes
- Cumulative Days On Market: 5
- Tax Annual Amount: 703.77
- Cooling: Central Air
- Asoc. Provides: None
- Appliances: Range,Dishwasher,Refrigerator,Washer,Dryer,Microwave
- Parking Features: Concrete,Garage Door Opener,Carport,On Site,Garage Owned,Detached,Owned,Garage
- Room Type: Foyer,Recreation Room,Storage,Utility Room-Lower Level
- Community: Park,Pool,Tennis Court(s),Curbs,Sidewalks,Street Lights,Street Paved
- Stories: Raised Ranch
- Directions: East of Mt. Prospect Road, South of Rand Road
- Buyer Office MLS ID: MRD84130
- Association Fee Frequency: Not Required
- Living Area Source: Other
- Elementary School: Cumberland Elementary School
- Middle Or Junior School: Chippewa Middle School
- High School: Maine West High School
- Township: Maine
- Bathrooms Half: 1
- ConstructionMaterials: Vinyl Siding,Brick
- Contingency: Attorney/Inspection
- Interior Features: Wet Bar,1st Floor Bedroom,1st Floor Full Bath,Beamed Ceilings
- Asoc. Billed: Not Required
Address
Open on Google Maps- Address 576 Amherst
- City Des Plaines
- State/county IL
- Zip/Postal Code 60016
- Country Cook
Overview
- Single Family
- 3
- 2
- 2344
- 1958
Mortgage Calculator
- Down Payment
- Loan Amount
- Monthly Mortgage Payment
- Property Tax
- Home Insurance
- PMI
- Monthly HOA Fees
