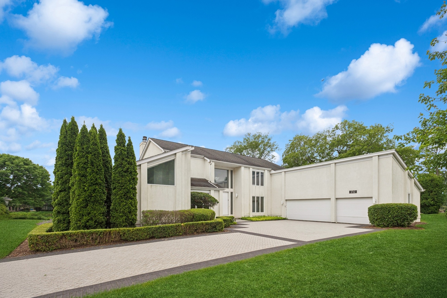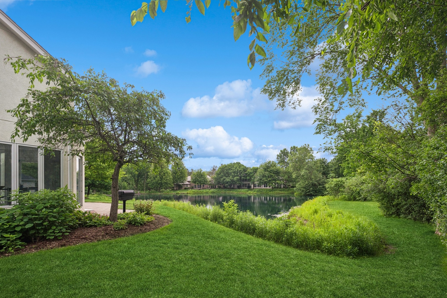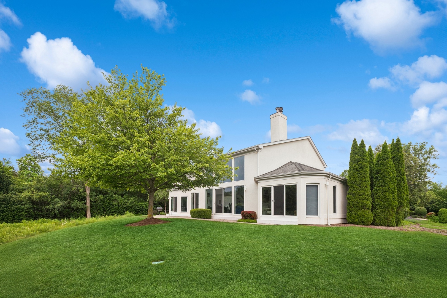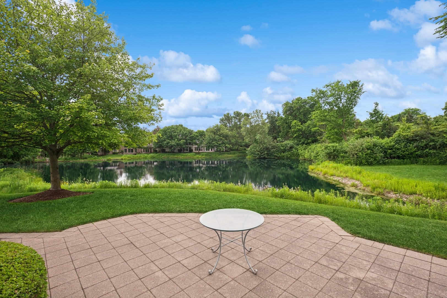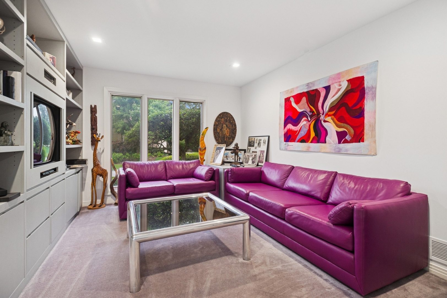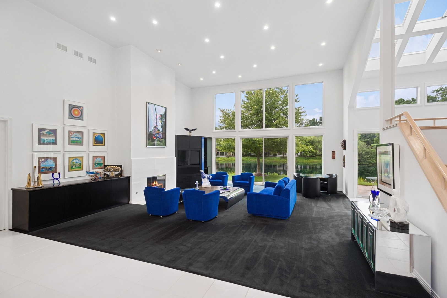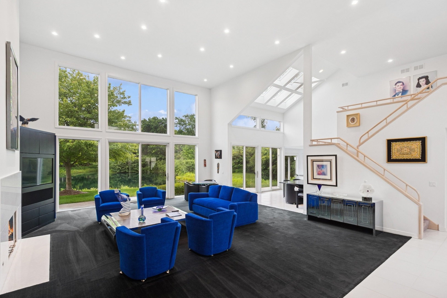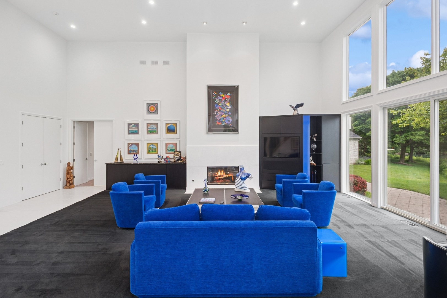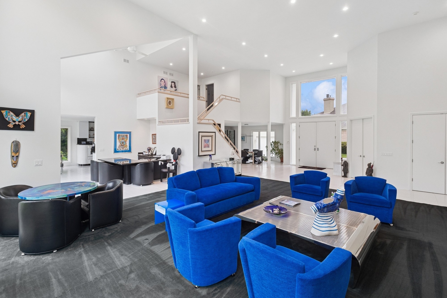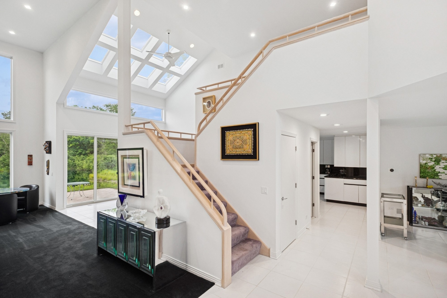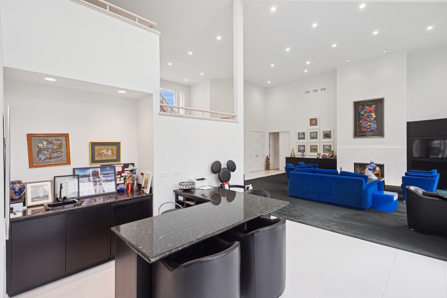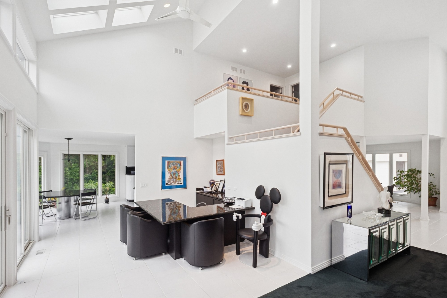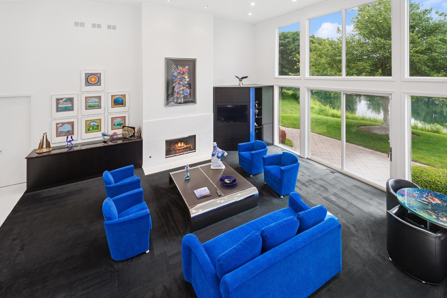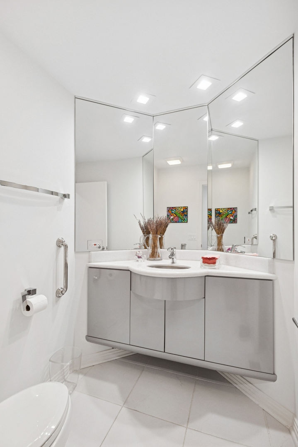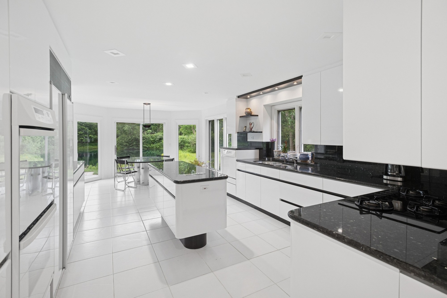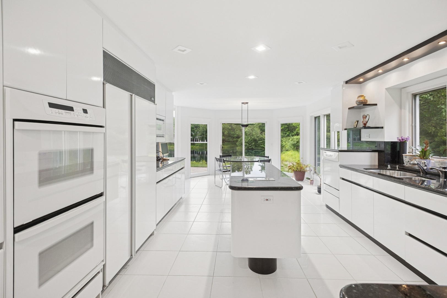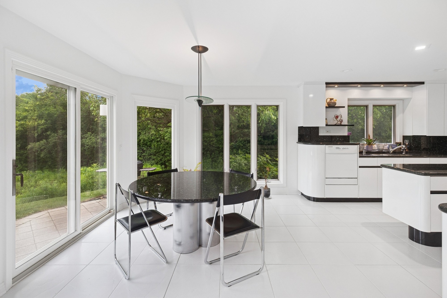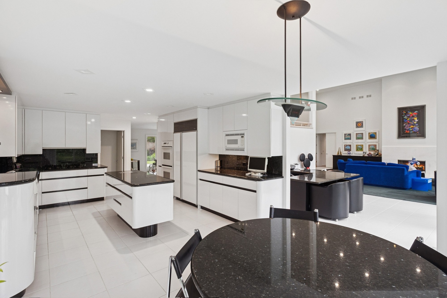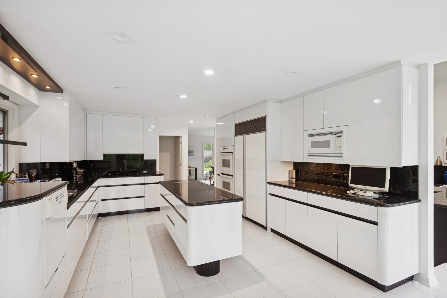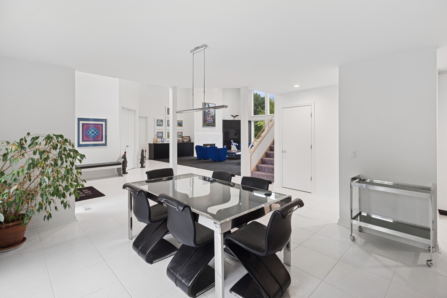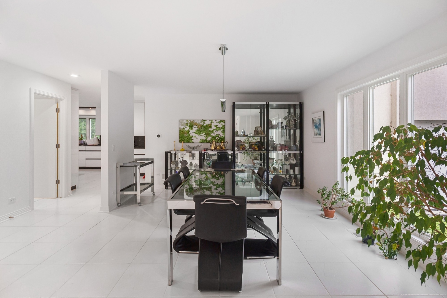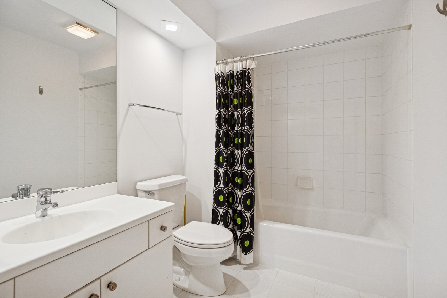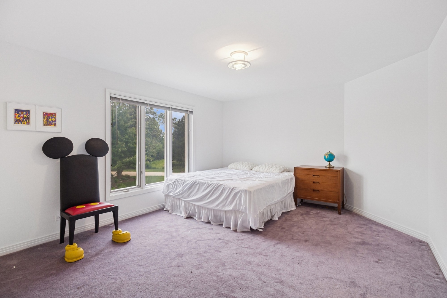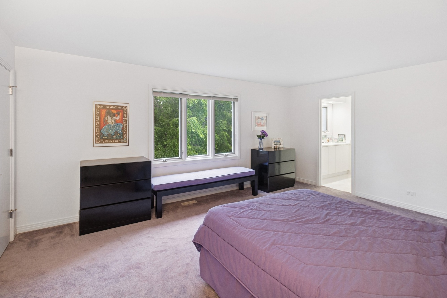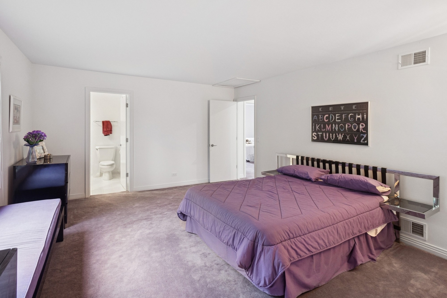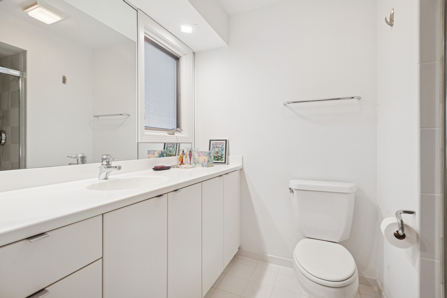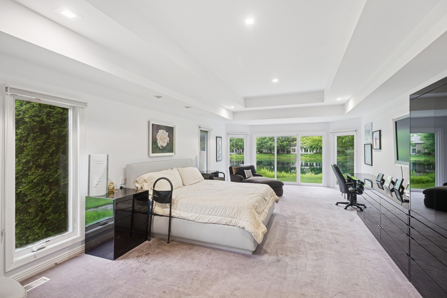Description
Welcome to this beautifully designed and meticulously maintained residence offering a spacious and thoughtfully crafted floor plan perfect for both everyday living and elegant entertaining. The main level features a gracious living room with soaring ceilings, oversized windows that flood the space with natural light, and a custom bar with dedicated serving area-ideal for hosting. A private den with built-ins provides the perfect home office or retreat. The white chef’s kitchen is a true highlight, complete with a large island, cozy breakfast nook, and breathtaking views of the water and professionally landscaped open grounds. A separate formal dining room adds an elegant touch for special occasions. The first-floor primary bedroom suite offers the ease of ranch-style living, while two additional generously sized bedrooms and a flexible play area are located upstairs-perfect for guests or family. The expansive lower level offers endless potential to customize to your lifestyle, whether as a gym, media room, or additional living space. Additional features include a spacious three-car attached garage and impeccable upkeep by the home’s original owners. This is a rare opportunity to own a one-of-a-kind home in a premier Highland Park location.
- Listing Courtesy of: Jameson Sotheby's Intl Realty
Details
Updated on July 29, 2025 at 2:51 am- Property ID: MRD12419102
- Price: $1,190,000
- Property Size: 4161 Sq Ft
- Bedrooms: 3
- Bathrooms: 3
- Year Built: 1996
- Property Type: Single Family
- Property Status: Contingent
- HOA Fees: 898
- Parking Total: 3
- Parcel Number: 16163050330000
- Water Source: Lake Michigan,Public
- Sewer: Public Sewer,Overhead Sewers
- Architectural Style: Contemporary
- Buyer Agent MLS Id: MRD42872
- Days On Market: 7
- Purchase Contract Date: 2025-07-27
- Basement Bath(s): Yes
- Fire Places Total: 1
- Cumulative Days On Market: 7
- Tax Annual Amount: 2124.34
- Roof: Shake
- Cooling: Central Air,Zoned
- Electric: Circuit Breakers,200+ Amp Service
- Asoc. Provides: Lawn Care,Snow Removal,Other
- Appliances: Double Oven,Microwave,Dishwasher,High End Refrigerator,Washer,Dryer,Disposal,Humidifier
- Parking Features: Other,Garage Door Opener,Heated Garage,On Site,Garage Owned,Attached,Garage
- Room Type: Den
- Community: Lake,Curbs,Street Lights,Street Paved
- Stories: 2 Stories
- Directions: Park to Ridge North to Hybernia East to Violet Court
- Buyer Office MLS ID: MRD3104
- Association Fee Frequency: Not Required
- Living Area Source: Assessor
- Elementary School: Wayne Thomas Elementary School
- Middle Or Junior School: Northwood Junior High School
- High School: Highland Park High School
- Township: West Deerfield
- Bathrooms Half: 1
- ConstructionMaterials: Frame,Other
- Contingency: Attorney/Inspection
- Interior Features: Cathedral Ceiling(s),1st Floor Bedroom,1st Floor Full Bath
- Subdivision Name: Hybernia
- Asoc. Billed: Not Required
Address
Open on Google Maps- Address 1712 Violet
- City Highland Park
- State/county IL
- Zip/Postal Code 60035
- Country Lake
Overview
- Single Family
- 3
- 3
- 4161
- 1996
Mortgage Calculator
- Down Payment
- Loan Amount
- Monthly Mortgage Payment
- Property Tax
- Home Insurance
- PMI
- Monthly HOA Fees
