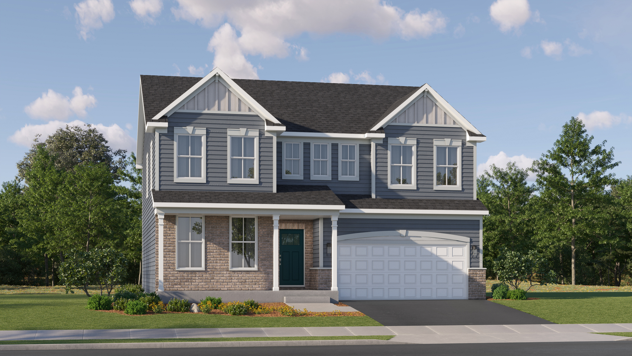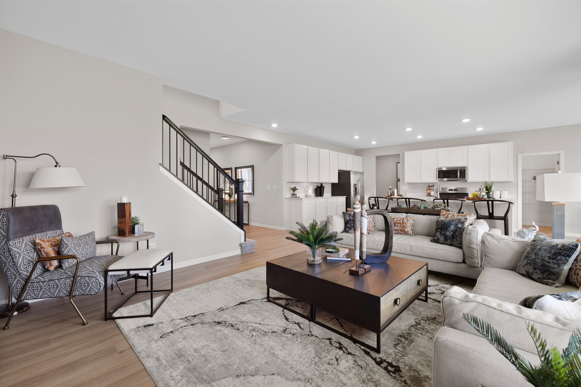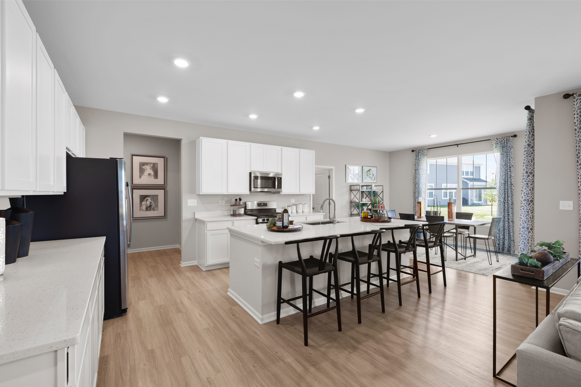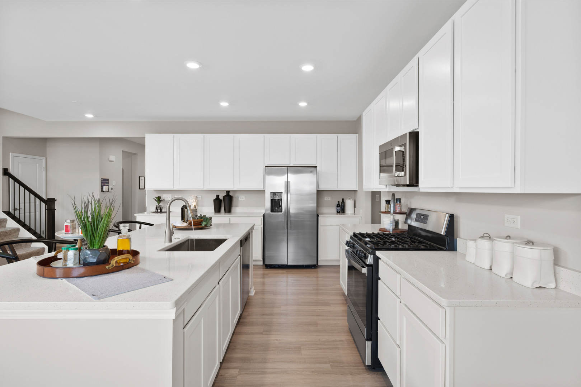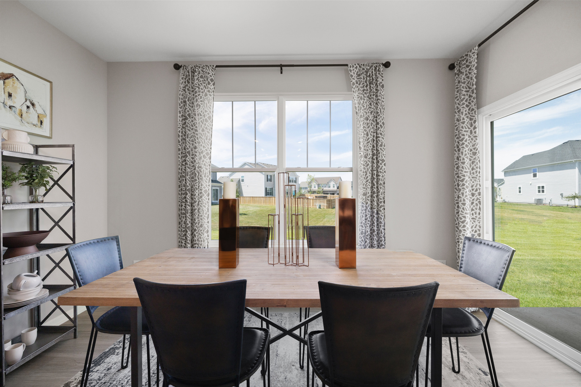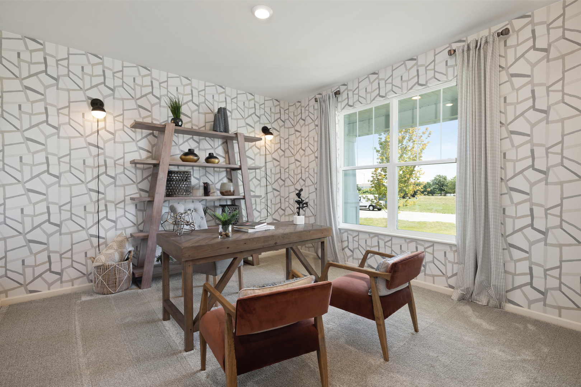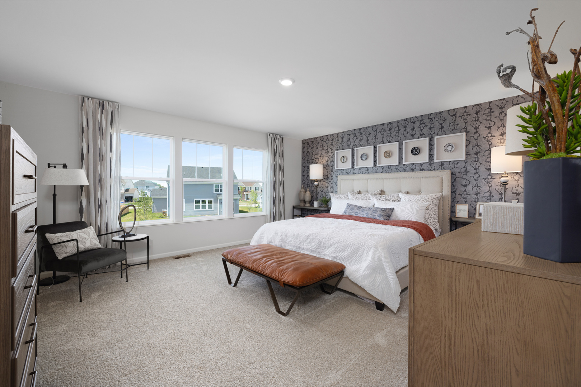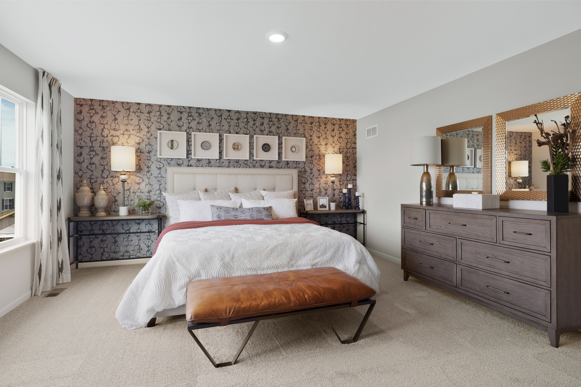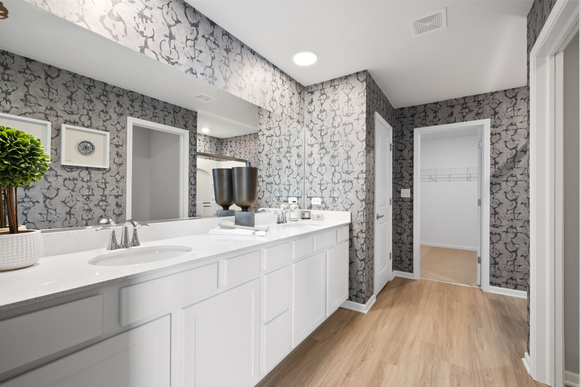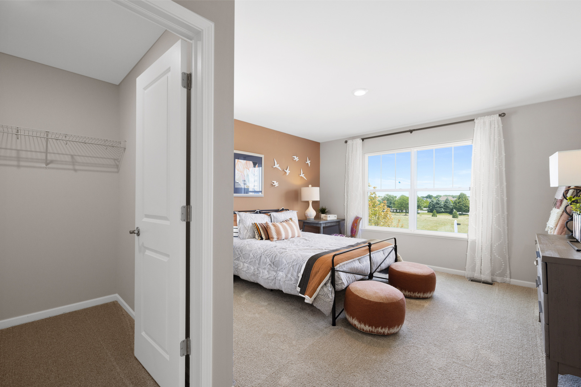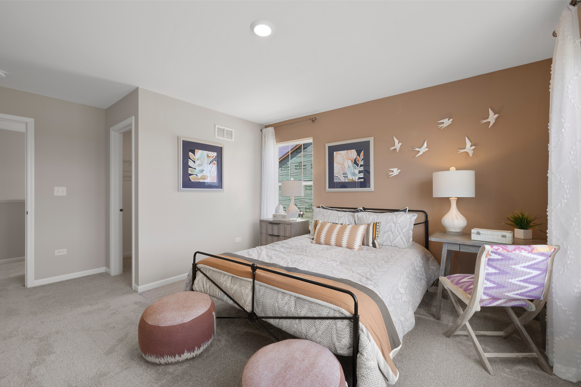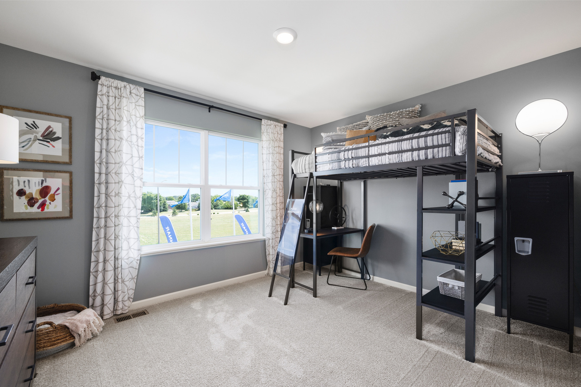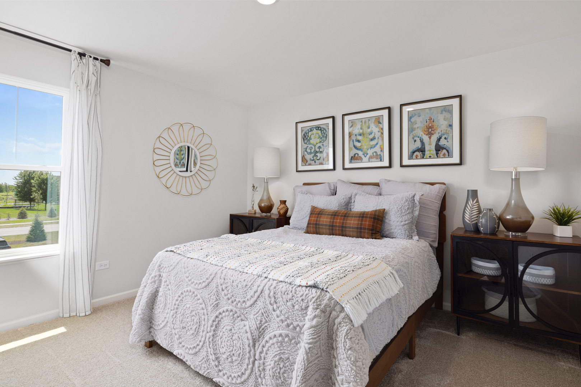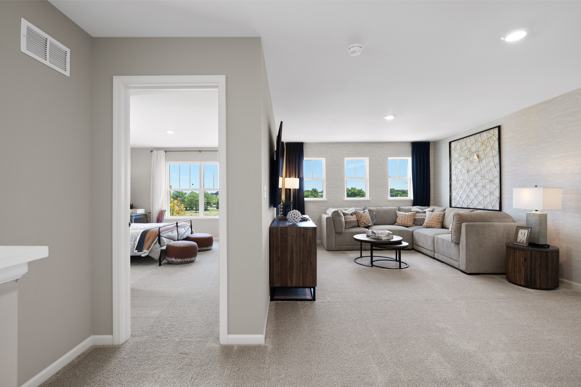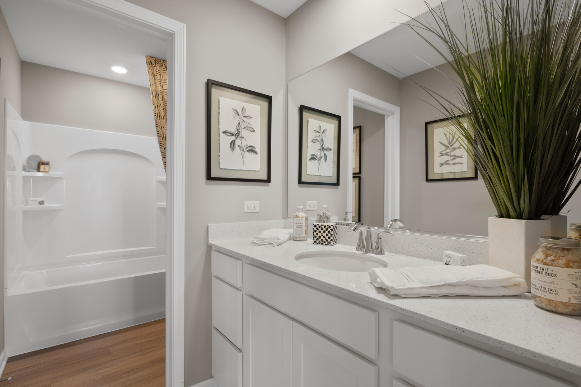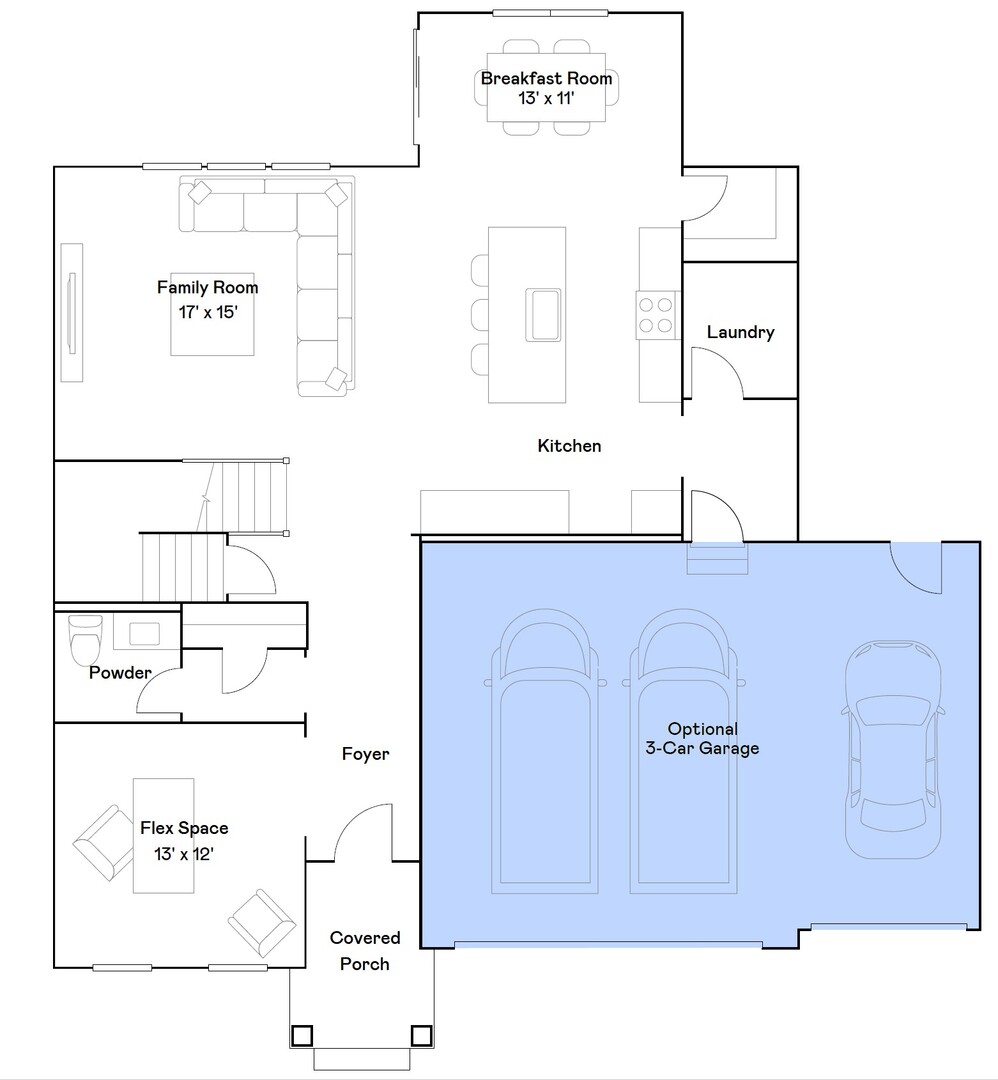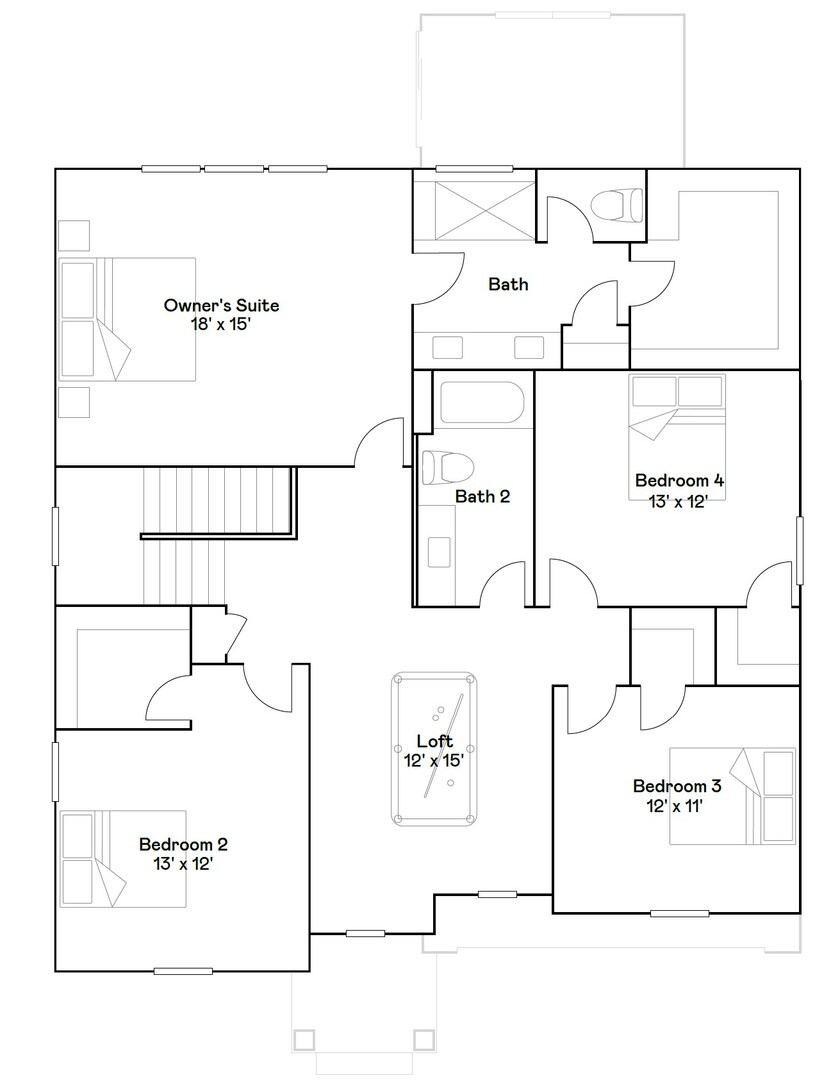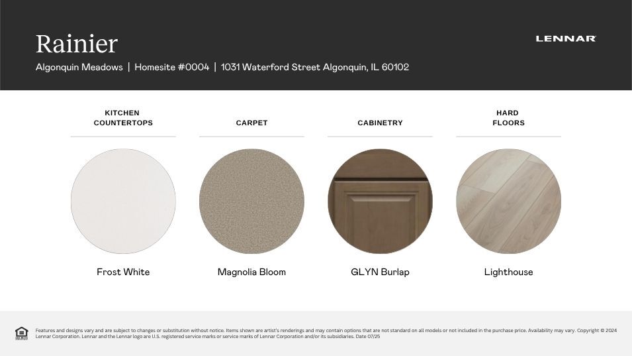Description
READY FOR OCTOBER DELIVERY!! Homesite# 0004 Discover a harmonious blend of comfort and practicality in the Rainier plan-an intelligently crafted 4-bedroom, 2.5-bath home designed to support your modern lifestyle. Just off the foyer, a flex space awaits, ready to serve as a formal dining area, home office, or creative space-adaptable to your unique needs. The first floor features an open-concept design where the kitchen, family room, and breakfast room flow seamlessly together, creating a welcoming environment for both daily living and entertaining. The kitchen is the heart of the home, highlighted by a large center island, durable quartz countertops, ample cabinetry, and stainless steel appliances that provide both style and functionality. Throughout the first floor, luxury vinyl plank flooring, energy-efficient LED lighting, and thoughtfully chosen features contribute to a warm and contemporary atmosphere. Upstairs, a flexible loft area provides extra space perfect for a study nook, playroom, or casual hangout. The spacious owner’s suite offers a serene retreat with a generous walk-in closet and a private bathroom designed for comfort and relaxation. Three additional bedrooms share a full bathroom, making this layout ideal for families or guests. Additional features include a first-floor laundry room, a first-floor powder room, and a three-car garage, ensuring the Rainier plan balances style and everyday practicality on every floor. Exterior will be Aspen White color vinyl siding with Essex color brick. (pic for reference ONLY) *Photos are not this actual home* Nestled in a beautifully planned community, Algonquin Meadows offers a variety of thoughtfully designed single-family homes, traditional townhomes, and urban townhomes – all set among serene green spaces and tranquil ponds. Winding streets, cul-de-sacs, and walking paths create a peaceful neighborhood atmosphere that feels private, yet perfectly connected. Just minutes away, charming downtown Algonquin awaits with scenic riverfront parks, fishing spots, and a vibrant local culture. You’ll enjoy convenient access to premier destinations like Northwestern Medicine, top-rated golf courses, and fitness centers such as Lifetime Fitness. Located right off the Randall Road corridor, you’re surrounded by some of the area’s best shopping and dining – including Trader Joe’s, Cooper’s Hawk, Target, Costco, and Algonquin Commons. Whether you’re looking for daily essentials or a relaxing night out, everything you need is within easy reach. Come home to Algonquin Meadows – where natural beauty, community charm, and modern convenience meet.
- Listing Courtesy of: HomeSmart Connect LLC
Details
Updated on September 8, 2025 at 11:30 am- Property ID: MRD12414699
- Price: $559,925
- Property Size: 2760 Sq Ft
- Bedrooms: 4
- Bathrooms: 2
- Year Built: 2025
- Property Type: Single Family
- Property Status: Contingent
- Parking Total: 3
- Parcel Number: 0305381007
- Water Source: Public
- Sewer: Public Sewer
- Buyer Agent MLS Id: MRD45565
- Days On Market: 47
- Purchase Contract Date: 2025-08-28
- Basement Bath(s): No
- Cumulative Days On Market: 47
- Roof: Asphalt
- Cooling: Central Air
- Asoc. Provides: None
- Appliances: Range,Microwave,Dishwasher,Disposal,Stainless Steel Appliance(s)
- Parking Features: Asphalt,Garage Door Opener,On Site,Garage Owned,Attached,Garage
- Room Type: Breakfast Room,Foyer,Loft
- Community: Lake,Curbs,Sidewalks,Street Lights,Street Paved
- Stories: 2 Stories
- Directions: SOUTH ON RANDALL RD / EAST ON LONGMEADOW PARKWAY RD/COMMUNITY ON LEFT
- Buyer Office MLS ID: MRD3980
- Association Fee Frequency: Not Required
- Living Area Source: Builder
- Elementary School: Westfield Community School
- Middle Or Junior School: Westfield Community School
- High School: H D Jacobs High School
- Township: Dundee
- Bathrooms Half: 1
- ConstructionMaterials: Vinyl Siding,Brick
- Contingency: Financing
- Subdivision Name: Algonquin Meadows
- Asoc. Billed: Not Required
Address
Open on Google Maps- Address 1031 Waterford
- City Algonquin
- State/county IL
- Zip/Postal Code 60102
- Country Kane
Overview
- Single Family
- 4
- 2
- 2760
- 2025
Mortgage Calculator
- Down Payment
- Loan Amount
- Monthly Mortgage Payment
- Property Tax
- Home Insurance
- PMI
- Monthly HOA Fees
