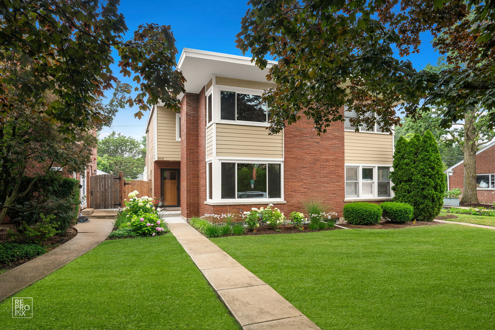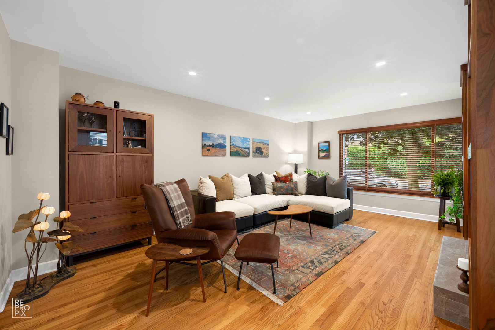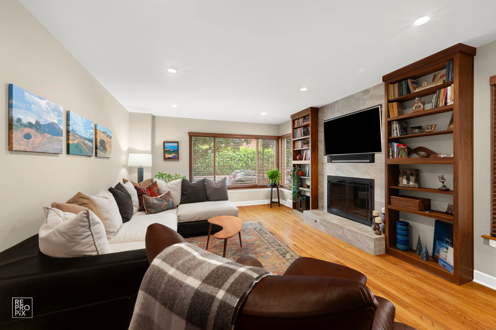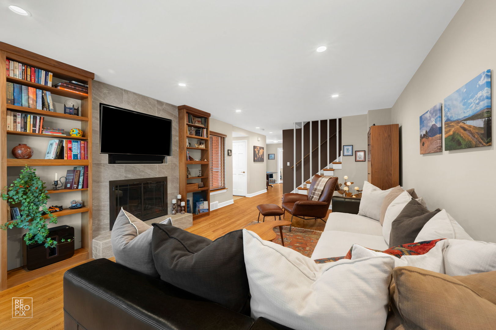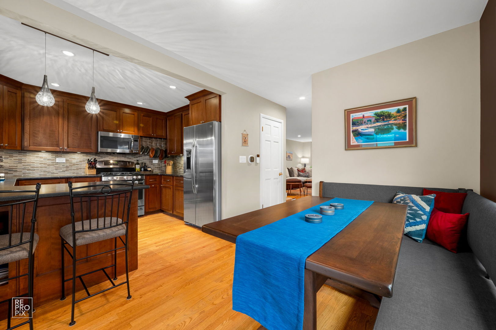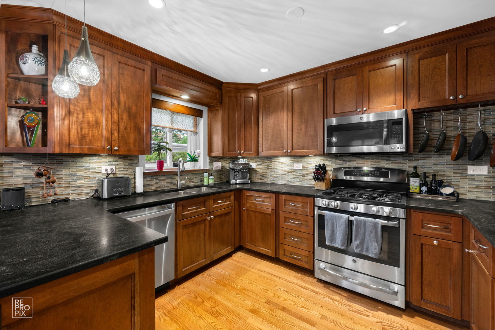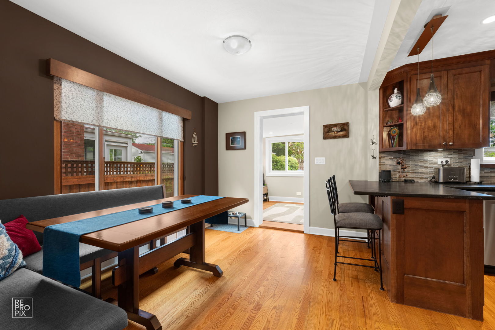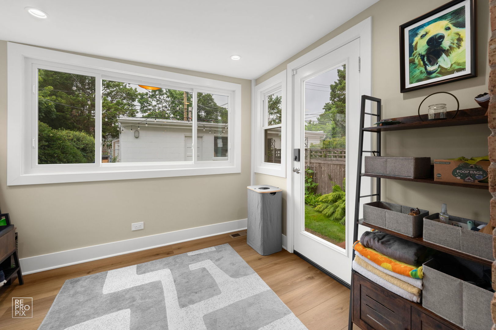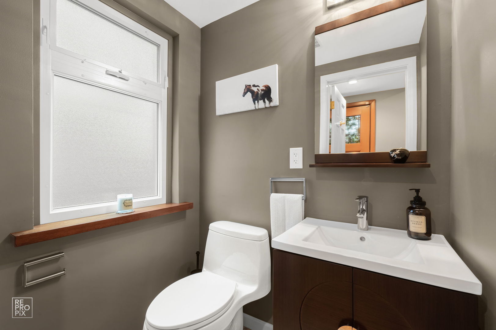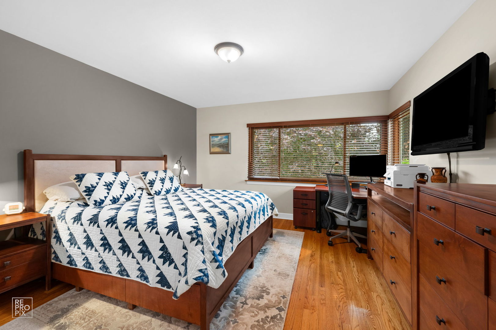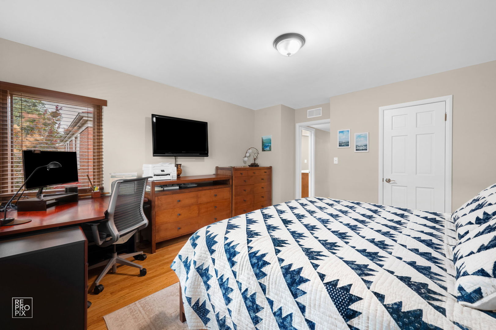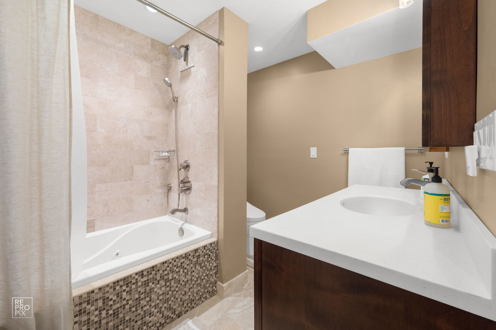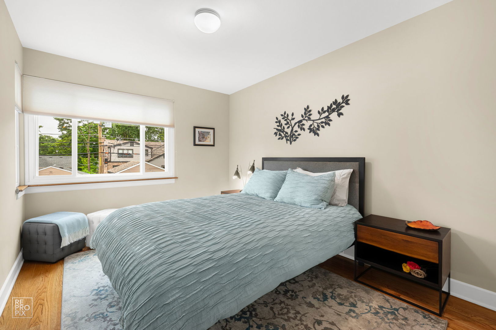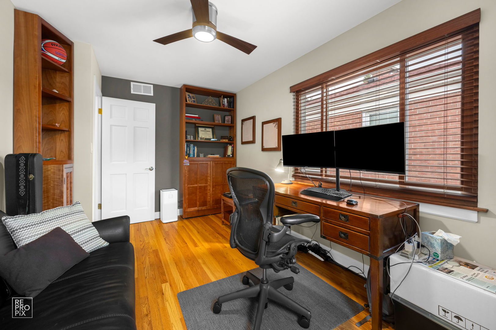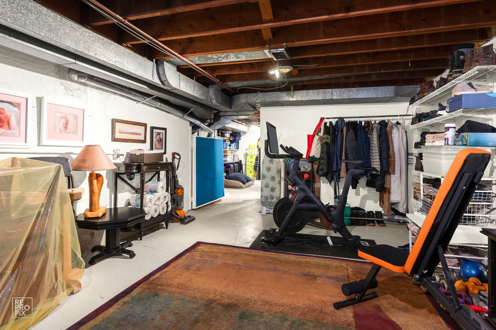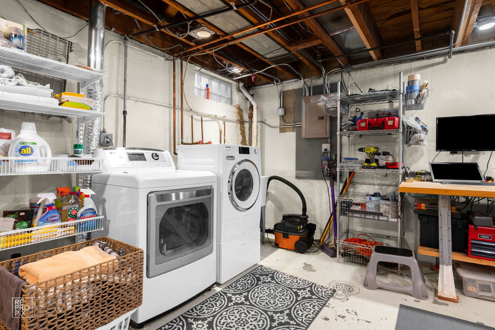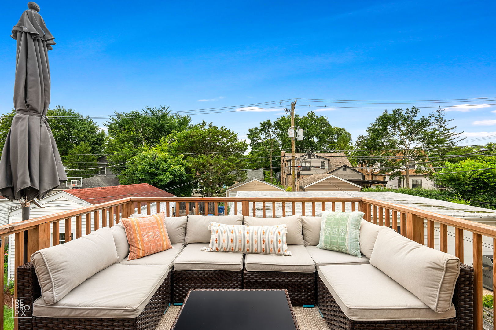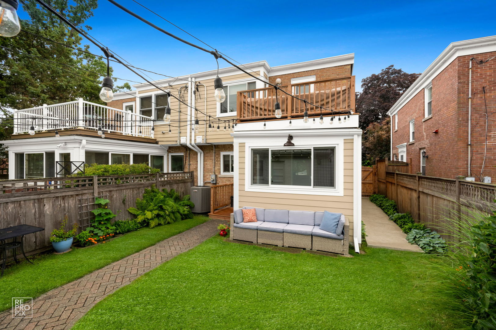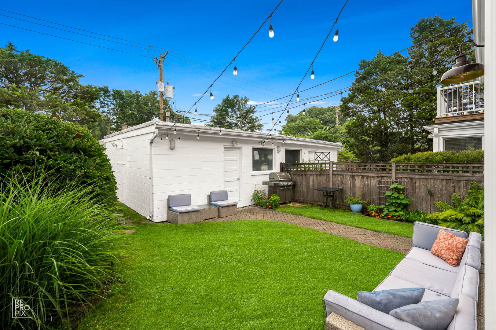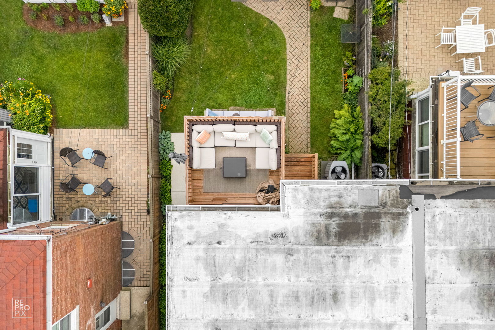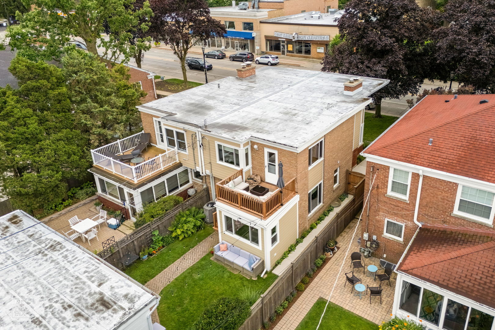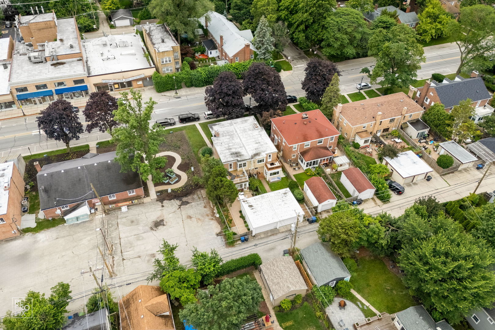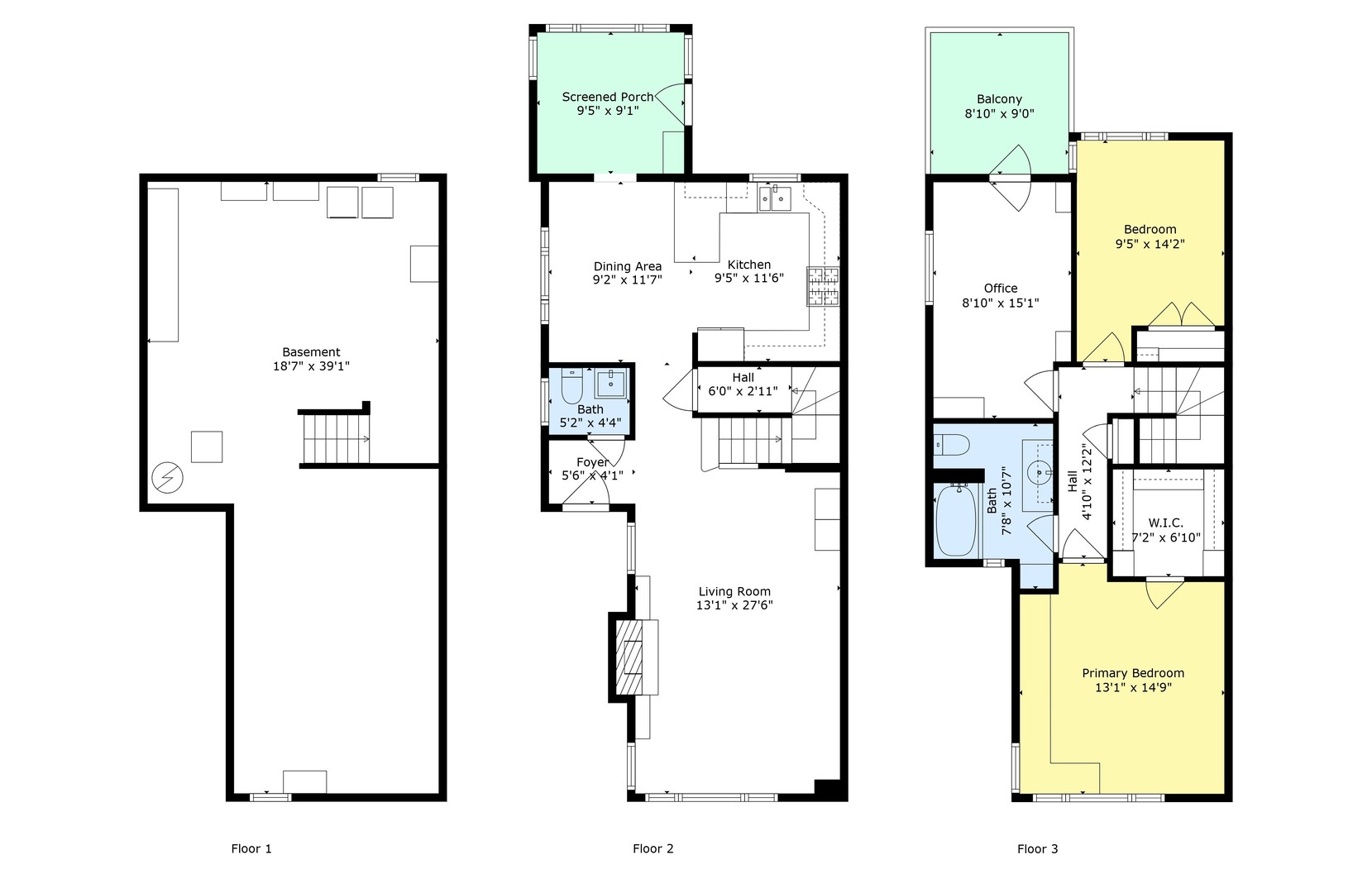Description
Stunning Mid-Century Duplex – solidly constructed and move-in ready! Timeless charm and modern comfort with no HOA. Located in a highly sought-after school district, this home features beautifully landscaped grounds, greenery and flowering bushes. Most of the home has hardwood floors, a spacious living room with a cozy fireplace and abundant southern exposure, creating a warm and inviting atmosphere. The remodeled kitchen boasts custom wooden cabinetry and updated appliances, perfect for culinary enthusiasts. The upstairs bathroom has been expanded and remodeled with a whirpool tub. Additional highlights include a Hardie Fiber Cement siding, completely rebuilt mudroom and a cozy upstairs balcony/deck, a master bedroom with a walk-in closet, and ample storage throughout. The unfinished basement offers endless possibilities for customization. Enjoy easy access to Central Street amenities, the North Shore, and downtown Chicago – your gateway to the best of the area!
- Listing Courtesy of: RE/MAX Suburban
Details
Updated on July 29, 2025 at 11:57 am- Property ID: MRD12425973
- Price: $539,000
- Property Size: 1543 Sq Ft
- Bedrooms: 3
- Bathroom: 1
- Year Built: 1952
- Property Type: Multi Family
- Property Status: Contingent
- Parking Total: 2
- Parcel Number: 05334260460000
- Water Source: Lake Michigan
- Sewer: Public Sewer
- Buyer Agent MLS Id: MRD41237
- Days On Market: 6
- Purchase Contract Date: 2025-07-26
- Basement Bath(s): No
- Fire Places Total: 1
- Cumulative Days On Market: 6
- Tax Annual Amount: 578.69
- Roof: Other
- Cooling: Central Air
- Electric: Circuit Breakers,100 Amp Service
- Asoc. Provides: None
- Appliances: Range,Microwave,Dishwasher,Refrigerator,Humidifier
- Parking Features: Off Alley,No Garage,On Site,Garage Owned,Detached,Garage
- Room Type: Walk In Closet,Mud Room,Balcony/Porch/Lanai,Recreation Room
- Directions: From Green Bay Road, head west on Central Street. After passing the Central Park Avenue, it's the first residential home on the north side of Central Street
- Buyer Office MLS ID: MRD4459
- Association Fee Frequency: Not Required
- Living Area Source: Estimated
- Elementary School: Willard Elementary School
- Middle Or Junior School: Haven Middle School
- High School: Evanston Twp High School
- Township: Evanston
- Bathrooms Half: 1
- ConstructionMaterials: Brick,Fiber Cement
- Contingency: Attorney/Inspection
- Interior Features: Built-in Features
- Asoc. Billed: Not Required
Address
Open on Google Maps- Address 3019 Central
- City Evanston
- State/county IL
- Zip/Postal Code 60201
- Country Cook
Overview
- Multi Family
- 3
- 1
- 1543
- 1952
Mortgage Calculator
- Down Payment
- Loan Amount
- Monthly Mortgage Payment
- Property Tax
- Home Insurance
- PMI
- Monthly HOA Fees
