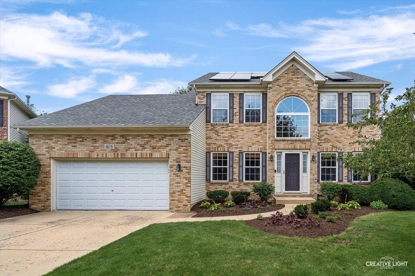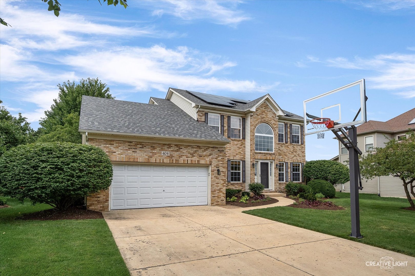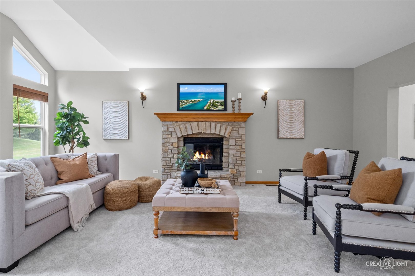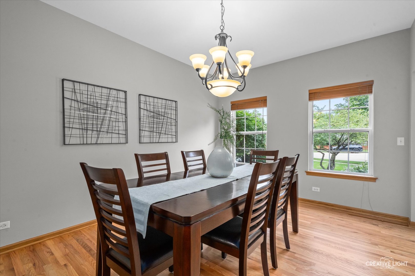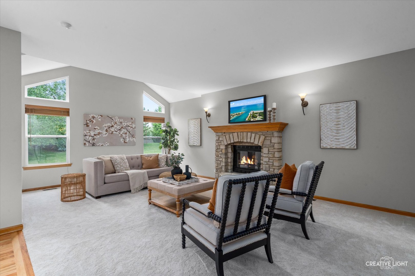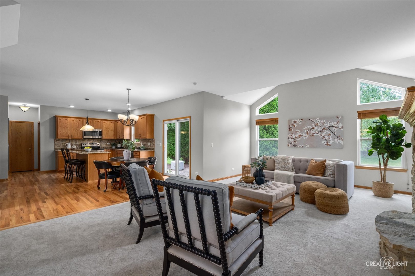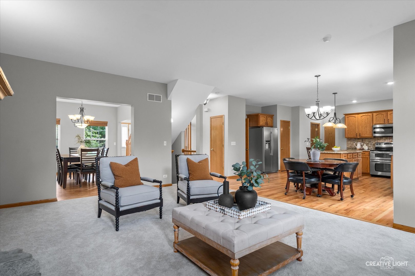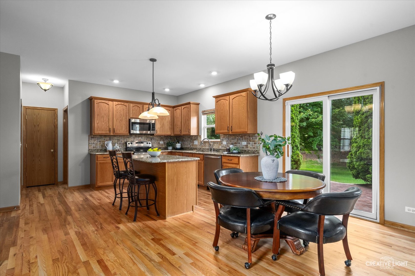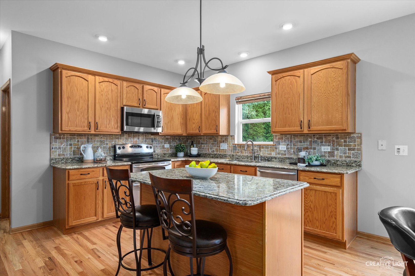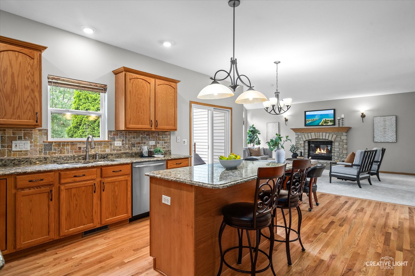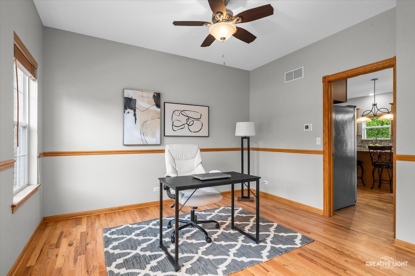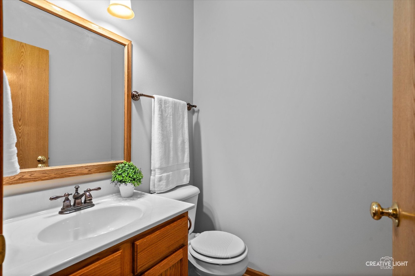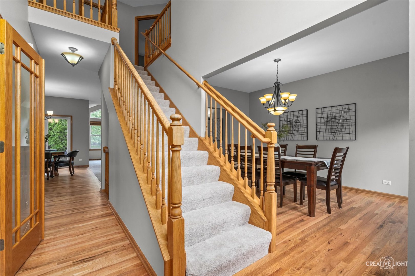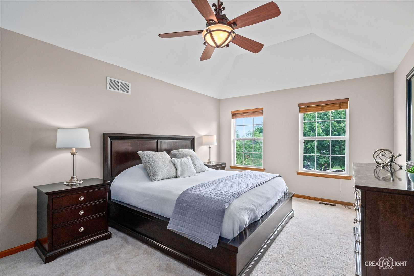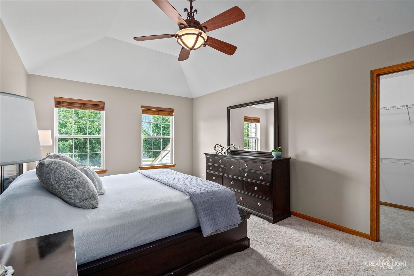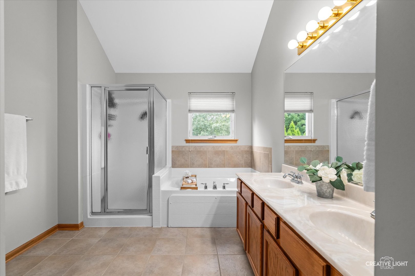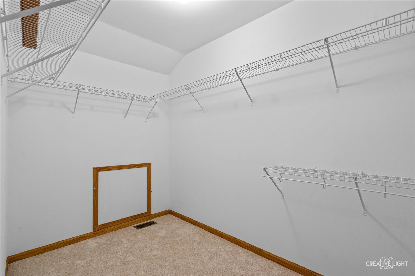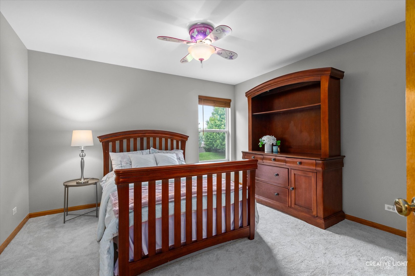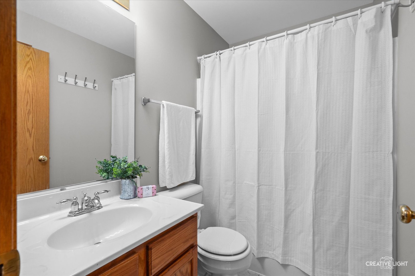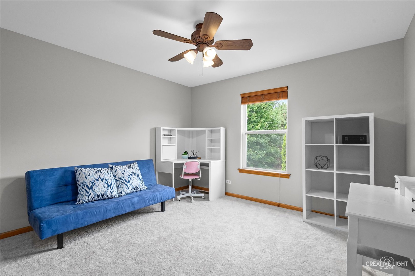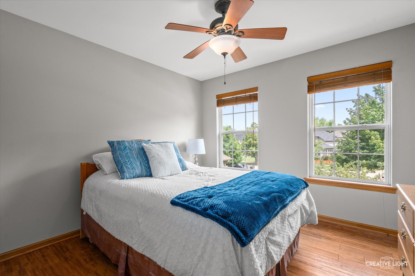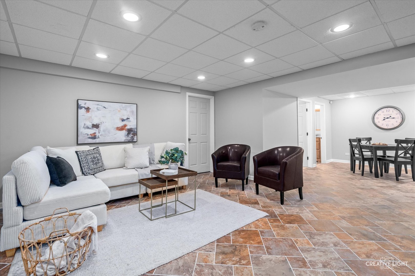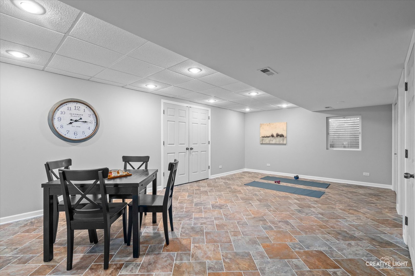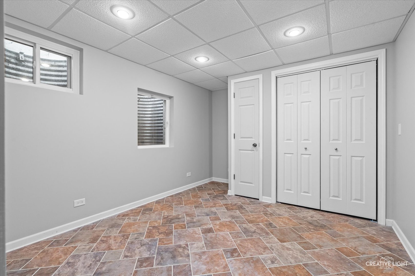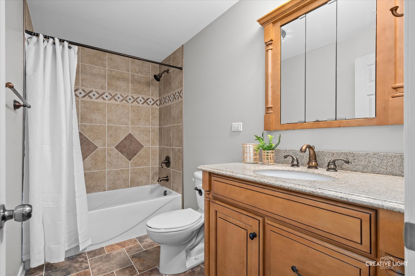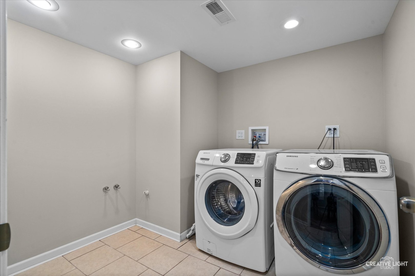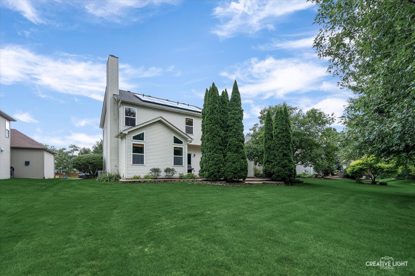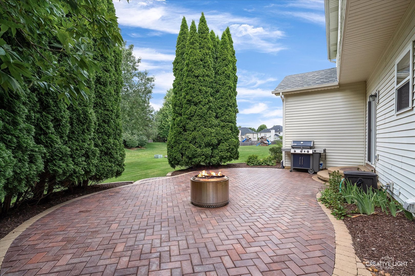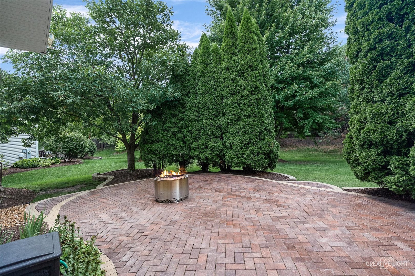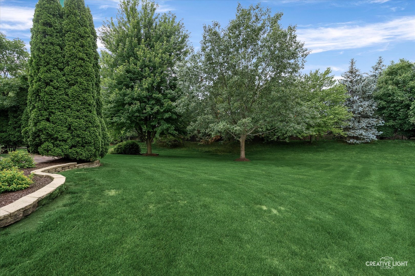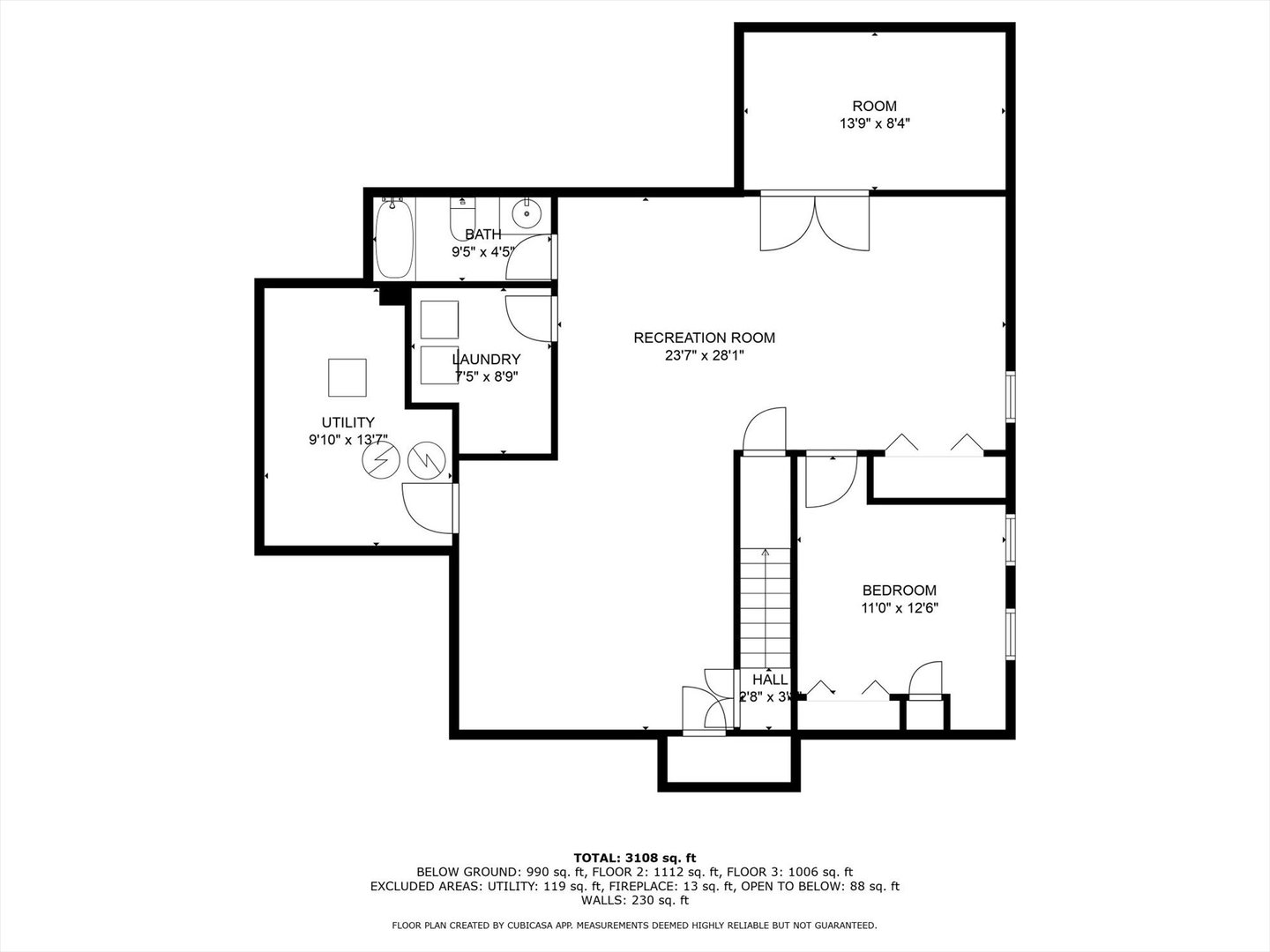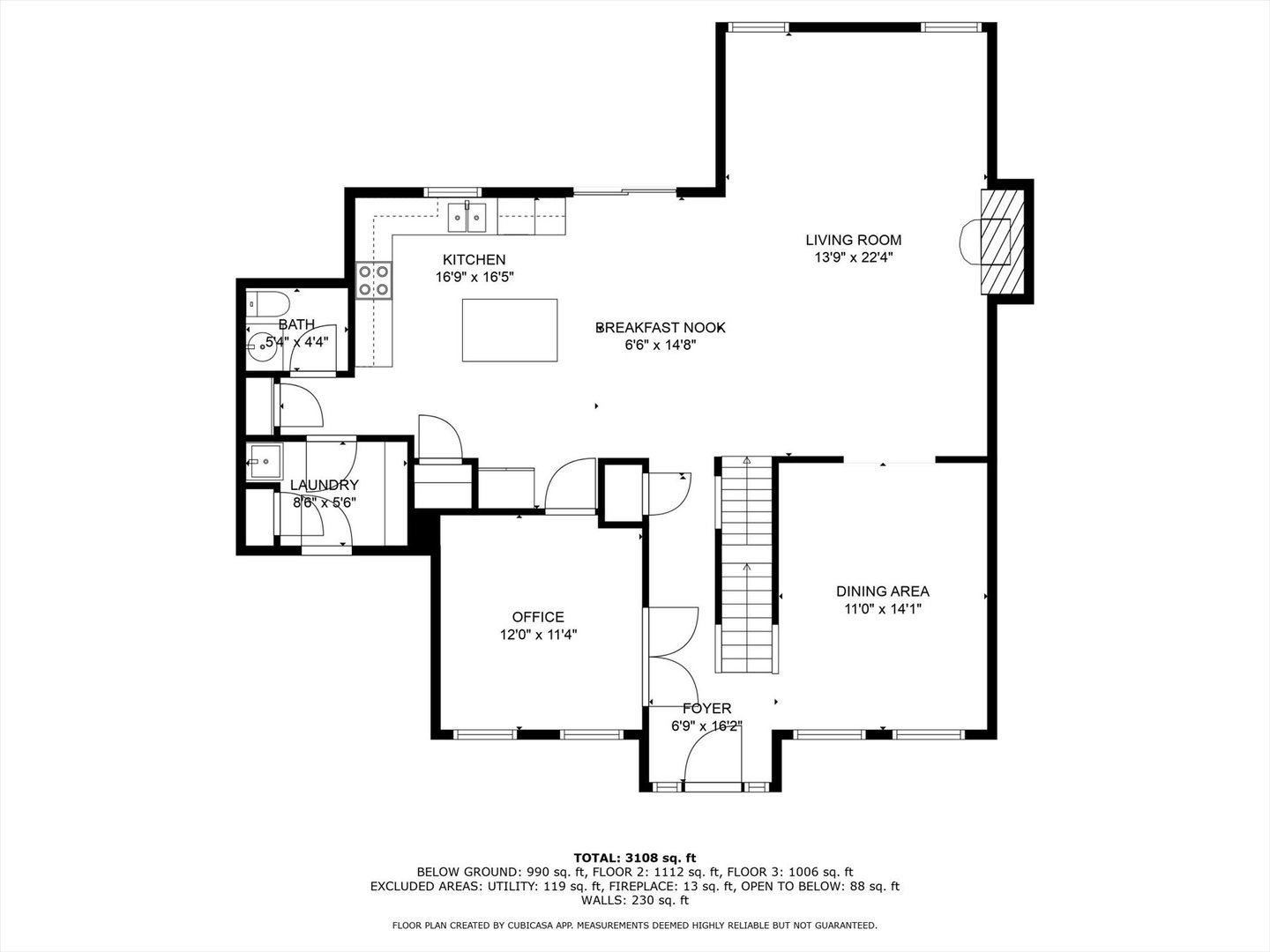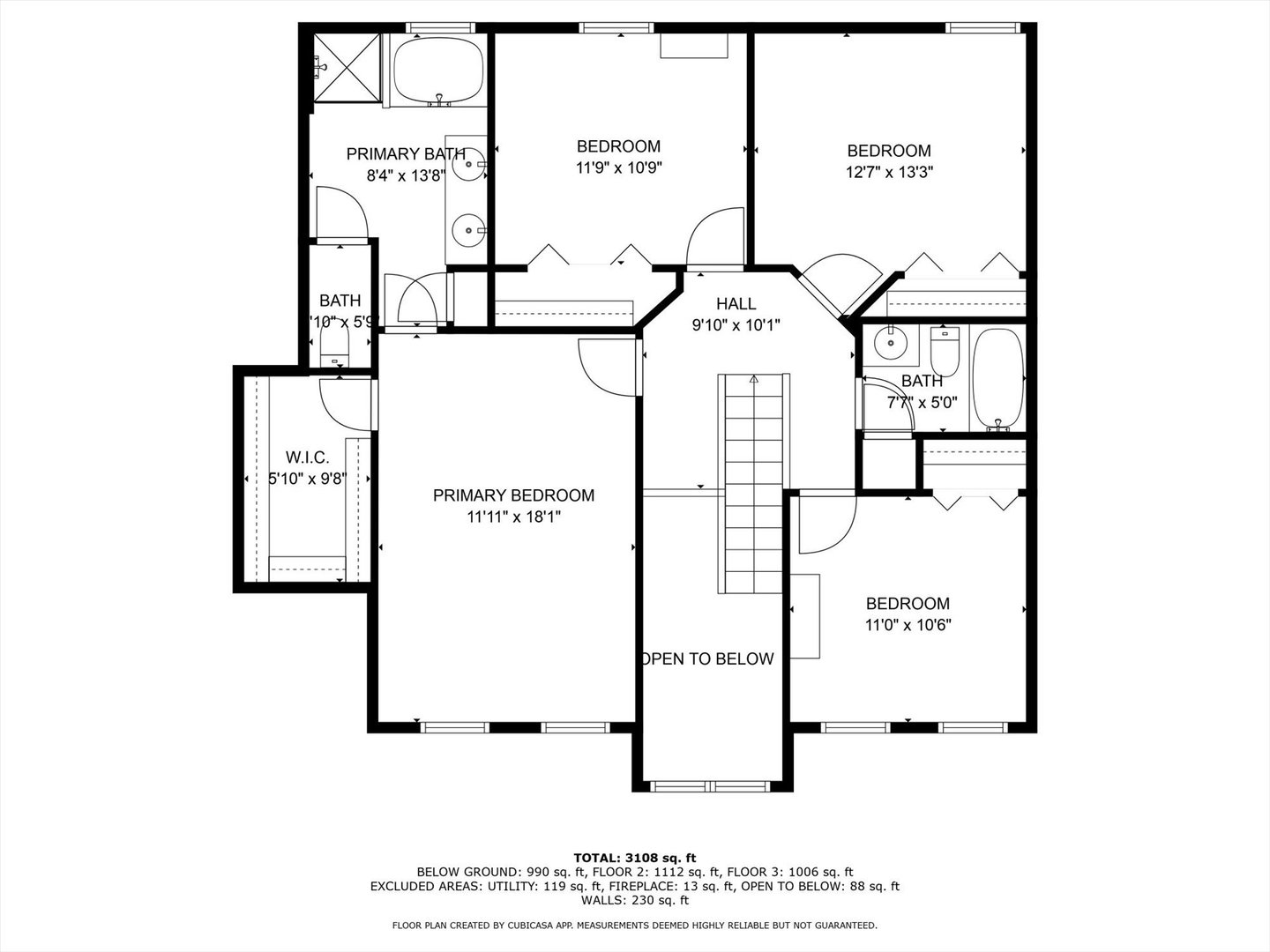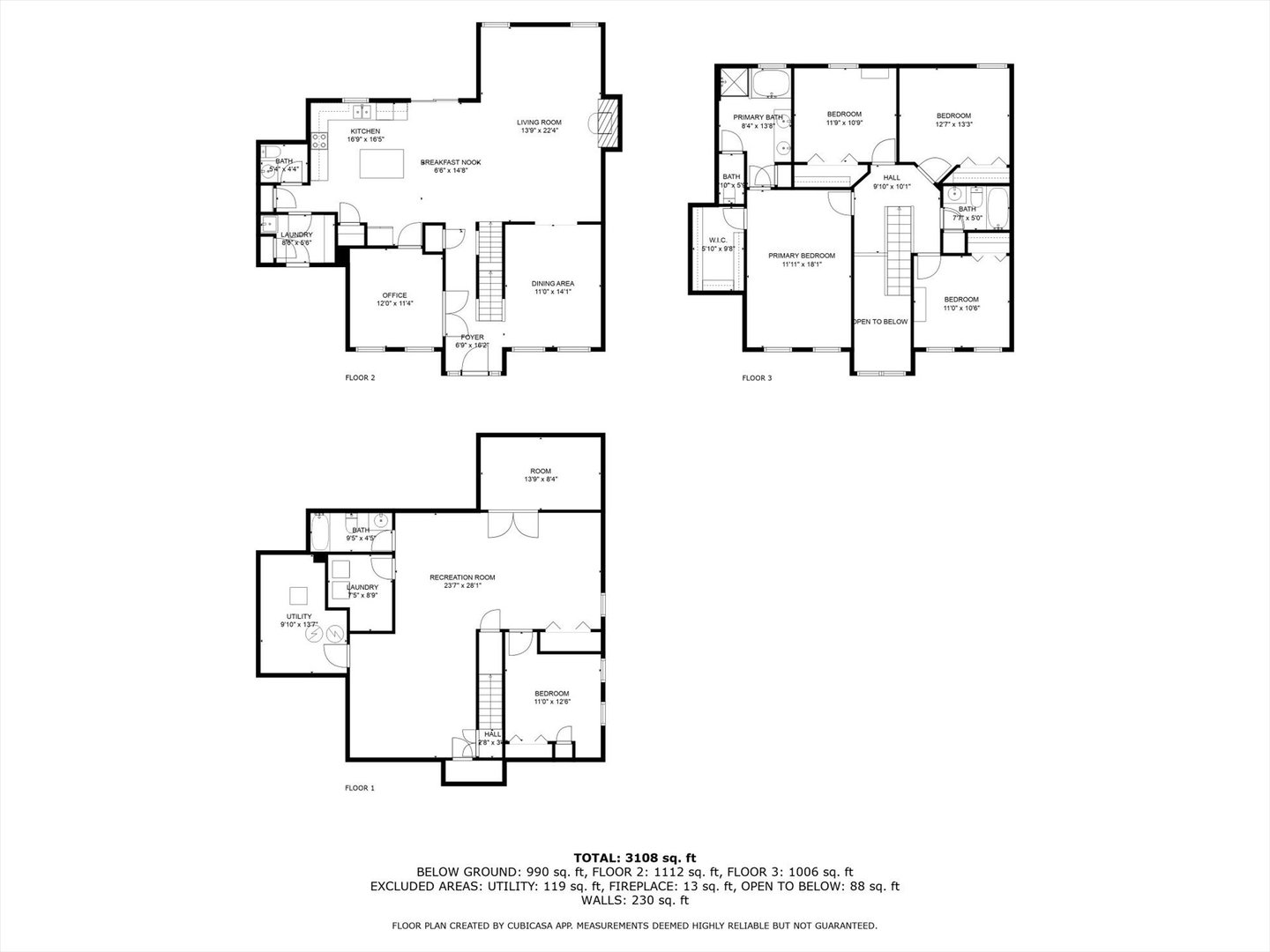Description
Make plans to see this gorgeous & updated 5 Bedroom home complete with – 1st floor office, FULL FINISHED basement with bonus family room/ rec room, full bathroom & loads of storage! 3-car tandem garage with plenty of room for your cars, tools & toys! Recent updates bring peace of mind: New HVAC (2023), roof (2018), basement egress windows (2018), new ejector pump (2020), ALL NEW carpet & freshly refinished hardwood floors, full interior professional paint and beautiful new front door – on order with 3/4 glass and sidelights (2025). Lovely mature landscaping that has been professionally maintained. This home is tucked in a quiet cul-de-sac with no backyard neighbors and enjoys beautiful treelined views. The private stone paver patio is perfect for summer nights under the stars. Inside, you’ll appreciate the open flow between the kitchen and family room complete with volume ceilings and stunning stone fireplace with mantle. The kitchen shines with granite countertops, stainless appliances, recessed lighting & island. Upstairs, the primary suite is a true retreat with tray ceiling, walk-in closet and spacious bath featuring a soaker tub, separate shower and dual vanities. Located in the highly-rated Oswego 308 school district with nearby walking paths, lake, shopping, dining and super low HOA fees of just $35/month… this home is one not to miss! Schedule your private tour today!
- Listing Courtesy of: john greene, Realtor
Details
Updated on August 29, 2025 at 10:48 am- Property ID: MRD12420234
- Price: $544,999
- Property Size: 3108 Sq Ft
- Bedrooms: 4
- Bathrooms: 3
- Year Built: 2003
- Property Type: Single Family
- Property Status: Active
- HOA Fees: 400
- Parking Total: 3
- Parcel Number: 0303353012
- Water Source: Public
- Sewer: Public Sewer
- Architectural Style: Contemporary
- Days On Market: 35
- Basement Bedroom(s): 1
- Basement Bath(s): Yes
- Fire Places Total: 1
- Cumulative Days On Market: 35
- Tax Annual Amount: 869.58
- Roof: Asphalt
- Cooling: Central Air
- Electric: Circuit Breakers,200+ Amp Service
- Asoc. Provides: Other
- Appliances: Range,Microwave,Dishwasher,Disposal,Humidifier
- Parking Features: Concrete,Garage Door Opener,Tandem,On Site,Garage Owned,Attached,Garage
- Room Type: Eating Area,Den,Recreation Room,Utility Room-Lower Level,Walk In Closet,Bedroom 5
- Community: Park,Lake,Curbs,Sidewalks,Street Lights,Street Paved
- Stories: 2 Stories
- Directions: Route 34 to Douglas Rd N to Long Beach go Right to Kent Court go Right
- Association Fee Frequency: Not Required
- Living Area Source: Estimated
- Elementary School: Long Beach Elementary School
- Middle Or Junior School: Plank Junior High School
- High School: Oswego East High School
- Township: Oswego
- Bathrooms Half: 1
- ConstructionMaterials: Vinyl Siding,Brick
- Interior Features: Cathedral Ceiling(s)
- Subdivision Name: Farmington Lakes
- Asoc. Billed: Not Required
Address
Open on Google Maps- Address 404 Kent
- City Oswego
- State/county IL
- Zip/Postal Code 60543
- Country Kendall
Overview
- Single Family
- 4
- 3
- 3108
- 2003
Mortgage Calculator
- Down Payment
- Loan Amount
- Monthly Mortgage Payment
- Property Tax
- Home Insurance
- PMI
- Monthly HOA Fees
