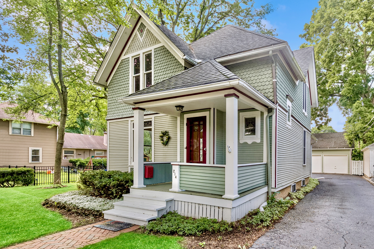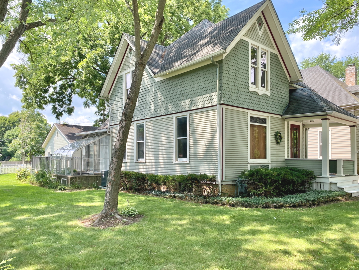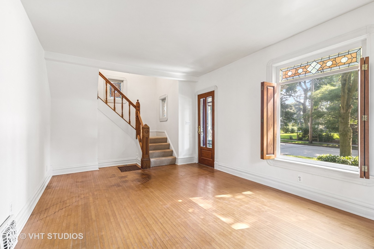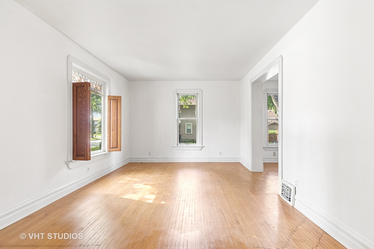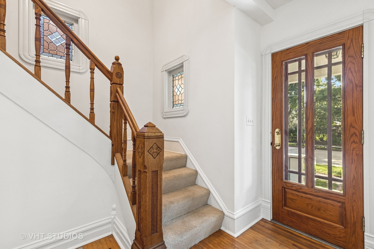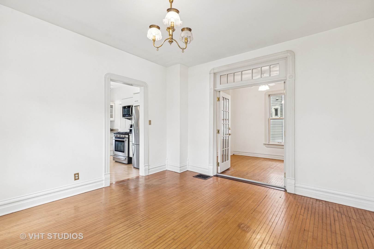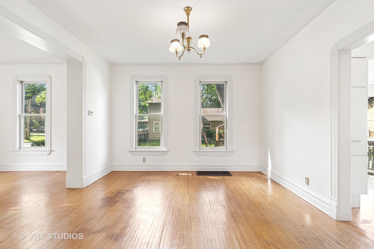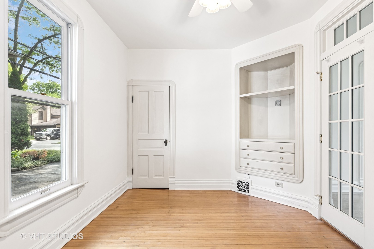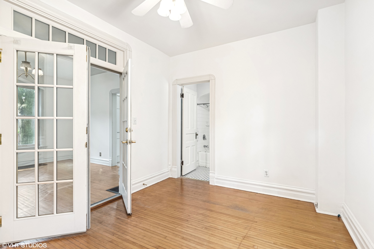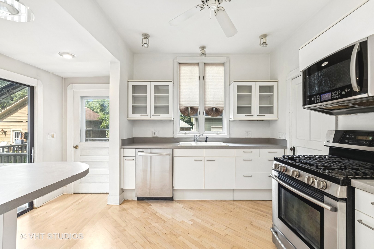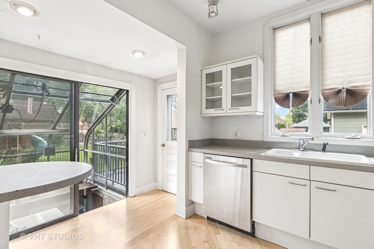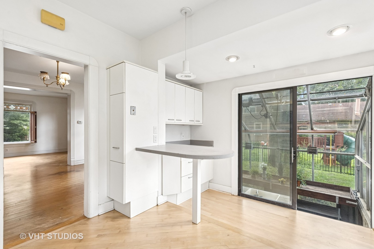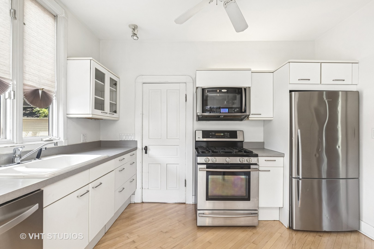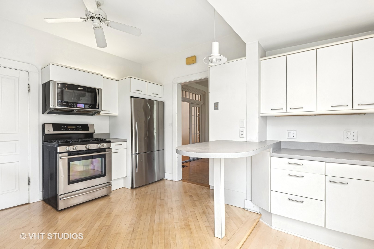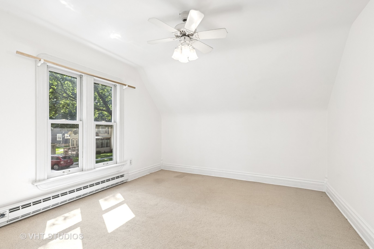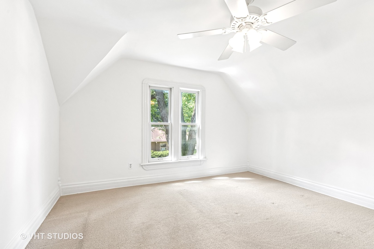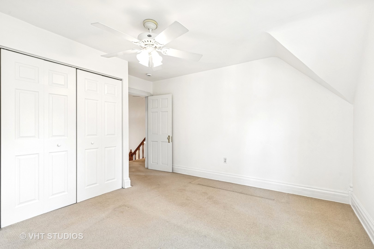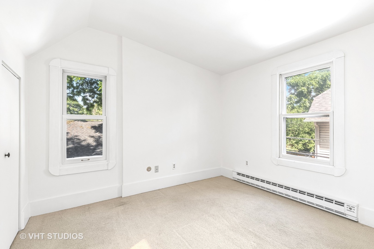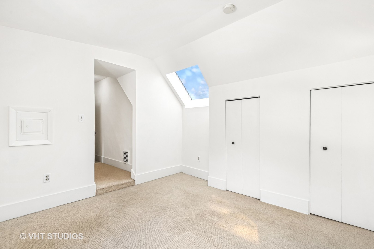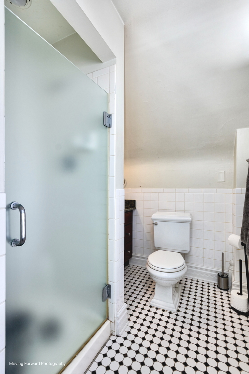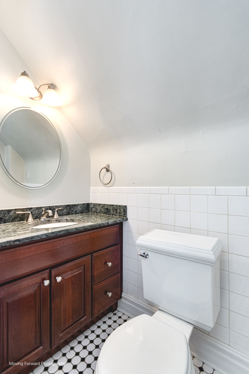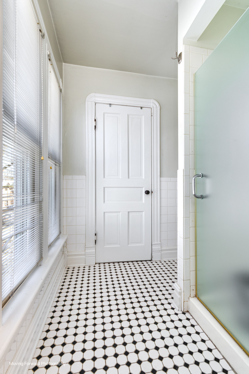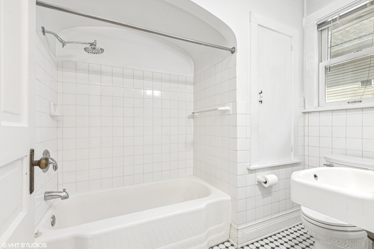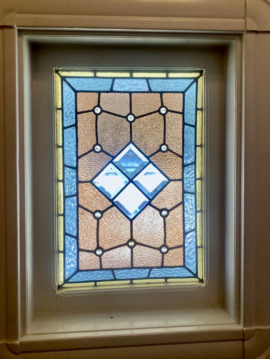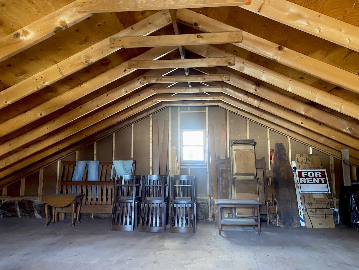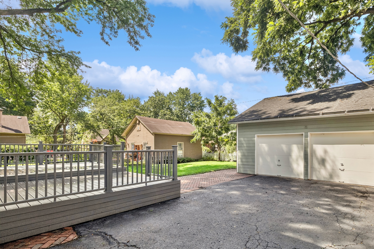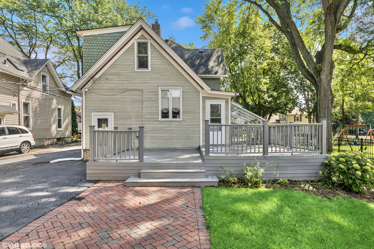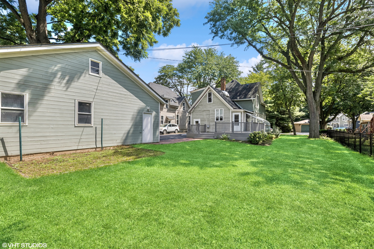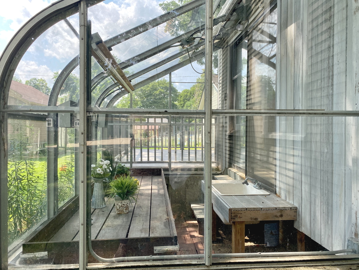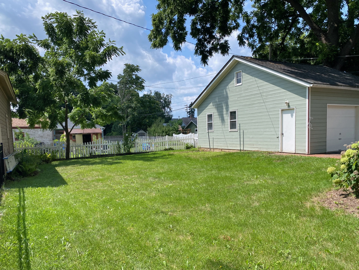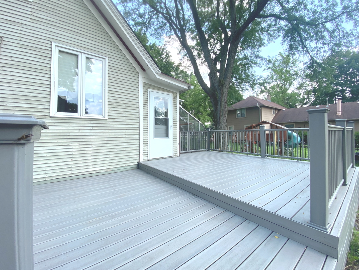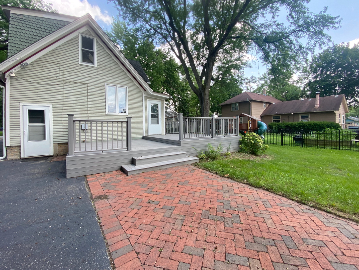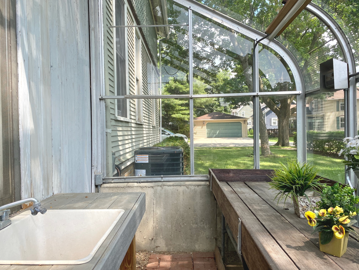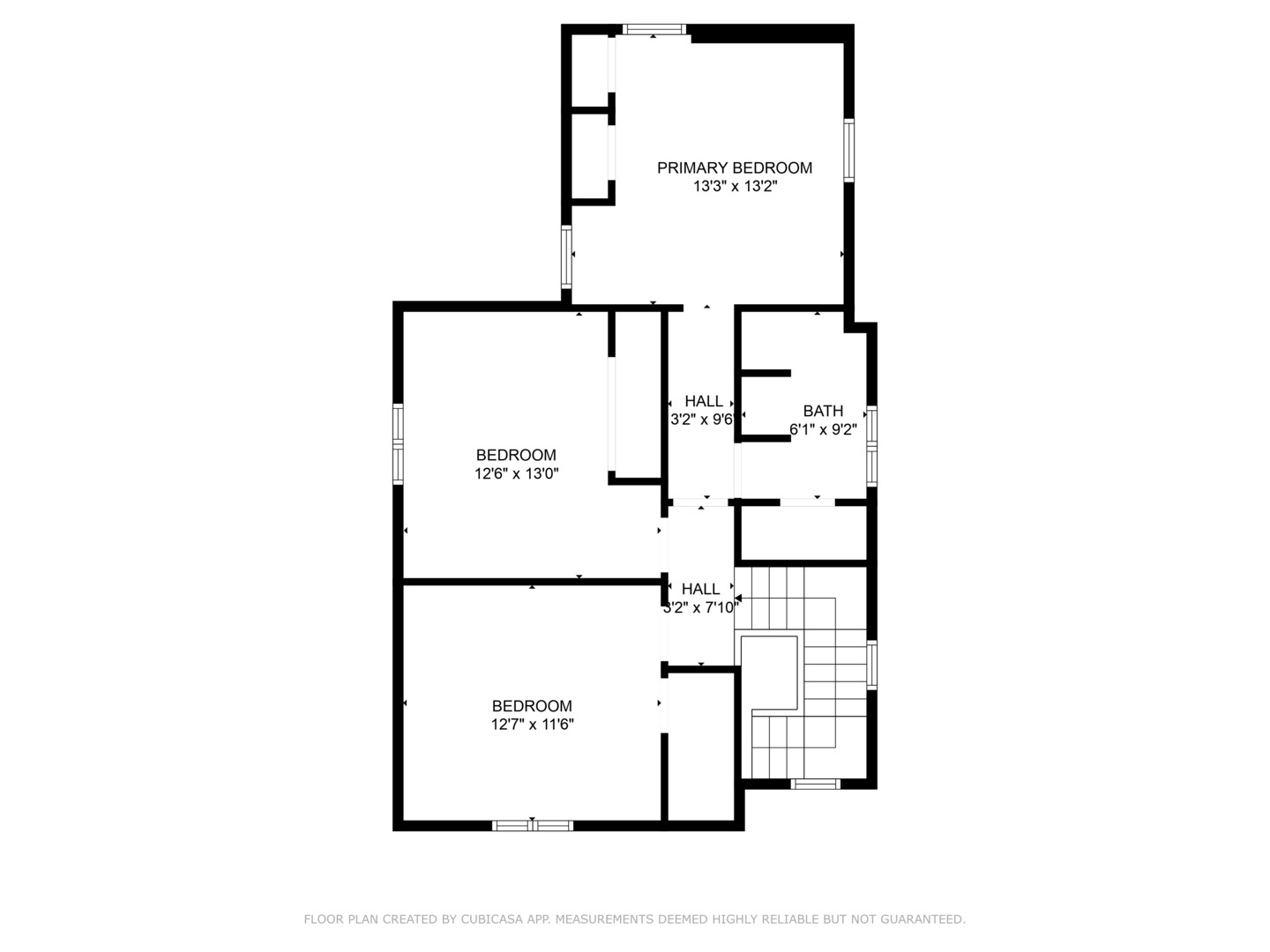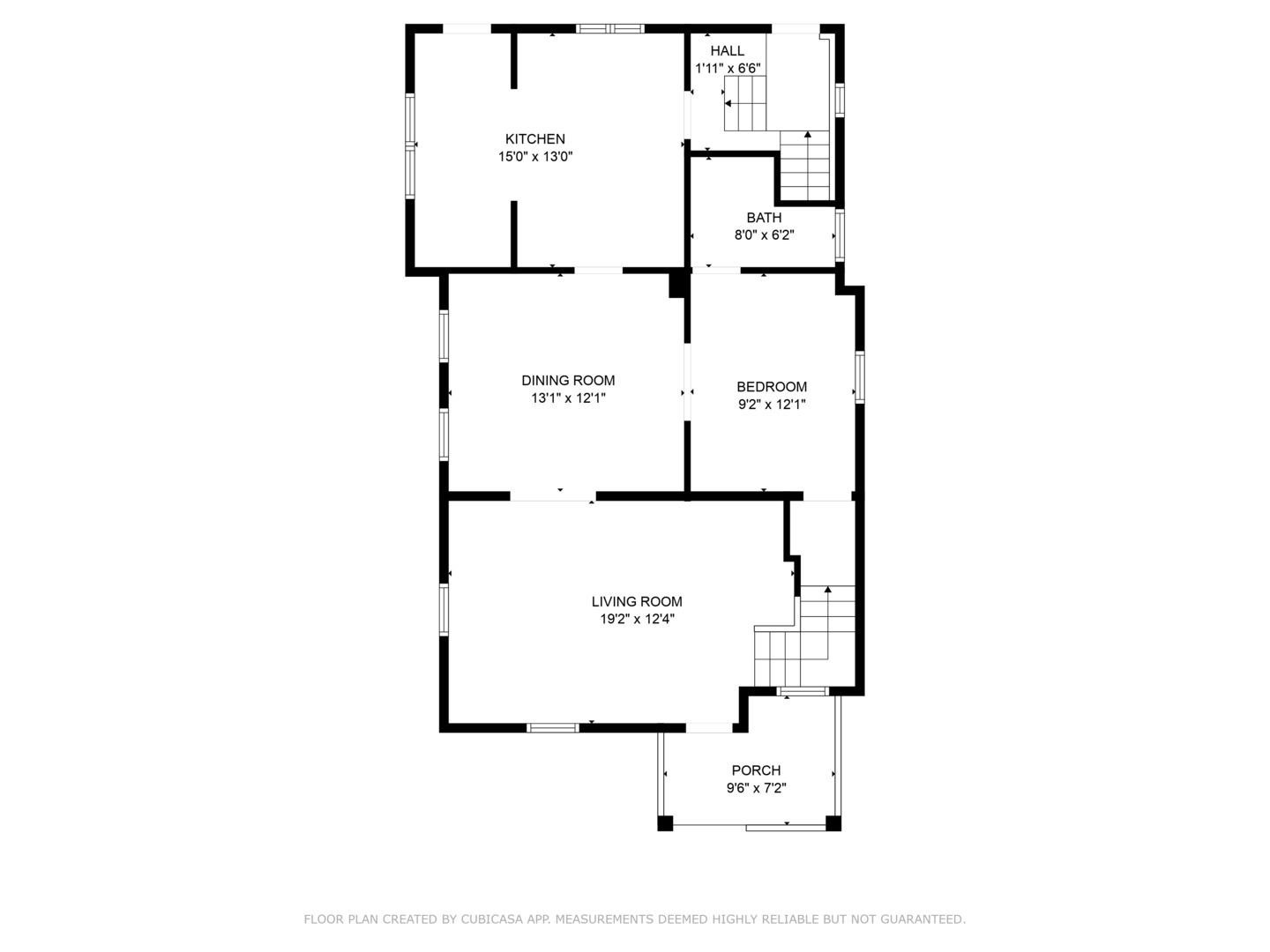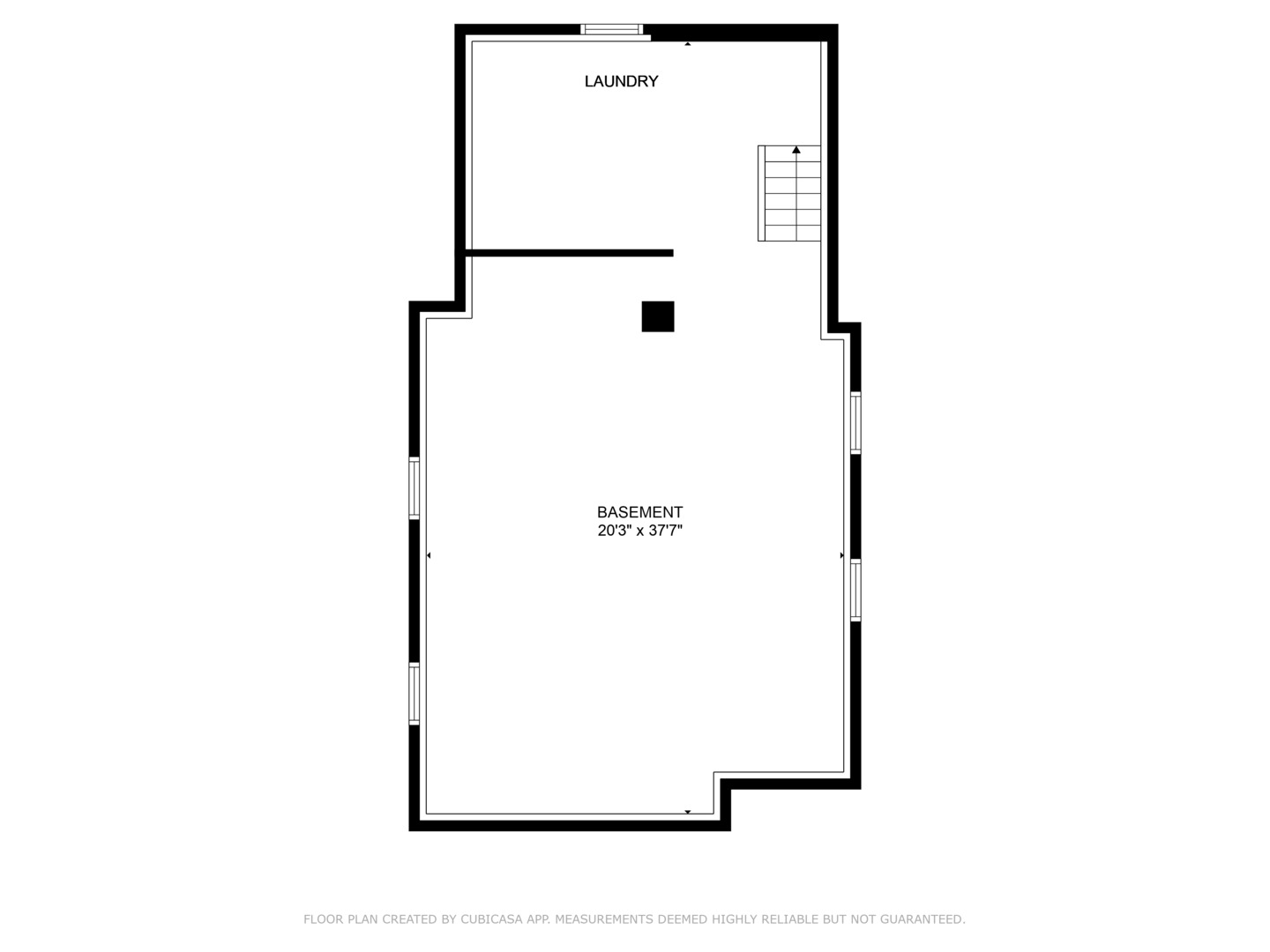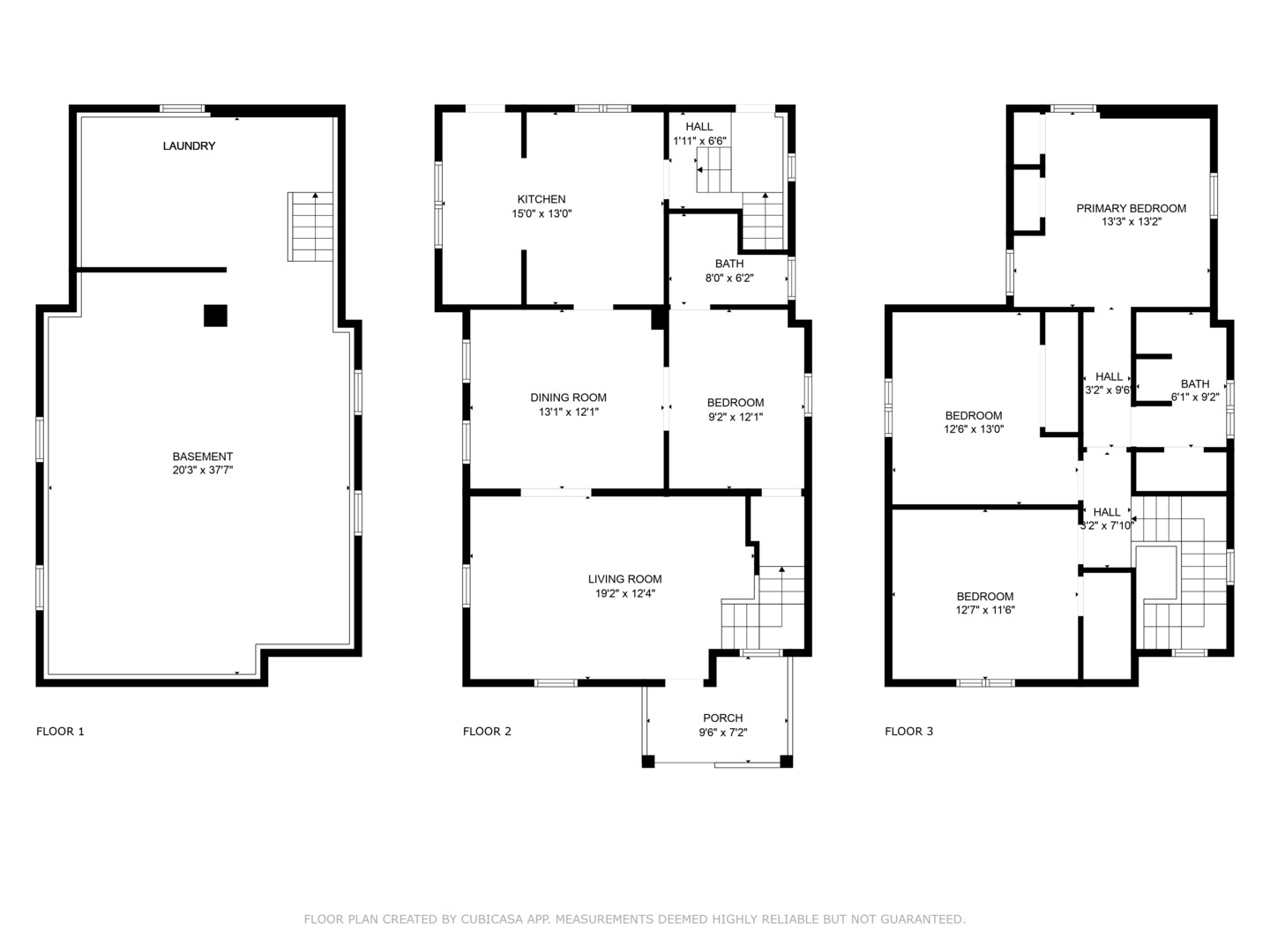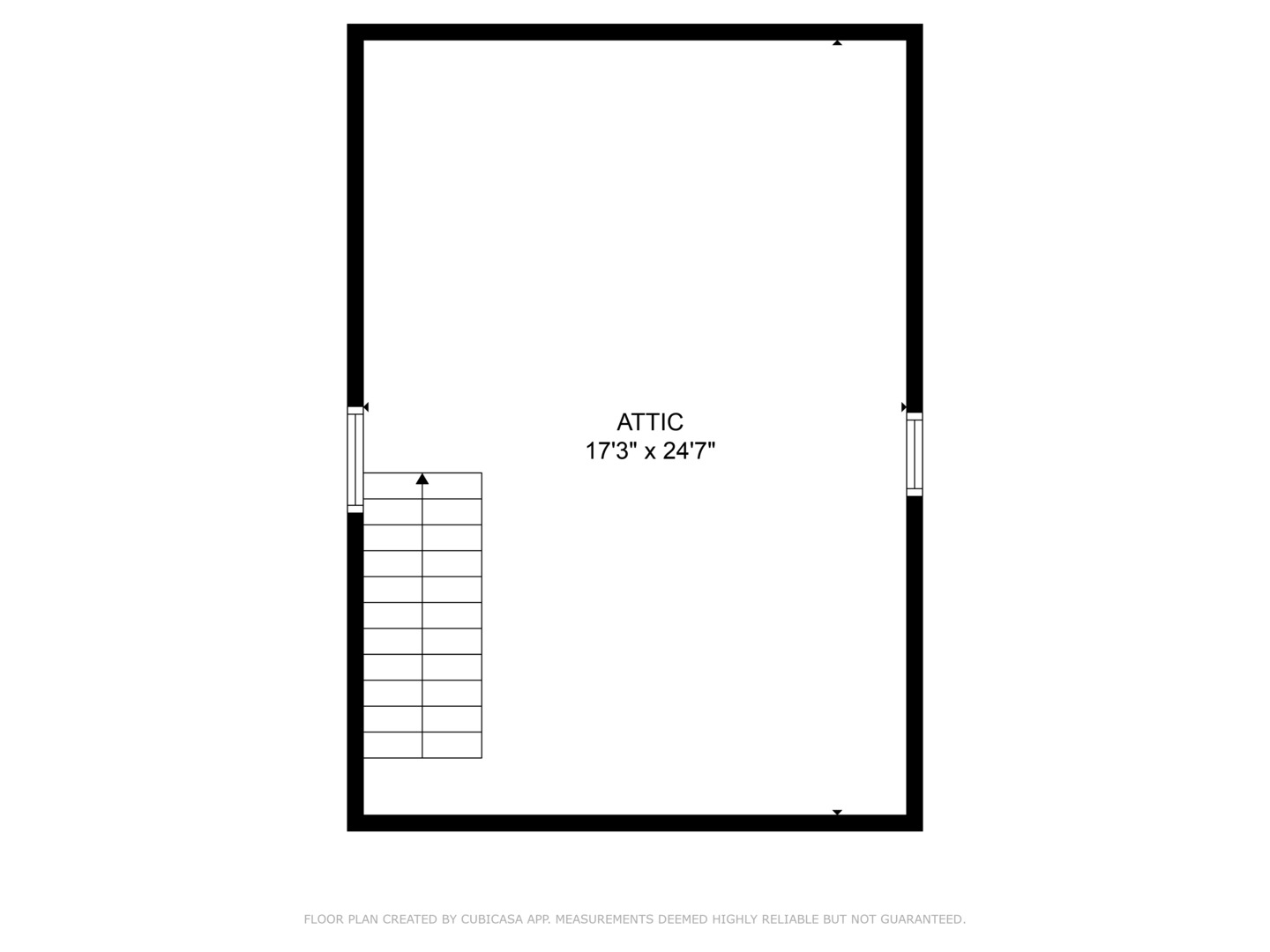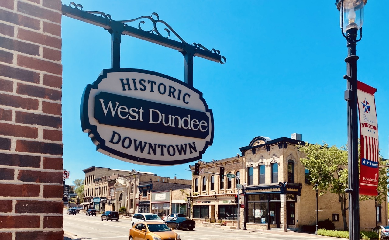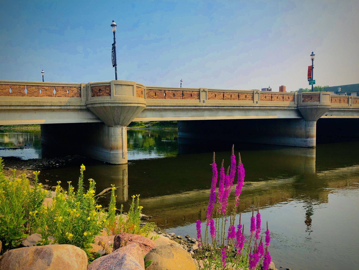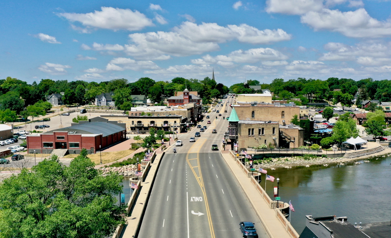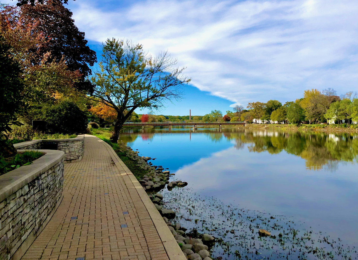Description
Don’t miss this Charming Victorian in the desirable historic district of West Dundee. UPDATES: Brand new Furnace and A/C unit-2025, Freshly Painted Interior & front porch, Refinished & new flooring in kitchen. This unique home features hardwood flooring, built-ins, French doors, stained glass windows, ornate trim and an all glass greenhouse attached to the kitchen. A red brick walkway leads up to the home with a cute, front porch. The large living room has hardwood floors and a picture window with stained glass! The large formal dining room connects to kitchen and main floor bedroom/office or den. The bright kitchen features stainless steel appliances, lots of cabinets and breakfast bar with the attached greenhouse. The original, ornate staircase leads to the 2nd floor with 3 good sized bedrooms and a full bath with walk-in shower. Laundry and storage in the basement. The extra deep 2 car garage has a large usable attic space. Great possibilities! Nice side and backyard with a large deck for entertaining and a brick patio area. All this nestled between downtown shopping and dining and the beautiful Fox River. Close to the bike path, parks, shops, restaurants! Ideal location only a 5 minute drive to I-90 and the Randall Rd corridor. The Pathways program offers flexibilty in High School choice.
- Listing Courtesy of: Baird & Warner
Details
Updated on August 5, 2025 at 12:32 am- Property ID: MRD12433169
- Price: $384,900
- Property Size: 1572 Sq Ft
- Bedrooms: 4
- Bathrooms: 2
- Year Built: 1911
- Property Type: Single Family
- Property Status: Contingent
- Parking Total: 5
- Parcel Number: 0322457013
- Water Source: Public
- Sewer: Public Sewer
- Architectural Style: Victorian
- Buyer Agent MLS Id: MRD29113
- Days On Market: 5
- Purchase Contract Date: 2025-08-03
- Basement Bath(s): No
- Living Area: 0.176
- Cumulative Days On Market: 5
- Tax Annual Amount: 704.13
- Roof: Asphalt
- Cooling: Central Air
- Electric: Circuit Breakers
- Asoc. Provides: None
- Appliances: Range,Microwave,Dishwasher,Refrigerator,Washer,Dryer
- Parking Features: Asphalt,Garage Door Opener,On Site,Garage Owned,Detached,Driveway,Owned,Garage
- Room Type: Attic,Storage
- Community: Curbs,Sidewalks,Street Lights,Street Paved
- Stories: 2 Stories
- Directions: Take rt. 31 north to Liberty St. Turn left on 7th St. to home on left.
- Buyer Office MLS ID: MRD1084
- Association Fee Frequency: Not Required
- Living Area Source: Assessor
- Elementary School: Dundee Highlands Elementary Scho
- Middle Or Junior School: Dundee Middle School
- High School: Dundee-Crown High School
- Township: Dundee
- ConstructionMaterials: Frame
- Contingency: Attorney/Inspection
- Interior Features: 1st Floor Bedroom,1st Floor Full Bath,Built-in Features
- Subdivision Name: Old West Dundee
- Asoc. Billed: Not Required
Address
Open on Google Maps- Address 214 S 7th
- City West Dundee
- State/county IL
- Zip/Postal Code 60118
- Country Kane
Overview
- Single Family
- 4
- 2
- 1572
- 1911
Mortgage Calculator
- Down Payment
- Loan Amount
- Monthly Mortgage Payment
- Property Tax
- Home Insurance
- PMI
- Monthly HOA Fees
