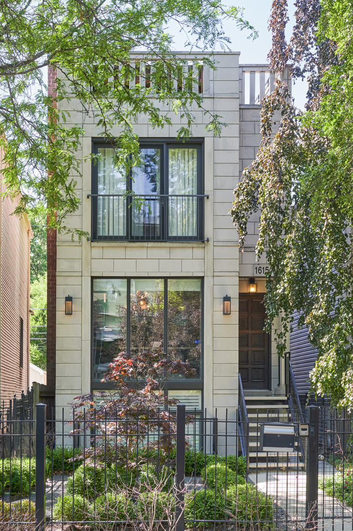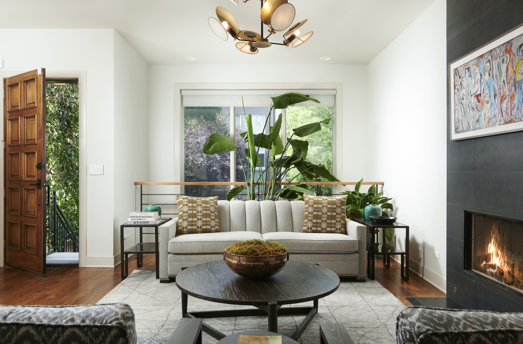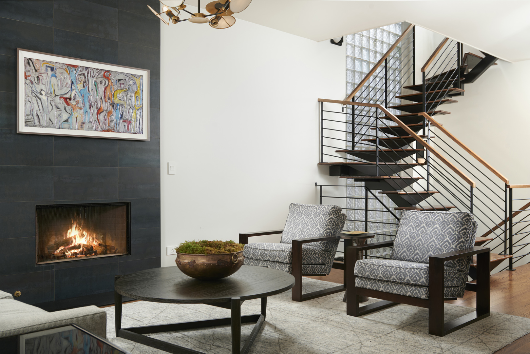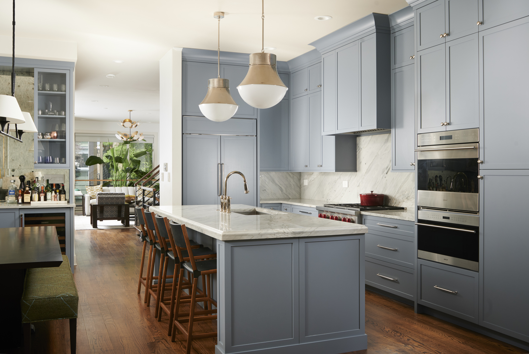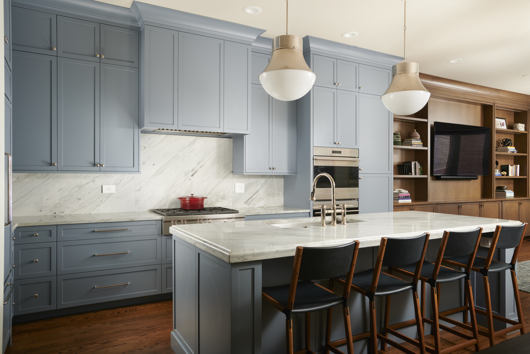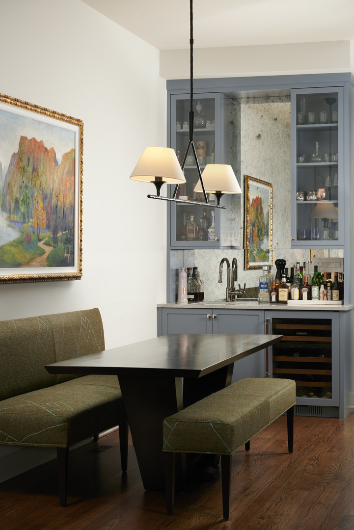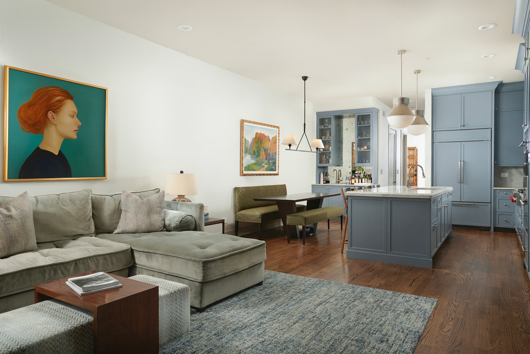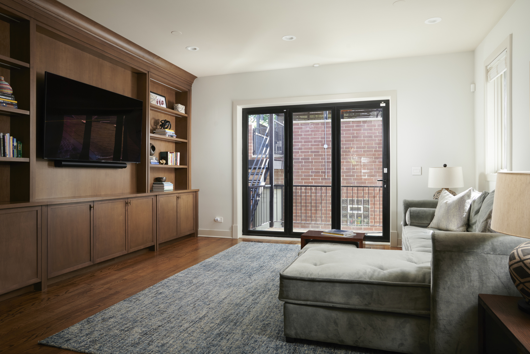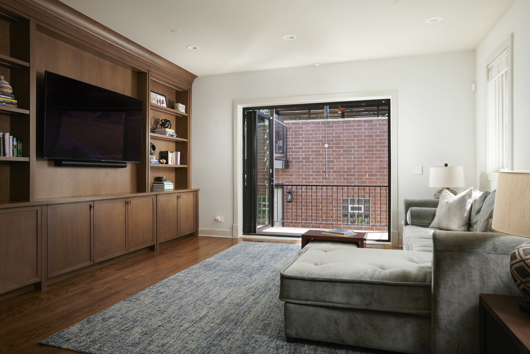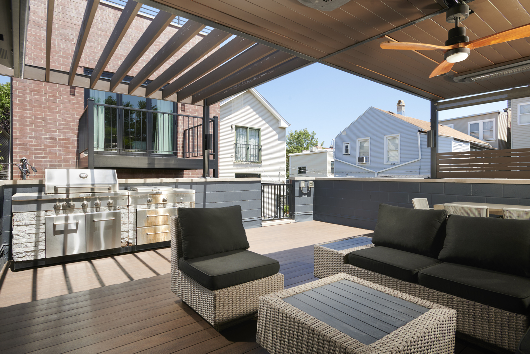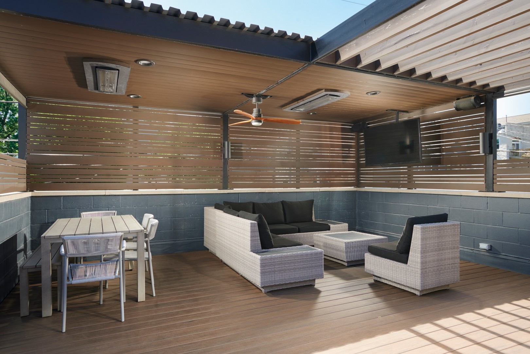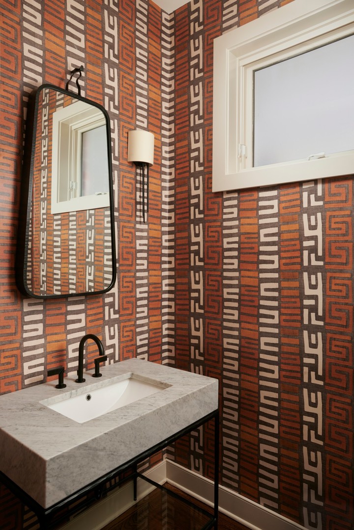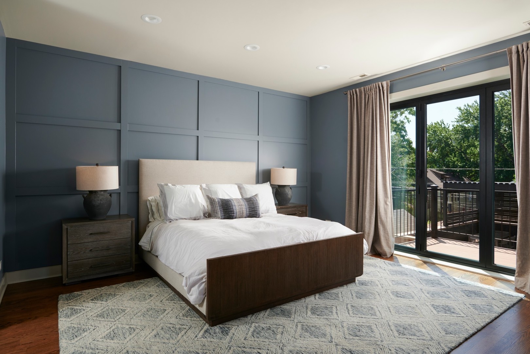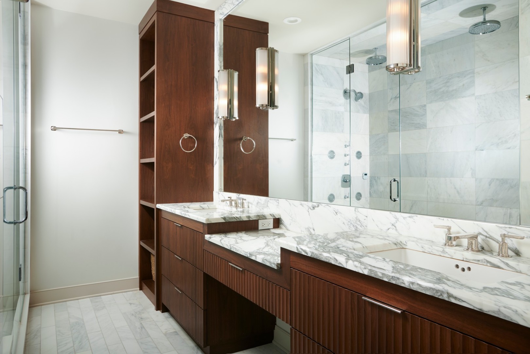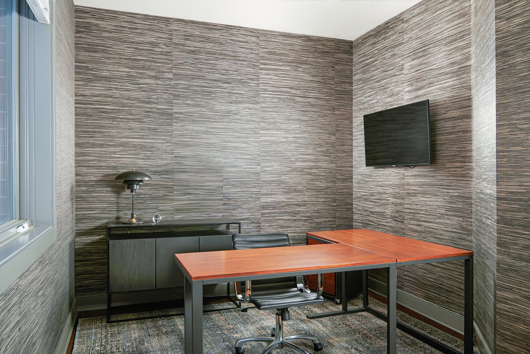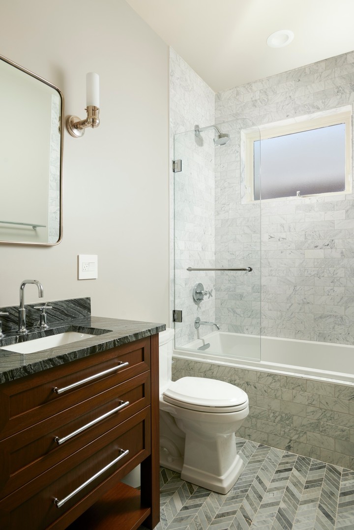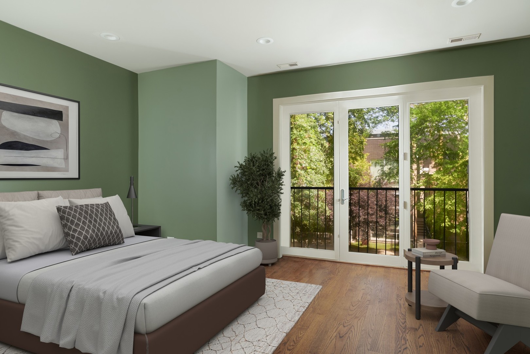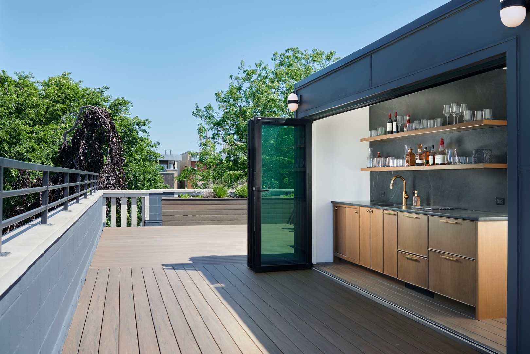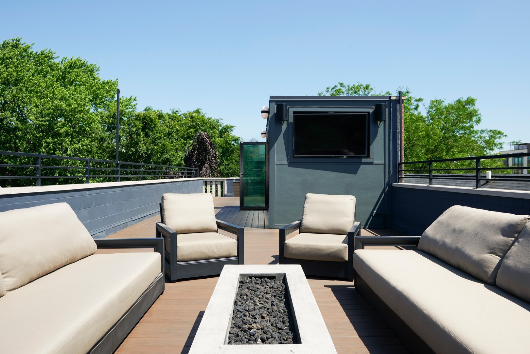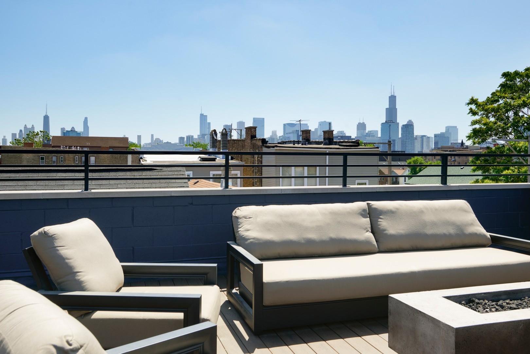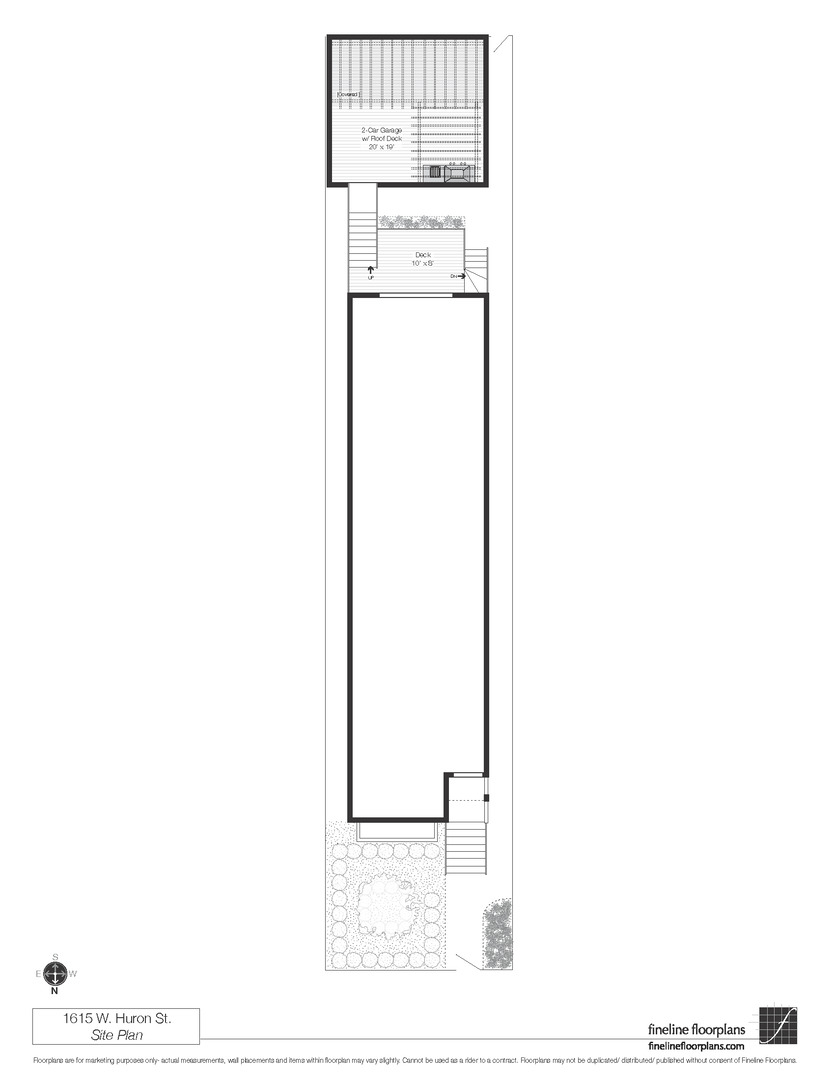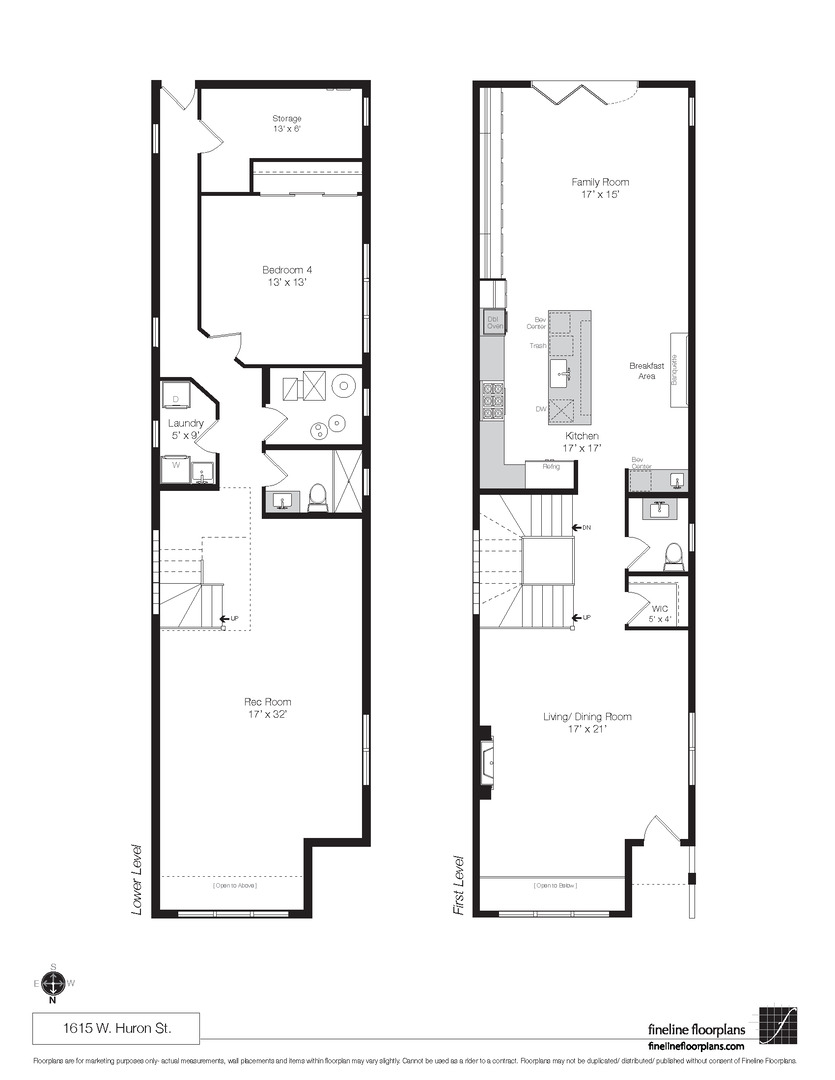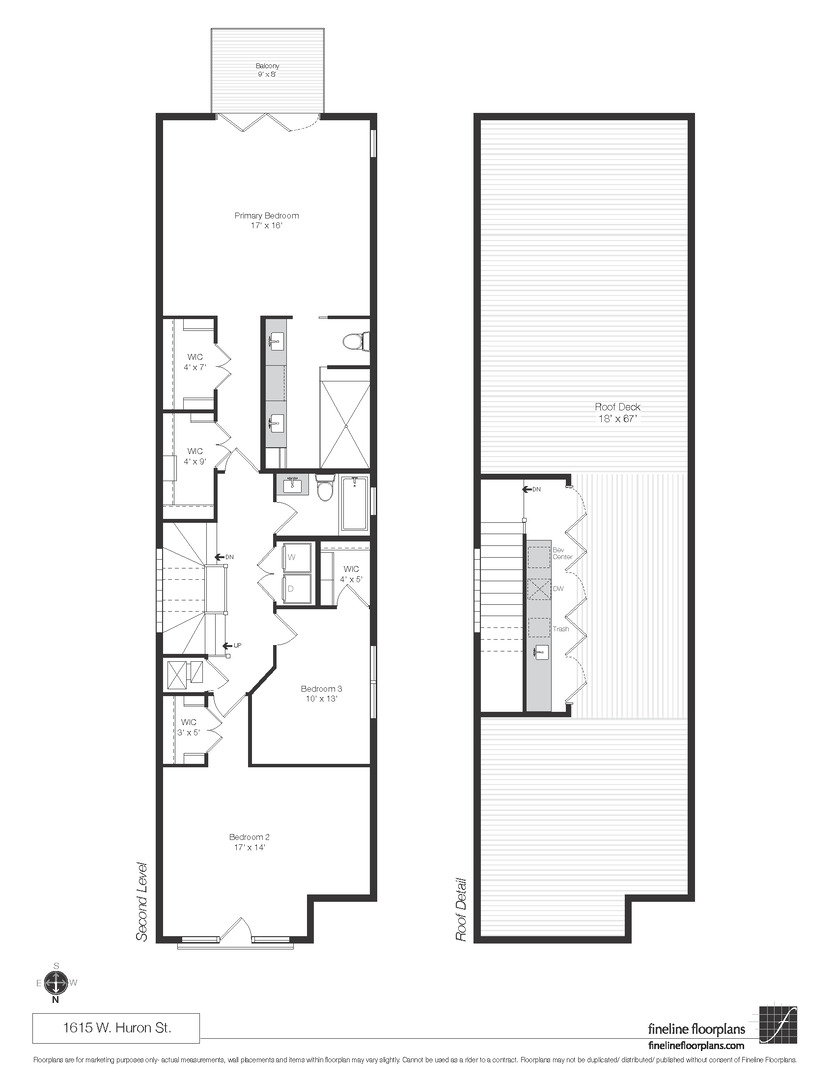Description
Turnkey, design-forward property in one of Chicago’s hottest neighborhoods-Ukrainian Village. This impeccable single-family home has 4,000 meticulously curated square feet with 4 bedrooms, 3.5 bathrooms and 4 outdoor spaces. Exceptional curb appeal with a striking limestone and brick facade, a fenced landscaped front yard, and mature trees. Inside, clean architectural lines meet custom finishes immediately in a large living/dining room with high ceilings and a fireplace. A floating staircase acts as a sculptural centerpiece, while designer light fixtures, hardwood floors, and bespoke millwork set an elevated tone. Built for both entertaining and comfortable daily living, the open-concept main level continues with a stunning chef’s kitchen with custom cabinetry by New Style, professional-grade appliances including a Wolf range, double ovens, refrigeration drawers, quartzite counters and backsplash, and a built-in wet bar with wine fridge. Glass accordion doors connect the family room with natural wood built-ins to a 10′ x 8′ back deck. Above the garage, a larger 400 SF deck includes a built-in grill and stove, pergola with heat lamps, and a full A/V setup. Upstairs, the second level boasts a spacious primary suite with two custom walk-in closets, a 9′ x 8′ balcony, and a spa-quality ensuite bath featuring a dual vanity with tambour detailing and a large glass steam shower. Two additional bedrooms (one is currently a home office) and a full bath complete this floor. Better still, this spectacular home has a show-stopping 18′ x 67′ rooftop deck. It’s an entertainer’s dream with another folding window wall to reveal a full bar clad in soapstone, refrigeration drawers, a sink, a dishwasher, and floating barware shelves. Two large seating areas, one with fire table, are both framed by panoramic skyline views. The lower level offers exceptional flexibility with a sunlit recreation/media room, a full bath, a laundry room, a guest bedroom, and a 13′ x 6′ storage room. Additional design details include marble tile, luxe wallcoverings, statement lighting, and beautiful fixtures and hardware throughout. Near amazing restaurants, nightlife, and the Grand Avenue Design District, with easy access to I-94 and the Loop, 1615 W Huron is refined living on Chicago’s near west side.
- Listing Courtesy of: Jameson Sotheby's Intl Realty
Details
Updated on August 20, 2025 at 2:31 am- Property ID: MRD12429160
- Price: $1,650,000
- Property Size: 4000 Sq Ft
- Bedrooms: 4
- Bathrooms: 3
- Year Built: 2007
- Property Type: Single Family
- Property Status: Pending
- Parking Total: 2
- Off Market Date: 2025-08-01
- Parcel Number: 17072110180000
- Water Source: Lake Michigan
- Sewer: Public Sewer
- Buyer Agent MLS Id: MRD847534
- Days On Market: 20
- Purchase Contract Date: 2025-08-01
- Basement Bath(s): Yes
- Fire Places Total: 1
- Cumulative Days On Market: 2
- Tax Annual Amount: 1757.97
- Cooling: Central Air,Zoned
- Asoc. Provides: None
- Appliances: Range,Microwave,Dishwasher,Refrigerator,Washer,Dryer,Disposal,Humidifier
- Parking Features: Garage Door Opener,On Site,Garage Owned,Detached,Garage
- Room Type: Walk In Closet,Recreation Room,Deck,Storage,Balcony/Porch/Lanai
- Stories: 2 Stories
- Directions: ASHLAND TO HURON, WEST ON HURON
- Buyer Office MLS ID: MRD87121
- Association Fee Frequency: Not Required
- Living Area Source: Estimated
- Township: West Chicago
- Bathrooms Half: 1
- ConstructionMaterials: Brick,Stone
- Contingency: Attorney/Inspection
- Interior Features: Wet Bar,Built-in Features,Walk-In Closet(s)
- Asoc. Billed: Not Required
Address
Open on Google Maps- Address 1615 W Huron
- City Chicago
- State/county IL
- Zip/Postal Code 60622
- Country Cook
Overview
- Single Family
- 4
- 3
- 4000
- 2007
Mortgage Calculator
- Down Payment
- Loan Amount
- Monthly Mortgage Payment
- Property Tax
- Home Insurance
- PMI
- Monthly HOA Fees
