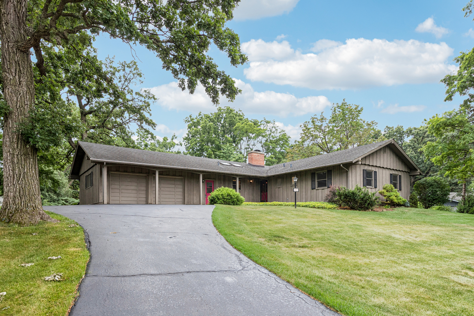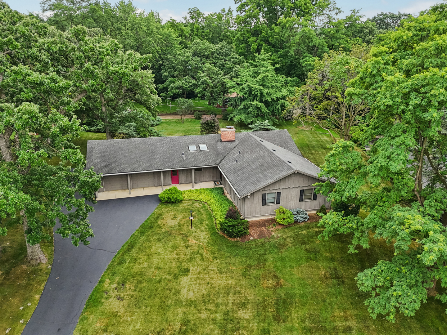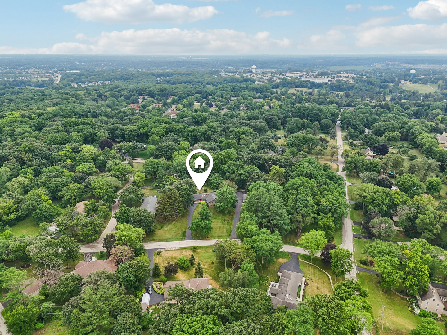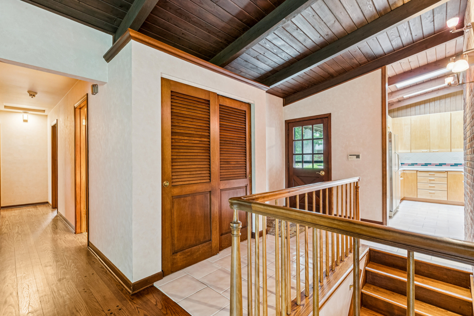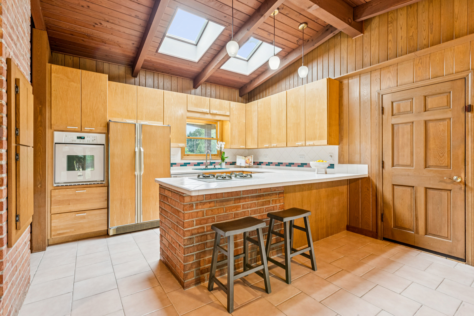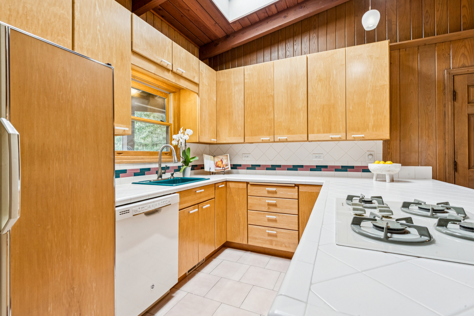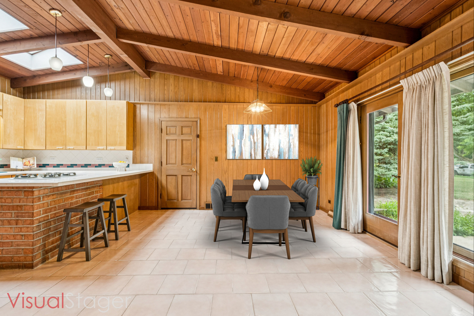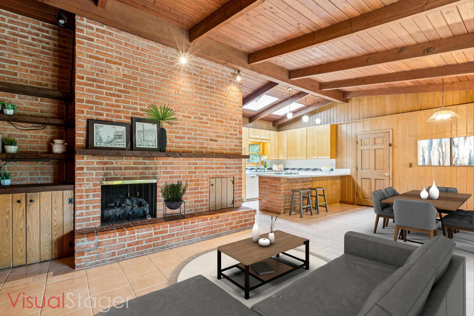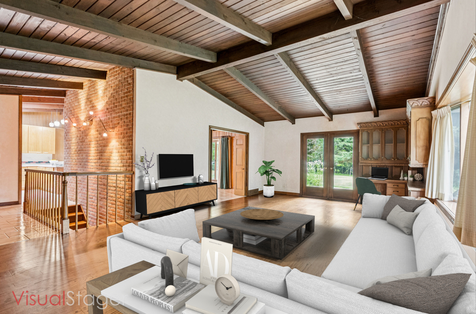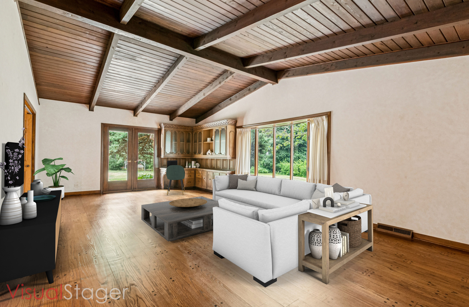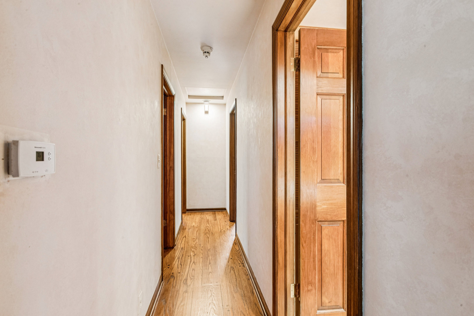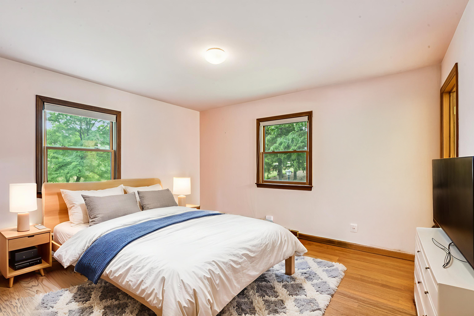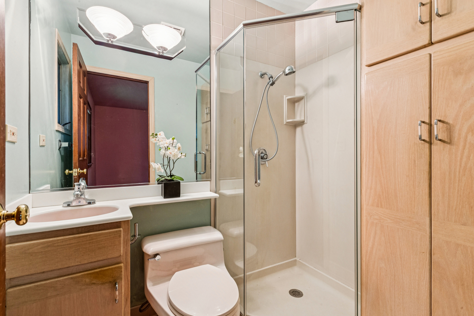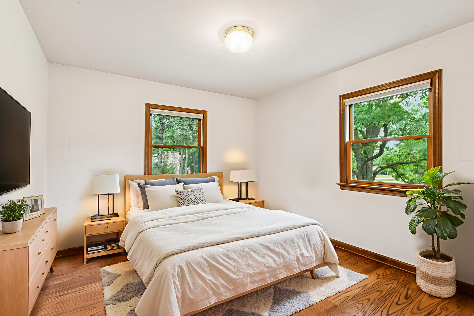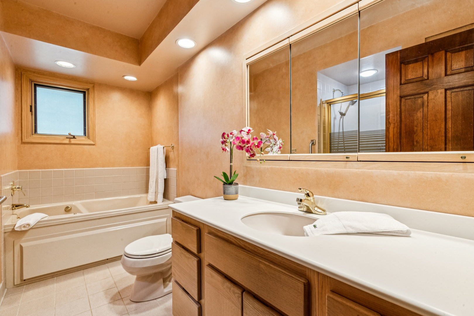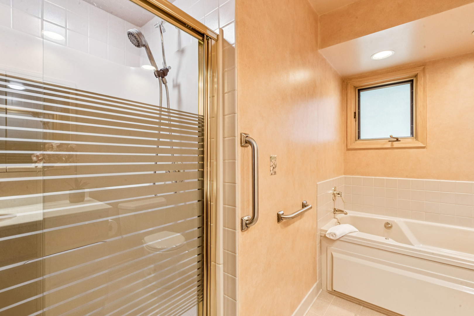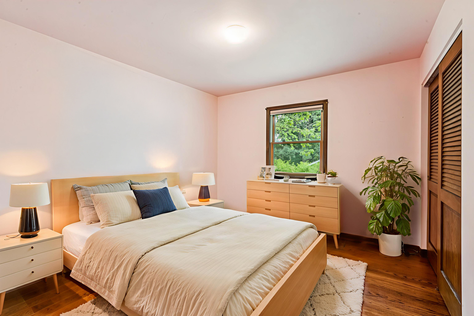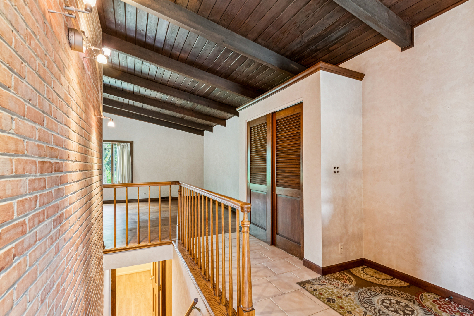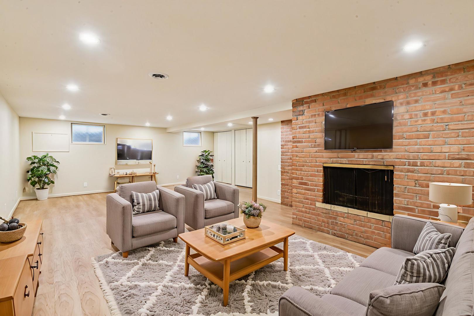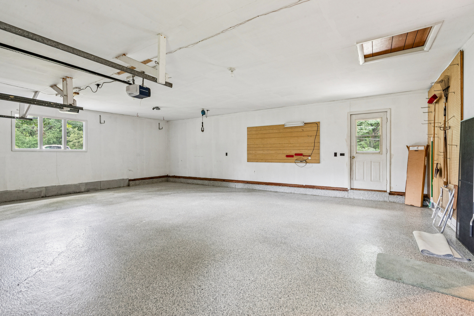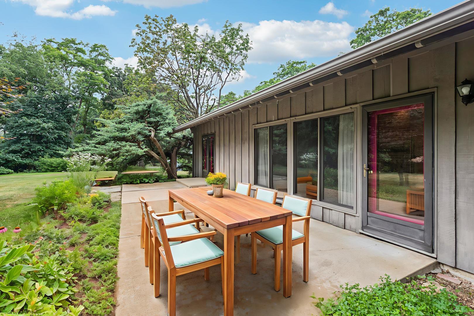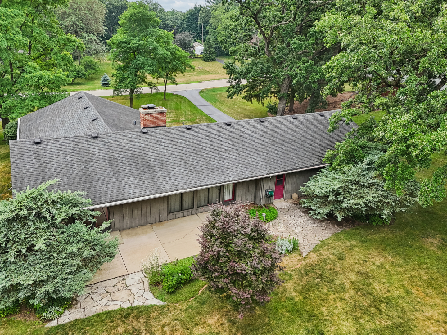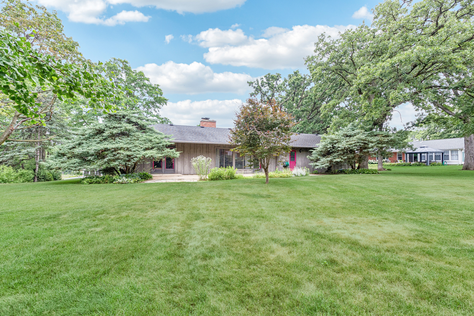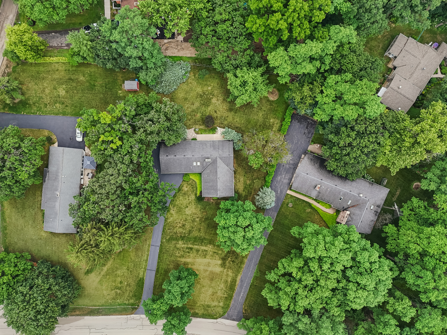Description
Mid-century vibe meets modern comfort in Sherwood Oaks! Perched on a hill beneath a canopy of mature trees, this beautiful ranch home offers timeless character and an inviting front porch. Step inside to a welcoming foyer with an exposed brick accent wall and open staircase to the finished lower level. The kitchen flows seamlessly into a spacious breakfast room and cozy family room with beamed ceilings, skylights, and a stunning full-wall brick fireplace. The show-stopping great room is filled with natural light and features custom built-ins and walls of windows. A serene bedroom wing includes three generously sized bedrooms and two full baths. The primary suite has its own private bath, while the hall bath boasts a soaking tub and separate shower. Downstairs, you’ll find a second family room with a fireplace and a large utility/workshop area with built-in workbench. The oversized 2.5+ car garage provides exceptional storage. Sitting on nearly 3/4 of an acre, enjoy the peaceful backyard from your patio. Fantastic location-minutes to downtown Elgin, Metra, I-90, 15 minutes to Woodfield Mall, 25 to O’Hare, and just an hour to downtown Chicago.
- Listing Courtesy of: Premier Living Properties
Details
Updated on August 21, 2025 at 10:47 am- Property ID: MRD12433605
- Price: $449,900
- Property Size: 1752 Sq Ft
- Bedrooms: 3
- Bathrooms: 2
- Year Built: 1961
- Property Type: Single Family
- Property Status: Contingent
- Parking Total: 2.5
- Parcel Number: 06204030210000
- Water Source: Well
- Sewer: Septic Tank
- Architectural Style: Ranch
- Buyer Agent MLS Id: MRD220169
- Days On Market: 22
- Purchase Contract Date: 2025-08-06
- Basement Bath(s): No
- Living Area: 0.7
- Fire Places Total: 2
- Cumulative Days On Market: 22
- Tax Annual Amount: 523.71
- Roof: Asphalt
- Cooling: Central Air
- Electric: Circuit Breakers
- Asoc. Provides: None
- Appliances: Range,Microwave,Dishwasher,Refrigerator,Washer,Dryer
- Parking Features: Asphalt,Garage Door Opener,On Site,Garage Owned,Attached,Garage
- Room Type: Eating Area,Family Room,Foyer
- Stories: 1 Story
- Directions: Rt 19 to Sherwood S to Home
- Buyer Office MLS ID: MRD25416
- Association Fee Frequency: Not Required
- Living Area Source: Assessor
- Elementary School: Hilltop Elementary School
- Middle Or Junior School: Canton Middle School
- High School: Streamwood High School
- Township: Hanover
- ConstructionMaterials: Cedar
- Contingency: House to Close (48 Hr Kick-out)
- Interior Features: Vaulted Ceiling(s),1st Floor Bedroom,1st Floor Full Bath,Built-in Features,Beamed Ceilings
- Asoc. Billed: Not Required
Address
Open on Google Maps- Address 205 Sherwood
- City Elgin
- State/county IL
- Zip/Postal Code 60120
- Country Cook
Overview
- Single Family
- 3
- 2
- 1752
- 1961
Mortgage Calculator
- Down Payment
- Loan Amount
- Monthly Mortgage Payment
- Property Tax
- Home Insurance
- PMI
- Monthly HOA Fees
