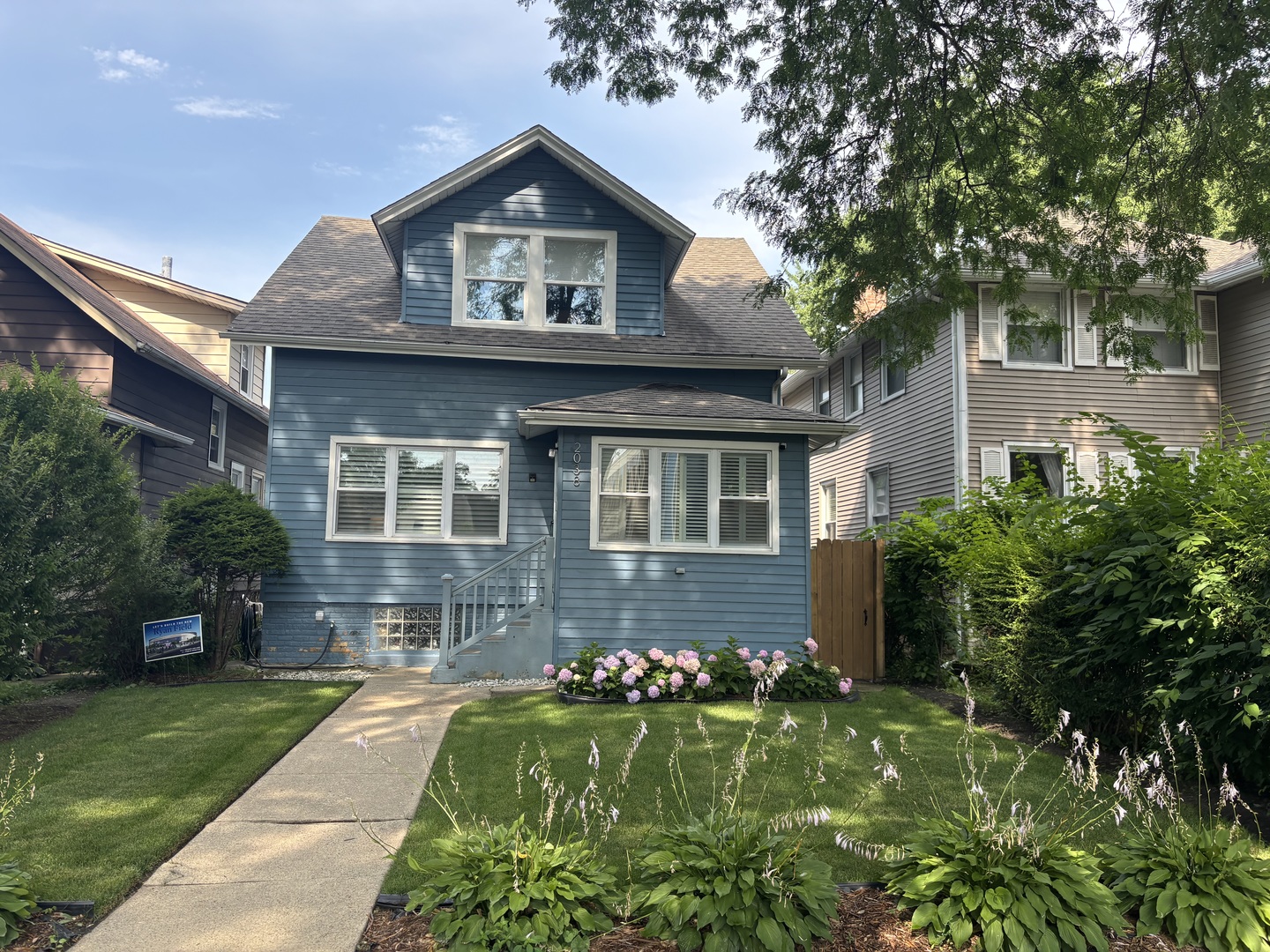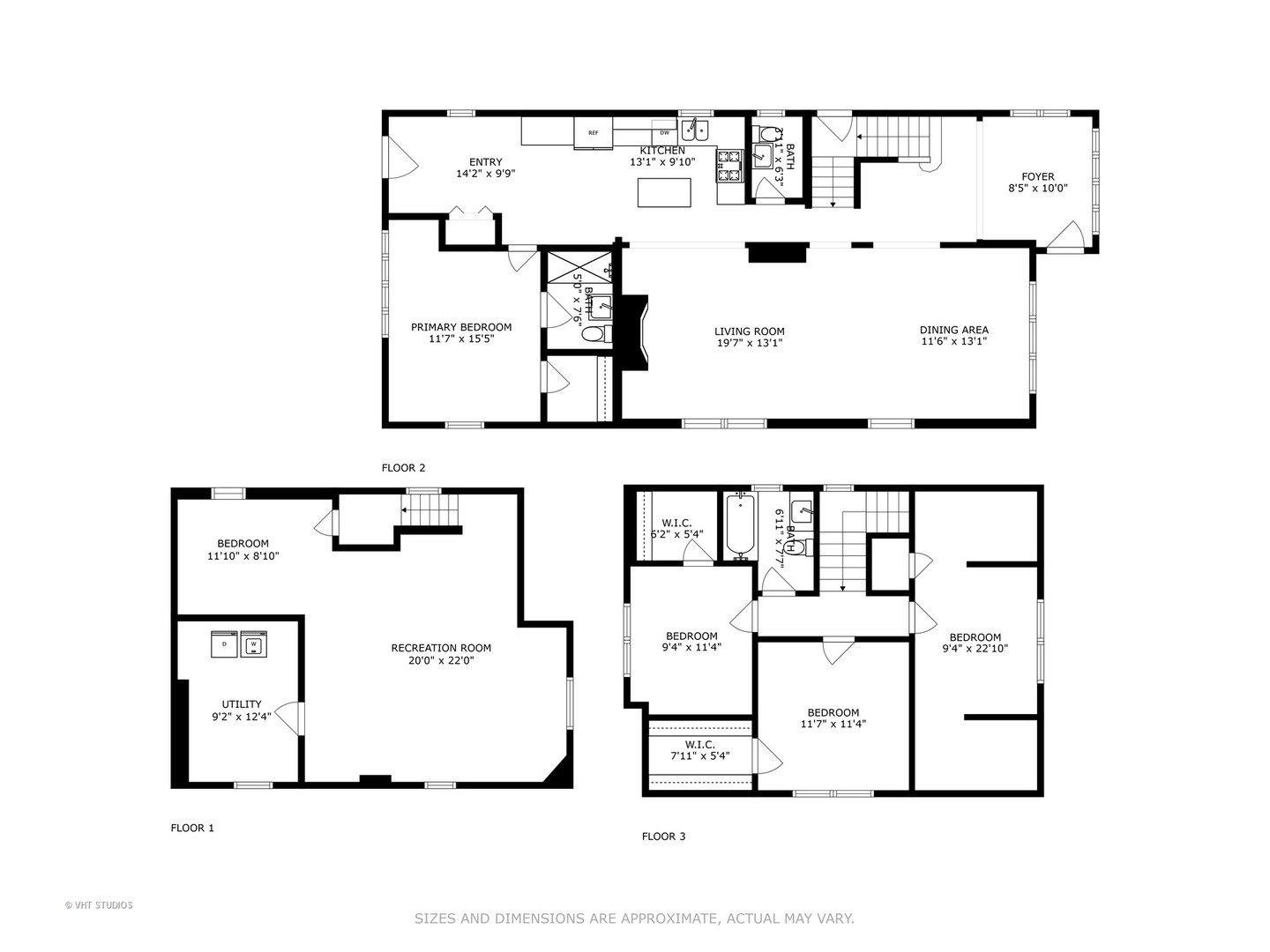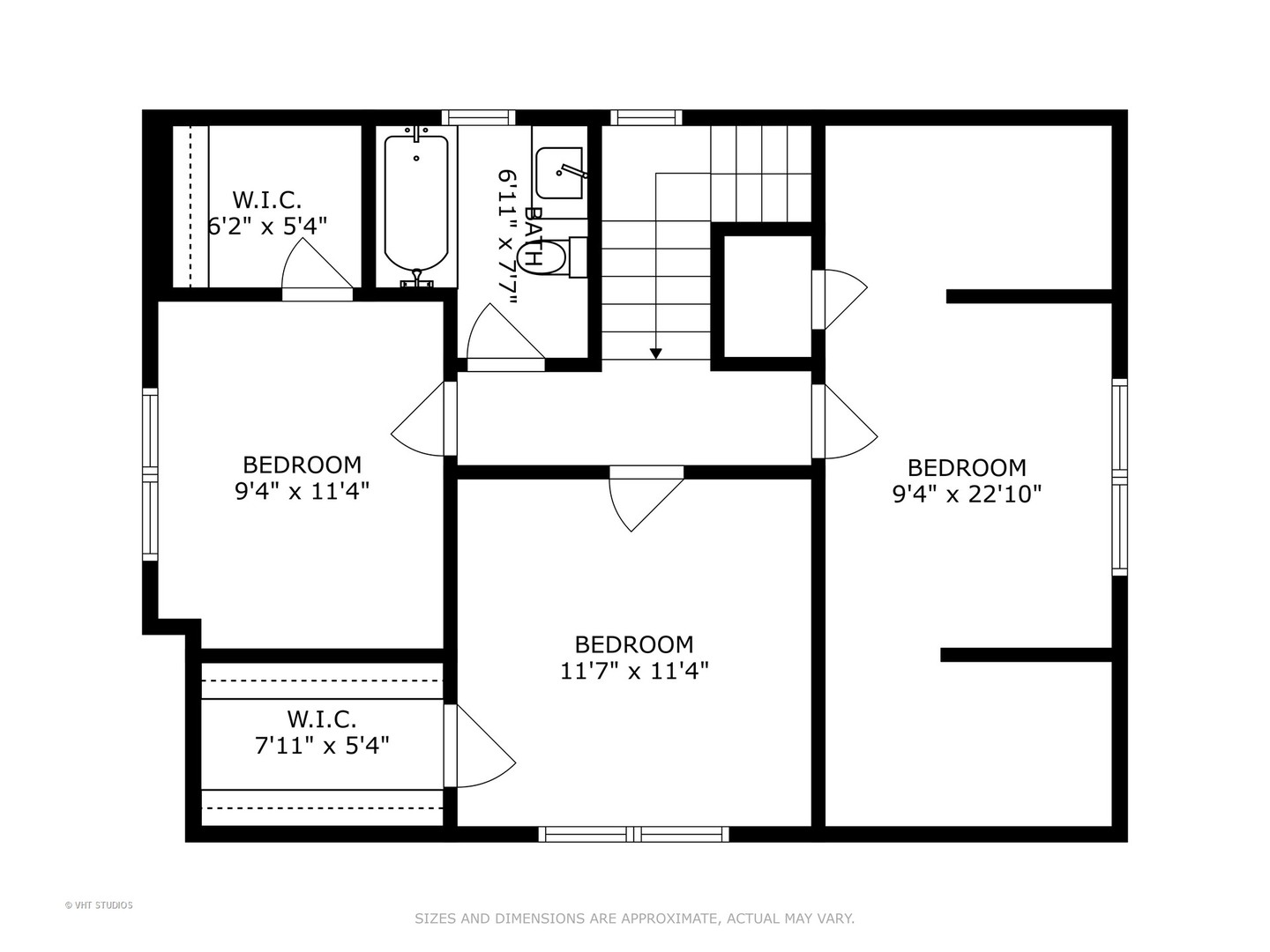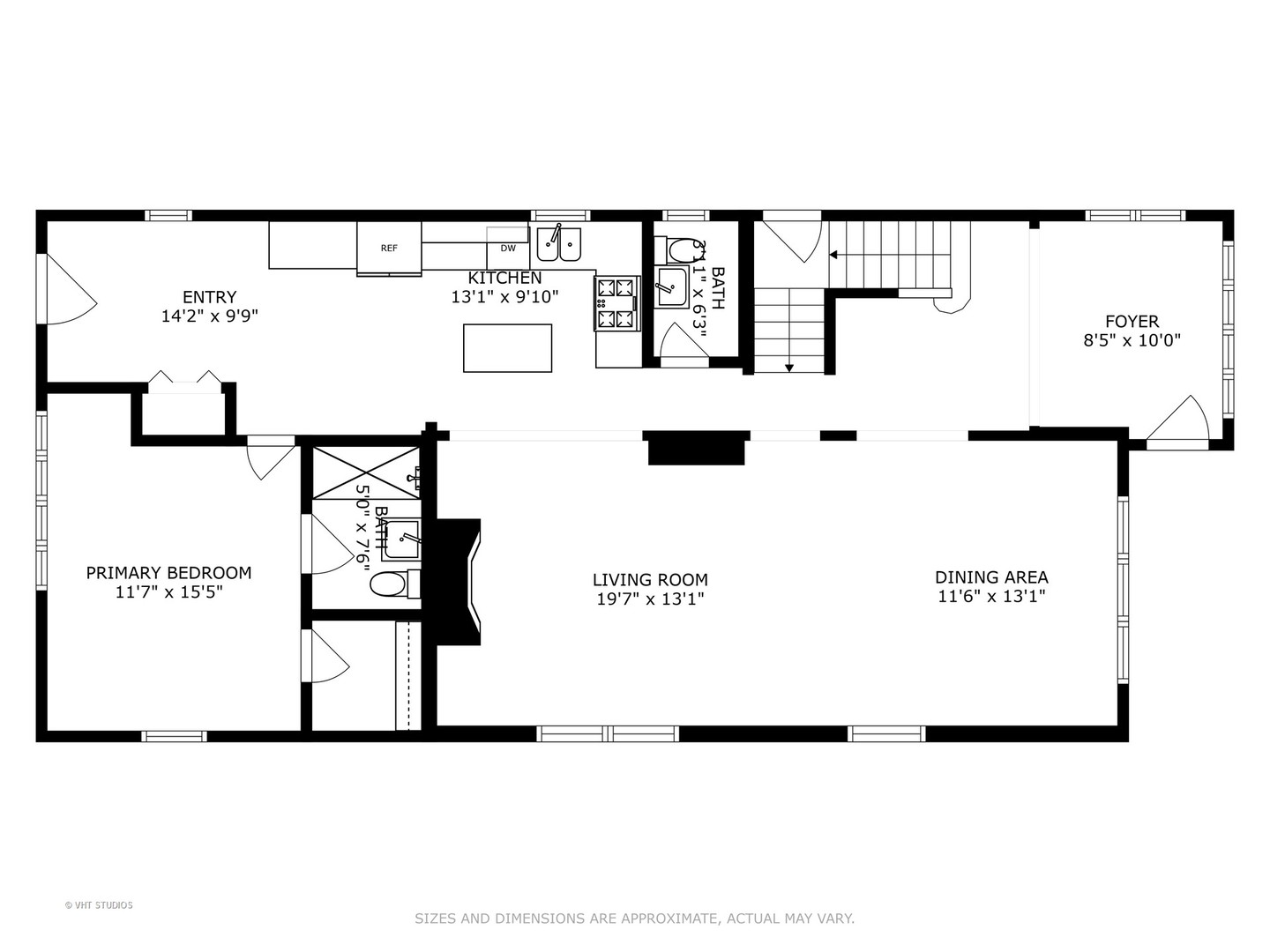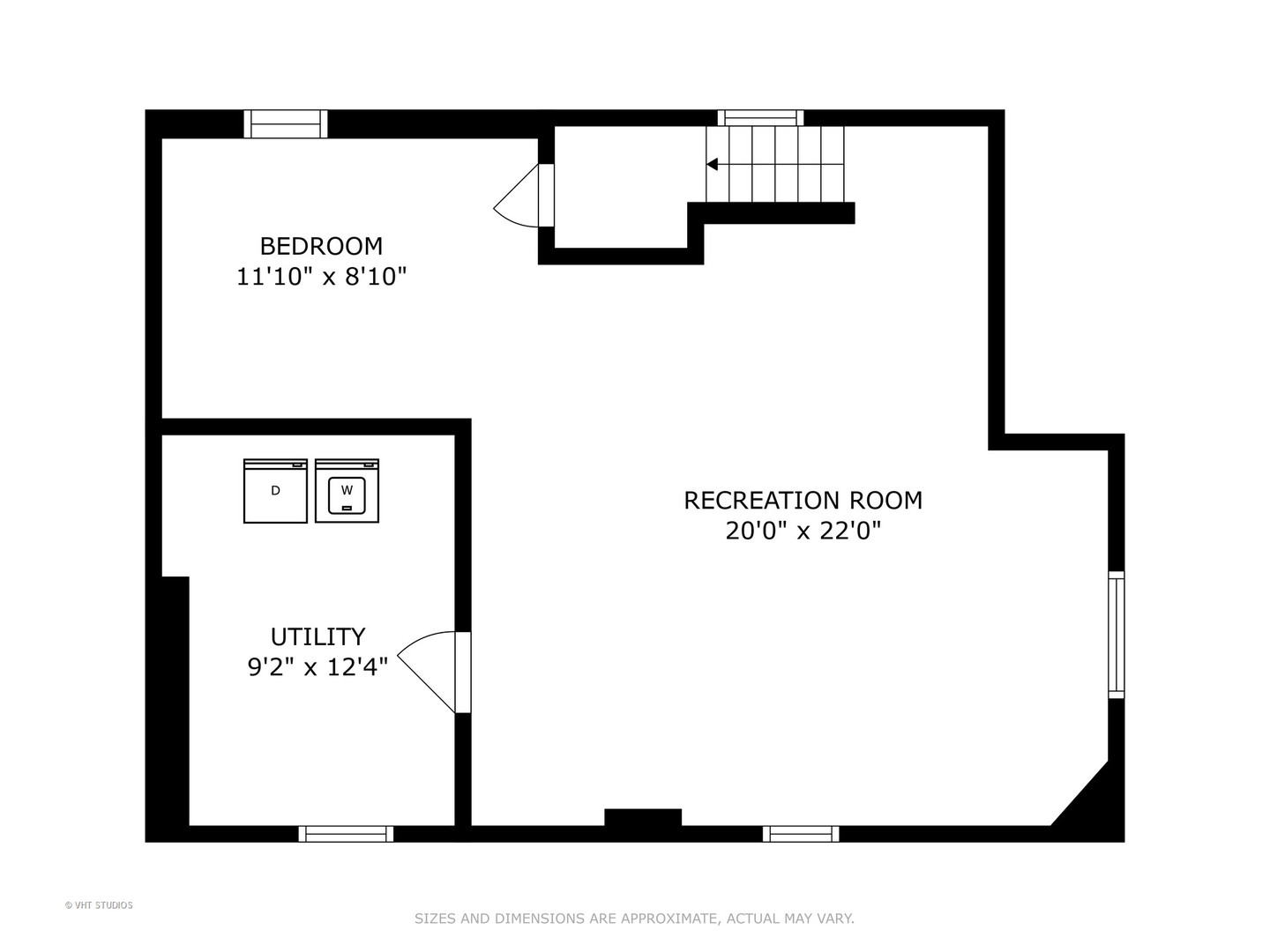Description
Tucked away on a serene cul-de-sac, this stunning 4-bedroom, 2.1 bath home was fully renovated in 2019 with thoughtful design and modern upgrades throughout. The open-concept layout maximizes every inch of space while creating a bright and welcoming atmosphere. Step into the heated sunroom-a perfect spot to relax year-round-then flow into the spacious living and dining area featuring elegant coffered ceilings and a striking stone fireplace. The expanded chef’s kitchen boasts solid maple cabinetry, durable SileStone countertops, and a full suite of stainless steel appliances. The main floor primary suite offers a peaceful retreat with a generous bedroom, walk-in closet, and a stylish en-suite bath. Upstairs, you’ll find three additional bedrooms, each with unique nooks and compartmentalized closets, plus a beautifully updated hall bath. The fully finished basement includes a large family room, ideal for entertaining or movie nights, along with a separate laundry/mechanical room. Major system updates include a new tear-off roof 2019, upgraded water service, and all-new plumbing 2019, electrical (with upgraded service), and HVAC. Enjoy outdoor living on the expansive deck and patio, overlooking a generous backyard-perfect for gatherings or play. Located directly across from the new Foster School, with basketball court, a playground, and open green space. All of this within 0.5 miles to the Metra, El, and Downtown Evanston, and just steps from top-rated schools. This move-in-ready gem offers stylish living in a walk to everything location.
- Listing Courtesy of: Baird & Warner
Details
Updated on August 7, 2025 at 11:50 am- Property ID: MRD12432679
- Price: $615,000
- Property Size: 2390 Sq Ft
- Bedrooms: 4
- Bathrooms: 2
- Year Built: 1913
- Property Type: Single Family
- Property Status: Contingent
- Parking Total: 2
- Parcel Number: 10132010220000
- Water Source: Lake Michigan
- Sewer: Public Sewer
- Buyer Agent MLS Id: MRD901827
- Days On Market: 6
- Purchase Contract Date: 2025-08-06
- Basement Bath(s): No
- Fire Places Total: 1
- Cumulative Days On Market: 6
- Tax Annual Amount: 786.75
- Roof: Asphalt
- Cooling: Central Air
- Electric: 150 Amp Service
- Asoc. Provides: None
- Appliances: Range,Dishwasher,High End Refrigerator,Washer,Dryer,Stainless Steel Appliance(s)
- Parking Features: Off Alley,Garage Door Opener,On Site,Garage Owned,Detached,Garage
- Room Type: Recreation Room,Foyer
- Community: Park,Tennis Court(s),Curbs,Sidewalks,Street Lights,Street Paved
- Stories: 2 Stories
- Directions: Take Green Bay Road to Simpson West to Dewey South to property
- Buyer Office MLS ID: MRD90140
- Association Fee Frequency: Not Required
- Living Area Source: Plans
- Elementary School: Kingsley Elementary School
- Middle Or Junior School: Haven Middle School
- High School: Evanston Twp High School
- Township: Evanston
- Bathrooms Half: 1
- ConstructionMaterials: Vinyl Siding
- Contingency: Attorney/Inspection
- Interior Features: 1st Floor Bedroom,1st Floor Full Bath,Walk-In Closet(s)
- Asoc. Billed: Not Required
Address
Open on Google Maps- Address 2038 Dewey
- City Evanston
- State/county IL
- Zip/Postal Code 60201
- Country Cook
Overview
- Single Family
- 4
- 2
- 2390
- 1913
Mortgage Calculator
- Down Payment
- Loan Amount
- Monthly Mortgage Payment
- Property Tax
- Home Insurance
- PMI
- Monthly HOA Fees
