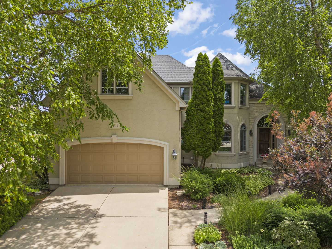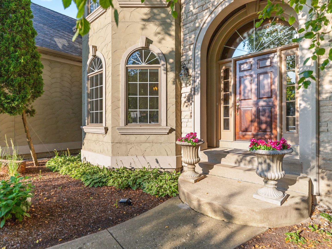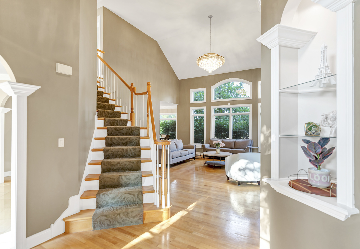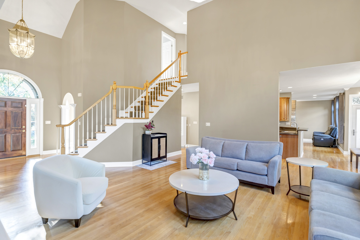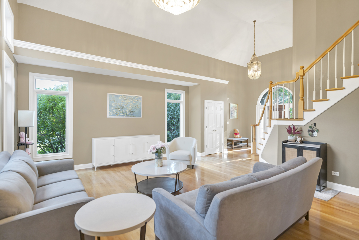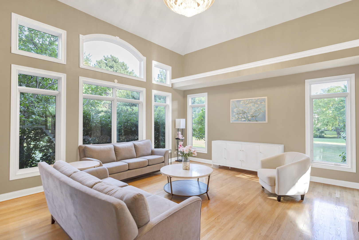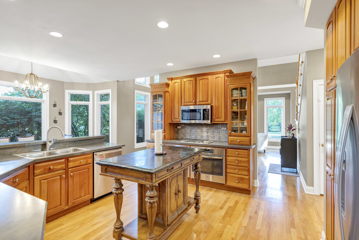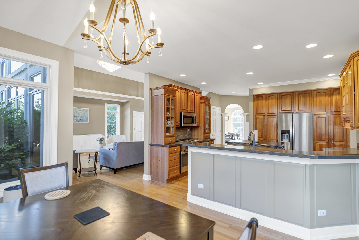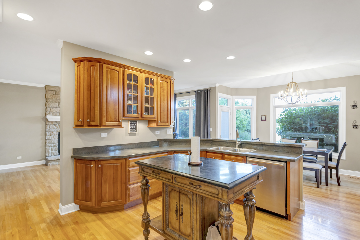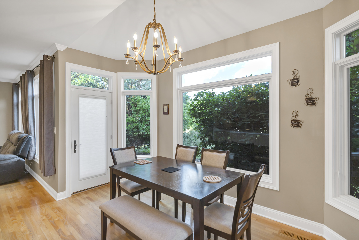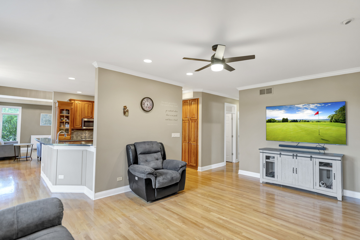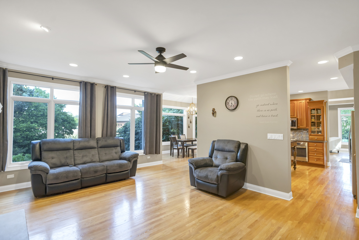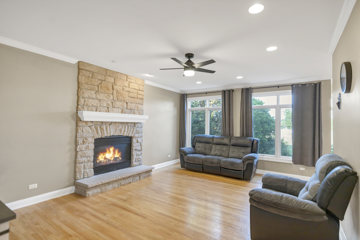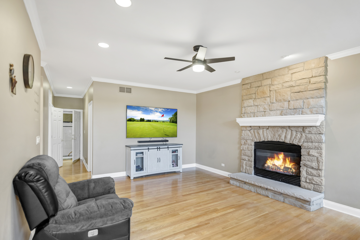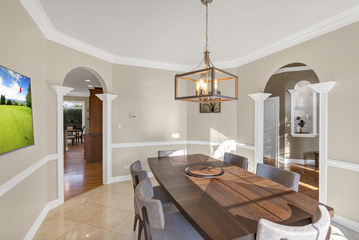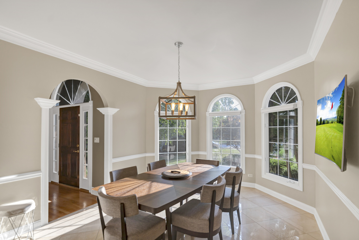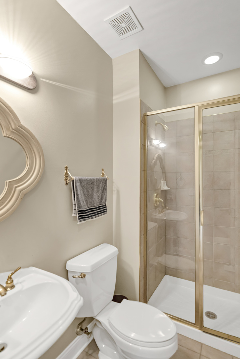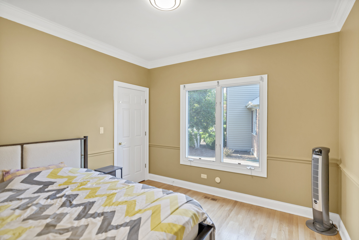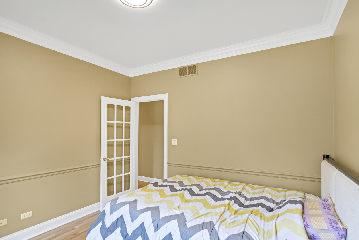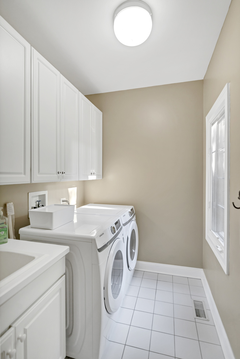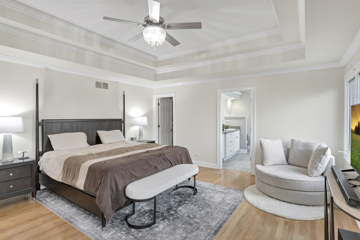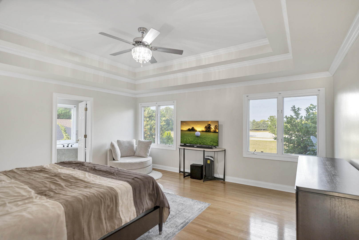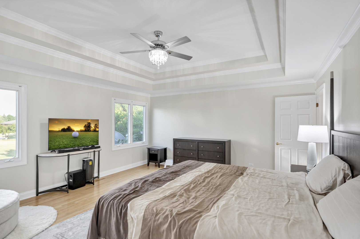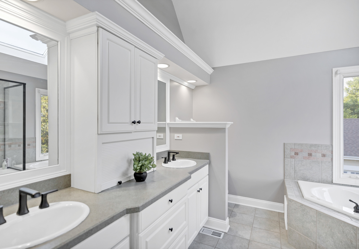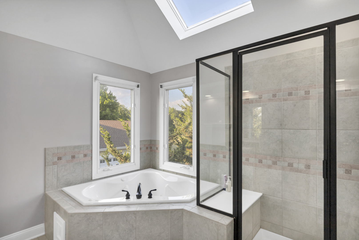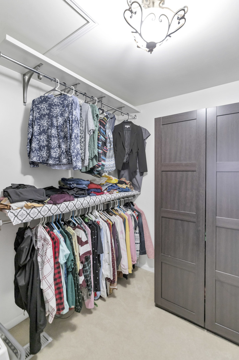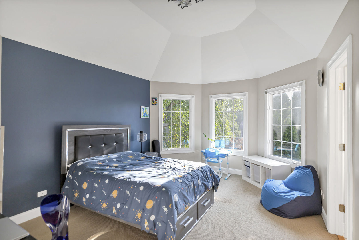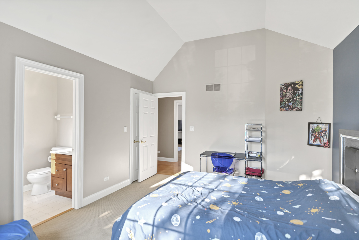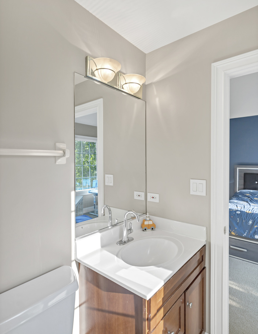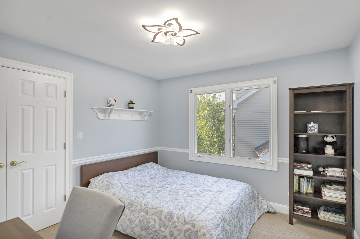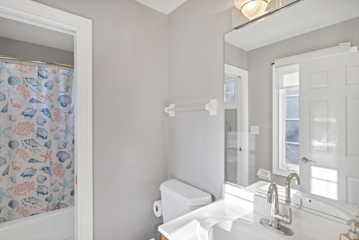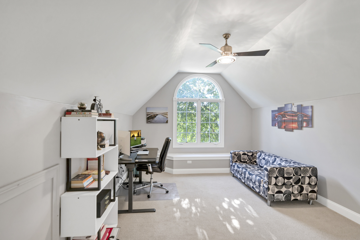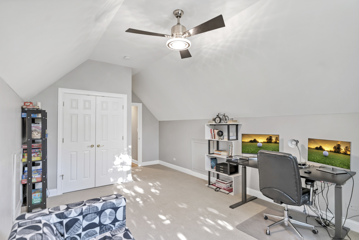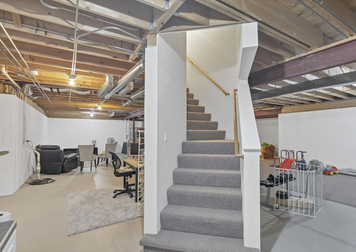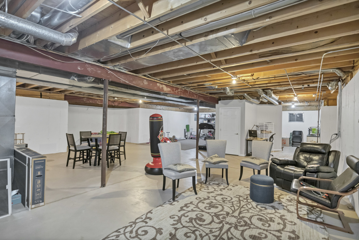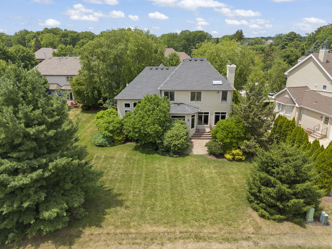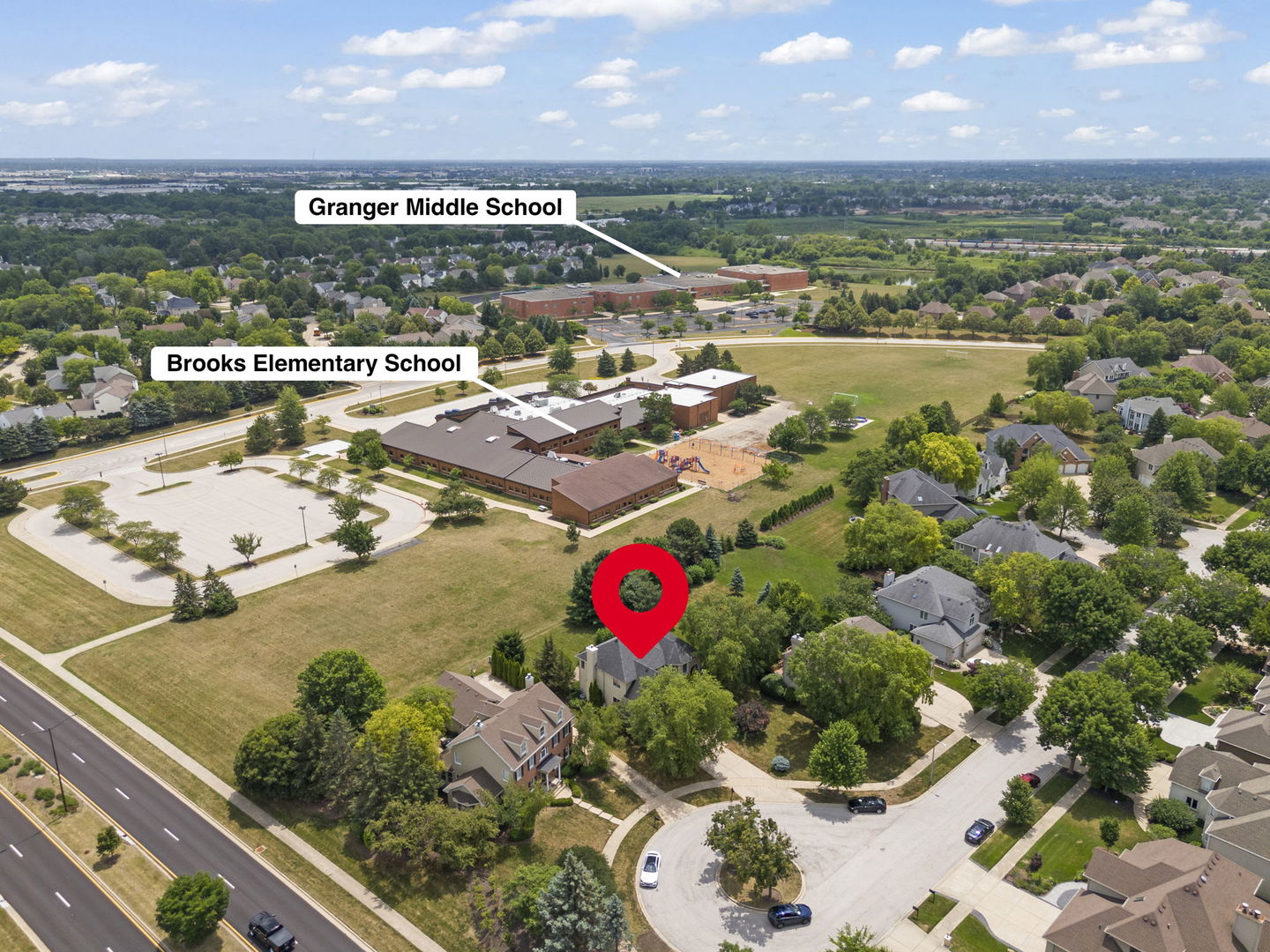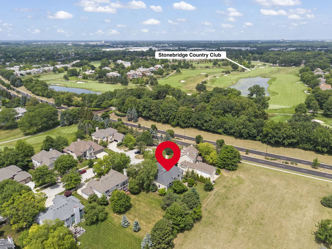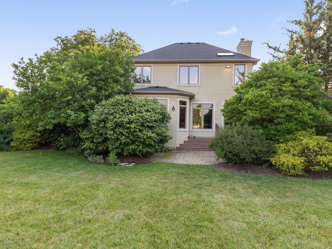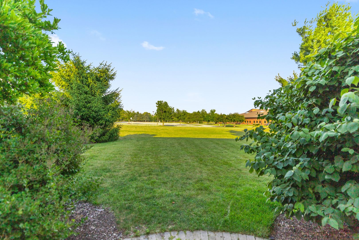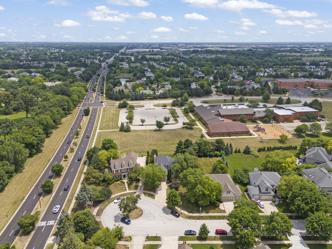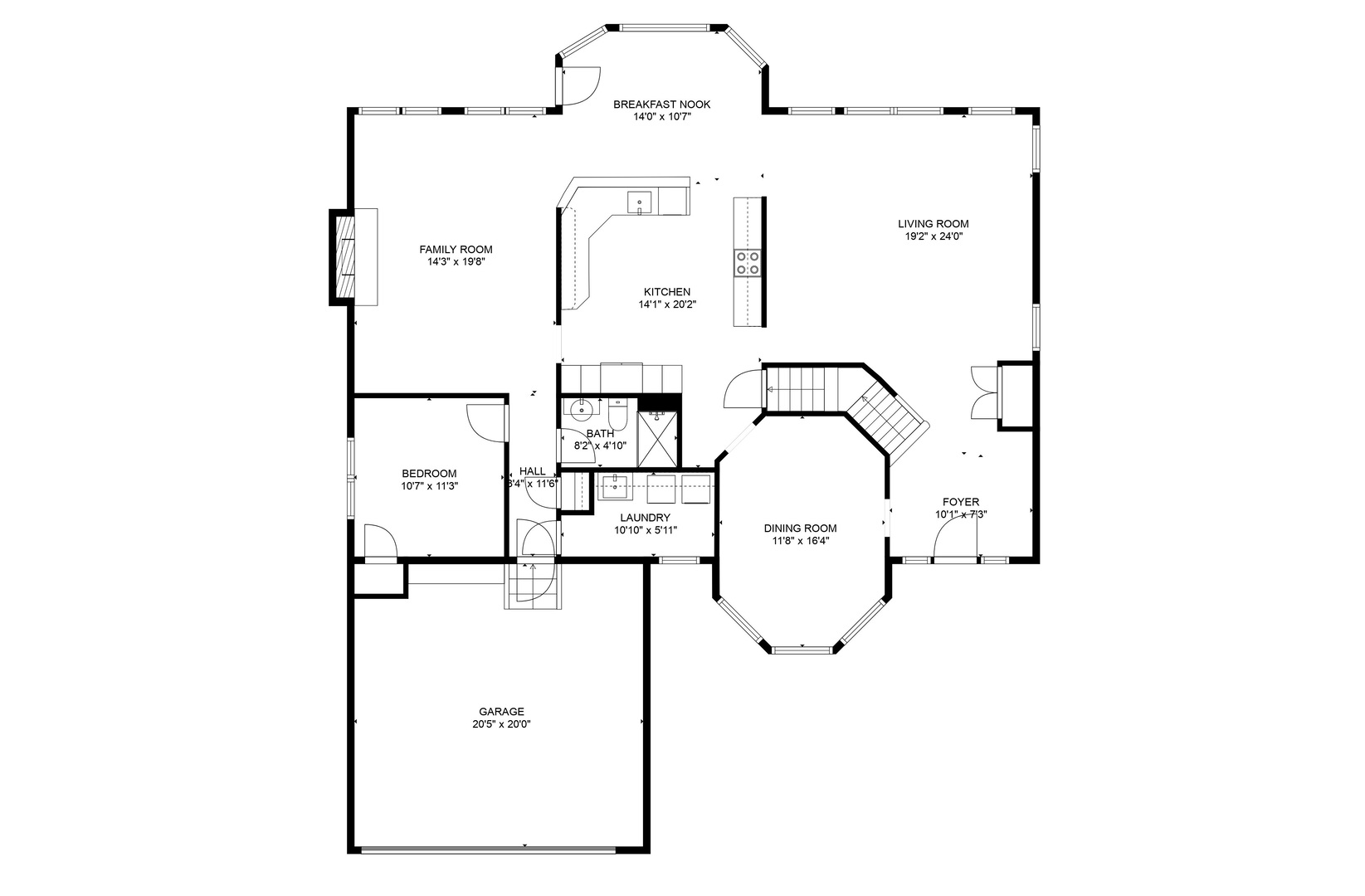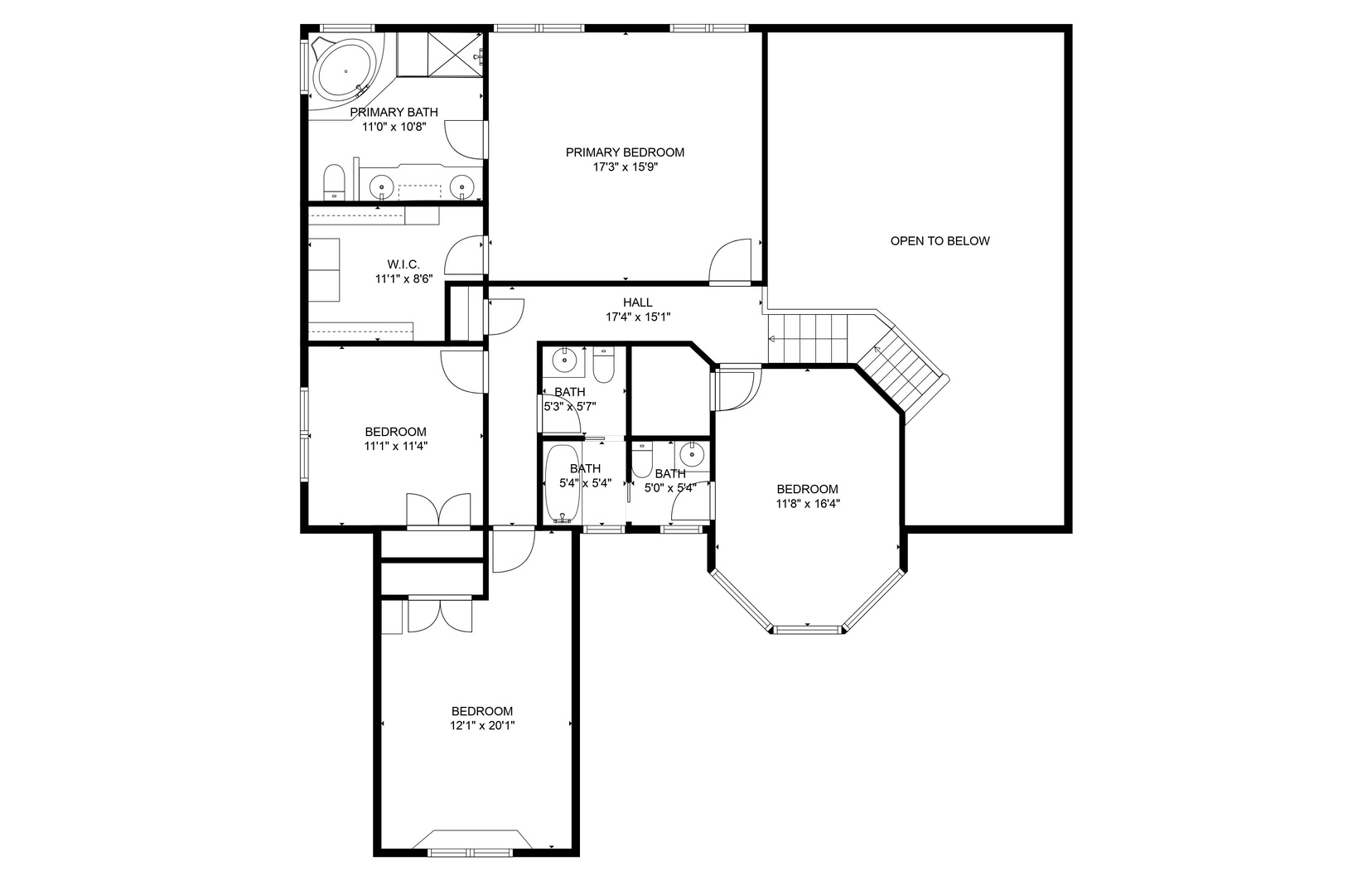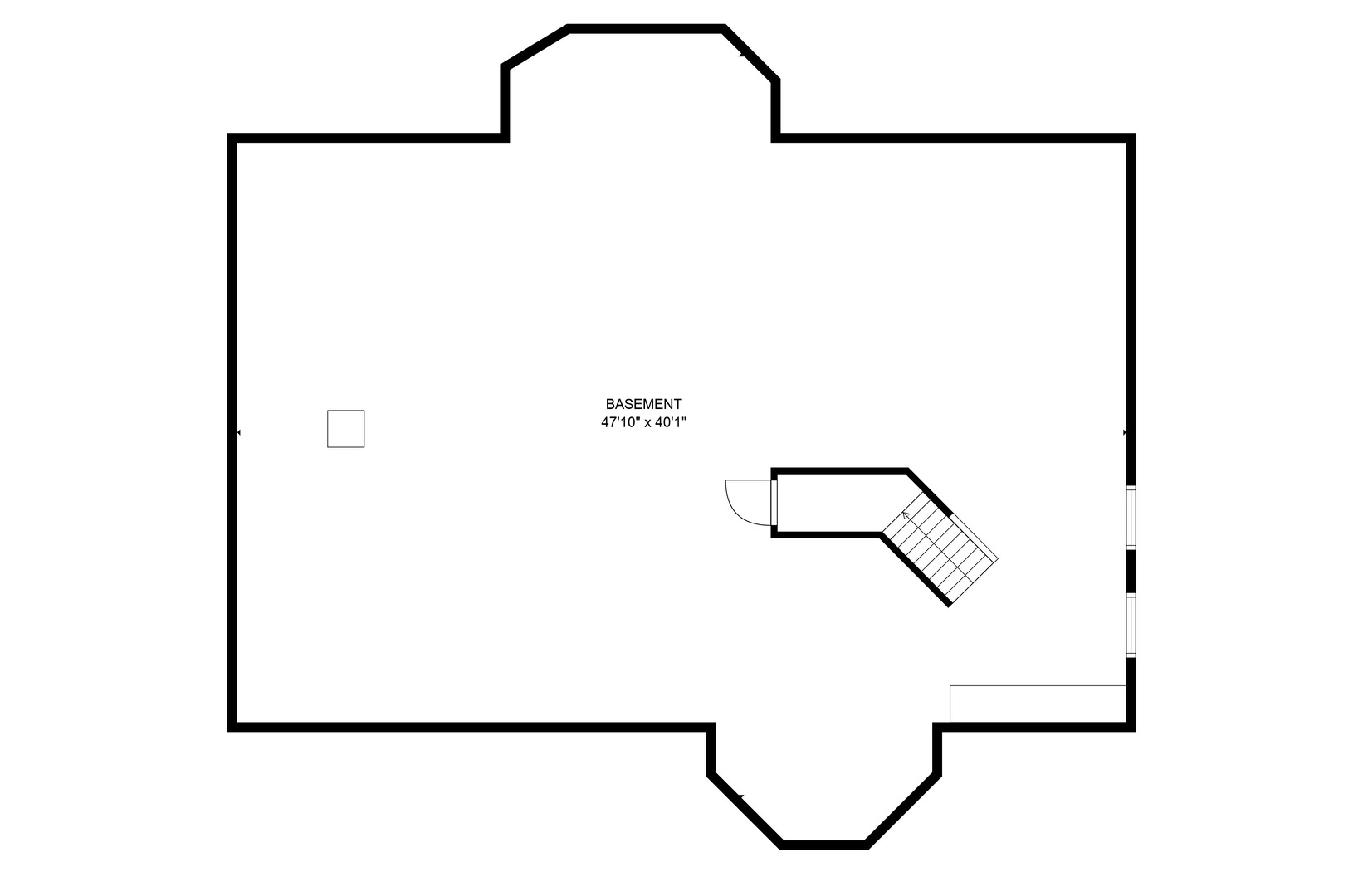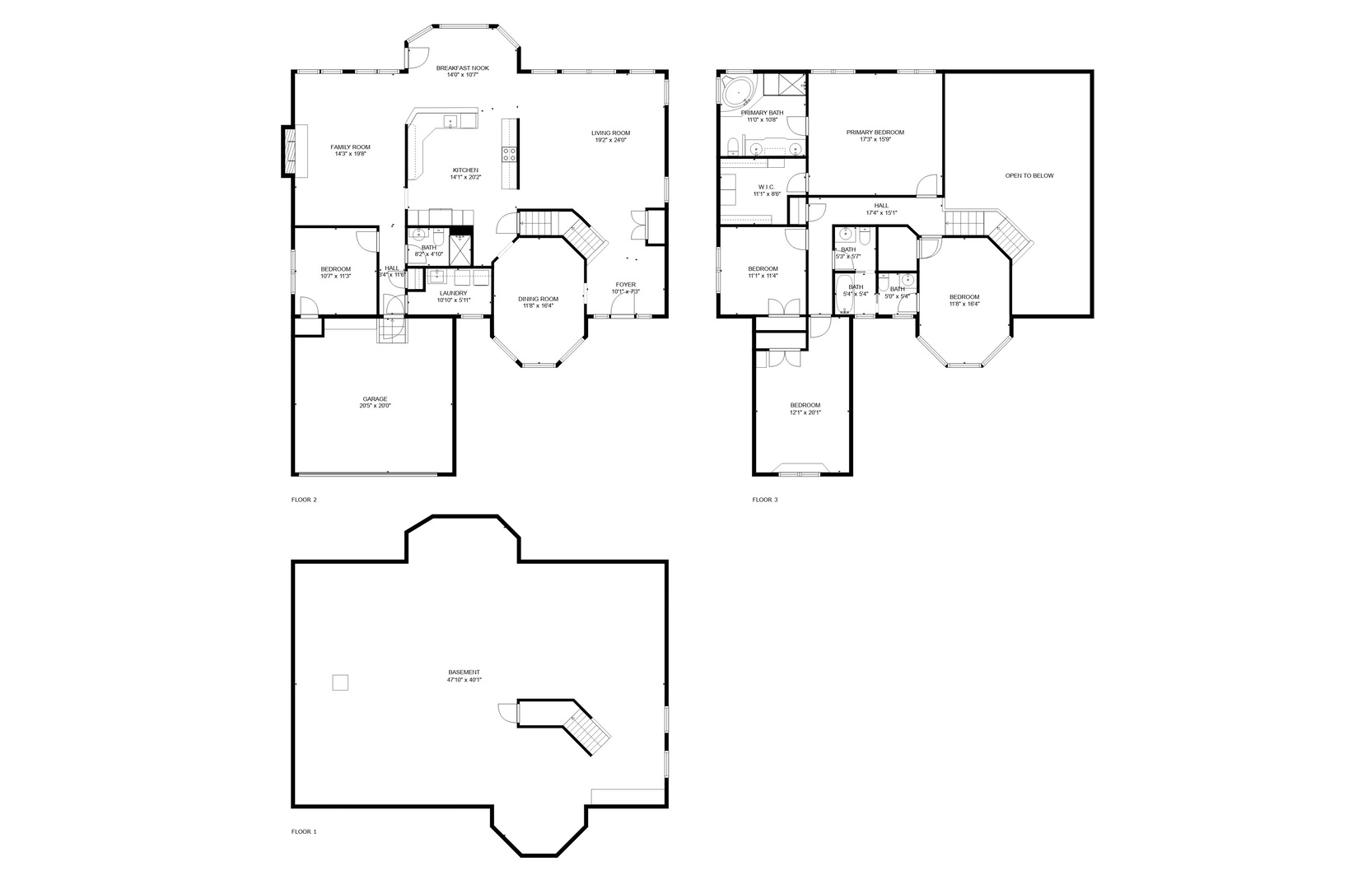Description
Set on a beautifully landscaped cul-de-sac lot in the sought-after Brookside of Stonebridge, this 5-bedroom, 3.5-bath French Provincial home offers the perfect blend of luxury, function, and top-rated schools in Naperville District 204. As you step into the foyer, where you’re immediately drawn into the formal living room, highlighted by expansive floor-to-ceiling windows, bringing in natural light. Just off the entryway, you’ll find a guest coat closet, a stylish glass display niche, and a striking staircase with open spindle railings. Rich hardwood floors span most of the main level, with the exception of the formal dining room, which features polished marble flooring. The family room complete with a stone gas fireplace and white wood mantel. A main-level office with glass doors provides a quiet workspace or can double as a guest bedroom, with a full bathroom just across the hall, and the laundry area, where you’ll find practical tile, a utility sink, and an included washer and dryer. A spacious kitchen-featuring stainless steel appliances, double ovens, a cabinet-depth refrigerator, floor-to-ceiling pantry cabinets, a center island, and stylish backsplash. The adjacent casual eating area opens to a secluded brick paver patio, offering a tranquil outdoor retreat with no backyard neighbors-just green space and the elementary school beyond. Upstairs, the primary suite impresses with hardwood flooring, a triple tray ceiling, oversized walk-in closet, and a spa-inspired ensuite featuring a skylight, jetted tub, dual vanities with center tower, and separate shower. The additional bedrooms are generously sized, including a turret-ceiling suite with private access to a smartly designed shared bath and another oversized bedroom above the garage with built-ins, 2 attic access, and a charming window seat. A full unfinished basement offers endless possibilities for future living space or ample storage. Located just minutes from top-rated schools , this meticulously cared-for home combines elegant design with everyday practicality-and it’s ready to welcome you!
- Listing Courtesy of: Berkshire Hathaway HomeServices Chicago
Details
Updated on August 16, 2025 at 11:48 am- Property ID: MRD12435457
- Price: $745,000
- Property Size: 3061 Sq Ft
- Bedrooms: 5
- Bathrooms: 3
- Year Built: 1996
- Property Type: Single Family
- Property Status: Contingent
- HOA Fees: 240
- Parking Total: 2
- Parcel Number: 0718204034
- Water Source: Public
- Sewer: Public Sewer
- Architectural Style: French Provincial
- Buyer Agent MLS Id: MRD249604
- Days On Market: 15
- Purchase Contract Date: 2025-08-15
- Basement Bath(s): No
- Living Area: 0.31
- Fire Places Total: 1
- Cumulative Days On Market: 15
- Tax Annual Amount: 1197.87
- Roof: Asphalt
- Cooling: Central Air
- Asoc. Provides: Insurance
- Appliances: Double Oven,Microwave,Refrigerator,Stainless Steel Appliance(s)
- Parking Features: Concrete,On Site,Garage Owned,Attached,Garage
- Room Type: Bedroom 5,Foyer,Walk In Closet
- Community: Curbs,Sidewalks,Street Lights,Street Paved
- Stories: 2 Stories
- Directions: Indian Trail Road to Stonebridge Blvd South to Sutton Lane Right to Chadwick Right. Follow to the end. Home on the right
- Buyer Office MLS ID: MRD24695
- Association Fee Frequency: Not Required
- Living Area Source: Assessor
- Elementary School: Brooks Elementary School
- Middle Or Junior School: Granger Middle School
- High School: Metea Valley High School
- Township: Naperville
- Bathrooms Half: 1
- ConstructionMaterials: Stucco,Stone
- Contingency: Attorney/Inspection
- Interior Features: Vaulted Ceiling(s),Cathedral Ceiling(s),1st Floor Bedroom,1st Floor Full Bath,Built-in Features,Walk-In Closet(s),High Ceilings,Separate Dining Room
- Subdivision Name: Stonebridge
- Asoc. Billed: Not Required
Address
Open on Google Maps- Address 1123 Chadwick
- City Aurora
- State/county IL
- Zip/Postal Code 60502
- Country DuPage
Overview
- Single Family
- 5
- 3
- 3061
- 1996
Mortgage Calculator
- Down Payment
- Loan Amount
- Monthly Mortgage Payment
- Property Tax
- Home Insurance
- PMI
- Monthly HOA Fees
