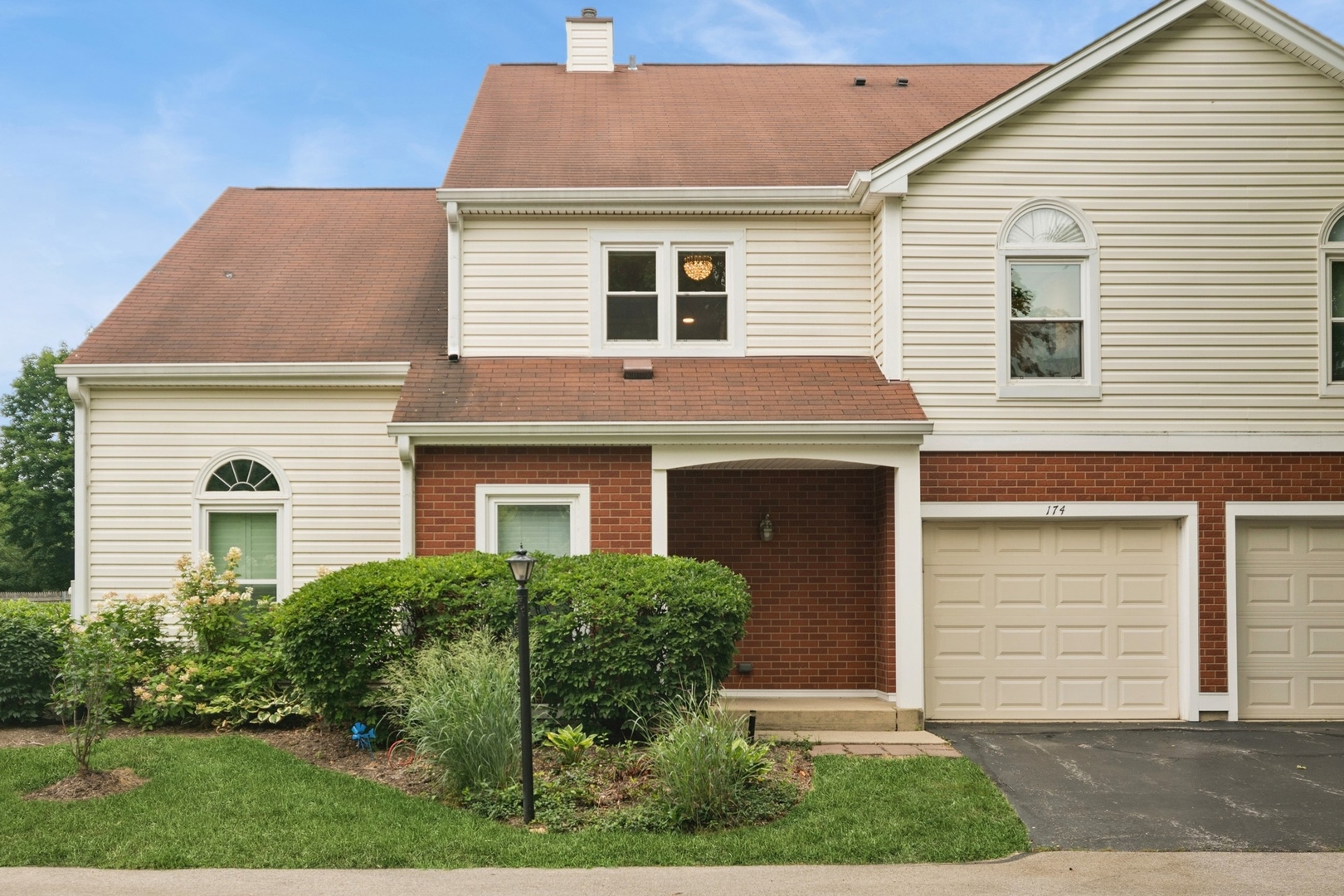Description
Absolutely gorgeous and spacious, this is one of the largest models in Stonington subdivision with 1,860 sq ft of living space, offering 2 bedrooms, 2 full baths, and a flexible family room that can serve as a 3rd bedroom or office with access to a private balcony. The light-filled living room with vaulted ceilings and a fireplace flows into the dining area, while the kitchen features white cabinetry with crown molding, a large breakfast island, mosaic tile backsplash, and stainless-steel appliances. Additional highlights include a separate laundry room, high-end laminate flooring, and designer lighting. The primary suite boasts a luxurious ensuite with dual vanities, walk-in shower, soaker tub, and two large closets. Thoughtful updates in 2018-2019 include all new windows, appliances, and furnace. Enjoy an oversized 1.5-car garage, plenty of guest parking, and a spacious rear balcony perfect for relaxing or entertaining. Located in a quiet, well-maintained community near Twin Lakes, shopping, dining, Metra, and major highways.
- Listing Courtesy of: @properties Christie's International Real Estate
Details
Updated on August 12, 2025 at 11:34 am- Property ID: MRD12426510
- Price: $324,000
- Property Size: 1862 Sq Ft
- Bedrooms: 2
- Bathrooms: 2
- Year Built: 1988
- Property Type: Condo
- Property Status: Contingent
- HOA Fees: 422
- Parking Total: 1.5
- Parcel Number: 02241040591110
- Water Source: Lake Michigan
- Sewer: Public Sewer
- Buyer Agent MLS Id: MRD132801
- Days On Market: 11
- Purchase Contract Date: 2025-08-10
- Basement Bath(s): No
- Fire Places Total: 1
- Cumulative Days On Market: 11
- Tax Annual Amount: 445.42
- Roof: Asphalt
- Cooling: Central Air
- Electric: 150 Amp Service
- Asoc. Provides: Insurance,Exterior Maintenance,Lawn Care,Snow Removal
- Appliances: Range,Microwave,Dishwasher,Portable Dishwasher,Refrigerator,Washer,Dryer,Stainless Steel Appliance(s)
- Parking Features: Asphalt,Garage Door Opener,On Site,Garage Owned,Attached,Garage
- Room Type: Balcony/Porch/Lanai
- Directions: W. Palatine to W. Stonington Drive arive at 174. S Stonington Drive
- Buyer Office MLS ID: MRD11000
- Association Fee Frequency: Not Required
- Living Area Source: Assessor
- Elementary School: Jane Addams Elementary School
- Middle Or Junior School: Winston Campus Middle School
- High School: Palatine High School
- Township: Palatine
- ConstructionMaterials: Vinyl Siding,Other
- Contingency: Attorney/Inspection
- Interior Features: Vaulted Ceiling(s),Walk-In Closet(s),High Ceilings,Open Floorplan,Granite Counters,Separate Dining Room
- Subdivision Name: Stonington
- Asoc. Billed: Not Required
Address
Open on Google Maps- Address 174 S Stonington
- City Palatine
- State/county IL
- Zip/Postal Code 60074
- Country Cook
Overview
- Condo
- 2
- 2
- 1862
- 1988
Mortgage Calculator
- Down Payment
- Loan Amount
- Monthly Mortgage Payment
- Property Tax
- Home Insurance
- PMI
- Monthly HOA Fees

















