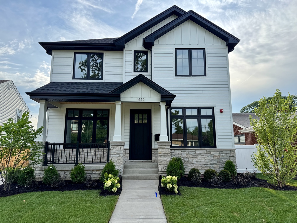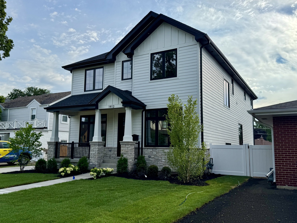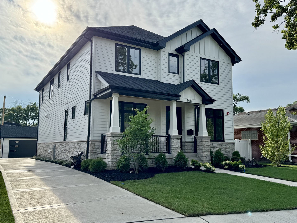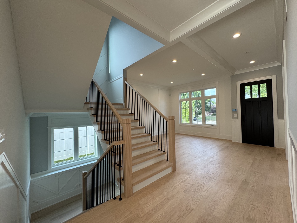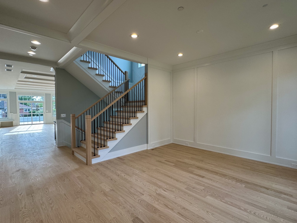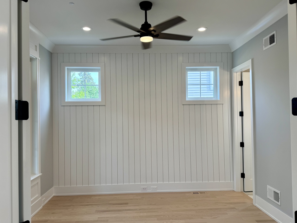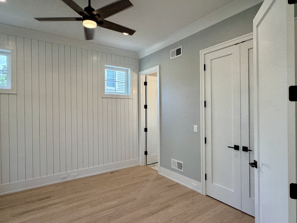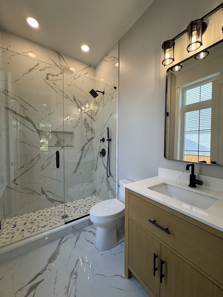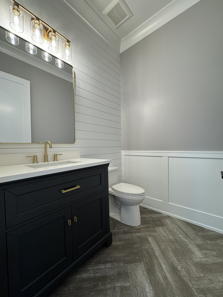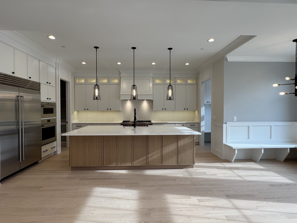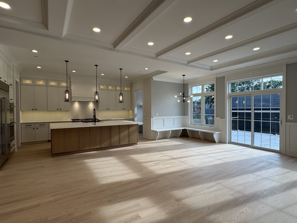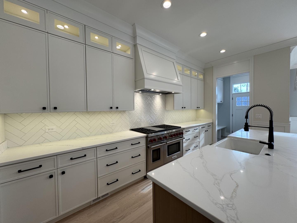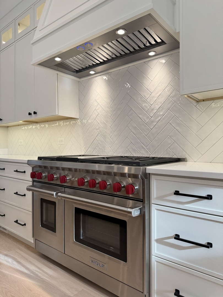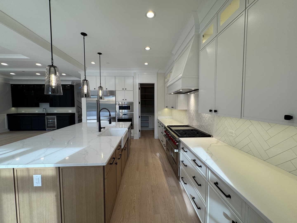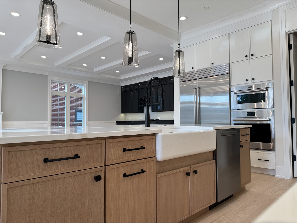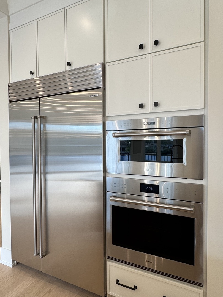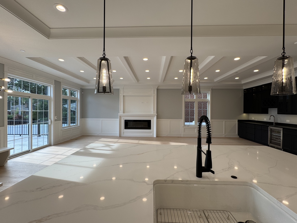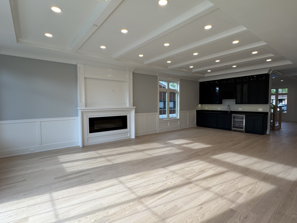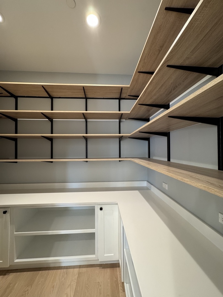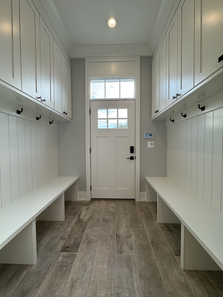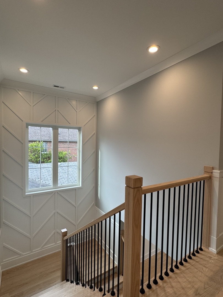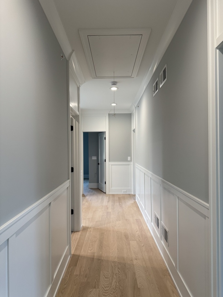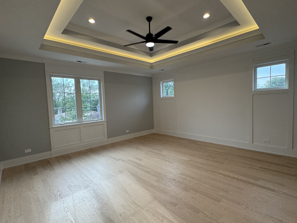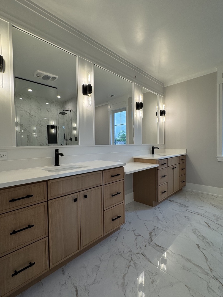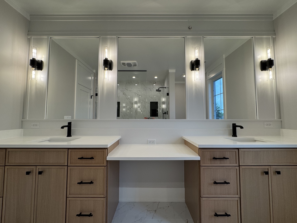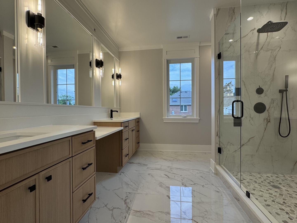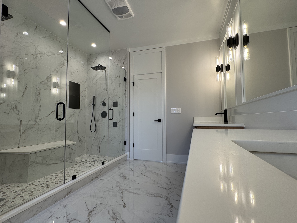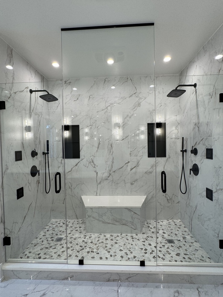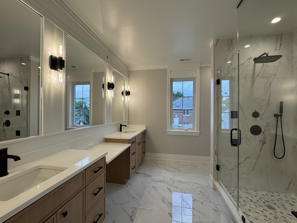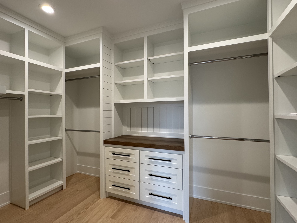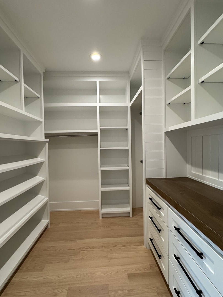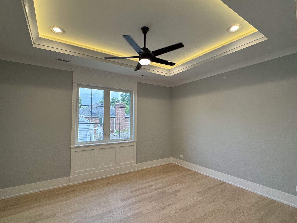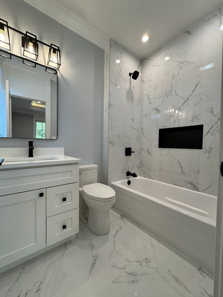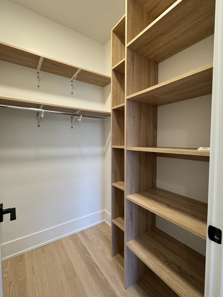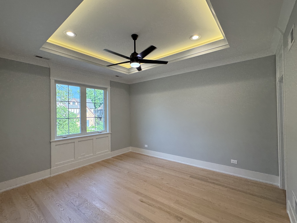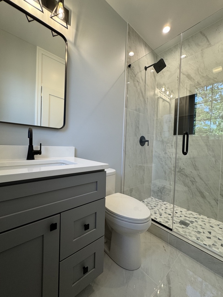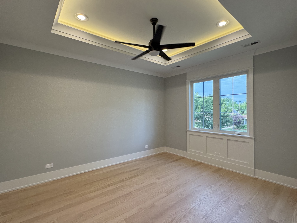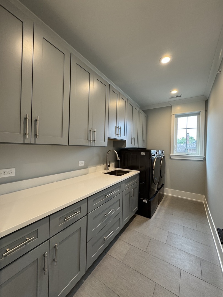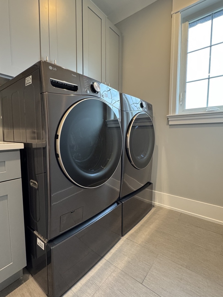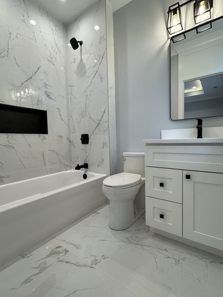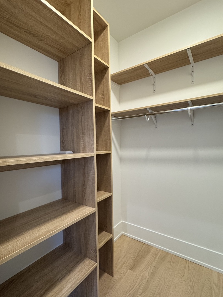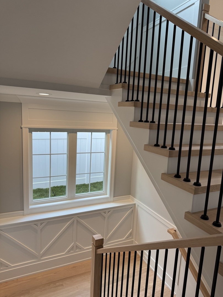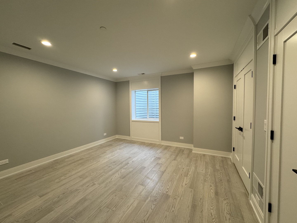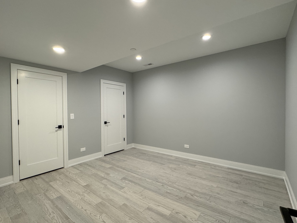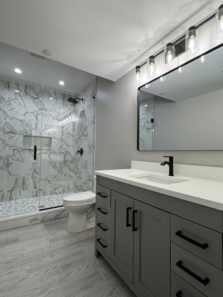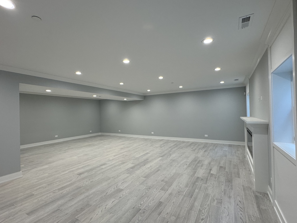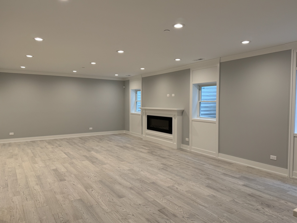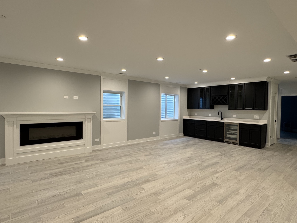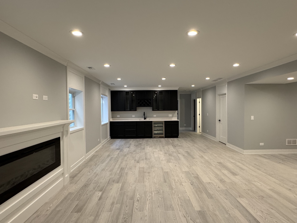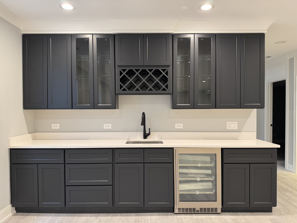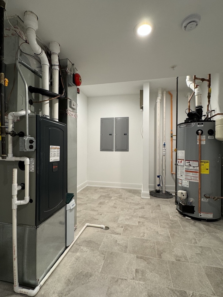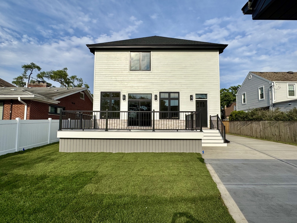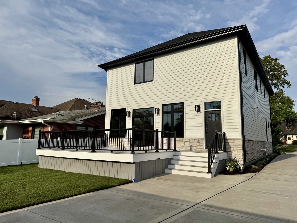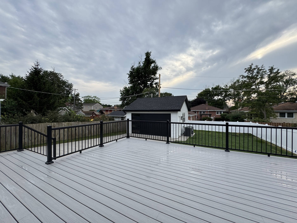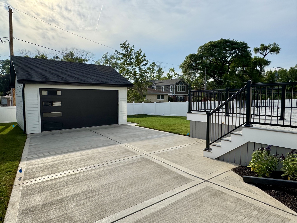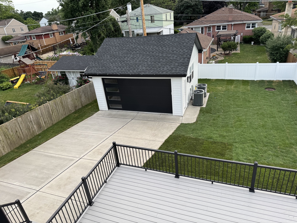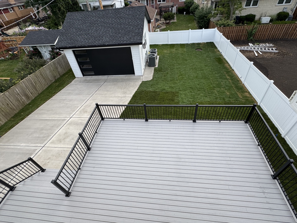Description
Exquisite brand new construction 2 story home, over 3300 sq ft above ground plus additional 1400 sq ft of finished basement. (4700 total sq footage) Features spacious chef’s kitchen with breakfast area overlooking family room with fireplace. Top of the line professional series appliances (Wolf, Subzero and Miele) quartz countertops and tile backsplash. Huge center island with seating. Large pantry with cabinets and shelving. Desirable first floor bedroom/office with full bathroom. Custom millwork and hardwood floors throughout. Six large bedrooms all with private bathrooms and large custom closets. Master suite with large walk in double shower. Spacious custom walk-in master closet. Decorative ceilings with lighting. Convenient 2nd floor full laundry room. Finished basement with large bedroom, full bathroom, huge rec room, wet bar and storage. Large backyard with spacious deck, lawn sprinkler system and 2 car garage. Walking distance to CTA and Metra, restaurants, parks and Uptown Park Ridge. Excellent school district. Broker owned.
- Listing Courtesy of: M&J Real Estate Group
Details
Updated on August 12, 2025 at 12:49 pm- Property ID: MRD12437466
- Price: $1,599,000
- Property Size: 3332 Sq Ft
- Bedrooms: 5
- Bathrooms: 6
- Year Built: 2025
- Property Type: Single Family
- Property Status: Contingent
- Parking Total: 2
- Parcel Number: 12022160170000
- Water Source: Lake Michigan,Public
- Sewer: Public Sewer
- Buyer Agent MLS Id: MRD85441
- Days On Market: 8
- Basement Bedroom(s): 1
- Purchase Contract Date: 2025-08-09
- Basement Bath(s): Yes
- Fire Places Total: 2
- Cumulative Days On Market: 8
- Tax Annual Amount: 829.86
- Roof: Asphalt
- Cooling: Central Air,Electric
- Electric: Circuit Breakers,Service - 400 Amp or Greater
- Asoc. Provides: None
- Appliances: Range,Microwave,Dishwasher,High End Refrigerator,Bar Fridge,Washer,Dryer,Disposal,Stainless Steel Appliance(s),Wine Refrigerator,Oven,Front Controls on Range/Cooktop,Range Hood
- Parking Features: Concrete,Side Driveway,Garage Door Opener,On Site,Garage Owned,Detached,Garage
- Room Type: Bedroom 5,Bedroom 6,Recreation Room,Play Room,Mud Room,Utility Room-Lower Level,Storage
- Community: Sidewalks,Street Lights
- Stories: 2 Stories
- Directions: Devon to Vine, South to property
- Buyer Office MLS ID: MRD8096
- Association Fee Frequency: Not Required
- Living Area Source: Plans
- Elementary School: Theodore Roosevelt Elementary Sc
- Middle Or Junior School: Lincoln Middle School
- High School: Maine South High School
- Township: Norwood Park
- Bathrooms Half: 1
- ConstructionMaterials: Combination
- Contingency: Attorney/Inspection
- Interior Features: Wet Bar,1st Floor Bedroom,1st Floor Full Bath,Built-in Features,Walk-In Closet(s),High Ceilings,Open Floorplan,Special Millwork,Separate Dining Room,Paneling,Pantry,Quartz Counters
- Asoc. Billed: Not Required
Address
Open on Google Maps- Address 1412 S Vine
- City Park Ridge
- State/county IL
- Zip/Postal Code 60068
- Country Cook
Overview
- Single Family
- 5
- 6
- 3332
- 2025
Mortgage Calculator
- Down Payment
- Loan Amount
- Monthly Mortgage Payment
- Property Tax
- Home Insurance
- PMI
- Monthly HOA Fees
