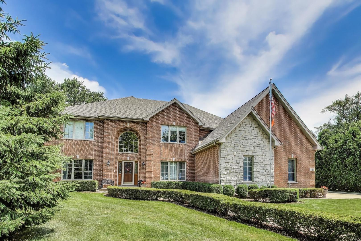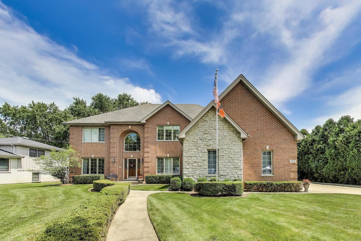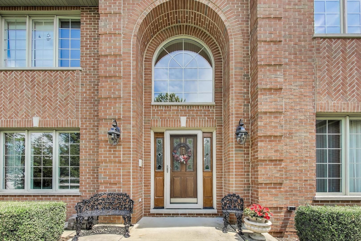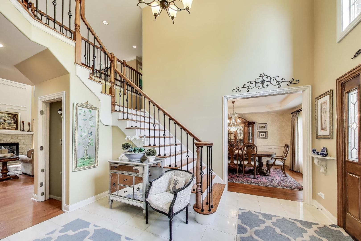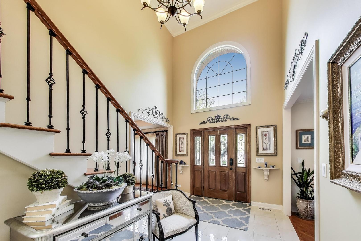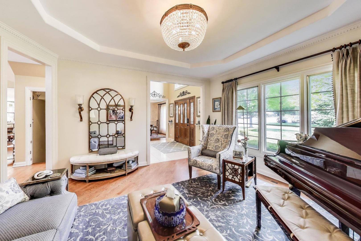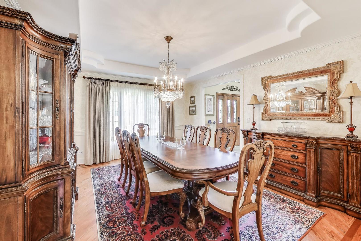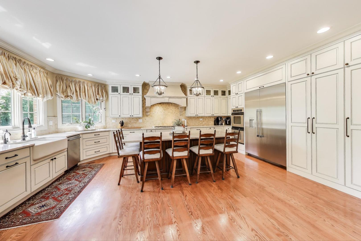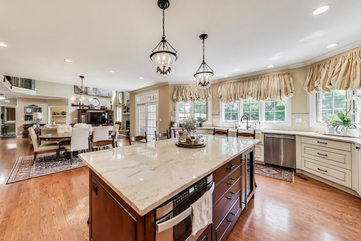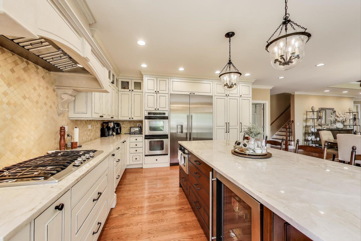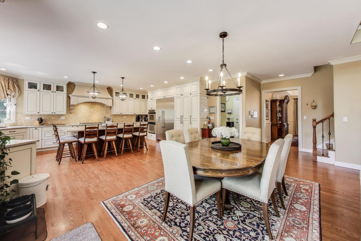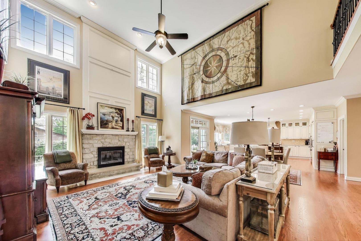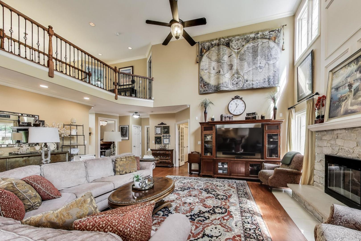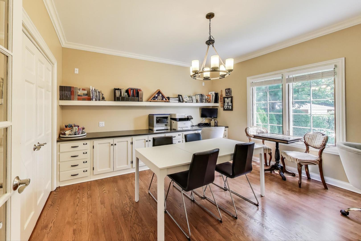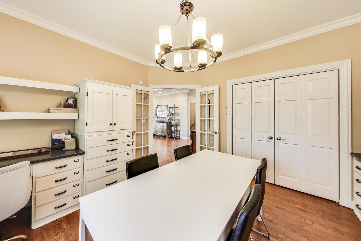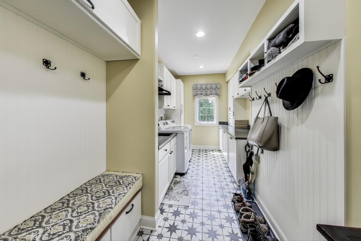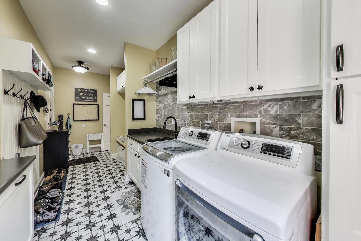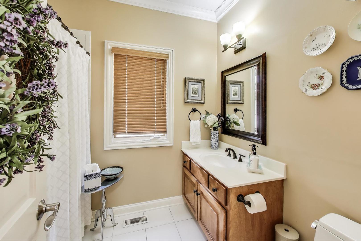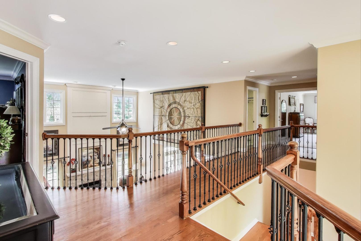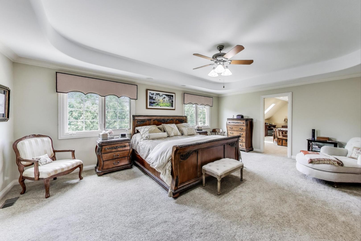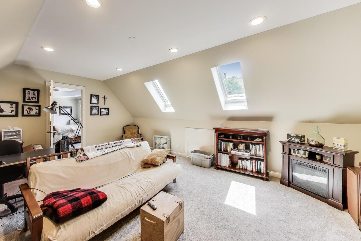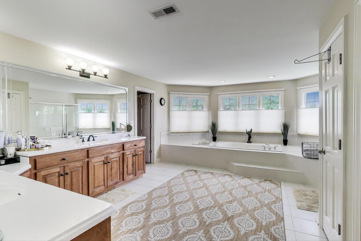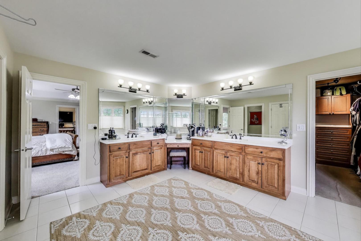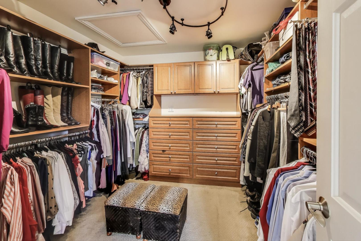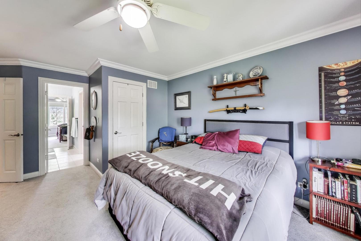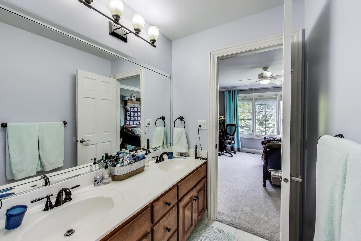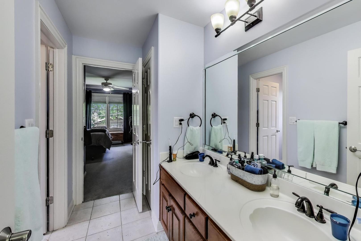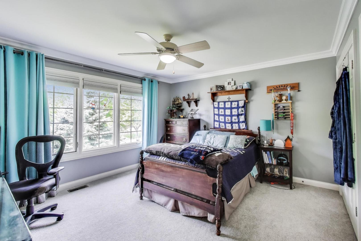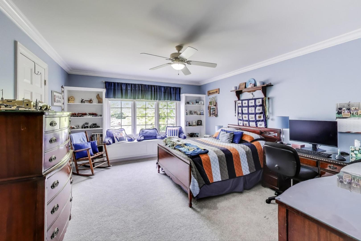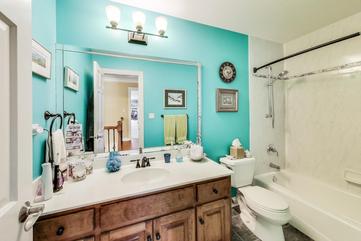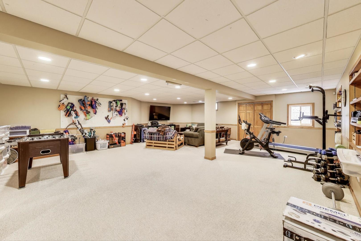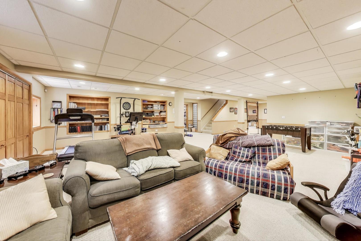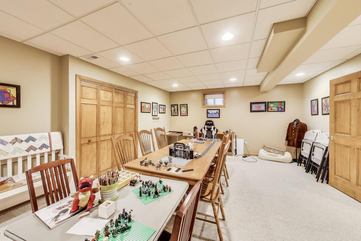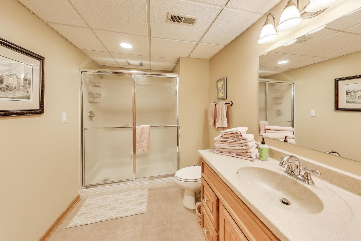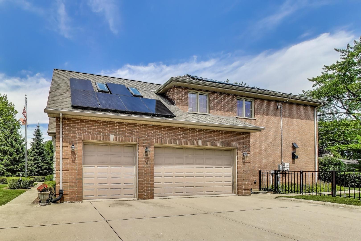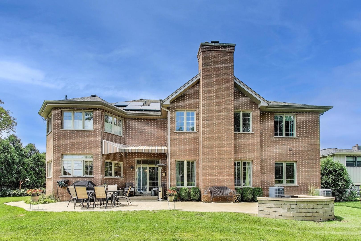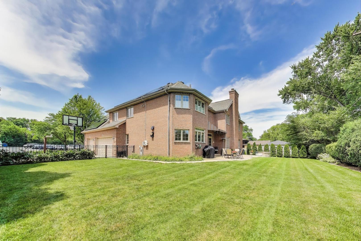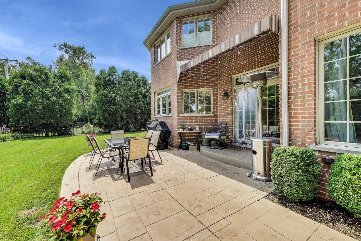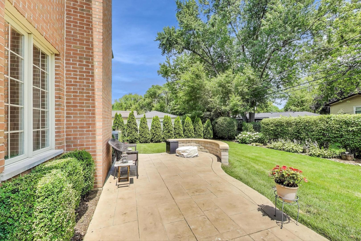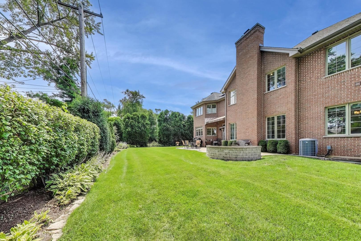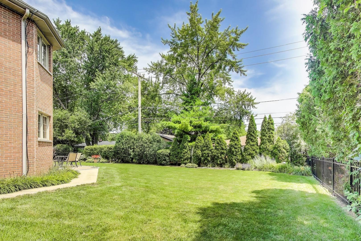Description
Gorgeous 4,500 + Sq Ft All Brick & Stone Home With a 3 Car Side Load Garage! Dramatic 2-Story Family Room that Opens to the Chef’s Kitchen. 5 Bedrooms & 5 Full Bathrooms! First Floor 5th Bedroom/Den Next to a First Floor Full Bathroom. Rich Hardwood Flooring with Beautiful Millwork T/O the Home. Double Lot at a 100′ Wide Lot. CHECK OUT WHAT’S NEWER: Fully Remodeled Kitchen in 2020 w/New Custom 42″ Cabinets/Quartz Ctr Tops/Custom Stone Hood, Built-In Tower Fridge & Freezer, Can Lights/Ceiling Fixtures/New Sink/Drink Fridge, Microwave Drawer. Laundry Room Fully Gutted & Bumped Wall into Garage, Custom Cabinets, Window treatments, Bench & Tile 2016. Office/1st Flr Bedroom all Custom Built in Cabinets/Desk/Shelving/Light Fixture 2018, Refinished Hardwood Floor on 1st Floor. New Privacy Fence Along Back & South Side of Property 2023. Stairs/Hallway Upstairs Refinished Wood Floors & Added Wrought Iron Spindles to Staircase 2016. NEW Poured Concrete/Stamped Patio with Knee Wall & Expanded Space 2022. New Sump Pump 2025, Updated Bathrooms. Jack & Jill Bathroom Crown Moulding Added to 2nd Story and Family Room 2016, NEW ROOF 2023, NEW SKYLIGHTS in Sitting Rm with Retractable Shades & Opening Features 2023, NEW DUAL HVAC SYSTEMS 2022, NEW TANKLESS WATER HEATER 2022, Solar Panels 2024, New Light Fixtures Added T/O Home. Sprinkler System. Walk to Dryden Elementary School!
- Listing Courtesy of: HomeSmart Connect LLC
Details
Updated on August 30, 2025 at 11:28 am- Property ID: MRD12438178
- Price: $1,225,000
- Property Size: 4521 Sq Ft
- Bedrooms: 5
- Bathrooms: 5
- Year Built: 2002
- Property Type: Single Family
- Property Status: Contingent
- Parking Total: 3
- Parcel Number: 03324180030000
- Water Source: Lake Michigan
- Sewer: Public Sewer
- Buyer Agent MLS Id: MRD112660
- Days On Market: 25
- Purchase Contract Date: 2025-08-16
- Basement Bath(s): Yes
- AdditionalParcelsYN: 1
- Living Area: 0.3
- Fire Places Total: 1
- Cumulative Days On Market: 25
- Tax Annual Amount: 2260.47
- Roof: Asphalt
- Cooling: Central Air,Zoned
- Electric: 200+ Amp Service
- Asoc. Provides: None
- Appliances: Double Oven,Microwave,Dishwasher,Refrigerator,High End Refrigerator,Washer,Dryer,Disposal,Stainless Steel Appliance(s),Wine Refrigerator,Oven,Range Hood,Gas Cooktop,Humidifier
- Parking Features: Concrete,Garage Door Opener,On Site,Garage Owned,Attached,Garage
- Room Type: Sitting Room,Eating Area,Recreation Room,Other Room,Office,Bedroom 5
- Community: Curbs,Sidewalks,Street Lights,Street Paved
- Stories: 2 Stories
- Directions: CENTRAL EAST OF ARLINGTON HTS. RD. TO DRYDEN THEN NORTH.
- Buyer Office MLS ID: MRD16379
- Association Fee Frequency: Not Required
- Living Area Source: Plans
- Elementary School: Dryden Elementary School
- Middle Or Junior School: South Middle School
- High School: Prospect High School
- Township: Wheeling
- ConstructionMaterials: Brick,Stone
- Contingency: Attorney/Inspection
- Interior Features: Cathedral Ceiling(s),1st Floor Bedroom,1st Floor Full Bath,Walk-In Closet(s),Open Floorplan,Quartz Counters
- Asoc. Billed: Not Required
Address
Open on Google Maps- Address 913 S DRYDEN
- City Arlington Heights
- State/county IL
- Zip/Postal Code 60005
- Country Cook
Overview
- Single Family
- 5
- 5
- 4521
- 2002
Mortgage Calculator
- Down Payment
- Loan Amount
- Monthly Mortgage Payment
- Property Tax
- Home Insurance
- PMI
- Monthly HOA Fees
